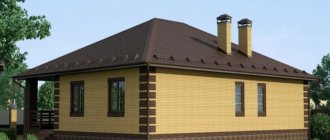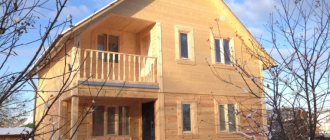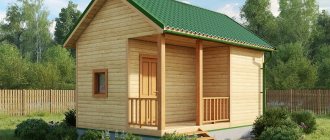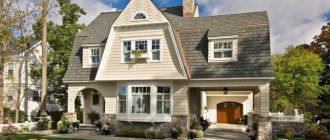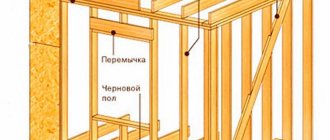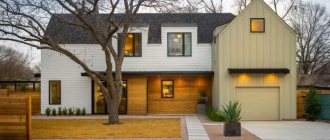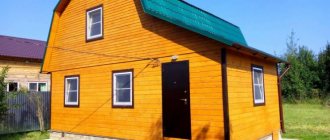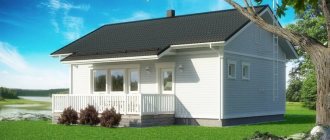A city dweller has a hard time imagining life in a country house: he really doesn’t understand that the rooms in a house can have different functionality. In a typical city apartment, a family has two or three rooms, a kitchen, a bathroom, a hallway and, if they are lucky, a small storage room. And when it comes to building a country house, the city dweller is lost: after all, all dreams can be realized: a library with a fireplace, a gym, a cinema hall... But during the operation of the house, a hangover often occurs. It turns out that some premises could be done without, but some are sorely lacking! This article tells you what the composition of premises in a private house should be.
There is no room for categoricalness in the matter of planning the premises of a private house. A country house is built for a comfortable life, and it should be comfortable for those who will live in it. Not a single architect will say that any country house should have so many rooms, while the kitchen should have this area, and the guest bedroom should have this area. The ergonomics of premises is based on a number of data, including human parameters.
Colonial style house design
Colonial-style homes may feature classic details such as porticoes with columns or pediments, and mullioned double windows with shutters. Inside a colonial home, you will typically find a central staircase hall, a living room opposite a dining room, and a kitchen at the back of the house.
If you're looking for a family-friendly design that makes entertaining special, a Colonial style house plan may be just what you need!
Big house according to Neufert
Large houses are distinguished by the possibility of insolating the premises at exactly the right time of the day (for example, you can arrange bedrooms on the eastern side of the house) and the ability to arrange volumes that consist of several floors. Here comfort comes to the fore: if the owner plans to throw parties, you can provide a dance floor and a bar; if the owner prefers a constructive and creative lifestyle to an idle lifestyle, then a workshop and study. But the above projects show how reasonable and functional everything is: utility rooms are conveniently located next to the additional entrance, children's rooms are as far away from the dance floor as possible, and the pantry serves as a buffer between the kitchen and dining room.
European style: castle house plans
If you are a Game of Thrones fan, then you might like these castle house plans. Their sleek exteriors conceal modern open floor plans (with ample amenities), large kitchen islands, home offices, and more.
A den on the main level can be used as a convenient home office. Notice the large master bedroom that opens out to a private patio - it's a great home layout.
Composition of the premises of a private house according to SNiP
The minimum composition of the premises of a one-apartment house is regulated by the current SNiP 02/31/2001 “Single-apartment residential houses”. According to this document, a private house must have at least the following premises:
- living room (or living rooms;
- kitchen (or kitchen-niche, or kitchen-dining room;
- front (hallway, hall);
- bathroom or shower;
- restroom;
- pantry (or built-in wardrobes);
- boiler room (in the document it is written as follows: “in the absence of centralized heating supply, a room for a heating unit.”
Everything else - what rooms will be in the house, how they will be connected to each other - is determined by the developer, based on the composition of the family, lifestyle, needs and wants.
Nastena74FORUMHOUSE participant
We are already building a second house. The operation of the first house showed that the guest room was used at best 2-3 times a year, but there was a catastrophic lack of storage space in the entrance, kitchen and laundry room. And it is also very desirable to have a vestibule; in summer, shoes can be taken off there and the house is cleaner, and in winter, the vestibule protects from the cold. And a pantry in the kitchen will save money on furniture (fewer cabinets are needed), and a food processor, large pots and a supply of food are perfectly located there!
SNiP establishes the following requirements for the minimum area of premises:
| Premises of a private house | Minimum room area (m2). |
| Shared living room | 12 |
| Bedroom | 8 |
| Bedroom in the attic | 7 |
| Kitchen | 6 |
Design of a two-story house with an open plan
You'll love the super open floor plan of this castle home. The den can be used as a home office, and the covered porch is the perfect place to relax after a long day. Note the walk-in closet in the master suite. The second floor features a loft, bonus room and two additional bedrooms (each with their own bathroom).
Recommended area of the house
| Living room | 25-30 sq. m. |
| Dining room | 15-20 sq. m. |
| Kitchen | 12-16 sq. m. |
| Bedroom for a child with one bed | 12-15 sq. m. |
| Double bedroom | 14-25 sq. m. |
| Bathroom | 6-10 sq. m. |
| Dressing room or storage room | 2-3 sq. m. |
| Hallway | 5-8 sq. m. |
| Cabinet | 12-15 sq. m. |
Corridors, halls, stairs add another 10-15% of the total area of the rooms.
On FORUMHOUSE you will find information that will help you design your own home, a fascinating discussion of the principles of rational planning, as well as any current issues regarding home planning. Read a useful article about the features of the layout of a private house, watch a video about an unusual and functional house design.
Subscribe to our Telegram channelExclusive posts every week
Small house plans we love
Affordable and easy to build, small home plans waste no space while providing comfortable living spaces. A modern farmhouse adds stylish curb appeal with clapboard and clapboard borders and a cozy front porch.
A two-car garage offers additional storage space if needed. Modest square footage and small layout make it affordable to build.
Each bedroom has a walk-in closet! The open floor plan keeps everything feeling modern, with an island kitchen overlooking the great room. The master bedroom has a walk-in closet, double vanities and a spacious shower. Don't miss the cool terrace on the second level.
Features of planning when designing
The construction of a beautiful wooden or brick house is carried out on the basis of an approved project, which includes its layout. Often, when drawing up a plan, only current needs are taken into account, which may change over time. It is important to understand and remember that the structure will not be in operation for one, two years or even a decade. Over time, the family may grow, new plans, needs, desires will appear, and the physical capabilities of the owners will change over the years.
When developing a scheme, it is necessary to adhere not only to existing norms and standards, but also to take into account the functionality of the premises, their rational, optimal placement, so as not to be disappointed in the choice at a certain stage of life. For example, if for an infant it is important to arrange a children’s room with an entrance from the parents’ bedroom, then as he grows up, such a layout will become unacceptable for all household members.
The comfort of living is affected not by the size of the structure, but by the precise location of the interior spaces. Each family member should have their own separate corner where they can do their favorite, interesting things without distracting others. Therefore, before turning to an architect, taking a finished project, drawing up a sketch yourself, it is necessary to gather a family council and take into account everyone’s opinion.
In a properly planned house, when you enter from the street, you find yourself in an entrance hall, followed by a living room.
Optimal house area
A private house, especially a country house, can be built spacious and comfortable, while spending almost the same amount as buying an apartment. Depending on the wishes of the owners, the available budget, the number of permanent residents, and the size of the rooms, the area of the future structure is determined. Here you can place a separate bedroom for each family member, a spacious living room, dining room, one or more bathrooms, a kitchen, a boiler room, an office, a garage, a billiard room, and other functional rooms.
With unlimited funding, the list is easy to continue. Most citizens rely on the certain funds available. Therefore, the list of required premises should be optimal; only the most necessary rooms should be displayed in it. If you don’t do this, if you include everything you want in the project, then in the end there simply won’t be enough strength or money to complete the construction, and the process will drag on for a long time.
The parameters of the house directly depend on the number of rooms and their sizes. These indicators determine the cost of utility bills. The building must be planned very rationally, without disturbing the permanent residents. For a comfortable stay, an average of 30 m² is calculated for each person.
Everyone can independently determine the required size of the structure, however, when drawing up a plan, it is necessary to take into account the existing norms and standards specified in SNiP 31-02-2001, RSN 70-88, SNiP 2.08.01-89. If the dimensions of the premises are less than the permissible values, then the project will simply be refused to be registered with the BTI.
Location of the house on the site
Before starting construction, geological studies of the site should be carried out, during which the level of groundwater, soil composition, and landscape features are determined. This data is transferred to the architect and reviewed independently. The choice of building materials, the possibility of including a basement located under the house in the project, and the connection of underground communications to the construction depend on them.
When planning the placement of a house on a site, they first look at the approved rules. For example, in SP 30-102-99, paragraph 5.3.2 clearly defines the distances from a residential building, the red line of streets, and driveways. In the first case it is 5 m, in the second – 3 m. Outbuildings for both options must be at least 5 m apart. In clause 5.3.4. all setbacks from the neighboring site and the buildings located on it are determined. The code also specifies standards for all household buildings and extensions located on the territory.
An important factor is the location of the house relative to the cardinal directions. The optimal placement will be one in which the windows face the south, south-west, south-east. In the northern direction there should be a blank wall, non-residential rooms with small window openings. This will provide not only good natural light during the day, but will also allow you to retain heat in winter.
Ceiling height planning in projects
The calculation of this parameter is made taking into account the minimum values specified in SNiP 2.08.01-89 in paragraph 1.1., which stipulates that the distance from floor to ceiling should be at least 2.5 m, and for residential buildings for social purposes no more than 2, 8 m and 3.0 m, height of intra-apartment corridors from 2.1 m. According to SNiP 31-02-2001 clause 4.5, the height of the kitchen, as well as living quarters, is at least 2.5 m, in some cases determined by the developer, more than 2 .3 m, in corridors - from 2.1 m.
Taking into account the established rules, the home owner needs to decide what height will be optimal for him. Ceilings that are too low will visually reduce the space, cause depression and discomfort. Too much distance will spoil the appearance of any room, the ceiling will be difficult to care for, more materials will be used during construction, and the heated area will increase.
So that the room does not create a feeling of emptiness, and spending time here is comfortable and cozy, it is advisable to find a middle ground, choose the optimal parameter within 2.5 - 3.2 m. In this case, you should take into account the height of the person, the area of the rooms, the type of ceiling finishing and electrical appliances, the own preferences of all family members.
Country house window layout
To comply with sanitary and epidemiological requirements, according to SNiP 31-02-2001 clause 8.9 on the provision of natural lighting, the ratio between window openings and floor area for the kitchen and living quarters should be more than 1 part to 8, respectively, for attic floors - at least 1 :10. There are no restrictions on the size of windows. In some cases, it is appropriate to install large modern double-glazed windows without worrying about possible heat loss.
When locating window openings, it is worth considering the cardinal directions. For example, for the bedroom and children's room the best option would be the eastern direction, in the kitchen and bathroom - northern, in the living room - eastern and southern, for the corridor and boiler room - western. This is due to the specifics of the rooms. North-facing windows do not receive any sunlight at all, while southern-facing structures experience an excess of them.
A large number of windows will provide not only illumination and fresh air, but also a view into the courtyard. It becomes possible to observe what is happening on the street, the actions of children, and passers-by. If the area allows, then it is advisable to plan several, even non-standard ones, instead of one large window; this will only benefit the appearance of the building, but you should not overdo it.
Huge garage-type residential building
The garage residential building occupies a picturesque site. Walls of windows bring light inside, illuminating the open floor plan. The kitchen opens directly into the living space for a seamless transition.
The bedroom is located at the rear of the layout for added privacy and has a large closet. Enjoy outdoor living on your cool balcony.
What does it consist of?
When developing a project for a rectangular house, you need to understand what is included in the project.
Project documentation includes 3 main parts.
- Architectural section
. These are drawings, as well as internal layout diagrams. Here you need to indicate all the rooms, premises, corridors, windows, doors, as well as ceilings, ventilation shafts, etc. When there are 2 or more floors, this section needs to describe each of them in detail; - Constructive section
. Serves for general data. This is the location of the foundation, stairs, and passages. The specifics of the building materials used are also indicated here; - Engineering section
. All engineering and communication systems are indicated here. We are talking about sewerage, water supply, heating, electrical wires, antennas, the Internet, telephone networks. Here you also need to describe recommendations on how best to connect plumbing fixtures, switches, sockets, etc.
A person without experience and knowledge will not be able to independently draw up a plan for a rectangular house.
Choose reliable and proven designers. This is the only way to guarantee a high-quality result.
Unfortunately, architects often use ill-conceived designs or do not make adjustments that are relevant to a specific situation.
House with an attic
The layout of a house with an attic is the most popular choice of most investors who decide to build a house in Russia.
These house plans are popular for economic reasons - they are best suited for implementation, do not require as large a site as a bungalow, and yet have a human scale than period houses - thanks to the eaves that go down under the roof.
Houses with lofts offer less protection to the garden, which can make a big difference in a small area. And finally, most provisions in municipal plans provide for mansions, houses with an attic, with a relatively sharp roof angle.
In our offer you will find both houses with a gable roof, and with a hip roof, with attic windows. Attic houses with traditional architecture and modern layout. We invite you to familiarize yourself with our offer.
Advantages of projects posted on the site
In modern construction, an important component of an object is its originality. A large selection of a wide variety of ready-made designs of rectangular houses allows you to create a cottage of a classical shape, unlike the surrounding buildings.
Decorated with bay windows or balconies, with terraces and winter gardens, with garages and bathhouses, with mansard and flat usable roofs - they all differ in building material, number of floors, layout, and other design solutions. Each project is a complete set of drawings, diagrams, plans, sketches that are necessary for the construction and registration of a house. To obtain detailed technical documentation, just click on the image. The advantages of ready-made options are:
- relatively low cost;
- selection from photographs and floor plans, allowing you to get a complete picture of what the house will be like;
- no waiting for the preparation of project documentation;
- the ability to adjust drawings and adapt to the climate zone.
However, there are not isolated situations when the proposed solutions do not fully meet the requirements of future property owners. Therefore, on the left side of the screen, in the “Features” section, you can select the “custom design” option. By using it, you will have the opportunity to order the development of a project on the best terms.
Two story house plan
The typical house design in the long history of home building is the popular and current two story house plan. The layout of a two-story home can include a wide range of architectural styles.
Accompanied by a variety of price points to suit the varied tastes, personalities and family requirements of our customers. With the ever-increasing need to separate work and play, the two-storey home offers plenty of space for flexible family living in a warm, welcoming environment specifically designed for single families.
The dramatic and stately heights of ceilings and rooms, formal and/or casual living spaces, extravagant or practical room designs, and the addition of multifunctional and accessory areas in two-story homes are as varied as the people who occupy them.
This creative canvas allows homeowners to virtually customize their space in their dream home; often without sacrificing privacy or space.
Multi-story homes offer levels of living not found in other types of homes, with specific defined space for entertaining, sleeping, and the availability of attached outdoor space for children.
How to properly plan your local area
Before you begin planning the yard of a private house, it is worth remembering that it can be front and back. The area between the facade and the fence requires particularly meticulous design - it is open to prying eyes and is the face of the owners.
The area behind the residential building is hidden from prying eyes. Here it is customary to arrange a relaxation zone and place auxiliary structures.
The choice of planning solution for the yard is influenced by its size and the wishes of the owners. However, there are general arrangement rules that many owners follow.
The list of objects placed on the local area includes both technical buildings (garage, parking lot, gazebo, summer kitchen) and elements of landscape decor (flower beds, artificial ponds, green spaces, small architectural forms).
It is not recommended to fill the space in front of the entrance to the house with plants. It's best to leave it free to make movement easier. If the yard is large, then on both sides of the entrance it is allowed to create a flower bed. Directly in front of the porch it is worth laying out the road surface.
Choosing a planning solution is one of the most important stages of building a house. This moment is accompanied by certain difficulties. First you need to select a suitable plot of land, develop and approve the project.
Then you should go through various authorities and obtain the necessary permits. And only then can construction work begin. However, the end result will more than pay for all the efforts, because your own home is wonderful.
How to make your own home layout?
Planning a house with dimensions is possible on free platforms for creating a house on the Internet. After this, you can take a photo and give it to the developer so that it is clear what is required of him.
It is necessary to understand that an online project cannot serve as a real project. The development is carried out according to a project developed by the architect and approved by the architectural commission. Your online project can be a prototype of the real project, but for this it must be attributed to an architect.
The differences between houses are not only related to the materials used, the materials used, the quality of workmanship, insulation and connections. What is also important is that the area occupied by construction directly affects the functionality of the structure and the opportunities that tenants will have afterward.
The 8 by 10 m house project is very popular. Such structures are compact and cost-effective (due to the small size of the building and decorations will not leave much money) and the overall functionality does not suffer at all. A house with sides of 8 and 10 meters, well located on a very small piece of land, you can get a strictly individual layout.
Architects manage to fit harmoniously into the plans of all the most important places, even adding to an apartment in the attic or basement. Many options for houses of this type may contain verandas and garages.
Construction design of private house premises according to Neufert
For anyone who is planning to design a house on their own, experts strongly recommend reading the book “Building Design” by the German architect and outstanding architectural theorist Erns Neufert. One of its publications is freely available on the Internet. FORUMHOUSE users posted on our portal scans of pages necessary for planning premises. The book was written in the years when the minimalist approach dominated in house building. Everyone strived to create optimally sized and maximally functional premises.
This approach is now partly outdated; you need to remember that all the recommendations from the book are given for people of average height and weight, and that it provides the minimum dimensions of rooms, furniture, and distances between objects. More is possible, less is not possible.
Leto99FORUMHOUSE Member
I selected furniture for the kitchen based on Neufert's standards. This was a new level of comfort for me.
Photo of the house layout
Category: Layout ideas
Basic rules and principles
When developing a plan, zoning must be done. Competent design consists of dividing the area into two zones.
- Residential, which is divided into evening and daytime. And they, in turn, are divided into rooms for children and adults.
- Economic. It includes ancillary non-residential premises: dining room, dressing room, bathroom, corridors, hallway, etc.
Option for correct division into zones:
When calculating the number and parameters of window openings, it is necessary to provide for daylighting features. When building your own house, unlike buying an apartment, you can pre-design the location of the rooms relative to the position of the sun. It is also a good idea to take into account the view from the windows. After all, it is much more pleasant to admire the picturesque landscape while being in a residential area. When arranging utility rooms, you don’t have to pay much attention to the outside view.
To select a designer and contractors for decorating the interior of a country house or apartment, use the search in the Building Companion catalog. The profile of each company contains the necessary information, portfolio, reviews, and you can place a request for an estimate of the cost of the work. Find an interior finishing contractor »
When considering the construction of an open terrace or attic, plan in advance for their location on the sunny side.
Linking the project to the area
When drawing up a project for future housing, special attention is paid to studying the composition of the soil, the characteristic features of the landscape and identifying the prevailing wind direction. It is necessary to ensure free passage of any vehicle to the house so that, if necessary, construction materials can be delivered and loading and unloading can be carried out.
If the soil composition is dominated by sand or clay, it is worth installing a reinforced foundation that will not be damaged by excess moisture. Otherwise, the walls of the building will become saturated with dampness and, after some time, will become overgrown with mold and mildew. The characteristics of the soil are decisive when calculating the maximum load on the foundation of a building. Based on the results, the possibility of constructing a two-story or three-story house is being considered.
We should not forget about the rational design of communication systems. The layout of a cozy home implies that water supply, gas, sewerage - all this will be brought to the home along the most optimal route.
Optimal house area
When drawing up a plan, it is necessary to carefully consider the number of rooms and their location. Dimensions are determined depending on the purpose of the premises. So, children's ones should not be too big. Children should arrange comfortable places for a restful sleep and ensure good lighting.
The eating area must accommodate all household members. In size it can be second only to the living room.
Don't make living spaces too narrow or long. This will make it difficult to arrange furniture and make the rooms uncomfortable. Think carefully about the arrangement of your future kitchen. Housewives, as a rule, spend a lot of time on it. Allocate enough space for the kitchen area, do not skimp on your own convenience. The combined arrangement of some rooms will help increase the available space.
Don't go overboard with the number of halls and corridors. The more there are, the more difficult it is to move around the house. When planning your construction, be sure to consider the size of your family. There is no need to build a building that is too large, in which, as a result, some of the rooms will not be used. This will only add to the hassle of maintaining them and lead to unnecessary costs for heating an area that no one uses. It is better to spend additional funds on high-quality finishing of the facade or on organizing a place to relax during the warm season.
Development of a room layout plan
Before building a future home, you should develop a plan for the layout of the rooms. First you need to draw a draft.
After this, seek help from an architect who will help you draw up a more accurate plan and indicate the area of each room. In addition, he will advise the thickness of the load-bearing walls, the width of the corridors and tell you about the nuances of building a private house.Optimal corridor sizes and ways to save space
For individual construction, SNiP standards are not mandatory, but when designing a house they must be taken into account so as not to make serious mistakes. When calculating the optimal size of the premises, you proceed from your own needs. In particular, the corridor can be expanded if you plan to install furniture in it:
In small houses and apartments, the corridor is usually common to all rooms. Doors from the rooms, kitchen, and bathroom open into it. To save space, it makes sense to replace swing doors with sliding or folding ones. You can use glass door structures: this will improve natural light and add an element of chic to the interior. Instead of classic wardrobes with hinged doors, it is also better to use a compartment. A small hallway should not be cluttered with a closet at all, unless you plan to have a built-in one. It is better to limit yourself to an open hanger with a shoe stand and a shelf for hats.
In small hallways, compact or built-in furniture is preferable
If there is a wall niche in the corridor, the cabinet can be placed in it. You can also place mezzanines in it.
Norms and rules for planning individual housing
Before starting construction, you need to obtain permission for it. The construction of a residential building without first obtaining the appropriate documents is considered illegal. To confirm the legality of your actions, you must contact your local architectural department.
To select a contractor who is ready to provide professional assistance in preparing documents on a land plot and a house construction project, we recommend using the company search in the Building Companion catalog. In the contractor’s profile, you can view reviews, portfolios, and request an estimate of the cost of the work. Get advice from specialists on preparation for construction »
Any residential building must meet a number of requirements:
- the house must be located in a strictly defined manner in relation to the road, neighboring areas and other buildings;
- comply with fire safety standards;
- its supporting structures must be strong and stable;
- internal planning has been carried out.
Children's room
When planning a children's room, you need to take into account that this room should be well lit. Therefore, it is better to place it on the sunny side of the building.
It should be located next to the bedroom so that you can quickly enter this room if necessary.
Styles
For a small room, choose a restrained design style; for a large bedroom, any design direction is suitable. In both cases, do not forget about the following rules:
- The room is designed for complete relaxation. To ensure guests can relax and get a good night's sleep, the design is based on a warm and neutral palette.
With kitchenette Source www.remontbp.com
- The color scheme is based on white and gray, complemented by warm shades of beige and brown.
- A small room is made more comfortable and visually more spacious by using light shades. In large rooms, you can use bright, dark and rich colors, but mainly as accents.
Style and character Source oz90.ru
What is not allowed
It is strictly prohibited:
- conduct electrical wiring over the roof of the building, bring it into the house through windows or a balcony;
- place living rooms in the basement and on the ground floor;
- design an exit from the bathroom to the dining room or living room;
- install water heating devices in the bathroom.
How to arrange a spacious room
Similar rules apply when decorating a large guest room, where, due to its size, you can be more creative in its design. Free space allows you not only to increase the number of pieces of furniture, but also to highlight additional zones.
So, in addition to the sleeping area, guest rooms often contain a work area. The makeshift office includes a desk or computer desk with a lamp, a comfortable chair (or better yet, an armchair).
With work area Source scene7.com
In addition to the work area, a large guest bedroom often has a place for relaxation. This could be a sofa, armchairs, coffee table; A TV is also installed here. To visually highlight zones, finishes of various colors and textures, pieces of furniture, and sometimes screens and partitions are used.
If space and layout allow, the guest room can be designed as a studio room, divided into zones, a kitchenette and all the amenities.
Zoning with a matte partition Source i0.wp.com


