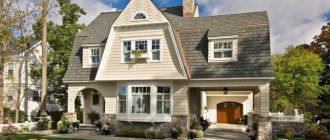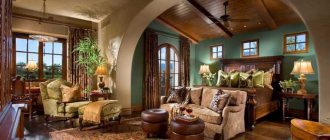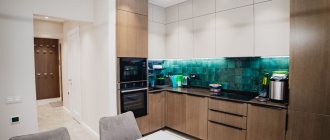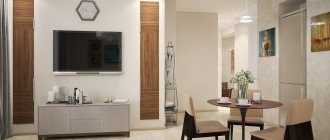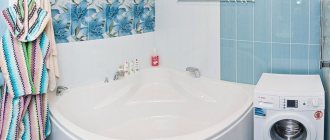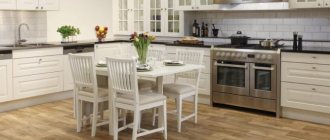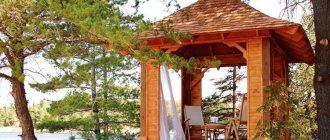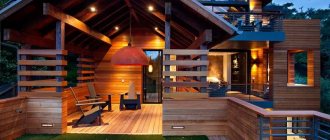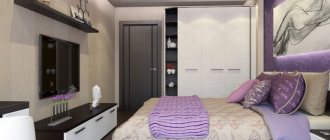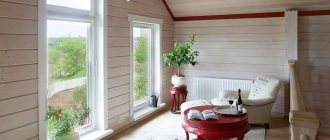03/16/2021 Read in 4 minutes.
Interior designers from the Fundament Group of Companies present you with the most interesting interior design options for an apartment with an area of 100 meters in different colors and styles. Thanks to them, you will be able to understand what design you like, how you see your ideal apartment, and also find out how much this or that renovation costs. To see the cost of a renovation or design project, you need to click on the photos to open the entire project on a separate page.
Design project for a spacious apartment: how much does it cost?
10% discount
Design project for free
5 year warranty
Profitable proposition
10% discount on repairs!
Everyone, if you make an advance payment under the repair contract, you will receive a 10% discount.
100% refund guarantee if you are not satisfied with the quality.
GC "Fundament" guarantees the return of the prepaid amount if you are not satisfied with the quality of our services. Repair warranty 5 years.
more details
Save up to 20%
When ordering a major overhaul, interior design is FREE!
All those who have entered into an interior design contract will receive a full refund of the cost of a standard project at the final stage of renovation.
100% refund guarantee of the entire cost of the interior project.
In case of concluding a contract for a comprehensive renovation with payment upon delivery, the full cost of the interior project will be returned at the final stage of the renovation. In case of full prepayment, you will immediately receive a 10% discount on repair work and a full deduction of the design cost.
more details
Repair with warranty
5 year guarantee on all work and materials!
A full 5-year warranty on all work performed, materials and equipment supplied, all depending on the “shrinkage” of the house.
100% replacement of materials and correction of work if defects are detected.
All work is carried out at the highest level in accordance with the legislation of the Russian Federation, SNIPs and GOSTs. In the event of a warranty claim, all complaints are immediately corrected. According to our practice, the percentage of occurrence of warranty cases does not exceed 1% of the total number of concluded contracts.
more details
Standard project
3200 2500 RUR/m2
- Dimensional and installation plans
- Working drawings for electrical, plumbing, etc.
- Three-dimensional visualization of the interior in 3DSMAX
- Selection of finishing materials
- Drawing up an estimate for repairs
Total: 15,000 rub.
Order
Optimal project
4200 3500 RUR/m2
- Everything that is in the Standard Project
- Full interior furnishings, including ordering, delivery and acceptance of materials in terms of quality and quantity
- Design and creation of individual furniture and custom doors
Total: 15,000 rub.
Order
Full project
5200 4500 RUR/m2
- Everything that is in the Optimal Project
- Architectural supervision, including site visits, correction of drawings and control of compliance with the interior design project
- Development and approval of an engineering project for power supply
Total: 15,000 rub.
Order
Layouts
First of all, the layout directly depends on the number of people living in the apartment and their requests.
For example, a single man may need to equip a separate mini-gym, billiard room or study, while a young family with a child will have to equip a separate children's room. Before starting redevelopment, it is important to thoroughly familiarize yourself with the plan of the living space, to determine the load-bearing walls that absolutely cannot be dismantled, and also to study the layout of communication systems, heating radiators, and other things.
3-room apartment 100 sq.
When choosing a design for a three-room space, firstly, they are guided by the number of people living. For example, if this apartment is intended for one person, the rooms can be equipped as a bedroom, living room or office.
If a family with two children lives in a three-room apartment, each child will need personal space and therefore will have to resort to a small layout, using various plasterboard partitions, sliding doors, wardrobes, shelving and other functional furniture.
The photo shows the interior of a bedroom combined with a balcony in the design of a 100-square-ruble ruble.
In the design of this living space, it is better if the flooring in all rooms has the same design, with the exception of the hallway, loggia and bathroom. Thanks to this design technique, it will be possible to further emphasize the impressive size of the room and give it a holistic look.
The photo shows a project for a three-room apartment of 100 sq. m.
When choosing a style solution for a three-ruble note, there are no specific requirements; some people strive to decorate their home in the same style, while others prefer completely different designs.
The photo shows a three-room apartment of 100 square meters, with a combined kitchen-living room.
Two-room apartment with an area of 100 m2
For the design of a two-room apartment, there are several zoning options, one of them is combining the kitchen, dining room and living room, and the other is combining the living room with the bedroom. Such a multifunctional area with modular furniture and all kinds of partitions is created when one of the rooms is equipped as a nursery.
The photo shows the design of a studio kitchen in the interior of a two-room apartment with an area of 100 square meters. m.
Another planning solution for a two-room apartment of 100 square meters is the creation of a living room-office. This option is suitable if the hall is not combined with a kitchen space. To separate the work area, double-sided shelving is often used, which is a complete interior addition.
Four-room apartment 100 square meters
Such a large space provides a huge variety of design possibilities and fantasies. In a four-room apartment there are no problems with saving usable space, which allows you to create a truly beautiful, stylish and functional design that includes all the necessary interior items.
Often, such housing can have a two-level layout, which allows you to isolate the space and delimit it into a common and private area. The first floor is mainly occupied by the hall and hallway, and the second floor is equipped for personal space. Proper design of such an apartment will give the interior a special uniqueness.
Sketches of a child's girl
In the little girl's bedroom we created a separate world, a kingdom of pink and blue, with white furniture and beautiful fabrics. In addition to the bed, the room also has a folding sofa, and the workplace is located in a convenient niche by the window. On the wall there is a beautiful panel depicting a fairytale castle. There is also a small built-in wardrobe with American style sliding doors.
Kitchen with living room
After a new layout of 80 sq. m., a zone appeared in which there are three zones - a kitchen, a guest area and a dining area - a dining area, while each of the zones stands out for its high functionality.
There are three blocks in the food preparation area: a storage system, a work area with a built-in stove, and only a work area. There are 4 columns in total, two of which are dedicated to food, dishes and two are decorated with appliances.
The tabletop is located between the window and this system. The hob is built into the worktop, and the shiny surface of the edge illuminates the kitchen. There is a sink by the window.
Design of a 3-room apartment of 80 sq. M admits that the original accent was the chandelier in the dining room. To balance the severity of the classic-style chandelier, modern lamps are installed around it. The solution is unique, unusual, but it radically changes the perception of the dining group, making it easier.
The living room area is very elegant, simple - there is a beige-gray sofa by the window, and a TV area in front of the sofa. In particular, the design consists of open compartments, a large niche for a TV, and all this very stylishly echoes the system at the entrance.
Living room furniture – coffee tables, accent color – mustard armchair. The wall in the living room is white, classic, decorated with plaster stucco and a cantilever shelf.
Nuances you should know when arranging a space
The design of an apartment with an area of 100 square meters is chosen in advance, before the start of repairs and redevelopment, if any.
- Assign rooms according to their purpose.
- Create a design project. It is best to place an order in a trusted design studio with a good reputation.
- Every square meter of all premises is used rationally.
- They create a unified design concept that takes into account the lifestyle of apartment owners.
Everyone takes into account: there is no nonsense here. A harmonious stylistic image consists of well-chosen furniture, textiles, accessories and lighting fixtures: chandeliers, sconces, spotlights. It is better to entrust the design development to a specialist.
Choosing a style
When buying a second house or an apartment in a new building, renovating an apartment of 100 sq.m. is what every owner does first. Its goal is not only to refresh the walls, floor and ceiling, but also to create a unified stylistic space that reflects the passions and personalities of the owners. Only in this case will the housing be comfortable and the correct design will come to the rescue. This is not easy to do. When a homeowner chooses the only style suitable for an apartment, it is easy for him to get confused if he is not a designer. The tastes of family members can vary greatly, as can their ages. Sometimes it is impossible to come to a common decision. Now fashionable eclecticism will help - a mixture of different styles. But this does not mean that the design of the case will be chaotic. A competent selection of furniture, decor and decor, correctly installed light - all this is subject to a certain idea, only then the design of the space will look harmonious.
Photos of rooms
Examples of design of individual rooms.
Kitchen
In a spacious kitchen, it is possible to implement a huge number of creative, decorative ideas, use various planning solutions, almost any finishing materials and arrange them using a wide variety of furniture items and appliances.
The kitchen space most often has a conditional division into three areas, in the form of a dining area, a work area and a place for passage, and also differs in the main types of layout, for example, island, U-shaped, L-shaped, linear or double-row. If the kitchen has to be combined with a guest room, then it is advisable to adhere to the same style using interesting accents, for example, in the form of textiles, a kitchen apron or various decorative items.
In the photo there is a two-room apartment of 100 square meters, with a kitchen decorated with patterned tiles.
Living room
A room with similar parameters is quite practical and convenient for any design and provides the opportunity not only to combine, but also to divide the room into certain areas. The main items of the room are considered to be soft furniture elements. For example, to more efficiently fill the space, choose a corner sofa, next to which you place armchairs or a coffee table, and opposite it place a fireplace or TV device.
Despite the rather decent dimensions of the room, it is still not recommended to overload it with unnecessary decor; decorations should be small, stylish and the most necessary. As additional elements, it would be especially appropriate to use different vases, paintings, figurines, mirrors or clocks.
The photo shows the interior of the living room, made in gray tones in the design of a two-room apartment of 100 square meters.
Bedroom
In the interior of a spacious home, a separate room is allocated for the bedroom, which provides complete privacy, silence and complete rest. When arranging this room, first of all pay attention to its shape. The ideal option is a rectangular, slightly elongated space, which is equipped with a bed, a pair of bedside tables, a chest of drawers, a dressing table, a spacious wardrobe or a wardrobe up to the ceiling.
Equally important in the bedroom is the organization of proper lighting, including local, spot light, one central chandelier, bedside floor lamps or sconces with a soft, muted glow.
The photo shows the design of an apartment of 100 sq. m., with a bedroom complemented by a high glass closet to the ceiling.
Bathroom and toilet
This, most often a combined room, involves free placement, not only of necessary items, in the form of a washing machine, linen closet, shelves, bathtub, shower or other plumbing fixtures, but also the installation of various other furniture elements, for example, a small couch or bedside tables. In such a bathroom, there is mainly an area for washing and hygiene procedures, a place for relaxation and a separate area for household supplies.
The photo shows a spacious bathroom with red-gray tiles in the interior of an apartment of 100 square meters. m.
For lighting, it is appropriate to use ceiling or wall lamps; mirrors decorated with built-in lighting or individual furniture elements decorated with LED strips will also be an excellent additional source of light.
Hallway and corridor
This hallway is particularly spacious, but requires some effort to create a cozy and unique design. For a more practical interior, special attention should be paid to the lighting system. In this room, which does not have windows, it is advisable to use more than one light source. An excellent addition to central lighting would be spotlights, wall sconces or perimeter lighting.
Also, due to the size of the corridor, it can be equipped not only with a standard furniture set, but also with an exquisite dressing table, sofa, ottoman, more functional storage systems and atmospheric decorative elements.
The photo shows the design of the hallway in an apartment of 100 square meters, decorated with a small sofa.
Wardrobe
To arrange a dressing room, most often they prefer various niches or closets with an area of 3-4 squares. A separate room provides complete and orderly storage of clothes and other things with the ability to sort.
In a separate dressing room, it is equally important to think about high-quality lighting, ventilation, exhaust hood, and also install a door in the opening that will hide the contents of the room and thus will not disturb the overall interior.
Children's room
Such a nursery can be easily divided into functional zones, while leaving free space for games in the center of the room. In a spacious room, almost any decoration, color and decorative solution is appropriate.
So, like a children's room in an apartment of 100 sq. m., it perfectly accommodates not only the necessary furniture items, it is possible to create the most comfortable, original and interesting design in it.
The photo shows a bedroom for children in the interior of a two-room apartment of 100 sq. m.
Cabinet
When designing a home office, it is important to achieve a very comfortable and functional workspace. To furnish the room, select the necessary pieces of furniture in the form of a table, armchair, cabinet, rack and shelves, and sometimes also equip a seating area with a sofa and coffee table. This plot is located near a window from which a panoramic view of the sea or the city opens.
Choice of colors
You can decorate a large apartment in any color, the main thing is to focus on the size of the rooms, the orientation of the windows and natural lighting. For effective zoning of space, you can use a combination of colors. Bright colors are suitable for active areas of the apartment (kitchen, children's room, living room). Warm and cool shades are good for bathroom and bedroom interiors. The main “tool” that allows you to create optical illusions is color, so you can use them to adjust the geometry of the room. To make the interior of a large apartment cozy, use a warm palette, and to visually increase the space, you cannot do without a cold palette of tones.
Modern types of styles for interior design of an apartment of 100 sq.m.
There are several stylistic solutions for modern interior design. It all depends on the owner’s inner world, his preferences and financial situation. One hundred photographs of apartment design, design photos can be found as examples on various websites on the Internet.
The living space will look more cohesive if all rooms are decorated in the same style. An exception may be a corridor or a bathroom.
High-tech style
Style of modern youth. Simplicity combined with functionality and technology create real comfort of living. Everything is at hand and everything works.
High-tech interiors are literally imbued with firmness and a bold look into the future
The core of this style is a set of all new household appliances in the apartment. But this is not an absurd excess, but a harmonious distribution of the functions of each device. This is the central point of this style - a kind of imperceptible introduction into all areas of everyday life of technology and electronics that provide comfort and convenience for life.
The style combines advanced technology, aesthetics and dynamism
As for the decoration of the apartment, space and order are welcome here. There is nothing superfluous in it, everything in the room has its own functions. If space is an issue, interior partitions are often installed transparently to visualize the space. Artificial materials are used for decoration and furniture of unusual shapes, most often with sharp edges. The color scheme is strict: black, white, gray (metallic.
English style
It personifies good quality, solidity, and practicality.
In the English style, it is customary to observe the canons of the classics and established traditions
The whole house is decorated with wood. Decoration of motifs on objects - stripes and cages. Furniture with rounded edges. Availability of a fireplace.
Classic style
Solid wood furniture with leather or fabric upholstery. Decorated with wooden floors, smooth walls, ceiling, depending on its height. The decor uses pastel colors with bright and harmonious furnishings.
Classic design involves the use of natural finishing materials, expensive fabrics and exclusive furniture
Loft style
Or in an attic style. Characterizes extraordinary personalities. The furniture is artificially aged, durable, austere, its set is minimal, and is not placed near the walls. It happens that it plays the role of a partition in the room. The walls, floor and ceiling are finished in brick or concrete.
The loft direction, despite its brutal appearance, provides for a variety of decorations and accessories
Country style
A sort of cozy grandma style. The design contains only natural colors and cute little things like photo frames with family photos. Comfortable furniture with pillows, curtains, blankets. The appliances are integrated into the furniture so as not to stand out.
At the dacha, symmetry in the arrangement of furniture is not encouraged - each item should be placed where it is most convenient to use
Provence style
it is somewhat similar to country music, but at the same time it is significantly different. Soft tones for decorating the room. Bright floral patterns on furniture and small items. The walls are whitewashed or finished with exposed brick. Antique furniture. The style of downshifters who left the big city for the countryside.
The Provençal interior is dominated by light colors, which create a light and airy atmosphere.
Abundance of light
In design projects, multi-level lighting is constantly created: there is a main chandelier that illuminates the entire room, there are also all kinds of floor lamps, spotlights and table lamps that provide soft diffused light or illuminate a separate place, for example, a desktop.
In turn, natural light filling the rooms is important. Light tulle or blinds will not block it.
All this and many other interesting solutions are presented on the website, in photographs of the projects.
hall and corridor
In the hall, panels made of artificial stone with lighting and non-standard carved ornaments in the workshop look very impressive. The long hallway that was previously the driveway is then used to create a dramatic front area for the apartment.
You can separate the sleeping area from the living room using a shelving unit. I use mirrored surfaces to visually expand the space.
You can also decorate the walls and floors in different styles so that you can see different areas of the room. It all depends on your needs and capabilities.
Modern classicism
Modern apartment design in a noble classic style will never go away from fashion trends. This direction combines sophistication, sophistication and luxury. For surface finishing, as a rule, rich materials are chosen, made in a natural palette of beige, emerald or brown. If possible, ceiling vaults, tapestries and animal skins on the walls will look very elegant.
The furniture group appears to be massive objects with carved legs and backs. Sideboards and sideboards made of noble natural wood, window drapes with lambrequins, cords and tassels fill the interior composition, turning the apartment into a work of art.
A special role is given to ceiling lighting, which in classicism is represented by a massive crystal chandelier. They complement it with candlesticks, forged metal and candelabra. On the wall surfaces there are paintings in gilded massive frames.
Source
Designer tips for decorating your home
- The design of an apartment 100 m2 must be made in a single stylistic solution. Travel from room to room as if in a certain state. The exception is extraordinary people who decorate each room in a different style.
- Don't forget black. Works well with all colors when added and diluted evenly.
- To avoid clumsiness, a maximum of 2-3 colors should be used in the design. Everything else will visually overload the apartment.
- When working on furnishing an apartment, we must not forget about the functionality of all elements. For example, a plasma is hidden in the wall, and the blinds are controlled from a remote control.
- If the ceilings in the apartment are low, there are NO multi-level ceilings or stucco with decorations.
- Decorating walls with furniture is not only the work of a designer. Liven up your apartment with other small items, accessories, curtains, etc. Don't forget this. The designer's work is visible in every square of the room, on every meter.
- “Being determines consciousness.” If the stage of finishing and renovating the apartment has come, then you should not save on this. The more stylish the apartment is furnished, the better the owner will be aware of his status in life and work.
- If there is little light in the room, properly installed mirrors will help decorate the room.
When arranging furniture, it is important to harmoniously fill the room without cluttering the space
The lighting of the room should be multi-level and comfortable.
Fashionable interior design is, to put it mildly, stupid. The design was created over many years, and what was interesting to us today will be forgotten tomorrow. Outside of fashion trends, the apartment should be decorated at the appropriate level.

