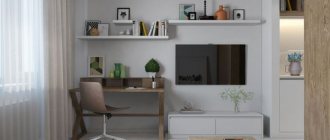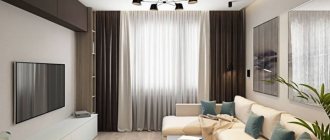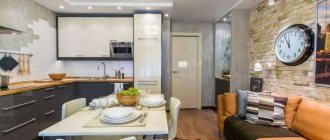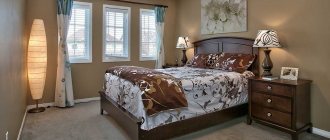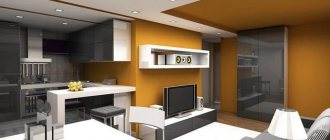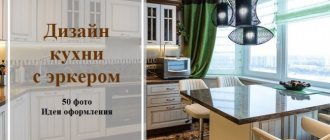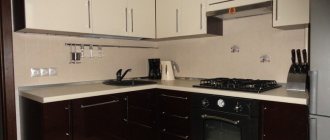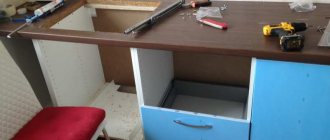Design of a living room of 15 sq. m. is built according to a different principle, different from what is used in large, spacious rooms. The main feature is the small space and the use of different planning techniques, design, style and even color schemes. Let's look at all these features using specific examples and give some of the most interesting options.
An example of the design of a room of 15 sq.m. Source postila.ru
An example of a living room interior of 15 m2 Source pinimg.com
Bedroom and living room on an area of 15 m2 Source freelance.ru
Living room interior in a one-room apartment Source postila.ru
Design features
A compact living room requires a special approach when renovating. The design should hide the disadvantages of the room and emphasize its advantages:
- Color spectrum. Designers recommend abandoning repeating prints on wallpaper - monochromatic wall decoration makes the decor neater and more minimalist. For the interior of a living room with an area of 15 square meters, white, gray and beige tones are suitable, as well as any light shades that visually expand the space.
- Finishing. If the height of the ceiling allows, you can decorate it with a tension structure: the canvas will hide surface imperfections. It is better to whitewash or paint low ceilings. Any smooth coating is suitable for walls - wallpaper, paint, smooth decorative plaster. Textured finishes (brick, panels, wood) can overload the interior of a 15 square meter living room, so it is recommended to use them on one or two accent walls. For floor covering, you should choose a wear-resistant coating - laminate, linoleum or parquet. If the living room is combined with a kitchen, ceramic tiles are usually placed in the cooking area.
- Furniture. For a small guest room, you should choose simple, laconic furniture without unnecessary decorative details.
Layout
The shortcomings of the room can be corrected with the help of finishing and successful arrangement of furniture.
Rectangular living room 15 m2
The irregularly shaped room can be partially adjusted by dividing it into two functional zones. One conventional square is reserved for relaxation (a small sofa is placed, a TV is hung), and the second is for work or storing things.
The photo shows a stylish narrow living room of 15 square meters. Despite the elongated shape of the room, the interior looks expensive due to the color palette, furniture made of noble wood, high-quality sofa upholstery and moldings on the walls.
In a narrow living room, you should not place tall furniture along the walls. If you need to install a cabinet, you should choose the smaller side of the “rectangle” for it.
Square hall
A properly shaped living room looks more spacious; its shape does not need to be corrected, but clear zoning is also more difficult to achieve. Therefore, a room of 15 m is often decorated with a minimum amount of furniture, forming a triangle: a sofa, an armchair, a coffee table. A TV is hung opposite or a fireplace is installed.
The photo shows a square living room with an area of 15 m, which accommodates shelving, a group of upholstered furniture, as well as a TV and an electric fireplace.
A well-shaped room often has two windows: this should be taken advantage of, as natural light makes the space visually wider. You should not burden window openings with multi-tiered curtains, which are appropriate only in a classic style. For a small living room, modern trends are more suitable, but the classics will not look convincing enough.
Video description
In the following video, watch how to make a small dressing room with your own hands:
When installing racks, shelves and other storage structures, great attention should be paid to the reliability of their fasteners. After all, in the end, quite a lot of things can be located on them, which together will give a large load.
Important! The wardrobe on the plan must be depicted in as much detail as possible - indicating the geometry, dimensions, as well as the main elements of equipment, their parameters and location.
Zoning 15 sq.
Before renovating an apartment, you should decide on the functional purpose of the living room. How will it be used?
The room can be combined with a bedroom: in this case, the relaxation area is separated from the sleeping area by a light partition, screen or shelving. To save space, a transforming sofa is often used, which, when unfolded, serves as a bed at night.
If the living room serves not only as a place for receiving guests, but also as a work office, then it must be equipped with a desk and a comfortable chair. An unusual but very functional option would be a workplace hidden in a closet.
The photo shows a living room with an area of 15 square meters, where the sleeping area is separated by an original partition with a mirror effect.
In a rectangular room of 15 square meters, various colors and materials are used for visual zoning, highlighting a particular area. The same function is performed by lamps that are hung or placed in a certain area: light not only divides the space, but also makes it more comfortable.
You can delimit functional areas using low partitions or a bar counter if the living room plays the role of a kitchen.
In the photo, the work area is separated by a table, and the rest area is indicated by a soft carpet and a sofa.
Furniture arrangement
The main element of the living room is comfortable furniture, often a sofa. To rationally use the space of a square hall, designers advise placing a corner model, which will surely become a favorite gathering place for the whole family. It is worth considering that the size of the selected product must correspond to the proportions of a room of 15 square meters and not look too bulky. A lighter impression is made by two small sofas placed perpendicularly or opposite each other.
In photographs of real interiors, it is easy to notice that many designers place sofas with their backs facing the window, which is not quite usual for the average person. As you can see, this decision does not prevent the interior from looking stylish and harmonious.
The photo shows a living room with two windows, a corner sofa and art deco furniture.
To make the furniture easier to see, it is worth choosing products with thin legs or hanging structures: the more the floor is open to the eye, the more spacious the room seems.
In the design of a living room of 15 sq. m, it is useful to use a bay window or balcony. In the bay window you can arrange a sofa with storage space, and the insulated loggia can be turned into an office, library or even a dressing room.
How to make a wardrobe
Creating a wardrobe is for professionals. Both the comfort of use and the degree of safety of things will depend on the quality of workmanship. However, if you have enough experience, you can do it yourself. For example, a dressing room 1 5 by 2 m from a standard pantry is arranged according to the following algorithm:
- Clear the pantry of items.
- If necessary, carry out repairs - level and update surfaces.
- Provide lighting and ventilation.
- Install furniture.
- Install storage system elements.
- Load with things.
Photos of the hall in various styles
The most suitable direction for the interior of a compact living room is minimalism. White color in decoration, laconicism, absence of unnecessary decor fills the room with air and light. To create a cozy atmosphere at home, it is worth taking a closer look at the Scandinavian style: it includes almost all the features of minimalism, but welcomes handmade items, warm textiles and house plants.
For lovers of rustic simplicity with French touches, Provence is suitable, which is distinguished by pastel colors, exquisite antique furniture with floral patterns and an abundance of textiles.
Also, for a living room of 15 square meters, a win-win option is a modern style, which is valued for its functionality and visual appeal. Here, built-in appliances and practical transformable furniture fit perfectly into the bright, original environment.
The photo shows a living room in a modern style. A full-wall mirror visually deepens the space, and a contrasting picture distracts attention from a small area.
Lighting and backlighting
Regardless of the chosen style, in a multifunctional living room it is most convenient to have the same multifunctional and multi-level lighting. It can be adapted in different ways: in the classics it is a luxurious chandelier, sconces and floor lamps with lampshades. And in modern interiors there are spotlights in the ceiling along the perimeter, zone lighting, LED strips in niches and decorative neon.
80 living room design ideas in Khrushchev (photo)
Design ideas
Sometimes, to make a living room of 15 square meters as roomy and spacious as possible, designers use a whole arsenal of means: mirror and glossy surfaces, white walls and ceiling, photo wallpaper with perspective.
In the photo there is a room of 15 square meters, which seems larger due to the white decoration. The shelves with books are covered with glass, which reflects light and also expands the space, and the photograph above the sofa allows the eye to slide deeper.
Color techniques also distract from small dimensions: furniture painted the same shade as the walls, or bright single accents on a neutral background.
The photo shows a living room of 15 square meters, two walls of which are covered with deep blue paint. The rest of the decor is laconic and elegant.
Interior
To successfully select the interior, you should evaluate the shape of the room. Typically, such spaces involve a square or rectangular version of the room. The simplicity of the form allows you to choose any interior solution and style.
You may be interested in: Photo wallpaper in the living room interior: beautiful ideas, behind the sofa, TV
A few photos will help you make a choice:
The presence of a bay window expands the standard possibilities, here the owner’s imagination can run wild.
