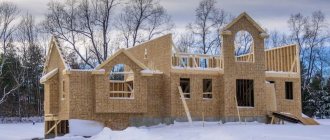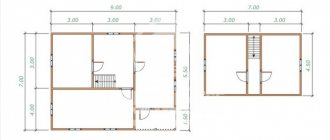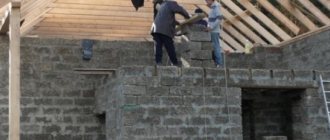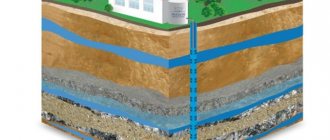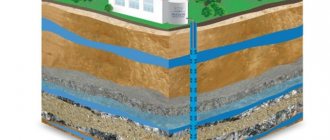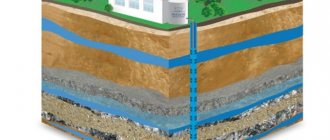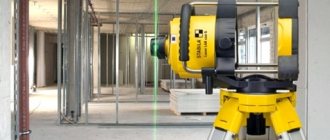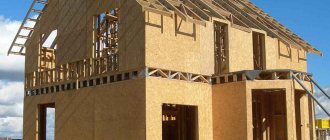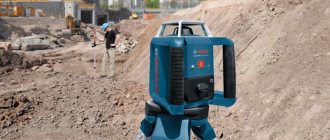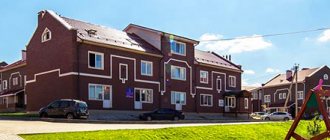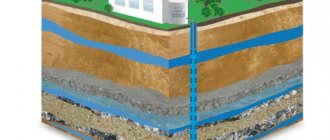In the suburban real estate market, the sales leaders over the past few years have undoubtedly been land plots without a contract. People are actively buying them even when the village has not yet begun to be built. This can only mean one thing - a large wave of mass construction of private houses is coming.
Considering the average price of these plots and the principle of total savings for modern consumers on literally everything, it is unlikely that the development of such objects will take place with the participation of a well-known construction company, an architect, or at least a competent foreman.
What consequences could such construction lead to? Is the savings on building a house without a project justified? And is it possible to design a cottage yourself? Let's look at all the answers in this article.
Is it possible to start building a cottage without a project or according to your own design?
We often see an abundance of advertising in newspapers, the Internet and TV from developers, contractors, architects, builders, and material manufacturers. Everyone praises their service and product, they are afraid that their competitors have everything bad, of poor quality, but they have the best, and in general - there is no way to build a house without them...
And if you start an argument with them, you may hear different things: for example, that building a house without a design, without their professional competencies, is risky and illegal. Is it really?
In fact, the construction and design of private houses with a height of no more than 3 floors and for single-family residence is practically not regulated by the legislation of the Russian Federation. Yes, there are certain construction standards, SNiPs, GOSTs, by-laws and clarifications, but if you do not violate them, then there will be no problems.
This means that any private developer can literally draw a sketch of his future home by hand and receive a building permit.
National University of Technology
Website : https://ntu.ru Phone Cost : on request
Prof. retraining: Design of buildings and structures 252-502 hours.
The program includes studying:
- Issues of development and preparation of project documentation
- Features of the design of buildings and structures for various purposes
- Cost calculation method
- Modern design software
- The technical component of the inspection of buildings and structures, etc.
Training takes place entirely in a distance format. Upon completion of the course, a diploma is issued.
Is it possible to obtain a building permit in the absence of design documentation?
According to Article 49 of the Town Planning Code of the Russian Federation, a project declaration is not needed for the following capital construction projects:
- Detached residential buildings with no more than 3 floors , intended for one family (individual housing construction projects);
- Residential buildings with no more than 3 floors, consisting of several blocks , the number of which does not exceed 10 and each of which is intended for one family, has a common wall (common walls) without openings with the neighboring block or neighboring blocks, is located on a separate plot of land and has access to public territory (blocked residential buildings);
- Apartment buildings with no more than 3 floors , consisting of one or more block sections, the number of which does not exceed 4, each of which contains several apartments and common areas and each of which has a separate entrance with access to the common area .
Thus, we see that even if there is no project for a private house, there will be no problems with obtaining a construction permit. The only thing you need is to order from a design organization or department of a local architectural bureau a diagram of the planning organization of the land plot, and also indicate in the papers the expected dimensions and area of the future house.
International Academy of Expertise and Assessment
Website : https://design.maeo.rf Phone Cost : 15,000 rub.
Prof. retraining: Design and construction of buildings and structures 3 months, 520 hours
The course will allow you to master the profession of a specialist in the field of design and construction of buildings and structures. You will be accompanied by a supervisor who will answer questions and help with the preparation of the certification work.
You will learn:
- Legal basis of urban planning activities
- Professional standards
- Space-planning solutions for buildings and structures
- General rules for design and construction
- Architectural design methodology
- Constructions of civil and industrial buildings
- Design of main structural elements of buildings and structures
- Computer graphics and computer-aided design
- Organization of architectural design, etc.
Based on the results of training, a diploma of the established form is issued, which gives the right to conduct professional activities. As a gift, you can receive a certificate of compliance with the professional standard of a building design specialist.
Is it possible to put a house into operation in the absence of design documentation?
According to the Civil Code of the Russian Federation, Article 55 (“Issue of permission to commission”), the following documents are required for this:
- title documents for the land plot;
- urban planning plan of the land plot submitted to obtain a building permit;
- building permit;
- act of acceptance of a capital construction project;
- an act confirming the compliance of the parameters of the constructed capital construction facility with the design documentation , including the requirements for energy efficiency and the requirements for equipping the capital construction facility with metering devices for the energy resources used, and signed by the person carrying out the construction;
- documents confirming the compliance of the constructed capital construction facility with technical conditions and signed by representatives of organizations operating engineering support networks (if any);
- a diagram showing the location of the constructed capital construction facility, the location of engineering and technical support networks within the boundaries of the land plot and the planning organization of the land plot and signed by the person carrying out the construction;
- conclusion of the state construction supervision body on the compliance of the constructed capital construction facility with the requirements of design documentation , including the requirements of energy efficiency and the requirements for equipping the capital construction facility with metering devices for the energy resources used;
- technical plan of a capital construction project, prepared in accordance with Federal Law of July 13, 2015 N 218-FZ “On State Registration of Real Estate”.
So, there is no way to do without project documentation and all the papers described above - such a house will not be decorated. Even worse, they may recognize it as “self-construction,” which is fraught with trial and subsequent demolition. This is why it is necessary and important to have a properly designed project.
Ural Institute of Advanced Training and Retraining
Website : https://urgaps.ru Telephone Cost : 51,200 rubles, installments - from 4270 rubles/month
Prof. retraining: Industrial and civil construction with qualification “Civil Engineer” 1260 hours, 48 weeks
Fundamental training of civil engineers competent in the design of buildings and structures for civil and industrial purposes
On the course you will learn:
- Fundamentals of geodesy, topography, engineering geology
- Basics of power supply, electrical engineering and electronics in construction
- Technologies for water supply, heat and gas supply, ventilation of construction sites
- Types of building structures: metal, reinforced concrete, stone, metal-plastic, wood
- Technologies for pouring foundations and foundations
- Technologies for designing construction projects
Prof. retraining: Industrial and civil engineering with a specialization in “Building Design” with the qualification “Design Engineer” 35 weeks, 820 hours.
The course for design engineers is aimed at studying the technologies of engineering design of buildings and structures for civil and industrial purposes.
On the course you will be able to:
- Study the types and properties of building materials and structures
- Master information and computer technologies used in engineering design
- Master the basics of construction technologies for buildings and structures
Topics in the program:
- Legal regulation and standardization in the construction sector
- Fundamentals of engineering graphics and drawing
- Construction materials and products, their varieties and technical characteristics
- Engineering Design Software
- Architecture of civil and industrial construction projects
- Building structures made of metal, reinforced concrete, stone, wood and plastics
- Design of engineering networks: drainage, water supply, energy supply, heat and gas supply and ventilation
- Technological processes in construction
Training takes place in a closed section of the site: students study lecture materials, take part in webinars, use virtual library resources, communicate with expert practitioners and other students on the forum.
Independent creation of a future home project
It is certainly possible to draw up and calculate a construction project on your own if we are talking about simple structures. For example, a small typical country house, which does not need any communications except power supply. It will be possible to live in such a building during the summer season.
Important! The main advantage of projects downloaded from the Internet or drawn by yourself is that you don’t pay anything for them. However, there are many more negative sides. In construction, many things can only be correctly calculated by a professional with a higher construction education: for example, loads on the foundation and floors, structural stability, calculation of the volume of materials and their competent selection.
As a result, having developed a project with your own hands, you can get something completely different from what was planned or, even worse, a low-quality house that will not last long. Therefore, if you have a desire to build:
- permanent house (with foundation);
- durable (for tens or more years);
- for permanent residence (including in winter);
- with “heavy” walls (made of brick, concrete, etc.);
- with communications installed inside (plumbing, heating, electricity, sewerage).
In this case, it is better to entrust the task to professionals and contact a company for turnkey construction. As a last resort, if the budget does not allow, you can consider purchasing a standard project or order an individual one, but from a professional architect who will make all the calculations in accordance with the rules and regulations.
Online school “Design.rf”
Website : https://design.rf Phone Cost : from 18,000 rub. up to 135,000 rub.
program for creating country house projects from 2 to 6 months
5 stages of the course will teach you how to design country houses for construction. You will know common mistakes and master the tools for creating a country house project already in the first stages of training.
Each stage includes recorded lessons, handouts, group online classes and individual work with a teacher:
- Stage 1 - studying the program for creating ArchiCAD layouts
- Stage 2 - learning 3D modeling and visualization tools: ArchiCAD, Artlantis, SketchUp
- Stage 3 - the basics of architectural design of cottages (creation of a preliminary design)
- Stage 4 - specialization in design (wooden frame houses or stone houses - your choice) and calculations of building structures
- Stage 5 - project for the construction of a country house (creation of an album with working drawings)
You can study the program in full or limit yourself to the first 2 stages (beginner tariff).
After completing the course, you will receive a certificate (only at the “specialist” and “expert” tariffs when passing all stages).
Purchasing and ordering a project from a design organization
For the customer, the advantages of this solution are as follows:
- the opportunity to see clearly (in 3D) what your future cottage or country house will look like, evaluate its functionality and comfort;
- there is an opportunity to make your own adjustments before construction begins;
- the building will comply with all legal requirements and standards;
- it is possible to determine in advance how much material will be used for a given house, how much it will cost and whether the customer will be able to meet the budget;
- the customer will receive exactly the object he dreamed of.
Recommendation: If you don’t have enough money for an individual designer, buy a standard project from a construction company. It will cost you much less.
Training
Website : https://tech-school.ru Phone Cost : 12,300 rubles/3 levels, 4800 rubles/1 step
Training program: Construction of country houses 48 hours
You will understand construction technology, learn how to significantly reduce costs and be able to build your own country house.
The program includes 3 stages of the course on building cottages.
You will learn:
- Navigate through building materials and choose the most suitable options
- Design and install engineering systems during construction
- Act as a construction organizer and calculate costs at each stage of work
You will become familiar with the specifics of conducting all types of construction work and will be able to independently control the process. At the end of the training, a certificate is issued.
Stages of designing a private house
Let's take a step-by-step look at the main stages of drafting a project.
Analysis of functionality, placement and use of space
- what rooms need to be equipped and how they will be located relative to each other so that all family members feel comfortable in them;
- the number of bathrooms is determined;
- a decision is made on how many storage rooms, vestibules, non-residential premises and auxiliary rooms there will be;
- the optimal ceiling height is selected;
- the type of heating and the location of communications are selected.
What does the design documentation look like and what does it include?
Let's consider what should be included in a house project if you ordered it from a design organization.
Architectural section
Here a description of all the parameters and data of the future house is compiled, with detailed cross-sectional drawings of each floor, facade, and roof. All information about lintels, door and window openings and ventilation ducts.
Structural section
Coordination of the plan from the first section with the drawing of the foundation, floors, rafter system, and the construction of the basement, if one is planned. All wiring and components and features of the rafter system arrangement are indicated.
Engineering section
Here, drawings are made and all engineering systems are described (water supply, gas pipelines, electrical wiring are designed). As well as methods for introducing them into the building.
If it is planned to install heating from main gas, then a separate project is ordered and approved accordingly in Mosgaz (or the corresponding service in your region). Low-current systems (security, television, Internet communications) also require separate design.
Academy of Professional Personnel Education
Website : https://apokdpo.ru/ Phone Cost : from 27,000 ₽. There are promotions, discounts on group training, and individual prices for corporate customers. Payment in installments is possible.
Professional retraining courses in design, advanced training for designers
"APOK" is a further education center. The Academy remotely trains design engineers, builders of residential and industrial buildings, utilities, and building structures.
- Enrollment without exams and group recruitment.
- Flexible class schedule.
- System of discounts for groups of listeners.
- Saving up to 30,000 ₽ - full-time courses are more expensive.
- Without interruption from work, diploma delivery by mail.
They train students in a new specialty on the basis of their first higher education in any area of training. Duration of training is 2–4 months. The qualification “Design Engineer”, “Civil Engineer” is awarded.
Approximate retraining program in design:
- Legislation, industry regulations,
- Fundamentals of architectural and construction design.
- Design and calculation of bases and foundations of buildings and structures.
- Design of metal and reinforced concrete structures.
- Engineering communications design.
- Composition of design and construction documentation.
- Organization of architectural design, organization of construction.
- Methodology for conducting engineering surveys, geodesy.
- Ensuring the economic efficiency of design work.i.
- Design automation tools: Autodesk, AutoCAD, Tekla, etc.
After completing their studies, APOK graduates receive a standard diploma with the assignment of a new qualification: “Design Engineer”, “Civil Engineer”.
Pros and cons of custom design
Positive aspects of individual design in private construction:
- Saving time . There is no need to redo and adjust inconsistencies in the documentation. Construction will proceed systematically, without any incidents;
- Cost savings . If the type of foundation and the weight of the structure are chosen incorrectly, then everything will have to be redone, and this will increase the cost of construction by at least 50%;
- Safety . Every detail is taken into account during the design process, so the cottage turns out durable and reliable.
As for the cons:
- Production time . If the owner of the site orders a complex project for a two- or three-story cottage, then specialists can work with it for several months, since they will have to do a lot of calculations and research;
- High price . Perhaps the most significant negative point. Depending on the complexity, the cost of an individual project can be 50 or 100 thousand rubles, and this is not the limit.
Design studio "Malina-PRO"
Website : https://designmalina.ru Phone : +7 (499) 113-4396 Cost : 18,000 rub.
Course on architectural design of your house on a plot of land 6 months
The program contains 6 modules from land planning to arranging furniture in the house. The course can be studied at any time convenient for you, access opens gradually. Help and feedback from the course author - at the agreed time.
The course will include theoretical knowledge on designs, materials, styles and standard solutions for houses, but the main focus is the practical solution of problems of an individual project.
Program:
- Creating a house concept
- Development of floor plans
- Exterior of the building
- Floor plans
- Types of facades and finishes, calculation of window and ceiling levels
- Roof plan and section of the house along the stairs, collecting an album of drawings
As a result of the course, you will have a ready-made project for the architectural design of a house, including floor plans, facades and a stylistic three-dimensional image.
Summary
Building a house without design documentation is a high risk. Firstly, difficulties may arise with the design of the building and commissioning. Secondly, mistakes and shortcomings made during the design and construction process can lead to the fact that the building will be built in violation of safety standards, and therefore pose a danger to residents.
Did you find this article helpful? Please share it on social networks: Don't forget to bookmark the Nedvio website. We talk about construction, renovation, and country real estate in an interesting, useful and understandable way.
Online school "Learning Environment"
Website : https://interior.sredaobuchenia.ru Phone Cost : 7500 rub.
Course: Architectural Design
The course will be useful for those who do renovations themselves and for novice architects and designers. You will learn how to correctly draw up drawings, carry out zoning of the territory, design structures and take measurements.
Course materials are available in recordings for self-study. Your final work will be checked and commented on by your teacher.
In total, the course contains 10 video lessons, 1 hour 20 minutes each:
- Introduction to Architecture
- General information about building elements
- General rules for drawing drawings
- Engineering Communication
- Ergonomics of premises
- Human ergonomics
- Floors, ceilings, lighting, sockets, switching circuits
- Sweeps
- Assembly and design of the design project
- Final review of work
You will receive a certificate of completion of the course.
