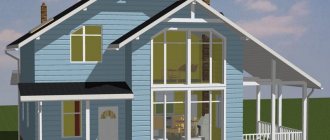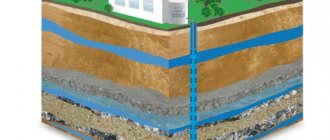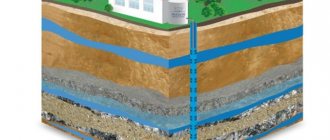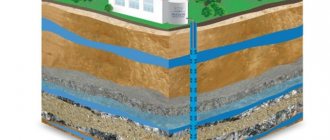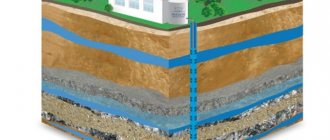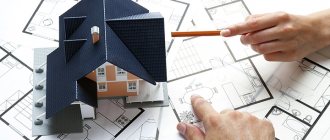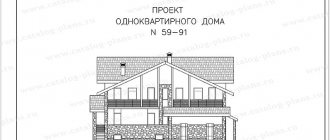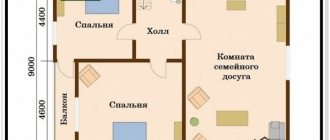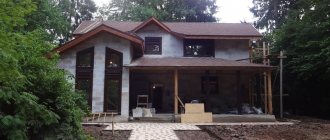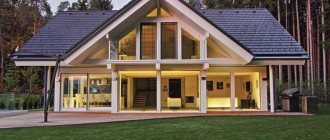In this article we will introduce you to several software options for designing a private house. These designers will allow you to create a graphic sketch of a living space yourself, gradually improving the surrounding area with landscape design elements, “attaching” a bathhouse, garage, gazebo and modeling an interior that fully meets your needs. For those who want to do everything with their own hands to the maximum: both build and design.
Free software for designing a private house will help you become an architect of your own home, with which you can create projects both for each room separately and for the entire site. Let's try to start our virtual construction.
Programs for designing houses
There is no need to tell FORUMHOUSE users how important the working design (with the corresponding drawings and calculations) is when building a private house. Its importance is clear to everyone. But not everyone understands that for construction you need to do an architectural design project for a house.
By mastering 3D house design, creating a virtual 3D model of future individual housing in an online constructor, you decide to build a house with your own hands from start to finish. Moreover, you work out all stages of construction not in reality, but in a computer program, taking into account all the dimensions of the construction project with an accuracy of up to a millimeter. Programs for building houses allow you to identify all the inconsistencies at the design stage. You will be able to design a project and understand in time that somewhere it is necessary to increase the flight of stairs by 100 mm or simply move the window opening slightly to the side in the next room. In practice, everything will be created somewhat differently than was originally intended. But modern software, capable of taking into account the thickness of each plank, will model the object in advance in such a way that after construction you do not have to correct errors by redoing part of the work done.
Today we will present to your attention a description of several free programs for modeling houses, which allow you to create ready-made 3D models of houses and plots, conduct quantitative calculations of building materials, and even draw up construction estimates.
To begin with, let us give you a few tips that will help you when choosing free software:
- The lack of a Russian version of the selected software makes it very difficult to study its functionality and further work with the program. Therefore, if you are not familiar with foreign terminology, then be sure to choose a program in Russian;
- Before downloading a program, check out its level of complexity and how easy its interface is to use. Try to use reviews from people who have experience with the selected software;
- Immediately determine your needs and the need for obtaining 3D images. If you want to see everything in volume, then choose software with the appropriate functionality.
Having detailed, simple instructions and videos for working with the selected software will significantly save time on learning it. Ideally, reference materials should be provided with the downloadable version of the software.
Drawing the second floor
Here everything will be much easier - after all, the rooms in the house can be located identically (the most important thing is not to change the relative position of the bathrooms - in order not to complicate communications). It will be enough to design the location of the front door (many architects recommend making two entrances to the second floor - at home and from the street) and windows.
Step 5: We plan the premises of the second floor in the same way. Don’t forget about communications - we place the bathrooms and bathrooms one below the other
Step 6: Place the Doors
Step 7: draw the second floor windows
We received this 3D model of the second floor
ArchiCAD is a professional software package for creating virtual models
We will begin our story with a description of the shareware Russified program for creating 3D models ArchiCAD, which has managed to win several awards in the category “Best BIM software for construction.” Precisely from it, because it is very difficult to find a program for the virtual construction of houses with such perfect functionality, which allows you not only to design and construct, but also to count building materials, making simple estimates online.
The concept of “shareware” does not bode well for the user. But in the case of ArchiCAD, this definition does not look so hopeless. After all, anyone can install a fully functional version of this software on their computer, and the program for building a house with extensive capabilities will be available for free use for 30 days. Students and teachers of specialized design educational institutions can receive a free license for a period of one year, and during this time they can design an entire city.
Pan9877FORUMHOUSE user
I downloaded Archicad, registered on the manufacturer’s website and received a 30-day code for the pro version. By registering, you can receive available video lessons for free. Every day they send you a link to the next online video lesson step by step.
There is one more limitation imposed on the house building trial program, but for the demo version it is not significant: you can save and open saved files only on the same computer. After purchasing a license, this restriction can be removed from saved projects (although, in a month you can “squeeze” everything you need out of the program).
Considering that ArchiCAD is a professional program, its functionality is appropriate:
- The ability to create architectural and construction solutions in the field of landscape design, as well as in the areas of building houses and designing the interior of a house or apartment with your own hands;
- Availability of built-in 3D design technology;
- Creation of 2D drawings and 3D models;
- The ability to determine the volume of building structures and calculate the consumption of materials for drawing up construction estimates;
- Creation of animations and videos that allow you to evaluate what the design of a house and its details look like from different points of view;
- In addition, the program allows you not only to design and “build”, but also to take virtual tours of the living quarters of your future home.
NergedoForumHouse User
Archikad is a fairly powerful program for creating houses, focused primarily on creating an interactive architectural model. There are tools for compiling catalogs and tables that take into account the number, volume or any other specified parameter of elements. A technology has been implemented that makes it possible to design the reconstruction of a building. You can make calculations of heating engineering and insolation (though not in accordance with our standards). Calculation of structures is impossible, as is drawing up full estimates with costs and volumes of work.
Working with this online constructor, the designer creates a perfect 3D model of the building. He has the ability to “build” a house on a computer screen, starting from the foundation and ending with the roof and elements of the surrounding landscape. For the virtual construction of a building, tools are used that are an exact embodiment of real objects: walls, windows, external lighting devices, building floors, stairs, etc. Using this program, it is impossible to calculate the load on elements of building structures. But programs that would combine such extensive functionality, in fact, do not exist.
Leo060147 FORUMHOUSE user
The desire to find a program that will do everything for you: come up with a design and calculate all the structures, draw and make an estimate - this is still an unfulfilled desire.
We will return to the issue of software for calculating loads later.
25-storey residential building with 184 apartments
Alexey Babochiev
December 19, 2021
- 100
2 635
The residential building is 25-storey in plan with axial dimensions of 31.0 x 31.0 m. The building is designed from one block section. First and second floor at elevation. 0.000 and +3.600 are reserved for retail premises. All apartments in the building have cross or corner ventilation due to the local climate (hot, humid summers with northwest winds). Height
Architectural drawings. Multi-storey houses and buildings / Revit
Google SketchUp is a free program for developing 3D models
Google SketchUp is a professional software designed for modeling, creating three-dimensional models of construction projects, furniture and interiors.
Its main advantage over ArchiCAD is the availability of a completely free version, adapted to the needs of beginning designers, architects and planners. This application has a built-in localization language, so Russian-speaking users can quickly understand the features of its interface. Convenient application. It simplifies the design and construction of a house.
ProsvetUser FORUMHOUSE
SketchUp is a simple, intuitive and convenient program that even a beginner can master in a short time.
Program features:
- Creation and editing of 3D projects (we are talking about projects of houses, interiors, the surrounding landscape and all kinds of architectural objects, designing a bathhouse or designing a garage). The program is intuitive, designing for beginners is allowed.
- The presence in the designer of simple tools that may be familiar to users from the interface of the simplest graphic editors: “pencil”, “eraser”, etc.
- Ability to convert graphic files and created 3D houses into most common graphic formats: PNG, JPG, etc.
- An abundance of detailed reference information and tutorials on working with the program.
- In addition, the program is capable of generating statistics on the consumption of building materials, practically drawing up a plan for purchasing building materials needed to build a house.
The disadvantages of Google SketchUp include the lack of functionality for designing 2D plans. Its main purpose is 3D modeling and design of houses. There are other programs for creating drawings.
Leo060147 FORUMHOUSE user
If for myself, then I would recommend the free program Sketchup 8. In it you can create any designs with great precision (millimeters) and with any detail. All this can be created in 3D. If you want to draw flat drawings, you can do this in the free version of the NANOCAD program.
Since we're talking about the nanoCAD program, let's briefly talk about its capabilities.
Criterias of choice
The program is evaluated according to the following parameters:
- terms of use;
- Russification;
- interface convenience;
- functional equipment.
The program is evaluated by its user-friendliness and functionality.
The design software market segment does not offer solutions to all practical problems. Therefore, choose several tools to do:
- project visualization;
- preparation of estimates for construction materials;
- calculation of loads.
Developers provide some products for free without a full set of functions or have a limited validity period.
Free version of nanoCAD
Being the best Russian development focused on automatic design of drawings, the program for creating houses nanoCAD has its own free version, which has quite a wide range of capabilities:
- Creation of complete plans and drawings during the design of various construction projects;
- Registration of a full package of documents in Russian, included in the detailed construction project;
- Ability to work with dwg files, compatible with other applications belonging to the AutoCAD category.
Free development allows you to solve the main problems that arise when designing construction projects and drawings of medium complexity.
Planning project for a residential neighborhood for 5,900 people
88002015
November 27, 2021
- 0
317
Characteristics of the location of the microdistrict in the structure of the city and its natural conditions. Calculation of the main parameters of the microdistrict: - calculation of the project population of the microdistrict; — calculation of the housing stock and its distribution by type of residential buildings; — calculation of the capacity of daily service facilities; — calculation of the territorial needs of individual
Project drawings / Architectural drawings. Multi-storey houses and buildings
Specialized program for interior design – Sweet home 3D
The narrowly focused functionality of the Sweet home 3D program is aimed at users who want to simulate the interior of a room in accordance with their needs, but do not want to learn complex professional software. The program has a Russian-language version and a special service for online design. It features a user-friendly interface and flexible settings.
ELITE83FORUMHOUSE user
I came across such a wonderful design program as sweet home 3D. Yes, this is a program for design, not design, but 90% of the planning can be done in it in a matter of hours, and it has quite full-fledged design functionality!
Key features and functions of the program:
- Availability of detailed documentation and training materials in Russian;
- Possibility of simultaneous work with a two-dimensional and three-dimensional model of a room;
- A huge list of items for designing the environment (furniture, household appliances, doors, etc.) and a wide range of settings (at your discretion, you can change sizes, colors, textures, etc.);
- The program allows you to view designs in various modes: “top view”, “virtual visit”, “view from anywhere in the room”, etc.
Multifunctional 10-story office building with retail and catering premises
Jyidem
November 25, 2021
- 0
1 379
Multifunctional 10-story office building with retail and catering premises. In this diploma project, a project for a “Multifunctional building in Novokuybyshevsk” was developed, which includes sections: AR, KZH, OiF, TiOSP. a 10-story office building being designed with retail and catering premises; the 1st floor is designed as administrative and
Architectural drawings. Multi-storey houses and buildings / Architectural. Public buildings
Free program for load calculation - "LIRA-SAPR 2013"
Since the topic of our article is devoted to the design of a private house, let’s talk about a program with which you can calculate the load on building structures. Load calculation is a task for professionals whose experience and qualifications go beyond the novice home designer. To implement it, you need to know the theories of strength of materials and construction calculations. Free programs for calculating loads exist, but not everyone can master them.
Rufus86FORUMHOUSE user
The most understandable calculation systems with a large number of manuals and reference literature are, after all, SCAD and LIRA. They are based on the finite element method, but knowledge of the theory in size - “more or less” is not enough to master them.
The freely distributed version of the LIRA-SAPR 2013 program allows you to solve many problems related to the calculation and design of buildings:
- Calculate objects with different numbers of loads.
- Create and view design diagrams and models.
- Access the designer's help system.
- Gain access to program help and training materials.
- Create working drawings automatically (stages of CM, QL, etc.)
Development of a design project includes three stages
- Redevelopment
- Measurement drawing
- Redevelopment of premises
- Installation - dismantling (plan)
- Explication
- Furniture layout plan
- Floor plan
Material calculation
If designing doesn't interest you, or all you need is to calculate the amount of materials that will be needed to build a house, garage or other structure, then mastering the use of complex software is not at all necessary. To solve such problems, there are many free interactive services (construction calculators) that can be found through any search engine. They will help you plan the purchase of the necessary materials.
You can learn more about the capabilities of simple software for designing building structures by reading the opinions of FORUMHOUSE users in a special section of our website. After reading the lessons on designing houses using the Google SketchUp 8 computer application, you will easily learn how to work in one of the most popular programs for 3D modeling of houses, plots and interiors. A thematic video from FORUMHOUSE will help you understand why a properly designed house allows the future owner to receive a lot of advantages during construction.
