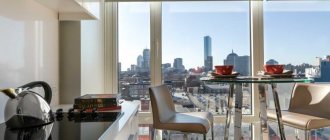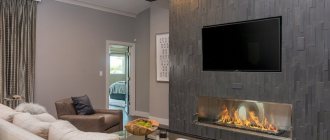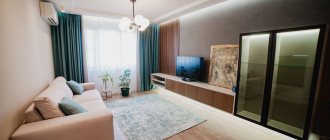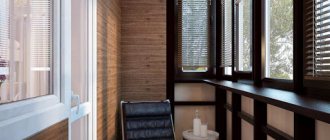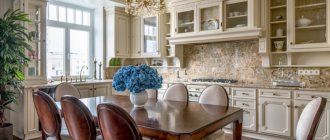Small apartments require a competent approach to interior selection. When you have a square room with a total area of 9 m2, you need to strike a balance between the amount of furniture needed and the organization of space so that the entire room remains functional and comfortable for movement. The space for maneuver is literally limited, so it is important to set priorities correctly. The secret of a successful layout is the proper use of space, taking into account the usable area of the verticals. One of the keys to a successful environment may be “transformers”, which allow you to adapt furniture to current tasks.
Bed
The quality of sleep determines our performance and directly affects our health. Our well-being and the quality of interaction with our other half depend on the placement of the bed. The sleeping place is the cornerstone of the bedroom interior. It should be comfortable for both partners. The approach to the bed should be accessible from 3 sides, in this case the spouses will not interfere with each other. The placement of the bed is influenced by:
- dimensions (length and width must correspond to the height and weight of the larger partner);
- location of the window and door (the sector of the draft trajectory where the room is most actively ventilated).
To determine the most comfortable location of the bed, on the bedroom plan, connect the sides of the window and door opening with straight lines. The resulting sector will indicate the trajectory of the draft. Your task is to make sure that the bed is extended beyond its limits as much as possible. As a last resort, the footboard should be exposed to the draft.
For small bedrooms, a transformable bed is recommended, where the bed is put away in a “closet” during the daytime. Such designs allow you to move freely around the room while you are awake and make cleaning the space under the bed easier.
Choosing an interior style
To design a bedroom 9 sq.m. looked harmonious, it is necessary to set a conceptual vector. Here are some popular stylistic solutions!
Bedroom 9 sq.m. in classic style
Classic design involves a large room area. Of course, grandiose furnishings and decor need to be placed somewhere. Therefore, the decision to choose this direction can be called quite controversial.
However, there is a way out - this is a modern classic. Focus on the main principles of style: proportions and harmony. Make the bed the center of the composition, and place two cabinets with lamps on its sides.
You can complement the picture and emphasize your commitment to the stylistic trend with several objects - a pillow with a beautiful coat of arms, a figured vase, lamps, a headboard or a banquette. Balance the pretentiousness of the design with neutral colors and modern interior details.
Bedroom 9 sq.m. in modern style
In modern style it is much easier to work within a small space. A minimal amount of decor and straight lines will help you create an interesting design that will not steal treasured square meters.
Opt for light-colored options for curtains and wall decoration. At the same time, the wall above the bed can be decorated with wooden panels and a painting - this will add freshness and ease to the bedroom interior.
If the bed is double, then it is better to add only cabinets to it and leave it at that. The shape of the furniture is rectangular, without curls or obvious circles.
Bedroom 9 sq.m. in Scandinavian style
The best choice for a small bedroom. Maximum light, space, dominance of white color and warm wood - such a room will always look fresh and at the same time calm.
Textured textiles – a knitted blanket, pleasant-to-touch curtains made of natural fabrics and bedding – will add special comfort. The role of decor will be played by cute lamps, flowers, vases, candles and a small photo in a frame.
Bedroom 9 sq.m. loft style
Due to its origin, the style provides high walls and large windows - this is how it looks most authentic and retains its charm. After all, space, air and light are what people love about industrial aesthetics.
Therefore, whenever possible, you should abandon tulle or even curtains. As a compromise, use neutral colored curtains. If the bedroom has access to a balcony, then it makes sense to install large floor-to-ceiling windows.
Use rough, rough-hewn surfaces (a brick wall, newspaper-print wallpaper, dark-colored metal, solid wood) and balance them with fresh flowers, textured textiles, cute lamps or garlands.
Bedroom 9 sq.m. in fusion style
Interiors in fusion style look interesting and bright. They are characterized by a combination of heterogeneous elements, which ultimately give rise to a harmonious composition. It is worth working in this style if you are confident in good artistic taste.
For example, you can combine classic and loft. To decorate a bedroom of 9 sq.m. it doesn’t look strange and colorful, combine shades that are close in the color spectrum, while it is better to paint the overall background in a light color.
Or do the opposite. Choose a variety of rich colors and patterns, but make sure they are repeated throughout the interior, and also use other calm and transitional tones as a base.
Wardrobe or dressing room
Nowadays it is fashionable to have a dressing room. For large and medium-sized rooms, this is a truly high-quality solution. Installing a dressing room will result in the formation of a corridor in a square room. At the same time, a small dressing room will not be able to beat the closet in terms of useful volume, but maintaining order in it will be more difficult. In addition, the dressing room will require additional lighting, and this is an additional expense.
For small spaces, the best option would be a corner cabinet configuration with sliding doors. This option will allow you to make maximum use of the space. Hinged wardrobes require free space on the front side, and this is not always possible.
Tiny bedchamber: creating a masterpiece
Many experts insist that the ideal style for decorating a tiny bedroom is minimalism. It allows you to leave space free and does not force you to use various accessories. Surface cladding in minimalism can be different. Monochromatic design is encouraged. A single, light color scheme makes the space larger.
Unusual lamps made of black wire attached in several places will help diversify the white interior.
The ceiling can be made brighter, with several levels. A glossy film on the ceiling will increase the height and protect against flooding. Multi-level lighting will look stylish and extraordinary. You can lay dark parquet or laminate on the floor. A white fluffy rug will help dilute the dark color.
Cozy bedroom in pastel colors for a girl
Men's bedroom in the spirit of minimalism
A large wardrobe with mirrored doors can become the only place in the room for storing things. It's roomy. You can store clothes, books, bed linen, and small equipment there. The color of the cabinet can be white. This will make it almost invisible against the background of light walls. Mirrored doors look great and will also contribute to the visual increase in space.
Cozy Japanese-style bedroom with original floor lighting
Storing things other than the closet
In addition to the closet for storing things in a small bedroom, you can use other furniture elements:
- cabinets;
- chests of drawers;
- space under the bed;
- dressing table;
- linen boxes.
Due to the distribution, it is possible to place a decent amount of clothes, linen and accessories. Another option is a rack, complemented by trunks or special baskets. The last option is not suitable for all style concepts; this is an option for laconic eco-interiors, concepts that allow open shelves.
Save space
Some design tricks will help you save square meters in your bedroom. It is necessary to exclude the installation of bulky items. Furniture and accessories should be low. A low bed or a sofa with a small backrest is ideal. The finish should be light. A light, slightly muted color scheme for the walls will expand the space. It will put a person in the mood for relaxation and will become a magnificent backdrop for other interior details.
A visual increase in space is facilitated by a light finish paired with horizontal stripes
Mirrors will help to slightly increase the area. Mirror surfaces in the bedroom may be present on the doors of the wardrobe. You can hang a large mirror on the wall and install a compact chest of drawers below for cosmetics.
Mirrors can completely cover one wall of the bedroom
An effective technique is to use vertical lines. Wallpaper with vertical lines makes the space larger and looks stylish.
Where to place the air conditioner
If you entrust the job to installers, they will manage to install the air conditioner in the most visible place. From an interior design point of view, it is optimal to place the split system above the door. But there is an important nuance here; such placement will require laying a long groove - this is expensive and can be annoying for the customer.
Most often, the interior compromise is to place the air conditioner so that it is not noticeable and does not blow on sleeping people. The worst option in this case is to place it opposite the bed. Optimally - to the right or left of the headboard.
Color palette
The right color solutions allow you to achieve maximum effect in terms of atmosphere and visual perception of the volume of the bedroom. Therefore, this aspect of the repair should also be carefully considered!
White bedroom 9 sq.m.
If you are at all interested in interior design, you probably noticed how much designers love this color. Of course, this is the ideal backdrop for any decorative experiments, and with his light hand, even the smallest room becomes an abode of light and space.
The snow-white shade creates a bright contrast with black. This combination can be used in a classic bedroom design. Black ornate elements on a pure white background will look especially beautiful and expressive.
Gray bedroom 9 sq.m.
Light gray shades are another example of an ideal base. You can choose cold or warmer variations, close to beige. Both will look great and will help make a 9 sq.m. bedroom. cozy and calm.
Blue bedroom 9 sq.m.
Blue color may vary. For example, pale blue is a wonderful pastel that works well in a bedroom. This color will calm and relax.
On the other hand, you can choose a bright, rich and deep tone, perhaps even close to the electric gamut. It should be used in doses, as an accent.
Green bedroom 9 sq.m.
Green is the color of freshness, young grass and leaves. It calms and creates a feeling of unity with nature. In general, an excellent solution for bedroom interior design.
The shades harmoniously combine with wood, floral patterns, and other natural colors of varying saturation.
Pink bedroom 9 sq.m.
The bleached palette of pink creates the impression of lightness and ease. You can safely paint the entire bedroom in such calm tones. As for the layout, pink will feel great next to grey, blue, green, white, beige and yellow.
Small bedroom design: 85 beautiful ideas (photos)
Number of sockets
Ergonomic experts indicate that an average-sized bedroom requires about 13 outlets. In older apartments there may be 1-2 sockets per bedroom. Often this is not enough to connect all the necessary devices and you have to use tees, extension cords and other devices that increase the load on the outlet. It is optimal when there is a separate outlet for 1 device. When planning, you should count the number of devices that you will keep next to your sleeping area.
Mirror
The best option for placing a mirror is next to the wardrobe. However, it should not be opposite the bed. Also, you should not place a mirror next to a window - the incident light can be reflected and dazzle if you find yourself in the path of the reflected beam.
Choosing a style solution
A small area makes its own adjustments when choosing a style. We will focus on modern styles.
Stylistic solutions of shabby chic and vintage will allow lovers of the classics to realize their ideas. Light lace textiles will balance the presence of antique furniture with metal fittings.
One of the best options is minimalism in its various manifestations.
The modest Japanese style will dilute the image of cherry blossoms on the wall or textiles.
High-tech is one of the modern styles, which is expressed in the presence of mirrors and ergonomic design. A bedroom in this style is endowed with functionality if there is the necessary space.
For lovers of rustic style, designers suggest choosing country style. However, when furnishing such a room with rough furniture and handmade textiles, it is worth showing a sense of proportion and not overloading the space with decorative elements.
Bedroom with balcony
Combining a bedroom with a balcony may be justified in order to gain a little more usable space and get better lighting. The ideal option is when the base is a loggia; it is easier to insulate and glaze it. The option with a balcony is also being considered, but here you will need to take better care of thermal insulation.
Decor and textiles
Decorations and fabrics are selected depending on the stylistic decision. But there are common elements that will suit most small bedrooms.
- Plants. These can be fresh indoor flowers or beautiful artificial options that you can make with your own hands;
- Mirrors. They will visually expand the space and add light, especially if you place them near lamps or opposite a window;
— Cozy textiles. A large knitted or even fur blanket, as well as multi-colored pillows, can become one of the main decorations for a 9 sq.m. bedroom, and if the pattern gets boring, they can be easily replaced;
— Curtains of a neutral color. An entire neutral palette will work to your advantage in a small space. And if you don’t live on the first floors, then you can completely abandon curtains or opt for light tulle;
— Paintings and photos. Bright images can support accent color schemes and make the bedroom interior special. And happy photos will add warm home comfort to the design.
Classic style bedroom: 80 design ideas (photos)
Bathroom in the bedroom
This idea is great in a hotel room. You get individual access to the bathroom at any time of the day. The same layout option can be practiced in guest houses so that guests do not experience problems with use. However, in a city apartment, a bathroom with access to the bedroom is rather a problematic option.
- Constant noise of water in pipes;
- the drain will wake up the spouse;
- odors and high humidity enter the bedroom.
This option is acceptable if the resident needs a fundamentally short distance from the bed to the bathroom. In other cases, such placement is unjustified.
Workplace organization
For freelancers, students, and mothers on maternity leave, the bedroom sometimes becomes not only a place of relaxation, but also a work office. Where to place the table so that it is comfortable and does not interfere with your spouse or partner’s rest?
- If space allows, you can place the table opposite the bed.
- The second option is on the side of the bed.
- The third and best option is to convert the window sill into a workplace, increasing the usable space by adding a countertop.
The organization of the workplace is influenced by the location of the outlet and its location relative to the window and door. The ability to use natural light and not sit at the entrance are important components of comfort while working.
You also need to consider the placement of the table lamp. If you are not the only person relaxing in the bedroom, the light should not disturb your spouse, otherwise sleep problems may begin.
Furniture made to order
A non-traditional layout involves installing the bed diagonally. The headboard is directed to the right corner of the window. There are convenient shelves behind it. A thoughtful, unusual configuration of the furniture row is located opposite the window opening and parallel to the side of the bed.
The corner of the room turns out to be “cut off”, but both a wardrobe and a dressing table fit here. The doors are sliding, so there is more space. A round cabinet can easily fit between the headboard and the closet.
Bedroom with cot
For at least one year, the child sleeps in the parents' bedroom. It is important to place the baby’s crib so that it is convenient to observe the child without getting out of bed, and, if necessary, provide access to the crib.
Experts recommend placing the crib opposite the foot of the parent's bed, provided that there is no wind on the child. The second option is to place the crib on the mother’s side, leaving a passage of at least 60 cm. In this case, there will be enough space for maneuvers.
Bedroom design 9 sq.m. – photos of real interiors
In anticipation of renovation work, it is important to be motivated and result-oriented. To choose the most organic solution for your 9 sq.m. bedroom, as well as get a dose of inspiration, pay attention to the already implemented design projects that we have collected in this photo gallery. We wish you successful repairs and pleasant viewing!
TV placement
Unlike the previous generation, people now watch TV less often during the day. Most of the viewing occurs in the evening, when films or programs are watched before bed. Unlike the living room, in the bedroom the TV is placed higher at 1400 mm from the floor to the center of the screen. In this position, it is more convenient to watch from the bed in a reclining position.




