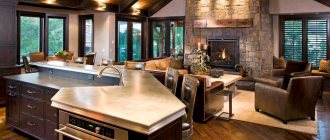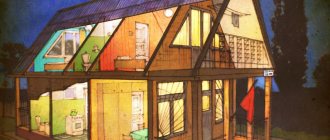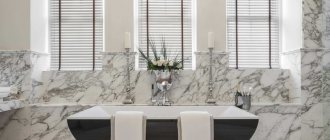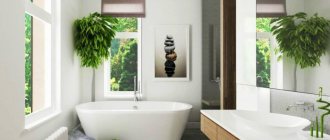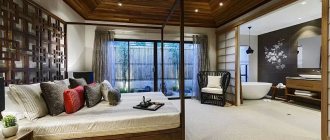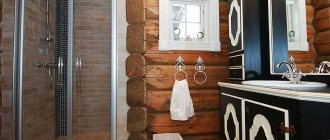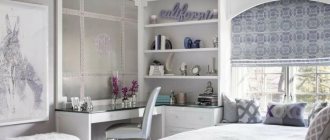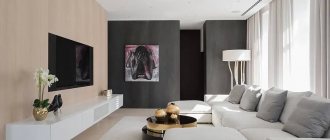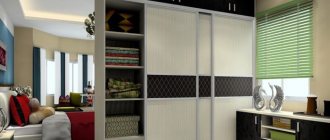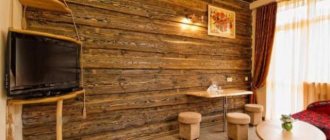Panoramic glazing is very often used in modern buildings and cottages. This is an indicator of eliteness, unusual construction style and the “zest” of the interior. Which windows are better to choose, is the beauty and prestige of floor-to-ceiling windows worth the significant costs of their installation and maintenance, and how to solve the problems associated with panoramic glazing? It is necessary to understand everything in order.
Floor-to-ceiling windows are large-area windows that are placed across the entire wall from ceiling to floor. They are designed to create a unique interior and provide the most complete natural lighting of an apartment or house.
Classification of panoramic windows
- Glazing without the use of frame structures (frameless) does not involve the use of guides and frames.
A single plate is installed across the entire wall and creates the illusion of invisibility and weightlessness. This type of window is one of the most expensive, but apart from external qualities, it does not have any great advantages. Frameless windows do not protect against cold and noise; they cannot be opened and ventilated. Their installation is often driven by a design decision to fit into a specific concept; - Frame glazing - involves the use of a frame in the window structure, which can be made of various materials: aluminum, plastic, fiberglass, metal-plastic, wood.
Floor-to-ceiling windows have a significant number of advantages
- Visual increase in space. Transparent walls create the effect of a large room, even if it has a small area.
- Natural light with large windows increases significantly.
- Floor-to-ceiling windows give the building and interior a special aesthetic appearance and appeal.
- The beautiful view that opens behind the huge windows will delight and lift your spirits.
However, before choosing floor-to-ceiling windows for your premises, you need to think through all the problems associated with such glazing and possible ways to solve them.
Problems of panoramic windows and solutions to them
- Significant heat loss due to huge glass structures. To avoid this problem, you can install energy-saving windows.
They have a special layer, which is a metal coating. It is composed of metal oxides and allows glasses to reflect infrared rays without much light resistance. Such double-glazed windows reflect heat from the radiators, as a result of which the room heats up faster;
In addition, double-glazed windows are insulated in the following ways:
- Increase the number of cameras. As a rule, double-glazed windows are used. There are also three-chamber windows, but their cost is much higher, and heat loss is not significantly reduced;
- The space inside the frames is filled with a special inert gas, most often argon, which helps retain heat;
- A thermal curtain is used to additionally prevent heat exchange between the window space and the room;
- They install shutters - shutters consisting of artificial material and fixed to the vertical profiles of the window frame. They prevent the passage of cold air and are removable.
- The problem of overheating due to frequent penetration of sunlight. It will help to eliminate it:
- Use of energy-saving double-glazed windows. Mirror coating of glass reflects the sun's rays and does not allow them to heat the room;
- Window tinting is also capable of reflecting some ultraviolet rays;
- The use of shutters provides protection from overheating during the warm season.
- The problem of insufficient sound insulation. To eliminate it, you should choose two-chamber windows with chambers of different thicknesses.
However, they are heavy, and excess load can lead to rapid wear of the fittings. Therefore, acoustic films are used to provide additional noise protection. They consist of three layers: the outer ones are made of ordinary film, and in the middle there is a special sound-absorbing layer. Such films have not yet become widespread in Russia, but they are very popular abroad. - The problem of icing and fogging of windows. To solve this, heat sources are installed next to the windows and thus create a thermal curtain.
A warm baseboard can solve this problem.
And to prevent the appearance of condensation, provide constant ventilation and ventilation. - Fading problem. A large amount of light and sunlight lead to fading and fading of objects located both indoors and outside the house.
This applies to a greater extent to energy-saving windows. Their glass reflects ultraviolet rays, resulting in double solar exposure. For this reason, the area near the window, for example, siding, burns out, and plants planted under the windows can dry out and die, the stone covering heats up to very high temperatures. Therefore, you should not plant plants in the area where rays reflect from windows, or place any objects there. The material around the window space must be resistant to sunlight. - The problem of maintaining and cleaning floor-to-ceiling windows. Huge windows need to be washed periodically and cleared of stains. If such windows are not on the ground floor, then special workers have to be hired to clean the glass from the outside, and this service is expensive. The manufacturer's application of a photocatalytic composition to the glass will help solve the problem. It gives windows the property of self-cleaning. When exposed to the sun, dirt decomposes directly on the glass and is washed away by the next rain or watering from a hose.
- The problem is a wide view of the premises from the street and low privacy. To prevent it, you can stick tinted film or mirror coating on the windows.
- Safety problem when using floor-to-ceiling windows. In the case where the wall consists almost entirely of glass, the strength of the double-glazed window and its reliability must be taken into account. To strengthen panoramic windows you can use:
- Windows made of tempered glass - in this case, high temperature exposure and treatment with a special chemical composition are used in the production of glass. As a result, the strength of double-glazed windows increases approximately 5 times;
- Using triplex material as glass.
It consists of transparent layers of silicate glass, which are held together by a polymer. This material is highly durable and ensures safety. Even under strong mechanical stress, it remains solid and cannot shatter into fragments. Triplex also has additional sound and heat insulation qualities.
Fear has big eyes!
The last argument against panoramic windows may seem absurd to some. Others, however, will pause for a moment.
After watching a horror movie, you will probably get the impression that someone is hiding in a beautiful forest behind glass. Thus, the bedroom can go from being a pleasant and intimate room to a place where you have the feeling that someone is constantly watching you.
Advice? An excellent solution, although associated with additional costs, are external roller shutters. Automatic control via remote control or telephone is preferable.
In the evening, when you still can’t see anything outside the window, you close them in order to sleep better in a darker room, and in the morning, without getting out of bed, you raise the shutters and meet the first rays of the sun.
Source
Dimensions of panoramic windows
The area of window structures is determined by state standards and also depends on the strength of the material from which the windows are made.
Basic requirements for the size of panoramic windows:
- The area of the window structure should be no more than 6 sq.m.
- A large window block must have partitions; the parameters of individual parts should not exceed 2.5 sq.m.
- Reinforced window sashes with a thickness of 1.5 mm can have maximum dimensions of 0.9 m in width and 2.1 m in height. When the width increases to 1.2 m, the height decreases to 1.5 m.
- The panoramic window sash must have a weight not exceeding 75 kg.
- The radius of the arched window cannot be made less than 0.3 m.
By observing the above requirements, it will be possible to avoid problems with breakage of window structures and fittings and ensure the safety of using floor-to-ceiling windows.
Floor-to-ceiling windows require the installation of a special heating system. Conventional radiators that are installed along the walls are not suitable for this type of glazing.
Kitchen
But this is the case when panoramic windows are not used very often. It would seem, why: anyway, most of the walls are covered with cabinets. Such reasoning is not at all rational - large windows can make cooking much more enjoyable.
There is immediately much more fresh air in the kitchen, and space is never too much here. If you are ready to surprise, French windows in the kitchen will be a great solution for you. What a pleasure it is to start the day in such a kitchen!
To make everything look harmonious, try to leave free space near the window. It is better to choose laconic forms of furniture. But there cannot be too much greenery and fresh flowers in such an interior.
Together with panoramic windows, the following methods of heating the room are used:
- Convector heating – the convector is mounted outside or inside the floor along the panoramic window with an indentation of 8 to 20 cm so that the curtains do not interfere with the flow of warm air. Convectors circulate warm and cold air, due to which the room quickly warms up.
- Warm floors have several varieties:
- Water - pipes are installed in the floor, the water in which can be heated either by electricity or using a gas boiler. Installation of such floors is expensive, but subsequently they will be a fairly economical form of heating;
- Cable floors involve laying cables or special mats into which heating wires are built-in. This method of heating rooms is very expensive due to high electricity consumption. It is advisable to use cable floors in certain areas of a living space, for example, directly in the area of panoramic windows to create a thermal curtain. Installing a heating cable throughout an entire apartment or house is unprofitable;
- The most convenient and economical type of heated floors are film or infrared floors.
An infrared film heated floor has been installed.
A thin polyester film contains strips of carbon paste sealed into it. They are supplied with alternating voltage via copper conductors. The film heats up quickly and radiates heat. Film heating can be installed under any type of floor covering. In addition, it can be installed in the wall and ceiling. - Warm skirting boards – a heat exchanger consisting of copper tubes with lamellas is mounted under the baseboard.
It allows you to create a thermal curtain near floor-to-ceiling windows, warming the floors themselves and adjacent walls. Warm baseboards prevent the formation of ice and condensation on windows and protect walls from mold. - To heat rooms with panoramic windows, you can use additional heating devices.
These include various radiators, infrared heating devices, fireplaces. Their constant use incurs many costs, so it is advisable to use them only in special cases.
Climatic comfort and heating costs
Completely blind panoramic structures are inconvenient in the summer. The opening options, in turn, improve the ergonomics of the building, and in summer they allow you to maintain the temperature inside within normal limits. The second type is more preferable for the winter period. No matter how dense the design of panoramic windows, it cannot provide protection from the cold equivalent to the presence of thick walls. There are many options for solving the situation: some are affordable, and some require significant costs. The most common means are long-wave heaters, warm baseboards, warm water floors, infrared and cable heated floors, and convector heating. Insulated floors are the most expensive. Operating costs will not be so significant, but you will have to spend a lot on installation. Depending on the type, the heating role will be performed by water pipes, special films or heated cables. Films with a graphite field are the most expensive.
Interior design when installing panoramic windows
Interior design with floor-to-ceiling windows requires a certain approach. If the apartment is located in the city center, then it is better to make the interior in a modern style with a lively design filled with contrasts.
If this is a country house, then the interior should be decorated in a style close to nature, using calmer woody shades of colors.
The profile color of floor-to-ceiling windows can also be matched to the interior design. The choice of colors and shades of window profiles is quite large. The most popular colors are white, black and various shades of wood materials. When designing, you need to consider the combination of window frames with the overall color scheme.
If the frames are made in white or black, then these shades should also be added to the interior.
If the windows imitate wood tones, then the ideal combination would be furniture made of natural wood and parquet or laminate as flooring.
When decorating a room in a minimalist or modern style, a combination of white and black colors would be an excellent option for window profiles.
Living room
In this room, panoramic windows are perhaps used most often. And it’s not surprising, because she should make the strongest impression in the whole house. In this case, the decoration serves only as a background - white or beige walls, light floor. And in the details and upholstery of the furniture are the colors that can be seen outside the window too: green, blue, yellow in muted tones.
In the living room, by the way, panoramic windows will fit perfectly into the classic style. Only in this case, models made from a single piece of glass will not be suitable. It is better to pay attention to windows with a fairly common layout. This will add sophistication to the interior and become a reference to classic fashion.
If we talk about the size of the windows themselves, then, naturally, the larger the better. One solid window will always look more impressive than several smaller ones. In this case, the layout step does not have to be even. Asymmetry is in fashion now.
Windows Slidors
The Slidors profile system offers high-quality window designs, which can also be made from floor to ceiling.
They include a durable reinforced metal-plastic profile and are mounted on rollers, which ensure the mobility of the window frames.
The sliding system is very convenient to use and has soundproofing qualities. In addition, Slidors are the only system that can have radial designs. The semicircular shape of the window provides more possibilities when glazing non-standard window openings.
Floor-to-ceiling windows are the ideal type of glazing for people who dream of a special, exclusive design for their home or apartment. After weighing the pros and cons and understanding all the nuances of such windows, you can choose the most suitable option for yourself. Don’t forget just one thing – without a beautiful view opening from a panoramic window, installing it will be pointless.
Reviews from owners of such windows in their country house indicate that there are practically no problems with them:
Subscribe
Great views, little practicality
Nobody builds a glass wall to cover it with furniture. Just like no one will install a wardrobe with a beautiful picture. Although thanks to panoramic windows you get visually more space in the room, its functionality is significantly reduced.
A large window in the bedroom can have a comfortable armchair, poufs, a free-standing wooden dressing table or a low shelving unit. With the appropriate arrangement, you can also try to place the bed against a glass wall, which is not entirely convenient.
In a word, a panoramic window will not fit in a tiny bedroom, where in addition to the bed you need to fit a wardrobe, chest of drawers, armchair or bedside tables.
