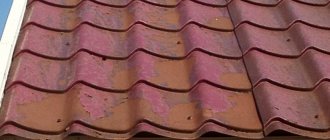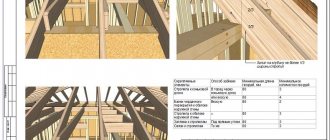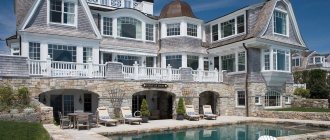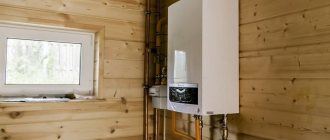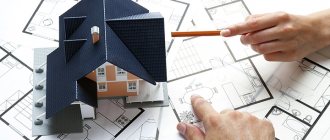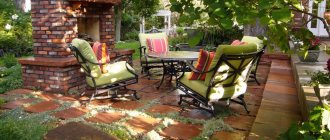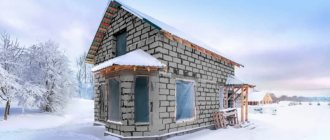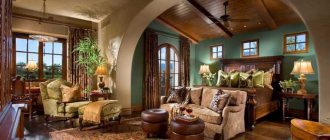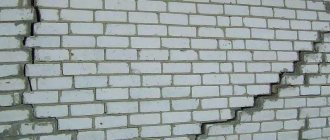The square shape of houses is classic, since such structures have been erected for more than a century, they have been tested by time and hundreds of thousands of residents. The main feature of such a structure is its aesthetic and harmonious appearance, which attracts attention to the house and sets it apart from its neighbors. But square houses have many other advantages, which we will discuss below.
If you are looking for a high-quality and ready-to-use square building project, contact the Svoy Dom architectural bureau. In our catalog you will find more than a thousand standard solutions for urban and suburban development to suit every taste.
⇒ EXAMPLE OF A CLASSIC SQUARE HOUSE PROJECT
How to properly prepare house plans and drawings
It’s worth mentioning right away that you can only draw up a rough plan for future housing on your own. Even if it seems to you that you did everything right, an experienced architect will immediately point out a number of shortcomings that you may not notice the first time. For example, the most common in such cases are corridors that are too wide, taking away space that could be added to living rooms.
You should seek the help of an architect in any case. Of course, this costs money, but in this way you can save on repairs - incorrect planning can cause subsequent, very expensive repairs. An experienced architect will be able to suggest the appropriate thickness of load-bearing walls, which is influenced not only by the number of partitions, but also by the area of the rooms, their arrangement, and the number of floors of the entire building. If there are a large number of partitions, the thickness of the load-bearing walls should be reduced, or the number of designed partitions should be reduced.
Project of a stone square house 10x10 m
If you are going to build a two-story house, then the space on the top floor should be used for children's rooms and a bathroom. If desired, instead of children's rooms, you can arrange bedrooms. This square house project is most suitable for a young family who lives without parents. In another case, an additional bedroom will have to be made on the ground floor, since it will be inconvenient for older people to go upstairs every time.
An example of the layout of a two-story square house measuring 10x10 m
The layout of the stairs to the second floor also requires special attention. It should not have too sharp corners, as children who run and play everywhere can easily hit them. The structure should not take up too much space, but at the same time remain strong and reliable enough to support the weight of several people at the same time.
Why is this necessary?
When performing repairs or construction work, it becomes necessary to find out the area of the walls, floor and ceiling. This information will allow you to plan how much building materials will be needed to carry out the work.
For example, if you need to hang wallpaper or paint the walls, then accurate knowledge of their area will help you know how much wallpaper or paint you need to purchase. If you plan to make a suspended ceiling, then without knowing its area it will be impossible to correctly plan the work. The floor area will be required for work related to the installation of a new coating or if the owner plans to install a heated floor.
Consumption rates for building materials can be found on the Internet or in hardware stores. Knowing these indicators and the surface area, you can calculate the cost of the work.
How to choose the layout and dimensions of your future home
Square houses come in a wide variety of layouts: spacious “studios”, with completely isolated rooms, etc. These options are perfect for any area. For example, quite common house designs up to 150 sq. m may seem small to some, but with a reasonable arrangement of furniture and the correct distribution of zones, this space is quite enough for a comfortable stay.
Project of a one-story square house with an attic area of 95 square meters. m
Among small families, the most popular projects are those whose house plan includes a kitchen (or kitchen-dining room), sleeping area, bathroom, boiler room and children's rooms. The living room and kitchen are traditionally located as close as possible to the main entrance, and the private rooms of family members are in the farthest parts of the house.
Project and layout of a two-story wooden house 9x9 m square
In most cases, country houses are complemented by a relaxation area, which includes a sauna or swimming pool, gym and the rest. As a rule, such places are located on the ground floor.
If your home has a small area, but you dream of spacious rooms, you can combine several rooms into one. In this case, zoning will be carried out using finishing styles, shades and materials. Naturally, the personal rooms of family members should still remain isolated from each other.
Construction volume of the building
Construction volume of the building
includes the sum of the volumes of premises and enclosing structures made in the building’s construction system, and is determined relative to the planning level of the ground level:
- construction volume of the above-ground part of the building located above ground level;
- the construction volume of the underground part of the building (if any), located below ground level.
The construction volume of the building is measured with an accuracy of 1 m³ and is calculated:
- for a building with an attic floor (attic), multiplying the horizontal sectional area of the building (along the outline of the external contour of the external walls above the base) by the height of the building;
- for a building without an attic floor by multiplying the vertical cross-sectional area (along the contour of the outer surface of the walls, roof surface, floor surface of the first floor) by the length of the building;
- for rooms with inclined, multi-level, curved surfaces of enclosing structures of walls and ceilings, multiplying the area of their horizontal section along the outer contour of the walls at floor level by the height (or by the average height in case of a curved outline of the ceiling) from the floor to the top (backfill - if there is a structures) of the attic floor;
- for basement and basement premises, multiplying the horizontal sectional area of the building by the height from the floor surface level to the floor surface level of the first floor.
- in total for parts of the building and floors, differing in space-planning and design solutions.
The construction volume of a building includes the volume of light-transmitting facade structures (including glazing of rooms, verandas, skylights), as well as bay windows, transitions between buildings, loggias and niches in external walls. The construction volume of the building does not include construction volumes:
- attached premises, different from the main building in terms of functionality and with enclosing structures made of materials different from the materials of the building’s construction system, balconies and terraces;
- projections of architectural and structural elements, including: canopies (canopies), porticoes, relief architectural details of facades, terminal devices of engineering equipment (pipes, antennas, etc.);
- spaces under the building on supports and arched openings (passages) under the building, interfloor through arched openings, underground channels, ventilated undergrounds of buildings (built on permafrost);
- non-permanent objects (tents, kiosks, canopies, gazebos, platforms), attached and built on.
Building length
- determined by the distance between the facade surfaces of the end external walls at the level of the first floor (above the base);
The height of the building
is determined by the distance from the planning mark of the ground level to the height mark to the top of the canopy above the parapet (parapets) of the longitudinal walls of a flat roof, or to the upper edge (ridge, spire) of the surfaces of the mating slopes of the roof covering of a pitched roof. The fire safety height of the building is determined by the distance:
- between the mark of the passage surface for fire engines and the lower boundary of the opening opening (window) in the outer wall of the upper floor (including the attic or mezzanine, not taking into account the non-residential attic space);
- or half the sum of the floor and ceiling marks of the upper floor premises with non-opening windows (openings);
- or to the upper boundary of the roof fence in use.
Floor height
- the distance from the top of the underlying floor (or ground floor) to the top of the floor above it (or to the bottom of the rafter structures for a one-story building).
The height of the room
is the distance from the top of the floor below (or the ground floor) to the bottom of the floor above it (or to the bottom of the rafters for a one-story building).
Project of a two-story square house
A two-story, square-shaped house is perfect for a family of three or four people. The total area of such structures, as a rule, ranges from 100 to 150 square meters. m or more.
House designs usually include a foundation plan, facade, room explication, sections, building diagrams, roof plan, explanatory note from the architect and floor drawings.
Projects of square houses differ from traditional buildings, perhaps, only in their smaller sizes. At the same time, carefully calculated proportions (width, height and length) allow the cottage to remain quite large and spacious. If you use stone and tiles as finishing materials, you will get a very beautiful and harmonious appearance of your home.
Why do we need to calculate the house area?
The exact size of the house area needs to be known in the following cases:
- When designing future housing.
- When carrying out direct construction work for the correct calculation of consumables.
- For finishing work.
- When registering home ownership with the justice authorities.
- To obtain the BTI technical plan.
- When renovating the interior.
- When registering the purchase and sale of housing.
- When renting out housing.
Project of a one-story square house 8.5x8.5 m
A one-story square house 8.5x8.5 meters can accommodate three living rooms, a bathroom, a kitchen and a toilet. In addition, a vestibule and an additional room with a small boiler room can be located here.
Such frame houses are usually built on small plots, located in accordance with the cardinal points (windows should face the bright side). The last point, by the way, is very important, since the overall comfort of living depends on high-quality lighting. Also, due to this, it is possible to solve the issue of reducing heat loss in the winter season.
If a small family of two or three people lives in the house, then the size of the house can be up to 100 square meters. m. The living room area is about 20 sq. m. m, small bedroom - about 7-8 sq. m, large bedrooms - about 15-20 sq. m, kitchen-dining room – 10-12. The hallway can be made quite spacious, leaving about 7 square meters for it. m. They are quite enough for the most convenient layout.
Layout of a one-story house 8.5x8.5 m
In the living room it is advisable to install windows measuring 2.1x1.5 m, in the bedroom you can have a little smaller one - 1.5x1.5. A small window should also be provided in the bathroom, which is necessary not only for lighting, but also for ventilation of the house. The ceiling height is traditionally 2.7 meters.
Briefly about the main thing
In order to know exactly how much building materials are needed for the work, you need to take into account the areas of walls, floors and ceilings, as well as the consumption rates of building materials. You can find out the average consumption by asking the sellers, but you need to measure the square footage of the house yourself. To do this, you need to use knowledge from elementary geometry. When calculating the area of complex figured surfaces, they are divided into simple parts, the necessary calculations are made, and then they are summed up.
Disadvantages of large cottages
Oddly enough, the fashion for large houses has not yet passed and one can often see sad pictures of concrete expressionism outside the city.
History is silent about why the little boy is called “Uncle Fedor,” and why he was forced to form a gang without documents and hide from his relatives for a long time. Thanks to a vigilant employee of the rural post office, the fugitive was discovered and defeated by the facts.
Let's consider the most popular reasons not to build a large cottage:
- Unfinished . As a rule, large cottages take a long time to build, if not frankly, years. You may end up in construction bondage that will last forever. For this money, you can build a small, comfortable house and live now.
- Difficulty selling . The real estate market is overflowing with offers of large and expensive cottages, which are very difficult to sell. And if you talk to an experienced realtor, he will tell you that the cost of such buildings often reaches cost, and in fact, the owners, at best, recoup the costs of building materials.
- Inconvenience of movement . Moving around a huge house can quickly become tiring, especially for older people.
Not a technical passport, but a technical plan
To register a newly built house and register ownership of it, you need to order its technical plan. In it, among other information, the area of the house will be indicated.
Until 2013, to register a house, you needed a technical passport (it was prepared by the Bureau of Technical Inventory, BTI); without it, it was impossible to register property and obtain rights to it. From January 1, 2013, a registration certificate is no longer required to register a house. Now, for the purposes of cadastral registration, a document of a different type is being prepared - a technical plan, and any cadastral engineer who, in his activities, is guided by Law No. 221-FZ “On Cadastral Activities” has the right to draw it up.
The technical passport still does not go into oblivion: for example, some banks still require its provision in order to apply for a mortgage on a house or apartment (thus throwing up the work of the BTI).
Until 2013, to register a house, you needed a technical passport (it was prepared by the Bureau of Technical Inventory, BTI). Photo yandex.ru
So, the technical plan contains information about the main characteristics of your house, including its coordinates, number of floors, and wall material. There are also floor plans. The form of the technical plan and the list of what it should contain are regulated by Order of the Ministry of Economic Development No. 953.
The area of your home, on which you will subsequently pay tax, is determined precisely in accordance with the technical plan. How it will be calculated is clearly regulated by a number of documents. Cadastral engineers, drawing up a technical plan after construction, are guided in determining the area of the house by Order of the Federal Service for State Registration, Cadastre and Cartography dated October 23, 2022 No. P 03/93 - the edition published at the link will be valid from January 1, 2022, this is the latest version these rules. In the meantime, Order No. 90 of March 1, 2016 is in effect (as amended in 2018). The differences between these two orders are insignificant and concern mainly not the measurement of the area of the house, but the calculation of errors.
