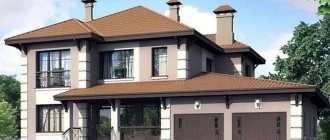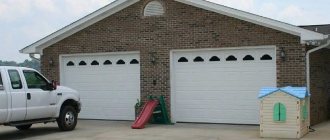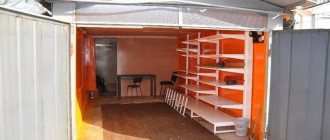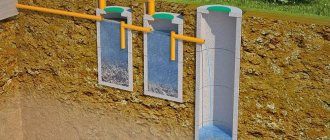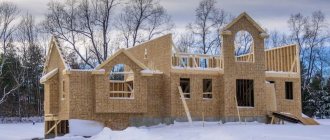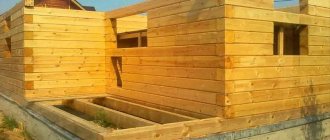Having a garage is an excellent solution to the problem of storing vehicles, which car enthusiasts strive to implement in all available ways. However, not everyone thinks about how to obtain permission to install a garage - an official document confirming the legality of ownership/use of the premises. For this reason, a number of car enthusiasts over time face a number of negative factors: the inability to sell real estate, the decision to demolish it, restrictions on use rights, etc. Therefore, for those who are thinking about organizing comfortable conditions for storing and operating a car, experts recommend that they familiarize themselves with legal practice and choose the best option.
Advantages of a garage in the basement
For most vehicle owners, it doesn’t matter where the garage is located, in an extension or in a semi-basement version of the premises. The main thing is that entry into and exit from the garage to the site is as convenient as possible, and normal conditions for storing equipment are ensured.
The garage in the basement is of interest from an architectural and design point of view:
- Visually, the building looks more compact and neat, without unsightly extensions and additions;
- The location of the garage at the basement level makes it possible to classify the entire first floor as semi-basement and basement premises, which means it is possible to artificially increase the number of storeys of the building without additional permits from supervisory authorities;
- The presence of a recessed version of the garage has virtually no effect on the appearance of the building facade. Thanks to the plinth, the elements of the gate and decoration are practically invisible or only slightly visible, while maintaining the comfort of arrival without additional maneuvers around the site.
Important! The presence of a room at the basement level worsens the operating conditions of the waterproofing, since a significant area of the foundation system occupied by the garage has to be reinforced with waterproofing barriers against soaking.
In addition, in most cases, when the entrance gate is open, it is almost impossible to see what exactly is happening inside the garage, since the driveway covers most of the space. For car enthusiasts, one of the most attractive features of storing a car in the basement of the house is easy and quick access to the garage compartment through internal doors.
What is needed to obtain permission to install a garage?
Permission to build a garage
The procedure for obtaining a permit depends on the chosen method: 1) land owners will need to contact the local architecture and urban planning authority and obtain permission; 2) in other cases, you will first need to find a place for a garage. The main thing in the second case is to rent a plot of land from the municipal authorities, which can later be purchased. Helpful tips for choosing:
- First, look for a place in your residential area and check the address. Any piece of land, even if there are no houses nearby, has an address. The likelihood of a positive solution to the issue of obtaining permission to install a garage depends on this information, since there are areas where construction is in principle prohibited: playgrounds, transition zones, landscaping plans, driveways, prospects for road construction, etc. Therefore, it is important to choose a “free” place where there is a real prospect of obtaining permission for a parking space;
- those who plan to subsequently privatize a land share or buy a place for a garage need to study the planned distribution of shares in the district government and make sure that such an opportunity exists;
- if you plan to install a metal “shell”, then the best place is in the courtyard of a residential building. The likelihood of obtaining a permit depends on the local government that has passed regulations regarding the installation of such garages. After choosing a place for the garage, you need to make sure that there are no factors that would impede the installation, and also agree on your intentions with the owners of the house: organize a meeting and convince the neighbors to give their consent.
Once the space for the garage has been determined, a number of legal steps must be taken to obtain permission. The speed of the procedure depends on the activity of the car enthusiast. The main reasons for the lengthy consideration of applications are the backlog of the case and the loss of documents. Therefore, those who plan to speed up the result need to actively “knock out” permission: regularly visit officials, monitor the progress of document approval, clarify the time of meetings, etc. Procedure:
- Write an appeal addressed to the head of the district government and submit an application, attaching the following documents:
- copy of passport (notarized);
- a photocopy of the vehicle registration certificate;
- a copy of the vehicle registration certificate;
- certificate of absence of a permanent parking space or garage (optional).
- Contact the land resources authority with an application and attach the same package of documents + an order for the allocation of a land plot.
Documents for an application to install a garage
The legal period for consideration of a case by the district government is 2 weeks, although in practice the procedure is delayed and takes longer. The main thing for a car enthusiast at the first stage is to speed up the process of agreeing on a solution with the architectural and planning department and the garage and parking commission. The same applies to the second stage - applying to the land resources authority: the established period for signing the contract is 2 months, and in practice, the time for completing the bureaucratic procedure depends on the speed of preparation of technical documentation for the site.
Disadvantages of building a garage located in the basement of the building
In addition to the listed advantages of the basement location of the garage, there are certain difficulties directly related to the fact that there is a car storage room in the basement of the house:
- A gap in the foundation strip and plinth due to the arrangement of the entrance gate leads to a redistribution of the load to other areas of the foundation. In this regard, the study of the bearing capacity of the soil should be carried out only by specialized specialists;
- Due to the low base and large contact area of the garage walls with soil and soil water, the use of exceptionally powerful and high-quality external waterproofing and powerful indoor ventilation is required. In addition, special measures are required for rainwater drainage in the area of the entrance gate and the platform before entering the garage;
- The lower level of the room relative to the ground promotes the accumulation of gases and vapors associated with the maintenance of equipment and the operation of the machine engine. To block the penetration of vapors from the basement level to the upper floors, additional sealing of cracks and joints in the floor slabs will be required.
For your information! With rare exceptions, for a garage located in a basement or basement, only lifting types of gates are used; swinging structures are usually not used due to the fact that the surface level of the area in front of the gate is usually higher than the threshold.
If the garage is not heated, additional measures must be taken to insulate the edge parts of the foundation adjacent to the base and the garage room.
Why do you need a garage registration?
Permission to install a garage
Registration of real estate consists of performing a number of legal actions, as a result of which one or another right (ownership, lease) is confirmed by an official document. To the rhetorical question: “Why decorate a garage?” There are a lot of answers, each of which is a powerful argument for spending time and/or money on obtaining an official document:
- squatter construction in modern realities of acute shortage of urban land area is quickly discovered by municipal authorities. Therefore, an unpleasant outcome - a decision to demolish garages will be received by a violator of building codes and standards sooner rather than later;
- happy owners of their own land plots who decided to build a permanent garage with a foundation without permission will be unpleasantly surprised that they will not be able to sell the property (cottage, outbuildings, dacha) located on the same plot until the “undesignated property” is legalized - the legalization of unauthorized construction ;
- a popular economical option - “shells” in the courtyard of a multi-storey building, unfortunately, have an unflattering appearance and “harm” the architecture of the city. Therefore, local authorities will try to demolish the temporary garage as quickly as possible and get rid of the remnants of the past. The only exception is if the garage is provided to a disabled motorist of group 1-2 with diseases of the musculoskeletal system;
- The lack of title documents is the main reason that the owner of a capital structure - a self-construction - cannot claim compensation. Therefore, self-building is a classic example of a “money down the drain” situation.
In legal practice, you can find many more arguments “for” to convince car enthusiasts to obtain permission to install a garage. A typical example of ignoring legal norms is the “purchase” (illegal purchase and sale transaction) of a garage from a disabled person of group 1-2 in the courtyard of a multi-story building. The new “owner” deliberately chooses to “live out of a suitcase” for his money, since it is impossible to sell subsidized buildings, except in cases where the buyer is the same disabled person in the neighboring house. The period of “validity” of such “ownership right” can be calculated either in a month or, under a successful combination of circumstances, in years.
Is it convenient to use a garage located at the basement level?
Most owners find this arrangement of the car storage area quite convenient. In the summer, thanks to good ventilation, there is no dampness in the room, but there is a dry, comfortable coolness. Whereas in most above-ground garages it is very hot in the summer heat.
Storing a car in a semi-basement or basement is not very convenient for carrying out repair work on the suspension and underbody of the car. A thick slab and a thick layer of bottom waterproofing make it almost impossible to construct an inspection hole, and the small ceiling height of 2.5-2.8 m makes it very difficult to use lifts or tippers.
Disadvantages also include the need to build a special entrance to the garage in the form of an inclined platform or ramp, which, accordingly, changes the profile of the local area. Along the side lines and the foundation blind area, it will be necessary to install a very powerful underground storm drain, since the natural slope of the ramp will lead to the redirection of rainwater flows to the garage door. In some cases, it is necessary to build high parapets along the entrance to the garage to prevent leakage. In winter, the pit of the ramp in front of the garage is an ideal place for a snowdrift as tall as a man.
In the courtyard of a multi-storey building
Building a garage in the courtyard of a standard apartment building is a daring idea, and every year it becomes more difficult to do it. The fact is that such land belongs to the housing office, the municipality, etc., if the apartments in the house are not privatized, to the owners of the premises in the house under the right of common ownership. Therefore, before going to local authorities, discuss the issue of construction with the “owner” of the land. If you succeed, go to the commission for the suppression of unauthorized construction with a request to legalize the garage, attaching the accumulated documents.
It will be very important to have signatures on hand indicating that there are no complaints about the construction from residents of nearby houses. Collecting signatures can sometimes be very difficult. But, if you succeed and the SNiPs are followed, the commission will make a decision on the case in your favor.
Basement with garage on a slope
One of the most interesting options for implementing a garage in the basement is the use of the natural sloping terrain. The most convenient for arranging a garage located in the basement of the house will be a slope or slope of the surface with an angle of 8-15o. On flatter terrain, there is no noticeable effect from the basement location of the room for the car; with steeper slopes of the hill, the house often has to be designed in the form of terraces using pile supports.
Construction of a plinth on a slope
The presence of a slope makes it possible to reduce the amount of excavation work required to construct a foundation pit for a building. To level the site for the foundation, it is necessary to make a vertical cut of the slope under the rear wall of the plinth and part of its foundation, then a bulldozer simply removes part of the soil, and the leveling is carried out for the base of the building.
Installing a house with a basement garage on a hillside usually requires very serious protective measures to prevent the top layers of soil from sliding onto the rear wall of the building. As a rule, foundations for such houses are built from FBS blocks to a depth of at least 2.5-3 m. Part of the base of the blocks is artificially raised above ground level to ensure retention of the upper layers of soil hanging over the building frame.
After the basement of the building is completed, the back of the house will be almost completely buried in the ground, the facade with the basement and garage will be almost completely on the surface. In addition, the driveway and the area in front of the garage will have a slope directed away from the foundation, which will provide excellent drainage and a certain convenience when leaving the premises. During periods of intense snowfall, the area in front of the entrance is not covered with snow or flooded with melt water.
Advantages of a basement garage on a slope
We can say that for buildings on a slope, the location of the car room in the basement is a successful combination of the advantages of a semi-basement and a regular garage room. There are no problems with snow and rainwater, but the temperature inside remains stable, cool in summer and warm in winter.
With the correct arrangement of the foundation made of concrete blocks, it is possible to install additional windows or ventilation ducts in the walls. With good thermal and sound insulation of the ceiling, any, even the most active work does not create discomfort for the inhabitants of the house.
For such a semi-basement, you can use any type of gate, from swing to sliding. It is possible to equip a platform and a carport for parking a car, which is almost impossible for most classically designed basements.
Car lift
Such a convenient innovation as a car lift, also known as a “car lift,” is gradually gaining popularity in our latitudes.
And it can be installed in a basement garage.
Although this option is not cheap, it is extremely convenient.
If the width of the room does not allow for a garage for several cars, and the family has more than one car, then a car lift is a godsend.
These lifts operate using electricity or hydraulics.
The autolift platform can be equipped with additional safety devices (motion sensors) and have various finishing options. You can park another car on the car elevator platform.
The underground space can be designed for both two cars and for storing various equipment.
The lift can be controlled both from a stationary device and from a remote control. Or a combined control option is installed.
Features and advantages of autolifts:
- high safety of machine movement
- there is a hydraulic system valve rupture safety device
- there are overload indicators
- corrugated non-slip platform floor
Basement garage in a private house - photo gallery
Parameters and technical characteristics of car elevators (approximate)
Device type | Lifting speed(m/s) | Nom. load(kg) | Cabin size(m) | Shaft size(m) | Doorway(m) |
GEOMETRY AND DIMENSIONS OF THE PLOT
If the building is centrally located or the building area is shifted to the far boundary, it is more logical to consider a detached garage (or shed) located at its nearest boundary. When shifted to the nearest one - a built-in or attached type of garage. With this arrangement, the green area is not “injured” by access roads, turning points and passing places for cars, however, with the large size of the plot, this reasoning is not taken into account; on the contrary, a spectacular turning area in the center can become the starting element in the concept of landscape design.
EXAMPLE of placing a garage on a site
- Project Mirabell 3.2 (527 sq.m.)
- The area of the plot is 10 acres.
A. Garage attached to the house: courtyard - 3.78 acres.
B. Detached garage: courtyard - 2.3 acres.
Canopy
A carport is the simplest shelter for a car that you can build on your own. You will only need 4-8 support pillars concreted in the ground, a simple roof structure with a roof made of corrugated sheets or polycarbonate, and of course, a durable, reliable covering for the site on which the “iron horse” will stand.
pros
- The canopy reliably protects from the sun, rain and snow and is inexpensive.
- Its construction takes no more than a couple of days.
- If necessary, the structure can be disassembled and moved to another location.
Minuses
- A car under a canopy is not protected from an intruder. It is impossible to install an alarm in such a “garage”.
- The vagaries of the weather (for example, sudden changes in temperature, which are not uncommon in our climate) have a bad effect on the condition of the car. In the open air, she quickly “grows old.”
- It is impossible to arrange a full-fledged garage under a canopy, where you can store tools, cans, wheels and spare parts.
