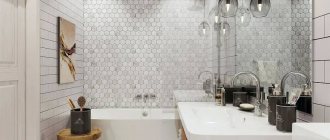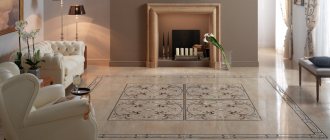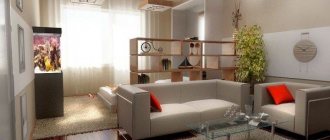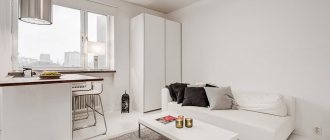The layout of the hallway in an apartment is a very important and crucial moment. After all, this room is, one might say, the face of the apartment. It is in the hallway that guests and residents of the house first enter. The interior design in the first room of the apartment can tell a lot about the owners of residential meters. Therefore, you should approach the issue of planning this space with all your heart.
The semicircular shape of the cabinet visually takes up less space in the hallway
Of course, first of all, the interior design in the hallway should be attractive to the owners of the apartment. However, it is also necessary to take into account the general standards by which the premises are equipped. You can take the issue of arrangement planning into your own hands or turn to professionals for help.
Design of a hallway arranged in a corridor
In any case, you need to know what to pay attention to when choosing a design and furniture for the room.
Types of hallways
Hallway layouts may differ in shape - they can be square or rectangular. A square-shaped hallway will look more spacious; it will be easier to arrange furniture in it without cluttering up the space.
There really seems to be more air in a square
The correct shape of the room can be diluted with asymmetrical furniture
When the room is an elongated corridor, the situation is more complicated. How to achieve harmony, visually bring the shape closer to the desired square?
- ✓
Lay out the parquet or laminate boards not along, but across, this will visually expand the room. - ✓
On long walls, use different wallpapers. For example, one wall can be plain, and the second can have a pattern. - ✓
The furniture should be shallow, otherwise it will block the already narrow passage. Make active use of shelves.
Cross boards on the floor visually expand the space
Choose shallow furniture that will not “eat up” excess space
Hallway with dressing room
Since the original purpose of the hallway is, in some way, to store various things, many owners install a dressing room in it. This design solution is especially common in the design of spacious hallways. However, with proper placement of accents, you can create something similar in rooms with a smaller area.
The main function of the dressing room is to arrange all the things the owner needs and thereby unload the rest of the rooms.
As a rule, a dressing room in a hallway is a spacious closet, which can be built into a niche, corner or cabinet, with hinged doors or a compartment type. An equally original and fashionable solution can be called open dressing rooms located along one of the walls.
Hallway styles
In what style to decorate a small hallway is a matter of taste. However, some options are best avoided. For example, gloomy Gothic will turn a small room into a real closet, and the Baroque style will have nowhere to develop. Suitable options:
Modern
Clear lines, smooth surfaces and contrasts dominate here. A minimum of decor is used, preference is given to modern technological materials.
Geometry in the interior is an unfading trend
Modern style prefers simple lines and eco-decor
Why does modern style fit perfectly into the interior of a small hallway? It is laconic, there are no protruding elements or unnecessary objects. The main part of the space remains free.
Cozy cabinets, ottomans and stands can be purchased as a set
Minimalism
This style is close in spirit to the previous one. Here, too, preference is given to clear lines and simple forms, asceticism in decor and furniture. Colors are usually chosen light, visually expanding the space.
Minimalism gets rid of everything unnecessary in the house and saves square meters
Contrasting black details highlight the simplicity and functionality of the style
The combination of square and round shapes looks experimental
Classic
The classic style is characterized by elegance and nobility. Special attention is paid to the decor; it should favorably emphasize the luxury of the environment.
This design requires solid wood furniture
The classic style looks better in large spacious rooms, but even in a small hallway it can open up beautifully if you show moderation. And light tones of decoration and mirrors in carved frames will add light and space.
An example of how to implement classics when there is almost no space
Marble tiles and tables with curved legs are simply the entrance to the palace
Loft
Careless and brutal, loft stands out clearly among other styles. These are unplastered bricks, ceiling beams and communication systems hanging overhead, and a concrete floor. A room in this style resembles an attic.
It’s common to see a bicycle in a hallway like this.
Deliberately rough, but very cozy decoration
Brick doesn’t have to be red—coffee shades look great too
Provence
French motifs, gentle romance, vintage decor and pastel colors will make the hallway sweet and cozy. Provence loves light and airiness - what is needed for rooms of limited space. Decorating a room in the spirit of Provence is a great option for a girl.
Rustic chic can be read in special shades and pictures on the wall
Entrance to the apartment with an emphasis on village traditions
Provence has a lot of curved lines, carvings and small prints
Required Tools
Decor and design of the hallway in the apartment.
Before assembling the hallway, you should prepare everything that is required for this. Among the tools:
- Accessories, including various hinges, special corners;
- A tape measure and, in addition, a pencil to make marks;
- Suitable fasteners. Bolts and screws will do;
- Construction knife;
- Sandpaper;
- Jigsaw. Can be replaced with a small saw;
- Screwdriver. An electric screwdriver will do;
- Necessary materials for decoration and finishing.
An example of decorating walls with your own hands.
It’s worth preparing diagrams and drawings in advance to make your work more efficient and convenient. These elements will help you make an ottoman with your own hands in the hallway and other useful and beautiful interior details.
Color spectrum
The choice of color is very important for a small hallway. Light shades visually enlarge the room, while dark shades, on the contrary, conceal the space. Therefore, when performing repairs, give preference to white, gray, pastel colors.
White
With white walls it will seem that there is more space in the room, and the light from the lamps will become brighter. The hallway will have a feeling of cleanliness and spaciousness. Another plus is that white goes with any shade.
Such a hallway always seems larger than it is
White is a base that can be easily upgraded to suit your needs
The walls are slightly milky, but still reflect light well
Grey
Gray is a noble and strict color that will emphasize the sense of taste of the owners. Like white, it goes well with other colors. You can add green and brown tones to create coziness, or add yellow or red to make the design look stylish and bold. With a blue tint, this color scheme will go into a nautical theme.
There are many shades of gray - use different ones within the same project
Furniture in this color looks restrained and does not interrupt the rest of the decor
And street dust and dirt on the gray floor are almost invisible
Beige
Cozy and harmonious, it will give a feeling of calm and create a pleasant homely atmosphere. The beige finish is practical and goes well with wooden furniture and any cool shades.
Delicate beige tones set the mood for relaxation
Woody and milky shades go well together
Like white, beige is the base for any combination
Special challenge – repairs in confined spaces
A real design challenge can be the renovation of a hallway in a Khrushchev-era building. Every centimeter is precious here, and in order to transform a cramped, darkish nook into a small but rational space, you need to know the main features of the design of such rooms - as little visual division and scattering of details as possible, well-planned lighting, and, of course, correctly selected furniture.
If we talk about the color features of the decoration, then all that remains is to once again confirm the well-known rule: light walls in soft, cold tones visually expand the room, while dark walls, and even those saturated with pretentious designs, will create the feeling that in this cramped space it is difficult not only to turn around, but even to breathe .
It’s good if the decoration of the hallway is repeated in other adjacent rooms, for example, a kitchen or a hall, in which case a feeling of a unified space is created. It is also recommended to cover the floor in these adjacent rooms with the same material.
Furniture will be a decisive addition to the renovation of a small hallway. With the development of small furniture production and quite active competition among such manufacturers, modular kits have appeared in recent years, thanks to which it is possible to furnish a tiny entrance room with finished products.
If such a solution could not be found, there are companies that can produce cabinets and cabinets to individual sizes. It’s also worth making the most of the niches and height, having previously broken out the old built-in. It is better to choose a minimalist style, with smooth facades and modest, discreet fittings.
The entrance area may consist of a small banquette, a mirror and a hanger, but it is advisable to provide storage space for seasonal items even when renovating a narrow hallway.
A shallow full-height cabinet with mirrored doors will visually expand the narrow corridor. A depth of 30-40 cm is enough to place shelves for storing shoes, clothes, hats and pull-out rods for hangers.
It’s easy to keep all the things in such a closet in order, because they will always be in sight, they will be easy to arrange and just as easy to get out at the right time.
Finishing
When preparing for renovation, it is important to think not only about the original design, but also about practicality. What to pay attention to when choosing finishing materials?
Floor
The floor in the hallway has to be washed frequently. Coatings such as parquet and laminate will not benefit from an abundance of water. Take tiles - they are easy to clean and will last for many years. Do you want to save money? Budget linoleum is also suitable.
Easier to remove dirt from tiles
Linoleum can also be moisture resistant, it’s just more expensive than usual
Ceiling
To make the hallway look more spacious, the ceiling should be light. Both regular paint and the tension version are suitable. Complex designs and massive chandeliers should be avoided. Multi-level ceilings are acceptable if you live in a Stalin building where the height of the room reaches 3 meters.
Choose a matte stretch ceiling. Gloss is anti-trend
Take a trim color and repeat on the ceiling. It will be interesting
Walls
Use any materials: paint, unplastered brick, artificial stone. If you choose wallpaper, you should consider washable ones. The solution looks interesting, where the lower part of the wall is finished with panels, and the upper part is finished with wallpaper.
If you make all the walls brick, it will be too much. Combine different textures
The tiles on the walls are not afraid of dirt - everything can be easily removed with a regular damp cloth
Planning
Choosing a style for the hallway.
Provence style. Before starting active work, it is recommended to plan the course of action. It is important to arrange each point in order of importance. The sequence is as follows:
- Lighting;
- Nuances with the organization of the premises;
- Finishing materials for surfaces;
- Floor covering;
- Furniture arrangement.
Decor of the wardrobe and hangers in the hallway interior.
Recommendation! You should plan the design exactly in the specified sequence. This will allow you to create a suitable hallway design. It's better to draw it schematically.
Lighting and mirrors
A good option for a small room would be a full-length mirror on the wall. It is better not to use one large hanging chandelier. Take some lights around the perimeter. There are no windows in the hallway, so take enough lighting fixtures so that the room does not seem gloomy.
A full-length mirror to evaluate the entire image; small - with magnifying effect
Illuminated shelves are a functional feature of any room
The rotating mechanisms of the lamps help to diffuse the light evenly
Furniture
Take a minimum of items, but functional ones. It is better to choose furniture in light colors; it looks more airy.
Cabinets
Choose elongated, shallow cabinets to fit everything you need while maintaining space. If your family is small or you live in a studio apartment, you can use wall hooks instead of a closet.
Lightweight wardrobe option for a small family
The shoemaker will hide shoes and boots and free up space on the floor
Poufs
If the decoration is made in one tone, the pouf will become a bright accent. An alternative option is a small bench with a soft seat or cushion in a thick cover. This one is comfortable to put on.
The pouf should be lower than a regular chair to make putting on shoes more comfortable
Use a niche in the wall to place an ottoman
Additional items
You don’t need a lot of furniture, but the hallway should still satisfy all your needs. Perhaps you just need an umbrella stand, a bicycle rack or shelves. The main thing is not to choose bulky things.
If a hanger on the floor is in the way, attach it to the ceiling
Hooks and storage systems will help organize a small space
Floor. Best options
When choosing flooring for your hallway, it is important to remember that it must be durable, wear-resistant, and the anti-slip coefficient must guarantee your comfort and safety. And, of course, artistic expressiveness has not been canceled: in the example in the photo, ceramic tiles are used. In the center is a large panel of classical design.
Tiles are good for everyone, but laminate above class 32 is in no way inferior to them. The advantages of this material are obvious - easy installation, lower price, natural pattern and texture.
If the tile you choose is not particularly fancy, you can always add flowers and it will sparkle with new colors.
Remember that tiles can be laid in two ways: straight and diagonally. The second option allows you to make the room a little more spacious in your eyes. This type of installation is especially recommended in dark, small hallways. Just be sure to refrain from choosing dark tiles - diagonal laying will be powerless to correct all the disadvantages of your hallway.
If funds allow, then it is quite possible to go wild and bring to life the most daring and extraordinary design projects.
If the collection of floor tiles for the hallway contains decorative elements - inserts, borders - it makes sense to use them to the fullest. This may require a lot of money from you, but the final result will please you for many years. And no disappointments!
Ceramic granite stylized as a stone is a winning option for your hallway if you are persistently drawn to noble rocks, marble stains and natural unprocessed texture.
Graceful harmony of walls and floor. It is from the final ratio of these two components of the hallway that one should start when undertaking renovations in the apartment.
Tips on what not to do
We figured out how to arrange a small hallway so that cramped space ceases to be a problem. Now let's talk about what not to do:
Leave the hallway unfurnished.
Even in the tiniest hallway you can place a laconic shoe rack, pouf, and hangers. A completely empty hallway is wrong. It looks uninhabited and you won’t want to return to it.
An umbrella cane stand is so cozy!
Clutter the space.
The opposite situation is when they try to install everything that is necessary and unnecessary, and as a result they have to move sideways in the hallway.
When the season ends, remove excess shoes and clothing immediately
Leave gaps.
There should be no gaps under or above the cabinets. Dirt accumulates below, and the empty space above looks unattractive. Floor-to-ceiling cabinets create a more stylish, upward-sloping space.
Everything is correct here - no spaces and elongated geometry
Where to start?
An equally logical answer: absolutely everything requires attention.
Walls, ceiling, choice of the right flooring and lighting, competent selection of furniture - all this ultimately determines the degree of attractiveness of your hallway not only in your own eyes, but also in the eyes of your guests. Perhaps, before you start decorating the hallway in your apartment, you should decide on the character of the interior.
Do you prefer the good old classics? Then you are probably better off relying on such balanced and time-tested examples.
Or do you really want to emphasize the originality of your premises and make a claim to relevance and modernity? In this case, it is advisable to move towards more relaxed design options.
Ideas for the interior of a small hallway
Finally, here are a few tricks that can also be implemented.
Avoid interior doors.
You can get rid of the feeling of crampedness and gloom by replacing the doors to the room and kitchen with an arched opening.
Free passage into rooms relieves the “tightness” of space
If you get tired of a plasterboard arch, you can convert it into a new shaped opening
Experiment with mirrors.
They expand the space well. In addition to one full-length mirror, you can try different options, for example, use mirror stickers and create a beautiful composition.
Place a mirror at an angle to elevate the room
Mirror cells are both decor and a functional element at the same time
Use slatted furniture and open storage systems.
A solid wood cabinet looks expensive, but is bulky. Open slatted shelves, on the contrary, create a feeling of lightness and airiness.
Without solid doors, cabinets don't look so heavy
Open shelves on a metal frame are also suitable











