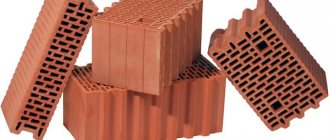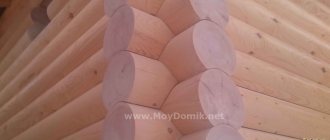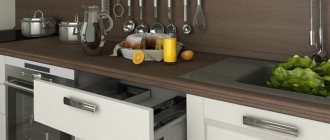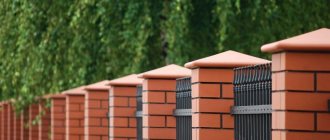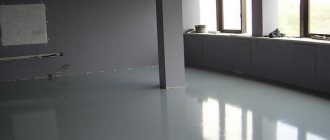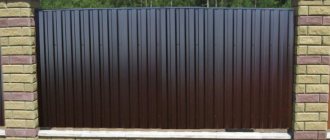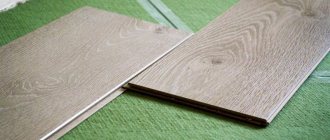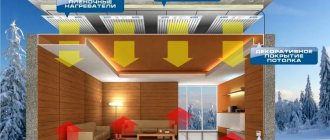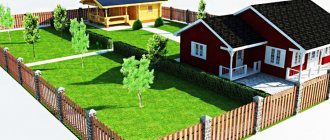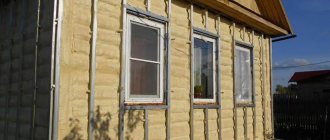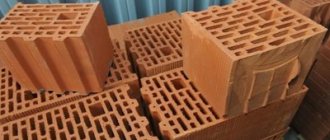Production technology and composition
The following raw materials are used for manufacturing: cement, expanded clay, water; the presence of fillers and plasticizing additives is allowed. For preparation, the following proportion of components is usually used - 8/3/1 for expanded clay, sand and cement.
It’s worth clarifying right away that the recipe is not a reference. By changing the ratio of components, the manufacturer can improve the characteristics of the finished product. For example, adding cement will increase strength, but will negatively affect thermal insulation. Adding expanded clay will increase the insulating properties, but will affect the strength of the block.
Water is added “to taste”, depending on the moisture content of the raw materials. Ideally, the finished solution should resemble thick sour cream in consistency. To do this, 2-3 minutes of mixing the components in a concrete mixer is enough.
Then the blocks are formed and the mixture is vibrated. At the final stage, the products are dried in molds for at least 2 days. After this, the blocks are removed from the molding containers and dried in the open air for about 8-10 days.
Features of the production cycle
And now - a little about the process of producing wall material from expanded clay concrete.
The step-by-step instructions are as follows:
- First of all, measure out the required amount of raw materials and knead the mixture;
- The second stage will be the molding of products and placing them on a brick press;
- Using a vibropress, the solution is compacted. If necessary, he is reported;
- After partial hardening, the blocks can be removed;
- The products are laid out in one row to dry and harden;
- After a few days, the blocks can be stored. Brand strength is achieved after 4 weeks. Only after this period of time, the products can be used in construction.
Scheme of production of expanded clay concrete products
For home production, the equipment you will need is a brick press, molds and a concrete mixer. You can make a brick press yourself, which will help you save even more.
But in a factory environment, various types of equipment can be used: conveyor, stationary, mini-factory. A mini-installation is perfect for starting a small business.The video in this article will clearly demonstrate the process step by step.
Specifications
Mechanical characteristics are specified in GOST 6133-99 , 10180-90 and 12730.1-78 .
The energy saving options are as follows:
The key parameter of any masonry material is thermal conductivity, which in our case depends linearly on the density of the building block.
| Density, kg/m3 | Thermal conductivity coefficient, W/(mS) |
| 1800 | 0,81–0,90 |
| 1600 | 0,66–0,78 |
| 1400 | 0,57–0,64 |
| 1200 | 0,45–0,53 |
| 1000 | 0,32–0,42 |
| 800 | 0,25–0,32 |
| 600 | 0,21–0,27 |
| 500 | 0,18–0,24 |
The vapor permeability of the material is comparable to wood and drywall. Aerated concrete “breathes” 2 times better than brick.
| Density, kg/m3 | Vapor permeability, mg/(m h Pa) |
| 1400 | 0,094 |
| 1200 | 0,108 |
| 1000 | 0,138 |
| 800 | 0,187 |
| 600 | 0,256 |
Selection options
To select the optimal depth, several factors must be taken into account
- number of storeys;
- wall type;
- climatic region.
According to SNiP, the higher the number of floors of a building, the more load it puts on the foundation and lower floors. There is a minimum value for this parameter for block material and this limit cannot be crossed, as this will lead to the destruction of the building.
Load-bearing structures are subject to vertical load from the weight of the wall itself and other structures: floors, roofs, precipitation. Gas silicate has a calculated compression resistance of the masonry: it depends on the brand of the building mixture from which the block was made. The type of wall also influences the choice of thickness: for partitions it may be smaller. The climatic region where the house is built determines the thickness of the partitions: the colder the weather, the thicker the walls.
Classification
Expanded clay blocks are divided according to structure:
- Hollow . They are characterized by relatively low weight, have high rates of sound insulation and thermal conductivity.
- Full-bodied . They differ from previous products in their high resistance to dynamic loads. Such blocks can be used for the construction of load-bearing walls or foundations of low-rise buildings.
1 - solid wall block, 2 - 4-slot wall block, 3 - 7-slot wall block, 4 - double-hollow wall block, 5 - partition 2-hollow block.
Blocks are also divided according to purpose. In particular:
- Wall . From the name it is clear that the product is intended for the construction of supporting wall structures.
- Septal . They have less strength and are therefore intended for interior partitions and the construction of non-load-bearing walls.
- Ventilation . Such blocks are provided with technical grooves that simplify the installation of utilities.
It is important to understand that depending on the labeling and purpose, the performance properties of the finished product also change.
Types of expanded clay blocks
The ends of the blocks can be grooved, flat, or made using the tongue/groove principle. For use on corners, one edge can be smooth. In addition, the corners can be rounded or straight. On the supporting surfaces (where the mortar is placed), grooves can be formed for laying reinforcement. These grooves should be located at a distance of at least 20 mm from the corner.
An example of tongue-and-groove hollow-core wall expanded clay concrete blocks and their prices
Blocks come with or without voids. The voids can be through or not; they are placed evenly, perpendicular to the working surface. The maximum permissible weight of a building block made of lightweight concrete is 31 kg. The standard standardizes the thickness of the walls that enclose voids:
- outer walls - at least 20 mm;
- partition over blind voids - at least 10 mm;
- between two voids - 20 mm.
Voids are often made flat - in the form of cracks. The number of “lines” with voids determines the thermal conductivity coefficient of the material. The more lines of voids, the warmer (and “quieter”) the wall will be. Air is known to be a poor conductor of heat. At least worse than concrete. Therefore, splitting a block with voids gives a good result.
Grades by density and compressive strength
Based on strength and thermal conductivity, expanded clay concrete blocks are divided into two categories: structural and structural-thermal insulating. Each group may contain products of different densities. Density is the mass of one cubic meter of material in a dry state. The approximate value appears after the letter D. For example, D600 - the mass of a cubic meter is 600 kg, D900 - 900 kg. And so on.
- Structural and thermal insulation: D500 B0.75 to B1.75;
- D600 B1.0 to B2.5;
- D700 B1.5 to B3.5;
- D800 B2.0 to B3.5;
- D900 B2.5 to B7.5;
- D1000, 1100 B3.5 to B10;
- D1200, 1300, 1400 B5 to B10.
The size of the expanded clay concrete block is determined by standards
- D1100 V 12.5;
In private housing construction, structural and thermal insulation blocks are usually used. For the construction of external walls of one-story houses, expanded clay concrete blocks of grade D700 or D800 are used; for internal unloaded partitions, lower grades can also be used.
Advantages and disadvantages
To better understand the characteristics of a material, you can classify its strengths and weaknesses into separate categories. Let's start with the positive points.
Advantages:
- Low production costs, which has a positive effect on the price of finished products.
- The use of natural materials guarantees environmental safety.
- Long service life.
- Almost complete absence of shrinkage.
- Specific low weight of blocks.
- High strength.
- Resistance to any temperature influences.
Flaws:
- Difficulty in processing.
- Lack of ideal geometry.
- Relatively low thermal insulation rates.
- Mandatory surface finishing.
In addition, in multi-storey buildings only blocks with a high cement content can be used, which leads to increased costs.
Negative sides
As follows from some reviews, expanded clay as floor soundproofing is not that good. The strength of the material is inferior to heavy concrete mortar, so it is undesirable to use such blocks for arranging the foundation.
In addition, the geometric parameters of the blocks leave much to be desired.
When constructing objects with a large number of floors, blocks containing a lot of cement composition should be used. Because of this, it will be necessary to pour a more powerful foundation, which will deteriorate the thermal insulation properties of the object, and there will be a general increase in the cost of design work.
Standard sizes according to GOST
Expanded clay blocks are manufactured in accordance with GOST, however, this does not imply the use of identical standard sizes. Depending on the structure and purpose, the following material sizes are found on the market:
- Wall. Length – 190-390 mm, width – 138-288 mm, height – 138-188 mm.
- Septal. Length – 190-590 mm, width – 90-120 mm, height – 188 mm.
- Ventilation. The size used here is 390*190*188 mm.
Note that such standard sizes are regulated by GOST number 6133 as amended in 1999 . Some nuances and errors are acceptable here, so the product sizes given are recommended rather than reference.
| Block type | Length(Lmm) | Width (bmm) | Height (hmm) | Number of blocks in a pallet |
| Wall | 288 | 288 | 138 | 75, 90, 180 |
| 288 | 138 | 138 | 75, 90, 180 | |
| 390 | 190 | 138 | 75, 90, 180 | |
| 290 (288) | 190 | 138 | 75, 90, 180 | |
| 190 | 190 | 138 | 75, 90, 180 | |
| 90 | 190 | 138 | 75, 90, 180 | |
| Septal | 590 | 90 | 188 | 180 |
| 390 | 90 | 188 | 312 | |
| 190 | 90 | 188 | 500 |
With decorative coating
Flaws
When choosing expanded clay concrete for construction, it is necessary to take into account the disadvantages of the material to avoid unpleasant “surprises”:
- The tested samples pass compressive loads without any complaints, and they are subjected to shock loads mainly with destruction. This is due to the presence of fragile foam balls inside the durable stone, the number of which determines how unstable the block will be to incorrect movements.
- When using small blocks, many seams are formed in the wall, which are cold bridges. The problem is eliminated by additional insulation and cladding of the facade.
Weight of expanded clay concrete blocks
The operational weight of expanded clay concrete blocks is also diverse. Given that the finished product involves the presence or absence of voids, the material cannot weigh the same. Therefore, we will consider the standard mass of blocks depending on their structure.
- Products that have from 4 to 8 hollow cells: 11-14 kg .
- Blocks with ten hollow cells: 13-16 kg .
- Products with two voids: 14 kg .
- Solid block (wall): 17 kg .
- Partition blocks (hollow/solid): 6/8 kg .
The weight of ventilation units is usually 11 kg .
Speaking about operating weight, we can consider two more issues that will be useful to private developers. They sound like this:
How many expanded clay concrete blocks are there in 1 m3?
Here you can turn to mathematics and multiply the sides of a standard block, dividing the result by the unit of measurement. Using this formula, it turns out that 1 m3 of masonry corresponds to 71.78 wall blocks.
Given the disproportionate geometry, the resulting number is usually rounded, which gives 72 blocks per 1m3 . It is worth noting that taking into account the mortar joint, the actual amount of material will be noticeably lower. Partition blocks usually require more, so their number per 1 m3 varies between 112-139 pieces, depending on the size.
How many blocks are in a pallet?
There is no clear answer to this question. Manufacturers are not subject to strict packaging requirements, so suppliers focus on two fundamental factors: the size of the pallet and the weight of expanded clay concrete blocks. Therefore, the following indicators are found on the market: 72, 84, 90 and 105 pieces per pallet.
Note that this configuration is typical for wall blocks. Partition analogues are smaller in width, so they can be stacked in quantities of 120-160 pieces.
Knowing these nuances, you can not only accurately calculate the required number of blocks, but also calculate the load on the load-bearing supports.
Reviews
Real reviews about expanded clay blocks indicate the high popularity of the material and its high qualities. Also, reviews of expanded clay concrete blocks will help create a complete picture of its use in practice.
- We bought blocks of expanded clay concrete to build a summer house. And we are completely satisfied with it. The cottage turned out to be warm and cozy. Due to the size of the blocks, construction went quite quickly, and we managed to cope on our own.
- I took expanded clay blocks with cladding in order to transform the facade of an old house. The blocks are light and colorful. Thanks to their properties, I was able to not only decorate the wall, but also significantly insulate the house.
Material life
Expanded clay concrete blocks belong to the category of durable materials. Manufacturers claim that the service life of their products varies between 50-100 years. It should be clarified that there is no exact data on the service life of expanded clay concrete blocks. Therefore, the manufacturer's data can be questioned.
However, according to the results of laboratory tests, wall blocks are designed for 50 freezing cycles. For most regions of Russia, one such cycle is equal to a calendar year, so we can assume that 50 years is the guaranteed service life of an expanded clay concrete block.
Some useful tips
To reduce the disadvantages to nothing, when choosing expanded clay concrete, experts recommend adhering to simple rules:
- The façade cladding should not be delayed. The shrinkage of the walls is minimal, so it is recommended to immediately protect the masonry from external influences. This is necessary to protect the material from getting wet and losing strength.
- In the regions of the northern and central zones it is impossible to do without additional insulation of walls. You can also use a professional thermal design calculation to determine this need.
- Expanded clay concrete blocks are not suitable for use in foundations due to the clay's susceptibility to getting wet. Their maximum is a well-waterproofed base.
The advantages of a house made of expanded clay concrete blocks can be overshadowed by inept installation. Despite the high speed and apparent simplicity of masonry, a structure made from materials that protect against cold and sound may become ineffective and will require significant additional insulation and finishing. It would be much more reliable to entrust the construction of the building to professionals: the fee for the work will definitely not exceed the costs of possible dismantling or repairs.
Which is better: expanded clay concrete or aerated concrete?
Both of these materials belong to the class of cellular concrete, and therefore are widely used in modern construction. To find out which is better, it is necessary to conduct a comparative analysis of the main characteristics. This is what we end up with:
- Durability . Expanded clay concrete blocks use expanded clay as a filler, while aerated concrete analogues use air. Accordingly, the first option is preferable.
- Practicality . Aerated concrete blocks are prone to crumbling and cracking over time. This is not typical for expanded clay concrete. In addition, you can easily hammer a nail into aerated concrete, but it will not stay in the block. Therefore, difficulties may arise during interior decoration.
- Dimensions and weight . Both options have minimal weight, however, aerated concrete blocks have large dimensions, so walls can be built from them faster.
- Thermal insulation . Here the winner is aerated concrete, which, thanks to its air chambers, prevents heat loss indoors.
It is worth noting that aerated concrete is not suitable for arranging foundations and is rarely used in multi-storey buildings. If we consider the financial side, expanded clay concrete is more profitable. It is enough to cite one fact: the construction of walls made of aerated concrete implies the mandatory presence of a reinforcing belt; for expanded clay concrete this is an optional condition.
| physical characteristics | Expanded clay blocks | Foam blocks | Gas silicate blocks |
| Strength (kg/cm2) | 25-150 | 10-60 | 10-40 |
| Thermal conductivity (W/mdegree) | 0,15-0,45 | 0,10-0,40 | 0,10-0,30 |
| Density (kg/m3) | 500-1800 | 450-900 | 200-900 |
| Frost resistance (number of cycles) | 15-50 | 15-50 | 15-35 |
| Water absorption (in%) | 50 | 85 | 95 |
Areas of use in construction
Expanded clay concrete blocks have been used in the construction industry around the world for several decades. By using such material, you can significantly save on construction costs.
Various building elements and structures are erected from expanded clay blocks.
- Foundation. For this purpose, the most durable solid modules are used - they are able to withstand heavy loads. The foundation will last for a long time, since the blocks do not shrink and are not afraid of groundwater.
- Base. This is the “foot” of the building, lying on the foundation.
- Load-bearing walls, partitions and ceilings. They are widely used in low-rise construction when constructing buildings of no more than 3 floors.
- Baths. In order for a building exposed to high temperatures and humidity to last for a long time, it is important to provide it with good waterproofing and insulation.
- Garages, cellars and basements.
- Gazebos, verandas and terraces, various extensions to a residential building or cottage. Both open and closed structures are erected from expanded clay blocks.
- Fences. Such structures are often erected from several building materials, for example, expanded clay modules, wood, and wrought iron elements. With the right approach to design, the fences will look original.
Every year, non-standard use of expanded clay blocks is becoming more and more common. Garden benches are built from them - they often become an original and inexpensive solution for landscaping a place to relax. You can build a porch, staircase, or well from expanded clay modules.
Flower beds are also made from blocks with large voids - they will add elegance and brightness to the space. For a more colorful design, the blocks can be painted in the desired colors.
List of reliable manufacturers
When choosing a building material, the main attention is paid to its quality, on which the service life of the building will directly depend. Therefore, when purchasing expanded clay concrete, you can pay attention to the products of the following manufacturers:
- LLC "Yakovlevostroydetal " This is one of the largest domestic manufacturers, known as the Belgorod ZhBK-3 plant. The company has been operating for more than 50 years and was renamed in 2005 . The company strictly follows GOST standards, producing over 600 types of products.
- JSC "BCSM " This abbreviation hides the Beskudnikovsky Construction Materials Plant. The company was founded in 1926 , however, it began to specialize in the production of expanded clay concrete blocks in the 80s of the last century, after reconstruction. All manufactured products are subject to mandatory certification; there are conclusions from the SES on environmental safety.
- "Klinstroydetal" . This is the most famous manufacturer of bricks and tiles in Russia. It is worth noting that the company was one of the first in the central region of the country to launch a line for the production of expanded clay concrete blocks. High demands are placed on finished products; the technological process is controlled at all stages.
In addition, the products of JSC Keramzit, Serpukhov, and LLC Podmoskovye, located in Kolomna, deserve high marks from specialists.
More about sound insulation
Those who deal with the design of construction projects are constantly faced with the peculiarity of the technical specifications from the customer, which stipulates the issue of sound insulation of the room. For some reason, private developers do not consider this issue a priority. And in vain.
The lack of good sound insulation in rooms, especially between neighboring apartments, during the subsequent operation of the facility significantly poisons life, giving rise to conflicting relationships between family members and neighbors.
To avoid such situations, experts recommend installing a layer of expanded clay on the floor to reduce audibility. And don’t forget about the walls.
The indicators of sound insulation characteristics of enclosing structures determined by GOSTs are determined for each, taking into account their purpose on the basis of SNiP.
For a wall this value is 50 - 62 dB, for a partition - 41 - 50.
Measurements were experimentally carried out using Mayer's method using the Durgamer-Kammerer acoustic diagram, which showed that walls forty centimeters thick, made of expanded clay concrete block material, have a sound insulation value of 63.5 dB.
By purchasing such material, you will receive excellent sound insulation performance and will be able to use the room without worrying about excess noise.
Thickness of external walls with insulation
The width of the wall will depend on the purpose of the building:
- When constructing a warehouse or utility room. Laying is carried out in one layer with a product width of 20 cm. The inner surface layer should be plastered, and the outside surface should be insulated with a ten-centimeter layer of mineral wool, polystyrene foam or expanded polystyrene.
- In the case when a small building such as a bathhouse is being built, the installation will be similar to the type of masonry for a utility room, the only difference will be that the thermal insulation layer will be 5 cm.
- Laying in three layers is carried out directly during the construction of a residential building. During the work, a small distance is left between the blocks. The total thickness will be 60 cm, the inner part of the surface is covered with plaster, and insulating material is laid in the gaps between the panels.
Let's consider the construction of a three-layer masonry with insulating material and cladding made of silicate bricks:
- A wall is erected from hollow structural and insulating expanded clay with a width of 19-39 cm;
- The surface is plastered indoors;
- Install a slab of mineral wool or expanded polystyrene, the recommended density is not less than 25. The thickness of the building material will be 4-5 cm;
- It is better to use fasteners made of polymer or metal;
- It is mandatory to construct a ventilation gap;
- Facing brick 1.2 cm.
It is strictly not recommended to erect multilayer structures without providing ventilation gaps. The outer part of the surface serves as a vapor barrier. Condensation forms on the outer surface of the insulation. To avoid the formation of dampness between building materials and to remove the formation of vapors from the structure, ventilation gaps must be made.
Frost resistance
Frost resistance is standardized for products used in the laying of load-bearing walls and fences. Frost resistance is the block’s resistance to freezing. It is frost resistance that determines the reliability and long-term operation of expanded clay concrete products. After the letter F, the number indicates the number of cycles of complete freezing and thawing, without compromising strength. According to frost resistance, products are divided into brands: F15, F25, F35, F50, F75, F100, F150, F200, F300, F400, F500.
For load-bearing walls, it is necessary to take products with a frost resistance grade of at least F50.
Calculation of wall thickness with insulation
Such calculations will differ from the classical formula. Because you need to take into account the heat transfer resistance of each material separately, then add them up and compare them with standard numbers. For example, we take the city of Yekaterinburg. The thickness of the walls in the Ural region will be much greater. Calculation of the normalized heat transfer resistance Dd is equal to 6000, to maintain the temperature inside the house equal to 20 degrees C. Calculation formula:
Rreg = a ? Dd + b = 0.00035 ? 6000 + 1.4 = 3.5
If the thickness of expanded clay concrete walls is 60 cm, with added 10 cm of insulating building material they will meet the general requirements. The same principle is used to calculate various combinations of building elements.
If you wish, you can save on expanded clay concrete; for this, it is recommended to take 40 cm blocks and 1.2 cm insulation for laying.
