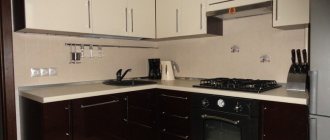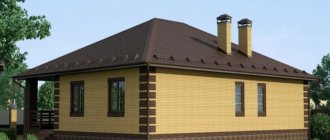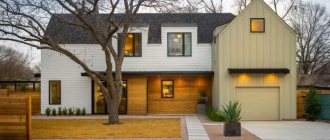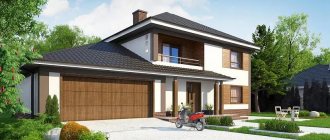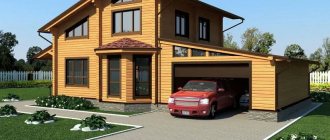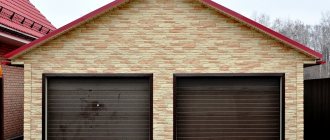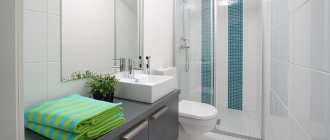I got a garage by accident, and initially it was planned to sell 18 and a half meters of space without windows and doors (gates do not count) and use the proceeds to buy an apartment. Then it was more topical for my family.
When I first went there, a sigh of disappointment involuntarily escaped from my chest. The “inheritance” looked unpresentable. There was nothing of the word “at all” there: the walls were without plaster, rusty pipes of the fire extinguishing system and exhaust gas hood, the floor was covered with a thick layer of construction dust.
All this happiness was illuminated by a pair of dim lamps. As soon as I remember, I’ll tremble!
The idea of selling soon failed. At this time, another crisis broke out, and it was not square meters that were in short supply, but money. Despite the fact that I posted ads on the main Internet sites and lowered the price several times, not a single interested buyer responded.
Advantages of a combined garage
A garage located within a residential building has many advantages:
- Ease of use of the car during winter frosts or rain.
- The transport is protected from damage during hail and from theft.
- You can do repairs without leaving your home. In addition, the room is warm and there is no dampness.
- A large number of layout types for a one-story house with a garage, which every owner can use.
The presence of sufficient area on the site allows you to equip a garage of any shape, size (for 2-3 cars), with all the necessary tools and equipment.
Start of renovation: where to put the trash?
Conversations with the experts I brought in to discuss the features, plans, and cost of the renovation quietly led to concrete action. They took me to a similar facility, where I liked everything.
To be honest, I couldn’t wait to see the changes, and I quickly agreed so as not to change my mind.
But the first step was to get rid of the junk. Have you ever thrown away something that has been an eyesore for a long time, but still couldn’t get around to sending it to the landfill?
My advice: find the strength, time and definitely get busy!
Firstly, you will realize that you have been storing a bunch of unnecessary things. Secondly, you will experience relief. Third, enjoy freeing up valuable space.
Despite the measures taken to clean out the garage, there was still an impressive portion of items that needed to be put somewhere. At first I planned to rent a box nearby. But there were no such proposals. Luckily, a close friend's father-in-law had a garage in the next block. On the builders' bus we took bags, boxes, an old refrigerator, tires, etc. there. We had to make 5-6 trips.
Looking ahead, I will say that the move to the already renovated garage also took place in transit through a landfill. After the first event of throwing away trash, the second one was easier and with even more pleasure. So I highly recommend...
Requirements for built-in garages
A garage combined with a residential building must meet a number of criteria:
Safety for home residents. The garage space must be completely isolated from the living rooms. This applies to individual communication lines (junction box, electrical networks, fuse system), thermal insulation. It is better to cover the walls of the room with an antipyretic and moisture-resistant compound to prevent the development of pathogenic fungus and accidental fire.
An important parameter in practice is high-quality noise protection, especially during frequent repair work in the garage. When drawing up a project plan, maximum attention should be paid to this criterion.
When carrying out paint and varnish work within the garage, a good ventilation system with sufficient draft should be provided. Also, between the garage and adjacent living rooms there is a small corridor with a window (additional exhaust system).
Much attention should be paid to the condition of the soil and the level of groundwater. The assessment of this parameter is especially relevant for the layout of a garage located in the basement.
The layout of a two-story house with a garage requires a detailed approach to arranging the foundation.
Great attention is paid to organizing lighting in the garage. On the one hand, a separate distribution box and a series of fuses must be equipped. On the other hand, the number of lighting fixtures must be sufficient to carry out repair work.
The layout of the site with a built-in garage is also important. A wide driveway is built to the garage door. In the process of creating a site design, the location of the main functional zones relative to each other, the leeward side, and reservoirs (if any in the adjacent territory) are taken into account.
The walls are crooked, it’s cold, the plaster doesn’t dry
We started with electrics. I wanted to properly illuminate the box (so that I didn’t have to look for a wrench in the dark), and also install additional sockets for ease of use of electrical appliances. At the same time we agreed to change the shield.
A special wish for the future: the electrician installed a five-core cable for a three-phase power supply system, so that in the future it would be possible to charge an electric car. Still, I hope that over time they will become more accessible.
A compliment from the electrician was the installation of a motion sensor that turns on the lamp when you approach the gate.
It was decided to paint the walls and ceiling, clean the exhaust pipes and fire extinguishing systems from rust and also paint them. They persuaded me to lay inexpensive ceramic tiles on the floor.
However, even during the preparatory work, some not entirely pleasant nuances were discovered. The garage was built in the post-Soviet years, and the quality was not so good. The workers found out that the walls were very crooked: it took a lot of plaster, effort and time to correct the shortcomings.
Then another problem surfaced. Although the box is heated, in the cold season the pipes were barely warm. Therefore, the plaster took a very long time to dry. The builders brought a heat gun, but that didn’t help much either.
But when the frost hit, a valve somewhere in the system was unscrewed and it became really warm. Only then were the walls dry and work could continue.
But essentially all that was left was to paint, seal and hand over. These works were completed very quickly. It was an absolute pleasure to receive the object. Special thanks for the coverage!
Preparation of the project plan
In the construction of a garage combined with a residential building, the most important stage is the preparation of the project plan. The diagram must display the following parameters:
- The total area of the land plot.
- The dimensions of each functional area and their location relative to each other.
- Dimensions, layout of the house, all residential and auxiliary premises.
- Dimensions of the garage, its level (on the same level, below the basement level).
- The angle of inclination of the exit path, technical characteristics of garage doors (lifting, sliding, classic model). All calculations for the rotating and lifting mechanism are also shown in the drawing.
- The transition between the rooms adjacent to the garage is indicated on the diagram and the location of the stairs is indicated.
- All ventilation grilles, window openings, their characteristics (sizes, presence of vents or transoms) are shown in the drawing.
The layout of houses and cottages with garages must necessarily show communication lines (electrical networks, distribution boxes, outlet points for sockets and lighting fixtures).
Garage location options
In relation to a residential building, a garage space can be arranged in two main variations. Options for planning a house with a garage:
Garage located on the same level as the house. For this type of layout, you will need a room with sufficient area, well-organized ventilation, and an equipped exit to the adjacent room.
Garage located in the basement. This type of planning is rightfully recognized as more difficult to implement in practice. A preliminary assessment of the condition of the soil and preparation of a pit with a drainage system are required.
As the main finishing, preference is given to pouring concrete, which has sufficient strength and resistance to moisture and mechanical loads. When calculating the angle of inclination of the exit path, it is better to use the help of a specialist in order to get a convenient and high-quality exit.
The second planning option requires significant financial costs, because you will need to install a staircase to the first floor, to the living quarters.
Home exit equipment
An important task of the master is to ensure high-quality organization of the exit from the garage to the living rooms. The garage should not be located next to the bedroom, children's room or bathroom.
The best option for combined garages in a house is the kitchen or hallway. The exit from the garage can be originally disguised in a pantry or utility room. Interesting types of layouts for built-in garages:
- Direct transition in the form of a small corridor. With this type of layout, two doors must be installed, which provide sufficient protection from noise and unpleasant odors (gasoline, automobile oils, paint coatings).
- A staircase of 2-3 steps for the garage, which is located just below the level of the house.
For basements, it is most optimal to arrange a staircase (straight, spiral) made of metal, wooden beams with comfortable railings.
Equipment: cabinet, shelves, household appliances
Then it was necessary to think through the storage system and use the space as rationally as possible. With the foreman who oversaw the process from start to finish, we came to the conclusion that it would be appropriate to install a cabinet near the back wall, and shelves on the sides on top.
Before the work began, transparent containers were purchased in which it was planned to place rags, old cameras, various types of car fluids and other belongings.
The foreman personally built a special structure for the tires. You can store two sets of wheels at once.
And I installed the shield so that in the future, if necessary, I could hang the instrument. In the meantime, shelves for all sorts of small items are in greater demand.
I never thought of the garage as a place for leisure. But sometimes you want something warm. Therefore, I bought a kettle, brought cups and other accessories for non-alcoholic sugrevo.
I moved chairs and a coat rack from my old apartment. If the need arises, you can sit and rest. And hang your clothes carefully and don’t throw them under your feet.
As I mentioned above, in the cold season it can be chilly in the garage, so I bought a small heater. I'll be honest: I need more help.
To top it off, a vacuum cleaner was purchased, which serves two purposes: to clean the interior of the car and the garage itself. I decided to go with the simplest Kärcher, which has two buttons: on. and off He copes with his responsibilities.
A stepladder is needed to once a year throw in/take out a Christmas tree, toys and other things that are required extremely rarely from the top shelf.
I consider the project under the code name “Garage” to be completed. We managed to bring the box into a more or less divine form, build a normal storage system and even create the groundwork for using an electric car.
Photo of the layout of a house with a garage
Category: Home



