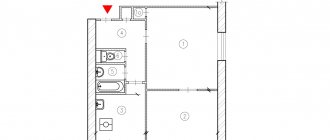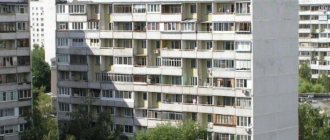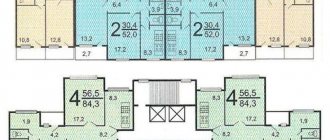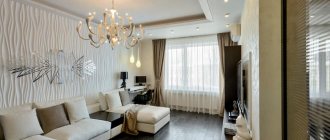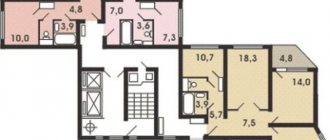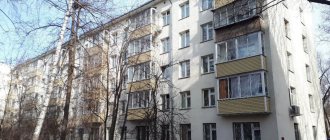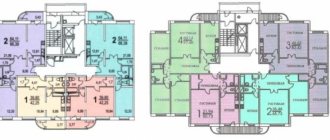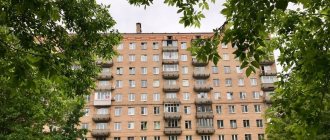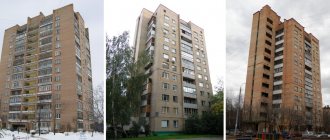Houses of series II-14 are Khrushchev buildings, which were put into operation from 1957 to 1964, until it was decided to increase the number of houses being built from panels and large-block houses. Construction took place in Moscow and Moscow Region; houses in this series can be seen in Reutov, Lyubertsy, Kotelniki, Khimki, Lytkarino, Dzerzhinsky. In total, about 550 houses were erected, and the neighborhoods were not built with them. Usually they were limited to 2-3 buildings per microdistrict.
Distinctive external features by which series II-14 houses are usually recognized:
- walls made of red and gray-red brick, without cladding;
- the presence of protruding balconies on the facade;
- 2 rows of windows at the end;
- windows with 4 sashes;
- the shape of the building is a simple rectangle;
- no corners or protruding parts.
Buildings of this type are not in danger of being demolished, however, in the area of Magistralnye Streets, buildings are being rehabilitated, and in Lytkarino, some houses are in the reconstruction project area.
Series II-18
One of the first multi-storey standard residential buildings in Moscow.
Mostly these are block single-entrance “towers”, but sometimes a brick version of the series is also found (II-18-01/08MIK). The very first houses in this series were eight floors (II-18-01/08), then another floor was added (II-18-01/09) and subsequently they grew to 12 floors (II-18-01/12).
Despite the fact that these houses are mostly single-section, interlocking two-entry versions of twelve-story buildings were also built (II-18-02/12).
Despite the increased number of floors, II-18/12 is a typical Khrushchev building. Load-bearing walls are transverse walls - some interior walls and staircase walls. Thanks to the wide spacing of load-bearing walls, almost all rooms in the apartments are separated by partitions. Although in the dimensions of two-room apartments there is usually a load-bearing wall between the rooms with an opening in the middle.
Quite often, owners want to seal up this opening and make an entrance to the back room from the corridor.
In the 8th and 9th floors of II-18 there are only one-room and two-room apartments, and in II-18/12 there are three-room apartments, as well as a second elevator. In twelve-story buildings, the kitchen area was also increased (but not in all apartments).
The external walls in the houses of series II-18 are expanded clay concrete blocks, 40 cm thick. The thickness of the internal expanded clay concrete blocks is 39 cm. The partitions are gypsum concrete, 8 cm thick, the ceilings are hollow-core panels, 22 cm thick.
It is interesting that one of the walls, the one that separates the toilet or bath from the staircase, is made almost of plastered plywood and is easily broken through by hand.
- The kitchens are gasified, which imposes some restrictions on remodeling.
- Currently, these houses are being actively renovated; series II-18 is not yet included in the plans for demolition.
- The I-209A block houses became an improved version of this standard series.
Projects for redevelopment of apartments in buildings of series II-18-01/12
225 apartments of series II-18-01/12 were in our work!
Houses of series II-18-01/12 are block tower buildings with one entrance. The implementation of such projects was carried out by the Concrete Concrete Plant No. 2, which is now called the Reinforced Concrete Structures Plant No. 2 and is part of the production division of Glavstroy. The houses were built before 1972, so you can only buy housing in such a building on the secondary market.
| Year of construction | 1962-1975 |
| Number of storeys | 12 |
| House type | Blocky |
| Wall material | External walls - slag concrete blocks 40 cm thick. Internal inter-apartment walls - gypsum slag concrete panels 20 cm thick. Interior partitions - gypsum slag concrete panels: interior 8 cm thick. |
| Floor material | The floors are concrete slabs with oval voids 22 cm thick. |
| Facade material | Plastering - only during renovation, facing with small square tiles. Colors: white (most common), pale blue, light beige. |
| Heating | Central, water |
List of series houses in the Moscow region
Yeniseiskaya - 17, building 3, Seligerskaya - 14, Dmitrovskoye - 105, building 4, Marshala Tukhachevsky - 28, building 1, Marshala Zhukov - 22/1, Altaiskaya - 7, Novatorov - 32, building 2, Novatorov - 32, building 1, Sevastopolsky – 28, building 1, Nizhnelikhoborsky 3rd – 13, building 2, Nizhnelikhoborsky 3rd – 13, building 1, Academician Scriabin – 32/175, Lomonosovsky – 41, Michurinsky – 8 , building 1, Michurinsky – 8, building 2, Onega – 29, Akademicheskaya B. – 14, Likhoborskie Bugry – 11, Cosmonauts – 10, building 2, Rustaveli – 10, building 4, Taininskaya – 24, Demyan Bednogo – 2, building 1, Marshal Zhukov – 10, Marshal Zhukov – 55, Marshal Zhukov – 57, Marshal Tukhachevsky – 22, building 1, Marshal Tukhachevsky – 24, building 1, Marshal Tukhachevsky – 26, building 1, Marshal Tukhachevsky – 38, building 1, Marshal Tukhachevsky – 40, building 1, Marshal Tukhachevsky – 42, building 1, Marshal Tukhachevsky – 44, building 1, Touristskaya – 2, building 1, Touristskaya – 2, building 2 , Tourist - 2, building 3, Tourist - 2, building 4, Tourist - 4, building 1, Tourist - 4, building 2, Tourist - 4, building 3, Tourist - 4, building 4, Tourist – 6, building 1, Touristskaya – 6, building 2, Touristskaya – 6, building 3, Touristskaya – 6, building 4, Baumanskaya – 19, Rusakovskaya – 9, Gilyarovsky – 12, Nizhegorodskaya – 11, Donskaya – 23 , Kapotnya 3rd – 5,
Note: This list contains up to 50 random houses of the specified series
Main characteristics of the layout
Based on the method of construction, houses in this series (2-18-01/12) are classified as block houses, and the project provides only “towers,” that is, buildings with one entrance. In houses of series II-18/12, some two-room apartments have adjacent rooms, and some have separate rooms.
- Series: II-18-01/12
- House type: block
- Manufacturer: Concrete Concrete Plant No. 2 (now – Reinforced Concrete Structures Plant No. 2, part of MPSM - the production division of Glavstroy Corporation)
- Years of construction: 1962 – 1972
- Number of floors: 12
- Number of rooms in apartments: 1, 2, 3
- Height of living quarters: 2.64 m
- Number of apartments per floor: 7 (less often -

- Number of sections (entrances): 1 (less often – 2)
- Elevators: 2 passenger
- Stairs: without common fire balcony
- Ventilation: natural exhaust through ventilation units in the kitchen
- Garbage disposal: garbage chute with loading valve on the interfloor landing
- Technical premises: technical underground and technical floor for the placement of utilities
- Balconies: balconies in all apartments starting from the 3rd floor
- Baths: standard (not sitting)
- Bathrooms: in 1-room apartments - combined, in 2- and 3-room apartments - separate
- External walls: expanded clay concrete blocks 400 mm thick
- Internal walls: expanded clay concrete blocks 390 mm thick
- Partitions: gypsum concrete 80 mm
- Floors: hollow-core panels 220 mm thick
Currently, houses of this series are included in the priority capital repair plan: communications and window units are being replaced, glazing of balconies, insulation and cladding of external walls.
This program is being successfully implemented in Zelenograd.
Frequently asked questions about redevelopment of apartments of series II-18
What redevelopment can be done in apartment II-18 in Moscow?
There are many options: you can combine a bathroom and expand the bathroom area at the expense of the corridor, demolish and install built-in wardrobes both in the hallway and in the rooms. You can increase the area of one room at the expense of another if there is a non-load-bearing wall between them - the old partition is demolished, and a new one is erected where needed. You can demolish the window sill in the kitchen and install French doors in its place, thereby combining the balcony with the kitchen.
How much will it cost to redevelop a 3-room apartment of series II-18?
Development of a redevelopment project by APM-1 specialists will cost from 25,000 rubles, and all turnkey approval will cost from 75,000 – 95,000 rubles. The last option is the most preferable if you value your time and want to save your nerves, since we will take on all the work ourselves: we will collect a package of documents, monitor the work of the builders and obtain all the necessary permits from government agencies. You just voice the idea of redevelopment and then receive ready-made documents.
How to turn one room into two in a 1-room apartment of series II-18?
This can be done by organizing a kitchen niche and moving it from the former kitchen to the area of the room. To do this, you need to call Mosgaz specialists to turn off the stove and the entire apartment from the gas. Next, you replace the old stove with an electric one. The entire kitchen is moved to the area of the room - for example, closer to the entrance to the apartment. The main thing is that the kitchen niche is at least 5 square meters. m. This is the minimum that is necessary to coordinate the redevelopment. In a remodeling project, the kitchen becomes an office. Thanks to this decision, the 1-room apartment actually became a 2-room apartment.
Description
According to construction technology, residential buildings of series II-18 are classified as block buildings. They were conceived in the form of original “towers” (as they are called everywhere), i.e. single-entrance high-rise buildings, but two-section buildings of this type were also erected; also in the capital one three-entrance house was built according to this project.
The first eight-story Khrushchev buildings were erected in 1958 in the Cheryomushki quarter, which was considered experimental.
Subsequently, series II-18 houses were erected en masse in the 60s and early 70s of the last century, during the period of active development of such metropolitan areas as Degunino, Khovrino, Golyanovo, Perovo, Koptevo, Medvedkovo, Kuntsevo, Tishinka, etc. The 12-story version of the series was built in the Tver region, the city of Vidnoye, the Republic of Tatarstan, and the Vladimir region. In total, more than 1,200 houses were built according to the standard II-18 project.
The capital authorities raised the issue of demolishing houses II-18, but in the end it was decided to rehabilitate such buildings and they were included in the first place of the refurbishment (overhaul) plan.
From the mid-2000s to the present, in more than 250 houses in the series, window units have been replaced with new ones, communications have been modernized, loggias have been glazed, and in some houses, external wall insulation has been done and they have been lined with modern façade panels.
Design features of the series and facade finishing
The block external walls of the houses in this series are made of expanded clay concrete 40 cm thick, and the ceilings are hollow-core panels 22 cm thick. But there is also a “brick” version of the standard project - II-18/12 MIK.
Initially, II-18 had eight floors, then the designers added a ninth, and later increased the height of the buildings to 12 floors. Accordingly, the 12-story building received an additional elevator, apartments with three rooms, and the kitchen area was increased.
Due to the number of floors of building II-18, many have difficulty determining the period of its construction.
However, this is still the same typical “Khrushchev” with transverse load-bearing walls, which include all inter-apartment walls and walls of staircase landings.
The elevator shaft doors and garbage chute loading valves in buildings II-18 are located on the interfloor platforms. During construction, the facades of II-18 were not painted, but during the process of renovating the houses of this series, the outer walls were painted blue, yellow, pink and other colors.
Moscow panel and block houses. Part two. Series II-18 – DRIVE2
Since we started with block houses, it would be useful to talk about the ancestor. Nowadays these are unsightly small single-entrance nine-story buildings (hello, CptnSol), which, according to rumors, will be demolished after the five-story buildings.
II-18/9 in person
The design of II-18 was carried out by the same MNIITEP, but the production was carried out by reinforced concrete products No. 2. A block house, contrary to the popular belief that a block is a whole room (although there were such houses), is made of blocks whose dimensions are smaller than the size of the panel, which, as a rule, goes “to the room”. The joints of the blocks are clearly visible.
By the way, at one time it was believed that a block house definitely outperforms a panel house, and there is an explanation for this: the thickness of the external walls is 40 cm! And the internal load-bearing ones are 20 cm! Note: if in 1MG-601D (they will also be discussed) the cladding of the external walls was tiles, then in II-18/9 - plaster and painting.
The building has one passenger elevator, the exits of which are located on the interfloor platforms next to the garbage chute. According to those building rules (I don’t know now), buildings with 6 floors or more had one elevator, and buildings with 10 floors had two. However, this was very expensive, so there was an abundance of five- and nine-story buildings in Moscow - affordable housing was required in huge quantities.
Features of apartment layouts
In the layout of 2-room apartments in a series, homeowners usually do not like the opening in the load-bearing wall between adjacent rooms. Most residents seal it up and form a new entrance to the room from the corridor, making the rooms isolated.
The standard disadvantages of this series include the adjacency of rooms in some apartments, as well as the small area of kitchens and hallways.
In one-room apartments there are “sitz” baths. A more serious problem was a design defect: due to the fact that the design provided for separate foundations for the main facade and the remaining walls, in some cases the shrinkage of different parts of the high-rise building was uneven.
Redevelopment of a 2-room apartment of series II-18: option No. 2
This is what the apartment looked like before the remodeling: the door of the built-in closet in the hallway opened into the room, the bathroom was separate, and the stove in the kitchen was almost next to the window.
During the redevelopment, the gas stove was moved to the right, the bathroom and toilet were combined and an installation was made there. The area of the built-in closet in the hallway was doubled, and doors began to open from the hallway. The previous opening leading from the room to the closet was blocked.
Both rooms were made isolated by placing an opening between them and making a new one into room No. 1 from the corridor.
See the entire redevelopment project for a 2-room apartment here.
Redevelopment of a 3-room apartment series II-18
Apartment plan before redevelopment:
Before the redevelopment, the apartment had one isolated room out of three. There are also two balconies, a spacious corridor (8.7 sq. m.), and a large kitchen (9 sq. m.).
During the renovation, two rooms, one of which was a walk-through room and the other a walk-through room, were made isolated by dismantling the old partition and erecting a new one. Due to the fact that the wall dividing the rooms is non-load-bearing, it could be moved.
The gas stove in the kitchen was moved - Mosgaz specialists were called in to do this. We moved the sink and moved the doorway inside the kitchen, installing a door.
The bathroom, which remained separate, was expanded to cover the area of the corridor. An installation was carried out in the toilet with waterproofing work. A hidden work report was drawn up for waterproofing.
Here are all the works carried out in this apartment:
And this is what the apartment looks like after remodeling:
Due to the relocation of the doorway, the kitchen area has become slightly smaller - now it is 8.7 square meters. m. The corridor, on the contrary, has become larger - 9.2 sq. m. m.
Specifications
- Alternative name: II-18
- Construction regions:
In the capital, the districts of Koptevo, Basmanny, Beskudnikovo, Zelenograd, Degunino, Khovrino, Solntsevo, Obruchevsky, Zelenograd, Khoroshevo, Northern Tushino, Bogorodskoye, Metrogorodok, Shchukino, Kuntsevo, Aminyevo Zyuzino, Nagorny, Tsaritsyno, Nagatino, Izmailovo, Golyanovo, Tekstilshchiki, Kuzminki, Perovo, Medvedkovo, Tishinka, etc.
Also, high-rise buildings under this project were built in the Vladimir and Tver regions, Tatarstan (Kazan, Naberezhnye Chelny).
- Construction technology: block
- By construction period: Khrushchev
- Years of construction: Moscow: 1958-1972, other regions: 1964-1975
- Prospect for demolition: Demolition is not envisaged
- Number of sections/entrances: 1 (sometimes 2)
- Number of floors: 8, 9 or 12
- Ceiling height: 2.50 m
- Balconies/loggias: Balconies in each apartment from the 3rd to the 12th floor
- Bathrooms: in one-room apartments – combined (“sitz” baths), in two- and three-room apartments – separate, standard baths
- Stairs: without common fire balcony
- Garbage chute: with loading valve on the interfloor platform
- Elevators: One or two passenger (load capacity - 400 kg)
- Number of apartments per floor: 7 (in separate buildings –

- Apartment areas:
Shared/living/kitchen 1-room apartment 35/20/9.7 2-room apartment 37-48/24-35/6-9.5 3-room apartment 64/47/9
- Ventilation: natural exhaust, ventilation units are located in the kitchen and bathroom
- Walls and cladding:
The material of the external walls is slag concrete (blocks 40 cm thick). Inter-apartment walls are made of gypsum slag concrete (20 cm), partitions are made of gypsum slag concrete panels (8 cm). The houses were built without facade cladding.
- Roof type: flat, covering – roll
- Manufacturer: Concrete Concrete Plant No. 2 (currently part of MPSM - a production division of the Glavstroy Development Corporation)
- Designers: SAKB APU Moscow (now MNIITEP).
- Advantages: The layout allows you to isolate adjacent rooms if desired. The kitchens are large in size, the bathrooms are separate (in most apartments).
- Disadvantages: Small hallways.
Due to the fact that the design provides for separate foundations at the main facade and the remaining walls, in some cases uneven shrinkage of various parts of the high-rise building occurs.
Features of Series II-04
This series was, so to speak, limited edition. It is usually called the last representative of standard buildings that were adapted for communal living. So here we have:
- isolated rooms;
- spacious hall;
- gas stove with natural exhaust;
- separate bathroom;
- elevator;
- balconies in each apartment.
There is a garbage chute, although it was not present in the original Series II. There is also no centralized hot water supply. Balconies start from the third floor, and the ground floors were often given over to trade and administrative organizations.
On the facade there is sometimes stucco, a permanent decoration of buildings of the Stalin era. This series is also called the last brick and first block. The next generation of buildings, II-05, will be predominantly of a block type.
Design features of the series and facade finishing
The main difference of this series is that its houses were conceived and designed in the form of single-entry towers. Over time, two- and even three-section buildings were erected. However, this phenomenon did not become widespread. To this day, in Moscow, Kazan, Naberezhnye Chelny, and many cities of the Tver and Vladimir regions, the silhouettes of residential buildings II 18 - 01 MN are recognizable.
Because of their shape and the white (sometimes light beige) paint used to paint the outer walls, the towers are also called “milk cartons” and “pencil cases.”
Other features of the series:
- External walls made of 40-centimeter expanded clay concrete blocks;
- Reinforced concrete floor made of hollow-core panels 0.22 m thick;
- Partitions are made of 80 mm thick gypsum concrete;
- 2 passenger elevators at the entrance;
- Garbage chute;
- Loading valve between floors;
- Flat roof, etc.
Short description
The less common standard series of panel houses P-22 has only three modifications: P-22K, P-22/16 and P-22/25. Modification P22K is an improved version of previous modifications, which is one step wider and has one more staircase added.
Panel houses of the P-22K standard series were built almost point by point and for a very short time: in the period from 1982 to 1987.
We can say that the P-22K standard series practically turned out to be experimental, since it was not widely used, because at that time another more cost-effective standard panel series P-3 took the lead in mass construction, which we can still see in many areas of Moscow built in the eighties.
- The exact addresses of houses of the P-22K series in Moscow: Rublevskoye Shosse, 44k1, 44k2; Autumn Boulevard, 2; st. Koshtoyantsa, 6, 10; Barvikhinskaya st., 4k1, 4k2
Houses P-22/16
The buildings of the P22-16 series created a new look for several capital squares (for example, Sokolnicheskaya).
Houses P-22/16
Construction of this option began in 1971 and was completed in 1991, but their number is not large.
Layout example of the P-22/16 series
Location in Moscow and Moscow region
In Moscow, houses of the P-22K series were built in the following areas: Troparevo, Prospekt Vernadskogo metro station, Krylatskoye, Mozhaisky.
No houses of the P-22K series were built in the Moscow region
Houses in this series
- Moscow, Akademika Koroleva str. 3, building 1, 5
- Moscow, Academician Skryabina st. 32/175
- Moscow, Akademicheskaya Bolshaya st. 14
- St. Petersburg, Altayskaya street 7
- Moscow, Artekovskaya st. 4 building 1, 4 building 2, 6, 8
- Moscow, Architect Vlasov str. 19, building 3
- Moscow, Balaklavsky Prospekt 24 building 2, 24 building 3, 4 building 1, 4 building 4, 4 building 6
- Moscow, Baumanskaya street 19, 19 building 1
- Moscow, Bashilovskaya street 6-8 building 2
- Moscow, Bolotnikovskaya st. 7 building A, 7A, 9, 9 building 1
- Moscow, Varshavskoe sh. 194 building 16, 53 building 1, 57
- Moscow, Vinokurova str. 28, building 2
- Moscow, Volgogradsky pr-kt 158/31, 158/31 building 1, 173, 173 building 1, 175/32, 175/32 building 1
- St. Petersburg, Vsevolod Vishnevsky st. 8
- Moscow, Generala Glagolev st. 14
- Moscow, Geroev-Panfilovtsev st. 51
- Moscow, Gilyarovskogo str. 12, 12 building 1
- Moscow, Demyan Bednogo st. 1, 2, 2 building 1
- Moscow, Donskaya street 23
- Moscow, Donskoy 3rd proezd 9/6
- Moscow, Yeniseiskaya st. 17, building 3
- Moscow, Zelenodolskaya street 28 building 1
- Moscow, Kosmonavta Volkova st. 11
- Moscow, Kosmonavtov alley 10 building 2
- Moscow, Krasnobogatyrskaya st. 141/1 building 1, 141/1 building 2
- Moscow, Krasnokholmskaya embankment 5-9, 5/9
- Moscow, Likhoborskie Bugry st. 11
- Moscow, Likhoborsky Nizhny 3rd Ave. 13 building 1, 13 building 2
- Moscow, Lomonosovsky pr-kt 3 building 2, 3 building 3, 3 building 4, 41
- Moscow, Marshala Zhukova Ave. 10, 10 building 1, 22/1, 55, 57, 57 building 1
- Moscow, Marshala Tukhachevsky st. 22 building 1, 24 building 1, 26 building 1, 28 building 1, 32, 32 building 1, 34, 34 building 1, 38 building 1, 40 building 1, 42 building 1, 44 building 1
- Moscow, Michurinsky pr-kt 8 building 1, 8 building 2
- Moscow, Nagorny proezd 5 building 1
- Moscow, Narodnogo Opolcheniya st. 2, 2 building 2, 2/32
- Moscow, Nizhegorodskaya street 11 building B, 11 building V
- Moscow, Novatorov str. 32, 32 building 1, 32 building 2
- Moscow, Novokuzminskaya 4th street 13, 13 building 1
- Moscow, Outskirts 1st st. 5
- Moscow, Onezhskaya st. 29
- Moscow, Roshchinskaya 3rd street 5
- Moscow, Rusakovskaya embankment 9
- Moscow, Rustaveli st. 10, building 4
- Moscow, Sevastopolsky pr-kt 28 building 1, 75 building 1, 75 building 2
- Moscow, Seligerskaya street 14
- Moscow, Taininskaya street 24, 24 building 1
- Moscow, Turistskaya st. 2 building 1, 2 building 2, 2 building 3, 2 building 4, 4 building 1, 4 building 2, 4 building 3, 4 building 4, 6 building 1, 6 building 2, 6 building 3, 6 building 4
- Moscow, Festivalnaya st. 53 building 1, 53 building 4
- Moscow, Tsyurupy st. 16, building 2, 4
- Moscow, Cast Iron Gate st. 9A
- Moscow, Yaltinskaya street 7 building 1
- Moscow, Yana Rainisa Blvd. 24, building 1
