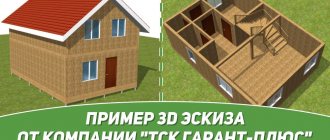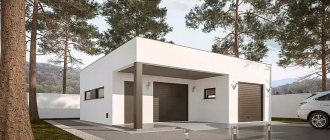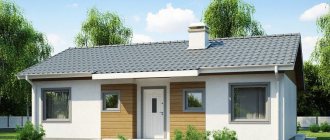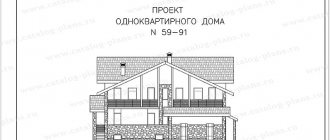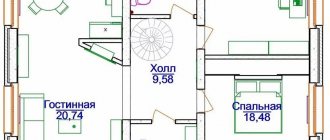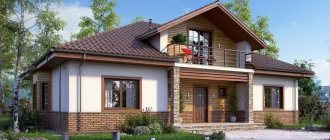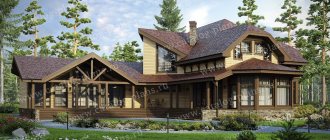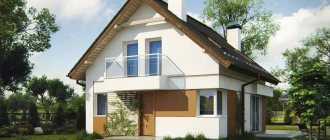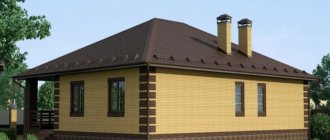Ready-made projects of houses made of aerated concrete: with drawings, photos and layouts. The page contains a catalog of modern country cottages: one-story and two-story, with a variety of finishes.
There are standard and ready-made individual designs for houses made of aerated blocks (foam blocks), which can be viewed online and downloaded for free.
Private houses made of aerated concrete blocks have light wall weight (due to the reduced load on the foundation, construction is cheaper) and high strength (country houses can be built on several floors).
RECOMMENDED ON THE TOPIC
- 14 projects of one-story houses and...
- Pros and cons of frame houses
No. 5. Project "Calypso"
Luxurious, chic, huge - these are the epithets that come to mind when looking at the project. The house will appeal to lovers of modern style and connoisseurs of maximum comfort. Such a mansion can easily accommodate a huge company and a large family can live. Traditionally, on the ground floor there is a living room with a dining area and access to the terrace. The living room is lit from almost all sides, there are corner windows, part of the glazing is from floor to ceiling, so there will definitely be no problems with a lack of lighting. There is a separate fireplace area , part of which is located in a bay window with continuous glazing. The authors of the project suggest using the bar counter for small snacks. It will also serve to separate the kitchen area from the living room. There is a small storage room near the kitchen. The ground floor has its own bathroom, and a huge part of the area is occupied by a garage for two cars.
The second floor has four huge bedrooms, each with a dressing room and access to a balcony. The floor has its own bathroom, and there is also a separate bathroom in one of the bedrooms. The bay window on the second floor can be used as a small recreation area . Such a house would be an excellent place for a large family to live permanently. Total area 227 m2.
What to pay attention to when reinforcing window openings?
When the window opening exceeds 1.8 m, the penultimate row of masonry is reinforced. Make 2 grooves 50 cm longer than the openings. Subsequently, the grooves are filled with adhesive or cement mortar.
Is it possible to spend the winter without heating? Sometimes it is not possible to complete construction work completely within a season. The box is left for the winter without connecting the heating system. The following measures will help prevent the appearance of cracks on the walls in the spring:
- If groundwater is close, drainage is needed.
- It is necessary to carry out waterproofing and insulate the foundation and plinth.
- Insulate the blind area around the structure.
- Insulate floors in the basement.
Thanks to the above measures, freezing of the soil under the foundation can be avoided. It is recommended to additionally maintain the temperature in the basement above zero.
A cottage made of artificial stone is beautiful and reliable
Any, even the most unconventional idea can be embodied in stone. Whether it’s a traditional Russian estate, snow-white Provence, or modern European style - there are almost a thousand ready-made solutions to choose from! You can use it to build a large cottage or a small aerated concrete guest house for a summer holiday.
Using a filter in our catalog, you can easily select the style of architecture, an option with a garage, a terrace, or a balcony. The now fashionable original layout with a second light is implemented in both spacious and small houses (No. 57–89, 116 m2).
By purchasing a cottage project made of aerated concrete with a layout from our bureau, you get confidence that it takes into account all the technological features of this building material.
No. 6. Project "Grace"
This is the simplest possible house, without any architectural frills, with a regular gable roof. It is great for small and narrow areas , and thanks to the correct finishing of the facade, the house will look advantageous. The project amazes with the thoughtfulness of its layout: here each of the 105 m2 is used with maximum benefit. On the ground floor it is proposed to place a kitchen and a living room with a fireplace. These rooms are actually separated, there is no separate dining area, but if you combine the rooms, the dining table can be removed from the kitchen area - it all depends on your wishes. The living room has access to the terrace. On the ground floor you can place a boiler room, a bathroom and a small living room (office, guest room, children's room).
On the second floor there are three bedrooms, two of which have access to a balcony. There is also a bathroom here, which, interestingly, also has access to a balcony, so comfortable water treatments followed by relaxation in the fresh air with a cup of coffee are guaranteed. The house is small, but it has everything necessary for household members and guests.
Origins of combined buildings
The first in Rus' to combine houses were merchants, who borrowed this style from the Europeans. They allocated the colder, but stronger first floor made of brick or stone for a trading shop or craft workshop, and on top they built an apartment made of warm, fragrant wood, in which the family lived.
This type of buildings began to be used more widely after the fires that practically destroyed the capital, to combat which Peter I issued the highest decree. The main goal is to allocate floors with non-combustible walls for fire hazardous premises. The tradition of building houses according to this principle has been preserved today, and given the cost of brick, stone, and even more so high-quality wood, it is possible to make housing not only safe, but also cheaper.
Recommendations for choosing and calculating gas blocks
The blocks are produced in different shapes - standard, U-shaped and tongue-and-groove; the method of installing them together depends on it. In addition to the shape, the density should be taken into account - grades D700 and D800 are used for external walls and internal load-bearing walls, grades D500, D600 and D700 are used for low-rise turnkey construction (small cottages) as external walls and partitions, grade D400 is suitable for insulation.
Aerated blocks with linear parameters correspond to other types of materials, for example, brick - they are multiples of length, width and height, so combining them is not difficult. To calculate the required number of blocks, you need to know the thickness, length and height of the walls according to the structure: the surface areas are calculated, from which the area of door and window openings is excluded, and the volume of the walls is subtracted from the volume of the box (along the outer perimeter of the building), based on the dimensions of the block.
Calculation example: 29 pieces of standard gas blocks with parameters 60x200x300 mm with a volume of 0.036 cubic meters each fit into a cubic meter of space. The volume of the box, multiplied by the specified quantity, is equal to the quantity required for the entire building. To this is added at least 15% (as practice shows, 20% is optimal) gas silicate blocks in case of damage and defects.
Why is aerated concrete reinforced?
On heaving soils, reinforcement is required to increase the resistance of the building. The reinforcement is placed in grooves in the middle of the blocks. The overlap of the rods is 10 - 20 cm. The rods are bent in the openings.
Above the window and door assemblies, 4-bar elements are used. They are placed in special U-shaped gas blocks.
The finished elements are filled with M-200 concrete mortar.
No. 4. Classic house with attic
This is an option for those who value comfort, space, have a decent-sized plot of land and sufficient financial resources. The house built according to this project can be called luxurious. He will definitely be the subject of envious glances. The total area is 176 m2. On the ground floor they offer a living room with a fireplace and a cozy dining area, from which there is access to the terrace. The kitchen is located close to the terrace, so it will be convenient to have lunch and dinner outdoors. A special feature of the layout is the presence of a pantry near the kitchen , so that you can store sufficient supplies of food that will always be at hand. Also on the ground floor there will be a bathroom with a laundry room and a small living room, which can be organized at your discretion: bedroom, children's room, guest room, office, dressing room, etc.
On the second floor there are three huge bedrooms, each with its own balcony . There is only one bathroom on the floor. The house will appeal to lovers of classical style in architecture and will be an excellent place for permanent residence.
No. 9. Project "Miniature"
The area of the house is the same as most modern two-room apartments - 5 3.5 m2 . The designers managed to correctly arrange all the rooms in the house, so in such a small area two separate small bedrooms , a bathroom and a kitchen-living room fit. The house, despite its compact size, is very interesting. We are talking not only about a fireplace and a spacious living room, but also about a terrace. You can access it from both the living room and the bedroom. A very interesting and convenient solution! A house built according to this design is suitable for a family with one or two children, and will also be an excellent option for a summer country holiday.
What is a combined house
A two-story house, the walls of which are built of stone and wood, is called combined. The walls of the first tier of the Alpine chalet, which became a role model, were made of rubble. The upper floor, where sleeping quarters were traditionally located, was built from debarked logs.
They still do this today if they build a house in the appropriate style - however, over time, the list of materials used has expanded significantly. Instead of natural stone, brick or concrete blocks are now used, and planed or glued timber, calibrated logs are often used on the second tier, and frame-cladding technology is also used.
Free version of nanoCAD
Being the best Russian development focused on automatic design of drawings, the program for creating houses nanoCAD has its own free version, which has quite a wide range of capabilities:
- Creation of complete plans and drawings during the design of various construction projects;
- Registration of a full package of documents in Russian, included in the detailed construction project;
- Ability to work with dwg files, compatible with other applications belonging to the AutoCAD category.
Free development allows you to solve the main problems that arise when designing construction projects and drawings of medium complexity.
Differences between aerated concrete and gas silicate
There is a difference between aerated concrete and a gas silicate building material with similar properties, despite the fact that both of them consist of cement, lime, ground or fine sand, water and gas-forming (to form pores) additives (aluminum powder or paste).
The differences lie in the proportions of these main components and production technology. Aerated concrete is a mixture based on Portland cement: its composition ranges from 50% to 70%. It consists of 20-40% sand, 1-5% lime, 0.25-0.8% water and 0.04-0.09% blowing agent. When the concrete mass hardens, aluminum and lime (with the participation of a gas-forming agent) enter into a chemical reaction, due to which spherical pores are formed in it, the diameter of the voids is 1-3 mm.
Gas silicate has a binder base of lime-silica: the mixture contains silicate sand in an amount of 60% and lime - 24%. Pores are formed by aluminum paste or powder. Due to the different content of the main components, the color is different - grayish and white, respectively.
Why is it better to order aerated block projects on a turnkey basis?
- Professionalism. Professional builders not only have special knowledge, skills and experience, are familiar with the specifics of working with aerated concrete of different brands, but will also give practical advice based on the characteristics of a particular site for individual construction. They will advise you on what kind of foundation is suitable in a given soil, how long it will take for the house to shrink before you can begin facade and interior finishing work. In addition, professionals have equipment that a private craftsman will have to purchase specially, although working with gas blocks in itself is not particularly difficult.
- Creation of a turnkey project according to your dimensions. The company will develop an individual project directly for the client’s site, because if you purchase a ready-made (standard) one, it will inevitably need to be adapted to the area. Also, the average person is unable to make accurate calculations of the required amount of building materials - it may turn out that there are not enough of them (and this means additional transportation costs to purchase and deliver them), or there will be extra - money down the drain.
- Calm. The point of a turnkey house is also to save nerves and time, otherwise for each stage of work you will have to hire a separate construction team, re-establish contact and a common language with the workers, and personally supervise their actions. As a result, there is a high probability that alterations and elimination of defects will be needed. In addition, semi-professional craftsmen and narrow specialists (some undertake only finishing work, others deal exclusively with electrical work) usually not only do not take away construction waste, but do not even clean up the area allocated to them for the work. In this case, the collection and disposal of construction waste falls entirely on the shoulders of the home owner.
- Construction with minimum terms. Contacting a construction company is an opportunity to save yourself from a lot of worries, saving time and material resources. An obvious advantage is that in a short time, a specialized company will be able to adapt the design of a standard house not only to the characteristics of the customer’s land plot, but also to make changes to the exterior and internal layout of the building, to attach to the main structure a designer porch or veranda with a canopy according to the client’s sketch.
- Conclusion of an agreement. In construction companies, it is mandatory to conclude an agreement, which is accompanied by a detailed estimate for materials and a list of stages of work indicating the completion dates for each of them. Aerated concrete (gas silicate) buildings also mean free elimination of identified defects: design and construction standards are observed, and all work is guaranteed.
Houses made of ceramic blocks Construction of houses made of bricks Construction of houses made of blocks
No. 10. Project "Modern"
If the classic style does not suit you, and you want something very modern and unusual, then you should like this project. The house is designed to accommodate a large family or a large group of people. Half of the first floor is occupied by a garage for two cars , from which you can enter the house by passing through the technical room. The second half of the first floor is a huge living room (45 m2) with a fireplace and access to the terrace. The living room is combined with a dining area and kitchen. The highlight of the project is the large glazed area of the living room and additional access to the terrace . The second door is located directly next to the kitchen to provide owners with ease of outdoor dining. Also on the ground floor there is a pantry for storing kitchen utensils and provisions, a small dressing area, a bathroom and an office.
On the second floor there is a large bedroom with its own bathroom, dressing room and access to a spacious balcony, which can serve as a full-fledged relaxation area. There are two other bedrooms on the floor, which are distinguished by their royal scope and access to a common huge balcony (almost 30 m2), where you can organize parties, get-togethers, sunbathe, you can organize a cinema there, a dining room - there are a lot of options. One of these bedrooms received its own dressing room. If there is not enough space for things, there is a shared dressing room on the floor. The rest of the space is occupied by the bathroom. The total area of the house is 325 m2 . This is luxury, comfort and maximum free space.
No. 1. Compact house with attic
This project can be called a universal solution . The house can be used for both permanent and temporary residence. It will require little space on the site, but everything inside is planned in such a way that it can easily accommodate a large family or company. Total area – 120 m2 . On the ground floor, according to the project, there is a huge, bright living room (windows on three sides), which opens into the dining room and kitchen. Among the features, we note the presence of a bay window and a fireplace, so it will be cozy to dine and spend evenings here at any time of the year. Next to the living room there is space for an office, which, if desired, can be converted into a bedroom or children's room. Also on the ground floor there is a small storage room next to the kitchen, a bathroom and a hallway with enough space for a wardrobe.
The attic floor is a completely residential area with three bedrooms and a large bathroom. Two bedrooms have access to one common balcony, and the bathroom has a separate laundry area. The house is distinguished by classical architecture, a simple roof and the presence of a terrace, which is accessible directly from the living room . The facade can be completed using plaster and stone, as shown in the images, but other materials can be selected. Thoughtful, compact, perfect!
Design documentation for a house made of aerated concrete
On the website, the future owner of the cottage can examine it from all sides, change materials, color, and calculate an estimate for construction. By making an informed choice, as a result, he will receive exactly the kind of modern country house he dreamed of. When viewing any finished project with a layout and photo from the catalog, you will notice several important details.
- Detailed study - the documentation package includes detailed drawings: the area and dimensions of each room are given.
- Selection of building materials - they are indicated for each type of structure: foundation, floor, walls and roof (reinforced concrete slab, block, wooden logs).
- Exterior finishing - the project documentation lists various possible options (decorative stone, brick, plaster).
Professionally executed solutions allow you to build a house from aerated concrete in a technologically correct manner, with a guarantee of durability.
No. 8. Project "Malina"
The project will appeal to those who care about the condition of their car and do not want to leave it in the open air for a long time. A significant part of the first floor is occupied by a garage , the rest of the space is given over to the kitchen, the area of which is sufficient to accommodate both a dining table and a bar counter. The kitchen received corner glazing, so there is no need to worry about a lack of light. The living room features two exits to two separate terraces : one can be used for dining, the other for sunbathing. The ground floor will also accommodate a toilet and technical room.
On the second floor you can place three bedrooms, or two bedrooms and an office - whatever you like. Two rooms have access to a common balcony. Naturally, the second floor has its own bathroom. An excellent option for both permanent residence and for building a country house for holidays. Total area 141 m2.
No. 7. Project "Domino"
The project involves the construction of a one-story house with three bedrooms , a living room, a kitchen and a technical room. The layout compares favorably with the presence of two bathrooms , more precisely a toilet room and a bathroom. The area of the latter is sufficient to accommodate not only a bath or shower, but also a sink with a toilet, so you can avoid queues for the toilet, and when there are three bedrooms in the house, this is important.
The living room flows smoothly into the dining room and kitchen. The project includes a fireplace that can be admired while sitting on the sofa or at the dining table. There is space for a pantry , and there is access to the terrace from the living room. An ideal solution for a family with several children. Total area 98 m2 .

