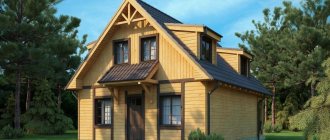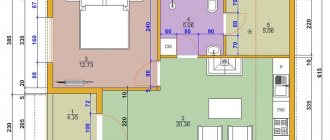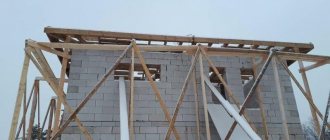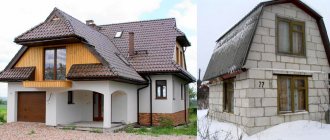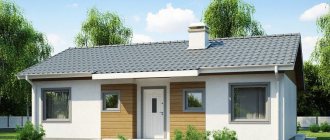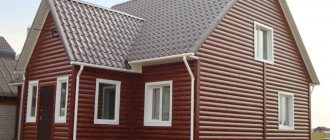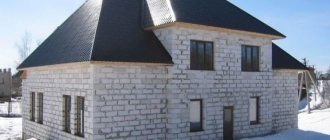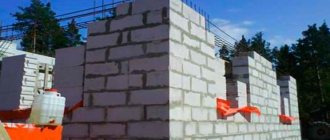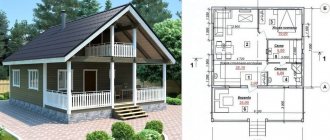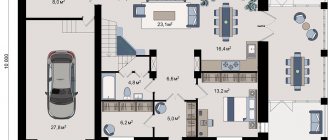Today, cellular concrete is used in various fields; up to 20% of new buildings are built from it. It is a suitable material for residential structures intended for temporary or permanent residence.
Cellular concrete has an affordable price and good performance characteristics.
Foundation for a house made of foam blocks
Foam concrete weighs little, so it is easy to work with. The foundation for the building requires a small load-bearing capacity.
Such a foundation is inexpensive. However, on moving soil, the weight of the base is not enough to suppress heaving processes. High demands are placed on the construction of aerated concrete foundations.
Incorrect calculations will lead to the fact that the foundation will have to be repaired or rebuilt again. Savings on a project usually result in additional expenses.
Possible mistakes
Any construction may be accompanied by errors, but the main thing is to eliminate them in time or try to prevent them.
Difficulties in the process of laying walls made of concrete blocks can be as follows:
- Choice of material . Incorrectly selected block products, without labeling requirements on the packaging and on the product itself; used on unsuitable soils or seismically unfavorable areas; without taking into account frost resistance and compressive strength, they can collapse in a shorter period than expected for service life.
- Laying material on a fresh foundation , or an incorrectly selected one. Such an error, when the foundation is not allowed to shrink, can lead to deformation of the constructed walls, and in some cases, to the formation of cracks on the surface. It is better to coordinate the choice of foundation for your home with a specialist. The best foundation for all erected buildings is traditionally considered to be monolithic.
- Using low-quality cement mortar with an incorrect proportion or poor quality glue.
This can lead to the destruction of the masonry, since, in fact, it will not be completed. If the master does not have the opportunity to make proportions for cement-sand mortar, then it is better to purchase a ready-made mixture in a bucket (choose the required volume, it can be up to 25 kg) or buy it in dry form, and quickly dilute the composition during the work with water to a creamy consistency, according to as spent.The same requirement applies to glue; it can also be purchased in dry or wet form. But the main thing is to buy it from a reliable store that will provide a guarantee from the manufacturer for its product.
- Failure to comply with wall construction technology . When working with concrete blocks, they rely on the standards GOST R 57335-2016/EN 771-5:2011. These documents describe in detail all stages of work, the violation of which is considered a mistake, which will lead to the rapid destruction of the building. All aspects related to the arrangement of the foundation, climatic conditions, construction season, clear sequence, waterproofing and ventilation are taken into account here.
- Design error. To prevent this from happening, for calculations and project development, it is best to contact specialized construction companies offering engineer services or a specialist from the architectural department in your region. You will still have to deal with this specialist to approve the finished project, so why not take advantage of the opportunity to draw up the correct drawing at the same time.
- Failure to comply with reinforcement conditions . Failure to comply with the rules about arranging reinforcing layers in the wall can lead to its destruction over time, so you must not forget about laying steel rods every 2 layers of blocks. In addition, reinforcement is placed immediately into hollow products.
Avoiding the following common mistakes will help prevent them even before construction work begins. Also, do not forget about ventilation, and also design it in advance.
Choosing a foundation type
What kind of foundations are built for aerated concrete houses? It is necessary to analyze the condition of the soil; for an area where there is no heaving, a monolithic belt type is built.
It is important that the base goes down to a depth below the freezing mark of the soil. With the help of tape reinforcement, heaving loads are compensated.
In some regions, the soil freezes to a depth of less than 2 m. It is not economically feasible to erect a strip foundation. Instead, a pile-grillage foundation is made. The grillage allows you to compensate for movements - the rise of one pile is higher than the others. If you do not install a grillage, cracks will inevitably appear in the walls.
The most expensive and durable foundation is considered to be a monolithic slab. This is a suitable option for peat bogs and loose sand. The slab is preferred when it is impossible to install piles. Prefabricated foundations are not recommended.
A professional designer can determine exactly what materials are suitable for constructing a foundation for aerated concrete construction on a specific site. To do this, he will need the results of geological research.
Advantages and disadvantages
It is worth noting the following advantages of laying concrete and reinforced concrete blocks with your own hands:
Saving personal funds that could have been spent on the services of construction companies or contract workers.- Performing work in free time from main activities.
- Construction of durable, seismically strong buildings that are resistant to extreme temperatures.
- Independent selection of concrete material with selection of quality characteristics and with appropriate markings (thermal conductivity, fire safety, biostability, noise and sound insulation, density, frost resistance, strength, etc.).
- Easy and quick wall installation.
The disadvantages of laying concrete partitions yourself are:
- Allowing for possible errors during the construction process.
- Leaving mortar or adhesive residue on the wall surface.
There are undoubtedly more advantages to doing the masonry yourself, but if a person does not have time to carry out the work, then it would be better and more efficient to use the services of professionals.
Is a plinth needed?
The building material is characterized by high hygroscopicity. High humidity negatively affects the heat-insulating properties; when left in water for a long time, the material is destroyed.
An aerated concrete house requires a base and good waterproofing. During construction, the groundwater level and geological research data are taken into account.
Examples of developments in Voronezh
The most famous new buildings built using OBD technology were large residential areas in Voronezh:
- Residential quarter "GREEN PARK" - 9 buildings, 17 floors high. 7 positions have already been put into operation.
- Residential quarter "OZERKI" - 14 houses, 17 floors high. 7 houses have been put into operation and are occupied.
- Residential complex "Tsvetnoy Boulevard" 11 buildings with a height of 17 floors, phases I and II of construction. The first 8 houses are occupied.
All complexes were built by the Vybor insurance company, which actually revived the technology in Voronezh. The company opened its own OBD plant to provide its construction sites with high-quality and inexpensive volumetric blocks. In factory conditions, year-round, up to 80% of all work necessary for the construction of buildings is carried out - the main condition for minimizing construction time is carried out “under one roof”. Every day, 60 block rooms are produced, complete with windows, ventilated facades, balconies and utilities.
Laying aerated concrete material
The preparatory stage is represented by the following steps:
- Checking the horizontalness of the base. Deviations up to 30 mm are allowed.
- Cut-off waterproofing device. A layer of bitumen mastic is applied, and waterproofing is applied on top, using roll material. You should not choose cheap roofing material, which quickly becomes unusable.
- A level base is a prerequisite for simple masonry.
How to lay aerated concrete blocks?
The laying of aerated concrete blocks is carried out in the same way as brick. It is necessary to do horizontal tying of rows. The wall looks more aesthetically pleasing when the vertical seam falls in the middle of the aerated block; it is necessary that the indentation be at least 10 cm.
A special adhesive is applied to the blocks using a carriage equipped with teeth along the edge. To ensure a good fit of individual blocks and minimize heat loss, an adhesive thickness of no more than 1 - 2 mm is needed.
Consumables, tools and equipment for construction
Before starting construction and erecting walls, it is necessary to complete preparatory work, purchase consumables, special tools and the necessary equipment.
First of all, you should know the main rule for building walls from concrete blocks - the builder must have a fully prepared concrete foundation , which, taking into account shrinkage, must stand on the site without construction work for exactly 1 year (on heaving soils - 1.5).
The foundation of the house is made taking into account the communications passing nearby, the type of soil and the size of the future building.
All work must be done in accordance with the developed site development plan and construction standards for digging a pit, backfilling cavities and pouring the foundation. In this case, the type of foundation (strip, slab or pile) is selected in advance, in agreement with the engineer of the land management company.
After the foundation has settled, they begin to prepare the material. First, they decide on the purchase of concrete blocks. There are different varieties of them, which are classified according to characteristics (for example, compressive strength), and are marked within the range M50-M300.
Blocks are:
- full-bodied (with reinforced concrete),
- hollow, in which it will be necessary to lay steel rods for reinforcement.
In terms of frost resistance, you should pay attention to numbers from 15 to 200. In this case, the marking will be determined by F (Latin), next to which the number of freezing cycles completed during laboratory tests will be indicated, for example, F40.
Specialists for low-rise buildings recommend buying products marked M75 , and paying attention to hollow options.
Even with reinforcement incorporated during the work, this option will cost the owner much less than a full-bodied one. Since the block standards are specified by GOST 19010-82, its dimensions correspond to the indicator (H, W, D) 20 x 20 x 40 (mm). But, in practice, the standard can reach the following indicators: 390 x 190 (290) x 190 mm, depending on the customer’s order.
Since blocks are divided into structural, thermal insulation, partition and cladding, the last 2 varieties can have a width of 90 mm.
Block products can have different weights, depending on the type . Mass indicators range from 8 kg and above (31), with an average of 17.5 kg. Therefore, when choosing a material, you need to calculate how many blocks are needed for load-bearing walls and creating a strong concrete belt for the roof.
Here you need to purchase only heavy blocks. Lightweight products are suitable for partitions or arranging a second thermal insulation layer laid behind the main one.
In addition to concrete blocks, the master will need the following consumables and tools:
Waterproofing materials (for example, roofing felt) for laying a layer on the foundation before erecting walls.- Standard mortar of cement with sand, and a container for it.
- Construction adhesive for laying blocks from the 2nd layer.
- Shovel for mixing mortar, spatula - regular and serrated, trowel, concrete mixer.
- Saw with diamond blade for quick cutting of stacked blocks block by block.
- Hammers (regular, rubber) for tapping products.
- Reinforced materials (special mesh, rods).
- Sandpaper or grinder.
- Industrial vacuum cleaner, work clothes and shoes.
Laying blocks is a quick process that occurs in a checkerboard pattern, much like laying bricks. At the same time, you need to know that work begins at atmospheric conditions above +5°C, in dry weather.
Why is aerated concrete reinforced?
On heaving soils, reinforcement is required to increase the resistance of the building. The reinforcement is placed in grooves in the middle of the blocks. The overlap of the rods is 10 - 20 cm. The rods are bent in the openings.
Above the window and door assemblies, 4-bar elements are used. They are placed in special U-shaped gas blocks.
The finished elements are filled with M-200 concrete mortar.
The difference between modern technology and the original
Today, the “new” OBD technology is being revived - production facilities are being opened, existing ones are being modernized. And only the basics remain the same: houses are built from volumetric blocks, which are completely manufactured in the factory. The requirements of potential residents for comfort have changed, which are reflected in regulatory documentation. If in the early 70s it was considered happiness to have your own kitchen with an area of 4 m², today the concept of comfortable living space is completely different.
Soviet blocks had no more than 3 standard sizes. These productions provide a wider range, which can be optimized for each large-scale residential complex. Architectural and planning solutions reach 1000 items.
Production has become a conveyor belt - each worker performs his own operation. Due to narrow specialization, labor intensity and volume of work have been reduced.
What to pay attention to when reinforcing window openings?
When the window opening exceeds 1.8 m, the penultimate row of masonry is reinforced. Make 2 grooves 50 cm longer than the openings. Subsequently, the grooves are filled with adhesive or cement mortar.
Is it possible to spend the winter without heating? Sometimes it is not possible to complete construction work completely within a season. The box is left for the winter without connecting the heating system. The following measures will help prevent the appearance of cracks on the walls in the spring:
- If groundwater is close, drainage is needed.
- It is necessary to carry out waterproofing and insulate the foundation and plinth.
- Insulate the blind area around the structure.
- Insulate floors in the basement.
Thanks to the above measures, freezing of the soil under the foundation can be avoided. It is recommended to additionally maintain the temperature in the basement above zero.
How to lay it yourself correctly - step-by-step instructions
The simple installation process is as follows:
- A waterproofing layer of insulator (for example, roofing felt) is laid on the foundation and secured along the entire surface of the perimeter of the future room.
- The first row is laid only on the sand-cement layer, moving from the corners of the perimeter, according to the markings made, using a construction cord.
- The second and subsequent layers do not have to be laid on cement mortar. It is simpler and easier to use construction adhesive, which is applied to the bottom surface of the block with a notched trowel.
- Reinforcement is done every 2 rows. If the blocks are solid and heavy, then they already have reinforcement, so they can be additionally reinforced only if desired, if a very large load-bearing load is expected.
- First of all, load-bearing walls are laid along the perimeter, and only then partition walls.
- The top layer is secured with a dense concrete belt with reinforcement, which is necessary in order to then equip the roof, lintel and floor slabs.
- The resulting excess edges of the blocks are sawed off according to the markings on the wall.
- If further finishing and arrangement of thermal insulation is necessary, after the glue has hardened, dried and gained strength, the surface of the block is ground.
There is nothing complicated in installation, but there is one caveat - after the walls around the perimeter of the building are erected, the building is left alone for 3 weeks so that the concrete reveals its strength characteristics. Then it will be possible to do the finishing, erect partition walls, and lay a second layer of concrete blocks for better insulation.
When constructing buildings, do not forget about the openings for communications, laid out according to the plan, as well as about the arrangement of ventilation.
Photos of aerated concrete houses
leave a comment
Click to cancel reply.
You must log in to post a comment.
Conclusion
Based on the above, we can conclude that block-modular technologies are a promising, multifunctional and economically profitable branch of construction. They can be used in the implementation of federal programs under conditions of limited time and budget. But in Russia, only two actually operate in Voronezh and OBD LLC in Krasnodar. This is clearly not enough to meet social needs. If you are wondering which house is better: monolithic, frame or panel, read our review.
Modular construction in various variations is becoming increasingly popular, primarily due to the ability to reduce construction time. But if country houses made of metal block containers or wooden modules are already a familiar phenomenon, then block rooms are much less common, despite the fact that in the past in the Land of the Soviets even multi-storey buildings were erected from them. However, the FORUMHOUSE portal has an example of building a modular house from block rooms, which may be of interest to anyone who is at the stage of choosing the type of construction.
