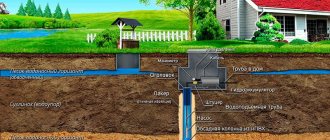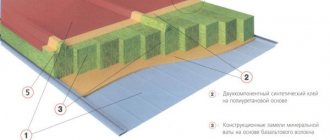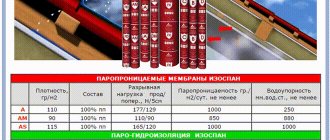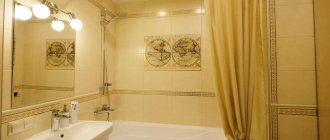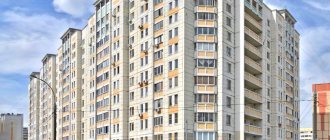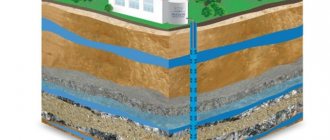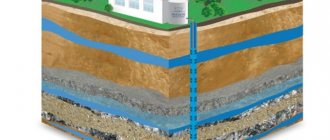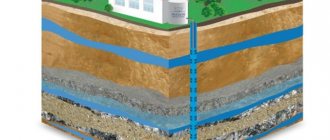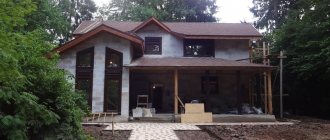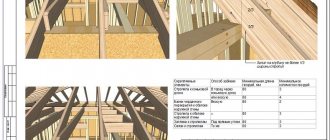By law, a residential building is an individual building that consists of rooms. As well as auxiliary premises intended to satisfy citizens’ household and other needs. Related to their residence in such a building. But let's figure out what a residential building is in reality and in simple words.
Multi-apartment residential building or single-apartment residential building, what is the difference
Note - This document applies to block houses consisting of two or more autonomous residential blocks attached to each other, each of which has direct access to the apartment area
Thus, an apartment building consists of apartments that meet the requirements in accordance with SNiP 31-01-2003 Residential multi-apartment buildings Apartments must also comply with the requirements of SP 31-107-2004 “Architectural and planning solutions for multi-apartment residential buildings”.
Cost of a country real estate project
The cost of a country real estate project largely depends on the class of the village. First of all, the factor of provision of a particular village with infrastructure plays a role. What primarily depends on the developed infrastructure is not the cost of home ownership for a particular buyer, but the speed of sale and the class of the village itself.
Note 2
In higher-level settlements, the presence of social facilities directly affects the profitability and price of projects.
The main commercial real estate objects in countryside villages include: mini-market, pharmacy, cafe, restaurant, residential complexes, etc. Initially, such objects are not considered as a source of income, since their main goal seems to be to improve the class of the village. The most popular is the mini-market; it is most often located at the entrance to the village. If we talk about elite, then properties that number 30-40 houses can be considered as such. The infrastructure includes security, parking, children's and sports grounds.
Do you need help from a teacher? Describe the task - and our experts will help you! Describe the task
Separately, we should consider low-rise club-type buildings and cottages, which practically cannot be purchased through open sale.
Note 3
Cottages along the coastline are of a higher class than those located further from the water.
A person who can afford to buy housing in a low-rise complex expects not only to receive spacious and high-quality housing, but also certain conditions around it.
Definition 2
A townhouse is a multi-apartment residential building, which is equipped with a separate entrance, has one or two common walls with neighbors and a common foundation, sometimes with a small plot of land.
The appearance of townhouses on the Russian residential real estate market happened quite recently. You can often hear that a townhouse is the same as a cottage, but this statement is not entirely correct. A townhouse is not a country house, but a city house. Such houses are usually built in a chain of 6-12 buildings, the appearance depends on the size and configuration of the land plot.
Since townhouses are considered apartment buildings, legislation is applicable to them, which is designed to regulate the provisions of these objects. Relations between the owners of such apartments are based on the principle of relations between neighbors in apartment buildings.
At the moment, on the countryside real estate market you can see many offers of plots for land development. They are usually called cottage villages. We must understand that in such a village conditions for a full-fledged normal life will not appear so quickly. For many years you will have to put up with unfinished construction. It cannot be said that such a settlement will have a single architectural style; most often in such places everyone builds according to their own design. Three-story brick houses and small wooden houses can be located nearby. It is also not worth talking about the social homogeneity of the population in such a village. In addition, the future liquidity of properties in such a location is highly questionable.
The difference between an individual residential house and a building
Den (Den1977) [26.03.2021 17:22] I own an apartment in a two-apartment building - it is privatized, but the land plot is owned by another individual. The owner of the land has not taken care of this site for more than 8 years. The plot is maintained by the apartment owners. The boundaries of the plot are not defined, the land plot has not been entered into the register - this is how they explained it in the land fund. Question: is it possible for apartment owners to become owners of at least part of this land plot? What needs to be done for this and where to go? 10. Alexey [15.04.2021 18:32] Tell me, who knows: on the ground there is an 18-story 3-section building (name in accordance with the design documentation) and a 5-story office building, which is not a public place (as indicated in the design documentation), and is actually located between the 1st and 2nd sections.
Here such vital processes as receiving and preparing food, sleep and rest, personal hygiene, toilet, storing food and belongings, caring for all existing items, work, hobbies, and using utilities at home take place. In the legal sense, a family is an association of persons bound by mutual rights and responsibilities.
Apartment
In accordance with clause 3, art.
16 LCD of the Russian Federation, an apartment is a separate area, which consists of living rooms and premises for household needs. According to the Residential Code, an apartment is a structurally separate premises . It may consist of one or more living rooms and utility areas for household and other needs of citizens.
The size of the apartment depends on the number of separate rooms. On the street side, it can be equipped with a balcony and have a protective fence. From the apartment you can also access the common areas.
Shared ownership
All apartments in the MKD are not only real estate, but also the shared ownership of the owners . It is determined by the area occupied by the owner. The owners also own the territory of the adjacent plot and structural elements.
For example, a citizen is the owner of an apartment with an area of 100 square meters. m and he owns 2% of the premises in the apartment building. He is also the owner of 2% of the land plot on which the apartment building is built. This includes sewerage and water supply systems, walls and partitions, foundations and other structural elements.
Despite the right to own common property, the owner of the apartment does not have the right to use the roof, attic, basement to equip a personal workshop or storage room there, or to seize the landing for his own purposes.
Engineering Communication
For each type of structure, the list of common property is determined individually. For example, some houses have an elevator, others do not. Or one building has an automatic fire safety and flue gas removal system, but others do not, due to the small number of floors.
In houses up to 9 floors there is a gas pipeline system. If the building is taller, it is prohibited by law to gasify it.
Single-apartment residential building (cottage)
single-apartment residential building - (cottage) an individual residential building intended for living by one family and having an adjoining plot. (See: MGSN 3.01 01. Residential buildings.) Source: House: Construction Terminology, M.: Buk Press, 2021 ... Construction Dictionary
A single-apartment residential house (individual residential building, manor residential building, cottage) is a residential building, with outbuildings and a plot of land, intended for permanent joint residence of one family and people associated with it by family ties or other close relationships Source ... Dictionary of terms normative and technical documentation
According to SP 1.13130.2020 Fire protection systems. Evacuation routes and exits:
6.2. Single-family, including blocked residential buildings
6.2.1. Each house (residential block) must have at least one emergency exit directly to the outside, including to a type 3 staircase. Separate emergency exits must also have public premises associated with the individual business activities of the residents of the house.
It is allowed to provide emergency exits from the specified premises of the basement and ground floors through the floor located above, which has an exit directly to the outside. In this case, such a room must be additionally equipped with an emergency exit leading directly outside from the premises with a clean floor level of at least 4.5 meters through a window or door measuring at least 0.75 x 1.5 meters or through a hatch measuring at least 0.6 x 0.8 meters. In this case, the exit through the pit must be equipped with a ladder in the pit, and the exit through the hatch must be equipped with a ladder in the room. The slope of these stairs is not standardized.
The exit from the basement to the first floor must be equipped with a fire-resistant door with a fire resistance rating of at least EI 30 in a smoke-gas-tight design. Said door should not open into the bedroom.
6.2.2. In houses with a height of no more than two floors, it is allowed to use internal open stairs (type 2), as well as spiral staircases and stairs with winder steps for evacuation. The fire resistance limit and fire hazard class of staircase elements, as well as its width and slope, are not standardized.
6.2.3. In houses with a height of 3 floors, open internal staircases, as a rule, can be classified as evacuation staircases if, in order to exit them outside, one must ascend or descend no more than one level (floor).
It is allowed to classify open internal staircases as evacuation stairs if in order to exit from the top floor to the outside it is necessary to go down two levels (floors) only if the following conditions are simultaneously met:
a) each room that can be used for sleeping must have at least one window located at a height of no more than 1 m above floor level;
b) these premises must have access directly to the corridor or hall with access to the balcony;
c) the height of the said windows and balcony above ground level should be no more than 7 m.
6.2.4. When constructing a staircase in three-story buildings, it is allowed to place an entrance vestibule and floor-by-floor halls within its volume.
6.2.5. Houses and residential blocks with a height of 4 floors must have emergency exits from each floor to a staircase or to a type 3 staircase. Exits from the first floor may be provided directly to the outside.
Single-family residential building
A single-apartment residential building (cottage) is an individual residential building intended for living by one family and having an adjoining plot. Source: MGSN 3.01 01: Residential buildings in Moscow ... Dictionary of terms of normative and technical documentation
manor residential building - a detached single-apartment low-rise (up to 3 floors inclusive) residential building with a plot (individual housing construction); Source: TSN 30 305 2002: Urban planning. Reconstruction and development of non-central areas of St. Petersburg ... Dictionary-reference book of terms of normative and technical documentation
Single-apartment residential house
Chapter 8. Renting residential real estate The main difference between the Russian rental market and the European one is the absence of any legislative regulation. For example, in Germany the maximum permissible rental rates are established annually; in the Czech Republic, rental agreements
The oldest residential building Paris itself is no less than 1650 years old (the place of Lutetia, founded on the Ile de la Cité in the 3rd century BC, was renamed Paris), and this house is more than 600 years old! In the archives it is listed as built by Nicolas Flanel in 1407. This Mr. Flannel
Difference between possession and house
Katya, here we also don’t know what to think without seeing the documents that are subject to verification. The seller of real estate, if not intentionally, then out of ignorance, may miss a legal defect. His job is to sell and he has no contractual relationship with the buyer. Whoever buys checks it!
I opened the cadastral map of Rosreetr, found this plot, it turned out that they had not even measured it. There is no border, only land on the map, the house apparently was not registered. In general, the pattern is somewhat muddy, we will look for other options.
Single-apartment residential house
single-apartment residential building - (cottage) an individual residential building intended for living by one family and having an adjoining plot. (See: MGSN 3.01 01. Residential buildings.) Source: House: Construction Terminology, M.: Buk Press, 2021 ... Construction Dictionary
A single-apartment residential building (cottage) is an individual residential building intended for living by one family and having an adjoining plot. Source: MGSN 3.01 01: Residential buildings in Moscow ... Dictionary of terms of normative and technical documentation
Design of a residential single-apartment building (page
On the ground floor of the house there is a central entrance through which a person enters the building's hall. There is a staircase leading from it to the second floor and basement. Also on the ground floor there is a kitchen, dining room, living room and bedroom. On the second floor there are two bedrooms, a library and an office.
With continuous masonry, it is economical to install brick walls with external or internal insulation. In this case, the thickness of the foam concrete wall can be minimal, based on strength requirements, and thermal protection is provided by the thickness and quality of the insulation. When the insulating layer is located on the inside, it is protected from water vapor by a vapor barrier; when located on the outside, it is protected from atmospheric influences by a screen or plaster.
Low-rise construction technologies
Modern technologies for the construction of low-rise buildings are very diverse and allow each developer to choose the appropriate option.
Modern technologies for the construction of low-rise buildings are very diverse and allow each developer to choose the appropriate option. Thus, the following technologies are suitable for the construction of low-rise buildings:
- frame house construction;
- block houses made of foam blocks and aerated concrete;
- houses made of timber.
Let's consider the listed methods in more detail.
Frame house construction
Using this technology you will get a house in no time.
Using this technology you will get a house in no time. In this case, you can use one of two types of this technology:
- The frame-panel technology has no equal in the speed of assembling a house. For housing construction, factory-made or home-made sandwich panels are used. For their additional fixation, a frame made of timber is used. The house installation technology is so simple that you can easily do it yourself. To make a SIP panel, sheet wood material (usually OSB) and insulation (expanded polystyrene) are used.
- Installation of a structure using frame-panel technology will take a little longer, but the cost of the house will be lower than when using SIP panels. The essence of the method is that the frame of the house is first constructed from timber at the construction site, then it is sheathed with sheet wood material. After installing the roof, insulation is laid between the frame posts and covered with gypsum fiber board, plywood, and OSB. The construction of the walls necessarily uses a wind barrier and a vapor barrier membrane.
Among the advantages of this technology, it is worth noting the following:
- You will spend significantly less money on building the walls of a house using this technology than on building a house made of bricks.
- Due to the light weight of the walls, it is possible to lay a lightweight foundation, which will save on materials and the volume of excavation work.
- Due to the fact that the walls mostly consist of insulation, such a house quickly warms up and retains heat well. Thus, a wall made of a SIP panel with a thickness of 20 cm is equivalent in thermal insulation characteristics to brickwork with a thickness of 50 cm.
- Since walls have low thermal conductivity, you can save on heating costs in winter.
- There is no need to take a long technological break after erecting the box, because the house practically does not shrink.
- The construction of the box can be carried out at any time of the year, because there are no wet processes at all.
Important: if the box can be built in winter, then it is recommended to build the foundation before the onset of cold weather.
- Such a house is highly airtight, so you will have to equip an effective and expensive supply and exhaust ventilation system.
- This house can hardly be called environmentally friendly housing. Moreover, the materials used are susceptible to combustion, and polystyrene foam emits harmful substances during the combustion process.
- Although manufacturers of SIP panels and frame houses claim that the building is very durable and can last up to 75 years, this is not always the case.
Houses made of cellular concrete
If earlier low-rise buildings were built more often from brick, today it has been replaced by modern cellular concrete.
If earlier low-rise buildings were built more often from brick, today it has been replaced by modern cellular concrete. Foam blocks and gas blocks are made from it, which are used to build the walls of a house. These materials have many advantages:
- Using cellular concrete, a house can be built 3 times faster than with brick. Moreover, the cost of construction will be much lower.
- This material is not subject to shrinkage, so you can immediately decorate a block house and move into it.
- The porous aerated block promotes natural air circulation in the room, so a favorable microclimate is formed in the house.
- High thermal insulation characteristics of the material.
- A lightweight foundation can be installed under light porous walls, which will save money during construction.
- The smooth, even surface of walls made of aerated blocks does not require additional leveling before finishing.
Disadvantages of cellular concrete:
- The high porosity of the material leads to its increased hygroscopicity, so the walls cannot be left unfinished. After moisture is absorbed, the thermal insulation properties of aerated concrete decrease.
- Cellular concrete has low chipping strength, so before laying floor slabs or installing the roof, you need to make a monolithic reinforced belt, and this entails additional costs and time.
A single-apartment residential building (cottage) is
Dear site users. On this page you will find a definition of the concept “Single-apartment residential building (cottage)”. The information received will help you understand what Baggage is. If, in your opinion, the definition of the term “Single-apartment residential building (cottage)” is erroneous or does not have sufficient completeness, then we recommend that you propose your own version of this word.
For your convenience, we optimize this page not only for the correct request “Single-apartment residential building (cottage)”, but also for the erroneous request “jlyjrdfhnbhysq;bkjq ljv (rjnntl;)”. Such errors sometimes occur when users forget to change the keyboard layout when typing a word into the search bar.
Difference between possession and house
We are considering purchasing a holiday home. One thing confuses me: if you look at the map of the village, each house has a number and a house. The numbers are the same, but the coverage is different. So, let’s say a house is 1k3, 1k4 and so on (up to 120 - there are 120 houses in total in the village). The house that is for sale and that we are interested in is the only one that has not a number, but a property, not a building, but a structure. Specifically, there is a house 1k38 and ours owns 1 house 38. And it, I repeat, is the only one in the entire village. The broker who is selling it told me straight out: it doesn't matter, it just happened. But I don't believe in it. Do you have any thoughts on this?
Single-family houses
One-story single-apartment houses are designed with two to five rooms with different numbers of entrances and different planning techniques. In the project of a two-room house with one entrance, the canopy, cold storage room and veranda are provided as an extension to the heated volume and are made of lightweight structures. The main volume is designed from blocks. The advantages of the project are a compact house plan without unnecessary ledges and an extension for summer utility rooms, providing a lower height and lighter structures for unheated rooms, as well as the location of a common room near the only entrance to the house. A bathroom is provided at the entrance to the house near the outer wall with the possibility of construction at the first stage of simplified landscaping - a backlash or powder closet. Another positive feature is the arrangement of two utility storage rooms: a cold one in the extension and a second one in the heated part of the house. The summer room is provided in the form of a covered terrace. TsNIIEPgrazhdanselstroy has developed a standard design for a two-room house made of wooden panels with two entrances. Isolated entrances to the rooms, the orientation of the common living room towards the main facade, a bright bathroom and toilet located near the outer wall - all this distinguishes this project. A special feature of the solution is the possibility provided in the project of combining (transforming) the kitchen-dining room with the hallway during construction or during operation thanks to the installation of movable or sliding partitions. However, the project does not have enough thought out the layout of the kitchen-dining room, part of which is poorly lit, and the location of the dining area, kitchen furniture and equipment in it is difficult due to several entrances to the room. If there is a subsidiary plot, the orientation of the kitchen-dining room is preferable towards the courtyard facade. An economical planning technique is provided in a two-room house with a type B apartment for displaced people, designed by TsNIIEPgrazhdanselstroy in two versions with varying degrees of improvement. In one version, both rooms have the same area, and in the version with a sewer bathroom, a room for a toilet is provided by reducing the area of the bedroom. The kitchen-dining room is oriented towards the site and is conveniently planned thanks to the arrangement of one entrance. The location of two entrances to the house (main and utility) at a close distance from each other and the lack of utility storage rooms of sufficient area reduces the planning solution of the house. Three-room houses are widely represented by standard and individual projects of different layout methods and number of storeys: with apartments of type A, one-story and attic ones are designed, and with apartments of type B, two-story ones are designed. Using the example of two standard projects of single-apartment, one-story, three-room houses, one can see different techniques for designing a rural estate house. The first project provides for zoning of premises - dividing the house into two parts: for daytime use (common living room, kitchen-dining room, bright hallway, veranda) and for night rest (bedrooms, bathroom). At the same time, the kitchen-dining room and bathroom are located nearby, which is convenient for washing clothes and other household processes. The bathroom is bright; if there is no sewerage system, a backlash or powder closet may be provided at the first stage of construction. There is a convenient connection between the common living room and the front room, kitchen-dining room and veranda. However, the connection between the kitchen and both entrances to the house and the special entrance on the side and courtyard facades is complicated. Due to the somewhat elongated shape of the kitchen-dining room and the location of two entrances, a significant area of the kitchen turns out to be a walk-through area and there is no convenient place for dining and other utility areas. The summer room on the side of the main facade is also not well thought out - the narrow gallery-balcony is not functionally justified. A different layout is provided in a three-room house with two entrances to the building: from the street through the veranda directly into the common living room and from the courtyard, also through the summer room into the entrance hall, connecting the living rooms, kitchen-dining room and living room. Unlike the previous one, in this standard project the restroom and bathroom are not bright and are located in the central part of the apartment, which necessitates a centralized water supply and sewage system. The layout of the kitchen-dining room is convenient: it has a place for eating; The summer rooms were successfully designed from the side of the main entrance and the site. The latter has an additional fireplace for cooking and feeding livestock. Four-room houses are also designed with one or two entrances to the house. An example of the first is standard project No. 181-6 (option 1) with one entrance from the side facade through a summer room - a veranda. The advantages of the project are the location of the bathroom and kitchen near the entrance and the placement of the bathroom near the outer wall of the house, which makes it possible to install simplified landscaping at the first stage of design. The kitchen-dining room is conveniently located next to the bathroom and common room. However, in the kitchen-dining room there is no convenient place for eating, the equipment is poorly placed (kitchen table, refrigerator), the summer room is not connected by the kitchen and the common room, most of the veranda area is walkable. Disadvantages also include the placement of a common living room in the back of the premises, and a bedroom for parents close to the entrance. Standard project No. 181-6 was designed with two entrances to the house. The construction of a second entrance improved the layout of the house due to the location of the common living room close to the main entrance and the exit from the kitchen-dining room to the site. A different planning technique is provided for in projects of three-, four- and five-room one-story manor-type houses designed for central heating and a solid fuel stove. The bathroom and toilet are located in the central part of the house, which necessitates a centralized water supply and sewerage system. It is successful to install two entrances to the bathroom: from the utility part of the house near the kitchen, at the exit to the site, and from the bedrooms - a night rest area. This zoning of premises ensures comfortable living, and the bathroom can simultaneously serve as a laundry and washing room. The advantages also include comfortable front halls, isolated entrances to the living rooms, connection of the common room with the kitchen, orientation of the common room towards the street, and the kitchen-dining room towards the site, good proportions of the rooms, convenient layout of the kitchen-dining room, location of the entryway, pantry and terraces outside the heated volume of the house. At the same time, there is some overestimation of the total area of the premises compared to the standard. Along with individual projects for rural construction, a series of standard projects have been developed, consisting of different types of residential buildings. They provide the possibility of integrated development of the village with different demographic composition of the population. Each series is intended for use in a specific geographic area and takes into account the natural, climatic, everyday, construction, technical and other local features of housing construction in a given area. A series of standard projects are being developed in the following main design directions: designs of houses with walls made of local materials and brick (seryl No. 12 16, 115), from large blocks (No. 17), from large reinforced concrete panels (No. 43, 84, 90), wooden house building (No. 139). The series consists of projects of residential buildings of various types: sectional, blocked and one- and two-apartment. The latter are intended for individual construction. In series 16, developed by TsNIIZPgrazhdanselstroy, with load-bearing walls made of local materials and factory-made wooden parts, one- and two-apartment manor-type houses predominate, intended for construction in climatic regions II and III of the country with estimated winter air temperatures of minus 20-40 ° C and normal geological conditions. The projects are developed taking into account the use of sets of wooden parts and products produced by woodworking industry enterprises, and the use of local materials for external and internal walls, such as: brick, cinder stones, shell limestone, etc. The set of factory-made wooden parts includes structures partitions and ceilings (beams and floor panels), various products and parts for rafters, stairs and floors and other types of wooden products that can be ordered and manufactured at woodworking industry enterprises. Wooden floors with beams of small cross-section, providing a span between load-bearing walls of no more than 3 and 3.6 m, are most appropriate for individual developers. The series includes designs for one- and two-apartment houses, one-story and attic houses with apartments on two levels. In one-story houses there are two-three-room apartments, and in attic houses there are three-five-room apartments. The planning solution for apartments in this series includes functional zoning of premises, and in apartments located on two levels, the location of the bathroom on the ground floor near the kitchen-dining room is successful. Entrances to all rooms are isolated. The apartment has a glazed terrace connected to the kitchen and common room, which is also an advantage of the project. The connection between the kitchen and the plot and outbuildings is also convenient. Series 12 was developed by TsNIIEPgrazhdanselstroy with brick walls and reinforced concrete floors for subdistrict 1B and climatic region II (with the possibility of use in climatic region III). The series includes one- and two-apartment houses with three to five-room apartments. One of these projects is a four-room house with an apartment of type 4B. The positive qualities of the project are the placement of a bathroom near the outer wall, a large kitchen-dining room with a dining area, a direct connection between the common room and the veranda, and a compact space-planning solution. An example of an interesting space-planning solution for a rural dwelling is a four-room attic house with an apartment of type 4B in a series of standard projects 17 with walls made of large lightweight concrete blocks. The project uses the technique of differentiating the heights of the premises: on the ground floor there is a common living room, a kitchen-dining room, a living room, and a restroom; on the attic floor there are bedrooms and a combined sanitary unit. The common living room is a one-and-a-half-light room due to the partially combined roof. Thanks to this, a unique interior of the apartment is created - part of the open spaces of the second floor (mezzanines) is “included” in the common living room. The kitchen-dining room has a convenient dining area directly connected to the common room. Summer premises include an open terrace and a glazed veranda. The kitchen is connected to the utility entrance and is oriented towards the site. There is a basement with rooms for a heating boiler, storage of fuel and vegetables. The expressive silhouette of the roof and wooden elements on the facades and in the summer rooms enrich the architectural design of the house. Unlike standard ones, in individual projects, as a rule, there are deviations from design standards in terms of increasing the composition and area of premises. In an individual project of a four-room attic house intended for a large family, a working kitchen and a garage-workshop are located in the extension to the house. The common living room is combined with the kitchen-dining room by a sliding partition. The kitchen-dining room communicates with the working kitchen and, through it, with the second exit from the house to the site. The living room is connected to a covered terrace, onto which the kitchen-dining room also faces. On the ground floor there is a restroom with a washbasin, and on the second level there is a combined bathroom. All three bedrooms are located in the attic floor, while in a four-room apartment on two levels it is advisable to have one of the bedrooms on the first floor for elderly and young family members. The technique of including part of the sloping ceiling in the common room was used in the project of a two-story five-room house, where the interior design is expressive thanks to the successful inclusion of the second floor mezzanine into the space of the common room and its combination with the dining room using a sliding partition. There are two bathrooms on the first and second floors of the house. Large glazed openings of the common room, the location of the fireplace, mezzanine, connection with the dining room, veranda, and terrace are the advantages of the layout, and well-drawn details of the interior and facades of the house and the overall space-planning solution create an expressive architectural image of a modern rural house. The solution for a single-apartment, five-room, two-story house in standard project 144-19-20 is much simpler, but also more economical. The bathroom is conveniently located on the first floor near the kitchen, isolated bedrooms are on the second floor, and there is a vegetable store in the basement. However, the orientation of the kitchen-dining room towards the main facade is inconvenient, the areas of the common living room and summer rooms are small and the configuration of the latter is unsuccessful. The accepted method of exiting from a common living room to a narrow summer room (loggia) is more suitable for urban conditions. In rural areas, the choice of the type of summer room is more important than in the city. For example, in two-story houses, summer rooms are pergolas. Despite their advantages - the expressive architecture of facades with summer rooms and the bright play of chiaroscuro - pergolas and open terraces in the specific conditions of rural life are less convenient to use than verandas and terraces. At the same time, the location of one of the bedrooms on the ground floor, the hall-front with a staircase - all this distinguishes the layout of the house.
We recommend reading: Easement for the Use of a Gas Pipeline Sample
When renovating or building, you need to take into account that it is the floor and ceiling that set the tone for the entire room, and such concepts as comfort and coziness, style and harmony largely depend on how carefully their design is thought out.
Area and quality of housing
It is worth saying that houses in low-rise residential complexes can be seen of different quality. Among them you can find structures that will last for centuries, and at the same time, those whose frame is filled with insulation and covered with siding on top. In addition, such buildings have different areas: from 150 to 400 square meters. m. This allows you to build a one-story house with one-room apartments or, conversely, with apartments with an area of 200-300 sq. m. m.
The size of a low-rise residential complex can be completely different. In some complexes, the houses are located on a small area, while others are located on large areas. Moreover, in the latter case, the land is not necessarily occupied by residential premises. A plot of 20-40 acres is considered one of the most sought after. This will make it possible to place the houses at an acceptable distance from each other.
Single-family residential building
A single-apartment residential building (cottage) is an individual residential building intended for one family and having an adjoining plot. Source: DECREE of the Moscow Government dated 02.10.2001 N 894 PP ON THE APPROVAL OF MOSCOW CITY BUILDING STANDARDS (MGSN) 3.01 01 RESIDENTIAL... ... Official terminology
A residential building of a manor type is a single-apartment or two-apartment and multi-apartment (blocked) residential building, the entrances to the apartments of which are organized directly from the adjacent plot. (Regulations on the procedure for repair and reconstruction of residential premises (apartments) in... ... Law of Belarus: Concepts, terms, definitions
Examination of the suitability of a building for habitation
An examination is carried out to convert a garden house into a residential one. When assessing the suitability of a building for habitation, the expert will check:
- whether sanitary, hygienic and construction standards are observed - for the entire volume of the room, ceiling height, glazing level, operation of the ventilation system, thickness of the thermal insulation layer, etc.;
- the strength of the foundation, load-bearing walls, as well as the tightness of windows, roofing and doors;
- air quality (absence of mold spores, harmful impurities, etc.);
- operability of the heating system, power supply systems, water supply and sewerage, gas supply;
- ensuring fire safety requirements - the quality of the electrical cable laying, whether the rules for installing heating devices are observed, the availability of fire protection treatment for combustible structures;
- radiation background.
Single-family residential buildings
Isolated placement of houses on a plot of land significantly increases the comfort of living; the houses have high hygienic qualities and most fully meet the requirements for housing. They ensure insolation and ventilation of all rooms, since apartments have the largest light front - all four sides (Figure 7.1).
Single-family residential buildings are always surrounded by their own plots of land and can exist as a component in the development of settlements or as an independent unit of settlement (farm) and management (farm).
Infrastructure of low-rise buildings
According to this criterion, low-rise buildings can be divided into three types:
- Low-rise complexes with no infrastructure and minimal free area.
- Low-rise complexes with a minimum set of infrastructure elements. This is the most common type. Most often, such a complex includes several houses with common security and maintenance services. Often in such complexes there is a store with essential goods.
- Low-rise complexes that have a rich infrastructure. It includes children's, social and cultural institutions, and includes engineering and entertainment structures. The territory of such complexes is protected.
Townhouse - MKD or residential building of a blocked building
Organizing an exit from the apartment (to an adjacent plot of land or to common areas) is not a key point for classifying a house into one category or another (Definition of the Armed Forces of the Russian Federation dated May 14, 2021 No. 1-APG14-7).
Blocked residential buildings - residential buildings with no more than three floors, consisting of several blocks, the number of which does not exceed 10 and each of which is intended for one family, has a common wall (common walls) without openings with the neighboring block or neighboring blocks, located on a separate plot of land and has access to public territory (clause 2, part 2, article 49 of the Civil Code of the Russian Federation).
We recommend reading: File a Complaint with the Consumer Market Department
What buildings are multi-apartment buildings according to the law?
The method of maintenance, rights and obligations of the owners of apartments located in the building depend on the status of the building.
What kind of house is considered an apartment building according to the Housing Code? A multi-apartment building is considered to be a building that contains two or more apartments.
It has a separate exit to common areas, as well as a common area of land adjacent to the apartment building.
Single-family house
single-apartment residential building - [GOST R 51628 2000] Classification single-apartment residential building cottage rural residential building country house [GOST R 51628 2000] Subjects of buildings, structures, premises ... Technical Translator's Guide
A single-apartment residential building (cottage) is an individual residential building intended for living by one family and having an adjoining plot. Source: MGSN 3.01 01: Residential buildings in Moscow ... Dictionary of terms of normative and technical documentation
Questions and answers
What is the practical meaning of recognizing a garden house as residential?
This procedure is carried out, first of all, for the purpose of further registration in this house (registration).
What are the main criteria for recognizing a country house as residential?
The main criteria for recognizing a garden house as residential are the presence of stove or gas heating, as well as the building’s compliance with the standards for residential buildings.
Who can apply for the service?
The owner or an authorized representative can apply for the service.
What documents are required to recognize a garden house as residential?
To receive the service, the following documents are provided: a) an application for recognition of a garden house as a residential building or a residential building as a garden house; b) an extract from the Unified State Register of Real Estate on the main characteristics and registered rights to the object; c) a conclusion on an inspection of the technical condition of the object, confirming the compliance of the garden house with the requirements for reliability and safety, issued by an individual entrepreneur or legal entity that is a member of a self-regulatory organization in the field of engineering surveys (if the garden house is recognized as a residential building); d) if a garden house or residential building is encumbered with the rights of third parties, a notarized consent of these persons to recognize the garden house as a residential building or the residential building as a garden house.
What is the period for recognizing a garden house as residential?
The decision to recognize a garden house as a residential house or a residential building as a garden house or to refuse to recognize a garden house as a residential house or a residential building as a garden house must be made based on the results of consideration of the relevant application and other documents by the authorized local government body no later than 45 calendar days from the date submitting an application.
What is the difference between a residential building and a residential premises
A residential building as an object of housing law may consist of apartments (in an apartment building) and rooms. According to current sanitary and hygienic rules, such real estate is of two types: multi-apartment and single-apartment. The difference between them lies in the number of owners and the presence of common property.
According to Art. 15 of the Housing Code of the Russian Federation, residential premises are recognized as isolated premises, which are real estate and are suitable for permanent residence of citizens, that is, they comply with established sanitary and technical rules and standards (fire safety, urban planning and technical). The key definition of residential premises is the possibility of permanent residence, and not temporary. However, such real estate can also be provided for temporary use.
Housing Code
According to the Housing Code, the concept of an apartment building is a building of various layouts, number of floors and shapes. Management of apartment buildings is carried out according to the law, on the basis of an agreement.
In paragraph 1, art.
36 of the Housing Code of the Russian Federation, MKD is considered as real estate that is in common shared ownership. In addition to square meters, the owners own the land plot on which the house, engineering structures, and roofs are built. This also includes premises that:
- do not belong to apartments and are in common use (attics, basements, staircases, elevators);
- are intended for holding events for home owners.
Who is the owner of an apartment building? The owners of the apartment building are the owners of the apartments located in this building.
According to paragraph 1, art. 37 of the Housing Code of the Russian Federation, the share of ownership of common property is proportional to the area owned by the owner of the apartment.
Types of MKD
Many people are interested in which buildings are considered apartment buildings in 2020. Such a building structure can be classified according to several criteria.
By purpose:
- houses for permanent residence;
- hostels for permanent or temporary residence.
According to construction materials:
- panel;
- brick;
- monolithic;
- mixed type.
The lifespan of the house depends on the materials. Panel buildings last 100-120 years, and brick and monolithic ones - up to 150 years.
By number of floors:
- low-rise – up to 2 floors;
- medium-rise – from 3 to 5 floors;
- multi-storey - more than 6 floors;
- high-rise buildings – 11-16;
- high-rise - more than 16 floors.
By structure:
- bellhops;
- sectional;
- blocked;
- gallery;
- mixed type.
By number of apartments:
Difference between a Residential Building and a Single-Apartment House
1. the possibility of evacuating people, regardless of their age and physical condition, outside to the territory adjacent to the building before there is a threat to their life and health due to exposure to dangerous fire factors;
In the premises, the walls are plastered with cement-sand mortar in a ratio of 1:4. After the plaster has dried, drying oil is applied to the surface twice. Now the wall is ready to apply putty. After the first time of puttying, the surface is rubbed with sandpaper. The process is repeated.
27 Jul 2022 jurist7sib 178
Share this post
- Related Posts
- Is there a lawyer in the military unit?
- Alimony for 2 Children in 2022 Size for a Non-Working Father in Murmansk
- Since what year were Ivanovo residents obliged to pay for major repairs?
- What is the Code of Benefits 20210 for Transport Tax for Legal Entities in the Perm Territory
Advantages and disadvantages of low-rise buildings
This category of real estate is developing at a rapid pace today, so its share in the total volume of construction is constantly growing.
This is due to the numerous advantages of low-rise buildings:
- minimum project approvals required;
- low population density per 1 sq. m;
- high pace of construction;
- possibility of construction according to individual projects;
- environmental friendliness;
- low cost of housing;
- minimum costs for organizing children's playgrounds, recreation areas and parking lots;
- infrastructure autonomy;
- comfort of living;
- aesthetics and ease of use;
- reduced load on adjacent roads.
Objects in this category of housing also have some disadvantages:
- high cost of land for construction and connection of communications;
- difficulties in site design.
