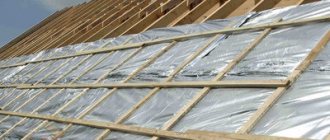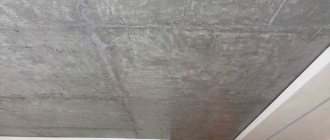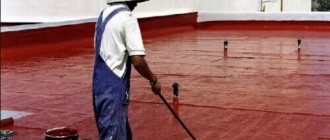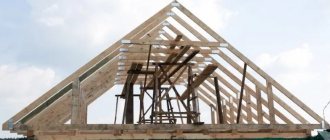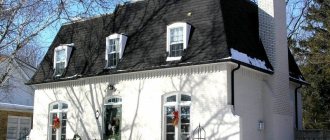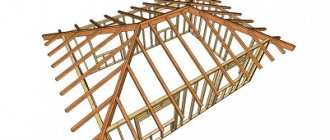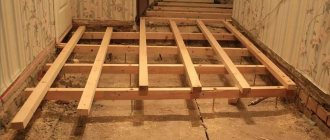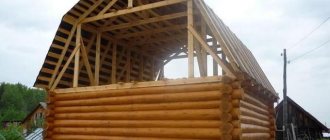Reconstruction of the roof of multi-apartment residential complexes differs significantly from similar work in a private house. Therefore, residents of high-rise buildings have to carry out a whole algorithm of actions.
To do this, applications are collected from residents and submitted to the management organization, which, as a rule, is not particularly keen to delve into the problems of the citizens under their care. As a result, the repair of the roof of such houses, taking into account the cost and scale, can drag on for several years.
But if you do not intend to wait a long time and endure constant drips from the ceiling, you should contact our Moscow roofers. Our specialists are ready to arrive as soon as possible to inspect the roof, identify the cause of leaks and draw up a detailed defect report.
Based on this document, an estimate and technical specifications for employees are formed. Therefore, residents will already know at the initial stage the real fixed cost of roof repairs and will be able to fully assess the competence of the contractor.
It is immediately worth noting that the cost of installation work during a major overhaul is quite high due to the need for serious investments. If partial repairs are made, costs, of course, are reduced, but no guarantees can be given that repairs will not be required again in the near future.
As a rule, partial roofing repairs are performed in the following situations:
- damage to roof elements;
- reduction in soundproofing and heat-insulating properties;
- the appearance of minor leaks;
Partial repairs can improve the appearance of the roof, which is also of interest to many residents. In turn, major repairs of the roof are necessary in case of more serious damage and dilapidation. In this case, specialists perform a complete replacement of the entire roofing pie, load-bearing structures, drainage systems, and process the wooden frame.
In order to make a final decision on the need for major or partial roof repairs, it is worth obtaining the opinion of our competent specialist. We are ready to go to the site at a time convenient for you, draw up a detailed shift and explain all points of interest regarding repair and maintenance work on the roof of an apartment building.
Where to go and what to do if the roof of a multi-story residential building is leaking? The easiest way is not to wait for help from local officials, but rather to call our expert roofers for help!
“Moscow Roofers” objectively assess the condition of the object and issue a conclusion on the necessary work for consideration by the customer.
By turning to Moscow specialists, you can count on a competent solution to problematic issues in a short time!
Panel house - how to cover the roof if it is damp (flat roof - old roofing material)?
Hello! What are you going to cover with? If it’s the same roofing felt, then you need to dry the old one. If it is in poor condition, it is necessary to repair or completely remove the covering. You can try to dry it with a heat gun, but it is better to wait for favorable conditions.
Flat roofs are a fairly common roofing structure. For example, they are widely used in mass-produced panel houses, the design of which, including the quality of roofing, has always left much to be desired. The result of such structural deficiencies is poor insulation and excessive heat loss in the building. The basis of such roofs is either steel sheets or reinforced concrete slabs. It is precisely because of these shortcomings that the waterproofing of roofs with a flat base should be treated with increased attention. To successfully waterproof such roofing structures, roofing felt or mastic is traditionally used. At the same time, in recent years, the use of sealants for waterproofing flat roofs of panel buildings has become increasingly popular.
If we talk about modern flat roofs, the use of new technologies makes it possible to create roofs that are much more resistant to various negative influences. In particular, today there are three main types of roofing materials for flat structures:
- Based on roofing felt, including bitumen-polymer and bitumen mixtures;
- Membrane based on foil, rubber or polymers;
- Materials based on liquid polymers. They are most often used for waterproofing complex structures.
The listed materials fully comply with the requirements that are put forward to ensure high-quality waterproofing of roofing structures. In this regard, the decisive factor in this matter is the quality of work performed and the use of appropriate modern technologies. For example, when using sheet material, special attention should be paid to the tightness of joints; in the case of liquid material, it is necessary to ensure the uniformity of the layer. In addition, in any case, it is necessary to fully comply with the technology for connecting waterproofing with various parts of a flat roof. The most popular materials for roof waterproofing are roofing felt, sealant and mastic. Today, roofing felt can hardly be called a relevant material, while various mastics and stable sealants remain indispensable.
Mastic materials are polyurethane elastic resins. They polymerize on the roofing surface as a result of exposure to moist air. Ultimately, the flat roof is covered with a layer of rubber membrane, which has high waterproofing characteristics. At the same time, waterproofing mastic is an almost universal material. It can be used not only for residential roofs that have a flat base, but also to provide protection for a variety of older slate or tile roofs. You can also insulate terraces, balconies and garages with mastic. Another advantage of mastic is the ease of work. To apply it, you can use a brush, roller or spray it. The uniformity and thickness of layers can be controlled by the use of mastics that have radical color differences.
If we talk about the use of moisture-resistant sealants for waterproofing flat roofs, then this material turns out to be indispensable in the case of severe weather conditions, which are accompanied by frequent downpours, squalls, hail and strong temperature changes. In addition, such a sealant is the best option for waterproofing round pipes located on the roof.
Significant disadvantages of panel construction include insufficient thermal insulation of the structure. And this question especially concerns the roof structure. Waterproofing and insulation of the roof is an issue that periodically concerns all residents of a panel house, especially those who live on the top floor. The appearance of cracks and cracks in the roofing, its insufficient insulation and thin layer lead to large heat losses during the cold season, the appearance of leaks and drafts, and a decrease in the performance characteristics of the entire structure. Therefore, insulation of the roof of a house must be carried out in a timely manner to avoid deformation of the rafter system, which can lead to roof collapse. In the case of a flat roof, which has a base in the form of a concrete slab, insufficient thermal and waterproofing of the roof can lead not only to high heat loss, but also to the appearance of dampness and fungus in the rooms of the upper floors.
Types of roofing of modern panel houses
When building panel houses, the most common types of roofs are flat ones with various types of roofing coverings or attic roofs with a slight slope that prevents the accumulation of snow and moisture on the roofing covering.
The most popular types of roofing for modern panel houses are roll roofing, multi-layer bitumen shingles, soft roofing and flexible tiles. Depending on the type of roof covering and roof type, the roof insulation technology and the type of heat insulator are selected. The following types of thermal insulation materials are used to insulate panel houses:
- polystyrene foam boards;
- mineral wool insulation;
- rigid polyurethane foam.
Technology for insulating the roof of a panel house
The simplest way to insulate a flat roof is to spray one or more layers of rigid polyurethane foam. This method allows you to create a durable and moisture-resistant roof covering with good frost-resistant characteristics. The main advantage of PPU roof insulation is the rapid application of a thermal insulation coating with excellent mechanical strength and low thermal conductivity. Sprayed polyurethane foam is suitable for insulating soft roofs and roofs with a large number of architectural elements. In addition to insulating the roof with polyurethane foam, there are several other ways to use the insulator, for example, to seal seams and joints and repair worn-out roofing.
Another popular method of thermal insulation is roof insulation with polystyrene foam, which is laid on the concrete roof slab in one or several layers to create waterproofing that protects the heat insulator from moisture penetration and condensation formation. Extruded polystyrene foam is suitable as insulation for any type of roof; this moisture-resistant and lightweight heat-insulating material for roof insulation has high mechanical strength and frost resistance and is included in the roofing pie when insulating pitched roofs. Its cheaper analogue is polystyrene foam, which is used for internal roof insulation in attic-type roof structures. Since some types of polystyrene foam are considered a flammable material, to insulate the roof from the inside, mineral wool boards are used, which are attached to the sheathing and covered with a vapor barrier material that prevents condensation from reaching the surface of the insulation.
The technology of roof insulation with mineral wool on flat and sloping roofs of panel houses is carried out in two ways, using a single-layer or two-layer roofing cake. In the first case, roll or mastic waterproofing is laid on the concrete floor, then insulation is attached: polystyrene foam or mineral wool boards, after which a protective membrane and roofing covering, for example, soft roofing, are laid. The second method is to create double thermal insulation from different types of insulation, which allows you to create a high roof insulation cake that prevents the concrete floor from becoming damp, and, therefore, retains heat in the rooms of the upper floors.
Roof leaks are experienced by residents on the top floor and residents on the lower floors below them. In a 5-story panel building covered with rolled materials, water can penetrate to the 4th and even 3rd floor. In 9-story brick buildings, the 9th and 8th floors are subject to leakage. And how unsightly does a room into which water flows from the ceiling of the top floor look!
In addition, leaks are often observed in apartments and staircases. In this case, the water can reach the 1st floor, running down the stairs without obstacles. Such a disaster is fraught with the penetration of water into electrical panels located on the site, which will lead to short circuits and “burnout” of the panels. This is serious damage, fraught not only with water invasion and dampness, but can also lead to accidents. Therefore, repairs should be carried out immediately.
Flat roof ventilation elements
Inside the premises where people live or work, water vapor constantly accumulates. It rises to the ceiling, cools, condenses and accumulates in the under-roof space. Moisture has a destructive effect on all layers of the roof - wood, metal and concrete. And when it accumulates in the insulation, it gradually reduces its properties, increasing heating costs.
In order for wet vapors to escape from the roof structure, ventilation devices - aerators - are installed on the flat roof. They are plastic or metal pipes of different diameters, covered on top with caps in the form of umbrellas.
On flat roofs, aerators are placed evenly over the entire area. It is recommended to install them at the highest points of the plane, where the insulation boards join. Usually, the installation of aerators is carried out during roof construction, but it is also possible to do this during repairs. The main thing is that this measure will greatly increase the durability of the roof and insulating material.
In conclusion, I would like to note that all elements of the roof are equally important for its subsequent operation and, even if just one of them turns out to be unsuitable or missing, the entire layer-by-layer structure will suffer. Therefore, the choice of the type and quality of the roofing pie package must be taken with full responsibility.
What and who can help with a roof leak?
Photo 1 - Covering a leaking roof with new roofing material Photo 2 - Covering the roof with a bitumen-polymer roll Photo 3 - Modern roll materials Photo 4 - Repairing the roof of an apartment building
What to do if the roof of an apartment building is leaking
, there are many different tips:
- seek help from public utilities, a housing cooperative, a society of co-owners;
- write an application to the city executive committee, the State Housing Inspectorate;
- file a lawsuit;
- gather the neighbors of the entrance to solve the problem;
- try to prevent the leak on your own.
As experience shows, in our time nothing helps except the initiative and funds of the owners who suffer from the development of roof leaks. However, you need to try other methods, and what if someone helps at least partially, or your house is put on scheduled repairs!
Foundation and roof
The height is 27 meters lower than the real one, the reason is due to unaccounted values. The house is not built directly from the ground, it stands on a foundation that has some elevation from the ground level. Residential floors come after the basement. The ground floor of a house is a room that is partially located in the ground; in high-rise buildings it is usually a basement.
Entrance to the ground floor
The foundation is quite a massive structure and must withstand the weight of 9 floors, which can be 15–18 thousand tons (one entrance). But it is almost all hidden underground and is not taken into account.
The roof is a complex technical structure
This is another plus meter to the resulting result, in total it is already 28 meters. A technical floor or roof can be added to this result, approximately 2.0 meters. In some buildings, instead of a technical floor, the elevator lifting mechanism was installed on the roof, and then the height of its cut will be indicated on the project.
Repairs at residents' expense
To the question: “What to do if the roof of an apartment building is leaking?”, today there is one correct answer. “Needs repairs!” The residents themselves raise money for materials and work, and thus solve the problem. What else should I do? Refusals, deferments, unsubscribes come from managers. The court's decision can be expected for years. If careless people live in the entrance and are not bothered by leaks, then the residents of those apartments in which leaks are observed have to take the rap. In this case, you can try to resolve the issue of partial compensation from the company to which rent is paid monthly.
Device Features
The main subtleties of constructing flat roofs are as follows:
- Vapor barrier is created using a bitumen-polymer membrane reinforced with fiberglass. Another option is to lay a vapor barrier film over the screed.
- Along the edges of the roof, a layer of vapor barrier material is placed vertically so that its height is greater than the height of the insulating layer, after which the seams are sealed.
- Insulation is laid over the vapor barrier (in the case of a traditional roof).
- A protective carpet is laid over the insulation, which is made of waterproofing materials with a bitumen base.
- If expanded clay is used as insulation, a cement screed must be made for it. Waterproofing is laid on it in two layers.
- When installing lightweight structures that do not require significant loads, it is necessary to glue a waterproofing sheet along the entire roof perimeter.
How and what to do if the roof of an apartment building leaks?
Prevention of leakage depends on the shape of the covering and the roofing materials used. Let's consider the most common case of leakage on a flat roof covered with rolled bitumen materials. In past times, most houses were covered with roofing felt. Of course, over a long period of use, the roofing material had worn out, and areas peeled off from the sun and precipitation appeared.
Photo 5 - Peeling of roofing material Photo 6 - Crack
1.
First you need to inspect the coating and determine the level of damage visually.
2.
The best way to eliminate troubles is to completely cover the entire surface area with new roofing material (f. 1-2). Those owners of high-rise buildings who decide to cover the entire house act wisely. There are many high-quality materials for this (f.3). If there is no money to cover the entire house, at least one entrance is completely repaired. This solution may eliminate lesions, but does not guarantee complete protection. The tricky thing about flat roof leaks is that water can move across the floors in any direction. If the roof is “leaky” at the junction or near the drainage pipe, then there is a possibility that the leakage will stop if these places are sealed (f.4).
3.
When financial problems do not allow you to block the entire entrance, you can try to fix the leak with selective repairs. The success of such repairs will be temporary (if any). But, if a major renovation of your home with a roof replacement is planned in a couple of years, then you should try to correct the situation for at least a few seasons. At the same time, cracks, swelling, and peeling at the joints are sealed (f. 5.6)
4.
Often the owner who experiences the “waterfall” the most tries to correct the situation on his own or with the help of specialists. If he has a 2-room apartment with a total area of 56 sq.m., he buys one or two 10-meter rolls of rubemast or other similar material. This coating can cover 20 sq.m. planes at the affected sites. New roofing material is laid on the most emergency areas. In places near drainpipes and in other areas, you can treat the surface with a special polymer mastic.
Methods for constructing flat structures
There are several main ways to create flat roofs:
- By installing concrete floor slabs. Such work can be completed in a fairly short time, but special lifting equipment will be required. The use of this method involves the implementation of insulation. The material can be laid both inside and outside.
- Using metal channels or I-beams, on top of which it is necessary to lay boards: their thickness should be 25-40 mm. A layer of expanded clay is poured on top, then a concrete screed is created.
- The creation of the ceiling is carried out through monolithic concreting. This requires high-strength formwork with thick supports. The supports are fastened together using jumpers. This type of floor also needs to be insulated.
- Using large ceramic blocks: they are laid on top of metal beams. Such blocks replace wooden flooring. The main advantage of this method is the use of ceramics, which is characterized by increased mechanical strength, resistance to moisture and excellent sound and heat insulation properties. Large ceramic blocks do not require additional insulation: when using them, you can limit yourself to such a measure as creating a concrete screed.
How to repair?
In case of swelling, the affected areas are opened crosswise with a cutting instrument and the edges are turned away. Then the mastic is applied inside with a spatula, and the edges are returned to their place and nailed. The damaged area is covered with a patch that is several cm larger than the damage. Broken seams are cleaned, lubricated with mastic and nailed. If there is material, apply a patch on top along the entire seam. The cracks are sealed in a similar way with mastic, and a “patch” is applied on top. In places where damage is frequent, lay a strip or two of new material.
Residents of apartment buildings, especially the upper floors, often face the problem of roof leaks. First of all, this problem is relevant for residents of old houses, where the roof, due to time and constant exposure to aggressive environmental factors, has become unusable and cracked, as a result.
Laying new roofing felt on the roof of a multi-story building
A problem arises, but not everyone knows how to solve it. And there are often cases when residents of a house carry out roof repairs at the expense of personal funds collected in addition to utilities.
In our article, we will help you figure out what to do and where to apply for the need to repair the roof of your home if it is leaking. The reader will also be able to find out what type of roof his house is, what types of leaks can threaten it, and what causes them.
In each period of time, a different type of roof was used in the construction of residential apartment buildings, and today there are buildings with the following roofs:
So, if we consider how the types of roofs in construction have evolved, we can see that the oldest buildings have multi-slope roofs, and they were replaced by single-slope roofs, which were supplanted over time. It is the pitchless (flat) roofs in apartment buildings that are most common today.
Modern new buildings are already equipped with a complex relief roof, which allows not only to decorate the appearance of the building, but also to rationally use its surface.
As for the roof structure, all its types have the same components. So, the outer layer of the roof is. This can be liquid roofing material, slate (asbestos-cement covering), tiles (ceramic, bitumen, cement-sand, metal tiles), seams (steel, aluminum, copper), corrugated sheets.
Metal roof covering
And this is not a complete list of roofing materials that are offered by the modern construction market, but for apartment buildings it is usually limited to the above items.
The roofing material is fastened and laid on a rafter system or on a flat reinforced concrete floor slab. Also, any roof is equipped with a waterproofing layer.
Types of flat roofs
There are four main types of flat structures:
Operated roofs
Their peculiarity is the need to create a rigid base - otherwise it will not be possible to maintain the integrity of the waterproofing layer. The base is a screed based on concrete or corrugated sheeting, which is necessary to create a certain slope for water drainage. The thermal insulation material used in constructing the roof in use will be subject to significant static and dynamic loads and must have a sufficient level of compressive strength. If the insulation is not very rigid, a cement screed will be required on top.
Unused roofs
When installing this type, there is no need to create a rigid base in order to lay waterproofing material. No need for rigid insulation. For further maintenance of the roof, bridges or ladders are installed, the function of which is to evenly distribute loads over the roofing surface. The construction of unused flat roofs will cost much less, but they will not last as long as exploited ones.
Traditional roofs
The structure of traditional types of roofs involves the placement of a layer of waterproofing material above the thermal insulation material. The base for the roof is a reinforced concrete slab, and water is drained from the roofing surface by creating an inclined screed made of expanded clay concrete.
Inversion roofs
Inversion type roofs have practically solved the problem of leaks - the main drawback of flat structures. In them, the thermal insulation is located above the waterproofing carpet, and not under it. This technique helps protect the layer of waterproofing material from the destructive effects of solar ultraviolet radiation, sudden temperature fluctuations, the process of freezing and subsequent thawing.
Compared to other types of roofing, inversion roofing is more durable.
In addition, it is distinguished by increased functionality: you can lay a lawn on it and make tiled laying. The optimal angle of inclination of such roofs is considered to be from 3 to 5 degrees.
Types of roof leaks
Based on the nature of leakage, experts distinguish the following types of leakage:
- snow leaks that reveal themselves either during the period of rapid snow melting, or at the moment of partial melting of the snow (in the layers of contact of the snow cover with the roofing material);
- storm (rain) leaks detected after the passage of an active rainstorm;
- “dry” leaks, which are a consequence of the accumulation of condensed moisture in the interlayer space of the roofing “pie”, usually occurring during a hot period of time;
- “flickering” leaks that occur haphazardly (in this case, the roof leaks for no apparent reason).
Installation
A flat roof cannot be installed strictly horizontally - a minimum slope of at least 5 degrees must be observed. This requirement is due to the need to ensure the drainage of rainwater and snow from the roofing surface. Another important point: it is necessary that the slope be created not only by the coating, but mainly due to the correct execution of expanded clay or slag bedding. Even if the slope angle reaches 10 degrees, this will not interfere with the uniform laying of the heat-insulating material.
Causes of roof leaks
As in any other case, it is easier to prevent a leak than to deal with its consequences. And in order to implement preventive measures, it is necessary to understand what reasons can cause the appearance of one or another deformation of the roof covering, which leads to the occurrence of a leak.
So, let's look at the main reasons for roof leaks in apartment buildings:
It is quite simple to independently determine the place where active leakage of the roof of a multi-story building occurs, especially if the roof is covered with roofing felt. Air pockets form at leak sites and the roofing material rises above the leak site.
Video description
About the intricacies of a flat roof in the following video:
Breathable (ventilated) roof
The reason why roofing structures lose their properties over time is due to waterlogging of the heat-insulating layer. Undesirable changes are especially accelerated in the summer, when the temperature rises and increased evaporation of moisture from the insulation begins. The consequences are visible to the naked eye - swellings and tears form on the roof surface, and cracks form. Sooner or later, the destructive process ends with a violation of the integrity of the roofing pie and peeling of the coating from the base.
To prevent destruction, the roof structure is made breathable (ventilated); this neutralizes the formation of condensation and ensures high-quality removal of water vapor. The flat roof structure is undergoing significant changes; The roofing carpet of the ventilated covering consists of the following elements:
- A floor slab on which layers of vapor barrier and insulation .
- Cement-sand screed.
- The bottom layer of multi-layer waterproofing . Usually this is a layer of euroroofing material (Uniflex VENT), which prevents swelling.
Flat roof ventilation diagram Source regionzap.ru
- Waterproofing layer . Polymer-bitumen (SBS) binder, providing additional sealing.
- The top layer of multi-layer waterproofing . Uniflex EKP (TKP).
- Roof fans (aerators).
- Expanded clay gravel.
- Final roll coating .
This design solution can be used both when constructing a new roof and when repairing an old one. In the latter case, the installation of a ventilated covering can be carried out without removing the old fused roofing carpet, which will serve as an additional layer of waterproofing. If a new layer is created with a slope, this will ensure high-quality outflow of water and extend the service life of the structure.
Leak detected - what to do next
It’s worth mentioning right away that unauthorized, hand-made repairs to the roof of an apartment building are strictly prohibited. This should only be done by specialists.
Overlapping the slate roof of an apartment building
Therefore, after you have discovered that the roof of your house is leaking, you need to contact your housing maintenance company (HEC) with a request to repair the roof. Sometimes a simple application left over the phone is sufficient, but most often you will still be required to submit a written application.
After this, the degree of destruction of the roofing is assessed and the type of repair is selected. All roofing repair work must be completed by the Housing Office within 5 days from the date of acceptance of your oral (or written) application.
Typical projects
Nine-story houses made of blocks according to the standard series II-18-01/09, this is the most common 9-story Khrushchev building in Moscow. The first houses of this type began to be built in 1957–1958. Panel houses of the I-515/9M series were built from 1957 to 1976. By the way, the ceiling height was 2.64 m.
Panel house series I-515/9M
Brick houses were also built. From 1973–1983, very high-quality houses were built using the II-66 standard series. The housing in them had an improved layout and was considered prestigious. There is a version of series II-18-01/09 in brick version II-18-01/09MIK.
Brick house of standard series II-66
After the 70s, a new catalog of construction parts began to operate in the Soviet Union, and with it new projects appeared. Here are the most common series of houses: 1-515/9sh, 1605/9, 11-18/9, 11-49; P-44K, 137.
There are really a lot of projects and it makes no sense to list them all, but you need to know that they had different heights. The exact details can be found in the architecture committee.
Types of roof repair work
Options for repairing the roof of multi-storey buildings come down to two types. Let's talk about them in more detail.
Repair of roof covering: current
This repair of the roof of an apartment building is carried out when small defects in the old roof covering arise in terms of area or severity.
Complete renovation of the roof truss system of an apartment building
As a rule, current repairs do not involve a complete replacement of the roofing material on the roof, as well as repairs to the rafter system (if any). During routine repairs, the old roof covering is patched.
Current repairs can be carried out as planned or upon request in the event of emergencies related to roof leaks. It can be carried out in any weather, but preferable, of course, is dry and sunny.
This type of repair is the least expensive, and therefore it is used, and often even in cases where the roof already requires drastic measures.
Repair of roof covering: major
This type of roof repair on the roof of an apartment building involves a complete restoration of all elements of the roofing system, starting from the rafters and ending with a complete replacement of the roofing material.
This type of repair is planned and can be carried out even if the roof is not leaking at the time. Unlike current repairs, which can be carried out in any weather conditions, major repairs are planned for the warm season.
During a major overhaul, a complete dismantling of the failed roof covering is carried out, as well as a complete repair and restoration of the underlying structure. If the roof has a rafter structure, the rafter system is replaced. If the roofing material was laid on a reinforced concrete slab, then a fresh screed is poured, as well as the waterproofing layer is restored.
The process of pouring a new screed on the roof of a house
After completing the construction of the roof base, new roofing material is laid. In apartment buildings with a flat roof, roofing felt sheets are laid. To do this, use a burner (gas), the flame temperature of which must be strictly regulated. Otherwise, you can spoil the quality of the roofing material even at the stage of its installation, which will lead to the rapid occurrence of leaks.
The technology for laying rolled or sheet roofing felt is familiar to professionals, whose services must be resorted to without fail when organizing and carrying out repair work on the roof of an apartment building.
Arrangement of a drainage system
As mentioned earlier, a flat roof is not completely horizontal; it is characterized by a slight slope (up to 5°), which is used to construct a drainage system.
The slope is formed in several ways:
- If the base of the roof is a reinforced concrete slab, then the slope is carried out using backfill materials (expanded clay, crushed stone, perlite), concrete and expanded clay concrete screed, and insulating slabs.
- If the roof is built on wooden beams, then the slope is ensured either by initially laying the beams at a slight angle, or by additional installation of logs of different thicknesses with a slope in the required direction.
- When using profiled metal as a base, its installation is initially carried out at the required slope.
The slope is necessary for the installation of drains, which can be internal and external.
When installing an internal drain, the slope is led to water inlet funnels or fittings located on the roof surface. Their number and location depend on the roof area, its operating conditions, and the amount of precipitation in a particular area. As a rule, one funnel is installed on 200-300 m2 of roofing.
A filter is installed inside each funnel to prevent leaves, branches, and small animals from entering the drain. To prevent water from freezing, some models of funnels are equipped with self-regulating thermal cables. They facilitate the unhindered removal of atmospheric moisture even in winter, during thaws.
Internal drainage is usually used for large industrial buildings. In private construction, external drainage systems have become more widespread. In this case, the slope is directed from the center of the roof to the edges, and drainage holes (overflow windows) are installed at the corners of the parapet along with storm drains. It is recommended to supplement such a system with heating cables, since in winter there is a possibility of icing of storm drains and overflow windows.
Possible options for arranging ventilation in high-rise buildings
Modern ventilation in a panel house is equipped with single exhaust pipes. From the sanitary facilities, each floor has its own pipe going to the roof. In this option, there is no possibility of penetration of foreign odors and the entire system functions evenly and reliably.
Another good option is when all vertical channels flow into a common horizontal collection manifold, which is located in the attic. The air from it exits to the street through one common pipe.
The most unstable method is when a small satellite channel from each apartment enters a common ventilation shaft. This ventilation scheme in a panel house is significantly cheaper to install and increases living space, but constantly brings a lot of problems to residents. The most common one is the flow of various odors from one apartment to another.
Vent. mine with satellite channel
The best ventilation option is electromechanical forced air supply and exhaust systems. They are used in modern new buildings, except low-budget ones. The supply installation of such a system is located in the basement or on the side of the main building. It supplies filtered and heated or cooled air to all rooms and spaces. On the roof, in turn, there is an electric exhaust fan with exactly the same design power as the supply fan. It is designed to remove contaminated mixtures from apartments through hoods.
This is one of the primitive schemes of the device. A more complex one, which can be equipped in a modern high-rise building, is equipped using new energy-saving technologies. For example, recuperators are devices that allow you to take heat or cold from the exhaust air and give it to the supply air.
Repair of sheet metal roofing
Seam roof repair
Causes of damage
The main causes of defects in sheet roofing are depressurization of seams and folds holding the coating together, as well as corrosion and mechanical damage.
Sequence of work
- Clean the area around the damage with a steel brush.
- Cut the patch from sheet metal. It should be 5-8 cm larger than the area of damage.
- Cover the edges of the damage and patch with flux (an alloy of lead and zinc) and solder them with a soldering iron.
- After the patch has cooled, remove the solder with files.
- Next, the roof can be painted with facade water-repellent paint.
In case of major damage, repair of a roof made of corrugated sheets, sheet or folded metal consists of a complete replacement of the sheets.
When do you need to change natural ventilation to forced ventilation?
Forced ventilation is needed in the following situations:
- impossibility of air flow from outside due to the design of the house;
- the air outside does not meet sanitary standards (heavily polluted by industrial enterprises nearby, numerous cars, etc.);
- high length of the ventilation shaft, which reduces its efficiency;
- increased wall insulation.
It is not recommended to install additional mechanisms to improve the ventilation system yourself. There is a risk of disrupting the operation of all communications and ruining a previously designed circuit. This should only be done by specialists. The maximum that residents have the right to do is to remove the ventilation grille, wash it and return it.
Often homeowners install additional mechanical equipment in the kitchen, bathroom or toilet. It is important to follow the basic rule here - the mechanism must be adjustable (on/off). Otherwise, the air in the remaining rooms of the house may become musty and damp. With mechanical devices, air masses will move according to the law of aerodynamics to where the pull is stronger.
Roof height in relation to the width of the house
From this angle, the determination of the height of the roof is determined based on the Pythagorean theorem . To do this, the cross section of the structure is represented as an equilateral triangle.
The parameter required for calculations is the roof slope angle . The height of the structure is the leg of a right triangle .
The calculation is carried out as follows:
- It is necessary to determine the tangent of the selected value for the slope angle.
- Knowing the width of the house , one side adjacent to the corner can be calculated by dividing the value by 2.
- Next, the available values need to be substituted under the well-known formula a = b * tg a.
- Using this principle, you can understand the dependence of the height of the ridge on the width of the house. The greater the width of the house, the greater the slope angle.
Ratio of house width to ridge height
We repair ceramic and natural tiles
Ceramic tile roof repair
Most often, tiles leak due to cracks on their surface. They are formed as a result of unequal compression/expansion of areas of the coating due to temperature changes, as well as due to the fact that the mortar in the seams between the tiles crumbles over time .
In the first case, you need to strengthen the roof structure by reinforcing the rafters with bars or boards that will connect 3-4 rafter legs. Seal the cracks with cement mortar.
In the second case, remove the old mortar from the joints and replace it with a new one; it should consist of one part of lime and two parts of sand. Add tow fibers to the mixture.
A common cause of leaks is ruptures in the waterproofing laid between the rafters and the sheathing to which the tiles are attached.
Repair of such defects occurs in the following sequence.
- At the repair site, use a trowel to pry up the tiles and set them aside. Drive wooden wedges under the top shingles first.
- Pull out the fastenings of the slats on the rafters.
- Insert a piece of thick cardboard under the slats and use a saw to cut out the sections above the damage.
- Use a utility knife to cut off the torn part of the waterproofing. Apply a slightly larger patch to the area, having first coated its edges with polymer glue.
- Measure the gap between the cut ends of the timber and cut the missing pieces. Soak them in antiseptic. Nail the new pieces to the rafters with anti-corrosion nails.
- Replace the shingles. If the old tiles are damaged, replace them with new ones.
Note! After this, it is recommended to protect the coating from mold and moisture with a special primer made of synthetic resins. When it interacts with water, it polymerizes and creates a waterproof screen.
General safety recommendations
Note! Working at the very top of the house is potentially dangerous, so ensure you are as safe and insured as possible.
When repairing a roof, the staircase must be of sufficient height
When deciding to repair a roll roof or any other roofing yourself, try to follow the tips below.
- Do not work in rain, cold or windy weather. The roof covering becomes slippery.
- Wear protective clothing that does not restrict movement and shoes with non-slip soles.
- Take a ladder that has plenty of length to spare so you don't have to stand on the top step. It must be stable and well secured.
- Always walk along the middle part of the ladder and never cling to its sides.
- Work with at least one partner who will insure you, give you tools and help where it is impossible to do alone.
- When repairing a roof that has a steep slope, use a ladder that has a special bracket that will cling to the ridge. It will ensure your safety and evenly distribute the load, protecting the coating.
It happens that without special measures it is not possible to reach the roof, for example, when it is necessary to repair the roof of a balcony located on the upper floors of an apartment building.
Advice! In this case, do not try to act on your own. Call industrial climbers. The price of carelessness is your safety.
Shingles repair
Tiles based on modified bitumen are good because they make it easy to replace damaged sheets and tiles. But repairs to the roof of a building with such a coating must be carried out at temperatures of at least +5 ° C, since in the cold the bitumen becomes brittle and can crack.
If the tile is intact, but small cracks have formed on its surface, lift it and cover the inside with a layer of mastic or roofing glue. Next, press the tile tightly to the base and spread glue on the front part.
If the defects are more serious, the tiles are replaced completely.
- Using a small crowbar, carefully lift the tile above and remove the damaged one from underneath.
- Pull out the nails that fixed the defective coating element with a nail puller.
- Apply adhesive along the top edge of the inside of the new tile.
- Insert it, bringing it under the one placed in the top row. Secure with special roofing nails. Their length should be 25 mm, the cap should have a diameter of at least 1 cm, and the stem should be 3 mm.
- Lubricate the edges of the tiles that are located below and above the new one with glue and press firmly against it.
Nuances of determining the height of a 9-story building
What numbers can you get if you take into account all the above parameters? Let's count - 27 (3X9) + 2 (roof with technical room) + 1 (basement) = 30 meters. This is the average for a 9-story building. And this calculation result will be valid for 9 floors if the house was built according to a unified design and erected several decades ago.
Of course, if you need to get more accurate calculations, you will have to take more accurate measurements yourself or refer to the design documentation. It can be obtained from the developer himself or from the administration (copies of such documents are kept in the relevant department). The last statement is true for modern non-standard houses. It should be noted that many companies still continue to build residential high-rise buildings according to standard designs. It is not necessary to request such information; all data can be found on the Internet.
Nuances of determining the height of a 9-story building
Metal tile repair
A leaking metal tile roof is the result of errors during its laying and installation of the roof pie, corrosion, loose fasteners, as well as damage during cleaning of the covering.
To prevent corrosion, cover all found scratches with special paint. Fill the gaps between the metal and the valley elements, as well as under the ridge, with silicone sealant.
Apply a patch to the through hole using a soldering iron; if there are many of them, you need to change the entire sheet.
As a rule, low-quality fasteners become loose, and the rubber washer is destroyed a couple of years after the coating is assembled. In this case, it is recommended to install new fasteners.
More serious reconstruction will be needed if the roofing pie is done incorrectly. Insulated pitched roofs leak due to the use of cheap perforated films. They are extremely poor at removing moisture that accumulates in it from the insulation.
It is necessary to replace such a film with a special diffusion membrane, which is placed on the insulation and protects it from moisture. Please note that such repairs will require complete removal of the coating.
