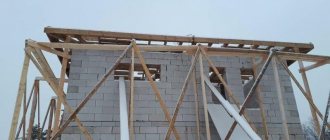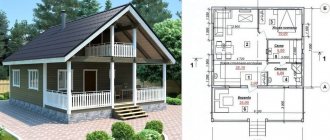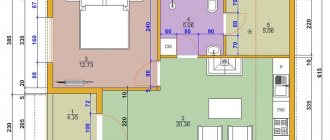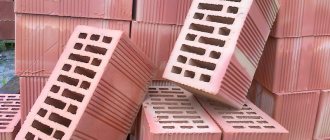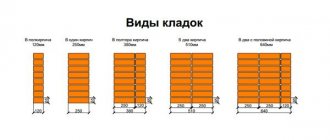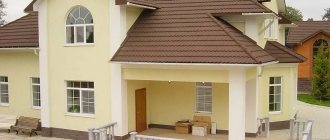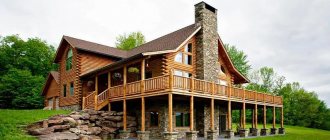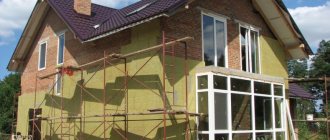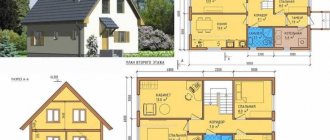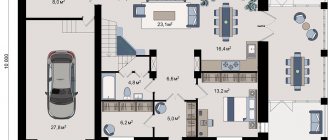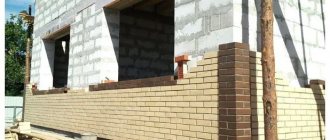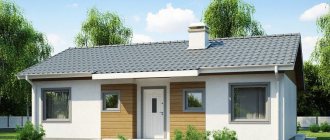Building a house from aerated concrete is considered one of the most economical options for private construction, based on the low cost of foam materials. But the construction of the box is only 30% of all work.
A huge part of the funds is allocated to the construction of the roof and finishing. It all depends on the complexity and intricacy of the project, the chosen type of foundation and roofing material, finishing work and progressiveness of building materials, number of floors, total area and other structural features.
READ ON THE TOPIC: Calculating the cost of a house made of aerated concrete
Estimate for the construction of a house made of aerated concrete 10x10
A 10x10 meter house can be one-story, with an attic (f.1) or built on two floors (f.2). Such a building can easily accommodate a family of 4-6 people on its territory. Let's try not to miss any important points when creating an estimate for the construction of a house made of 10x10 aerated concrete. The construction of such a building must be divided into stages in which it is necessary to adhere to manufacturability and the period for the “duration” of the foundation.
1. Site preparation and foundation laying
To perform this type of work, you need to select the type of foundation. Due to the lightness of foam blocks, any type of base will do. The most acceptable is considered to be a strip or monolithic type of foundation with waterproofing of the base (forms 3,4). The budget for foundation construction consists of:
- conducting survey studies of terrain and soil;
- territory planning with axis breakdown;
- carrying out excavation work (mechanized or manual digging of a ditch, installation of a sand base with a tamper, a layer of crushed stone);
- installation of formwork;
- construction of a belt of intertwined reinforcement;
- pouring concrete.
Photo 1 - Strip type foundation
Photo 2 - Monolithic slab foundation
Photo 3 - One-story house with an attic
Photo 4 - Two-story house made of aerated concrete
This takes into account the cost of renting formwork and the price of building materials:
- class A500 reinforcement with a diameter of 12-16 mm and d8mm reinforcement for tying or binding wire d6-8 mm;
- concrete;
- waterproofing;
- sand, crushed stone.
When determining the cost of materials, you need to take into account the cost of their delivery and, in some cases, unloading.
2. Construction of the frame
When drawing up an estimate for the construction of a house made of 10x10 aerated concrete, the cost of materials and work on their installation, delivery, and unloading are taken into account. To build a frame, calculate the cost:
- aerated concrete blocks;
- glue;
- work on laying cellular aerated concrete;
- materials for constructing a reinforced belt or installing columns;
- metal for window lintels.
Recently, a popular construction technology is the construction of a monolithic foundation connected together with corner columns or pylons. For a 10x10m house, the construction of 4 load-bearing columns will be sufficient. They are erected using special sets of column formwork. A 10x10 house with a wall height of 3 meters will occupy 10x4x3 = 120 sq.m of load-bearing wall area, excluding openings for windows and doors. Suitable for construction are gas blocks with a density of D500 and a thickness of 375 mm. For partition walls, use blocks with a smaller thickness. Knowing the size of the blocks offered by the best manufacturer, you can calculate the amount of material needed. The amount of glue is determined based on the manufacturer's recommendations.
Photo 5 - Facing options
Photo 6 - An example of a general estimate for the construction of a 10x10 aerated concrete house
Photo 7 - Sample estimate. Section 1. Foundation
Photo 8 - Sample estimate. Section 3. Walls and partitions
3. Installation of floors
To make the house strong and reliable, it is connected together by a frame. At the bottom, the structure is strengthened by a foundation, on the sides - by columns, and at the top - by a monolithic ceiling. This technology has proven itself and is today used in private, low-rise construction and in the construction of high-rise buildings and industrial facilities. When planning an estimate for the construction of a house made of 10x10 aerated concrete, you should determine the cost of the floor, which includes:
- formwork for floors;
- fittings and binding wire;
- concrete;
- insulation laid around the perimeter of the building.
An experienced team of builders will complete the monolithic vault quickly and efficiently.
4. Roof installation
The most important and costly step is installing the roof. In connection with the chosen option of hip, hip, multi-gable, dome roof, the cost of materials and components is taken into account. The main components in the estimate are the cost:
- covering material (metal tiles, slate, tiles);
- rafter system;
- components for drainage and other elements;
- structures for chimneys, ventilation;
- nails, screws.
Photo 9 - Sample estimate. Section 3. Walls and partitions
Photo 10 - Sample cost calculation. Section 4. Overlap
Photo 11 - Example of cost calculation. Section 5. Roof
Photo 12 - Example of cost calculation. Section 6. Windows and blind areas
5. Facing
Gas silicate blocks quickly absorb dampness, so experts recommend not tightening the outer cladding of the building (f.5). It can be done with insulation and facing tiles. You can simply cover the house with plaster and paint it. Therefore, the estimate for cladding includes the cost of:
- external facing material;
- interior plaster with wall and ceiling finishing;
- floor devices;
- windows, doors;
- stairs.
READ ON TOPIC: How to build a house from aerated concrete
How to calculate the required amount of material in one row along the perimeter of the building?
First row of foam blocks
Let's assume there is a structure with four walls. The length of one wall is 10 m and its height is 3 m. First you need to find the number of foam blocks in one row around the perimeter. To do this, you need to calculate the total length of the four walls, in this case it is 40 m. The found value must be divided by the length of one block. Let's say that in this particular case, materials with dimensions of 0.2 m x 0.3 m x 0.5 m (height, width, length) are used. You just need to divide 40 by 0.5. The result is the number 80. It reflects the required amount of building material to build the first row of a structure with a wall length of 10 m.
Return to content
Conclusion
The total cost obtained at each stage is called the total estimated cost. In practice, it is very difficult to “fit” into the estimated calculations. In order not to disrupt general calculations, some builders reduce costs where technology allows, directing the required amounts to other areas. Sometimes it is necessary to increase the estimate in agreement with the customer. For clarity, we provide an example of estimated estimates for some of the main sections for the construction of a one-story residential building with an attic with a total area of 120 sq.m. (f 6-11). The drawings were made based on the information given here.
How to calculate the total number of materials?
After calculating the amount of material in a row and the number of rows, you only need to multiply these two values. We multiply 80 by 15, the result is 1200. This amount of material is necessary to build a house according to the given parameters. Now the question of how to calculate foam blocks for a house will no longer arise for you.
Drawing of a building made of foam blocks indicating dimensions
It should be remembered that the building also contains door and window openings, and therefore the final number of foam blocks will be slightly less than the numbers obtained after calculation.
Attention! If the building has some architectural difficulties, then you need to measure its parts separately, and then summarize the data obtained.
Return to content
What it is
Development of a private territory or construction of a residential building is a labor-intensive process that involves a high level of financial costs and takes a long time. During this period, the developer wants to buy only high-quality, expensive things, so financial expenses grow to unaffordable amounts, sometimes even exceeding the figure that was originally allocated for the development.
A house estimate is an official financial document in which a single figure (amount) is indicated in advance, calculated for the development, additional equipment of a house or other construction project.
The estimate is included in the list of mandatory documents that are required to begin construction, regardless of the form of ownership of the site being built.
A financial document helps control the process of building a house and its compliance with the plan. The developer reviews the stages of work and, if necessary, makes adjustments or additions.
Estimated prices and cost of monolithic work per cubic meter
When calculating the costs of monolithic work, the cost per cube is the most reliable parameter. The estimate is based on approximate prices for monolithic work. You can check the estimated prices for monolithic works in your region with the organization with which you will enter into a contract for their implementation. As practice shows, the estimated cost of monolithic work most often has slight fluctuations depending on the region.
The following is the estimated cost of monolithic work.
Table - Prices for some monolithic works:
| Job title | Unit | Price |
| Concrete preparation device | cube m | 93,3 |
| Installation of reinforced concrete foundation slabs with installation of formwork and reinforcement | cube m | 133,3 |
| Installation of reinforced concrete floors up to 200 mm thick with installation of formwork and reinforcement | cube m | 166,7 |
| Installation of a monolithic concrete foundation for columns with installation of formwork | cube m | 160,0 |
| Installation of reinforced concrete columns with installation of formwork and reinforcement | cube m | 260,0 |
| Installation of pillar foundations with installation of formwork | cube m | 126,7 |
| Construction of reinforced concrete walls with installation of formwork and reinforcement | cube m | 116,7 |
| Construction of monolithic reinforced concrete beams with installation of formwork and reinforcement | cube m | 273,3 |
It should be noted that the final cost of monolithic work depends on many factors: work conditions, complexity of the project, etc. The quality of the concrete and reinforcement used and the technology of work are also of great importance.
Below are prices for the most popular plumbing work performed during the construction of different types of houses.
Table - Approximate prices for plumbing work:
| Job title | Unit | Price |
| Meter installation | PC. | 16,7 |
| Installation of a heating system with metal-plastic pipes | dot | 100,0 |
| Installation of a heating system made of copper pipes | dot | 116,7 |
| Installation of a heating system from “black” pipes | dot | 116,7 |
| Installation of plumbing pipes | m | 11,7 |
| Sewer replacement | PC. | 100,0 |
| Sealing the groove | linear m | 1,0 |
| Installation, replacement, transfer of sewer beds (cast iron and plastic) | linear m | 33,3 |
| Installation of water supply and sewerage system (PVC) | dot | 66,7 |
| Installation of water supply riser, installation of riser insert | PC. | 100,0 |
| Relocating the water supply riser | PC. | 33,3 |
| Pipeline insertion into an existing network | dot | 20,0 |
| Inserting shut-off valves into an existing network | dot | 33,3 |
| Job title | Unit | Price |
| Laying sewer pipes with a diameter of 50 cm | linear m | 5,0 |
| Laying sewer pipes with a diameter of 100 cm | linear m | 10,0 |
| Layout of water supply and sewerage systems | dot | 83,3 |
| Punching grooves for pipelines in brick | linear m | 3,3 |
| Punching grooves for pipelines in concrete | linear m | 4,7 |
| Laying a metal-plastic pipeline up to 32 mm | linear m | 6,0 |
| Laying of polypropylene pipeline | linear m | 5,0 |
In what form are estimate documents drawn up?
For different types of work, different forms of drawing up financial documents are used
Let us pay attention to an example of an estimate for design and survey work (design and survey work), which is drawn up in accordance with form 3p. It is an annex to the contract between the parties, the cost here is determined by labor costs
Form 3p estimate is used to calculate the cost of research, design, environmental engineering, engineering and survey work.
Often such estimates consist of two tables. In the first, the level of labor costs is determined, and in the second, the cost of the work performed is calculated. The cost of work is proportional to the time spent on all processes and the remuneration of designers. The second table may also include other costs, such as depreciation, freight and travel costs, and material costs.
For construction work, other forms of estimates are provided:
Local is prepared for a specific type of work performed; it takes into account the costs of individual sections of construction or repair work. The object one is formed within the framework of one object, combining all local estimates and their calculations related to this object. Its adjustment is made based on the data from the working documentation. The summary estimate calculation is based on site estimates and characterizes the total final cost of constructing a structure or building. If it is not possible to draw up an accurate estimate due to the fact that there is no complete clarity on the specifications of the materials used or changes will still be made to the project, then local and site estimates can be drawn up estimates
Also often used are estimates drawn up in the form KS-2 (act of acceptance of work performed) and KS-3 (certificate of costs and value of work performed)
If it is not possible to draw up an accurate estimate due to the fact that there is no complete clarity on the specification of the materials used or changes will still be made to the project, then local and site-specific estimates can be drawn up. Also often used are estimates drawn up in the form KS-2 (act of acceptance of work performed) and KS-3 (certificate of costs and value of work performed).
Non-profit organizations, including budget ones, are required by law to prepare an annual budget for income and expenses.
How to choose the right foam block?
To minimize material loss when cutting and using it, it is necessary to make the right choice of block. How to calculate foam blocks for a house is, of course, a difficult question, but it is not inferior in importance to the issue of selecting building materials.
Packaging of foam blocks
When purchasing, you should adhere to the following rules:
- It is necessary to carefully check the geometry of the blocks . A high-quality foam block should have a smooth structure and no depressions. To test the material, it is enough to build a small structure of two or three blocks - it should be stable. The smooth surface of the block allows you to save mortar during construction.
- It is necessary to check the material for cracks . If there are any, then the foam block is of poor quality. Perhaps the drying technology was not followed during its manufacture. It is not worth purchasing such products, since some blocks will crumble during transportation.
- You should also pay attention to the color of the products . It should be gray with some deviations towards light or dark tones. If the color does not correspond to what was specified earlier, it means that the characteristics of the product have been changed, and maybe the seller is even passing off gas blocks as foam blocks.
- Before making a purchase, you need to know the density of the material . foam blocks used for private construction have a density of 700 to 1000 kg/m? .
- also worth looking at the chipped foam block . In high-quality material, the bubbles are spherical rather than elliptical.
- The hardness of the material is another important indicator . To check it, you just need to rub two fragments of the foam block against each other. If the blocks crumble, it means that the manufacturer decided to save money and did not comply with the required ratio of raw materials during production.
How to plaster foam block walls? Detailed information is provided here.
Here is information on the construction and calculation of a column-grillage foundation, which may be suitable for a house made of foam blocks.
By clicking on the link - - you will learn a lot of useful information about design.
Return to content
Communications
Electricity, water supply, heating, sewerage, boiler equipment, ventilation system - the main list of modern communications of a private home.
Select the required type of communication:
Water supply
- Layout of reinforced pipes for hot and cold water supply
- Pressure testing of the system for tightness
Electricity
- Electrical wiring device
- Electrical cabinet
- Installation of sockets and switches
Heating
- Routing of reinforced pipes
- Pressure testing of the system for tightness
Sewerage
- Layout of PVC pipes for internal sewerage
Gas boiler room
- Wall-mounted gas boiler
- Coaxial pipeline
- Refilling with coolant
- System pressure testing
Electric boiler room
- Wall-mounted electric boiler
- Indirect heating boiler
- Membrane tank for water supply
- Three way mixer
- System pressure testing
The simplest layout
The layout is extremely simple. In this case, the kitchen is separated from the room.
Sometimes an architect will draw a gorgeous layout, everything is functional, bright corridors, large rooms, a huge number of windows. It is very difficult to do this from the point of view of engineering solutions because large spans are always powerful floor structures, this is an unnecessary increase in cost.
In this project everything is different: it’s simple, cheap and can be built by almost any builder with minimal qualifications.
We have a vestibule that cuts off cold air when entering the house from the street. He's the hallway. It contains a wardrobe which is a wardrobe.
Then we find ourselves in a corridor from which we can go into a room with a kitchen and a combined bathroom.
The design solutions used in this house are the simplest and most affordable.
