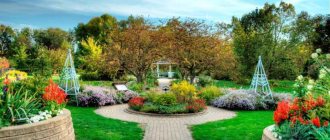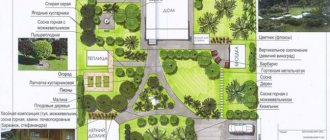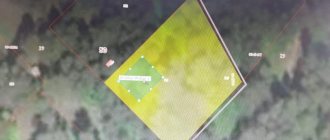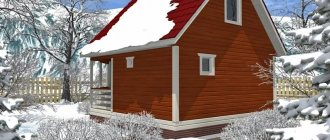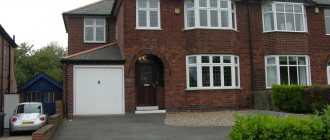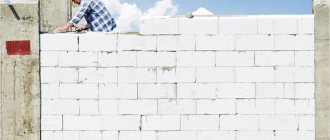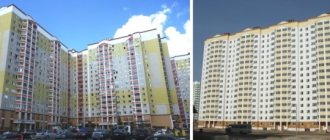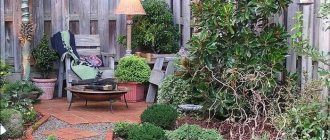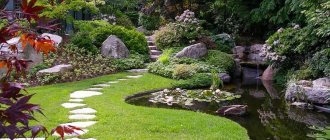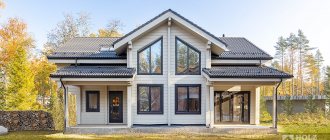In this special project, I will be testing free programs and online services for landscape design in order to create a project for the summer cottage of my dreams.
Today, the word “dacha” is no longer associated exclusively with a vegetable garden. If the older generation tried to make the most of all 4-6 acres of their dacha plot, planting them with potatoes, cucumbers and tomatoes, then young people will prefer to sow the garden with a lawn and come to the dacha on weekends to improve their peace of mind after a hard week of work.
Moreover, more and more summer residents are abandoning garden plots in favor of a house in the village, where they can come all year round. On a modern summer cottage there are still several beds with vegetables and herbs, but there will definitely be a place for a picturesque alpine hill, a recreation area, and a bathhouse.
Fortunately for all “amateur” summer residents, in recent years many computer programs for landscape design have appeared that allow you to quickly and easily draw up a site plan. I will test those that can be found in the public domain and share my impressions with you. In the meantime, a little background!
How I found “my” site
I have long dreamed of having my own country plot, which could be “populated” with fragrant shrubs and fruit trees (and no potato “plantations”!). There should be a spacious gazebo for intimate gatherings with family and friends, a house with a large terrace for tea drinking, a pond with water lilies for thoughtful contemplation, several beds of herbs, vegetables and strawberries. And ideally, maximum privacy.
Imagine that such a site has been found! True, it’s quite neglected: no blooming hydrangea under the window, no neat lawn, not even a decent fence around the perimeter. But the location is just what you need. Namely: the plot is extreme, bordering on only one side with the neighboring one, on the other side there is a quiet country road, and around there are vast fields.
When I saw him, I immediately decided: “We have to take it!” I was not stopped not only by the unkemptness of the site (no one has lived there for the last 5 years, the owners visited infrequently), but also by its irregular shape (30 x 20 x 28 x 10 x 40 m). Undoubtedly, it would be easier to “inhabit” a square or rectangular plot of land, but we are not looking for easy ways. In addition, a quite decent two-story house had already been built on the site, which only needed light cosmetic repairs.
However, guided by my dream of a large, spacious terrace, I decided to make a small extension to it. On the north side, I planned to dig a pond, plant shade-tolerant perennials, and organize a barbecue area with a gazebo.
This side of the plot adjoins the neighbor’s, from which I would not like to be fenced off with a high fence or hedge, but thought that I would make do with a chain-link mesh. The neighbors are my good friends, so it was necessary to leave the opportunity to communicate with them “through the fence.” But along the rest of the perimeter of the site I wanted to plant a hedge.
The eastern side of the site will become the “front door”: the main entrance will be framed by a flower garden, ornamental shrubs and fruit trees. On the sunniest, southern side I will place the vegetable garden. And I will “hide” all the outbuildings and the bathhouse at the far end of the site, on the western side.
To start testing the site design software, I drew up a plan for my dacha the “old-fashioned way” - by hand. I will use this drawing in various programs. And now - a detailed description of the site plan.
Computer programs
To choose the best computer software, we took into account the following criteria:
- ✓ availability of a user-friendly interface;
- ✓ built-in collection of plants, verandas, gazebos;
- ✓ ability to adjust light, climate, temperature, etc.;
- ✓ tools for hand drawing.
Here is a ranking of paid and free computer software:
Garden Planner
Garden Planner
OS:
Windows
License:
shareware
A simple planner allows you to draw fences and paths, add a pool and pond, and arrange outbuildings. It contains a catalog of plants and garden pavilions, buildings and decking. Each element can be moved to a suitable location, adjusted in size and rotated.
Garden Planner provides an English-language interface. The software can only be downloaded from third-party resources, since the developer has stopped supporting the designer.
Main features:
- ✓ development of a schematic landscape plan;
- ✓ changing the surface covering;
- ✓ catalog of furniture, equipment, etc.;
- ✓ collecting a personal gallery of items;
- ✓ saving content in JPEG, PNG;
- ✓ compiling a list of used objects in CSV and TXT format.
If you're looking for a simple planner for dummies, download Garden Planner. With its help, anyone can schematically draw the surrounding area.
SketchUp
SketchUp
OS:
Windows, MacOS
License:
shareware
Suitable for drawing, modeling interiors, landscapes and architectural structures. In SketchUp, you can draw freehand, adjust lighting, add media from your library, and view your design in 3D that shows shadows.
The designer can be downloaded to your PC and installed for a 30-day trial period. Then you need to pay an annual subscription costing $299.
Main features:
- ✓ storage of media of other users;
- ✓ manual drawing of objects and houses;
- ✓ changing the plane and slope of the earth;
- ✓ library of building materials.
SketchUp is used by specialists as media content is drawn manually. The software also has a confusing interface and high cost.
VizTerra
VizTerra
OS:
Windows
License:
shareware
Allows you to create two-dimensional landscape drawings and convert them into three-dimensional models. Using this planner, you can manually draw the space, adjust textures and lighting.
VizTerra does not provide tools for creating pools. The application can be downloaded for a trial period on devices with Windows 8 and 10. Then you can use the software by subscription for $97 per month.
Main features:
- ✓ working with layers;
- ✓ collection with 1700+ items;
- ✓ changing the surface covering;
- ✓ adding a fence and railings;
- ✓ photorealistic pictures in high resolution;
- ✓ creation of MP4 videos with exterior presentation.
VizTerra is designed for professional editing. Beginners will find it difficult to navigate the software's confusing tools.
Our garden
Our garden
OS:
Windows
License:
paid
Planner for modeling a vegetable garden, terrace, etc. In it you can manually draw an area of up to 500 square meters, place vegetation, gazebos, a garage, a pond, a fountain and other elements. You can also customize the terrain, adjust building materials and change the size of objects.
The software can be installed on devices running Windows. The license costs 4,000 rubles.
Main features:
- ✓ encyclopedia with information about flowers and trees;
- ✓ designing a layout based on a photo;
- ✓ editing fence and stairs;
- ✓ design of simple rooms with windows, doors, roof;
- ✓ calculation of estimates;
- ✓ setting lighting, month of year, time of day.
Our Garden is suitable for amateur use. It features a convenient Russian-language menu that you can quickly figure out.
FloorPlan 3D
FloorPlan 3D
OS:
Windows, MacOS
License:
shareware
Popular software for developing landscape plans. In it you can build cottages, gazebos and garages, add fences and paths, place a swimming pool and garden furniture, bushes and flowers. The unevenness of the ground is also adjustable.
To use, you need to download a 15-day trial version. To do this, order the product on the official website, providing personal information. You can also immediately buy a license package. Prices start at $99.
Main features:
- ✓ drawing up estimates;
- ✓ drawing space from scratch;
- ✓ modeling of external and internal lighting.
FloorPlan 3D will help in developing projects of any level of complexity, which is why it is popular among professional architects and designers.
Punch Home Design
Punch Home Design
OS:
Windows, MacOS
License:
paid
Cottage and landscape planning software. Provides more than 4 thousand plants, various tools for 2D and 3D rendering of space, functions for editing the parameters of each element. Punch Design also adjusts trim and creates estimates, and offers ready-made deck and patio templates.
The software can only be installed by subscription for $49.99 per year.
Main features:
- ✓ adding fences;
- ✓ sorting vegetation by climate and terrain;
- ✓ several visualization modes to choose from, for example, top view;
- ✓ import and export of DWG, DXF files.
Software for people who want a full range of landscaping and interior design options. It’s quite simple to use, so it won’t take much time to master.
X-Designer
X-Designer
OS:
Windows
License:
free
Application for landscaping in Russian. With its help, you can adjust the depth of the area and make hills, place a pond, and plant plants. You can also install gazebos, lanterns, benches, etc.
You cannot design items from scratch in X-Designer. In addition, the software is no longer supported by the developer, but it can be downloaded from third-party resources.
Main features:
- ✓ viewing in 3D mode;
- ✓ catalog of flowers, flower beds, etc.;
- ✓ imitation of the time of year and day;
- ✓ save files in BMP, JPG and PNG.
This is a program for amateurs who do not care about high quality graphics, but need a rough plan of the future site.
Chief Architect Home Designer Suite
Chief Architect Home Designer Suite
OS:
Windows, MacOS
License:
shareware
A complex planner that creates and customizes the landscape of an area, adding topographical features such as hills or water. Using this application, you can “plant” flowers, add a pool, place fences, stairs and terraces, choose garden furniture or street lamps.
Chief Architect Designer Suite has a trial version that is available by application only. After a month of use, you will have to purchase a license for $99.
Main features:
- ✓ preparation of detailed technical plans;
- ✓ street decor library;
- ✓ visualization of 3D content in high resolution;
- ✓ output data as a 360 degree panorama.
This software is mostly used by professionals because it is difficult to master.
Lands Design
Lands Design
OS:
Windows
License:
shareware
This is a plugin used to expand the capabilities of Rhino and AutoCad editors. It can be used to design gardens and place green spaces. Lands Design allows you to search for and insert different types of plants. There are also functions for automatically drawing plans and drawing up project documentation.
The extension is available for a trial period. The cost of paid packages ranges from 795 to 1695 euros for a perpetual license.
Main features:
- ✓ installation of different levels of relief;
- ✓ more than 1800 types of vegetation in the catalog;
- ✓ options for planning the irrigation system;
- ✓ creating a layout with layers;
- ✓ correction of ground coverings;
- ✓ visualization using filters, animation and suitable light.
Used in a professional environment - architects, technicians, urban planners, gardeners, etc.
Autodesk AutoCAD
Autodesk AutoCAD
OS:
Windows, MacOS
License:
shareware
Autodesk's 3D computer-aided design software is designed for backyard landscaping and cottage construction. AutoCAD is used to produce 3D models and 2D drawings. In two-dimensional mode, you can customize texts, add dimensional styles, and link data from Microsoft Excel tables. When 3D modeling, the function of drawing content from scratch is available.
AutoCAD can be downloaded for a trial period. Then you need to pay a subscription costing 82,774 rubles per year or 10,236 per month.
Main features:
- ✓ management of the appearance of materials;
- ✓ adjusting shadows from models;
- ✓ creating trees, building frames from scratch;
- ✓ import PDF and DGN files, Navisworks, Bing Maps.
Designed for professional architects, designers, decorators, etc.
The buildings
1 – House. As I already said, the house on the site is two-story. Initially it was square 10 x 10 m, but I expanded it with a terrace (5 x 2.5 m). 2 – Barn. I inherited a fairly spacious outbuilding 5 x 3.5 m from the previous owners. 3 – Toilet (1.2 x 1.5 m). 4 – Bathhouse (5 x 3 m). 5 – Outdoor shower (1.2 x 1.5 m). It’s not very convenient to heat water and carry it to the bathhouse, so I decided to build a summer shower with a solar panel on the roof on the property. During the season there will always be hot water in the cabin! 6 – Greenhouse (4 x 3.5 m).
Zones
12 – Parking. There was no point in building a separate garage: I did not intend to live on the site permanently. It is much easier to park a car on the site. In my case, it will be lined with crushed stone. 13 – Reservoir. I would like to make it large enough, about 3-4 m in length. Such a personal whim! 14 – Barbecue area, also known as a summer kitchen. It would be nice to lay out this area with slabs. 15 – Compost heap. A fenced area measuring 1.5 x 1.5 m will be quite enough for her. 16 – Relaxation area with umbrella and sun loungers. 17 – Raised beds. I didn’t intend to set up a classic vegetable garden. And in order to have less trouble with the soil, the space between the beds was mulched with pine bark. 18 – Children's playground with swings and sandbox. I designed it right behind the house, away from the road. It will be located between the vegetable garden and the gazebo, right under the windows of the house, so the children will always be in sight. 19 – Garden. Here I will plant fruit trees and berry bushes.
Landings
20 – Blue honeysuckle. Since this culture loves the sun, the southeast side is just right for it. My imagination is already painting a picture of how I will pick large, tasty berries right from this “edible” hedge! 21 – Blackberry. In my opinion, the place is simply ideal for planting this light-loving crop! 22 – Raspberry. Perhaps, as a gardening experiment, I’ll plant, for example, raspberries here. 23 – Thuja. Along the rest of the perimeter the hedge will be represented by thuja. 24 – Alpine slide. Since the area of the site allows you to “swing”, I would like to make the rock garden large enough. 25 – Jasmine. Garden jasmine, also known as mock orange, grows well in shaded areas, so I will leave a place for it on the north side, in the shade of the barn. 26, 27 – Hydrangeas. I want to try to “plant” both tree-like and large-leaved hydrangeas on the site. Shrubs of these two species do not require a lot of sunlight to produce lush blooms every season. 28 – Pear. Why not make the most of a free corner? 29, 30 – Hosts. These plants are also quite shade tolerant, so the northern side of the site is ideal for them. 31, 32 – Climbing roses. The space under the window and near the terrace will be decorated with beautiful rose bushes. 33 – Blueberry. The southwestern side allows you to plant a light-loving highbush blueberry bush. 34 – Currants and gooseberries. What would a garden be without these berry bushes! 35 – Cherries. Initially, I had the idea to plant a self-fertile cherry seedling near the greenhouse in order to save space for something else, but after thinking about it, I abandoned the idea - what if there were very few berries. Still, let there be two cherries. 36 – Plum. 37 – Apple trees. 38 – Pear. 39 – Flowerbed.
40 – Track. It was decided to cover it with decorative slabs.
I can't wait to try out the capabilities of the first design program and show you what I did. Stay in touch!
Operating principles of planning programs
All programs for site planning can be divided into professional and household software. The first is used by professional builders, designers and landscape designers. They have an expensive license, extensive functionality and often not the simplest interface, requiring certain skills and knowledge.
The second type is suitable for use by amateur gardeners, individual builders and people far from design.
An example of an original site design with layout
Their main task is to help plan your own site, correctly arrange all the buildings, lay out flower beds and flower beds, arrange an artificial pond, and select plants.
Due to the fact that such programs are not intended for commercial use, they can be downloaded for free on the Internet or purchased for a nominal fee; the programs will be in Russian or with a localization language included.
Both programs offer several ways to plan and create a model of a site with your own hands. It can be two-dimensional graphics or three-dimensional. In the first case, the constructed documents will be convenient for further work. Accurate dimensions, clear layout and layout. These will be drawings that can be used as technical specifications and further work can be carried out strictly according to them.
Schematic representation of objects on the site
3D modeling is useful for visualizing the picture. If you want to look at several projects and work on more than one idea, and check how they will look in real life, this function can help.
