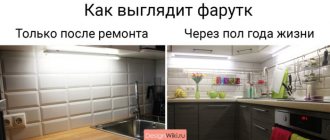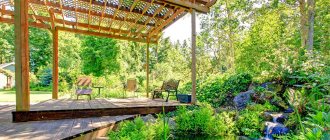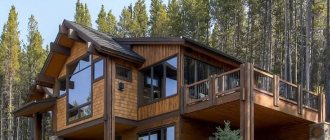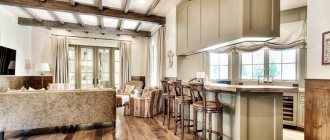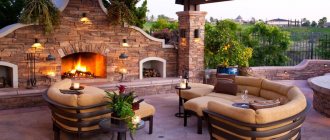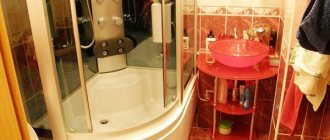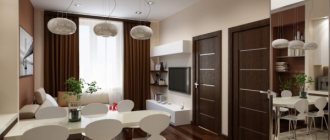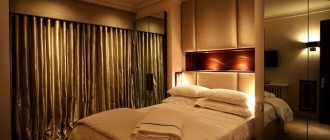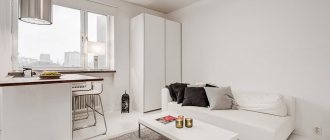How to turn one room into two? This question interests both owners of large and small apartments. Proper division will make the space in the room as comfortable and useful as possible. In this article we will tell you how to divide a room while maintaining space and style. And at the end you will find a photo selection with interesting designs.
Zoning rules
Before you start renovating and dividing the room into several zones, draw up a plan diagram. This will help you imagine the result, avoid mistakes and choose the zoning option that suits you.
You can draw the diagram yourself or use a special modeling program.
Things to consider when designing a circuit:
- room size;
- shape of the room;
- number of people;
- location of doors and windows;
- ventilation level;
- sources of light.
If you don’t know how to turn one room into two, then here are the main points you should pay attention to:
- long rectangular rooms are divided across, not lengthwise;
- all zones use the same design style, adding different color accents;
- You cannot divide a window with a partition;
- in an apartment with low ceilings it is better to abandon podiums and solid partitions;
- furniture and shelving should not clutter the room;
- to maintain a feeling of free space, use light shades and glossy surfaces;
- it is necessary to provide each zone with sufficient lighting;
- if you want to divide the room into a bedroom and a living room, then the bedroom should be in the far zone.
And do not forget about the main task of zoning - to provide “their own corner” for each family member. Therefore, before starting repairs, seek advice. How to divide a room into two zones:
- Living room + kitchen.
- Kitchen + dining room.
- Living room + bedroom.
- Bedroom + office.
- Children's + play area.
- Bedroom + children's room.
- Bathroom + toilet.
Design examples in various styles
By adhering to a certain style in the design of a two-room Khrushchev house, the owner provides his home with attractiveness and a special character, and the small dimensions of the apartment fade into the background. Who will pay attention to a cramped living room if it is designed in a loft style? Flooded with light, with aged brickwork and original furniture, an industrial apartment will be remembered as a stylish space, and not a “Khrushchev-era” apartment.
The Scandinavian approach will be ideal for a small apartment: light colors, natural textures and fine lines in decor and furniture design will surprisingly give the interior airiness, spaciousness and at the same time comfort. If you apply the same techniques, reducing the number of things and decorations, the two-room Khrushchev house will be decorated in a minimalist style, which is distinguished by restraint and laconicism.
Modern style absorbs all the best from other trends, distinguished by thoughtfulness and attractiveness of the environment. Bright accents are used throughout, and the furniture is multifunctional. Lighting, color design and mirrors will increase the area, fitting perfectly into the interior.
Classic style, thanks to exquisite furniture, luxurious decor in the form of arches, stucco molding and expensive textiles, will create a sophisticated interior in which it will be easy to forget about the small dimensions of a two-room Khrushchev-era apartment.
High-tech is the style that stands apart from others. As if spied on from the future, with plenty of lighting, gloss and rounded furniture in light colors, it will dissolve boundaries and make Khrushchev unrecognizable.
The photo shows a dining area decorated with mirrors that add complexity and depth to the room.
Soviet standard apartments are no worse than others for comfortable living: redevelopment can breathe new life into Khrushchev, and a stylish interior will hide the shortcomings of a small space.
Stationary partitions
You can divide the room with a wall. But building a wall is time-consuming, expensive, and sometimes problematic. The partition will help define the wall, but not build it. Plus, unlike a wall, the partition can be easily dismantled.
But this option is only suitable for rooms with two windows, since it is impossible to divide the window with a partition.
You can make a partition from:
- brickwork;
- drywall;
- foam blocks;
- wood;
- glass
Solid partitions are not suitable for small rooms. In this case, you can make a partition up to 1.2 meters high or use openwork, glass, carved options.
Typical layouts of two-room apartments in Khrushchev-era buildings
Industrial-type houses with small apartments were built over 20 years. During this time, several series of housing were designed. A comparative analysis of some of the most commonly used projects is offered.
Table. Two-room apartments of different series in Khrushchev-era buildings.
| Series | Year of construction | Ceiling height, m | Total area, m2 | Kitchen, m2 | Additionally |
| 1-464 | 1960. 1967 | 2,5 | 30. 46 | 5,8 | Pantry, balcony, built-in wardrobe |
| 1-335 | 1956. 1966 | 2,54 | 41. 45 | 6,3. 6,9 | Storage room, balcony |
| 1-434 | 1958. 1964 | 2,5 | 31. 45 | 5,8. 6,2 | Pantry, balcony, built-in wardrobe |
| K-7 | 1958. 1966 | 2,48. 2,59 | 44. 46,1 | 6,4. 7 | Separate bathroom, storage rooms |
| 1-447 | 1958. 1970 | 2,48. 2,5 | 40. 43,7 | 4,7. 5,6 | Balcony, storage room |
SERIES K-7
The houses of this series ushered in the era of industrial housing construction. Distinctive details of the buildings are the absence of balconies and blank ends. There were three apartments on one staircase. The material for the construction of the external walls was slag expanded clay concrete blocks with a thickness of 40 cm. The internal concrete panels had a thickness of 27 cm. For partitions, gypsum concrete slabs with a thickness of 4 cm were used. Reinforced concrete slabs with a thickness of 22 cm served as floors.
What’s interesting is that the bathrooms in the apartments were made separate, even in one-room ones. They can easily install a 1.7 m long bathtub. Some projects also include a garbage disposal.
The number of entrances in the houses is from 2 to 4. Almost all the houses in this series have been demolished today.
SERIES 1-464
These projects are among the most successful. The series in most cases consists of five-story panel buildings with 4 entrances. There are 4 apartments on each landing.
The project involves the installation of transverse and longitudinal load-bearing walls, which ensures high reliability of the structure. The outer walls of the building are panels with a thickness of 210...350 mm and a width of up to 3.2 m. The partitions are made of reinforced concrete, reinforced concrete slabs 10 cm thick are also installed as interfloor ceilings. Each apartment (except the first floor) has balconies.
SERIES 1-335
Panel houses of this series with a height of 5 floors (rare, but buildings with 3 or 4 floors are also found) are considered by many experts to be the most unsuccessful. How are the buildings different?
The cost of construction per square meter of such housing became the lowest for the entire period of house construction in the Soviet Union - 95 rubles. (1961 prices). In total, 500 such houses were built in the country. Since today the buildings of this series are in a pre-emergency status, redevelopment of apartments in them does not make much sense.
SERIES 1-434
During the construction of houses in this series, the layout of the apartments changed slightly. The changes also affected the footage of the premises.
The houses of the 1-434C series became a modification. Brick buildings have a number of floors from 2 to 5.
SERIES 1-447
Brick houses have from 2 to 4 entrances. Number of storeys of buildings: 3…5. The first floor can be either residential or non-residential.
The outer walls are lined with bricks. Their thickness is 38...40 cm. In some buildings, silicate material was used, which is of lower quality. The buildings have fairly decent heat and sound insulation.
Many houses in this series were not connected to centralized hot water supply. Gas water heaters were installed to heat water. An important point is that in the apartments of these houses, interior partitions can be demolished.
Mobile partitions
These are partitions that are not attached to the walls, floor or ceiling. They are easy to move, come in different shapes, sizes and colors, and don't take up much space.
Lighting
A small room will be well lit even with one simple ceiling lamp.
- But increasingly, spotlights are being installed in the bathroom. They can be fixed over the entire surface of the ceiling or placed above the mirror.
- A complement to the overhead lighting will be sconces near the mirror.
A magically sublime atmosphere will be created by LED strips fixed along the perimeter of the ceiling and floor, along the bathroom and along the bottom of the cabinets.
Decorative designs
A solution for those who love something unusual. These could be plasterboard structures, glass shelves, a fireplace and even an aquarium.
How to differentiate into two zones using decor? You can use compositions from vases, tall indoor plants, whatnots, columns.
Sliding doors
The mechanism repeats the wardrobes. Suitable for wide openings and will be a suitable solution for zoning studios. But it will look bulky in small rooms.
In order to preserve daylight, install doors made of glass or transparent plastic.
Screens
For those who want to divide a room without using bulky structures. The screen can always be folded, removed or moved. It's comfortable. The right screen will fit into the design of any room. A mirror screen will make the room visually larger and expand the space.
Curtains
Since fabrics absorb odors, curtains are not suitable for zoning the kitchen, but they will look good in the bedroom or living room.
To make such a partition, you will need:
- cornice;
- fabric for curtains;
- accessories.
Blackout curtains aren't for everyone, but you can use beads, blinds or muslin.
Cutting rooms in a new way
Such redevelopment must be certified by the relevant authorities, since according to the documents, the living area of the apartment will increase and the number of rooms will change. Otherwise, you will have to pay a fine for illegal redevelopment. Its amount is very impressive.
There are several ways to remodel a two-room apartment into a three-room apartment.
Before starting work, it is necessary to determine the number of load-bearing walls in the apartment. If such walls are located only at the “edges” of the home, then it will be possible to implement a completely new layout for a three-room apartment. Nothing can be done to the supporting structures.
Next, you need to count the number of windows and approve the required number of rooms.
Options for remodeling an apartment with cutting rooms in a new way
This choice of space delimitation is usually found in apartments with an open plan. They have 3-4 windows. The kitchen area is combined with the living room. In order to make three rooms in such an apartment, you need to distribute the space in such a way that each room has at least one window.
It will be possible to increase the space by adding a balcony or loggia. To do this, it is necessary to insulate additional rooms and demolish the dividing wall between the balcony or loggia. As a result, the room may increase by several squares.
Once you have clearly decided where exactly this or that room should be located, you can safely move on to planning its area.
Advice. As a rule, a room that has an area of 10-15 square meters is considered comfortable and very cozy. If you need to make a nursery, then its area should be at least 12 squares.
At a young age, a child can live in a smaller area, but over time the layout will have to be reconsidered - the child grows and he may need a larger room.
It will be possible to move the living room to the kitchen area and make it a little smaller. Due to this, the area used for redevelopment will increase. Such actions also need to be coordinated with the relevant authorities, since the kitchen is considered a dangerous area for human life.
Layout and transfer of the living room to the kitchen area
After approval of the redevelopment plan, you need to decide on the choice of building material for the partitions. If you plan to do a thorough redevelopment, which will not be subject to changes in the near future, then you should opt for brick. If over time there is a desire to change the number of rooms again, then it will be rational to use drywall.
This building material is very popular today because of its versatility. With its help, you can make not only multi-level ceiling structures and leveling surfaces, but also make dividing walls. It is attached to a pre-constructed metal frame made of special profiles. They are mounted in the wall and ceiling to give greater strength to the entire structure.
In order to use drywall to divide the area in the apartment, it is necessary to place insulating material in the metal frame. This can be polystyrene foam, polyurethane foam or other material with a porous structure.
Drywall is attached to the metal frame on both sides. Then it is plastered and puttied. Only after this the finishing work of gluing or painting the surface is carried out.
Plasterboard partition
Furniture zoning
First of all, when thinking “how to divide a room into two zones,” a sofa with a large back comes to mind. But there are other options, for example, a wardrobe, a rack or a bar counter.
Adequate prices for bread bins from the Plastic-Shop store- Detailing from the auto center konkretno.kiev.ua is a high-quality result in a reasonable time
- Faucets for home
Closet
Zoning a room with a closet is very common. If the closet will be in the middle of the room, it will be convenient to make it double-sided.
Shelving
Suitable for any room and will not make you feel cramped. In addition, books and various decor can be placed on the shelves. You can choose either a high shelf up to the ceiling or a small model, then it will be conventional, but will still divide the room. A rack is an alternative to a stationary partition that can be moved at any time.
Bar counter
Suitable for separating the kitchen and living room, it has several advantages:
- does not take up much space;
- can simultaneously serve as a dining table, work area and storage space;
- will add style to the interior.
What are Khrushchev buildings?
In the fifties of the last century, in a country that had slightly recovered from the consequences of a terrible war, the issue of providing housing for its population became acute. The main task was to provide separate apartments for families huddled in barracks and communal apartments. And there were a huge number of such people in the state building communism. The situation was complicated many times over due to the significant destruction of the housing stock during the war years.
It was necessary to build a large number of apartment buildings in a short period of time, and with minimal financial investments. At the same time, emphasis was placed on functionalism, simplicity and rigor of the forms of architectural objects.
Urban planning guidelines have changed. All resources were aimed at creating standard projects (individual design of housing facilities was practically finished during this period), increasing the efficiency and speed of construction of buildings.
The new residential buildings contrasted sharply with Stalinist architecture, which was distinguished by its monumentality and splendor. Khrushchev houses received their popular name in honor of Nikita Sergeevich Khrushchev; as a rule, such housing was built during his period in power.
The style of apartment buildings built according to standard designs belongs to functionalism. Both panel and block buildings and brick houses were erected. The bulk of public housing was built from reinforced concrete panels. Such buildings were built very quickly, often to the detriment of quality. They were distinguished by lightness of construction, poor thermal insulation and a high level of audibility in apartments. However, in terms of quality, functionality and comfort for residents, they could not be compared with two-story wooden buildings, the construction of which was popular under I.V. Stalin. The service life of panel houses was determined to be 25 and 50 years, but most of them are still in the housing stock.
In the absence of their own DSK in populated areas, preference was given to the construction of brick buildings. The building materials most often used were cheap sand-lime brick and standard reinforced concrete products, which included floor slabs, lintels, flights of stairs, etc. Brick buildings were assigned to the non-destructible series (the service life was determined to be one and a half hundred years).
Basically, the buildings have four or five floors (rarely, as a rule, in small settlements, buildings with fewer floors were also built). It is impossible to build houses higher without an elevator according to existing standards. The elevator and garbage chute were abandoned again due to economic considerations.
Also, a reduction in construction costs was achieved through rationalization of layouts. The living space standards and apartment dimensions have been revised downward. The ceiling height was limited to 2.5 meters (later series with higher ceilings appeared), the size of the kitchen varied between 5...6 square meters. m. (certain modifications of the series could boast of a larger footage of this room). Bathrooms began to be combined. The rooms in the two-room apartments were also not isolated. However, for the convenience of residents, the apartments included a small storage room and balconies.
All the necessary amenities for living were available: central heating, water supply (hot could be either central or from gas water heaters), sewerage and ventilation systems were provided for in the design.
As a result, the emphasis on standard small-sized housing made it possible to reduce its cost by almost a third. It should be noted that for the vast majority of citizens, moving even into small apartments at that time was a big step towards creating comfortable living conditions, as people had the opportunity to move from communal apartments, barracks and dormitories to separate housing. Back then, owning an apartment, albeit a small one, seemed like a dream come true.
Arches
Suitable for spacious rooms, but it is better not to use them in small rooms. They will create a feeling of cramping. Arches will be a good replacement for doors. They are made in different styles, so they fit any design. The arch can be purchased at construction stores, made to order, or made independently.
For its production use:
- drywall;
- glass (you will get an arch with stained glass);
- plastic;
- grates.
Economical bath
The dimensions of the room do not always allow the installation of a standard bathtub. There is absolutely no need to deny yourself the pleasure of soaking in hot water and installing a shower stall. Bathroom design 5 sq. m. with a corner bath is not inferior in convenience to other layouts.
- Corner baths are spacious.
- They are produced in different geometric shapes, which allows you to install a bathtub, a sink, and a toilet in a small space. There are very small models designed to sit in the water.
- The technical equipment of corner baths is not inferior to standard ones. Equipment for hydromassage and waterfall is available.
- The variety of shapes allows you to design an unusual interior.
Every person can achieve comfort and coziness in their home.
How to zone a room using suspended ceilings
Two rooms can be made from one using the method of photo printing stretch ceilings - this is one of the most expressive methods of zoning. If you place the drawing over the desired functional area, you can get the desired effect and emphasize its purpose. At the same time, designers recommend choosing colors of the image and the main ceiling fabric that would be combined and echo each other. With the help of photo printing, single- or multi-level structures are carried out. Well-chosen lighting will help to emphasize this zoning option.
Combined bathroom
To increase the area of a small bathroom, it is sometimes combined with a toilet. But such redevelopment is only affordable for a small family. If more than 2-3 people live in the apartment, then this option may be inconvenient.
For 5-6 sq. m. you can place all the necessary plumbing here: toilet, bathtub, sink, bidet. To save space, designer finds such as a wall-hung toilet or a built-in barrel are used.
other methods
You can also use:
- niches - suitable for zoning a sleeping area;
- second tier - you can get an isolated room;
- different floor coverings - for example, if you want to separate the kitchen and dining area, then part of the floor can be tiled and the rest with laminate.
- textures - use different materials for wall decoration, they will delimit zones well;
- carpets;
- objects of art - will help to highlight a zone in any room;
- houseplants.
Photo
Zoning rooms is now becoming more and more common, especially in small apartments or studios. Dividing a room into two zones can be done in different ways, but you must choose the appropriate method for yourself. To make this easier, we have put together a photo selection of ideas for zoning different rooms.
Read: How to choose the right mattress for your bed
Let's discuss this article together:
Click to cancel reply.
Rules for redevelopment
Redevelopment of a room involves making changes to its configuration, most often by adding or demolishing internal partitions. Redevelopment and reconstruction of apartments must be carried out in accordance with the requirements specified in Article 26 of the Housing Code of the Russian Federation (according to SP 54.13330.2011 ).
To carry out redevelopment, you need to obtain a permit, for which you need to provide a set of papers to the MFC or directly to the approval body:
Important! If you carry out redevelopment without approval and obtaining permits, there is a high probability of receiving a fine and instructions to bring the premises to its original condition.
