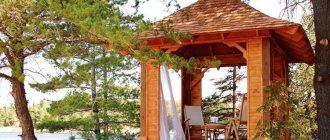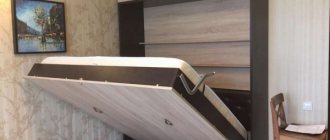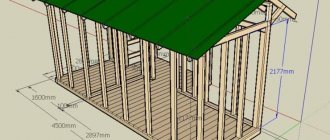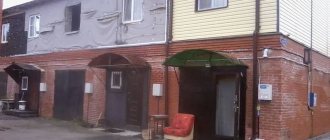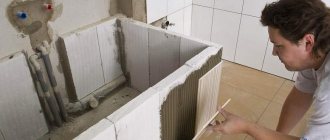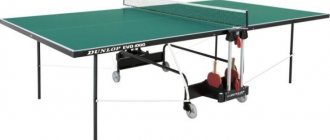A classic wood-burning fireplace gives a home a unique coziness and charm, but many consider it too expensive, believing that laying a brick fireplace with your own hands is a job for professionals.
DIY brick fireplace
In fact, this task is not so difficult, it is enough to find a suitable drawing or ordering diagram, stock up on materials, and a real fireplace with crackling wood in it will appear in your home.
What you need for work
To make a fireplace for a home, two types of bricks are used: solid and fire-resistant. The inside is laid out last because it can withstand high temperatures. In addition, this type of brick is capable of storing heat for a long time and warms up slowly. For the solution, use a mixture that is sold in special stores or you can make it yourself using clay and sand. The consistency should be like thick sour cream.
If a wood-burning fireplace for a summer house is built with a closed firebox, then you will need doors made of metal and fire-resistant glass. You also need to buy a damper, a vent door and a cleaning door. For the chimney you will need a steel pipe.
Tools include a spatula, a construction level, a grinding machine, a tape measure, a container for mixing the mortar, a trowel, and fittings.
Note! For beginners, when cutting and chopping bricks, it is better to use a grinder with a circle along the concrete thread. Then there will be less waste and translation of material.
As soon as everything for the work has been assembled, they begin installing a wood-burning fireplace for the dacha with their own hands.
Tips for use
Experienced stove makers can give useful advice on both the construction process and the operation of the fireplace stove. Do not use coniferous firewood, otherwise the chimney will become dirty and stop functioning. Firewood should always be well dried, this is important for long burning. Under no circumstances burn household waste and various types of waste paper - toxins will be released into the air.
A sauna stove must meet many criteria. Reviews show that it is better to pay attention to Finnish manufacturers. Every part of their product comes with a warranty, making repairs easy. A fireplace screen should be quite reliable.
When constructing with your own hands, always use the diagrams. They will help you understand exactly how the components should be placed in each line. Be sure to use a building level during this process. Corner and front structures are the most popular. But this depends on the overall layout of the house.
Similar articles
- Stove and fireplace: types, design, how to fold it with your own hands and make a pipe Preface The modern design of a heating stove allows, with minimal energy costs, to ensure a stable supply of thermal energy to…
- Do-it-yourself sauna stove - how to make it
Before starting work on building a sauna stove, you should decide on the type that is best suited for your specific conditions…. - Construction of a brick fence from stone, brick, polycarbonate, slate. Photo, price
A fence constructed from brick is rightfully considered elite. The design requires considerable investment. The complexity of the work is complemented by...
Types of brick structures
Before you build a fireplace in your country house with your own hands, you need to choose its type. There are several types of contraction, which depend on the installation method:
- Built-in.
- Wall-mounted.
- Angular.
- Island.
The style and type of fireplace depends on the wishes of the home owner and on the area of the room in which the structure will be erected.
Built-in type
A fireplace for a dacha of this type is built immediately during the construction of a wall or column. If you make a built-in structure in an already built house, then the costs will be higher. Since you will have to make a hole in the wall for the chimney and portal.
Of all the types, it takes up the least space. The portal or firebox is chosen in accordance with the area of the room. This size is 70x60 or 80x70 cm. The portal itself is framed with masonry or brick. If the area of the room is small, up to 20, then the size is 60x50 cm.
Wall type
It is installed against a wall where the chimney can be built into the wall or partially protruding. It can be built in a house with ready renovation, since it does not require the destruction of a wall. It is considered one of the popular types. It takes up a lot of space, so it won’t be possible to build it in a small room. The cladding is made of stone, tiles, bricks or other similar materials.
Corner type
They are popular because they are conveniently located, do not take up much space, and there is a lot of free space in front of the fireplace. The chimney of the structure is mounted in one of the adjacent walls. The part that remains open is made of concrete or metal. The front part itself is plastered or covered with decorative brick or stone. This type of fireplace creates additional coziness in the house, since chairs can be placed in a semicircle near it.
What to consider when designing a house made of profiled timber
Island type
In this case, the structure is erected separately from the walls, in the center of the room. Then the heat spreads evenly throughout the room. Its feature is an open firebox. True, sometimes the open space is covered with glass. Island fireplaces look impressive, but take up a lot of space. Therefore, they are installed exclusively in large rooms. Then they do not block the light and look appropriate and neat.
Briefly about the main thing
In order for a home hearth to effectively heat the room and not smoke, its dimensions must correspond to the area of the room, and the design must not disturb the main load-bearing elements of the house.
Before building a fireplace, a separate foundation is poured for it, which should be slightly larger in area than the area of the hearth itself.
It is recommended to build yourself according to ready-made order schemes, which take into account all the nuances of masonry.
The fireplace is built from ceramic bricks with clay mortar.
Determining the size of the structure
The initial stage of building a fireplace in a private house is determining the project parameters. The calculation is done separately with the help of a specialist, or they take a free ready-made drawing of a beautiful fireplace.
Note! If the structure is built with high-quality heating in mind, then choose the correct size of the firebox. Its dimensions are 1/50 of the total area of the room.
Drawing your own drawing is not such a long task. First, they measure the room where they plan to build the stove masonry. Secondly, they draw the structure itself, taking into account the scale. Thirdly, the firebox, portal and chimney with chimney pipe are calculated.
When calculating the parameters of the portal, possible smoke in the room is taken into account. To avoid this, adhere to the proportions of depth and height. For proper heat transfer, a ratio of 1:2 or 2:3 is suitable. The chimney opening is eight times smaller than the firebox area. In the chimney pipe, the diameter is selected up to 10 cm and the length is 5 cm.
Dutch oven
The design is one of the most popular. Some models are equipped with a hob and oven, which solves the problem of cooking, but the classic “Dutch” is used only for heating.
The duct-type firebox heats the walls perfectly. The smoke is discharged through a vertical channel, in which almost all of it burns. Although brick stoves for wood-burning homes are usually large in size, the same cannot be said about the Dutch stove, so it is optimally suited for comfortable heating of a private house - one or two floors. Outwardly, the Dutch woman resembles a column. The shape of the structure can be round, square or rectangular.
Advantages of a Dutch woman:
- After long breaks, you can start firing the stove at full power.
- A small structure can heat a house of 70 square meters. m.
- Economical. Low material consumption. The installation price is lower, as well as saving space.
- The design has thin walls, so it warms up quickly.
Classic “Dutch” stoves take up less space, but they are used only for heating the house Source ar.decoratex.biz
Disadvantages:
- The efficiency is no more than 40%.
- You should not forget about cleaning the stove from ash, as well as soot for normal draft.
- The most effective mode is smoldering. This design is often called a long-burning furnace.
- After heating, you need to close the view, otherwise the stove will quickly cool down.
This equipment can be used to heat small houses that have 2 floors or an attic floor.
Russian stove
It is large in size and multifunctional, and also has smoke channels and an open firebox. It is sometimes closed with a flap. The equipment may have a hob.
In addition to heating the room, this design allows you to cook food and dry clothes.
The efficiency is maximum 60%. In winter, the stove must not be allowed to cool down, so it should be fired regularly. If the structure cools down, condensation may occur. The brick becomes saturated with moisture, and upon subsequent cooling it freezes and cracks.
In summer, you can use the oven in summer mode for cooking. In this case, the smoke is directed directly into the chimney using a damper, and the body of the structure does not heat up.
Modern Russian stove with a stove bench in a wooden house Source yandex.ru
Advantages:
- With timely heating, a comfortable microclimate and temperature are created in the house.
- Multifunctional design.
- A brick stove for a summer house decorates the room.
Flaws:
- High installation cost due to the large volume of bricks.
- Due to the large weight and size, it is necessary to build a solid foundation.
- Low efficiency.
- The ducts and chimney must be cleaned regularly.
Such equipment is suitable for year-round use.
See also: Contacts of construction companies that offer installation services for fireplaces and stoves.
Swedish oven
The stove has a universal design and is designed primarily for efficient operation in small areas. The standard “Swedish” is equipped with an oven, hob, and niches for drying things. Some Swedes have a couch and a fireplace.
The principle of operation of a Swedish stove is approximately the same as that of a bell-type stove - combustion of flue gases occurs under the arch of the firebox.
Design advantages:
- The room heats up very quickly.
- Possibility of cooking both on the hob and in the oven.
- Almost complete combustion of fuel.
- Thanks to the design of the channels, the lower part of the equipment is heated, and, consequently, the floors are slightly heated.
- A heat exchanger can be installed in the design to heat water.
The Swedish brick stove has its own characteristics, but it copes well with heating the house Source mauro-gianvanni.ru
Cons:
- To prevent heat loss through the floor, it is necessary to install high-quality thermal insulation.
- For the installation of heated elements, fireclay bricks are used, which have a higher cost.
- Experts recommend leaving the stove always warm in winter. Firing a cold stove can lead to deterioration of the masonry.
Bell furnace
One of the modern designs is such a stove. The equipment heats up well and retains heat for a long time. The design does not have small winding channels, therefore, they are not so susceptible to soot settling.
The principle of operation of a bell-type furnace: smoke rises from the firebox, then remains there until it cools. And then it begins to descend along the walls of the chimney, thus heating it. Such designs are effective because they can have several caps.
Advantages:
- Low cost of material and installation. Simplicity of design.
- You can install a heat exchanger and a hob.
- Heats up quickly even after completely cooling.
- The gas view prevents reverse draft. This is why the oven cannot cool down when the damper is open.
Modern hand-made stoves provide the ability to heat several rooms in the house at once Source mauro-gianvanni.ru
Such a stove can have several hoods, and, therefore, it will be possible to heat 2 floors and several rooms. It is difficult to identify any shortcomings, which is why the bell-type model is popular among homeowners.
Detailed instructions and order
It is easier to build a fireplace with your own hands if you have a detailed description and photo of each installation stage. There are several stages that are followed during construction. Carrying out the work step by step, you can build a country stove-fireplace with your own hands.
Create a drawing
Regardless of the shape and configuration of the structure, the first thing they do is create a sketch and drawing of the future fireplace. Adhering to the scale on a piece of paper, draw the design, indicating all the elements of the device
It is important at this stage to choose the cladding. For example, if you plan to embroider the outer part, you will need red ceramic brick
And if the cladding will be done with tiles, then choose a more economical option.
What are frame houses and what are they made of?
Preparatory work
When installing a fireplace in a living room, cover all furniture and the floor with plastic wrap in advance. If the premises are not residential, then this is not done, but after construction work, they simply wash and clean everything thoroughly.
52654227f81b7b6fc0a54cf4c7e6e4a7.jpeThe next step is the construction of a foundation, on which the reliability of the structure depends. The foundation is made separate for the fireplace, rather than shared with the house. If the construction is being done in a residential building, then carefully remove the floor in the place where they plan to build a fireplace. It is made 6 cm larger than the structure itself.
They dig a hole 60 cm deep, fill it with 15 cm of crushed stone, fill it and form a base. The foundation is given 7 days to dry. Before building a fireplace, the bricks are first laid out dry without using mortar.
Note! During the process of laying bricks “dry”, each stone is numbered. This will allow you to build the fireplace faster.
Laying out the fireplace
As soon as the foundation has dried, lay out roofing material in two layers. For the first row of masonry, cement is added to the mortar in a ratio of 20% of the total volume of the mortar. The first brick row is laid edgewise. The equality of the diagonals is determined using a tape measure.
Continuous rows are built using a trowel. The chimney and firebox are built manually. The solution is applied to the middle of the brick. If there is excess solution, remove it with a damp cloth immediately before it dries.
After the foundation, a firebox is made. A grate is laid on the bottom, then rows of firebox are erected and the door of the fuel chamber is secured. To securely fix it, the door is placed on a metal mustache and laid between the rows. The blower is built on the fifth row.
The next step is the arch. Regardless of the design of the fireplace, steel corners are used when constructing the arch. Bricks are attached to them, and when facing they are hidden. When building an arch, the bricks are placed in a wedge.
Construction of a chimney
Whether smoke enters the room or not depends on a well-built chimney. If the smoke exhaust duct is round, then the draft is better, but if it is square, it is worse. The walls are made smooth so that soot does not form and smoke easily passes through the pipe. The chimney itself is made vertical, less often at an angle. In this case, the angle of inclination is no more than 30 °C. The size of the pipe depends on the size of the structure and the outlet channel. The minimum cross-section is 14x27 cm. A cap is installed at the top of the chimney, which protects it from precipitation and other parts.
Cladding works
If you build a regular or mini-fireplace with your own hands, then finish it with cladding. Decorate the outer part of the structure in several ways:
- Plaster. First, tighten the mesh and install U-shaped brackets. Drying oil is applied to protect against corrosion. The first layer of 5 mm plaster is applied to the warm wall. The second layer is applied after the first has dried. The thickness of the layer is made thicker than the previous one. The third layer is made with a thickness of up to 15 mm.
- Coloring. Use a chalk or glue solution.
- Drywall. It gives the fireplace a rectangular shape. First, a metal frame is made, and drywall is sewn onto it.
- Decoration.
Note! When painting the outer part of the fireplace white, it is recommended to add blue to the paint. Then the paint will be more snow-white.
806d9bee2ae82c964ba00b857b11994f.jpe 1f8683af01cdd717f398a2a01b5a2186.jpe
With the help of cladding, flaws that arose during the masonry process are hidden. If the work is done well, you don’t have to do any cladding.
Construction work
Since the masonry of the structure is done with wet bricks, it must be dried before lighting the fireplace. They do this for 6-7 days. Open the combustion door and ash chamber. Then the fireplace is lit to dry, but the temperature is not raised to maximum. During the second week, the structure is heated every day, without raising the temperature to the maximum.
Advantages
Modern technologies keep pace with people's needs. It is for this reason that the long-known brick stoves have been replaced by new fireplace stoves. This design is a monoblock with a pipe channel and is installed on a single base. Moreover, each element has its own special meaning.
Conventional stoves have no decorative value, but you can cook with them. Fireplaces can please the eye and heat the room. But the fireplace-stove combines the functionality of both devices with an interesting design. It's like a fireplace with a stove - very convenient and functional. The main advantages of a brick stove-fireplace:
- The structure can warm up the air in the room quite quickly.
- The stove and fireplace can be used separately from each other. You can only cook or only heat the room - as you wish.
- Efficiency is about 80%.
- Ash pans with holes under each firebox make the cleaning process very simple and quick.
- When manufactured with high quality, a brick fireplace stove will serve for decades.
The structure can be installed in such a way that the stove will be localized in the kitchen space, and the fireplace in the living room. If a real master gets down to business, the fireplace stove turns into a real work of art and will decorate your home for many years. A brick fireplace stove would be a good choice for a country house. This will save on heating and electrical costs in general. This design can also be used as needed.
Rules for choosing a firebox
The metal firebox is equipped with a special pipe, so when choosing this option, the chimney pipe is selected in accordance with the diameter of the pipe.
Specialized stores offer a huge selection of fireplaces with fireboxes of any configuration. This can be open, closed, end-to-end or one-way. In addition, the firebox may have a built-in heat exchanger, allowing you to connect the fireplace to a water heating circuit.
The traditional option is a brick firebox. When deciding how to make a simple fireplace, it is recommended to use white fireclay bricks, which are resistant to high heat.
The brickwork must be level, so the work should be carried out with extreme care and precision. Setting up a brick firebox requires a lot of time and effort, requiring special skills, patience and endurance from the master.
Adjacent to the wall at one of the ends
Such models are recommended for fairly large or medium-sized rooms. By making a similar fireplace in your home with your own hands, you can zone the room or reduce the size of the passage between separate rooms.
A special feature of this option is the possibility of installing a through metal firebox with two-sided or three-sided finishing with heat-resistant glass. In addition, you can make a firebox on one side and decorate the back with natural stone.
In small rooms, you can also build a fireplace with your own hands, adjacent to the wall at the end. In this case, it allows you to divide one room into two functional zones, making your stay more comfortable.
Description of other popular types of fireplaces
Wood-burning fireplaces can be called a classic option, but there are other heating devices. They run on different fuels, their installation is simpler and takes a little time.
31645a5ab732723e3288a3142ba2e131.jpe 66abc9aa63ba679a7db6652699058198.jpe
In the store you can purchase ready-made fireplaces of the following types:
- Gas devices. Installing them is very simple, but to connect you need to invite a gas service specialist with special permission. In addition, written permission to install such a fireplace will be required.
- An electric fireplace can be installed not only in a private house, but also in a city apartment. You can choose a stationary model or a mobile device. Most stationary electric fireplaces are designed as a firebox with a beautifully designed portal. Fireplaces of this type are powered by mains power and do not require a chimney. Modern fireplaces are equipped with electronic panels, so to heat, switch or turn them off, just press the corresponding button on the remote control.
- Eco-fireplaces that use ethyl alcohol are gaining popularity. However, such fireplaces are not suitable for heating a room; they are purchased as a decorative element of the interior. They are designed to create comfort and a special atmosphere that can “warm the soul.”
- You can make a decorative home fireplace with your own hands from plasterboard sheets and a metal profile. There will be no fire or heat in such a fireplace, but in this case you can get decoration or a shelf for various accessories.
You can install or build a fireplace in your home with your own hands; the main thing is to choose the right model, learn how fireplaces are made, and also take care of fire and environmental safety.
Advantages of stove heating
Wood burning stoves heat up quickly and distribute heat over a long period of time. The brick emits radiant energy, which is good for health. A house where a stove is installed is always comfortable and warm. Thanks to draft, natural ventilation is created in the room. The designs often have a hob on which food can be prepared. In addition, such a stove can be used to dry clothes, shoes and food.
A combination oven is a device that has several functions. This includes a fireplace stove, a heating and cooking stove and a Russian stove.
The only significant drawback is poor heating of remote rooms. That is why they try to install the entire structure in the center of the house for uniform heat transfer. In large houses, it is advisable to install several stoves that have a combined chimney. The hob is usually installed towards the kitchen.
Heating equipment differs in appearance and design.
Usually the stove is installed between several adjacent rooms so that they all heat up evenly Source pechnoy.guru
Basic principles of construction
- The first row is laid edge-on, and the subsequent rows are laid flat.
- The base is made of at least two rows.
- The brick is taken whole, without chips or cracks.
- Before laying, the brick is soaked in water so that in the future it does not take moisture from the mortar.
- The minimum seam thickness is 5 mm.
- The excess mixture is removed immediately before it has time to dry.
- The solution is made without lumps and should not be used to coat the inside of the fireplace.
- Installation is done during the warm period (spring or summer).
- Construction begins from the corners.
For the work, high quality materials, fireproof mortar and the required design are used. Cladding also plays an important role in creating additional comfort in the room.

