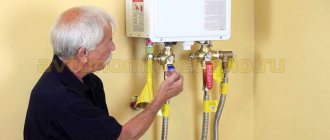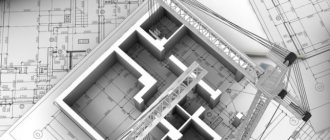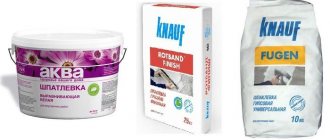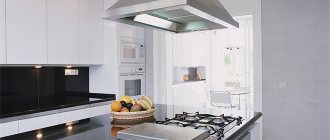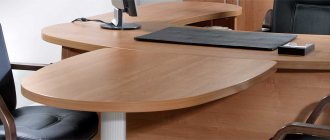- Stalin series
- Types of floors in Stalinist houses
- What are unloading partitions
- How is the inspection of the floors and walls of the apartment carried out?
- What else is important when remodeling an apartment in a Stalin building?
- What redevelopment is allowed in Stalin buildings
- Documents required for redevelopment in Stalin style
- Frequent mistakes when remodeling an apartment in a Stalin building
- Conclusion
In the article we tell you in detail where to start repairing Stalinka buildings, what permits you need to obtain for redevelopment, what the difficulties are and why you should definitely seek help from specialists.
Stalin series
Stalin's houses have many series. One part of the buildings was built according to individual projects - mainly in the center of Moscow and along the main avenues of the capital. Now these houses are often architectural landmarks, which poses certain difficulties when coordinating redevelopment in them.
Typical "Stalin" guns have many series: II-01, II-03 (I-410 (SAKB)), II-14, MG-1, SM-6, II-02, II-04, II-08.
On average, houses have from 4 to 9 floors, but there are buildings even higher - for example, a residential high-rise on Kotelnicheskaya Embankment with 32 floors or a house on Kudrinskaya Square, where the buildings have 24 and 18 floors.
Stalin's house series SM-6. Buildings of this type have 8-9 floors. APM-1 has already completed more than 250 redevelopment projects for apartments in this series.
Ceilings in Stalinist houses
The main thing you need to pay attention to when remodeling apartments in Stalin buildings is the floors. There are three types:
- Reinforced concrete . With them, the process of approving redevelopment is normal, but you just need to double-check all BTI plans. In our experience, it is in Stalinist and brick houses that BTI makes the most mistakes. Inconsistencies arise due to the fact that the BTI specialist measures only one floor and then copies these measurements from the first floor to the last, although somewhere, for example, windows could have moved. It is important to detect all errors at the very beginning of approval. APM-1 can help: we have already encountered BTI plans with inaccuracies more than once, and we know how to ensure that all errors are corrected.
- Mixed , when in part of the apartment (for example, in the bathroom area) the floors are reinforced concrete, and throughout the other area - wooden;
- Wooden . As a rule, this applies to very old houses where there have been no reconstructions.
To understand what floors are currently in the house, you need to make a request to the BTI and receive a technical passport of the apartment, where on the first page there is general information about your house.
A page from the technical passport of the BTI apartment, which contains information about the floors in the house. You can obtain the document at the BTI at your place of residence.
For redevelopment in houses with mixed and wooden floors, you need to obtain a technical opinion from the State Budgetary Institution “Expert Center”. Specialists go to the site and inspect all premises to determine their condition. After this, a conclusion is issued on the possibility of redevelopment.
Apartment in a house in Maly Karetny Lane with wooden ceilings.
Sometimes apartments have a stove chimney, which must be remembered during redevelopment. Mostly gas stoves are installed in the kitchens, which affects the integration of the kitchen with the room - doors need to be installed.
How to increase the area of a living room
If the exit to the balcony is not in the kitchen, but in the living room, or the apartment has two balconies (for example, houses of the 504 series often have a balcony and a loggia), then you can repeat the same procedure as described above.
layout diagram of a three-room apartment with two loggias in houses of the 504 series
Yes, you will have to really work hard and spend a lot of money: glazing, insulation, heating, removing the external partition, coordinating with inspections - this is really exhausting and expensive. But after completion of the work, the room will noticeably increase in size. If you want to increase the living room area in a Khrushchev or Brezhnevka building, this option is often the only one.
Detailed video about increasing the area of a room with a balcony.
Unloading partitions
Stalin buildings with wooden and mixed floors often have so-called unloading partitions, which make it difficult to make new openings and which cannot be demolished.
Partitions are wooden beams located in the walls that support the floors of houses. Most often they are located in walls that are more than 6 meters in length.
This is what the unloading partitions look like in the apartments of the building on Maly Karetny Lane.
Only specialists can detect unloading partitions, since in appearance they appear to be a non-load-bearing wall that can be demolished. In reality, the partitions hold the entire wall at the point where the ceilings can sag the most from time to time.
Under no circumstances should the unloading partition be demolished! It can be replaced or strengthened. If these partitions are present, a redevelopment project will definitely be necessary with the development of a separate section for strengthening the floors.
Major renovation of a 3-room apartment
A major renovation of a 3-room apartment includes the dismantling of old finishing, redevelopment, replacement of pipes and wiring, rough and finishing work. This repair is relevant for secondary housing, especially in the old building.
Only experienced teams can trust the capital of three rubles; these important works must be carried out especially scrupulously and using the best materials. One of these teams is the construction company Repair 24.
We are always happy to communicate with clients who own three-room apartments and are ready to make their dreams come true.
Inspection of floors and walls of the apartment
This is the most important stage in the redevelopment of the Stalin building. Essentially, this is where the coordination begins.
You need to remove part of the covering on the floor, if there is one, or open the threshold so that the structures are visible - logs, bars, wooden joists. It is ideal to dismantle the coating near the bathroom, since in “wet” areas, due to possible contact with water, the ceilings most often suffer - they can rot or become damaged. In addition to the floor, you also need to inspect the ceiling - it is also opened.
An example of opening a ceiling in a Stalin building to see the ceilings.
Then a representative of the State Budgetary Institution “Expert Center” goes to the apartment. It is better if this visit is combined with a visit from our engineer. We will also inspect the condition of the floors, notice problems in time and tell you what to do.
It is very important to thoroughly inspect all floors, since your floor is your neighbors’ ceiling. Usually it is enough to open the floors and ceiling in the bathroom area, since in “wet” areas they can most often wear out and rot due to contact with water. In this case, the owners invited us to inspect the apartment after they had removed all the wallpaper and flooring.
If the floors are in good condition, then we wait for the official conclusion from the State Budgetary Institution “Expert Center” that everything is fine in the apartment and repairs can be done. Then we prepare the project and begin coordinating the redevelopment.
A visit from a specialist from the State Budgetary Institution “Expert Center” usually costs about 70,000 rubles - this is the official fee. The initial visit for inspection of steel frames by our engineers costs from 15,000 to 20,000 rubles. This amount includes a very detailed consultation, during which we will tell you exactly what can be removed and what cannot, whether your apartment has unloading partitions and, if so, what to do with them. We will guide you according to the timing and stages of approval.
Kitchen
This is what our kitchen looked like. Please note: the walls, floor, ceiling and furniture are made in light, warm colors.
The sink itself was purchased from IKEA. In terms of size, everything fits fine. Naturally, we immediately installed the stove and oven. At the last moment we decided to install a dishwasher.
What else is important when remodeling an apartment in a Stalin building?
In addition to ceilings and unloading partitions, you need to pay attention to:
- ventilation in the apartment . Its channels can go in the most unexpected places. For example, ventilation shafts can be hidden in load-bearing walls, if any. It is important to find them in time, because if you make an opening, you will not be able to legitimize it, and you will have to rebuild the wall;
- engineering Communication . In most steel buildings they are laid openly, and when installing decorative structures it is necessary to provide access to them;
- house status . If it belongs to the architectural monuments, then you will coordinate any changes in the layout of the apartment with the Department of Cultural Heritage.
Hallway
As you can see, there are other wallpapers here: GranDeco Hidden Richness. We laid parquet boards on the floor. Imported. The quality is excellent.
What redevelopment is allowed in Stalin buildings
Despite the many nuances that we outlined above, there are many options for remodeling apartments. In them you can:
- combine the kitchen with the room. True, if you have a gas stove, you need to install tightly closing doors;
- combine and expand the bathroom onto the corridor area;
- replace any wall with a sliding partition;
- move doorways;
- make a spacious hall instead of a narrow corridor at the expense of the area of other rooms;
- move, demolish and replace old partitions with new ones with improved sound insulation;
- make large apartments have two bathrooms instead of one;
- install or remove built-in wardrobes, make dressing rooms at the expense of rooms or utility rooms;
- combine balconies and rooms by dismantling window sill blocks and installing panoramic floor-to-ceiling windows in their place.
According to our experience, the top 3 redevelopments in Stalin buildings include replacing a gas stove with an electric one, combining a room with a kitchen, and increasing the bathroom area.
In this apartment, the gas stove was replaced with an electric one, the built-in closet was dismantled, making the kitchen area larger. The kitchen itself can now be connected to a room without installing doors.
Another example of redevelopment of a Stalinist apartment. Here the entrance to the kitchen was moved and the original doorway was blocked in order to expand the bathroom area into the corridor area. By the way, in this apartment we managed to make two toilets: in one case there is a separate toilet, in the second it is combined with a bathroom. Since they decided to keep the gas stove, connecting the kitchen to the room became possible only with the installation of doors. Remember that moving a gas stove also requires approval from the Moscow Housing Inspectorate.
on WhatsApp
How much does it cost to peperlanize Stalinka?
What kind of redevelopment can be done in a 1-room apartment in a Stalin building? Documents required for redevelopment in Stalin-era buildings Hello!



