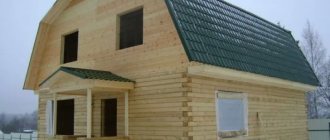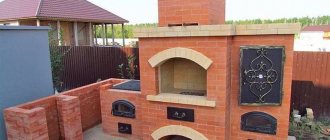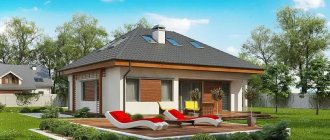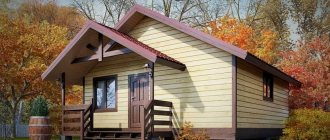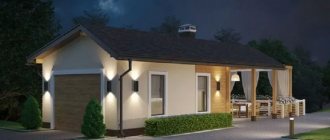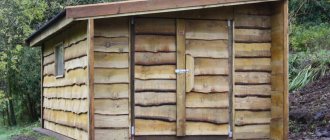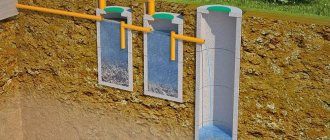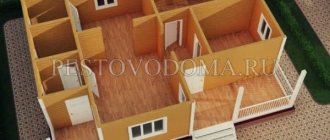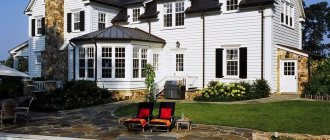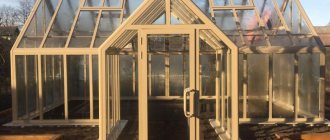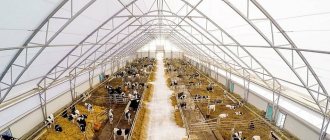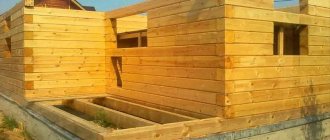For many centuries, the bathhouse has been a place for cleansing the body and soul. Over the years, the mentality of people has changed and now the bathhouse is increasingly used for relaxation, combining washing procedures with pleasant communication or eating. That is why more and more often, spacious bathhouses are being built with large relaxation rooms, and among the popular layouts, bathhouse projects with a terrace and barbecue are increasingly being offered.
Bathhouse with terrace and barbecue Source pinterest.com
Where to start - deciding on the type of bath
Based on the type of construction, the following types of baths are distinguished:
- Built-in is a combined bathhouse with a house, when inside the house there are rooms for a steam room and a washing room. In this case, the living room serves as a relaxation room;
- Free-standing – a full-fledged bathhouse, built in the form of a separate building with all the necessary premises (steam room, washing room, dressing room and/or relaxation room). The recreation area can be placed on a terrace, attic, or in a gazebo with a barbecue.
- The extension is a small bathhouse attached to one of the walls of the house.
- An economical option is small baths with or without a large terrace, mainly serving only the functions of a steam room.
- A sauna tent is a type of mobile sauna, ideal for outdoor activities.
Bathhouse tent from the inside Source vatydu.sobitake.ru.net
Design styles of combined buildings
Below are the design styles of buildings with photographs indicating the characteristic features of each direction.
Chalet
The chalet is distinguished by the use of natural materials - wood, stone.
The building is being erected from a fresh log house. The floor of the terrace is laid out with pieces of stone. It is appropriate to place a wood-burning fireplace inside.
The furniture is selected wooden. A popular method is antique styling.
If the terrace serves as a recreation room, then installation of panoramic windows is allowed. The interior is characterized by a hunting theme. Guns and paintings with corresponding images are hung on the walls.
The color scheme is calm, without flashy tones.
Provence
The style comes from the southern coast of France. It is calm and airy.
Light-colored materials are used in the interior and decoration.
Characteristic colors:
- lavender;
- sand;
- beige;
- light pink;
- blue;
- lilac.
- soft green.
Floral patterns predominate in textiles. The terrace is furnished with many living plants in vases and pots. Embroidered bedspreads on sofas and armchairs are allowed.
In Provence, preference is given to wood among materials. They cover the walls with it and select wooden furniture.
The wood is made artificially aged, the painted boards are rubbed down or fired.
Forged parts are welcome. Paintings with landscapes are hung on the walls.
High tech
Such a building is created using the latest technologies. The terrace is equipped with a minimal set of furniture. The main requirement is functionality and practicality.
Materials:
- raw concrete;
- stone;
- glass;
- metal;
- polycarbonate
When decorating, contrasting combinations of black and steel, beige and brown are used.
The roof of the terrace can be completely glass. Panoramic glazing of the building is possible. The doors are installed sliding.
The shower room is equipped with plumbing fixtures with the latest features.
Useless interior decorations are not used in high-tech.
Oriental
A striking example of such design is the Turkish sauna. Finishing the floors and walls of the bath rooms - ceramic tiles, multi-colored mosaic pieces with plant motifs.
The main attribute of the oriental style in the bathhouse is the pool. Special attention is paid to its cladding. Entire patterns are created on the surface from pieces of stone.
When the terrace becomes a relaxation room, it is furnished with a large, comfortable, brightly upholstered sofa with pillows.
Variegated shades are also used when decorating walls. In open extensions, the walls are replaced with bright curtains.
Half-timbered
Half-timbering involves the use of frame technology for the construction of structures.
The structure is built from logs and timber. The roof is made with beams protruding outwards. Inside the room, wooden roof partitions are not hidden, but rather become a style accent.
Half-timbering implies strict lines in the interior. Part of the building is made entirely of glass for a better view of the estate.
Loft
Loft is rough lines, unpolished surfaces of materials, minimalism of details.
Imitation of unfinished brick has gained popularity in the loft. This is how the interior of the walls of the room is decorated. There is a variant of concrete walls with graffiti applied or without it at all.
In furniture, natural raw materials (wood, forging) are combined with innovations (plastic). An alternative to an upholstered chair is unpolished wooden benches.
One simple chandelier is hung in the center of the room. The use of spotlights is undesirable. A laconic combination of wood and metal is a characteristic feature of the loft.
Adding a terrace to a bathhouse means creating a space for relaxation with even greater comfort. The design option, placement, and materials are carefully thought out at the design stage, since it will not be possible to make any amendments during the construction process.
Where to build a bathhouse - competent selection of location
Any construction on a personal plot must be coordinated with the relevant local and district authorities. When placing a building on a development plan, you should take into account the distances from the bathhouse to the rest of the buildings around, in accordance with sanitary standards and rules for the development of personal plots and planning of residential buildings. For example, SNiP 30-02-97 establishes the rules for the development of personal plots, SP 11-106-97 specifies the distances from objects, and also contains an algorithm for registering and coordinating the placement of buildings on the development plan.
Here are some excerpts from them:
- the distance from the bathhouse to the fence must be at least 3 m;
- if there is a well on the site, the distance from it to the bathhouse should be at least 12 m to prevent contamination of the well water;
- the distance from the bathhouse to the house should be at least 8 m.
For practical reasons, it is best to locate the bathhouse in the backyard on a hill to facilitate the removal of water from the washing room and steam room.
Distances between objects on personal plots: 1.2 - residential building, 3 - bathhouse, 4 - gazebo, 5 - toilet, 6 - well, 7 - tall tree, 8 - low tree, 9 - bushes, 10 - border of the green zone, 11 – road, 12 – fence Source zaborprofi.com
The process of attaching the strapping
After these operations, you need to attach bars with parameters 15 x 5 or 7.5 x 15 cm to the posts from below. Before laying, be sure to treat them with protective compounds, antiseptics, and cover them with stains and varnish.
Moisture should not reach the wood through concrete. Therefore, place waterproofing in 1-2 layers under the bars.
It is also necessary to attach joists to the concrete. There are the following ways to do this:
- when pouring piles, studs are heated in the concrete mixture, then logs are strung on them;
- the logs are mounted with metal corners, here you need dimensional dowels;
- U-like plates treated with zinc are used (variants of these plates: attached to the pile using dowels, having a pin that sinks into the concrete when it is poured).
Attaching joists to a structure is more difficult. It is best to proceed here using this method: a beam is attached at the desired level. To do this, use studs (version M12*1000) or anchor-type bolts (minimum diameter - 1 cm). Fasteners are installed in increments of 50-60 cm. To improve the strength of fastening, fasteners are placed in a zigzag: one is higher, the other is lower. The joints here are covered with sealant.
And it is already necessary to attach logs and other elements to the beam
In the process it is important to use galvanized iron fasteners
Please note: when making the flooring, keep in mind that its height should be approximately 2.5 cm lower than the floor in the bathhouse. This will prevent water from penetrating into the structure
Measuring the height of the window sill from the floor will help you navigate this task. On the outside there is a level 2.5 cm lower. Then it drops even lower - to the thickness of the board. That is, if the thickness is 3 cm, then the beam for support is nailed below the floor in the building already 5.5 cm.
And at the initial stage of installation of the trim, the support beam is attached to the wall. It is on this basis that calculations should be made when installing strappings and joists. The specified beam can be used when determining the level of piles, which are placed along its lower edge.
It turns out that one beam is attached to the wall, the second to the piles. And to both bars you need to attach logs, which are placed at intervals of 40-60 cm. After which the flooring is nailed to them. Its optimal material is a special decking board. On one side there is a wave-like profile. When such a surface gets wet, there is no slipping.
To create bathhouses with terraces, you must first create projects, preferably with your own hands. Although you can turn to professionals.
Next, the most common projects of such buildings will be presented.
Selection of materials for the construction of bathhouses and terraces
The traditional option for building a bathhouse is undoubtedly wood, but recently bathhouses have also been built from foam blocks and bricks. Each material has its own advantages.
Rounded wood or timber
Natural, environmentally friendly material creates comfort and coziness inside the bathhouse, giving the house a majestic appearance. The outside does not require finishing with facing materials, since the rounded or even shapes of the wood themselves already give the finished look to a beautiful wooden house.
Inside, if desired, the walls are lined with clapboard using hardwood boards. Pine or spruce is used to decorate rest rooms and dressing rooms, since their use in a steam room is undesirable, because at high air temperatures the tree releases volatile resin compounds.
Bathhouse with a terrace made of rounded wood Source xvii.ru
Foam blocks
Foam blocks are a breathable material, like wood, but they are inferior to the latter in terms of thermal insulation properties. Therefore, block baths must be additionally insulated, at least from the inside. Foam blocks are cheaper and lighter in weight, and therefore easier to install. The finishing inside the bathhouse is made from wooden facing materials in order to bring the atmosphere and feel of a wooden structure as close as possible. The outside of the walls can be faced in any of the following ways: sheathed with imitation timber or siding, plastered or finished with clinker tiles.
Bathhouse made of foam blocks with a terrace and barbecue area Source pipeandglass.co.uk
Brick
Brick is practically not used in the construction of baths, as it is an expensive material. In addition to this disadvantage, increased hygroscopicity is added, which requires careful waterproofing of the walls inside the bathhouse.
Hygroscopicity is the ability of a material to absorb water or water vapor from the air.
The positive qualities of brick include high fire-resistant properties, excellent heat and sound insulation characteristics.
Tile terrace
When a bathhouse with a terrace made of bricks or blocks is being built, the base of the terrace can be tiled, which will look harmonious with the overall cladding of the building.
Brick bathhouse with tile terrace Source technodecor.com.ua
Bathhouse with a terrace on a pile foundation
Bathhouse designs with a relaxation room and a terrace on a pile foundation are common, since the weight of a wooden structure is much lighter than a monolithic or brick one, so there is no point in pouring an expensive monolithic foundation. Another advantage of a pile foundation is that it greatly facilitates the drainage of water from the bathhouse to the sewer.
Bathhouse made of timber with a terrace on a pile foundation Source uteplovdome.ru
See also: Contacts of construction companies that offer bathhouse construction services.
Laying the foundation
Despite often having a common roof, different foundations are laid for the terrace and bathhouse. A bathhouse, naturally, is heavier than a terrace, so for large and multi-story buildings you will need a strip monolithic foundation, and for small bathhouses you can get by with a pile foundation. If foam concrete or brick is used to build a bathhouse, then a strip foundation must be poured - another simply will not support the weight of the building.
For a wooden terrace, a pile foundation will be quite sufficient. In cases where the terrace will be located on difficult soil, prone to freezing or crumbling, on slopes, then to increase reliability it is better to lay screw piles
At the same time, for wooden buildings it is very important to properly organize waterproofing between the tree and the foundation in order to avoid rotting of the wood
An important stage in the construction of a bathhouse is laying the foundation
Video description
By contacting a construction organization, you can choose your favorite bathhouse designs with a relaxation room and a terrace from the catalog.
But what to look for when choosing a material for a bathhouse, see the following video: There are quite a lot of options, but among them three can be roughly distinguished, taking as a basis the number of floors of the building and its dimensions: one-story bathhouses; two-story or bathhouses with an attic; bath cottages.
One-story baths
In fact, they are both small houses with a minimum set of rooms (steam room and washing room), providing a comfortable pastime, and large one-story houses with an expanded set of rooms, including bathrooms and rest rooms. In addition, the recreation area can be moved outside the bathhouse to a terrace or veranda. When choosing a project for a large one-story bathhouse with a barbecue area, you don’t have to worry about where to accommodate vacationing guests, since the recreation area is divided into two parts - a room inside the bathhouse and a terrace.
One-story bathhouse with a minimum number of rooms Source ro.decorexpro.com
Two-story baths
Bathhouses with a full second floor are extremely rare - more often they are called bathhouses with an attic. In any case, thanks to the presence of an additional floor, the usable building area increases and two rest rooms can be made: one on the first floor, the second on the second. Thanks to the additional space, the bathhouse can accommodate a larger number of vacationers, which is an excellent option for relaxing with a large group. An inexpensive project for a two-story bathhouse with a terrace involves the presence of two lounges and a terrace.
Bathhouse with attic and terrace. Plan of the 1st and 2nd floors Source dachmir.ru
Bath cottages
These are large bath complexes with outdoor recreation areas, several indoor recreation rooms, bedrooms, a swimming pool and a kitchen. This is a place to relax not only with your body, but also with your soul. Most often, such a complex is built for subsequent rental. Maintenance of such a building requires large expenses, which is unprofitable for private use.
Bath complex with an area of 250 m² Source makemone.ru
Which project to choose
The terrace can be located very close to the bathhouse - adjacent to one or more sides of the walls of the building, or it can be placed at some distance from the house. Another option is to make a large area close to the house and a small extension, connected by a path, for installing a barbecue - so that the smoke does not interfere.
The terrace with barbecue is located some distance from the yuan. Connected to the building by a path
The roof of the terrace and the house can be common, but the foundations must be independent. Between the base of the house and the site, if they are very close, a layer of insulation is laid. It serves as a separator. Thanks to this option, shrinkage of the bathhouse and terrace can take place independently.
Ready-made version of a terrace with a barbecue: one and a half walls are lined with bricks, the rest are open. Under such a terrace you need a reinforced slab
Since shrinkage can be uneven, when planning a house and a barbecue under one roof, the rafter system is made floating. It has the ability to compensate, to a certain level, for the unevenness of the changes occurring.
Bathhouse projects with a terrace and barbecue: photos of different options
A finished bathhouse with a veranda or terrace can look completely different:
One-story bathhouse made of foam blocks with a large terrace and barbecue Source pinterest.com
Sauna made of rounded wood with an attached gazebo for barbecue Source proektanti.ru
A closed veranda to the bathhouse, photo below, will allow you to relax in comfort even in winter:
Timber bathhouse with veranda and barbecue Source lesstroy.net
A small bathhouse with a terrace and a barbecue under one roof Source www.pinterest.at A bathhouse with a terrace and a gazebo with a barbecue Source 9ban.ru
Small sauna with barbecue area Source divosrub.ru
An example of finishing a terrace with a barbecue Source krov-torg.ru
One-story bathhouse with barbecue Source viq.lebucos.ru.net
Project of a bathhouse complex with an additional outdoor seating area, barbecue and pool Source realtor.com Cozy bathhouse with an unusual roof, large seating area and barbecue Source tehno-mashina.ru
Features of installation of heat and vapor barrier
Insulation is carried out on closed verandas, which will be used all year round.
The walls are first checked for cracks and defects. The condition of doors and double-glazed windows is assessed in order to eliminate possible sources of cold in advance.
Builders advise performing internal insulation. This is many times more effective than external thermal insulation.
The most commonly purchased materials are sheets of polystyrene foam 10 cm thick. The downside is that the free area of the room is reduced.
Beginners may have trouble fitting the sheets due to the fragility of the foam. An alternative is rolled mineral wool, which will be simpler and more convenient to install.
There are also expensive insulation materials on sale with a foil protective coating, which are superior in thermal insulation to the previous two types.
You need to start insulating the brick walls of the terrace by installing a wooden sheathing made of bars with a cross-section of 25–40 mm. The fastener spacing is selected based on the size of the slabs. Polystyrene foam is inserted into the openings.
After insulation, the walls are finished (optional). Walls:
- putty;
- paint;
- laid out with tiles;
- covered with plastic panels.
Before insulating the ceiling, the integrity of the roof is checked. Otherwise, if the roof starts to leak, then all the work will be in vain.
The ceiling is waterproofed with perforated film. The joints are sealed with construction tape. The insulation is fixed using more reliable fasteners (screws, dowels).
Photo gallery
Below are photos of gazebos with a bathhouse, a summer kitchen, and a barbecue, decorated in different styles.
The combined complex is a multifunctional structure for relaxing in a friendly, family circle outside the city, which, with the right layout, will also become a comfortable guest house.
Floor finishing
Commonly used materials:
- tree;
- marble;
- concrete.
Wooden floors are assembled from long or short boards and installed on joists. Wood is used to install leaking or drainage type flooring. In the first case, water will flow into the ground, and in the second, into the drainage system. It is better to buy pine logs. They are laid out with a slight slope, since the underground itself is made this way for water drainage. In all types of rooms, except square ones, the calculation of the gap to the walls is observed. The planks are placed perpendicular to the drain. If the bathhouse is on a strip foundation, then the top of the support chair should correspond to its top. In the case of a columnar base, the ends of the lags are placed on embedded beams. Concrete flooring is more resistant to mechanical stress. It is given the aesthetic qualities of tiles or artificial stone. Finishing is carried out using 2 technologies. In the first case, the water will be absorbed by sand, and in the second by a pipe.
Common mistakes
For friendly get-togethers at the end of the work week, there is nothing better than a comfortable terrace or gazebo, where you can gather with friends after a steam bath, drink aromatic tea, and taste fresh, just-cooked meat dishes on a barbecue or grill installed nearby. To receive guests or have fun family picnics with your relatives, you need to properly build a sauna log house, in which there would be a place for a steam room, a relaxation room, a closed or open space for a barbecue.
When choosing a suitable project, dacha owners forget to take into account how often the object will be used. In the case of year-round use of the soap bar, you will have to take care of the heat capacity of the structure and the comfort of visitors who will need to undress and dress warm, and not in the cold.
Today, they often make an open structure with a low fence. Paving slabs or stone are used for landscaping. When constructing such objects, the owners forget about the need to install the correct pile foundation for the terrace, which would give the entire object greater stability and protect it from heaving of the soil in winter.
Important! To ensure that the paving slabs do not deteriorate after the first winter, it is necessary to construct a shallow slab foundation for such structures. Insulation is laid on the slabs, and only after this can paving slabs be installed.
The disadvantage of a simple pile foundation is the lack of a solid foundation and insulation that protect the structure from destruction.
Such a base is not suitable for swelling soils and soils with close groundwater. A lightweight pile foundation can only be made on dry sandy soils.
Creating a Project
Once the material and site where it is planned to build the structure have been selected, it is necessary to proceed to the next stage - creating a project.
The project is created after the material for construction is selected Source bouw.ru
For the finished project, all necessary materials are calculated and work begins. Source rinnipool.ru
In order for the project to fully satisfy the owner, you need to pay attention to the following points:
- how many people plan to relax in the sauna at the same time;
- whether it is planned to operate in winter;
- what layout is suitable? If there is not enough space, a corner bathhouse project with a terrace and barbecue is perfect;
- how much will be spent?
The corner project will fit perfectly in the corner of the yardSource rinnipool.ru
Layout of a standard bathhouse projectSource postroitbanju.ru
If the bathhouse is being built for summer use, there is no point in insulating the dressing room and spending money on it
When used year-round, you need to pay special attention to the entrance to it. A good project will help reduce the cost of building a structure
A comfortable and open barbecue area that can accommodate all guests makes a guest room unnecessary. This is illustrated perfectly in the picture below.
Large open area for relaxing with a large company Source pinterest.com
In some cases, it is quite enough to attach a veranda to the existing bath complex if its service life does not imply repairs in the coming years. If there is an old bathhouse, a place under the roof for relaxation must be placed between the house and the bathhouse
It is important to choose a form that does not distort the stylistic and architectural idea
The size of the bathhouse is selected based on finances and available space. For large families, the size 6 by 9 m is perfect, which can easily accommodate a large company. A structure of this size can easily fit a kitchen, a bathroom, a relaxation area, a washing room, a steam room and even a billiard room.
Sometimes two-story baths are designed.
On the second floor of the bathhouse you can arrange relaxation rooms or a billiard roomSource banyabest.ru
The top floor accommodates guests, and the terrace is equipped with a stove or fireplace to add ambiance.
Rounded logs are perfect for building such mini health complexes. There are several factors to consider when planning. If the living room is separated from the veranda by a glass wall and moved to the ground floor, the terrace will look better and the room will have excellent lighting. In bad weather, it will be easier for guests to get from the living room to the outdoor area.
When creating a bathhouse with an attic roof, it is necessary to add an external staircase from the terrace to the upper floor. This will help save some space inside.
Project of a bathhouse with an attic and street staircaseSource ark-eng.ru
The project shows a bathhouse made of timber with a terrace and a barbecue, the staircase of which is on the side.
In some cases, it is easier to attach a bathhouse to the house. In such cases, if a bathhouse with a veranda and barbecue is suitable, a size of 5x6 meters is suitable. It will be necessary to develop a new project, taking into account the size of the house. When done correctly, this will save space without sacrificing capacity. The best solution would be a corner bathhouse with a veranda and barbecue.
Such an extension looks like this:
Such a corner bathhouse can have many different rooms for relaxation and household needs. Source zen.yandex.ru
