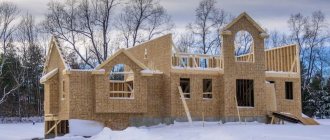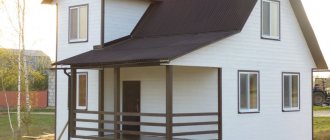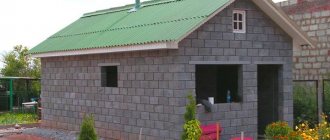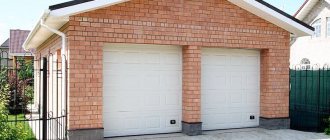Happy owners of garden plots located in picturesque areas often decide to build a residential or garden house on their land.
Some people need a place to relax while gardening, others dream of a cottage where it will be comfortable to stay all year round.
how legal such construction is and what difficulties may be encountered.
Do greenhouses need to be registered?
Let's start with perhaps the most pressing issue in the last three months.
As soon as the owners of gardens and vegetable gardens learned about the mandatory registration (and, accordingly, taxes) of outbuildings on a foundation, questions began to pour in about what to do with greenhouses and sheds, toilets, etc. The resonance was so high that at the end of April the deputy chairman of the State Duma Irina Yarovaya asked the head of the Federal Tax Service Mikhail Mishustin to check the information and once again clarify “to pay or not to pay.” Specialists from BTI and Rosreestr responded as follows:
The need to register outbuildings, including greenhouses and sheds, depends on the purpose of the site.
“If the land is intended for vegetable gardening, then the construction of capital construction projects is not allowed on such plots. This means that all outbuildings (sheds, bathhouses, greenhouses, sheds, cellars, wells and other structures) cannot be erected as capital ones - on a solid foundation.
But garden plots can accommodate capital outbuildings that are firmly connected to the ground, that is, objects that cannot be moved without compromising their purpose. Rights to such objects are subject to registration.”
Conclusion: if greenhouses on a permanent foundation appear on garden plots, they will have to be demolished; if on garden plots, they will have to be registered.
Please note that the Russian Ministry of Economic Development is currently developing a bill that clarifies the criteria for classifying objects as immovable or movable things. According to the draft law, auxiliary buildings - sheds, greenhouses, etc. - will be considered improvements to the land plot or the main facility, for example, a residential building. Previously registered buildings can be excluded from the Unified State Register of Real Estate in a simplified manner at the request of the copyright holder.
Minimum acceptable dimensions
Such a plot should have a minimum area of six square meters. Therefore, it will not be possible to build large houses on such plots while complying with all laws.
When constructing a residential building, it is necessary to comply with SNiP norms regarding its contents. From here you can calculate its minimum dimensions.
What should be in a residential building:
- Common room from 12 sq.m. m;
- Bedroom from 8 sq.m;
- Bathroom – 1.8x0.96;
- The width of the corridor must be at least 0.9 m;
- Ceiling height is at least 2.2-2.5 m.
However, the height of the building cannot exceed ten meters. The number of floors can be no more than three.
Location of buildings
Why do they want to extend the dacha amnesty again? How many unregistered dachas are there today?
The dacha amnesty, in fact, ended ahead of schedule on March 1, 2022, when the transition period for the new rules that introduced amendments to the Town Planning Code of August 4, 2022 ended. True, a bill has already been introduced to the State Duma to extend the dacha amnesty until March 1, 2022.
“Neither Rosreestr nor the Cadastral Chamber has such data. Local authorities should have information about how many unregistered individual houses and dachas there are.
Because the Unified State Register of Real Estate (USRN) contains information only about real estate objects registered for cadastral registration and registered rights to them. Since 2006, about 13 million property rights have been registered using a simplified procedure.”
New law on SNT in 2022
Since June 2022, Federal Law No. 162 “On amendments to the Federal Law “On gardening and horticulture by citizens for their own needs and on amendments to certain legislative acts of the Russian Federation” has come into force. Now permission to build a country house can only be obtained on lands that are part of territorial zones (TZZ), for which town planning regulations have been approved and limits on permitted development have been developed.
For more information on whether it is possible to build a house on a summer cottage, read our article.
An important change concerns the procedure for legalizing buildings for commercial and residential purposes. If they are built on a plot of less than 6 acres, it has become easier to legalize such real estate and obtain registration. The procedure for transferring a non-permanent structure to a capital one and back has also been simplified; now, this does not require organizing a commission visit; it is enough to obtain a positive opinion from a specialist.
How long does it take for a citizen to build a house?
The notification nature of construction and registration of real estate, which was introduced by amendments to the Town Planning Code, assumes that a person is given 10 years to build an individual residential or garden house . He must meet this deadline and then submit a notice of completion of construction .
If the building was erected according to the rules, then local authorities themselves submit documents for registration to Rosreestr. With such rules, registration of real estate cannot be avoided, otherwise the object will be considered an unauthorized construction and will be ordered to be demolished.
Registration of a house in SNT in 2022
If the owner of the plot built a house, this does not mean that he automatically became its owner. To prevent an object from being forced to demolish, it must be registered.
Now there is a simplified procedure, the so-called “dacha” amnesty, which can be used by:
- owner of the site;
- a person who has title documents to land;
- owners of plots in gardening partnerships.
Before registration, you need to collect a package of documents, the most important of which is the technical plan. As a rule, the plan is drawn up by BTI specialists who are qualified cadastral engineers. In the case when the owner does not have a boundary plan, i.e. the land plot is not registered, registration of the house will be refused. You will also need:
- permission to build a house;
- commissioning certificate;
- documents for land. This may be a gift agreement, purchase and sale agreement, or a corresponding court decision;
- receipt of payment of state duty;
- a completed declaration about the object (the form can be found on the Rosreestr website).
The package of documents is submitted to the MFC. After considering the application, the owner will be able to receive an extract that will confirm the registration of the residential premises. You can also register dachas collectively, through the chairman, who has the right to submit such applications on behalf of all SNT participants.
Is it possible to build two houses on one plot? Or will one have to be demolished?
Theoretically, it is possible to build two houses on one plot of land.
But only in compliance with the norms of land and town planning legislation, building codes and regulations, in particular, the area of the land plot should allow such construction. If “the land plot does not physically allow the construction of a second residential building on it, since the necessary setbacks from the boundaries and other norms and rules (for example, fire safety) are not observed,” then one of the houses will be recommended to be demolished. But you can try to recognize the right to a second home in court.”
Material for houses
If you decide to build at your dacha not a comfortable cottage with several floors, but a modest building primarily for household needs and family recreation, then it is not necessary to allocate huge amounts of money from the budget. The most primitive garden house can be built even from available materials. Metal containers, scrap boards, and plywood panels are often used for these purposes. If the goal is to get a neat structure of good design, then it is better to use materials for block or frame construction:
- foam blocks;
- aerated concrete blocks;
- laminated veneer lumber;
- profiled timber;
- boards;
- rounded log;
- plastic;
- corrugated sheeting;
- asbestos-cement slabs;
- chipboard;
- sandwich panels.
Garden houses made of laminated veneer lumber
Only a professional can make a building from real rounded logs, so private owners give preference to more inexpensive and simple materials. Popular are garden houses made of mini-timber - planed boards 45x145 mm with a built-in locking part. When purchasing a kit, the developer has a set of elements already pre-sized. The advantages of laminated veneer lumber are significant:
- The basis of the timber is natural coniferous heartwood.
- A garden house made of timber looks aesthetically pleasing.
- This material has precise geometric parameters.
- The finished timber is resistant to cracks.
- The shrinkage of the timber house is minimal.
- Installation is simple and can be done in any weather.
- A house on a summer cottage made of timber has excellent thermal insulation.
- Suitable for moving in immediately after completion of assembly.
Garden house made of plastic
PVC structures are not intended for residential use. They are a great option when you need a cheap garden shed to store essential tools. Here you can wait out the bad weather and have lunch in the shade, place your walk-behind tractor and bulky equipment inside. Plastic sheds are relatively lightweight and easy to transport. They consist of two-layer panels with extruded walls, the warranty period is from 10 years.
Characteristics of plastic garden houses:
- The material is non-toxic and high quality.
- The structure is relatively strong and is built using metal reinforcement.
- PVC garden houses withstand bad weather well.
- Compact packaging when assembled.
- Durability.
- A small plastic house is suitable for installation in a narrow space.
- Easy assembly.
Metal garden house
More often, buildings of this type resemble compact trailers or cabins for builders. It’s convenient to have a snack here and even stay with a small group for the night. In the simplest case, designs for metal garden houses that resemble a small garage when assembled are suitable for a dacha owner. The structure made from modern corrugated sheets is mobile and has a modern look. It is strong and durable and is not exposed to pests or precipitation.
Can land be seized from the owner?
Yes . The Land Code contains a provision on the termination of the right to a land plot. If a land plot granted with the right of permanent (indefinite) use or lifelong inheritable possession is not used for 3 years, then it may be seized .
A plot can also be confiscated if the land is not used for its intended purpose. For example, a site is allocated for agriculture, and a store is built there, or an activity organized on the site is harmful to the environment (for example, a car wash operates).
Documentation for registration
Before you begin planning the construction of a building on the site, you need to make sure that all the necessary documents are available. Otherwise, the owner of the land plot may have problems with the law. That is, it is necessary to have documents confirming ownership.
What documents confirm ownership:
- Agreement for the purchase/sale of land;
- A completed and notarized will;
- Deed of gift;
- Documentation on privatization of the dacha;
- Lease or permanent use agreement.
Also, in order to register a house and register in it, you must obtain permission from construction companies. To do this, you need to provide a project drawn up in accordance with all SNiP rules.
When to buy a dacha
If it is clear how to choose a house for a summer residence, then it is also worth finding out when the purchase will be most justified and allow you to save a little. Many experts note that it is worth choosing a site in spring and autumn, but making a deal from September to December.
If you liked the dacha in rainy and bad weather, then in the summer, when the birds are singing, greenery is growing around, trees and flowers are blooming, it will not leave any buyer indifferent.
Autumn is the best time to buy real estate, as the price of dachas falls due to decreased demand. The cost of land rises in the spring before gardening work. More expensive deals are concluded if the location of the dacha is good (not far from the city, shops, schools and shopping centers).
Dachas located 10-15 km from big cities are suitable for seasonal living. In autumn they are cheaper, and in winter the price drops by another 10-15%. Choosing a house in winter is a bad idea, since you won’t be able to inspect it in detail and determine all the pros and cons.
How to build a garden house with your own hands?
The simplest option is to use frame technology. It is more expensive to build a permanent structure made of bricks or blocks; it requires a strong foundation, a lot of material and a long time to work. It’s easier to build a garden house with your own hands from plywood or timber and then cover the outside with decorative panels. The lightweight design does not shrink and is relatively inexpensive.
Stages of construction of a frame garden house:
- We mark the territory.
- Installation of strip foundations or mobile reinforced concrete blocks.
- If the terrain is difficult, then a pile foundation is suitable.
- After the foundation hardens, the foundation is built.
- Waterproofing is placed on top of the base.
- The bottom trim is made from timber, which is attached to the foundation.
- Floor joists are placed on the bottom trim.
- Mineral wool is used to insulate the floor.
- After laying the subfloor, vertical posts are attached every 1 m.
- The top trim is being done.
- The rafter system is attached.
- External walls are covered with plywood.
- The ceiling sheathing is attached to the top trim.
- The inside of the frame is finished with plasterboard or clapboard.
- The outside of the house is covered with waterproofing, mineral wool, vapor barrier and siding.
- The roof is made of corrugated sheets or light soft tiles.
How to calculate the area of a house - calculation formula
Using the already known formula, we will obtain an indicator of the area of one of the walls. In the same way, we will calculate the area of all external walls of a residential building. After this, you need to add up all the obtained values and the result will be the area of the external walls of your house.
In order to correctly measure the living area of a room, you need to carefully measure the length and width of all existing walls in each of the rooms intended for permanent occupancy. This can be done using a construction tape. It is recommended that all measurements be taken accurately and carefully. It will be more convenient if, before taking measurements, you remove everything unnecessary from the rooms so that the space near each wall is freely accessible and then take measurements along the floor plinth. All obtained measurement results must be recorded, along with the obligatory marking of the zone in which they were taken.
This is interesting: Publication in a newspaper for land surveying in new Moscow










