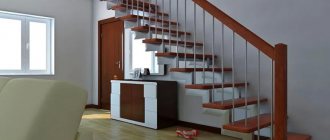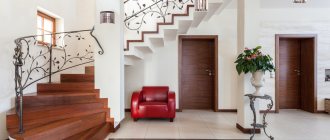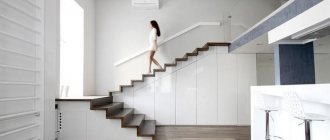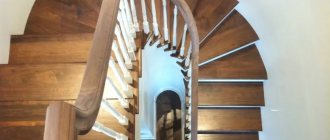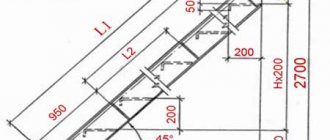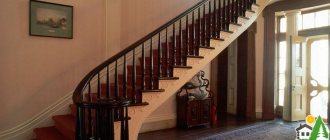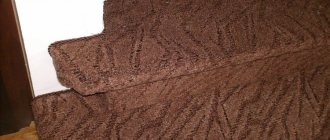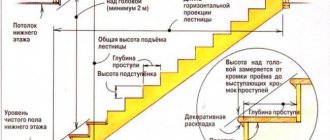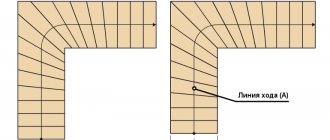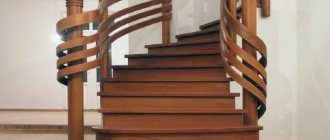U-shaped two-flight concrete stairs with a platform, for climbing to the second floor of a private house, cottage, two-level apartment, townhouse or office, restaurant, hotel - all types of U-shaped frame of a monolithic concrete staircase are collected on this one page.
For most private houses and two-level apartments, a U-shaped two-flight staircase with a landing is the optimal solution. It is convenient, safe and quite compact, and due to the variety of design options it fits perfectly into any interior. But in order for the staircase to be safe and reliable, you should carefully approach its design and installation. offers a modern, practical solution: any monolithic reinforced concrete stairs to the second floor. They are perfect for a private house or a two-level apartment and, thanks to the properties of concrete, have many advantages, which we have written about in more detail and not only that.
Features of U-shaped double-flight stairs and what they look like
So, what are U-shaped stairs with a platform, two-flight? Let's look at everything in order:
- U-shaped . This name was given for a reason - in projection, the staircase really looks like the letter “P”, since each flight of it is turned 1800, and between them there is a platform or winder steps.
- Double march . It's simple: the steps in the stairs are grouped into two flights (flights), which makes it easier to ascend or descend. They are connected by an intermediate platform, in this case.
- With a platform . The platform is located between the spans; it is needed for the correct turn of the next march. When using the stairs, the platform becomes a place for respite and rest, which makes it more convenient than the winder steps, in the same U-shaped staircase, for the interfloor transition of residents.
Our photo is an example of a 3D model of a two-flight, U-shaped concrete staircase with mirrored steps.
Such reinforced concrete stairs can be called the best option in an apartment on the second floor or in a house where the area of the room is not so large as to install a single-flight gangway structure. Two flights are a classic solution for ceiling heights up to 3 meters, since each flight includes the optimal number of steps for simple ascent or descent.
Since the construction of the staircase is made of concrete, it is strong and durable (it is guaranteed for 18 years ). Plus - there are wide possibilities in finishing and decorating the product. They are also expanded due to several frame options - often it is the frame that determines the appearance of the staircase and the concept of its design.
Classification of staircases and their tasks
Let us first consider the classification of ladders according to the purpose and tasks that various ladders perform.
The primary task is to organize convenient access to the premises by equipping the floors of multi-storey buildings with staircases. They usually have elevators, but stairs are needed in case the elevator is busy or malfunctioning. The staircase must provide basic movement between floors, and its width and height must be built to parameters that will allow the movement of a large number of people, large furniture and other cargo. The main staircase should solve this problem in the building.
The existing other types of stairs solve many equally important problems, so let’s take a closer look at them.
Regular staircase around an elevator shaft
Secondary staircases in general premises
An auxiliary staircase is a structure intended for technical, auxiliary premises. This includes storage rooms, attics, basements, etc.
A service staircase is a structure intended only for employees (in hospitals, maternity hospitals, trading floors, cultural and city service buildings, production buildings, factory workshops, sports stadiums, etc.). This staff staircase is small in size and allows a small number of people to move around.
An emergency staircase (emergency, evacuation) is a structural element that can be located both inside the building and outside. In the event of a natural disaster or fire, such a staircase must ensure the evacuation of people if the main staircase is inaccessible for any reason.
A fire escape is a structure leading to the roof of a building; it is intended for use by firefighters, sometimes it is an additional means. If an inclined staircase creates a structural obstacle, you can make it vertical in compliance with all rules for access and safety, that is, preserving its intended purpose.
A properly constructed escape ladder
Types of frames for U-shaped double-flight stairs
When planning to build a staircase to a country house or to a townhouse or apartment, you need to take into account not only the area of the room, but also its design and style. After all, the staircase should fit into the interior, be its organic element, and sometimes its central decoration. This applies not only to its finishing, but also to the choice of the type of reinforced concrete frame. We offer the production of concrete stairs with the following types of frame (initially they are all listed at the beginning of this page, with a detailed description of each of the 6 types of frame, in a separate entry):
- Full-bodied. This is a classic type of concrete staircase, in which both the frame and the steps form a single self-supporting monolith. The bottom of the stairs is smooth - this is the type you often see in multi-story buildings, public buildings and so on. Solid structures are the simplest to calculate and manufacture. They can be called universal, as they fit most interior styles.
- Console. These are U-shaped two-flight stairs with a platform, the steps of which are attached to the console, that is, to the walls of the room. Each step is mounted separately and is not connected to other steps. Due to the hidden fastening, it seems that the ladder is suspended in the air and is not supported by anything. But, despite the apparent unreliability, such structures are durable and safe - with proper calculation of their parameters, especially screw shapes, and subsequent professional manufacturing. For greater convenience and safety, we recommend additional installation of fences and railings, LED lighting for steps.
- On the stringer. A stringer is a supporting, reinforced concrete beam-stringer to which steps are attached (concrete or any other steps made of wood, stone, metal, in the case of creating a reinforced concrete stringer-base for a staircase) that do not have risers. The stringer can be central or lateral, external, but in all cases it is a single whole with the steps (if they are not made of other materials, as was written earlier). Stairs on a stringer look more elegant than solid monolithic ones and do not obscure the room, which makes them suitable for modern interiors.
- Mirrored. They differ from full-bodied ones by their lower part, which mirrors the shape of the steps. There are no visible load-bearing beams, which gives the structure an original and quite “light”, elegant look. The calculation and installation of such stairs is more complicated, but the result is worth the effort. Also called origami ladder.
- On the bowstrings. Bowstrings are the supporting side beams to which the steps are attached. The classic form is with two bowstrings, but there can be one support beam, external or internal. Such interfloor stairs can have open (clearance) or closed (solid) steps. In the first case, there are no risers, which gives the structure a “lighter” appearance and allows light to pass between the steps of the structure.
Which type of staircase is suitable for your apartment or house depends on the area and height of the premises, design features, and your requirements for the appearance of the structure. It is impossible to single out the most or least popular type; they all have their own characteristics and advantages and outwardly everyone likes them differently.
Cheapest options
If we are talking about a modest budget and there is no time to build something grandiose, it is worth highlighting several variations for yourself that you can handle without much effort:
- A straight flight of stairs is a very common option for a budget staircase to a house. The advantages include the simplicity of the design, but the disadvantages include the large area that it will occupy. Alternatively, you can build a steep flight of stairs to “free up” the room, but then moving along such stairs will be unsafe, especially for children.
- Corner design is another type of march, which is distinguished by its practicality, fits well into small rooms, eating up a minimum of living space. It will take much more materials and time to build such a staircase.
- The screw version is used much less frequently in DIY construction, as it very much depends on a pre-prepared project and the materials that will serve as the basis.
On the other hand, there is always the opportunity to order a ready-made structure, the assembly of which you will undertake.
Advantages and disadvantages of U-shaped stairs with a platform
Such reinforced concrete stairs are also well suited for cottages, townhouses, apartments, and are convenient and functional outdoors. The versatility of the two mid-flight U-shaped structures is a significant plus, but not the only one. Other advantages include:
- High strength . Reinforced concrete is one of the most durable materials today; it can easily withstand high mechanical loads, so reinforced concrete stairs are not afraid of impacts or heavy loads.
- Wear resistance . Even without finishing, concrete steps and base last for decades without the need for repair.
- Fire safety . Reinforced concrete stairs do not burn and do not support combustion; when heated, they do not emit toxic substances. And their destruction requires extremely high temperatures - in the event of a fire, the structure will not collapse and will remain a reliable escape route.
- The possibility of obtaining any shape is due to the manufacturing features.
- Excellent compatibility of concrete with other construction and finishing materials, which provides more design opportunities.
- Compactness - compared to single-flight stairs.
- Convenience and safety of operation - due to the optimal number of steps in flights and platforms.
- The steps do not creak or become loose over time.
But with a significant number of advantages, U-shaped concrete stairs are not without disadvantages. First of all, this is a complex calculation of design parameters - it can only be done by a professional with solid experience in this field. Incorrect calculations will lead to excessive consumption of materials, reduce the reliability and convenience of the staircase, and sometimes lead to collapse due to insufficient fastening or lower support.
The second drawback is the complexity of installation. This is a multi-step process in which it is important to comply with all building regulations. But if you entrust the production to professionals like us, you don’t have to worry - our experienced specialists will do everything as needed.
The price for the work is also considered a disadvantage. Yes, it is not the lowest, compared to wooden, metal, combined and prefabricated ones, but given the service life of the structure and its characteristics, its cost is more than justified.
What interior styles is it suitable for?
Since U-shaped, two-flight concrete staircases with a landing are a classic, and there are 6 types of them (listed at the beginning of this page), they easily fit into almost all interiors. First of all, these are classic English interiors - solid or mirror structures, decorated with wood and stone, look great in them. American traditional style also goes well with these stairs if they are finished in wood.
As for modern designs, by combining concrete with glass, metal, wood, you can create a staircase for any style. It is better to choose a type with stringers or bowstrings; a console type is an excellent solution for loft, modern, high-tech, Scandinavian or modern urban style.
As for the ethnic, “village”, eco-style, Provence, the concrete staircase is relevant here too. Provided that its decoration matches the interior design concept as closely as possible, and this is not difficult to achieve.
How to protect your rights
If the owners have organized a storage room under the stairs, the management organization can demand through the court to dismantle the illegal structure (Article 161 of the Housing Code of the Russian Federation). To do this, you need to draw up and submit a statement of claim to the court.
Prove the fact of illegal construction of the structure by the defendant: collect testimony from residents, attach photo and video materials to the application.
Refer in the statement of claim to paragraphs. “k” clause 23 of the RF PP No. 390 and clause 3.2.15 of Rules No. 170 in order to declare violated rights. You need to restore the situation that existed before the violation of housing law. Therefore, imposing on the defendant the obligation to dismantle the partition he installed and bring the common corridor of the apartment building to its original condition complies with the requirements of Art. 11 Housing Code of the Russian Federation.
How to finish a reinforced concrete U-staircase?
In Moscow and the Moscow region there are no problems with the range of finishing materials, but not everyone knows which of them are suitable for designing a 2-flight, U-shaped concrete staircase with an intermediate half-landing. Much depends on its design, and it is determined at the design stage, which is described in detail below. When choosing a finish, you need to take into account the interior style of the room with a reinforced concrete product, the materials used for decoration, the shape and type of stairs. Mostly, the following materials are combined with concrete:
- Metal . Stainless steel or forging is an excellent solution for fences and railings. Just like concrete, metal can take any shape, making it suitable for almost all styles. Street or interior stairs become more beautiful and safer if there are metal fences.
- Tree . Another universal material that fits seamlessly into both classic and modern design.
- Glass . It is used for fences or steps - in cantilever structures, staircases on stringers or bowstrings. This is an excellent option if you need to visually expand the space and make the room as illuminated as possible.
- Plaster, paint . It is used to finish the side and bottom of the stairs. Most often, this option is used for solid, mirrored structures, but with the appropriate concept it is quite suitable for bowstrings or stringers. If you use wear-resistant paint, you can also cover the steps with it, creating a bright, original design.
- Tiles, porcelain stoneware . With the right choice of color and texture, tiles and porcelain tiles allow you to create an impressive design. And durability, wear resistance and low maintenance make them an excellent solution.
- Soft coverings . Carpet and carpet runners will decorate any staircase with risers and reduce noise levels. But you need to keep in mind that soft coatings are not as durable and require regular cleaning.
Steps and achieving safety according to the cases provided for by the rules
As for the steps, they must be made of anti-slip material, or at least partially covered with it. This could be rubberized stickers, non-slip strips, grooves in the edges of polished stone steps, or covering them with anti-slip carpeting with a rubber backing that prevents the mat from sliding along the surface of the steps. Such coatings are used not only for stone stairs, but also for metal, glass, and wooden stairs, and in the latter case they extend the life of the stairs.
Protective coating on steps increases safety
If the staircase is installed in a house or general purpose premises where there are children, then it is recommended to make the steps solid, with risers. If there is a room for a large number of children, for example, a theater or a camp with stairs, where the height of the steps is on average 15 cm, children in active movement and careless falls can receive serious injury if a limb falls between the steps.
How do we measure and calculate U-shaped double-flight staircases?
First of all, the correct measurement of the room where the concrete staircase will be built is carried out - its area, ceiling height, width and length. Additionally, the construction conditions at the site, the reliability of the supporting foundation or its absence are studied - then it is necessary to build it too, because the weight of the entire structure will be 1.2-2+ tons. To install a concrete two-flight staircase with a platform, the ceiling height must be no lower than 2.5 meters and no higher than 3 meters. A distance of 2 meters should be maintained from the top step to the ceiling. The minimum recommended width of the march is 80-100 cm, the maximum is calculated based on the area of the room, but you should not make the march wider than 120 cm.
After preliminary measurements at the site, the parameters of the staircase structure are calculated. Usually there are from 3 to 16 steps in one march. A larger number will make it difficult to climb and descend. The recommended height of the steps is 16-19 cm, and the width is 25-30 cm.
Based on the given data and measurements, calculate the width, total length, and number of steps of the staircase. A clear diagram of the staircase and a detailed plan drawing are created, on the basis of which our specialist makes a three-dimensional visualization.
Comparative table of standards for the angle of inclination of stairs
The table below shows the values of the norms of the angle of inclination for stairs for various purposes. These parameters are advisory in nature and are based on ease of use.
| Type of stairs, their purpose | Degrees |
| ramps and ramps | until 9 |
| external gentle stairs | 10-20 |
| stairs in residential, public and industrial buildings | 20-35 |
| stairs in private houses and two-level apartments | 35-40 |
| external stairs, including to technical rooms (basement, attic) | 40-45 |
| stepladders, technical stairs | up to 75 |
| ladders | from 75 |
Why do you need a visual 3D visualization of the entire project in room design?
Ours offers free 3D staircase design to every client who ordered construction from scratch from us. Why is this necessary? Three-dimensional visualization is a “photography from the future” that shows exactly, down to the smallest detail, what the staircase will look like after all the work is completed. We do not carry out finishing, but we design the future design, so the client sees the finished project, three-dimensional - the entire structure can be assessed from any angle.
Our photo collage of 16 examples of 3D visualization of reinforced concrete, two-flight U-stairs with a landing, in different types of frames and shapes of steps, which we designed for our customers and manufactured on a turn-key basis.
Thanks to visualization, it is much easier to understand how well the staircase looks in your room interior and how much space it takes up in the room. It’s easier to choose finishing options, its type, color, combinations of materials and buy the ones you need in advance. And most importantly, thanks to the 3D layout, you will not be disappointed in the appearance or functionality of the staircase once it is ready.
Thanks to modern computer technology and the professionalism of our employees, a 3D layout is developed quickly, without errors. And it is free, which is important, even when designing a spiral staircase or designing winder steps of a staircase.
