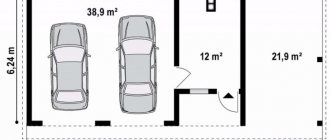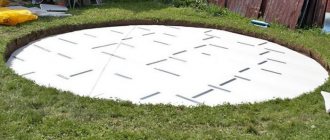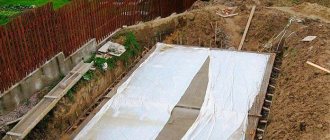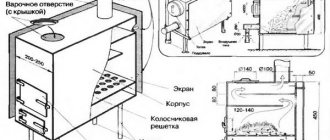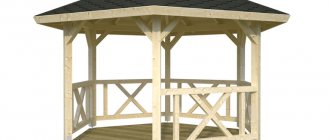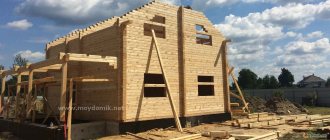The construction of any house is inextricably linked with the construction of a reliable foundation that ensures the stability of the structure. Without information about advanced technologies, some developers construct a strip foundation or build a slab version of the foundation. At the same time, on problematic soils and in conditions of sloping terrain, it is better to build a house on stilts. The screw base is constructed quickly enough, does not require increased costs and provides the necessary load-bearing capacity. Let us consider in detail the features of the technology.
Construction of houses on screw piles - general information
Screw supports are popular among developers constructing buildings on problematic soils. The decision to build a house on screw piles is made in certain situations:
- when the construction site is located on loose soils, soft soils, as well as wet soils with close groundwater;
- with significant differences in heights in the area of the construction site, as well as during the construction of a building in conditions of inclined terrain;
- if there is a lack of financial resources for the purchase of building materials intended for the construction of another type of foundation;
- if necessary, carry out the construction of a light frame structure or wooden house in a limited time;
- if there is no financial opportunity to build a drainage system in swampy soil for building a house.
The reliability and service life of the building depend on the correctly chosen type of foundation.
Screw piles for a house have a simple design and consist of the following elements:
- a steel pipe that takes the axial load from the building;
- working tip welded to the end of the pipe.
The construction of a house on screw piles is carried out according to a certain algorithm. Sequencing:
- Conduct a soil test.
- Develop project documentation.
- Decide on the design and dimensions of the elements.
- Calculate the number of supporting elements.
- Mark the location coordinates.
- Prepare materials, tools and equipment.
- Screw the columns into the ground.
- Trim the pipes to the general level.
- Weld the bearings to the pipes.
- Mount the grillage.
- Insulate the supporting structure.
- Build the building according to the project.
Let's evaluate the features of the technology.
Thanks to this technology, construction can be carried out on water and unstable soils
How to make a high-quality pile-screw foundation
You can say that all of the above problems with the pile-screw foundation arose due to gross violations committed during construction. This is partly true. on the portal where people’s tapes are cracking and slab foundations into which cubic meters of concrete are swelled are sagging. But the construction of a pile-screw foundation is greatly influenced by the so-called. "human factor". Too many hacks, in season, want to make money on stilts. At first glance, the work is simple and simple, but it only seems so.
Igor3FORUMHOUSE user
I repair foundations and move houses. I often hear about piles that sway, sink, or stick out. The technology of a pile-screw foundation has nothing to do with it. The causes of emergency situations are illiterate calculations and incorrect installation of screw piles, aggravated by soil characteristics.
Unlike machine screwing of piles, with manual installation, builders may get tired or simply cheat, which will negatively affect the quality of the pile-screw foundation.
According to Igor3, a house on stilts swings if:
- The piles are not deep enough.
- The builders dug the pit too deep.
- The piles are cut too high above the ground and there are no diagonal "jibs".
- A small diameter of piles was selected.
- Insufficient number of piles.
- Weak-bearing soil.
The piles sank if:
- Under the piles there is weak-bearing soil.
- The load-bearing capacity of the pile and, what is IMPORTANT, the soil under the pile blade have not been calculated.
So, the basis of a reliable pile-screw foundation is design calculations and geological data on the site , and not determining the length and diameter of piles over the phone or according to the “they did it for a neighbor” principle. At first glance, it seems that all issues can be resolved simply - an engineering-geological survey is ordered. Then the loads from the future structure on the ground are collected, calculations are made and piles are selected. At this stage, developers are faced with a “pitfall” that can completely nullify the idea of making a high-quality pile-screw foundation.
al185Super-Moderator FORUMHOUSE
Fans of simplified “calculation” of loads through the weight of the house will be in for an unpleasant surprise - the risk of uneven settlements along the axes. In fact, proper collection of axial loads shows that they are very different along the axes. For frames with 1-2 floors, perimeter loads are in the range of 10-25 kN/m = 1-2.5 t/m and internal loads up to 40-50 kN/m = 4-5 t/m.
The internal walls of a building are always more loaded than the external ones.
Now find a designer who can make a competent calculation of a pile-screw foundation, with the collection of axial loads, and structural calculations according to SP 50-102-2003 “Design and construction of pile foundations.” Is there one?
While strip and slab foundations can partially compensate for uneven settlement and redistribute the load without causing an emergency, the piles settle on their own.
Another “myth” is that a pile foundation can be calculated by test screwing the pile and, thereby, examining the soil on the site.
al185
In my opinion and that of any designer, this method is a lottery in the field of extrasensory perception and ufology.
The reason is that the force during test driving of the pile is influenced by the time of year. For example, data in early spring, when the soil is in a moisture-saturated state, i.e., during the period of maximum deterioration of the properties of the foundation, will differ from the data obtained during test screwing of the pile in the summer - at the end of August, when there is little water or in winter.
The condition of the soil during the test screwing is valid only at the moment of screwing itself. This method does not take into account seasonal, long-term (karst, flooding) and man-made deterioration of the properties of the foundation.
yra88888
During normal engineering-geological research, almost all properties of underlying strata are revealed, including thickness and the ability to identify subsidence lenses. Layers that are more stable and suitable for bearing loads are identified. The initial subsidence pressure, filtration coefficient and other soil properties that cannot be determined by test twisting are also determined.
Design of pile foundations without appropriate sufficient data from engineering and geological surveys is not allowed.
Mandatory types of work, regardless of the level of responsibility of construction projects and types of pile foundations, are drilling wells, laboratory research and static or dynamic soil probing.
Remember! , , can be placed on a pile-screw foundation . The only question is, if we ignore the price of such a foundation, will the soil under the blade withstand this load, with a small opening area of all piles, compared to a strip or slab foundation.
For comparison:
- Support area of a screw “108” pile, with a blade diameter of 300 mm – 0.07 m²
- Support area of a screw “133” pile, with a blade diameter of 350 mm – 0.09 m²
- The support area of only part of the MZLF, 600 mm wide and 1 m long – 0.6 m²
Those. the supporting area is only 1 linear meter of strip foundation, with a base width of 0.6 m, = 6-8 screw piles! Moreover, when designing a pile-screw foundation, the frictional forces of the pile on the ground in that part of the shaft length, approximately 1.5-2 m, which is located in the freezing zone are not taken into account.
Building a house on screw piles - design features
The basic element of the foundation is tubular elements with a spiral tip. The construction of houses on screw piles is carried out using supports of various designs. They differ in the shape of the working tip.
The profile could be as follows:
- standard, in the form of one full turn welded in the pipe. It is part of the foundations of light buildings;
- reinforced, consisting of two intermittent turns welded to the pipe. Able to withstand increased loads;
- narrow-blade, made in the form of a cast conical nozzle. Suitable for rocky soils;
- cylindrical in the form of a continuous spiral of constant diameter. Designed to work in permafrost conditions.
Before building a house on screw piles, you need to decide on the type of supports.
A special feature of a screw foundation is the immersion method. The piles are not driven into the soil by successive blows, but are screwed by applying a torque. As the pipe rotates, its cone-shaped tip gradually moves deeper into the soil. Reliable fastening is facilitated by compaction of the rock during the screwing process.
When choosing piles for your home, you need to consider the following points:
- grade of steel used for their manufacture;
- thickness of the coil in the working part;
- the size of the pipe wall, which determines its durability;
- quality of welds in the nozzle attachment area;
- the shape of the working blades and the total length of the support element.
The load from the mass of the structure is evenly distributed across all columns. This is achieved by leveling the tops of the pipes and securing the ends. A grillage is attached to the supports, which unites the columns into a common power circuit.
To make a grillage, choose one of the following materials:
- steel channels or I-beams;
- wooden beams;
- concrete blocks.
Such a foundation is reliable. After all, the load from the building is transferred to the grillage, which rigidly connects the columns. A quickly erected foundation allows the construction of a house to be completed in a limited time.
A pile foundation includes a group of piles interconnected by a grillage
Pile foundation tying
This stage of foundation construction involves joining together protruding fragments of supports in a horizontal plane. The binding of the piles ensures the solidity of the entire foundation as a whole and serves as a balancer for the durability of the frame house structure.
The strapping is done using a metal channel, which is attached to a frame specially welded to the screwed piles. If the screw piles are installed in the correct geometric order, then their connection to each other during the tying process will take place without difficulty. But if there are irregularities in the protrusions of the elements relative to each other, then the process may be delayed.
The strapping process is completed, as a rule, by laying sheets of roofing felt or other heat-waterproofing material.
The frame of the walls - the frame of the house - is mounted on the prepared site. The walls of a frame house are made of panels or pre-assembled panels.
House on stilts - advantages of screw supports
When you decide to build a house on stilts, understand the advantages of these supports and their weak points. A house on stilts has the following advantages:
- not picky about soil. It can be built with a high concentration of clay and sand in the soil, as well as on wet soils and quicksand;
- does not depend on the influence of natural factors. Remains stable during temperature fluctuations, frost heaving of soil, shrinkage and soil erosion;
- requires small cash costs associated with the construction of the foundation. A pile field made of supporting elements is a budget solution;
- erected in a short time. After installing the pile elements, the installation of which will take no more than 2 days, construction can begin;
- can be built at any time of the year. The technology of immersion of screw supports into the ground allows work to be carried out in any weather conditions;
- low labor intensity. The design of the pile foundation allows you to build it yourself without the use of special construction equipment;
- can be erected near an existing building. This eliminates the possibility of shrinkage and negative influence of nearby buildings.
The undoubted advantages of columns also include:
- the ability to dismantle supporting elements and reuse them;
- absence of shrinkage, which allows to significantly speed up the construction cycle;
- simplicity of technology that does not require special construction preparation.
The design of this foundation makes it possible to build houses in conditions of sloping terrain, as well as in the absence of access roads for large construction equipment.
The material for making supports is used depending on the type of soil
Advantages of foam concrete and aerated concrete blocks
Foam concrete is concrete with a cellular structure. Cement, sand and water are mixed with special foam. The mixture is poured into molding containers. After hardening, the molds are disassembled and ready-made foam blocks are obtained. Large blocks are produced by sawing volumetric monoliths.
Foam concrete blocks
The density of foam concrete is three times less than the density of brick, and accordingly its weight is three times less. Possessing high thermal insulation, waterproofing and strength properties, foam concrete compares favorably with other types of building materials.
Considering the low load-bearing capacity and fragility of the material, foam blocks can only be used in the construction of low-rise, small residential buildings.
In terms of their quality characteristics, aerated concrete blocks are not much different from foam blocks. Aerated concrete is obtained as a result of a chemical reaction of cement, sand and various fillers. A significant disadvantage of aerated concrete is its poor resistance to moisture. Therefore, masonry made of aerated concrete blocks requires enhanced waterproofing.
Masonry walls made of foam concrete and aerated concrete blocks are built in the same way as brickwork with cement mortar.
House on screw stilts - weak points of supports
Along with the advantages, the pile-screw type foundation has a number of disadvantages:
- gradual destruction of supporting columns as a result of corrosion;
- low load capacity on light types of soil;
- the difficulty of screwing elements into soil with a high stone content;
- the need for additional anti-corrosion protection of the working surface;
- inability to assess the condition of an element embedded in the soil;
- the difficulty of organizing a basement in a building on screw columns;
- the need to carry out work on geodetic soil surveys;
- the service life of the columns has been reduced to five decades;
- involvement of designers to develop a detailed design.
Disadvantages also include the increased likelihood of using columns made in artisanal conditions from low-quality materials.
Pros and cons of the foundation
Aerated concrete is lightweight due to its porous structure , where moisture easily penetrates, destroying the structural bonds between the particles of the material. When water droplets freeze during the cold season, they expand in volume, which leads to the formation of cracks. First of all, moisture enters the walls of the house from the soil, so experts recommend raising the basement floor above ground level.
In this case, the main advantage of a pile foundation with an overhanging grillage is expressed - insulation of the structure from contact with loose and waterlogged soil. In this case, the piles provide the necessary stability and rigidity, and the grillage is responsible for the uniform distribution of loads on the load-bearing layer of the earth.
For a pile-grillage foundation, which is applicable for aerated concrete houses,
the following advantages include:
- the possibility of construction in areas with difficult terrain;
- relatively low construction costs;
- durability of the structure due to the connected contour, etc.
The disadvantages of the technology include:
- complexity of engineering calculations;
- the need for high-quality foundation waterproofing;
- labor intensity and high costs of work on the construction of underground premises.
How to build a house on stilts
Having assessed the positive aspects and analyzed the weak points of the foundation, you need to determine whether the selected foundation design is suitable for your building.
Building a country house on stilts has many advantages
This technology ensures the stability of lightweight buildings and structures that can be assembled independently in a limited time:
- frame buildings;
- log baths;
- utility blocks;
- various canopies;
- verandas;
- exit gate;
- wooden and mesh fences.
Let's consider the main stages of constructing a foundation for building a house:
- calculation part;
- immersion in the soil;
- grillage installation;
- insulation of the lower level.
Let us dwell on the features of each stage of work.
Installation of screw piles
For large installation depths, it is better to use special equipment.
Equipment that will tighten the piles is delivered to the site. The racks are stored and prepared for installation. Test support rods are screwed in several places on opposite sides of the plan and instrument readings are taken to confirm the load-bearing capacity of the racks in fact.
The pile is placed in the funnel using a hydraulic jack. They use motorized drills, hole drills, pile screws - the mechanisms make screwing much faster compared to the manual method. Smooth piles are installed using the driving method, and screw piles with blades are screwed into the ground.
If the piles are of small cross-section, then two workers are enough to screw them in manually. A welded device in the form of a glass with ears into which a crowbar is inserted is placed on the head of the pile.
Pieces of pipes of larger diameter are put on both ends, the vertical is checked with a plumb line or laser level, and slow twisting begins. Work continues until the piles fail to penetrate the soil. This means that the tip has reached a durable layer or encountered a stone.
The mechanisms more accurately center the rod in the funnel and tighten with the smallest deviations, but the use of machines is justified when the piles are buried deep and have an impressive diameter.
Calculating the number of supports
Before design begins, geodetic surveys should be carried out, which include:
- soil sampling and analysis;
- determination of the depth of aquifers.
The load capacity is then determined. For non-critical structures, you can use tabular load capacity indicators for various standard sizes of columns.
Almost all types of pile foundations are designed to withstand the load from low-rise buildings
Let's look at examples:
- a screw support, made on the basis of a pipe with a diameter of 76 mm with a working part diameter of 200 mm, can withstand 1000 kg;
- when the pipe diameter increases to 89 mm and the size of the spiral part to 250 mm, the design load accordingly increases to 2000 kg;
- an element based on a pipe with a diameter of 108 mm and a working part diameter of 300 mm has a load capacity of 250 kg.
The general calculation algorithm involves performing the following work:
- Determination of the mass of the structure. It is calculated by multiplying the volume of the walls by the density of the building material. The mass of the roof and interior elements should be added to the resulting value.
- Calculation of snow load. To calculate the indicator, it is necessary to multiply the roof area of the building by the standard value of the snow load for a particular region.
- Calculation of dynamic load. The value is determined by multiplying the base area by the base value of 350 kg per square meter of surface.
It is also necessary to take into account the wind load. It is determined from tables that take into account the maximum wind speed for a specific region. Having summed up all types of loads acting on the structure, we obtain the total total load perceived by the foundation.
The strength and durability of the house depends on the quality of the material used
. Further procedure:
- Draw a plan of the building, distributing supports in corner areas and under supporting structures.
- Divide the total load by the total number of columns and calculate the load per element.
- Select the design of the supports used, focusing on their load-bearing capacity with a safety factor of 1.2.
When performing calculations, it is necessary to round all values towards a larger value.
Examples of calculating the depth of immersion of piles
The immersion depth is calculated empirically. But the depth of dense layers of soil is difficult to calculate, since it is a random variable. Therefore, the only correct option is to drill a test well or drive a test pile, which allows you to find out the depth of hard soil rocks. SNiP requires this to be done, and other methods do not provide reliable information.
The depth determined by the trial method is one of the indicators that are used when performing subsequent calculations. Calculations for a pile-grillage type foundation also involve determining the number of piles per structure. It is obtained by dividing the estimated weight of the house by the load-bearing capacity of 1 support. So, if the nominal weight of the house is 10 tons, and the load-bearing capacity of the pile is 1 ton, then 10 piles are needed.
The pile distribution scheme depends on the design of the house - its configuration. The most critical areas in the foundation are the corners of the structure. During the design process, a pile is first placed at each corner and the point of contact with load-bearing walls and other loaded units is determined. Next, the remaining supports are evenly distributed to adequately perceive and distribute the load.
Experienced designers advise to provide a certain margin of safety for the foundation so that it can withstand additional loads from operation and extensions.
Screwing piles for the house
Follow the specified sequence of actions when screwing:
- Mark and prepare the pits.
- Install the supports sequentially.
- Attach the screwing device.
- Screw in the supports, making sure they are vertical.
- Compact the soil around the column.
- Mark the height of the pipes and cut off the excess part.
- Fill the internal cavities with cement mixture.
After the solution has hardened, install and weld the ends to the top of the pipe.
When choosing a support, you need to study the relationship between the type of soil and the load-bearing load of the pile
Calculation of the foundation for a country house
In order to avoid significant shrinkage of the supports, it is necessary to carry out a structural calculation before building the foundation. The calculation is carried out in three stages:
- calculation of grillage strength and selection of support material
- calculating soil strength
- calculation of screw piles.
An example of calculating a screw foundation for a 10x10 house (what to consider):
- Foundation length: 10 meters
- Foundation width: 10 meters
- Pile diameter: 108 mm
- Pile length: 2.5 m.
- Total number of piles: 25
Total cost + discount = 65,500 rubles.
the price is for
- foundation 10x10
- with a number of piles of 25 pcs
It is also necessary to accurately calculate the distance between the piles, take into account the possible load on the supports, and do not forget about the load from the wind.
We install the grillage
One of the common grillage options is a structure based on a wooden beam.
Using the example of using a beam with a cross section of 15x15 cm, we will consider the sequence of installation actions:
- Soak the wooden beam with an antiseptic.
- Place the beam on the end platforms.
- Join the beams with minimal gap.
- Secure the lower crown with self-tapping screws.
- Lay the cross beams.
- Connect them to the bottom outline.
- Waterproof the wood with mastic.
- Cover the end part of the grillage with boards.
This grillage design is double. A single option is possible, when the joining of longitudinal and transverse beams is made at the ends.
We thermally insulate the supporting part
Insulate the lower part according to the following algorithm:
- Install the sheathing frame.
- Secure the rough sheathing from boards or slabs.
- Make ventilation ducts in it.
- Attach polystyrene foam to the rough sheathing.
- Secure the decorative sheathing over the insulation.
- Install protective pads and visors.
The effectiveness of thermal insulation is influenced by properly performed waterproofing of the soil, as well as insulation and vapor barrier of the floor of the building.
