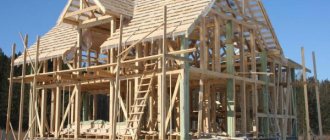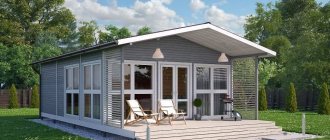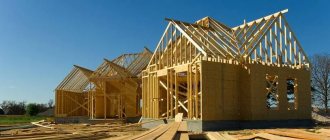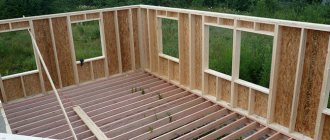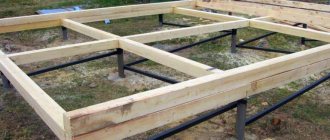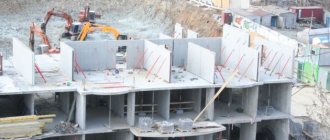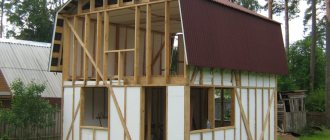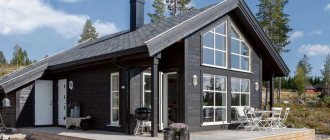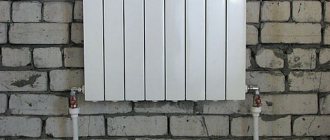One of the main advantages of frame construction is the speed of assembly of the house. If the construction of a capital log building requires at least 1.5 years to give the building time to shrink. You can complete the construction of a frame building much faster. There are no wet processes during the construction process, it does not depend on the time of year - all this speeds up the construction of walls. Let's take a closer look at what time frame can be met, and what determines the duration of construction.
Common mistakes when building frame houses
Often mistakes are made even before construction begins - at the design stage. An even more serious mistake is to build a frame house without a project verified by specialists. Often this action is justified by the desire to save money.
- One of the mistakes is replacing the material for load-bearing structures without first consulting with specialists about the feasibility of such a step. If the company or private team that is engaged in the construction of a frame house does not have a successful reputation proven over the years, then you need to prepare for the fact that unauthorized replacement of materials will make the structure less reliable and durable. For example, the use of cheaper and poorly dried timber will lead to cracks and drying out of the wood. Reducing the thickness of the timber will also negatively affect the strength. Total control over all stages of work will help solve this problem.
- Savings in calculations and the absence of geological work are also quite common. When building a monolithic frame house, it is often emphasized that such a structure is much lighter and does not require a prepared foundation. The future client is already counting the money saved, but often forgets about the bearing capacity of the soil. It is likely that there will be quicksand on the site, which has almost zero bearing capacity. In this case, it will be necessary to move the construction site away from it. It is important to become familiar with the capabilities of the soil, since in most construction projects there is a mark that it is developed for soil with a bearing capacity of 1.5 kg/cm2. Such a note removes responsibility from the designer, and no one will compensate for losses.
- Often, construction companies offer several options for a typical project: from building a box to building a turnkey house. In this case, you need to take into account that budget projects do not include utilities. Therefore, it is important, already during the laying process, to have a clear idea of where and in what way the pipes will be laid.
- Another mistake is drawing up an incomplete estimate. It should include points starting from the first nail and ending with all related issues, which consider not only the stages of construction and the costs of materials, but even possible losses during storage and delivery are taken into account.
The main mistakes of the developer were discussed, but the builders themselves sometimes make gross mistakes. This is especially true for artisanal teams, which often do not have confirmed qualifications. Therefore, you need to know which flaws in your work should be corrected immediately:
- Arbitrary installation of frame racks. For residential buildings, the distance between them should not be more than 60 cm in order to properly install insulation.
- Carrying out the top trim immediately after installing the vertical posts. The correct option is when the top trim completely matches the bottom.
- Construction starts at the wrong time of year. This does not mean that work must always begin in April. But it would be useful to remember that in the fall, due to high humidity, the wood of the frame absorbs moisture well, and in the hot summer it quickly loses it and dries out.
- If the finished foundation does not have a blind area, this will lead to the accumulation of moisture under the house and the gradual destruction of the foundation.
- Lack of vapor and waterproofing, as well as protective vapor barrier film. This must be carefully monitored, since some unscrupulous workers, in order to save money, sometimes “forget” to lay insulation in the required places.
- Installed close to the window frame posts. Since wood swells and shrinks under the influence of climatic conditions, it is necessary to leave a margin of 2 cm between the window and the frame to avoid damage to the window.
- Using only self-tapping screws to attach corners to wood. When the frame moves or is skewed, the screws can burst, so to be on the safe side, you need to drive at least one nail into the corner on each side. Even with significant impact, the nails will bend but not burst. The length of the nails in this case is no more than 90 mm, since longer and thicker ones are capable of splitting boards.
- Laying a roof covering in a situation where the gables and roof overhangs have not yet been prepared. This will make it much more difficult to sheathe them later.
- Simplification of the design of door and window openings. Often, “shabashniks” nail the crossbar of the opening with nails punched through single posts. This is a gross violation, since according to the standards, the crossbar must have additional racks on the supports.
- Using timber for a large cross-section frame. Despite the strangeness, excessive reliability can also play a cruel joke on the durability of the frame structure. Powerful wooden beams are more susceptible to deformation at high humidity than standard boards with standard dimensions of 150x50 and 200x50 mm.
- The floor in a frame house is insulated using chipboard or OSB sheets without the use of penofol. In this case, dampness will begin to penetrate into the structure of the subfloor.
- Ensuring insufficient diagonal rigidity of the frame, which is important during gusts of wind. To do this, the racks are supported with a beam located at an angle of 45°. It would be useful to cover the frame with sheet material.
These are not all the mistakes made during construction, but they all have one basis: negligence and the desire to save money. To avoid this if possible, it is worth remembering the main rule: “good things don’t come cheap.” The services offered in advertisements are often full of promises of low prices rather than quality. And in response to any complaints, managers roll their eyes and ask the sacramental question: “what did you want for that price?” Therefore, it is important to know not only the theory and possible vulnerabilities, but also to ensure constant monitoring of the actions of builders. And you need to remember right away, no verbal agreements, everything exclusively on paper, with a seal and signatures. It’s better to spend money once on a lawyer and smart construction specialists than to hire several teams, each of which will intelligently criticize the work of the previous ones, but at the same time make mistakes themselves.
House for permanent residence in a dacha area: what are the pitfalls
At the time construction began, Kirill worked as an architect in one of the government organizations, designing areas for industrial facilities. In his free time, he sometimes designed cottages.
Article on the topic: What is a ventilated facade of a frame house
— Why did you and your wife decide to build a house? Yes, everything is banal. With the advent of a second child in the family, the question of expanding the living space arose. We looked at apartment options, read articles about developers, and compared prices. Then the thought came: wouldn’t it be better to build a house than to throw $70-90 thousand into a three-ruble note with bare walls? — Kirill talks about how it all began.
— We studied how much it costs at land auctions. Something acceptable in location starts at $20,000, and it’s often just a plot without utilities. That’s when they remembered my grandmother’s inheritance - 7 acres in a gardening partnership not far from Raubichi. Yes, the plot is small, but we don’t need beds and greenhouses. A small lawn for relaxation will be quite enough.
In general, the idea is not new. Dacha areas near Minsk have long been overgrown with substantial cottages, where people live all year round. However, you cannot register here, and electricity and gas are charged at maximum rates. Taking into account the last nuance, Kirill incorporated a whole range of energy-efficient solutions into the house design. More on this below.
Negative influence of the atmospheric environment on a frame house
Wood is exposed to climatic conditions even at the storage stage. If a house is being built in the fall, then high humidity contributes to the swelling of the material, but in the summer, on the contrary, the wood begins to dry out due to the heat. Therefore, preparatory work must be completed by the beginning of April. Some experts recommend starting construction in winter, since at this time the air humidity is noticeably lower. These are favorable conditions for timber construction. In addition, in winter, construction companies are less busy and often offer price reductions and promotional offers - which will be a plus in the desire to build cheap frame houses.
But in winter, precipitation is also typical, so it is preferable to cover the building material with thick plastic film. The same applies to covering a wooden frame. For example, if a break in work is planned for some reason, it makes sense to quickly sheathe the structures with sheets of plywood, nailing them to the frame using small nails or staples from a construction stapler. It is more expedient to carry out a similar covering using a thick film. In this case, the work will be faster and less expensive.
Since wood is easily susceptible to moisture absorption, it must be ensured that it is dry. This is done in two ways:
- Natural drying. In this case, the wood is laid in a dry room with a good degree of ventilation. The disadvantage of the method is its duration. For example, workpieces of considerable size and high humidity are dried for several years. The advantages include low cost and simplicity.
- Chamber drying is used in wood manufacturing enterprises, so it is not possible to repeat this process directly on the construction site.
Drying wood under the sun is also difficult. In this case, moisture will evaporate from the surface, while inside the wood will remain damp and microcracks will begin to appear. A good way to speed up drying is to wrap the sheets in polyethylene. In this case, moisture will begin to flow from the wood onto the film and you need to periodically change its side: from wet to dry.
Wall frame
Racks, jibs, and crossbars are made from boards (usually dry). Contact of the frame with the external environment occurs only during the construction process. After finishing, which is carried out without delay, all the used lumber ends up in a “pie” of moisture and wind protection and vapor barrier (outside and inside, respectively). It follows from this that it is not at all necessary to treat the frame with an antiseptic. The only exceptions are those cases when a board of natural humidity is used for its construction.
Mechanical damage to a frame house
Mechanical damage occurs more often due to miscalculations in the design, or when errors are made during the installation of the frame. A strong wind can mow down a structure if it does not have additional spacers that are installed diagonally. To avoid damage to the structure due to excessive loads, it is worth taking care of additional structural reinforcement elements. For example, it would be useful to use nails in combination with self-tapping screws for fastening corners, as well as reinforcing beams installed to the supporting frame to ensure its greater strength.
Biological damage to a frame house
This name refers to the effect of natural parasites on wood. The main pests, especially for country frame houses, are wood beetles, also called wood borers. To protect the frame from them, it is necessary to carefully treat all the wood with antiseptics. If the damage is discovered already at the construction stage, then it will have to be applied with insecticides or organic solvents.
Treatment with antiseptics will protect the wood from rotting and the appearance of mold or mildew due to high humidity. It is important to know that a good antiseptic should be highly toxic to fungus and mold, but at the same time harmless to humans. In addition, it must penetrate deeply into the wood without compromising its properties or strength.
A good representative of the means for these purposes is a mixture called “Virtuoso”. At a price of $1.2 per 1 liter, it is completely environmentally friendly and safe for humans, providing effective protection against insects, mold and mildew. The mixture gives the wood protection from the effects of climatic conditions and temperature, as well as fire resistance. In addition, it is not washed out by rain. To treat a large area, it makes sense to buy a bag of dry concentrate diluted with water. The cost of a bag weighing 25 kg is $125, and the mixture is enough to treat 420 m2 of surface.
The walls of a frame house are often damaged by rodents, especially mice. For them, gnawing a hole in the wood will not be difficult. To protect yourself from unwanted neighbors, the tree is treated with special protective solutions.
Preliminary preparation
Before starting work, preparation must be carried out. First you need to choose the best place on the site, uproot all trees, bushes, remove grass and other foreign objects. We free up an area 1-2 m larger than the planned total area of the building. As for the location, it is preferable that it be elevated. It is advisable that the place be well ventilated and dry.
Next, you need to select the appropriate type of foundation and make detailed markings for it. It is not recommended to build frame structures higher than two floors. For them, it is necessary to further strengthen the foundation.
Marking begins by marking the perimeter of the house. We drive stakes with a pointed lower end into its future corners. The upper edge of these stakes is at zero height, more precisely at the level of the floor of the future house. This designation corresponds to the location of future walls, so it is important to make sure that the corners of the square are 90 degrees
To do this, we measure and compare the diagonals of the square.
Cold bridges, causes and methods of elimination
Frame houses, the wooden structure of which allows them to be erected in a matter of weeks, are also susceptible to the effect called “cold bridges.” It leads to the appearance of condensation with subsequent destruction of the solidity of the structure. This effect occurs due to the fact that wooden elements and insulation have different thermal conductivities, which is why this effect occurs.
It is easy to eliminate the defect structurally. It is necessary to use two cellular frames located with a shift relative to each other. Representatives of DOK Technology were the first to propose this technology. As you can see, it is quite simple, but at the same time effective.
The second way to combat cold bridges is to properly install hydro- and thermal insulation.
Floors
The basis and load-bearing part of the frame floors are wooden logs. Between them there is a thermal insulation material. Below, under the joists, a subfloor made of boards is installed. A moisture-proof membrane is laid on this base before laying the insulation. A vapor barrier film is mounted on top of it (insulation) and then finished floors are laid. Thanks to this device, almost all boards used for flooring are protected from moisture on all sides. For their manufacture, as a rule, dry lumber is used. Only the subfloor needs antiseptic treatment here. In some cases, it is also covered with waterproofing, which eliminates this need.
How to extend the service life of a frame house: useful tips
The basis for the longevity of a building is a well-made foundation. It must be equipped based on the characteristics of the soil and the slope of the surface.
Coniferous wood has good strength, which is why pine beams are the most popular material in construction. Well-dried, high-quality timber will allow the frame to stand for a significant amount of time, and additional treatment with antiseptics will provide good protection from weather conditions and biological factors.
The most important advice is quality control. It is the observance of the correct execution of all stages of work, the use of high-quality materials and components that will lay the foundation that will significantly extend the service life of the frame house.
Advantages and disadvantages of frames
The experience of European countries allows us to be confident in the quality and reliability of frames. The advantages of such buildings include:
- Saving;
- Environmentally friendly (80% natural materials are used);
- High rates of heat/noise insulation;
- Short construction period;
- No need to wait for shrinkage;
- Seismic resistance.
But such a building also has its drawbacks. One of them is the high probability of fire. In addition, parasites and insects may cause rotting of the frame.
But thanks to pre-processing, all these nuances can at least be delayed.

