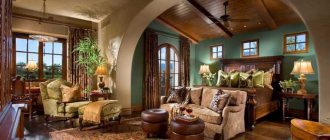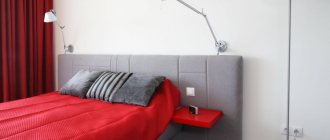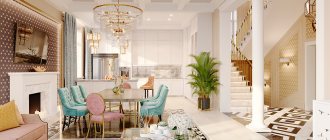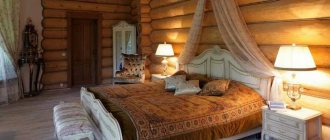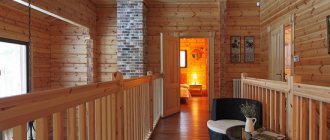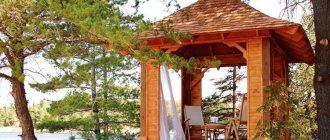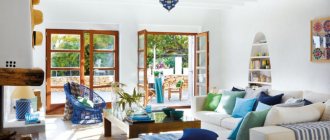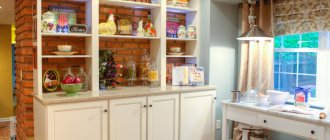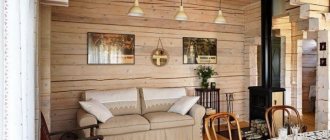Most tourists who have visited Spain cannot forget small country houses, drenched in sun, surrounded by greenery and silence. Even in the interior itself, everything reminds of the sea, the blue cloudless sky, the rustle of the wind, the smell of sun-warmed earth and orange trees.
Spanish architecture is rich in a combination of different directions, since its formation took place under the influence of the culture of the Romans, Greeks, Phoenicians, Celts, Germans and Arabs. The buildings in Spain are incredibly beautiful and have their own characteristics.
Unboring interior in Spanish style
Even the simplest and most sparse Spanish apartments are filled with warmth and an atmosphere of home comfort. Colorful and original, comfortable and relaxed, the environment is a mixture of versatility, simplicity and a riot of colors. Spanish style is very difficult to confuse with other interior design trends.
Features of interiors in Spanish style
- When decorating the interior, the main emphasis is on color contrasts, a combination of pastel colors as the main ones with colorful decorative elements.
- Using voluminous furniture made from natural materials, made with your own hands.
- Volumetric ceiling decoration.
- The use of living national ornaments in textiles and an abundance of decor.
The Spanish style of interior design is suitable for any room in the home, be it a kitchen, living room or bedroom.
Kitchen
The Spanish kitchen is traditionally large, so that it can accommodate the whole family, and also so that it is convenient to prepare large feasts there. For the same reason, a wide table is placed in the dining room.
The set, as usual, is massive, artificially aged, the appliances are mostly built-in, and if not, then in retro style, brass is very popular. A large table is required, on which it would be very convenient to prepare national dishes, for example, pizza.
Also an important element of Spanish cuisine is bright painted tiles. It is used not only to decorate the apron, but also for the bottom of other walls in the kitchen area.
An excellent decor for the kitchen would be beautiful open storage of spices, pans, and other utensils.
Decor elements
Spanish interior style is unthinkable without ceramic, faience, copper, iron and clay products. They make the room beautiful and unusual. Designers advise using wooden frames for mirrors and paintings on the walls.
For many, the Spanish interior evokes associations with the Mediterranean, which are similar in their closeness to naturalness and romance.
Lighting
Let's go through the rules that the Spaniards themselves usually adhere to.
- Lots of sunlight, which means plenty of windows.
- A forged chandelier, which often becomes an unusual accent in the interior. A characteristic element of Spanish style.
- Additional elements, for example, lighting, lamps, fireplace - both artificial and real.
Color accents
The interior in the Spanish style represents a variety of color solutions that are intelligently combined with each other. The basic colors in the interior are coffee, terracotta, orange, wheat, red and yellow.
To prevent the interior from becoming overloaded, it is necessary to skillfully place accents. In the Spanish style, the main thing is to emphasize the colorfulness of the motifs, but it is important to avoid a “hurricane” of colors.
Accessories
Various wrought iron items look great in a Spanish interior, for example, chandeliers and sconces, fireplace and window grilles, and wall decor. Wall panels made of dark wood or wrought iron on light walls attract attention and are the “highlight” of the room.
Most often, there are no curtains or curtains on the windows of Spanish houses; nothing should prevent the sun's rays from entering the room. If it is inconvenient to live with “bare” windows, you can hang wooden blinds. However, there is also a place for fabrics. You can put pillows on the sofas, lay a “path” on the table, and decorate the walls with tapestries - all this will make the room cozy and warm.
Candelabra highlight the Spanish style
Floor candelabra, vases, pots, and ceramics will look good in the interior, but it is important not to overdo it with these items; a few bright trinkets will be enough. Don't forget about statues, paintings and religious images. Spaniards also like to hang framed family photographs throughout the house.
)
Ceiling and floor
A special place in the design is occupied by the floor and ceiling. The most preferred flooring remains wood, which fits perfectly with the rest of the interior elements and fills the room with warmth and comfort. You can lay a colorful small rug on the floor to highlight the decoration of the room.
Ceramic or clay tiles can add charm to a room. If the room has a “warm” floor system, it will be pleasant to walk on the tiles even barefoot. Tile floors look especially stylish in the kitchen. The ceiling is usually decorated with wooden beams, and the interior passages are designed in the form of arches. Along the perimeter of the entire ceiling there can be a stylish painting with a Spanish flavor.
Interior decoration
Wallpaper is not used to decorate the walls - preference is given to plaster and textured paint with a suede effect. The colors should correspond to the Mediterranean style; to paint the facade you need to select yellow, orange, red, blue, pink, green, brown. Bright colors should be added to plenty of white.
For the floor, parquet or ceramic floor tiles are usually used. In a separate area of the room, you can lay a colorful carpet in ethnic style, and thereby create a cozy atmosphere.
Living room in Spanish style
Among the friendly and hospitable Spaniards, the reception room occupies a dominant place in the apartment. Therefore, the largest, most comfortable and bright room is allocated for the living room, while the main task of the owners is to fill it with an atmosphere of cheerfulness and celebration.
A special place in the living room is occupied by furniture - luxurious, comfortable and multifunctional. These include soft sofas upholstered in noble shades, a massive table with chairs made of natural wood, and original armchairs that provide seating for friends and acquaintances. The final link in the hospitable environment is the symbol of the hearth - the fireplace.
Clay floor vases, paintings, forged chandeliers, and hunting trophies are used as decorative elements.
Light and lighting devices
Spanish interiors are characterized by the use of low-hanging chandeliers. Moreover, lampshades can have different shapes and be made of different materials, but “low landing” is typical for all. Perhaps this tradition is associated with the high ceilings that used to decorate typical Spanish houses. Instead of chandeliers, candlesticks were then used, which provided little light. Apparently, in order to adjust and increase the brightness, the chandeliers were lowered.
Additional lighting is represented mainly by floor and table lamps and floor lamps. The sconces familiar to modern people are rarely hung on walls. If the need for such decoration arises, then the surface is decorated with an original lamp that imitates a candlestick. Then it will be possible to achieve a resemblance to classic Spanish interiors of the Middle Ages (especially if the walls are painted green, yellow or dark brown). In modern adaptations, decorative lighting is often used around the perimeter of the room or along niches and shelves.
Spanish style bedroom
When decorating a bedroom interior in this style, muted, visually pleasing shades are used - beige, sand, light coffee, muted green. An environment in such colors should promote good sleep and good rest.
The key place is occupied by the bed - comfortable, spacious and massive, made of wood in dark shades, with forged elements at the headboard and decorated with a light transparent canopy. The textiles used are bed linen in rich colors and curtains with patterns that echo the pattern of the floor carpet.
The Spanish bedroom looks romantic, where candlesticks stand opposite the mirrors.
From Cortijo to Caserio: typical Spanish houses
Original article by Hoja de Router
Spain is a country with a great diversity of cultures and a rich cultural heritage. The language, cuisine, and types of houses change from region to region. Sometimes it seems that the land and buildings merge into the same landscape. It is not for nothing that traditional architecture is inspired by the environment in which it is located.
But it is not only climate and geography that determine the differences between typical houses in different regions of Spain, but also their historical origin. The redistribution of land during the era of feudal lords, Arab influence in Southern Spain, wars in the north - all this led to differences in architecture.
La alquería in Valencia and Granada
La alquería is a house with a large field, typical of the Levante. The house is an agricultural building, which may have a mill, a barn, artificial open canals, which, as a rule, were of a defensive nature, walls and a watchtower. These buildings were originally built in the style of a Roman villa by the Arabs in the Southern Levant, who had great agricultural successes on the peninsula. After the Christian Reconquista, these houses were left with the same name (from the Arabic 'qarya', meaning 'house') and were used as agricultural farms in the south and east of the country.
El cortijo in Andalusia
Cortijo is a different type of structure typical of the rural areas of Southern Spain. With alquería as a precedent, el cortijo came as an alternative to this type of structure, isolated on the field and intended for agriculture and livestock, which appeared in the 18th century. What makes the cortijo unique is that it is designed specifically for this type of land and climate.
Distribution of land during the Arab conquest and reconquista was common, unlike in the north where fertile land was always in short supply. Thus, this type of architectural structure is large in size and located at a considerable distance from the village or settlement: it was the center of production and power for the owners or 'señoritos' of the land, who had to control large areas of their property.
El carmen in Granada
This concept has Spanish-Muslim roots, in particular, the word “karm” means vineyard. The Muslims of 11th-century Granada used the term to refer to small estates and country houses that were located outside the city walls. Although these structures had gardens and vegetable gardens, they were used more for recreation than agriculture. In them you could enjoy gardens with views of the city of Granada.
El cigarral in Toledo
Also for recreational purposes, construction began in the mid-15th century in the city of Toledo, in particular on the other side of the Tagus River, when the wars between Christians and Muslims ceased in the area. The origins of the word are unknown, although it is believed to allude to summer time and the characteristic sound of insects. This building has the character of a luxurious house typical of the 20th century for the bourgeoisie, and even today they look quite luxurious.
La barraca in Levante
This building is one of the architectural symbols of southern Spain. This is a type of country dwelling, in many cases by the sea, with a characteristic roof, vegetation and garden. Their origins are linked to the original Iberian culture, as the "barracks" are built from materials such as mud, reeds, reeds and straw. This house was for a time a refuge for fishermen.
La masia in Catalonia
In the northeast of the Iberian Peninsula, Roman villas became the ancestors of the buildings that we know today as mansions. These houses, isolated in the countryside, varied depending on the time of construction and region (in the mountains made of stone, without polishing, in the Pyrenees with slate roofs, etc.). But they also have common features, structural elements such as wide roofs on both sides, the main facade is oriented to the south, equipment for solving tasks in the field is on the ground floor, while housing is on the higher floors.
La casa y la casona in the mountains
In Cantabria, Asturias and Northern Castile and Leon there is one type of traditional architecture called montañesa. The peoples living in the mountains took refuge in reliable houses made of stone with a characteristic wooden balcony, which occupied the entire main facade and always faced the South. These wind-protected balconies and awnings were used as a drying area and were an integral element in rural mountain houses from the 16th century onwards. These mansions were the homes of the propertied class.
El pazo in Galicia
El pazo is a sort of mansion in the countryside, as in the rest of Spain, it continues the tradition of the Roman villa. However, this housing is typical of Galicia: its external defensive appearance is associated with the needs of the Middle Ages (beginning to appear around 1500), but it is also influenced by monastic architecture and peasant architecture in Galicia, Italian and Portuguese Baroque.
El caserio Basque
These rural houses begin to populate the Basque rural landscape around 500 years ago, being one of the most efficient designs throughout the north. This is a building of enormous size, up to a thousand square meters, which collects stables, a wine press, a barn, housing and a shed in the same structure. This Basque design is inspired by French architecture and woodworking buildings in southern Germany, as many Basques worked and studied with German and French architects in the construction of the Gothic cathedrals of Castile and Andalusia.
El horreo in the north
The horreo structure is a construction typical of the north-west of the Iberian Peninsula, it is not intended for life, it is customary to store grain in it, separated from the soil, to keep it from moisture and rodents. Although the name comes from the Latin term 'horreum' (barn), the origins are much older. When the Romans came to the peninsula, the Iberian people were already using this design, and some authors indicate that it may come from the Neolithic itself, when our ancestors began to engage in agriculture. In any case, in Asturias, Cantabria and Galicia we can still find these unique structures, which are already one of the icons of Spanish architecture.
Spanish style kitchen
This room is usually intended not only for preparing breakfast, lunch and dinner, but also for leisurely meals, accompanied by measured conversation with loved ones. Therefore, the dining area is some distance away from the working area. The ceiling of the room is decorated with wooden beams in dark shades, and the furniture is a rough kitchen set made from natural materials.
The comfortable and cozy Spanish style of interior design is quite easy to implement. You just need to turn on your imagination, add a touch of positivity, place the right accents - and a piece of sunny Spain will fill the atmosphere of your home with joy, warmth and hospitality!
Do you like Spanish-style interiors? What ideas can you glean from it? Perhaps you also like country style in the interior.
Living space structure
Spain is a small country with a lot of old urban areas. Due to cramped conditions, narrow houses were built in cities. They stood close to each other. If it was necessary to increase the area of the building, upper floors were added. To make small rooms seem spacious, high vaulted ceilings were required. To build the upper floors, powerful floors were formed from large beams. They were not hidden and became part of the interior decoration.
The first characteristic feature of the Spanish style is the presence of architectural elements in interior decoration Source 4living.ru
Large windows were installed to let more light into the house. Today you can often see country villas in Spain that have panoramic glazing. Floor-to-ceiling windows opened onto the summer terrace. If for some technical reason it could not be installed, the terrace was moved to the roof.
Floor-to-ceiling windows helped to let more daylight into the cramped spaces of the stone villas Source vox-cdn.com
The Spaniards love stained glass and colored glass, so they can be seen inside the house. Interior doors are swing structures, very light and elegant. They become part of the decoration of the environment. They are installed only between the “public” and “private” parts of the house. The rest of the space is combined and left open.
The open layout of the public area of the house is another sure sign of the style of a southern European country Source project-home.ru
Interior in Spanish style. Photo
Differences between Spanish houses
Houses can be one-story or two-story. The roofs of houses have a terracotta (brick) color - in Mediterranean countries the most ancient and widespread roofing material is brown-red tiles. Beautiful asymmetrical patterns are obtained through the use of clay tiles of different shades; such a roof harmonizes perfectly with white walls.
Every home should definitely have a terrace with wickerwork, where you can relax from the heat and bustle. Arches supported by columns look elegant thanks to smooth symmetrical lines. Galleries are used not only to create covered terraces, but also to decorate staircases and hallways.
Terrace of one of the private Spanish houses in Mallorca
