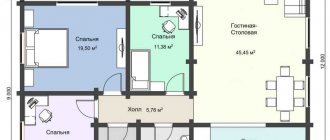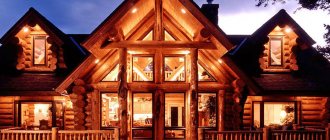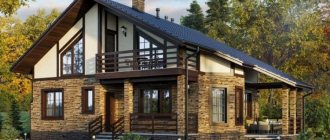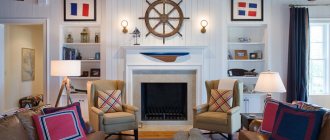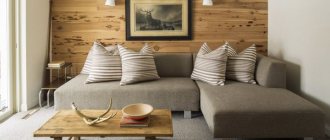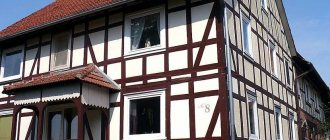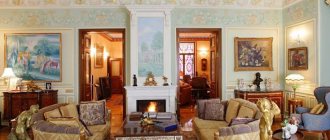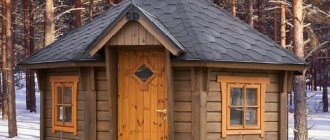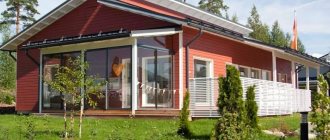There are traditional design trends that never go out of style. They are popular with people who prefer solidity, stability and elegant luxury. We will tell you what features a house in a classic style has, what color schemes are most suitable for expressing a popular concept. Read on and find out how the interior space should be decorated.
Large two-story classic house Source izumdesign.com
Facades of Houses in Classic Style
Of interest to classicism is only the eternal, the unchangeable - in each phenomenon it strives to recognize only essential, typological features, discarding random individual characteristics. The aesthetics of classicism attaches great importance to the social and educational function of art. Classicism takes many architectural rules and canons from ancient art.
General information
Functions
Now we will look at what types of room decoration there are in the classics, but first we propose to consider a number of practical functions:
Waterproofing (protecting walls from penetration of precipitation from the atmosphere).- Thermal insulation (protection from adverse weather conditions).
- Noise insulation (protection from noise on the street).
The finish of the exterior is just as important as the hardware inside. When decorating the walls, the following materials are used, namely:
- Plaster.
- Imitation of timber.
- Ceramic facing stone.
- Siding for the “wet” system.
- Wooden lining.
Every owner of his house/cottage wants to give his home a presentable appearance. But first you need to decide on the style in which the profile will be designed.
Classic House Facades
The main feature of the architecture of classicism was the appeal to the forms of ancient architecture as a standard of harmony, simplicity, rigor, logical clarity and monumentality. The architecture of classicism as a whole is characterized by regularity of layout and clarity of volumetric form. The basis of the architectural language of classicism was the order, in proportions and forms close to antiquity. Classicism is characterized by symmetrical axial compositions, restraint of decorative decoration, and a regular system of city planning.
Colonnade of the Doric order
|
House Design in Classic Style
The architectural language of classicism was formulated at the end of the Renaissance by the great Venetian master Palladio and his follower Scamozzi. The Venetians absolutized the principles of ancient temple architecture to such an extent that they even applied them in the construction of private mansions. In England, Palladianism took root, and local architects, with varying degrees of fidelity, followed Palladio’s precepts until the middle of the 18th century.
By that time, satiety with the “whipped cream” of the late Baroque and Rococo began to accumulate among the intellectuals of continental Europe. Born of the Roman architects Bernini and Borromini, Baroque thinned out into Rococo, a predominantly chamber style with an emphasis on interior decoration and decorative arts. This aesthetics was of little use for solving large urban planning problems.
Color solution
The palette of exterior decoration of a classic building is natural, light, calm and warm. Popular combinations:
- white and light yellow, ocher paints,
- white and smoky gray,
- white and blue,
- white and pink/cream,
- white and beige,
- white and sage shade,
- white and terracotta.
In all cases, windows are highlighted in white, columns and half-columns, bas-reliefs, meanders, rosettes, and palmettes are accentuated.
On a note . If the house is really large, they resort to three monochrome colors - for example, the main area is decorated in an ash tone, and the ledges, niches, and details in white and graphite colors.
Although the classic style gives preference to pastel shades, in recent years you can see facades in bolder colors - dark turquoise, chocolate or burgundy.
MORE Architecture,
Architectural styles
Architectural styles - complete list with photos
Country House Design in Classic Style
Already under Louis XV (1715-74), urban planning ensembles were built in Paris in the “ancient Roman” style, such as Place de la Concorde (architect Jacques-Ange Gabriel) and the Church of Saint-Sulpice, and under Louis XVI (1774-92) a similar “noble Laconism" is already becoming the main architectural direction.
The most significant interiors in the classicist style were designed by the Scot Robert Adam, who returned to his homeland from Rome in 1758. On his return to his homeland he was made royal architect in 1762, but resigned this position in 1768 because he was elected to Parliament and took up architecture and building with his brother James. He was greatly impressed by the archaeological research of Italian scientists.
Features of the classics
It is easier to implement the presented concept in a spacious house, inside a country villa. And all because it is characterized by the presence of large architectural elements in the form of columns, pilasters, wide cornices framing high ceilings, niches with statues or vases, and bas-reliefs. To be able to arrange all this, you need a lot of space.
To implement the classics you need a lot of space Source pbs.twimg.com
For finishing it is necessary to use high-quality natural materials. They are not cheap, but with their help it is possible to create amazingly beautiful ensembles that easily demonstrate the good taste of the home owner.
Natural stone and metal in facade decoration Source dekoriko.ru
The traditional design of a house in a classic style involves the presence of parts made of precious metals; the presence of natural stone is welcome. Wood is always present in the exterior and interior of such private houses, which significantly increases the cost of repairs. It will be impossible to replace such elements with artificial, cheaper analogues. You need to be prepared to refuse to buy cheap products made from MDF or plastic.
Classics in a modern interpretation using natural wood and stone Source www.magazindomov.ru
Another distinctive feature of the classics is consistency of form and laconicism of the overall silhouette. Overload is unacceptable for this style. Both external and internal space are built according to the principle of symmetry. It is formed on both sides of the vertical axis of the facades. The exterior has a central part; on both sides there are lateral decorative elements, which are necessarily duplicated in the design.
Strict symmetry is the basic principle of the classics Source i.pinimg.com
The color scheme is very calm. Most often, snow-white or cream colors are chosen; pleasant pastel colors of warm olive, peach or cold pale blue are also suitable. All this goes well with the palette of natural materials used in decoration. Classics really love the combination of light colors and gold, but there shouldn’t be too much glitter.
Nice cream color Source libertydoorandawning.com
Beautiful elegant classic Source arxip.com/resize
Interior design
It is built taking into account the layout of the house. In traditional cottages, there are two entrances to the rooms: the front and the back. The first allows you to get into a spacious hall or hallway. From there to the living room. A corridor separates it from the master bedrooms and office. At the back of the cottage there is a kitchen and technical units (boiler room, laundry room). The back entrance allows access to the backyard.
Traditional layout of a cottage in a classic style Source www.new-houses.info
Modern construction technologies make it possible to make the space open and combine different functional areas. But even when choosing such a layout, it is necessary to observe the principle of symmetry: leave the same space for the public and private areas.
Dividing the mansion into public and private areas Source irlclyp68.ulcraft.com
See also: Catalog of house projects in a classic style
Today, the interior of a house in a classic style is formed with the help of wall elements (niches, panels, built-in storage systems) and objects that can be bypassed. These include chests of drawers, sofas, tables, chairs, columns. Ideally suited are those that have an elegant appearance, a wavy shape that clearly demonstrates the subtlety of direction.
The basis of classic interiors are wall elements (columns, panels) Source fantasst.com
All furniture has legs Source yandex.net
All furniture is on legs. Sofas and armchairs upholstered in velvety fabrics have wooden armrests, and the beds have beautiful headboards. Such objects look especially harmonious against the background of walls decorated with stucco. Covered with gold, it gives the interior a special luxury and emphasizes style.
Abundance of stucco and gilding Source www.remontnik.ru
Classic – elegant luxury Source i09.fotocdn.net
It is difficult to fit modern household appliances into such a design, but their manufacturers take this into account and offer stylized models to customers. A thin TV can be covered with an elegant wooden frame. Then it will draw attention away from the ultra-modern panel and turn it into a wall picture.
TV disguised as a painting Source steklokomplekt.ru
Household appliances in a frame made of baguette Source spb-sovtrans.ru
Traditional house design in a classic style involves purchasing furniture made from solid wood of expensive species. Its color palette has different tones, but the choice is still not so diverse. You will have to use either light or dark colors. Experiments with textures are acceptable. Furniture facades can be matte or varnished.
Furniture is made only from natural materials (leather, wood) Source yandex.net
Classic House Facade
The Frenchman Jacques-Germain Soufflot, during the construction of the Church of Sainte-Geneviève in Paris, demonstrated the ability of classicism to organize vast urban spaces. The massive grandeur of his designs foreshadowed the megalomania of the Napoleonic Empire style and late classicism. In Russia, Vasily Ivanovich Bazhenov moved in the same direction as Soufflot. The French Claude-Nicolas Ledoux and Etienne-Louis Boullé went even further towards developing a radical visionary style with an emphasis on abstract geometrization of forms. In revolutionary France, the ascetic civic pathos of their projects was of little demand; Ledoux's innovation was fully appreciated only by the modernists of the 20th century.
Doric intercolumn space with arch
|
Projects of Classic Houses with Columns
The architects of Napoleonic France drew inspiration from the majestic images of military glory left behind by imperial Rome, such as the triumphal arch of Septimius Severus and Trajan's Column. By order of Napoleon, these images were transferred to Paris in the form of the triumphal arch of Carrousel and the Vendôme Column. In relation to monuments of military greatness from the era of the Napoleonic wars, the term “imperial style” is used - Empire style. In Russia, Carl Rossi, Andrei Voronikhin and Andreyan Zakharov proved themselves to be outstanding masters of the Empire style. In Britain, the empire style corresponds to the so-called. “Regency style” (the largest representative is John Nash).
Furniture
A truly classic interior will suit furniture stylized to resemble the decor of ancient noble estates. It has graceful wavy and curved shapes, is made from high quality natural wood and is often decorated with exquisite fine carvings or gilding.
These elements will give the interior soft shapes, and make the environment cozy, comfortable and conducive to receiving guests.
Such furniture is equipped with dense upholstery made of natural fabrics made from high-quality linen. It will fit perfectly into the decor of the living room, library, office and bedroom. Modern furniture does not suit a classic interior.
If it is not possible to furnish the rooms with vintage furniture made of natural wood, you can replace it with a cheaper analogue. However, it is worth finding a high-quality alternative so that it does not lose its appearance in a short time.
The situation is more complicated when decorating a bathroom or kitchen. Here you have to select pieces of furniture that not only fit into the surrounding interior, but are also resistant to high temperatures and humidity.
Doric intercolumn space with arch and pedestal
|
The picturesque, elegant and festive character of the decor in the Ionic order received its highest expression in the Ionic capital, in the rich plasticity of its volutes, balustrades, and frieze.
In the Ionic order, some breaks and rhythmic ornamentation on them (cuts) were developed, which later became widespread.
Greco-Ionic order.
