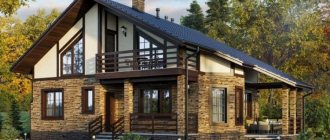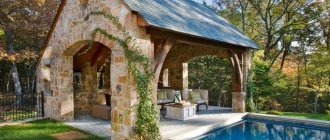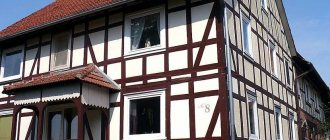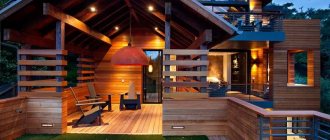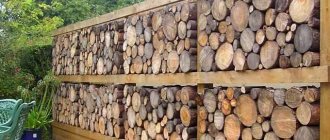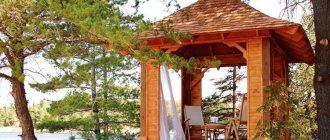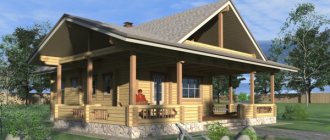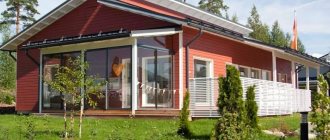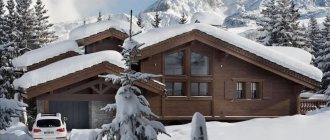The “Chalet” style has its own traditional features and characteristic features. Its origins are associated with the unyielding climate of the mountainous region of the snowy Alps.
The word “Chalet” in translation means “shepherd’s hut”, and it is located in a harsh climate of avalanches and piercing winds, so it is clear that a chalet-style gazebo will in no way resemble the airy summer gazebos familiar to our eyes in many summer cottages of Mother Russia.
In the modern arrangement of summer cottages, many of our compatriots have become impressed by majestic, weather-resistant, simple and at the same time sophisticated gazebos in a “rustic” manner.
By the way, for city dwellers this style is a kind of exoticism, genetic nostalgia for a free life among virgin nature.
Features of the “Chalet” gazebos
What makes gazebos built in the spirit of the brave inhabitants of the Alps stand out?
Since we are talking about the dwelling of mountain shepherds, it is not difficult to guess that, first of all, such a structure should only be made of natural materials (or at least an imitation of them). Therefore, in construction, wooden structures are most often used and “living” stone is used as a weighting material (usually it is used in the basement of the building and in the fireplace or barbecue area).
Piercing winds and heavy rainfall forced the inhabitants of the “mountain tundra” to build reliable, and therefore massive, houses that could withstand the violence of the wild elements. The roof of the building should look no less solid in this style; most often, its design dominates the entire structure.
The color scheme of the interior should also be consistent with the natural “genre”. Warm natural “non-flashy” tones, conducive to a cozy, warm atmosphere. Another important detail is a stove or another type of hearth; if you adhere to traditions, there must be fire.
And the last detail is the location of the gazebo on the cardinal points, the front part faces sunrise, to the east, and the back side to the west.
Customer Reviews
Review from Nadezhda – Glazed gazebo “Austria” 08/10/2020 Hello! I want to say a big thank you!! I'm very pleased with your work. Starting from communication with the manager Diley and ending with the installers. Everything is as it should be, contract, estimate, deadlines. They took into account all our requests and changed the design a little. The gazebo turned out very beautiful! Guys, installers from Smolensk Dmitry Bazenenkov and V...
Read more
Review from Olga – Rectangular gazebo “Symphony” 05/20/2020 The idea to build a gazebo, as many probably had for a long time. I have been eyeing your site for 2 years. And I made up my mind, placed an order for the Symphony gazebo, discussed all the conditions, and signed an agreement. And so on May 20, the gazebo was built, the guys were such great guys, they worked from 7 in the morning until 9 in the evening, very neatly, everything was tidied up, clean and tidy. And now...
Read more
Review from Sergei Sechin 04/21/2020 I have long dreamed of a high-quality and beautiful gazebo. After negotiations, I signed an agreement with good financial concessions and the desired architectural solutions. On April 17, 2020, as planned, a 4m hexagonal gazebo grew up in my dacha. at 5 m. I was surprised that it was no different from the picture attached to the contract. We all and our neighbors...
Read more
Review from Anton Semenov 04/20/2020 The plan to install the gazebo has been hatched for a long time. Many options have been reviewed. There is often strong wind at the installation site, so something closed was needed, but not just a house. The Russian gazebo found a model that immediately captured the imagination (Gazebo made from mini-timber No. 1). We ordered it with a slight modification – the podium in front of the entrance is 3 meters, on…
Read more
View customer reviews
Foundation
How to choose a foundation for an alpine gazebo-hut?
Since chalet-style gazebos are quite bulky, a solid foundation will have to be built using reinforcing materials. If the project provides for an open wooden gazebo, then you can use the construction of a strip foundation, which will allow you to evenly distribute the load-bearing load.
When constructing a gazebo from combined materials (stone and wood), a foundation of cast-in-place piles is installed, where the central part for construction will be used. Inside the perimeter, a reinforcement frame is laid along the entire length of the building and filled with concrete. The foundation requires the mandatory installation of a grillage (bottom frame), which is attached to the piles using an anchor bolt and looks like an open octagonal umbrella.
Roof installation
We install roofing material on the manufactured rafter system and sheathing. If a loft-style gazebo most often has a transparent roof, which is obtained using cellular or monolithic polycarbonate, then the Alpine style is characterized by light-proof roofs. The main materials that solve this problem are listed above.
Slate or its modern analogue, ondulin, is secured using self-tapping screws or nails. Installation of flat tiles is carried out thanks to the presence of a special adhesive layer on the plates. Installation should begin from the periphery, gradually rising to the ridge.
If necessary, a portable or stationary barbecue can be installed in the finished building. After finishing the work, all that remains is to install furniture that matches the style into the gazebo and you can indulge in a well-deserved rest.
Choosing flooring for the gazebo.
Floors for a chalet-style gazebo are laid on a grillage, with preliminary laying of wooden logs from pine boards in the form of a continuous platform, or laid with tiles on a monolithic foundation.
The main thing is not to forget that the chosen material should correspond as much as possible to the simple rustic style. The color scheme should be in natural shades of wood and stone - gray, brown, amber shades of yellow.
Open to all winds
A unique architectural structure with the romantic name “Gazebo of the Winds” serves as an observation deck on the top of Mount Shagan-Kaya.
From the gazebo not far from Gurzuf there is an overview of the most picturesque expanses of the mountainous Crimea. In clear weather, you can see the surroundings and endless distances for 150 kilometers.
By the way, on most-beauty.ru you can see other beautiful places in Crimea.
2
Wooden frame for a chalet-style gazebo.
The material for installing the frame is solid wooden elements, treated with antiseptic impregnations and, as a rule, “aged” by thermal or mechanical processing methods, with the obligatory preservation of the natural texture of the wood, i.e. there is no talk of any painting, this will clearly contradict the chosen the image of a chalet gazebo, so it will be enough to treat it with wood varnish.
Natural stone is used for supporting pillars, but if funds do not allow such material, then brick in gray tones to resemble stone or blocks is used, followed by finishing with tiles (for example, clinker) imitating natural stone.
Dimensions
Many summer residents think about what dimensions to create a gazebo. These small architectural forms can have any size and appearance. By installing a structure in the shade of the garden and decorating it with plants, you will get the best place to relax where you can spend time with your loved ones. Some will like a large and spacious gazebo, while others will choose a mini-structure in which it is comfortable to spend time together.
Despite the fact that gazebos can have any style and shape, it is necessary to determine in advance the dimensions of the future building. Remember that the structure is intended for people, so every person who will be in the gazebo should feel comfortable and spacious. A convenient approach to the table and benches should be provided.
The smaller the size of the garden, the lighter and more elegant the structure should be. The gazebo should not suppress other components of the garden, but the main indicator determining the size of the building is the number of people who will use the object at the same time. Experts recommend that each visitor be given an area of 3x3 or 4x4 meters.
Size is a key criterion that people pay attention to when purchasing ready-made structures. You will need to decide in advance what you want to receive.
It will be a shame if after a certain period of time you realize that the purchased gazebo is not suitable for your garden or is not able to accommodate the whole company. The approximate dimensions of the gazebo are 10-20 square meters. These figures are considered approximate. For a small family, an option with an area of 5 by 3 or 6 by 3 meters is suitable.
Popular articles Growing jasmine hydrangea at home
It is impossible to imagine a gazebo without furniture. If you want the building to freely accommodate a table and chairs for a company of four people, make sure that the internal diameter is greater than three meters. The minimum height should be 2.3 meters.
Which roofs match the chosen style?
The main features of a chalet-style roof will be its slope and the obligatory large wide overhangs. Sometimes the overhangs are made almost to the ground, then the chalet gazebo looks like a large hut, the walls of which are reliably protected from natural destruction.
The design itself is chosen at the discretion of the owner. It can be a gable, four-slope, or even a six-slope rafter system, single-level or multi-level, where the roof is built in two tiers (such a roof looks very impressive).
Magnificent Peterhof
But the most beautiful gazebos are comfortably located among the shady alleys, fountains and sculptures of the magnificent Peterhof Park.
Since the time of Peter, they have retained their grandeur in the painting of domes and wall decoration. The facades are decorated with original cladding.
At the beginning of the 18th century, these masterpieces of architectural art by European masters were used as aviaries for songbirds.
19
The hearth is an essential element of the style direction of the chalet.
The chosen style is romantic and simple, so it doesn’t matter what type of hearth is chosen - a fireplace, stove, barbecue, barbecue or something else, but such an element must be present.
Usually, to install a “live fire”, one of the walls of the gazebo is closed in the form of brick or stone masonry, embedding the selected hearth model into its design, and a chimney is organized, which, by the way, can come out from the side of the perimeter not in the chalet style of the gazebo, violating the integrity of the roof.
Haga Park
Of the many buildings and structures in the Swedish Royal Park Haga, this gazebo amazes visitors with its grandeur and monumentality.
The French architect Jean Louis Desprez was invited to build it. Many heirs to the throne of Sweden spent their childhood in the shade of the peculiar flat roof.
16
Interior arrangement.
The interior decoration of the gazebo is made using wooden materials. There may be massive elements of beams, wood veneer lathing, stone fragments stylized as a rustic interior.
The gazebo is furnished in a minimalist style - simple benches or benches, an ordinary wooden table. You can use wicker furniture. Do not use modern decorative elements.
Tapestries, homespun materials, forged and clay products, antique utensils, and animal skins are suitable here. The color scheme should be made in warm bed colors (beige, terracotta, milky white) and emphasize the simplicity of the style.
Of all the options for country houses, perhaps the most refined and romantic, despite the apparent roughness of the material and massive construction, will be the warm atmosphere of a chalet-style gazebo. The charm that this building conceals is due to the impeccable simplicity and naturalness of its arrangement.
Share with your friends
Gazebo on the site
Such a hut is a vertical structure, which is raised 10-20 centimeters from the ground. Among the distinctive characteristics of this type of modern gazebo, professionals note the use of fresh flowers for decoration.
Advice! You can select plant varieties that are capable of independently forming a frame. The owner only needs to trim them periodically.
