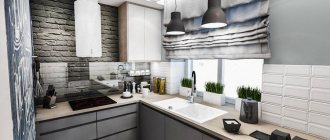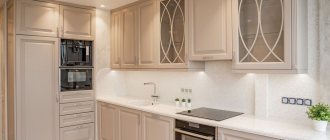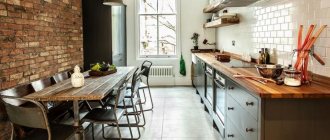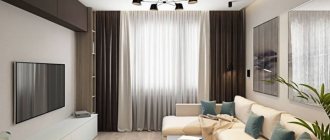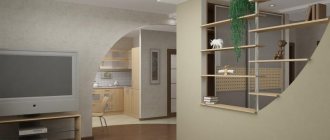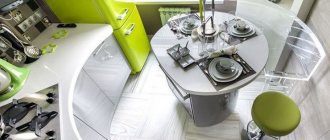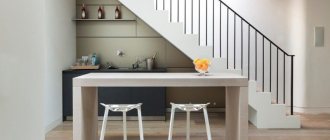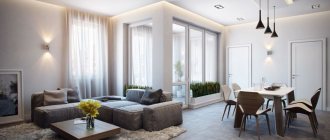Photo: salon-pride.ru Although minimalist trends confidently occupy the first positions in interior design, the classics do not give up. Classic kitchens are always about coziness, warmth, home, stability and comfort. Despite all their monumentality, they remain graceful and elegant, for true connoisseurs. Do you recognize yourself and your dream? We'll tell you how to bring this idea to life!
Features of the classic style
For all its traditionalism and rigor, classics in the interior are much more diverse than it might seem at first glance. There are dozens of interpretations of the canons and origins of this style in the world, related to regional characteristics, era, and fashion trends.
Initially, classical interiors are a heritage of Greek and Roman ancient traditions. Luxurious decoration, stucco molding, marble columns, massiveness and simplicity - this is what inspired European classicism of the 18th century.
But not just antiquity, because numerous historical styles of the 17th-19th centuries are also called classics. This is the luxury of Baroque, and lush Rococo, and the laconic English style, and the elaborate Empire style. There are also narrower national and local trends: for example, Russian Baroque.
All these different and sometimes contradictory styles are united by small nuances and details. Classic interiors are large and open spaces, clear symmetry, consistent geometry and composition, and the presence of distinct centers. The interior is always built around the main element - a sofa, bed, fireplace or dining table.
The simplicity of lines and laconic forms are fully compensated by luxurious materials and lush decor. For decoration, natural stone, valuable types of wood, gilding and stucco molding, bronze, copper, luxurious fabrics, precious metals, and inlay are used.
What finishing materials can be used
Now there is a large selection of tiles, not only square and rectangular. Such options are practically no longer used. You can create an unusual pattern of any shape, and it will look new. A rough tile surface is more preferable, since a glossy one requires more careful maintenance.
There are 2 main types of panels: wooden and plastic. The first one is suitable for a country house. Plastic ones are used for city apartments. If there is strong humidity in the kitchen, it is better to choose plastic, but it may not withstand high temperatures.
Plaster is the most versatile material. You can choose any shade and method of application that will suit the interior. Plaster can also imitate other materials. It does not need frequent cleaning.
Stone is a universal material; it looks solid and monumental. Decorative stone can be used in any interior. The range is mostly dim, but it looks expensive and elegant. It would be best to finish a small area with brick (for example, an apron), and the rest with plaster or other material.
On a note!
This solution is not suitable for everyone. But if you do everything correctly, you will get a cozy atmosphere not only for cooking, but also for relaxing.
Color solutions
A kitchen in a classic style always has deep, natural colors. Light pastel colors come to the fore, which are combined with dark brown and woody shades. And deep complex colors are good for accents: burgundy, emerald, azure, grape.
White kitchen in classic style
If you don’t know where to start and what to grab onto, white in a classic interior is a win-win option. When decorating a kitchen, you will have to take into account that it is also the most easily soiled, so choose only easily washable textures. But it visually increases the kitchen area and makes the room lighter and brighter.
Brown kitchen in classic style
The ideal classic combination is white and brown, including all shades of sand, chocolate and coffee. These are wooden parquet, panels, solid wooden furniture, ceiling borders. To make the coating more practical and durable, you can use artificial imitations. Now they are almost impossible to distinguish from the original, but they are less capricious.
Beige kitchen in a classic style
If white is too boring and bland for you, pay attention to all the richness of the palette of beige, cream and milk. Such shades are warmer and cozier, so they are extremely appropriate when decorating an elegant kitchen. Beige harmonizes with stone countertops, artistic parquet, and plaster stucco.
Green kitchen in classic style
Green is the color of peace, tranquility, relaxation, and at the same time, luxury and wealth. Choose dark emerald or malachite tones, velvet textures, stone. They harmonize perfectly with wooden kitchen units, glass inserts and gold-plated fittings.
Red kitchen in classic style
Red color in the kitchen is one of the most win-win options, because it stimulates the appetite. It’s not for nothing that the halls of many popular establishments and fast foods are painted in all shades of red or orange. For a classic interior, choose darker, richer and muted tones - and such a kitchen will be truly elegant.
Dinner Zone
In a classic kitchen interior, a separate dining area is required. Therefore, its design must be approached responsibly. This object must have the following features:
- only reliable furniture. Even soft ones are welcome.
- the table must have the correct shape: round, square or rectangular.
- In addition to a spectacular sofa, you also need chairs in a circle (they are also suitable with armrests).
- the dining area can look like living rooms, but for this it must be consistent in style and color.
To complement the interior, a tablecloth is laid out on the dining table, small flowerpots with artificial flowers are placed, and textile napkins are placed for each place.
On a note! For additional effect, flexible transparent tablecloths framed in the form of pompoms or bells are used in the design of the dining area. This border is usually golden or silver in color.
Furniture for kitchen
The choice of kitchen furnishings depends entirely on your preferences and lifestyle. The minimal classic set consists of the furniture set itself and a dining table.
Refuse chrome, glass, transformers and glossy acrylic facades. Classic collections never completely go out of fashion, so they can be found in the catalogs of most manufacturers.
Massive round, oval or square tables on large carved legs and with the same carved decor look good. They are complemented by dining chairs upholstered in leather, velvet or jacquard. More modern interpretations make it possible to replace the dining area with a high and wide bar counter adjacent to the suite.
Wall and floor finishing
In the design of a light kitchen, light wallpaper and flooring look good. The main rule for choosing them is that they must differ from the color of the set. Sometimes the color of the walls can coincide with the color of the furniture, but in no case the floor.
In the design of a light kitchen, light wallpaper and flooring look good.
Liquid, non-woven and acrylic wallpaper will look good in the kitchen. The main thing is that the coating is moisture resistant. This rule also applies to gender.
Liquid, non-woven and acrylic wallpaper will look good in the kitchen.
See alsoInterior of a small living room-kitchen: stylistic design solutions
Decor
Decor is the very thing that distinguishes classic interiors from any modern reworkings. Luxurious carved kitchen facades, bronze or gilded handles and hinges, semi-columns, bas-reliefs, pilasters - all this is at your complete disposal.
Mirrors and paintings in massive expensive frames, panels, mosaics, and artistic paintings look interesting. To decorate, use massive candlesticks, luxurious vases, beautiful watches - all these are also functional accessories.
Kitchen design 2 by 3 meters: beautiful ideas (80 photos)
Dimensions for various elements of the corner set
Spacious kitchens provide a lot of opportunities for realizing interesting ideas and wildest fantasies. However, not all property owners can boast of a really large kitchen. Therefore, we have to look for a compromise between what is desired and what is possible, to save space with the help of modern designs and compact household appliances, and the optimal arrangement of furniture elements.
Contrary to popular belief, “L”-shaped sets fit surprisingly well into small rooms of 5-8 m2. You just need to choose the right sizes. What do experienced designers recommend?
- The minimum length of both “wings” of the headset is 2 meters along the line of the lower cabinets. That is, it can be equal sides of 1 meter, unequal sides of 1.5 and 5 or 1.4 and 60 cm, or any other combinations. For such a set, purchase a miniature hob with 2 burners and a compact sink without wings.
- The minimum width of a built-in refrigerator is 60 cm. For a free-standing unit of the same width, it is necessary to leave 5-10 cm gaps for ventilation. In this case, the height of the refrigerator can be arbitrary, as far as the height of the ceilings allows. That is, the first option is more profitable for a small kitchen.
- For a 4-burner hob, the smallest width is 60 cm. For a two-burner hob, 30 cm. The latter option is in demand in small kitchens and in homes where cooking is not done very often.
- For the smallest sink, a cabinet with a width of 35 cm is required. If there are wings, a second compartment, then the width increases accordingly. If the sink is installed on a corner cabinet, you can place the wing directly in the corner and move the sink itself to the side.
- The width of the worktop for cutting food should be at least 50 cm. Ideally, free sections of the tabletop 40-60 cm wide are left on the sides of the sink and hob.
- The dimensions, quantity, and location of wall cabinets can vary widely. For small kitchens, they usually use tall models or install several tiers of cabinets or shelves, right up to the ceiling. This allows you to place a maximum of products, kitchen utensils and household appliances in a limited area.
The upper tier of cabinets may not be the same length as the lower one, or may be completely absent. The choice is made by the owners based on practical necessity. Often cabinets are completely or partially replaced with open shelves, racks, and organizers.
Curtains and textiles
Textiles occupy a very important part in the design of classic interiors, and especially kitchens. It is better not to overuse it with lush, heavy and massive curtains. They accumulate dust, absorb odors, and are not very safe near the stove.
But in the kitchen, luxurious tablecloths, decorative napkins, and beautiful sets of potholders and coasters will be more appropriate than ever. Choose towels and other accessories from simple textured fabrics and decorate them with embroidery, fringe or tassels.
If there is a sofa in the bedroom, pay attention to classic jacquard or tapestry upholstery. The main thing is to choose fabrics that are easy to care for and clean, and you can add elegance with the help of decorative sofa pillows.
Hood
Any installed equipment must correspond to the classics. Now there are many models that allow you to make a room not only functional, but also special. For example, choosing a large dome, it will resemble a hearth in the house and add coziness, and if you decorate it with decorative details, it will increase the solemnity.
The hood trimmed with wooden baguettes looks interesting. Baguettes are made from solid oak or beech, because these hard woods do not deform from high humidity and sudden temperature changes. The hood can also be built into a cabinet; it will not be inferior in performance; in addition, it will be possible to install carbon filters to better eliminate odors.
Materials and design
The basis for finishing any classic interior is natural materials or a completely reliable imitation of their texture. Now this goes well with eco-trends that call for the abandonment of synthetic coatings. In such a kitchen it will be equally pleasant and comfortable to prepare lunch, enjoy morning coffee or discuss news with friends over a glass of wine.
Floor finishing
Natural artistic parquet is a bright and stylish attribute of classic interiors. But in the kitchen it may not be entirely appropriate and practical, because there is always humidity, grease, stains and temperature.
If you still prefer functionality, replace the wood with laminate flooring. Each manufacturer has different collections for different breeds, patterns and ornaments.
A stone covering is more appropriate than ever in the kitchen, and it doesn’t matter whether it’s real or artificial. It is easy to clean, does not absorb odors, and stains do not penetrate into the structure of the material. This floor goes harmoniously with a window sill or countertop made of the same stone.
You shouldn’t give up on tiles either: large porcelain tiles, contrasting chessboards, small mosaics. Complete your choice with an apron over the work area, made in the same style as the floor.
Ceiling design
The ideal ceiling for a classic kitchen is a simple plain whitewash or a light stretch fabric with a matte or satin texture. Be sure to use stucco decor: thresholds, cornices, borders, chandelier sockets.
Wall decoration
Fabric or paper wallpaper looks harmonious in classic interiors, but this solution is not entirely functional for the kitchen if you plan to cook often. In this case, pay attention to washable non-woven collections with classic ornate or floral patterns.
Combine plain wallpaper with wood paneling, stone trim or tiles. The main thing is brevity when choosing colors and textures, because they are fully compensated by the decor.
Interior in light colors in combination with gray, white, beige and dark colors
view album in new window
In the photo: Kitchen design in light colors in pale shades. Renovation 2022
A light-style kitchen can be decorated in different colors. A light interior has great advantages over a dark one. Visually it seems more spacious, harmonious and clean. It is easier to put things in perfect order and create a feeling of modern comfort. In addition, most light shades are absolutely universal and can be used in any interior design style. Designers and decorators love white and beige paint, gray and light brown furniture and dilute such interiors with bright or dark contrasting accents.
Charming gray set with white countertops and backsplash and black appliances
view album in new window
In the photo: In the photo: Kitchen light wood in a beige-gray shade
The interior design in light colors is captivating. After all, it automatically seems more fashionable and trendy than dark ones. Most likely, you will not be able to use many autumn shades in such an interior: dirty green, dark orange, red and dark purple do not always suit this background. True, there is a big plus - any pastel colors look just perfect against a light background.
Bright interior in gray tones with art deco style furniture
view album in new window
In the photo: Art Deco style set with a mirrored apron
A bright interior can be much deeper and more interesting than is commonly thought. You look at a photo of a white kitchen and perceive it as simple and concise. But in reality, the designer uses a snow-white shade for the facades, ivory for the handles, porcelain tiles with veins (white + gray) for the apron and countertops, white tiles for the floor, light beige dining group, etc. The main rule for combining such undertones is a combination of cold/warm shades. If the background is cold, then cold colors are added (white + grey/blue/lavender), and if it is initially warm, then warm colors can be used (beige + orange, peach, pink), etc. With this approach, the light facades of the kitchen are played out in the most original way.
European set with light top and dark bottom
view album in new window
In the photo: Bright kitchen-living room with blue and brown accents
Bright accents on a light background are also popular. For example, in the loft style there are options for light kitchens with a white interior, wood-colored furniture and red and black accents. And in modern and minimalism, white is often diluted with gray and black, but sometimes one bright accent is added: yellow, red, blue, green (a pure and simple color, as a rule). In modern styles, accents are most often placed on the apron, and in proclassical styles - in textiles and decor. But the apron may well be neutral. A set with a light top usually has an accent bottom.
Beige set with light countertop and apron
view album in new window
In the photo: Luxury renovation of an apartment with spacious rooms
Beige shades are a very important component of most interior design styles. For many, beige always looks the same, especially for those who do not pay attention to it or simply do not like this color. But designers know hundreds (if not thousands!) of beige shades. For example, blush, pecan, caramel, milk chocolate, cinnamon, cream mousse, latte and honey. Today, shades of winter wheat, mushroom, roasted almond, champagne, sand and linen, creme brulee and fawn, pink beige and powdery, gray beige and dusty beige are very popular. The lightest colors are usually used for walls, darker colors for floors, and medium colors for countertops. This is how a beige interior from neutral, with the light hand of a professional designer, becomes unique, skillful, and sophisticated.
Blue set with white kitchen apron
view album in new window
In the photo: Provence style set with a white apron
Bright accents are less popular than deep and pastel ones. But interior designers have undoubted favorites in 2022. For example, a unique shade of pink peony, which is only gaining popularity. There is also rose quartz, as well as turquoise and canary yellow. These options are now the most fashionable in kitchen interior design.
Set with dark bottom in brown wood tone
view the album in a new window
In the photo: Kitchen with a light top
A light kitchen with a dark bottom usually has a deep dark accent color. Deep accents in a bright interior can be blue, green and red. Popular greens include emerald, khaki, citrus, mint, lime, viridian, olive, jade, chartreuse, asparagus and mustard. Among the blues are such unique options as sapphire and cobalt, midnight blue and ultramarine, azure and blueberry, dark blue and thunder. The reds are even more amazing, ranging from light salmon, tomato and begonia to bright coral, carmine red and cardinal, and also including pale powdery chestnut, geraldine, terracotta, Indian red and millet. All this variety of shades is easily available in the design of kitchen aprons, textiles and decor!
Lighting and backlighting
Lighting in a classic kitchen traditionally consists of several sources. In the center of the composition is a luxurious chandelier, which is placed either clearly in the center of the room or above a large dining table. Choose multi-stage and multi-tiered designs with crystal pendants or chandeliers in the form of massive candlesticks.
For local lighting, sconces and floor lamps designed in the style of a chandelier are suitable: candlesticks, pendants, decorative textile lampshades. Modern neon or LED lighting is almost never used, but you can illuminate your work area with neat built-in spotlights.
Apartment design in Scandinavian style (80 photos)
Wallpaper
There can be nothing pretentious in decorating walls with wallpaper: a plain material or a faded pattern. The cooking room has high humidity, so fiberglass or vinyl is more often used.
A variety of colors are allowed: floral patterns, medallions, stripes, checks, damask, monograms, Venetian plaster. Photo wallpapers and frescoes depicting ancient streets of European cities or great paintings fit in appropriately.
When choosing wallpaper, focus on the lighting in the kitchen:
| 1 | In a bright, sunny room, wallpaper in cooling shades (pale blue, snow-white, blue, beige) is preferable. |
| 2 | For low ceilings, choose wallpaper with vertical stripes |
| 3 | In a dark room with windows facing north, wallpaper is used in warm colors. |
Kitchen apron in classic style
An apron is a very useful acquisition for any kitchen, and especially for a classic one with its valuable finishing materials. A mosaic made of small tiles, glass or mirrors looks good. Moreover, these can be ready-made compositions that just need to be carefully transferred to the wall, or original artistic solutions.
If you prefer simplicity and monumentality, cover the wall above the work area with stone. Natural marble or granite are heavy and expensive, but artificial imitations will cope with this task.
Gallery
Did you like the article? Subscribe to our Yandex.Zen channel
Great article 0
Design of a kitchen-living room in a classic style
The kitchen-living room opens up more space for self-expression while embodying the classic style. Here you can experiment with composition and zoning, because the classics still gravitate towards pronounced centers. Leave a few of them: a relaxation area and a work area, a dining table and a bar counter, a fireplace or a massive sofa with a coffee table.
What to remember when choosing a lunch group
Despite the fact that designers are trying to assemble sets of dining tables and chairs of different models and manufacturers, ready-made sets, which have lost their former popularity, are still relevant for classic kitchens.
Design: Anna Zhemerova
Design: Anna Zhemerova
Design: Berni Design
Design: Berni Design
However, combinations of tables and chairs from different stories are acceptable if the classics are not too strict.
Design: Kirill Istomin
Design: Kirill Istomin
Design: Pavel Burmakin
Design: Pavel Burmakin
If the house or apartment is spacious enough, it is optimal to move the dining area to a separate room, and in the kitchen provide an island with a place for snacks and coffee breaks, selecting several chairs as in the dining room, only with high bar legs.
Design: Dina Alexandrova
Design: Dina Alexandrova
Design: Fiona Baratt-Campbell
Design: Fiona Baratt-Campbell
Design: Marina Razuvaeva
Design: Marina Razuvaeva
Corner kitchen in classic style
Classic furniture is quite massive and monumental, so it will not fit into every kitchen. But there is a way out: corner sets allow you to use every centimeter of space, including previously useless corner areas. And at the same time, it is convenient to integrate household appliances, a sink and even a refrigerator into such a kitchen.
Apartment design in Provence style (60 photos)
Advantages and disadvantages of corner kitchens
The modern corner kitchen of 2022, a photo of which can be found in any design magazine, is compact. With proper planning, minimal space will be used. It is possible to install a refrigerator, stove and sink according to the triangle rule, this will make it more convenient to move around the room.
On a note!
With this layout, it is convenient to zone the space into 2 parts: a work area, in which the entire set will be located, and for relaxation and comfort - with a table, chairs (if there is room, with a corner sofa).
Corner structures also have disadvantages. If the walls are uneven or damaged, furniture installation will most likely be impossible. Mostly, the sink is placed in the corner; not everyone will find this location convenient. Therefore, before purchasing, you need to make sure that such a layout is convenient for each family member.
Small kitchen in classic style
The classic style is difficult to fit into a small and cramped kitchen, but you can safely use its modern adaptations and interpretations. For example, neoclassicism is based on the basic principles of classicism, but at the same time it is much lighter and more concise. Use only light colors, discard all unnecessary details, choose functional decor.
Which chandelier to choose
A truly classic chandelier - large, multi-level, made of crystal shimmering with all the colors of the rainbow. However, such a chandelier will only fit into a large room - in a small kitchen it will take up all the free space.
For a small kitchen, you can choose lamps with glass or fabric shades, with pendants, on a brass or gold-plated frame. Such chandeliers bear the common features of the classics. However, here the classics can be diluted with some modern elements, which will not prevent the models from fitting perfectly into the interior.
Kitchen in a classic style - photos of real interiors
The multifaceted and varied classic style opens up many more options for kitchen design than might seem at first glance. That's why we've put together a whole gallery so you can get some inspiration!
We decorate the ceiling in appropriate colors
The ceiling should be light. Much lighter floor and headset. Then the room will seem more spacious.
The ceiling should be light. Much lighter floor and headset
See also Corner countertop for the kitchen: types of joints, varieties, useful tips for care and installation.
Light kitchen design - how to avoid mistakes
The kitchen is an important place where the housewife spends the most time. In order for the space to be pleasing to the eye and not cause irritable emotions, it must be properly designed. Let's look at possible mistakes that novice designers make. This will help eliminate them at the design stage:
- Cheap light ceramic floor tiles. After a few months, this coating will begin to turn yellow and the surface may crack. After heavy objects fall or dishes break, chips and deformations appear. Damaged areas begin to darken, which spoils the appearance.
- Lighting quality. Even in a light kitchen design, the work area should be well lit. If the main lamp is not enough, take care of additional lighting for the apron. It is hooked to the bottom of the hanging set. Without doing this, you risk your vision and the quality of the prepared dishes.
- No hood. In a bright kitchen this element is needed first of all. During the cooking process, all fats and soot will accumulate on the surface of the tile. If they are not noticed in time, they begin to harden and spoil the aesthetics. A working hood will remove all fumes and pungent odors to the street.
- No working wall. Any bright kitchen needs an apron. Over time, painted walls will begin to acquire greasy stains and splash marks. Such defects can be easily removed from a smooth glazed surface.
- In a bright, small-sized kitchen, you need to optimize the free space. There should be nothing superfluous in the work area: cutting boards, cutlery stands, and decorative dishes should be hidden.
- Arrangement of a snow-white island. For a kitchen in which it is planned to install a free-standing set, they try to choose a color several tones darker than the main one in the kitchen. If you leave the island white, it will aggravate the situation; the kitchen will turn out to be very bright.
- Ignoring fashion trends and conformities. When organizing a bright kitchen yourself, you need to study a lot of points regarding the harmony of shades and methods of decorating the room.
To prevent a bright kitchen from looking pale, use objects that accentuate attention: flowers in flowerpots, decor in the form of figurines, spectacular coasters for dishes, glass shelves.
Light classic kitchen with decor and clock Source roomester.ru
Kitchen with a beige facade and marble apron and countertop Source dizainexpert.ru Kitchen in light colors in a modern design style Source akuhnja.com
See also: Catalog of companies that specialize in interior redevelopment.
Light colors most often used in kitchen design
Among the mass of shades, it is easy to get confused when arranging a kitchen. Several tones remain fashionable, popular and timeless from year to year.
Beautiful kitchen with white tiling and light ash furniture Source kitchensinteriors.ru Snow-white kitchen furniture with a light designer island Source roomester.ru
