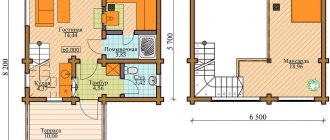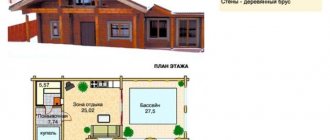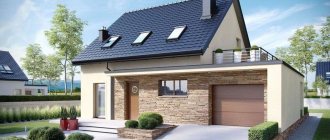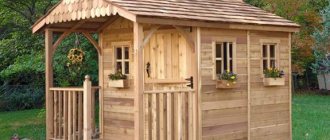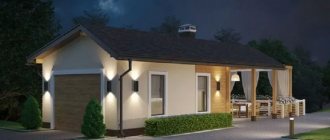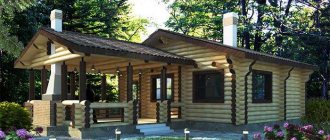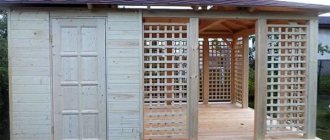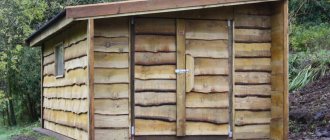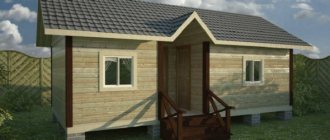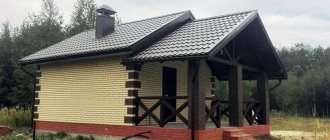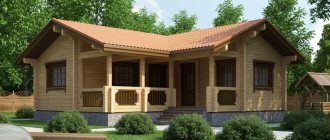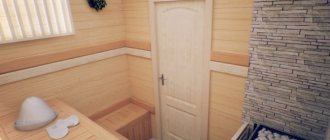In some cases, it is considered advisable to combine a pair of “gazebo and bathhouse” into one complex. This is especially true for owners of small summer cottages, where every square meter is of high value. Therefore, today we will look at the variety of structures that combine a gazebo and a bathhouse under one roof.
There are quite a lot of options for implementing this project. We will dwell on each of them little by little, show photographs, and also describe the main pros and cons of this approach. Towards the end of the publication we will show prices and drawings of finished projects.
A large and beautiful complex of gazebos, bathhouses and residential buildings
Foundation for the veranda
The bathhouse and the veranda, located under one roof and made of timber, are light in weight, however, the foundation must be built correctly and in accordance with all the rules.
With the right approach, the foundation should be laid simultaneously for both rooms and be of the same type. The ideal option, both in terms of strength and cost, is columnar, block or brick. Foundation pillars are laid in the corners, after which the rest are lined up around the perimeter, the distance between them should be about 60 centimeters. In places for the posts, a hole is dug, the depth of which is one meter, after which sand, gravel and melted bitumen are poured onto the bottom - thus, reliable waterproofing is made. The next stage of creating the foundation for the building is pouring concrete, after which you need to create pillars from blocks or bricks The upper part is connected using a grillage; it is best to use a reinforced concrete type. If the land plot has unstable soil, groundwater or slopes, then it is better to use a pile foundation. The flooring in the veranda should be made a little lower, the difference in floor height should be about twenty centimeters. In this way, the canopy can be placed under the roof of the bathhouse, thereby creating a single roof structure. This option is especially relevant in the case when the veranda is being added to the finished bathhouse.
Having enough desire and funds, you can create not just a combined building that is a complex, but a real comfortable relaxation area not only for yourself and the whole family, but also for guests or friends.
Selection of roofing material
Suitable solutions:
- Roll materials;
- Slate;
- Bituminous shingles.
The roof of the bathhouse and the canopy of the gazebo should be reliably protected from leaks and the destructive influence of strong winds. The roof is usually made solid. Sometimes options with turf and wood chips are implemented. Much depends on natural conditions: in windy places the slope of the slopes should be less than 45 degrees, but this figure is not made very small - also due to the wind. For the same reason, hard materials should be chosen. In environments with minimal wind load, roll coverings are often installed. For example, a dense carpet in several layers is made from roofing felt. The material is suitable for baths made of light building materials. In order to install the roof not on a metal sheathing, but on a wooden flooring, you will have to abandon the metal profile. It should be remembered that hard coating will last longer, sometimes several times. Metal is better suited to withstand snow mass.
Preparing to create a permanent structure
Before you start building a bathhouse with a swimming pool, you should choose its size and shape. You also need to decide on the location – there are no special requirements regarding this. It is only necessary that the bottom of the bowl be at a distance of more than 50-100 centimeters from the groundwater level.
In order to protect against the effects of underground sources and to enhance the reliability of the future design, a bathhouse with a stationary pool should be equipped on a separate foundation.
The standard set of building materials and tools includes:
- level;
- shovel;
- ready-made concrete mixture / container for preparing the solution and all the necessary components for it;
- boards for formwork;
- various steel products - angles, channels and others;
- polyethylene film approximately 0.7 millimeters thick, preferably with an acrylic coating or other modern waterproofing material.
Design
A bathhouse is, first and foremost, a place for relaxation. Therefore, it is illogical to use bright colors and go far from the classics. It is better to exclude details in the form of fancy furniture or interior items just “for show”. The main task here will be to create a calm, relaxing atmosphere.
For the dressing room and steam room, the most popular decoration is the classic Russian style - a massive table, benches/loungers, wooden lining on the walls and ceiling. You can already improvise in the rest room, because there are no generally accepted standards for it.
You can successfully integrate interesting forged elements, carved baseboards, antique household items, and a fireplace into the interior. Also often, oak or birch brooms and dried bunches of aromatic herbs are hung on the walls as decoration.
The lighting should be warm and dim. With the help of lampshades that diffuse light, it is easy to achieve the desired effect.
Opinions differ about the decor in the form of animal skins and carpets: on the one hand, it looks modern and rich, on the other hand, this is another reason for the appearance of fungus.
Type of gazebo - open or closed
The structure of the gazebo can be open, semi-open and closed. The second and third types have approximately the same number of pros and cons, but the first option is slightly inferior to them. Open gazebos look like a canopy on several supporting pillars; they can look like pergolas or open terraces. They are equipped with side posts with balusters and railings, and sometimes they do without these elements. Such verandas are sometimes decorated with openwork carved shapes. The semi-open version looks like a pavilion with one or maximum two open sides. The terrace is protected from the wind, while at the same time remaining in contact with nature. The semi-open type will hide from the scorching sun and rain. Closed gazebos provide additional comfort options. Covered terraces are used all year round as dining and relaxation areas. They can also provide heating and implement interesting design ideas. Panoramic windows, in turn, will provide a visual connection with nature.
2fd0e6535f757e7190f000695062b5de.jpe d20de03b8b4d5bc9891c9e646e31f9b3.jpe f4abc8f1dd5ebafdb58e21abd8077144.jpe
How to make a sauna with a swimming pool
The process is complex. Masters do not advise beginners to take it on without the necessary knowledge. Below we will look at the nuances of constructing a pool under different conditions.
During the construction phase of the main building
The difficulty that will have to be faced is the arrangement of a separate sewerage system. A regular drain hole will not be enough. And for this you will have to request permission from the relevant services.
Another point that is decided before starting work is the shape and design of the descent ladder in the pool. It can be made monolithic from degrees, or you can buy a ready-made metal one and secure it later. The last option is simpler and cheaper.
When all the nuances are provided for, permits are obtained, you can begin building the pool. The step-by-step process looks like this:
- The construction site is being marked.
- A pit is being dug. Digging by hand with a shovel is difficult - it will take a lot of time and effort. And for this you will have to hire people. It’s easier to order special equipment.
- When the required depth is reached, the bottom is compacted. A gravel-sand cushion is poured on top of the ground. The optimal thickness is 15 cm. It is compacted and moistened with water.
- Roofing felt is laid along the bottom and walls of the pit. The pieces are overlapped by 15–20 cm. The joints and seams are covered with hot bitumen or other sealant.
- Formwork is assembled from boards to fill the walls of the pool. Enough for the inside. The walls of the pit will serve as the outer walls. Nails and screws are suitable for connecting boards.
- A solution is being prepared for pouring the first layer onto the bottom. Recommended brand of cement is M-400. 1 part cement is combined with 5 parts crushed stone and 3 parts sand. Water should be no more than half of the total volume. The thickness of the mortar layer is up to 15 cm.
- After the first layer hardens, a reinforcing mesh is formed. To do this, steel rods with a diameter of 1 cm are tied together with wire or plastic clamps. The recommended cell size is 15*15 cm. Lay the mesh 5 cm above the layer of hardened concrete.
- A second layer of concrete is poured onto the bottom up to 15 cm thick.
- The walls are being reinforced.
- Filling the walls with mortar. Perform one at a time to ensure uniform hardening. To clearly calculate the volume, you need to multiply the length, thickness, and height of the walls of the bowl.
- Once the concrete layers have completely hardened, it is necessary to waterproof the floor. Thick geotextiles and polyethylene film are suitable. An alternative is plastering the walls with moisture-resistant compounds.
Optionally, tiles or mosaic pieces are laid on top of the plaster.
In a completed building
Sold in the form of a finished bowl made of impact-resistant plastic in oval, square, round and other shapes. All necessary equipment is included in the kit. The tank is completely sealed. Installation can be done by specialists in a day.
The water in the pool is heated to the required temperature by a special heating element.
On the street
Otherwise, the procedure is similar to the installation of a stationary pool during the construction of a bathhouse, as described above.
Briefly the sequence of work is as follows:
- Marking is being done. A pit is being dug. The depth of the pit is made 15 cm greater than the depth of the tank.
- Gravel is poured onto the bottom, compacted, and moistened with water.
- The first layer of solution is poured up to 15 cm.
- A reinforcement mesh is formed. A second layer of concrete up to 15 cm thick is poured on top.
- The formwork for the tank walls is assembled.
- Concrete is poured at a time for the walls of the bowl. If possible, a vibrating hammer is used to remove any remaining air from the solution. An alternative is to pierce the thickness in several places with a steel rod.
- Next, you need to give the concrete time to stand and dry completely so that it gains maximum strength.
- Waterproofing is being installed. The cheapest way is to line the bottom and walls of the bowl with thick plastic film.
To finish the bowl, glass mosaic, porcelain, and ceramic tiles are used.
Tape base
This type of foundation is chosen most often, since it can be created with your own hands. To create it, you need to dig a trench around the perimeter of the future structure and create formwork. A sand cushion is created at the bottom of the trench. The depth of pouring the tape for gazebos is usually about 40 cm, since such structures are light in weight.
After creating the sand cushion, a reinforcement cage is placed in the formwork, which is then filled with concrete. It is worth noting that such a foundation can be prefabricated and consist of reinforced concrete blocks. In this case, the process of creating a gazebo is significantly accelerated, since there is no need to wait for the concrete to harden. From the moment the concrete is poured into the trench until the walls are created, you must wait about 7 days.
If your grill is next to the gazebo, make a canopy over it
If your grill does not have a hood, it should not be placed in the gazebo, but you can place it next to it. Make a canopy for the cook over this grill so that a sudden downpour will not interfere with his work.
Types of pools for baths and saunas
Bath pools come in several types:
- Stationary structures. Experts consider such reservoirs to be the most reliable. Their base is a reinforced concrete bowl. The design of a bathhouse with a stationary pool requires the presence of a dug pit and subsequent pouring of the foundation. The bowl can have different parameters and shapes - it all depends on the size of the building and the personal wishes of its owner.
- Collapsible options. Their advantage is mobility. If necessary, the pool in the bathhouse is disassembled, moved to another place and reassembled there. Basically, collapsible structures are made using polyvinyl chloride. These types of pools are produced in different sizes and configurations. They are easy to install and sold at an affordable price. Their main disadvantage compared to stationary models is their lower degree of reliability and strength.
- Hydromassage structures. They can be found in bath complexes and spa salons. They are relatively small in size. It is impossible to swim in such a pool. You can plunge into it after visiting the steam room and relax under the influence of hydromassage. SPA pools are sold completely ready for installation.
Rosa Khutor
In Rosa Khutor, only one hotel - Mercure Rosa Khutor - has an indoor heated pool (except for the very tiny one in Golden Tulip 4*).
Mercure Rosa Khutor (4 stars)
In the four-star Mercure Rosa Khutor hotel, the warm water pool is not located in the SPA center, like most previous hotels. There is no SPA in Mercure at all, only a hammam. The pool is excellent - well-kept, clean, with a beautiful view from the windows, open until 11 pm.
Other advantages of the hotel:
- Excellent location - on one side there is a view of the river, on the other there is a road along which there are restaurants, a fair, a supermarket, a bus stop, and lifts to the ski slopes nearby.
- The hotel has its own beach, and a free bus runs to it in summer.
- Free access to the ski lifts to the Olympic Village.
- Stylish, modern rooms (some with coffee maker).
- Playroom for children.
- Decent Barsky Stol restaurant with a terrace.
In general, Mercure Rosa Khutor is good not so much for the variety of services and entertainment, but for its impeccable service - the staff works according to foreign service standards, and not callously, but with warmth.
Accommodation rates at Mercure Rosa Khutor
Advantages of a bathhouse with a gazebo under one roof
Despite the fact that there are many options for building a bathhouse with a gazebo under one roof, they all have common advantages.
Bathhouse project with a gazebo
The ability to increase the therapeutic effect of a steam room by staying in the fresh air. To do this, there is no need to move from one separate building to another; immediately after leaving the bathhouse, you can comfortably sit in the gazebo.
Bathhouse built under one roof with a gazebo
The laying of utilities is much simplified. The lighting is powered from one power cable, a common distribution board is installed in two buildings, and energy consumers are connected to the same RCD.
Shield and wiring in the bathhouse
The area of the dacha plot is saved, issues with choosing the most suitable location are resolved, taking into account the characteristics of the landscape and the physical characteristics of the soil.
Significant financial savings. Construction of a bathhouse with a gazebo under one roof costs 30% less than both buildings with the same characteristics separately.
Construction of a separate complex will cost 30 percent more
Add to these advantages significant time savings, the ability to complete all construction work in one season, bring order to the site, and you will not have any doubts about how to develop your summer cottage site.
Where to place it?
The gazebo can be placed anywhere on the site. However, since it is combined with a bathhouse, much more stringent requirements arise
Before starting design, it is extremely important to familiarize yourself with SNiP 30-02-97 and SP 11-106-97. Having studied these documents, as well as the town planning code, the land owner can insure against claims from government agencies
A distance of at least 1 m must be maintained between the extreme points of the bathhouse and the nearest fence (border or other demarcation sign).
Other requirements are:
- to residential buildings (regardless of the material used) at least 8 m;
- at least 5 m to the sidewalk on the street or roadway;
- to non-residential buildings made of non-combustible materials at least 6 m;
- at least 15 m to the nearest forest;
- to natural reservoirs - from 5 m;
- to individual tall trees - 4 m;
- to bushes - 1 m;
- to wells used for drinking - 12 m.
However, simply “walking around the site with a tape measure” is absolutely not enough. You should avoid building a bathhouse with a gazebo in lowlands and in places where floods accumulate. Experienced builders also recommend taking into account the wind rose in order to minimize heat loss and improve draft in the chimney. It is highly desirable to find a place with the greatest depth of soil water
Finally, pay attention to the depth of freezing and the tendency of the soil to move
The entrance to the bathhouse itself, and ideally to the gazebo, is oriented to the south. This will reduce the intensity of winter snow drift. It is desirable that the bathhouse be closer to the house, but completely hidden from outside views, both from neighbors and from the street. (But this requirement, unfortunately, often enough has to be neglected). The pit or piles should not even come close to underground cables and other communications.
The drainage of dirty water is placed so that it does not fall into natural and artificial reservoirs. Sometimes the bathhouse is placed on an elevated area. This solution allows you to use gravity sewerage. In some cases, a bathhouse is placed on a steep slope (in the “dugout” or “semi-dugout” format). Then the gazebo is placed on poles.
The windows are oriented to the south or southwest. This will allow you to “capture” maximum light even with short days. The entrance should be clearly visible from the house or at least from the yard.
Baths under one roof with a swimming pool
Having a bathhouse is already a luxury, and if it is also combined with a swimming pool, then you will always have guests. To arrange a bathhouse, you can choose one of two types of pool:
- Stationary. Installation requires digging a deep pit, laying sewer pipes and installing special equipment.
- Mobile. It can be assembled and disassembled. It can be plastic, frame, composite, inflatable. No additional sewer pipes are required for installation.
A bathhouse is often combined with a swimming pool
To build a bathhouse combined with a swimming pool, you can choose various building materials:
- Logs. This material can be considered traditional for a bathhouse. This structure is visually attractive, retains heat well, is environmentally friendly, and has healing properties. Also, the logs are absolutely not deformed. They can crack, but only vertically, which does not affect the thermal insulation in any way. However, a log bathhouse will shrink by 10–12 cm every year. This size must be taken into account during design.
- Beam. This material is the most popular due to the fact that a bathhouse can be erected in a short time for relatively little money. Timber is also a tree, so it has the same properties as a log. However, the material can crack horizontally, which reduces the service life of such a bath. Before construction, the timber must be thoroughly dried. Therefore, after purchasing, it is recommended to wait about a month before starting construction. This is done to minimize shrinkage of the bath. Wood must also be treated with antiseptic agents to prevent rot and excessive moisture absorption.
- Brick. A brick bathhouse with a swimming pool will last a very long time. However, such a building requires a solid foundation. Careful thermal insulation is also necessary, since brick can freeze under the influence of negative temperatures. Despite this, brick has an undoubted advantage. It is fireproof, the material is not afraid of attacks from mice and insects, and mold or mildew will never appear on the walls. However, such a bathhouse cannot be called a budget structure; the environmental friendliness will be much lower than that of a wooden bathhouse.
- Foam block. The foam block structure is the most economical. The advantage is that you can build a bathhouse yourself, and you can do it quite quickly. It is not afraid of mice, harmful insects and mold, so you can safely not use antiseptics. Also, block construction does not have an increased level of fire hazard, which is a definite advantage for a bathhouse. Be prepared for the fact that such a bathhouse will not be entirely attractive in appearance.
The pool can be located in any of the rooms of the bathhouse. However, the most economical would be to build a bathhouse with a two-story pool. This will allow you to build a comfortable lounge, which is best located on the second floor. On the first floor you can arrange a steam room and install a swimming pool. In such a bath you can not only perform hygiene procedures, but also relax. With this arrangement, it is necessary to take care of high-quality waterproofing. This is necessary to ensure that the upper room remains dry in any case. If this rule is neglected, a problem of fungus will arise on interfloor ceilings, since they are necessarily made of wooden boards.
One of the main elements of a two-story bathhouse with a swimming pool is a staircase. It can be compact, screw or spacious classic. It is better to give preference to wooden options. It is recommended to place it only inside the building, since going outside in the winter after a steam room or swimming pool can lead to negative consequences.
A bathhouse combined with a swimming pool may contain:
- shower;
- fuel room;
- a pantry where you can store tools.
It is recommended to place the shower as close to the pool as possible, since after being in chlorinated water it is necessary to wash it off the body. The relaxation room should be located in such a way that you can quickly get to the pool and sauna from it.
Video: project of a bathhouse with a swimming pool
Combining a bathhouse with other buildings on the site allows you to save a lot, but at the same time not deny yourself anything. But remember that the design of such buildings must be approached responsibly.
Selection of building material
Typically, foam concrete is used as a construction material, since it is easy to work with due to its low weight, low cost and the ability to adjust the size of the block using a regular hacksaw.
A historically established tradition is a bathhouse made of timber. This building material is environmentally friendly, and also conducts heat poorly, which allows it to be preserved for a long time. The bonus will be a pleasant and healing smell.
A common building material is brick. Advantages: heat and frost resistance, long service life.
Relatively recently, for the construction of baths, they began to use wood concrete, which is made from cement and wood components (they can be, for example, sawdust). Wood-concrete buildings are characterized by stability, sound insulation, and low shrinkage. The downside will be not the best appearance, which, however, can be easily corrected with facade work.
It is better to lay the floor from hardwood or pine boards, as they are resistant to moisture
It is also important to decide on the roof. Can be built from metal, hips, glass, wood
The choice of material will affect the shape of the roof and the appearance of the entire structure.
Beautiful examples
Option for a spa pool with hydromassage and detailed instructions for its installation.
For a small family, a miniature plastic font is quite suitable.
You can hang brooms and dried herbs on the walls to make water treatments even more relaxing and fill the room with a pleasant aroma.
Skilled craftsmen can afford to complete the finishing from natural stone.
An interesting solution would be to paint the walls near the pool.
An unusual pool design in the shape of a footprint.
A complex-shaped pool will require more money than a standard rectangular one, but it will look much more impressive and richer.
Special connoisseurs of art can depict an entire underwater world on the walls of the pool. Just take care in advance about waterproof materials for such work.
You can watch a master class on building a polypropylene pool in this video.
Video description
By contacting a construction organization, you can choose your favorite bathhouse designs with a relaxation room and a terrace from the catalog
But what to look for when choosing a material for a bath, see the following video: https://www.youtube.com/embed/Sskz64a8AJg
There are quite a lot of options, but among them we can conditionally distinguish three, taking as a basis the number of storeys of the building and its size: one-story baths; two-story or bathhouses with an attic; bath cottages.
One-story baths
In fact, they are both small houses with a minimum set of rooms (steam room and washing room), providing a comfortable pastime, and large one-story houses with an expanded set of rooms, including bathrooms and rest rooms. In addition, the recreation area can be moved outside the bathhouse to a terrace or veranda. When choosing a project for a large one-story bathhouse with a barbecue area, you don’t have to worry about where to accommodate vacationing guests, since the recreation area is divided into two parts - a room inside the bathhouse and a terrace.
One-story bathhouse with a minimum number of roomsSource ro.decorexpro.com
Two-story baths
Bathhouses with a full second floor are extremely rare - more often they are called bathhouses with an attic. In any case, thanks to the presence of an additional floor, the usable building area increases and two rest rooms can be made: one on the first floor, the second on the second. Thanks to the additional space, the bathhouse can accommodate a larger number of vacationers, which is an excellent option for relaxing with a large group. An inexpensive project for a two-story bathhouse with a terrace involves the presence of two lounges and a terrace.
Bathhouse with attic and terrace. Plan of the 1st and 2nd floorsSource dachmir.ru
Bath cottages
These are large bath complexes with outdoor recreation areas, several indoor recreation rooms, bedrooms, a swimming pool and a kitchen. This is a place to relax not only with your body, but also with your soul. Most often, such a complex is built for subsequent rental. Maintenance of such a building requires large expenses, which is unprofitable for private use.
Bath complex with an area of 250 m²Source makemone.ru
Bathhouse projects with a terrace and barbecue: photos of different options
A finished bathhouse with a veranda or terrace can look completely different:
One-story bathhouse made of foam blocks with a large terrace and barbecueSource pinterest.com
Sauna made of rounded wood with an attached gazebo for barbecueSource proektanti.ru
A closed veranda to the bathhouse, photo below, will allow you to relax in comfort even in winter:
Bathhouse made of timber with a veranda and barbecueSource lesstroy.net
Small sauna with terrace and barbecue under one roofSource www.pinterest.at
Bathhouse with terrace and gazebo with barbecueSource 9ban.ru
Small sauna with barbecue areaSource divosrub.ru
An example of finishing a terrace with a barbecueSource krov-torg.ru
One-story bathhouse with barbecueSource viq.lebucos.ru.net
Project of a bathhouse complex with an additional outdoor recreation area, barbecue and swimming poolSource realtor.com
A cozy bathhouse with an unusual roof, a large relaxation area and a barbecueSource tehno-mashina.ru
conclusions
These are the main tasks that the owner will face if he decides to build a bathhouse with a gazebo on his own. It is clear that not everyone can handle such a responsible task. Here, at a minimum, knowledge of the basics of practical construction will be required. Why risk money, time and effort when you can order the construction of a bathhouse with a gazebo to professionals!
Bathhouse project with gazebo and barbecue
Experienced craftsmen will complete the work quickly and efficiently, handing over the completed turnkey project to the customer. The owner will only have pleasant chores to do: decorate the room and surrounding area, invite guests and enjoy moments of physical and mental relaxation!
Stages of construction of the rafter system over the sauna and gazebo
There are stages of work that must be followed in order to obtain a high-quality constructed structure.
Preparatory process - necessary materials
For the roof, a wooden beam 150 by 150 mm is purchased, which is needed for the base of the roof (mauerlats). Next, you will need a 50/150 mm board for rafters and a 50/100 mm board for crossbars and tie-downs.
For strength, a ridge made of timber is installed. This option will be the most durable; the wooden sheathing above the platform will remain in its original form.
Calculating the required number of rafters
Let’s say the width of the entire object is 4 meters, the roof slope is 20 degrees - this is according to the standard. If construction is carried out in a region with a lot of snowfall, then the roof slope is 25-30 degrees. The distance between the logs is 80 cm. If the bathhouse with a platform is 9.5 meters long, then 12 pairs of rafters will be needed. The length of this beam (with overhang) is 4.5 meters. So, in total you will need 108 shoulder straps. Meters of board 50 by 150 mm. ((4.5+4.5)*12=108).
The standard length of the board is 6 meters. The material remaining after cutting will be used for tightening. The remainder is 1.5 meters.
Features of combined structures
If the area is small, then you can create such a structure with your own hands. In addition, the choice of the type of gazebo is strictly individual. For a summer holiday, a covered canopy similar to a veranda is sufficient, where climbing plants are planted instead of walls or light curtains are hung. For year-round recreation, the building is closed, like a full-fledged house, heated by a fireplace or electric heater.
Let us further analyze different combined solutions.
With sauna
The advantage of this option is 2 recreation areas: one inside the bathhouse is the living room, the other is outdoors in the gazebo.
Popular materials for construction:
- log;
- beam;
- brick;
- stone.
A square or rectangular bathhouse looks original, and a gazebo with rounded ends. To effectively use free space, construction projects with an attic and a balcony are suitable.
Photo: diagram of the dacha complex
When choosing a color, a light timber facade is recommended, which creates an excellent contrast with the dark roof.
With sauna and swimming pool
An option for owners who have no restrictions on financial resources. The building consists of three rooms:
- steam room;
- swimming pool;
- gazebos.
With different layouts, the pool can be located simply under a cover or in an insulated room as a separate room.
Photo: project gazebo with sauna and pool
Prefabricated structures made of timber with a pitched roof type are considered budget-friendly. The roofing material is ondulin.
With a summer kitchen and barbecue
The room is divided into two zones: cooking and eating. The barbecue can be installed near the gazebo on a separate foundation and under a canopy.
It should be remembered that the construction of such structures requires compliance with fire safety rules.
You will find detailed instructions for the construction of such structures here:
- How to build a gazebo with barbecue
- Bathhouse with summer kitchen
For a summer cottage with a small area, a building measuring 2.6 * 6 m is suitable, where you can place a barbecue, barbecue or Russian oven at the owners' choice.
With terrace, sauna and stove
When planning the creation of this combined structure, you should choose the right place for construction. It is better if it is an area close to or surrounded by trees, a garden, or an area at the entrance to the site. So, the noise of guests and smoke from the fire will not interfere with the usual life of those around you.
With a well-designed project, a bathhouse with a stove and a terrace can be turned into a separate guest house. In this case, a design with an attic floor is perfect.
In small areas, corner buildings look good.
Near the dressing room, you can design an open terrace, where a table with chairs and a work surface for cooking can be comfortably placed. If a glazed veranda is used, a fireplace is installed in the room.
Popular complex sizes:
- bathhouse - 4*5 m;
- transition - 1.5*2 m;
- hexagonal gazebo - 2.5 m diagonally.
The recommended type of foundation for this building is a shallow strip foundation.
Design styles
Let's look at the most popular design solutions for decoration and interior decoration.
Characteristic features of the style:
- Use of massive forms. The building is created with a large area.
- The main building materials are natural logs and stone.
- The location is in a landscaped area, preferably near a pond. The building should blend into the landscape.
- Inside the room, wooden beams protrude from the ceiling. They are not hidden behind decor; on the contrary, they are made the center of style.
- The usual living room is replaced by an open terrace or gazebo with a fireplace.
Modern
The modern direction of style gives owners freedom in choosing shapes and decoration ideas. Art Nouveau is about unusual shapes, interesting angles and lines. Although it is believed that a gazebo in the Art Nouveau style should be round in shape, an interesting design for a corner placement will also fit into the style.
It is recommended to pay attention to lighting. There should be as many windows as possible
Even better if they are panoramic and overlook the garden. The gazebo is made summer or closed. There are no restrictions in the choice of colors.
The name of the direction is translated from English as attic style. This is a rough finish without unnecessary frills, straight lines, contrasting colors.
When choosing furniture, preference is given to metal and wood. The form should be simple. It is better to leave the wood unpainted and cover it with varnish. There should be many light sources. When daylight is not enough, it is compensated with artificial lamps and lamps.
Half-timbered
The building can also be made from logs. The gaps in the frame are filled:
- pieces of stone, brick;
- concrete;
- lumber residues;
- clay.
This combination of raw materials makes the building unusual in appearance.
High tech
A modern design direction characterized by various innovations. The latest sanitary ware is used for the bath. The building is equipped with a smart home remote control.
In high-tech there are no restrictions in the choice of materials for finishing and interior design. Windows are left open without curtains for a better view. The shape of the structure is always made non-standard, at oblique, right angles.
Scandinavian
The style is similar to rustic. The shape of the structure with clear straight lines. The range is dominated by classic colors (white, black, brown) and their contrasting combinations.
There are no bright decorative elements. Natural stone and wood are used in construction. A stove or fireplace is installed inside the room.
An addition in the form of a gazebo is a great way to increase the comfort of relaxation and expand the usable space of the bathhouse. Such an extension will allow you to enjoy the beauty of nature in the fresh air or watch what is happening through the window.
Source of the article: https://strbani.ru/banya-s-besedkoy/
Sauna pool indoors or outdoors
There are several options for the location of the pool. Thanks to the use of modern technologies, it has become possible to create an artificial reservoir of any design and complexity. The most ideal solution would be to build a bathhouse with a swimming pool under the roof, where it is located indoors.
In the case when the bathhouse building has already been erected, and it is not possible to build a reservoir into it, it can be placed on the street, near the exit from the steam room. An outdoor bathhouse with a swimming pool should be protected from wind and dust by strips of green space. Their width cannot be less than 5 meters if there are local roads nearby.
