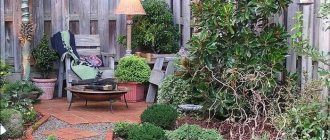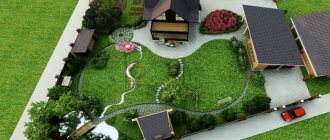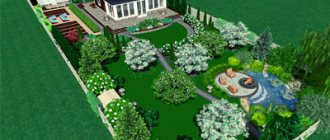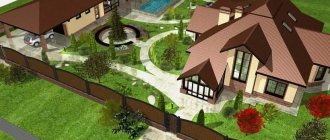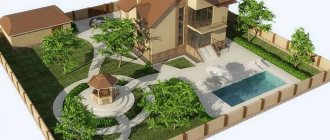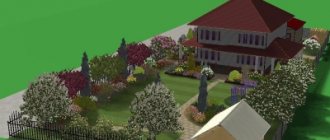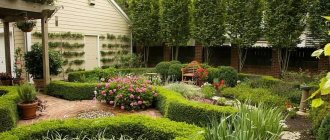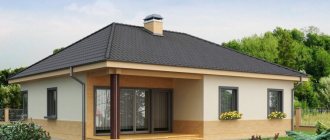29.11.2021
Author: Bruce Pine. Holz House expert.
- Basic rules of construction
- A plot of 4-5 acres: is that a lot? How to find out how many sq. m in a plot of several acres
- How to find out the exact dimensions of the plot
- House on 4-5 acres - how to draw up a project
- Examples of house projects on 4-5 acres
- House on a plot of 4-5 acres: how to arrange garden objects
- Which garden objects are best suited?
- How to save space
A plot of 4-5 acres can be called either quite large or very small. Much depends on the requests of the owners and the location of the site relative to large settlements. However, plots of this size are considered the most popular on the countryside real estate market due to their relatively low cost and convenient location. By law, any landowner can place a cottage on a plot of this size, and we will talk about how best to locate a house on 4-5 acres in this article.
Basic rules of construction
When planning the construction of individual residential buildings on any site, it is important to adhere to generally accepted building standards. Outbuildings can be located at a distance of at least 1 meter from the border of the site. The distance to residential buildings in neighboring areas must be at least 6 meters. The distance from the residential building to the roadway must be at least 5 meters. A distance of 3 meters must be maintained from the house to the border of the site.
As for the convenience of planning, you can listen to some advice from architects. For example, you should not place the house in the center of the plot; it is better to build it deep in the territory, away from the entrance to the plot. It is also important to take into account the features of the relief: the level of slope, the depth of groundwater, the possibility of building a basement. There is no need to try to build a bulky multi-storey building on a small plot - one or two floors will definitely be enough. It is worth paying attention to the location relative to the cardinal directions. Where there is more sun during the day, it is better to place a garden. In shady corners you can set up a barbecue area or a children's playground.
Possible mistakes
Most often, mistakes are made by the developer of a plot of 9 acres at the time of its planning. The most common mistakes:
- rectangular : the house is located without taking into account the relief in a swampy lowland, a preliminary analysis of the soil for planting a garden has not been carried out;
- square : the house is located without taking into account the cardinal directions, the living rooms are facing north, the bathhouse is located on the leeward side, smoke during its operation enters the living quarters;
- triangular : the entrance to the property is incorrectly made from the south side, and the house is located on the opposite side, which is why the road from the entrance to the garage runs through the entire plot;
- round : when placing the garden area, the degree of illumination is not taken into account, the plants are in the shade for most of the daylight hours;
- polygonal : when placing a house and outbuildings, sanitary and fire breaks between the objects of the bathhouse, toilet and household are violated, garden trees are placed at an unacceptably close distance from the boundaries of the property.
A plot of 4-5 acres: is that a lot? How to find out how many sq.m. on a plot of several acres
For those who have never encountered calculating the size of a territory before, a clear idea of the area of their own suburban area can be difficult. Here it is important to understand that 1 acre of land is taken to be a plot of 10x10 m in size, that is, 100 m2. And for 1 hectare - a plot measuring 100x100 m (or 100 acres).
To understand how large a plot of 4-5 acres is for building a house, you can refer to the standard ratio of the area of the building to the land plot - 1:10. That is, on a plot of 400-500 m2 you can freely place a house with an area of 40-50 m2. However, this is not a legal norm, but a general recommendation that does not have to be followed. In Russia, the ratio is most often observed at 1:3. Such a plot looks quite solid, and the zones themselves can be arranged in a way that is comfortable for the owners: a third of the plot is occupied by a residential building, a third by utility rooms, and another part remains for the garden and recreation area.
How to find out the exact dimensions of the plot
The dimensions of the plot can be determined using a regular tape measure. You need to calculate the parameters in meters and then convert them to hundreds. If the area is large or uneven, it is better to drive in pegs in advance in the places where the tape measure ends. If the terrain is uneven, it is best to call a surveyor who, using special instruments, will calculate the exact parameters. In addition, you can use the public cadastral map. But for this it is important to know the clear boundaries of the site.
Examples
The ideas and photos of the inside of the courtyard presented on the Internet can be done independently. The main and primary task when planning 5 acres is to distribute it into zones. Then, according to the plan, the breakdown is carried out.
There are 3 ways to divide a site, which is done using a scale grid:
- Rectangular.
- Diagonal.
- Circular.
The layout of the territory is carried out in relation to the facade of the house. The first method is easy to implement in practice. The lines of the garden, flower beds, and paths are laid parallel or perpendicular to the facade.
The diagonal method allows you to visually expand the boundaries of the site. The lines to the house are drawn at an angle of 45. This breakdown suggests many fresh solutions. The circular layout is the most labor-intensive, but as the photos show, such courtyards look the most comfortable and seem much larger than standard rectangles.
A good result is obtained by combining dividing methods, for example, a circle with a rectangle. To fully realize your wishes, you will need to develop more than one planning example.
House on 4-5 acres - how to draw up a project
When developing a site plan, we start primarily from the location of the house. Since a residential building is the main object on the site, its location is first determined. Before developing a project, it is also necessary to conduct a study of the topography and soil on the site: you need to find out the composition of the soil, groundwater level, climatic conditions, identify wetlands or heavily windy areas. It is most convenient to take into account the features of the site by obtaining a geodetic plan of the territory.
Having decided where it is best to locate a residential building, you can move on to planning utility and other buildings, recreation areas and garden facilities. It is better to make a garage in a small area attached to the house from the street side. With this arrangement, you don’t even have to make a separate entrance to the site, but just limit yourself to the entrance to the garage. When drawing up a house project, it is important to take into account the location and connection of engineering systems: water supply, sewerage, gas supply, electrical networks. It is necessary to clarify in advance which networks are accessible on the site.
Examples of house projects on 4-5 acres
For plots of 4-5 acres, designs of small houses are suitable. These can be either one-story or two-story buildings with a convenient layout and a wide variety of architectural forms. You should not limit yourself in choosing the style and architecture of the building, even if the house is planned to be very small. Construction companies offer a wide selection of house designs that can be freely located even on 4 acres.
House on a plot of 4-5 acres: how to arrange garden objects
Small plots have advantages over larger areas: they are easier to maintain in a well-groomed condition, and they are better suited for creating cozy and landscaped areas and garden objects.
First, you need to zone the site and determine what objects you want to place on it. You should not try to place as many elements as possible in a small area - it is important not to overload the area, but to plan it as competently as possible. When placing other construction objects on the site, as well as large trees and shrubs, you need to take into account the dimensions and height of the house. It is better not to plant trees near the house that will grow large. It is also better to avoid large flower beds and large-scale flower beds, since they are unlikely to fit into the plan of a small plot. It is recommended to fill the corners of the site with functional objects and soften them by placing a playground, pond, pool or gazebo there.
Which garden objects are best suited?
To divide the site into functional zones, you can use paths, low hedges or flower beds with small borders. It is better to make the paths narrow and winding - then visually a small area will seem larger. You should not place large fences or other large-scale barriers on the site. When deciding on plantings on the site, pay attention that the plants do not create too much shade, otherwise the site will receive little sunlight. It is important not to overload the area with garden elements: perhaps for a plot of 4 acres, one thing will be enough - a pond, a fountain, an alpine slide or an artificial waterfall. To enliven the garden space, you can make it multi-level - arrange vegetation in tiers, use vertical gardening, and wisely select the colors of flower beds and flower beds. In general, in the design of a small area it is preferable to choose geometrically correct shapes, softened by diagonal flower beds. If the area is surrounded by a solid fence, it can be decorated with climbing or hanging plants. The free space between garden objects, sown with lawn, will create a feeling of freedom in the territory, and caring for a small lawn will not be difficult.
Recommendations for visually increasing space
Owners of small estates can be given some general advice on how to avoid the impression of cramped space:
- Do not clutter the territory of your summer cottage with scattered large objects; try to arrange them as closely as possible. It is better if the garage or parking lot is adjacent to the house in front or on the side, and the terrace with barbecue is in the back. Outbuildings can also be “attached” to the cottage, instead of being moved to a separate place.
- Let the original landscape composition have one leading element, for example a waterfall, stream, bridge or artificial pond, and the most complete, laconic design.
- Avoid high monumental fences around the perimeter of a small area, especially inside it. An infrequent fence, an openwork wrought iron or hedge will do.
- Do not cut up a small area with many garden paths, this will make it look even more cramped.
- Moderate the diversity and diversity of decorative crops so as not to create chaos and not break out of the general style.
- Make the most of vertical surfaces - arrange a phytowall on them, hang flowerpots, plant fruit-bearing plants in boxes or flowers in pots.
- Plant small shrubs and not too spreading trees, otherwise the already modest estate will be plunged into the shade.
- Think carefully about lighting for ease of movement around the garden plot and visual expansion of its boundaries.
The photo shows an example of how you can decorate a vertical patio with a garden of flower pots
If the estate consists of several separate large buildings of bright color, spread bindweed and creeping plants over them - this will partially camouflage the walls and compensate for the cluttering effect.
In the photo, girlish grapes entwine a stone gazebo in the courtyard of a country house, thanks to which it does not look bulky
How to save space
To preserve a significant part of the site, you can use vertical flower beds and vertical gardening. The main advantage of such plantings is their compactness, and both ornamental plants and fruit and berry plants can be grown on them. In addition, if the house design allows, a separate recreation area with green spaces can be organized on the used roof of the house. But such a layout and architectural solution must be thought through at the design stage.
If you want to see on your plot not only plants for the eyes and for the soul, but also to grow a small vegetable garden, a good solution would be to combine different crops in the flower beds. You can combine various vegetables, flowers and herbs with each other. Such mixed plantings, if combined correctly, are not only beneficial for the plants themselves, but also look attractive and also save space.
If there are not enough places to store garden tools, you can use fences and walls of the house for these purposes: compact wall cabinets for storage are installed on them. The relaxation area in the garden does not have to be equipped with massive and large-sized garden furniture. It is better to use light and compact pieces of furniture, use home chairs, hang a hammock, arrange ottomans and lay out pillows. This will make it much easier to create a cozy and beautiful corner on the site.
Sometimes additional buildings take up too much space on the site. In some cases, you can abandon the capital gazebo, replacing it with a light canopy, pergola, or install an umbrella for protection from the sun and rain.
The main principle when arranging a plot of 4-5 acres is thoughtful ergonomics and maximum functionality of garden objects. It is important not to overload the site with unnecessary elements, to plan and zone the territory in advance so that it looks harmonious. With proper layout of objects, even on a plot of 4 acres, you can create a cozy and comfortable space for spending time with family and friends.
Beautiful examples of landscape design
Not every style is appropriate on an area of 5 acres. For example, the palace style, with its clear geometry of flower beds and pompous details such as fountains and statues, is not suitable for everyone, but the old Russian one always looks soulful and harmonious.
A modest village hut with carved windows, a wooden table and benches, a well in the courtyard, picturesque decor from garden utensils surrounded by meadow flowers - and now a cozy corner dear to the heart is ready to welcome its owners.
English landscape style, American country and French Provence are concepts close in rural spirit, which will also be perfectly revealed in a small area. They differ in their architectural features, traditional garden decorations and a set of favorite ornamental plants, but decorating a plot in any of these directions will not be difficult.
In the end, I would like to note the traditional oriental styles of landscape design, especially Japanese with its original dwarf plants, quiet ponds, bridges, pagodas and rock gardens. The inhabitants of the Land of the Rising Sun have succeeded better than others in the skill of judiciously using every free centimeter of land, and this is exactly what we need. True, harmony will have to be maintained so that Asian motifs in the landscape do not conflict with the architectural style of the cottage.
A beautiful and ergonomic design of a summer cottage plot of 5 acres is impossible without a clear understanding of your goals and a careful attitude to detail. The lack of free space forces you to carefully consider every step, but if you are not lazy, your estate will be easy to maintain and truly stylish.
