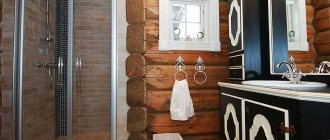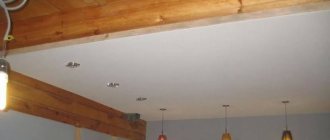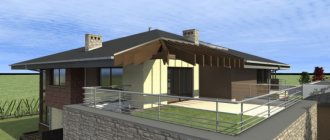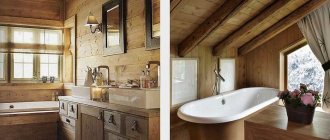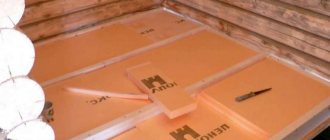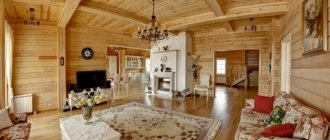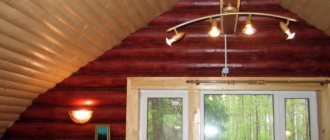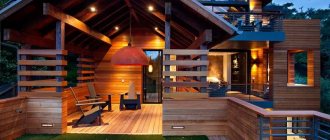Artificial lighting in a wooden house is designed to emphasize its comfort and warm atmosphere, focus attention on the texture of natural material, and hide interior imperfections . However, wood has the property of absorbing light, so special attention is paid to the placement and number of lamps in a wooden house.
Features of lighting a wooden house
When developing a lighting project for a wooden house, you need to take into account that wood absorbs light, horizontal crowns protrude, and shadows form in the recesses. Incorrect lighting distribution will make the space cramped and cold, depriving it of warmth and comfort. During installation, it is important to protect the wiring from wall deformation, ensure fire safety, think in advance about the location of network elements, use reliable equipment, protective equipment, and cables with the appropriate cross-section. In this article we will show examples of design for different rooms, tell you how to lay the cable correctly, choose equipment, and make the lighting beautiful, comfortable and safe.
Organization of electrical wiring
Since wood is highly flammable, there are special requirements for electrical wiring. It must be protected from the influence of external factors and have protection in case of emergency situations.
Laying the input cable
As the PUE standards state, the electric cable is introduced into the house (including wooden buildings) at a height of no less than 25 cm from the ground level for SIP cables, and no less than 27.5 cm for non-insulated cables.
The input cable enters the house through the wall; circuits with input through the roof are also sometimes used. Entry is carried out through a through hole with a slight slope towards the street. According to SNIP standards, a wire is inserted through a section of steel pipe.
The pipe must be sealed after installation, which will provide protection from rain and wind. Compaction must be carried out both from the street and from the inside of the house.
Cable routing inside
Inside the house, cable wiring is possible in two ways:
Hidden installation of electrical wiring in a wooden house.
Source
Lighting in a wooden house by type of room
The lighting project is developed taking into account the purpose, decoration and parameters of each room. It is important to select and arrange equipment for a specific ceiling height and slope, wall color, and interior. Select a suitable laminated timber house from the catalogue, request a presentation with a detailed floor plan and ceiling heights. With this information it is easier to develop your own lighting options.
Ceiling lighting in a wooden house
Spotlights, chandeliers, and LED strips are suitable for ceilings with open beams. The equipment is placed in recesses or secured at the bottom of the beam. If the ceiling is covered with finishing material, standard lamps are used - as in city apartments. In both cases, the wiring is installed hidden - it is laid inside the ceiling and the contacts are brought out at the required points.
Staircase lighting in a wooden house
High-quality lighting is one of the conditions for safe use of stairs. For this, three lighting options are used:
- Basics. A chandelier or lamps are installed on the walls or ceiling.
- Spot. LED strips or hidden lighting indicate steps and railings.
- On duty. A special “night” mode with dim light, which is enough to see the steps. The correct lighting illuminates each step, but does not blind a person.
For convenient lighting control, pass-through (duplicate) switches are provided in the hall of the first and second floors, as well as motion sensors, which allows you to intelligently consume electricity and illuminate the staircase only when necessary.
Lighting the living room and second light in a wooden house
The living room (and even more so the living room with second light) is the most voluminous room in the cottage. The two-story space is enough to install any lighting equipment - massive chandeliers, spotlights, and lighting of the vertical walls between the windows are used here. Standard set of light sources for the living room:
- Main chandelier. Sometimes several chandeliers are hung at different points - the number depends on the area of the room.
Kitchen lighting
There are several areas in the kitchen where different types of lighting are designed:
- Cutting table, stove, sink. Usually the light in the cooking area is brighter.
- Dinner table. A separate chandelier is installed above the table, which creates a cozy atmosphere. Designers do not recommend using bright, cold lighting here, otherwise the colors of the prepared dishes will turn out unnatural.
- Kitchen cabinets. Internal lighting, hidden lighting, and contour design are used.
A properly lit kitchen is at the same time a bright and cozy room in which it is pleasant to cook, have breakfast and dinner with the whole family.
Lighting for bedroom, children's room
Classic equipment supports two modes: daytime and evening. In daylight you can study lessons, play, clean, and play sports. Evening mode is needed to create a cozy atmosphere while preparing for bed. In the bedroom it is better to provide two or three lighting modes: the upper main one and additional one - near the bed, dressing table. For a wardrobe located in the bedroom, you can provide built-in lighting for the wardrobe - touch or motion sensor, which is triggered when the wardrobe door is opened.
Lighting rooms in the attic with a sloping ceiling and low ceilings
In the attic and in rooms with ceilings below 2.5 m, compact lamp models are used. Light sources are often placed in the side of the room - for an attic this is the line where the roof meets the wall. This arrangement visually enlarges the room and provides soft diffused light.
Recommendations for lighting verandas and terraces
The veranda and terrace belong to the street area, so the lighting here should be in harmony with the illumination of the facade of the house and the landscape. Some tips:
- Use outdoor lamp models. The equipment must withstand possible changes in temperature, humidity, and condensation.
- During installation, it is advisable to lay a separate cable with its own protection devices.
- Consider a control system so that the lights can be turned off from the inside and outside - then you won’t have to go out in the evening if you forget to turn off the lights on the terrace.
Location methods
Depending on the size of the room, its planned style and intended effect, it is useful to think about exactly how the beams will be positioned. This is the first step to direct design; it determines the upcoming effect, how the room will look visually. It is worth noting that if the room has suspended ceilings, then beams can be used, but it will be more difficult. However, if installed correctly, a suspended type of ceiling can be combined with any method of arranging the crossbars.
Up and down
To visually expand the walls, it is appropriate to use a transverse method of arranging beams. In large rooms it is possible to use crossbars made of solid timber, complementing it with a suitable type of lamps. To maintain the planned style in small rooms, cross boards will suffice.
To lengthen the premises, beams on the ceiling are placed lengthwise. At the same time, to create a “hovering effect” they can be equipped with LEDs.
Diagonally
Placement “diagonally” is used to give volume to the room. Typically used to decorate modern interiors due to its visual appeal. Beams can cover the ceiling partially or completely.
Half the ceiling
Decorating only half of the ceiling surface visually divides the room in half without cutting down on the actual area. This way you can separate the work area from the relaxation area in one room, or in the kitchen the dining area from the stove.
Criss-cross position
Another way to add volume to a room is to place crossbars on the ceiling. In this case, you can apply non-standard contrasting solutions in terms of color.
Thus, you can highlight the relief and focus on the design
Room zoning
Designs with ceiling crossbars help to zone the room, which can be useful when decorating studio apartments or designating individual places in the room. So, you can use a complex structure to divide the room in two.
High-tech style: house designs and finishing methods with step-by-step instructionsHigh-tech style house projects will appeal to those who like to surround themselves with technological advances and do not like closed…
This method differs from decorating a half-ceiling in that the beams do not necessarily divide the room in two; they can occupy any part, larger or smaller.
Lighting design in a wooden house
When developing the interior, the designer takes into account the features and lighting capabilities of a wooden house. There is even a separate area of interior design - lighting design. The main rules for developing the lighting design of a private house:
- Consider the design of the room. To position the elements correctly, the designer must know the technical part.
- Take into account the characteristics of the material. Aesthetic perception should not suffer due to a formulaic approach to the project.
- Ensure energy efficiency. No extra light sources are needed.
- Consider a combination of natural and artificial lighting.
- Link internal and external style. In the evening, the light in the windows should not be discordant with the façade lighting.
Other materials
The surface with mirror coating details looks beautiful. Such a solution will provide better illumination and highlight part of the interior (bed, chandelier, table, path or corner).
To create a reflective surface, different materials are suitable:
- A simple mirror on a glass base. Attaching elements is expensive, and the coating is fragile, although it reflects light better than others. Installation is carried out with nails.
- Mirror stretch fabric. The film has a high reflective coefficient, has a maximum width of 1.3 meters, and is difficult to install because it does not stretch. But it is suitable for small areas. Glossy PVC coatings treated with varnish are also available for sale. They reflect the surface without specularity;
- Plexiglas. Produced using simple glass technology and transparent acrylic plastic. Plastic sheets with glued mirror film can be used.
Minimalist style
210+ Photos of Beautiful brick houses (one-story/two-story). Do-it-yourself façade cladding
Selection of lighting fixtures
In houses made of laminated veneer lumber, you can install lamps of any type:
- massive pendant chandeliers for large halls, living rooms with second light;
- LED strips for highlighting furniture elements and steps;
- Spotlights;
- decorative lighting, festive decoration;
- table lamps, sconces and other individual elements.
Lighting devices can work individually or be assembled into a “smart home” system, when the equipment is turned on according to scenarios and controlled from the application.
Features of power supply design
When electrical installation is carried out in a wooden house, its design features related to the shrinkage of the timber are taken into account. When developing a power supply project, you must:
- calculate the power and design loads of the equipment used or intended to be used;
- calculate the required cable cross-section;
- enter the location of the main consumers and equipment into the project;
- provide protection devices against current leakage and short circuit.
How to make the right lighting design in a wooden house
The base price of GOOD WOOD country house projects includes hidden electrical wiring - all that remains is to install the equipment, switches, and chandeliers. The engineering department of GOOD WOOD has a permit for hidden electrical wiring, certified by the Russian Ministry of Emergency Situations. If you need to develop a design or use additional lighting devices, discuss the details with the architect.
GOOD WOOD Company
Modern houses made of laminated veneer lumber and stone: in-house production of laminated veneer lumber, design and construction. The GOOD WOOD company is its own design and architectural bureau, woodworking plant and construction company. We create modern houses from laminated veneer lumber and stone, controlling quality at all stages.
The information presented on the site is not a public offer.
- Vacancies
- Documentation
- Requisites
- Sale of sawdust, trimmings
- For suppliers
- Privacy Policy
- Site Map
- Zelenograd, Elino, st. Letnyaya, 1
- Moscow, st. Sadovaya-Kudrinskaya, 8 (m. Barrikadnaya), Intercom code - 3
- All contacts
- Zelenograd, Elino, st. Letnyaya, 1
- Moscow, st. Sadovaya-Kudrinskaya, 8 (m. Barrikadnaya), Intercom code - 3
- All contacts
Modern houses made of laminated veneer lumber and stone: in-house production of laminated veneer lumber, design and construction. The GOOD WOOD company is its own design and architectural bureau, woodworking plant and construction company. We create modern houses from laminated veneer lumber and stone, controlling quality at all stages.
The information presented on the site is not a public offer.
The GOOD WOOD company is a member of the Wooden House Construction Association
Features of lighting in a wooden house
- Peculiarities
- Indoors
- Attic
- Veranda
- Safety
Lighting a wooden house has its own characteristics. Providing it in such a way that every family member is comfortable and comfortable is not an easy task. If you distribute lighting fixtures incorrectly, you can get a joyless atmosphere in the house instead of comfort. Let's consider the basic rules of lighting arrangement.
Staircase lighting
Staircase lighting also performs protective and decorative functions. When arranging it, it is important that there are no dark areas where you can stumble. Backlight options:
gift share of an apartment between close relatives
There are several requirements for temperature and brightness. The light should not blind a person and warm lamps are better suited . If the staircase in a wooden house is made of metal, then cold light will do.
Peculiarities
When choosing lighting, it is necessary to take into account the characteristics of the room.
Indoors
When designing lighting, it should be taken into account that wood absorbs light, therefore, in addition to the general diffuser, the use of additional (point) light sources is required. For example, in the kitchen - in the work area, above the dining table; in the living room - in the reading area. When placing chandeliers in the center of the ceiling, preference is given to those that have diffusers made of frosted glass or those where the flow of light is directed upward.
The optimal solution is rotating light sources mounted on the ceiling or mounted on a conductive busbar.
Lighting for different functional areas has its own characteristics.
In the living room, you need to organize lighting to perform various functions: from spending time with family members to receiving guests and holding lavish holidays. Often the living room is combined with a dining room and work area. Therefore, it is necessary to provide both bright, festive lighting and calm, soft, comfortable lighting. You can’t limit yourself to just a chandelier or spotlights on the ceiling.
With low ceilings, you need to think about the fact that the distance from the bottom edge of the chandelier to the floor should be at least 2.1 meters, except if it is located above a dining or coffee table. In this case, the distance can be about one and a half meters.
To highlight some area of the living room, local lighting is used, which can be floor, wall or tabletop.
The paired use of sconces will look organic. It is good to install halogen spotlights to illuminate pictures. If you highlight the baseboards, you can visually enlarge the room.
Lighting fixtures can serve as an excellent means of decorating your living space. With the help of lighting you can make your home unique. However, it is necessary to observe a sense of proportion so as not to overload a small room.
To illuminate a kitchen workplace, sufficient, correctly oriented light is necessary, and its uniformity should be observed. It will be good if it is of the natural spectrum. It is necessary to ensure that there are no blinding surface glare. It is recommended to place lighting fixtures on the ceiling, at a distance of 60-70 centimeters from the walls and slightly above the top edge of the shelves. Linear and spotlights are often installed on the top edge of wall cabinets. If there are no cornices, you can use devices on flexible brackets; lighting of shelves and drawers is recommended.
It is not recommended to use fluorescent lamps in the dining area, as they distort the color of cooked food.
The hallway should be bright. In addition to ceiling lighting, in order to see yourself clearly in the mirror, you need to install a pair of sconces at head level.
The staircase should not only be comfortable and beautiful, but also safe. When equipped, you can install spotlights or lighting with vertical lamps with diffused light. When arranging stairs, it is necessary to ensure that lighting fixtures do not interfere with free passage.
Children's rooms should have bright light, but at the same time it is advisable to use frosted light bulbs so as not to irritate children. A desk lamp for studying should be placed on the desk.
When planning a bedroom, you need to know that the main and additional lighting should be the same in power. The light should be diffused, creating an atmosphere of complete relaxation. Reading conditions must be provided.
Attic
Proper attic lighting will create beauty and comfort. If you have low ceilings, it is better to install wall soffits, and if you place floor lamps, you can make the attic visually wider. In country houses, beams are an integral part of the building; they can be made into a beautiful design element. Lighting elements can be mounted into the log of such beams.
Often in log houses the ceiling is sloping due to the roof, then it is better to refuse general lighting, which will visually reduce the space.
Veranda
Veranda lighting should be not only beautiful, but also functional. For open verandas, street lamps are used, which are more durable and protected from moisture. They can be either flat ceiling or hanging if the ceilings are high. To make the lighting more uniform, you can place them on the wall, railings or columns.
conclusions
For low ceilings, you can use only compact classic chandeliers. A good choice would be a spider chandelier with bud-like shades, ceiling sconces in the Art Nouveau or Art Nouveau style, designs with mirror elements, and spotlights.
When choosing, you should follow a simple rule:
In the living room, a ceiling lamp can be combined into a single ensemble with a coffee table or dining table located underneath it. In this case, the chandelier will be perceived as part of one whole and will not visually delimit the space. If the lamp itself is compact in size and the room is large enough, you can place it on a mirror base. This will eliminate size discrepancies, and the reflected flow will illuminate not only the ceiling area, but the entire room.
Safety
Organization of lighting in a wooden house requires compliance with the following rules:
- In wooden houses it is important to provide for fire safety. Fires often occur due to improper electrical wiring. The design and installation of lighting equipment must be carried out by specialists. In buildings made of logs and timber, it is recommended to install open electrical wiring, for which they use cable ducts or fastening wires to porcelain insulators.
- When laying wiring, it is necessary to take into account that log buildings are subject to shrinkage. Internal wiring must be very carefully thought out and executed. It is performed using wires protected with non-flammable insulation. Be sure to ground the circuit to prevent breakdown or sparking.
- You cannot lay cables on wood, use corrugated pipes, plastic boxes, or metal hoses. After all, once a flame spreads inside a wall, it is very difficult to extinguish it. For wiring, it is better to install boxes and pipes made of steel and copper. For wooden buildings, copper wires with up to five solid cores are used.
- Electrification of a building requires the installation of a good electrical panel. Electrical circuit breakers and a residual current device (RCD) are installed on it.
- For lighting, do not use halogen lamps with high heating temperatures.
- When arranging lighting for a wooden house, it is necessary to observe the overall stylistic direction and harmony. Style experts advise using brass, forging, and hand painting.
- It is necessary to design in advance all the lighting details of the building, take into account where the switches will be located, the height of which is best calculated based on the average height of the residents. Some switches can be equipped with dimmers to adjust the level of illumination.
- Try to make more use of natural daylight by using large windows; installing roof windows is a plus.
Having considered the features of lighting a wooden house, everyone will be able to decorate their home competently, functionally and originally.
Next, see interesting ideas using LED lighting for a wooden house.
How to choose a lamp for a country house with low ceilings
Unlike other rooms and premises, the concept of a “country house” is different for everyone. For some it is a whole country house, for others it is a small village house where they rarely stay overnight.
Therefore, a lamp for a dacha should first of all be chosen based on its purpose and definition.
Since summer cottages are often left unattended in the winter, it is better to choose an inexpensive, unpretentious lamp there. Practical enough to match its main function – lighting. Moreover, in winter, summer cottages remain without heat, and winters in Russia are still cold. Therefore, lamps for your summer cottage should be chosen so that they can withstand low temperatures. LED lamps cope well with cold weather and also consume less electricity. In any case, you should choose lamps with an increased protection class to be sure that the lampshade will not burst from the cold, and the lamp will not deteriorate, which can lead to wiring malfunction and repair, or even a fire.
A country house is a house left unattended during the winter. Snow and frost threaten the house not only from the outside, but sometimes from the inside as well. If the roof leaks or breaks due to the cold in winter, you will only find out about it in the spring. Therefore, it is better to choose moisture-resistant lamps for such rooms, so as not to multiply unpleasant surprises in the spring if some kind of emergency happens in the house.
It’s another matter if by the concept of a dacha we mean a full-fledged country house, quite suitable for living at any time of the year. Here are some tips that are suitable for any room with low ceilings:
- do not use pendant lights with a long wire;
- Do not use pendant chandeliers with a long chain.
Ceiling chandeliers and lamps are ideal for rooms with low ceilings. If you think that ceiling chandeliers are pretentious, strict and minimalist, then visit our website. In catalogs you can find chandeliers that have horns, a variety of decor and even crystal pendants. We must remember that ceiling lamps are sometimes decorated with such cascading decor that it takes up the entire room from ceiling to floor. When choosing a chandelier or lamp for a country house with low ceilings, pay attention to the dimensions, namely the height of the chandelier and its decor. You can use pendant lights with a minimum wire length.
For really low ceilings, spots are a good solution. The advantage of spots is that most often they are mortise, that is, they are located inside the ceiling itself. You can use several spots to illuminate the room evenly and to ensure that the room is illuminated in the same way as if a full-fledged chandelier was installed in it.
It is better to choose lamps with light shades or lampshades to provide bright light in the room, but not transparent. It is also better to choose chandeliers that are not very heavy, weighing no more than 6 kg.
Our website presents a huge variety of chandeliers, ceiling and pendant lamps that will help not only decorate a country house, but also harmoniously transform its interior.
Types of lamps and their advantages
Types of lamps Just 10-15 years ago, every home had an ordinary incandescent lamp.
At the same time, the stores did not have a large assortment. Users only had to choose the power of the product. Today there are so many light sources that it is quite easy to get confused among them. So, the following options are considered the most common types of lamps: Incandescent lamps are gradually leaving the market, as they cannot compete with less resource-intensive products. Their advantages included low cost, however, the disadvantages easily outweighed such an advantage. In particular, such products consume a lot of electricity, they also heat up very much, which does not allow their use in combination with stretch or suspended ceilings. Therefore, energy-saving lamps based on LEDs or gas are considered the best modern choice. It is worth saying that, perhaps, it is LED lamps that have the maximum number of advantages. In particular, the positive aspects of such lamps include:
It is also worth noting that such products practically do not heat up, which allows them to be used as built-in lighting. In many cases, LED lighting can bring a feeling of comfort, tranquility and coziness to rooms with low ceilings.
Features of lighting a wooden house
When developing a lighting project for a wooden house, you need to take into account that wood absorbs light, horizontal crowns protrude, and shadows form in the recesses. Incorrect lighting distribution will make the space cramped and cold, depriving it of warmth and comfort. During installation, it is important to protect the wiring from wall deformation, ensure fire safety, think in advance about the location of network elements, use reliable equipment, protective equipment, and cables with the appropriate cross-section. In this article we will show examples of design for different rooms, tell you how to lay the cable correctly, choose equipment, and make the lighting beautiful, comfortable and safe.
Plaster
Finishing the ceiling of a wooden house with plaster was previously very popular. Although today it is often found in modern cottages, it is still slowly becoming a thing of the past, because the range of materials has become much wider.
The plaster is applied to a mesh of shingles, previously stuffed between the beams. The durability and strength of the coating is ensured by reliable adhesion of the mortar to the shingles and relief mesh. It is impossible to plaster the ceiling yourself without certain skills and knowledge. This is a rather labor-intensive and complex process that requires the hands of a professional.
The only inconvenience of such finishing in a wooden house is the need for thermal insulation of the walls, which is carried out from inside the room. Thermal insulation boards are a good basis for further installation of reinforcing mesh. However, this technology hides valuable area, which is very undesirable if it is already not very large.
Lighting in a wooden house by type of room
The lighting project is developed taking into account the purpose, decoration and parameters of each room. It is important to select and arrange equipment for a specific ceiling height and slope, wall color, and interior. Select a suitable laminated timber house from the catalogue, request a presentation with a detailed floor plan and ceiling heights. With this information it is easier to develop your own lighting options.
Ceiling lighting in a wooden house
Spotlights, chandeliers, and LED strips are suitable for ceilings with open beams. The equipment is placed in recesses or secured at the bottom of the beam. If the ceiling is covered with finishing material, standard lamps are used - as in city apartments. In both cases, the wiring is installed hidden - it is laid inside the ceiling and the contacts are brought out at the required points.
Staircase lighting in a wooden house
High-quality lighting is one of the conditions for safe use of stairs. For this, three lighting options are used:
- Basics. A chandelier or lamps are installed on the walls or ceiling.
- Spot. LED strips or hidden lighting indicate steps and railings.
- On duty. A special “night” mode with dim light, which is enough to see the steps. The correct lighting illuminates each step, but does not blind a person.
For convenient lighting control, pass-through (duplicate) switches are provided in the hall of the first and second floors, as well as motion sensors, which allows you to intelligently consume electricity and illuminate the staircase only when necessary.
Lighting the living room and second light in a wooden house
The living room (and even more so the living room with second light) is the most voluminous room in the cottage. The two-story space is enough to install any lighting equipment - massive chandeliers, spotlights, and lighting of the vertical walls between the windows are used here. Standard set of light sources for the living room:
- Main chandelier. Sometimes several chandeliers are hung at different points - the number depends on the area of the room.
Kitchen lighting
There are several areas in the kitchen where different types of lighting are designed:
- Cutting table, stove, sink. Usually the light in the cooking area is brighter.
- Dinner table. A separate chandelier is installed above the table, which creates a cozy atmosphere. Designers do not recommend using bright, cold lighting here, otherwise the colors of the prepared dishes will turn out unnatural.
- Kitchen cabinets. Internal lighting, hidden lighting, and contour design are used.
A properly lit kitchen is at the same time a bright and cozy room in which it is pleasant to cook, have breakfast and dinner with the whole family.
Lighting for bedroom, children's room
Classic equipment supports two modes: daytime and evening. In daylight you can study lessons, play, clean, and play sports. Evening mode is needed to create a cozy atmosphere while preparing for bed. In the bedroom it is better to provide two or three lighting modes: the upper main one and additional one - near the bed, dressing table. For a wardrobe located in the bedroom, you can provide built-in lighting for the wardrobe - touch or motion sensor, which is triggered when the wardrobe door is opened.
Lighting rooms in the attic with a sloping ceiling and low ceilings
In the attic and in rooms with ceilings below 2.5 m, compact lamp models are used. Light sources are often placed in the side of the room - for an attic this is the line where the roof meets the wall. This arrangement visually enlarges the room and provides soft diffused light.
Recommendations for lighting verandas and terraces
The veranda and terrace belong to the street area, so the lighting here should be in harmony with the illumination of the facade of the house and the landscape. Some tips:
- Use outdoor lamp models. The equipment must withstand possible changes in temperature, humidity, and condensation.
- During installation, it is advisable to lay a separate cable with its own protection devices.
- Consider a control system so that the lights can be turned off from the inside and outside - then you won’t have to go out in the evening if you forget to turn off the lights on the terrace.
Lighting design in a wooden house
When developing the interior, the designer takes into account the features and lighting capabilities of a wooden house. There is even a separate area of interior design - lighting design. The main rules for developing the lighting design of a private house:
- Consider the design of the room. To position the elements correctly, the designer must know the technical part.
- Take into account the characteristics of the material. Aesthetic perception should not suffer due to a formulaic approach to the project.
- Ensure energy efficiency. No extra light sources are needed.
- Consider a combination of natural and artificial lighting.
- Link internal and external style. In the evening, the light in the windows should not be discordant with the façade lighting.
Combination of finishes
To create a unique interior, you can combine some types of finishes. The combination of different types of ceiling cladding along the beams is shown in the table.
Table. A combination of different types of ceiling finishes.
| Main sheathing material | Additional materials |
| Tree | It goes well with plasterboard and suspended ceilings when creating multi-level structures. In this case, beams or individual niches are trimmed with wood. |
| Plastic panels and MDF panels | They can be used for partial cladding of the ceiling in niches between beams, while the beams themselves are finished with wood or moisture-resistant plasterboard. |
| Drywall | Combined with wood and suspended ceilings, two- or three-level structures look good. |
| Stretch ceiling | Wood, drywall. Fragments of a stretch ceiling can be used to fill niches between beams or to highlight individual zones. |
| Ceiling tiles | Can be used for partial finishing of ceiling niches in combination with wood. |
Selection of lighting fixtures
In houses made of laminated veneer lumber, you can install lamps of any type:
- massive pendant chandeliers for large halls, living rooms with second light;
- LED strips for highlighting furniture elements and steps;
- Spotlights;
- decorative lighting, festive decoration;
- table lamps, sconces and other individual elements.
Lighting devices can work individually or be assembled into a “smart home” system, when the equipment is turned on according to scenarios and controlled from the application.
Features of power supply design
When electrical installation is carried out in a wooden house, its design features related to the shrinkage of the timber are taken into account. When developing a power supply project, you must:
- calculate the power and design loads of the equipment used or intended to be used;
- calculate the required cable cross-section;
- enter the location of the main consumers and equipment into the project;
- provide protection devices against current leakage and short circuit.
How to make the right lighting design in a wooden house
The base price of GOOD WOOD country house projects includes hidden electrical wiring - all that remains is to install the equipment, switches, and chandeliers. The engineering department of GOOD WOOD has a permit for hidden electrical wiring, certified by the Russian Ministry of Emergency Situations. If you need to develop a design or use additional lighting devices, discuss the details with the architect.
GOOD WOOD Company
Modern houses made of laminated veneer lumber and stone: in-house production of laminated veneer lumber, design and construction. The GOOD WOOD company is its own design and architectural bureau, woodworking plant and construction company. We create modern houses from laminated veneer lumber and stone, controlling quality at all stages.
The information presented on the site is not a public offer.
- Vacancies
- Documentation
- Requisites
- Sale of sawdust, trimmings
- For suppliers
- Privacy Policy
- Site Map
- Zelenograd, Elino, st. Letnyaya, 1
- Moscow, st. Sadovaya-Kudrinskaya, 8 (m. Barrikadnaya), Intercom code - 3
- All contacts
- Zelenograd, Elino, st. Letnyaya, 1
- Moscow, st. Sadovaya-Kudrinskaya, 8 (m. Barrikadnaya), Intercom code - 3
- All contacts
Modern houses made of laminated veneer lumber and stone: in-house production of laminated veneer lumber, design and construction. The GOOD WOOD company is its own design and architectural bureau, woodworking plant and construction company. We create modern houses from laminated veneer lumber and stone, controlling quality at all stages.
The information presented on the site is not a public offer.
The GOOD WOOD company is a member of the Wooden House Construction Association
Video description
About contour lighting in the following video:
Silhouette
Silhouette lighting creates an unaccentuated light background; the structure appears against a dark background, attention to detail is not drawn. Such hidden lighting for a country house can be successfully combined with local lighting; each of them serves to emphasize individual details of the structure, only the task is performed in different ways. The main idea is to reveal an element, to outline its shape using a source hidden behind the silhouette of the house (decor, architectural detail, plant). In many modern projects, such light pouring out of nowhere has an additional functional meaning.
Silhouette against the background of the night Source www.accentslighting.com
Contour
A method of decoratively highlighting the outline of architectural details of a building (stairs, balconies, bay windows); Often a specific outline of the architecture is highlighted. Fluorescent and LED lighting lamps are suitable for this method; lamps are mounted in the corners of the house, in window and door openings, and on the roof. In private homes, contour lighting is used mainly during the New Year holidays. To create colorful illumination, diode strips, duralight (a type of garland), and multi-colored lamps are used.
Outline design Source aovox.com
How to choose a lamp for a country house with low ceilings
Unlike other rooms and premises, the concept of a “country house” is different for everyone. For some it is a whole country house, for others it is a small village house where they rarely stay overnight.
Therefore, a lamp for a dacha should first of all be chosen based on its purpose and definition.
Since summer cottages are often left unattended in the winter, it is better to choose an inexpensive, unpretentious lamp there. Practical enough to match its main function – lighting. Moreover, in winter, summer cottages remain without heat, and winters in Russia are still cold. Therefore, lamps for your summer cottage should be chosen so that they can withstand low temperatures. LED lamps cope well with cold weather and also consume less electricity. In any case, you should choose lamps with an increased protection class to be sure that the lampshade will not burst from the cold, and the lamp will not deteriorate, which can lead to wiring malfunction and repair, or even a fire.
A country house is a house left unattended during the winter. Snow and frost threaten the house not only from the outside, but sometimes from the inside as well. If the roof leaks or breaks due to the cold in winter, you will only find out about it in the spring. Therefore, it is better to choose moisture-resistant lamps for such rooms, so as not to multiply unpleasant surprises in the spring if some kind of emergency happens in the house.
It’s another matter if by the concept of a dacha we mean a full-fledged country house, quite suitable for living at any time of the year. Here are some tips that are suitable for any room with low ceilings:
- do not use pendant lights with a long wire;
- Do not use pendant chandeliers with a long chain.
Ceiling chandeliers and lamps are ideal for rooms with low ceilings. If you think that ceiling chandeliers are pretentious, strict and minimalist, then visit our website. In catalogs you can find chandeliers that have horns, a variety of decor and even crystal pendants. We must remember that ceiling lamps are sometimes decorated with such cascading decor that it takes up the entire room from ceiling to floor. When choosing a chandelier or lamp for a country house with low ceilings, pay attention to the dimensions, namely the height of the chandelier and its decor. You can use pendant lights with a minimum wire length.
For really low ceilings, spots are a good solution. The advantage of spots is that most often they are mortise, that is, they are located inside the ceiling itself. You can use several spots to illuminate the room evenly and to ensure that the room is illuminated in the same way as if a full-fledged chandelier was installed in it.
It is better to choose lamps with light shades or lampshades to provide bright light in the room, but not transparent. It is also better to choose chandeliers that are not very heavy, weighing no more than 6 kg.
Our website presents a huge variety of chandeliers, ceiling and pendant lamps that will help not only decorate a country house, but also harmoniously transform its interior.
Correct placement of the light source
Proper placement of lighting fixtures is the main task for rooms with low ceilings. Many designers recommend abandoning lamps hanging from the ceiling and choosing chandelier models that allow you to direct the light upward. You can take a closer look at the so-called ceiling lamps, which are attached directly to the ceiling. In this case, there can be either several or one lampshades. It is only important to correctly calculate the light power. It is also worth paying due attention to additional lighting sources. It can be:
It is these elements that allow you to achieve the required level of lighting, as well as visually expand the space. It is worth placing the lighting in the darkest areas, most often these are corners, protruding walls and ceilings. Modern lighting for low ceilings can be made from lamps of various types. Let's take a closer look at what types of lamps manufacturers offer.
