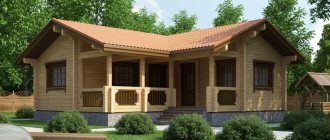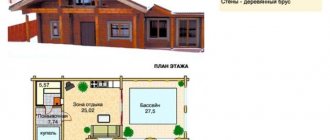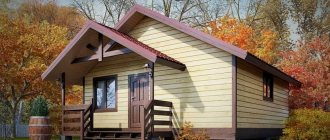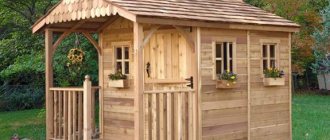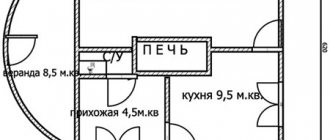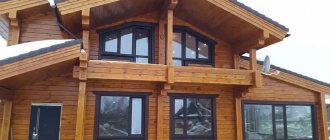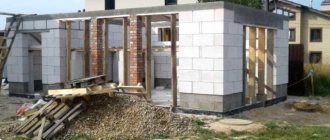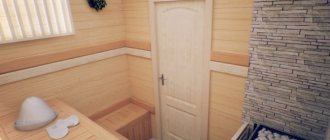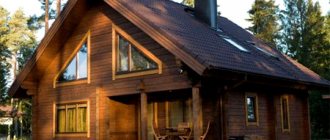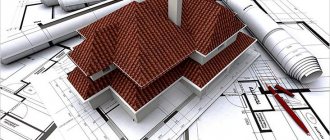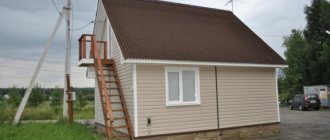The first mentions of baths are found in historical documents about Ancient Greece. Of course, the appearance of the ancient Greek bath was completely different from the modern version, but it was based on the same principles: heating the room to high temperatures and creating conditions with high humidity.
The traditional material for building baths is coniferous wood, but this is far from an axiom. For example, today no one can be surprised by the sight of spectacular, modern red brick baths.
Photo of a brick bathhouse which is a spectacular addition to a country plot Source 2proraba.com
Features and advantages of a brick bath
Despite the high cost of construction, brick baths are especially popular. Prolonged heating of the premises in winter does not stop the developer either. Additional insulation of walls, ceilings and floors will help smooth out this drawback. The construction and operation of brick baths has many advantages:
- increased fire safety;
- durability of the structure;
- safety and environmental friendliness of the material;
- the ability to create unique projects.
A brick bathhouse looks great and does not require additional exterior finishing.
Construction stages
In order for the bathhouse to be stable, reliable and last for decades, it is important to take a responsible approach to the arrangement of the foundation. The depth of the ditch for such a building should not be less than 500-700 mm, the bottom of the pit is filled with sand and carefully compacted
Then crushed stone is poured in and everything is filled with concrete. For greater stability, additional reinforcement is recommended. After 7-10 days, when the base is completely dry, begin the construction of walls and partitions. It is important to strictly control the evenness and verticality of the order; for this, a building level and plumb line are used. Partitions are formed above the door and window openings; when the walls are ready, you can begin arranging the roof.
When the main work is completed, it is recommended to further insulate the bathhouse. To prevent hot air from leaving the walls of the room, the steam room is insulated from the inside and outside at the same time. Thanks to the internal insulation, the heat will remain inside the bathhouse, and the outer layer will not allow the brick to freeze. In addition, before insulation, brick walls must be treated with a waterproofing agent. This will protect the masonry from moisture, cracking and destruction.
Brick bath projects
An important stage in the beginning of any construction is the design of the facility. You can build an excellent brick bathhouse by using a ready-made standard project as a basis or by developing it yourself, taking into account personal needs and preferences.
If the site has limited space, you can get by with building a small bathhouse measuring 3x4.
The simplest project for a small bathhouse measuring 3x4 Source mos-logist.ru
Large areas of the site allow free flight of imagination and make it easy to implement a project of any size.
Bathhouse project with a swimming pool Source pinterest.com
Regardless of its size, the bathhouse includes several rooms with different purposes, located under one roof and separated by partitions:
- washing;
- steam room;
- rest room.
The presence and location of other premises are planned at the request of the developer. Depending on the purpose of the building and its size, the number of additional rooms is not limited.
Residential bathhouse project Source banya-ili-sauna.ru
See also: Catalog of stone bath projects presented at the Low-Rise Country exhibition.
A well-thought-out internal layout and convenient arrangement of the necessary elements in the bathhouse facilitate its operation and maintenance. Even small rooms require division into functional zones. This will allow them to be used for their intended purpose.
When installing an entrance door in the rest room, in winter cold air enters the room and cools it. This can be avoided by using one of the suggested methods:
- construction of an insulated vestibule at the entrance;
- installation of a covered veranda;
- installation of a major dividing partition in the rest room.
An example of a project and layout of a brick bathhouse Source oamin.ru
Brick bathhouse projects include detailed development of each element:
- foundation;
- walls;
- ceiling;
- roofs.
The main object of the bathhouse project is the stove. It should be easy to use and heat the room perfectly. The size of the stove depends on the area of the bath. An equipped place for storing a small amount of firewood will greatly facilitate stove maintenance. It is most convenient to place it on the side of the rest room.
Construction of a brick stove for a bath Source yellowmaster.ru
Metal stoves, offered by manufacturers in a wide variety of variations, heat up quickly and are easy to install. A metal stove is most often lined with bricks, which protect the metal from overheating.
Projects for large baths often involve the construction of a bathroom, kitchen and other premises. The implementation of such projects is complicated by the heating device, because the rooms must be heated evenly. To do this, install additional heating systems:
- gas boilers;
- electric heaters;
- solid fuel boilers;
- convectors.
Fireplace for heating a relaxation room Source ninfest.ru
Installing a combined heating system allows you to use the most affordable way to heat a large brick bathhouse and regulate costs.
See also: Catalog of companies that specialize in the construction of baths.
If you need an economical option
It is not necessary to build a large sauna to enjoy steam treatments - there is always the opportunity to build a sauna cheaply, using an economical option. At the same time, you can save on many things, for example:
- Wall material. A bathhouse made of wood is more preferable, but one made from blocks is economical. If you do not want to deviate from wooden buildings, it is preferable to choose frame construction technology, in which you can use used edged boards or low-grade unedged ones, giving additional flavor to the appearance of the bathhouse.
- Careful planning. At the project creation stage, reduce the size of the rooms to the minimum acceptable. You can refuse the rest room. But the steam room should be carried out taking into account all safety requirements: in a steam room that is too small, it is easy to get burned on the heater or scalded by the steam. The washing room can be combined with a steam room.
- Drainage system. You can refuse to supply water to the bathhouse through a pipeline; it is enough to equip a stove with a tank for heating water and bring water in buckets. You can even give up the bathroom altogether.
Economy bathhouseSource drevo72.ru
Choosing a location for installing a brick bath
The bathhouse is a fire hazard, so when choosing a place for its construction, it is necessary to take into account some features.
- The distance from neighboring buildings and site boundaries should be more than 12 meters when burning wood and 5 meters when using a gas boiler or electric heating.
- To build a brick bathhouse, it is better to choose an elevated area that is not cluttered with buildings.
- When planning construction on the shore of a reservoir, it is necessary to retreat at least 15 meters from the banks. This will prevent flooding during spring floods.
- The entrance to the bathhouse from the south will facilitate operation in winter. This location is especially important for regions with heavy snowfall. In spring, the southern side is cleared of snow much earlier and dries out faster.
- If the bathhouse has windows, they are placed on the west side.
Project of a comfortable bathhouse combined with a garage with a blank wall Source postroibanu.ru
In order to save money, a bathhouse is often combined with a summer kitchen, garage or any other object, installing one blank wall between them.
Are planning
We will allocate a considerable area of the barn for the steam room, approximately 6 square meters. m, this will be a small steam room; when calculating, take into account that there should be at least 2 sq. m per visitor. m. If you have a small family, then 6 sq. m will be enough for you, but if you plan to make money in the future using a steam room, then the area will accordingly be needed more.
Don’t forget to plan in advance the location and number of shelves, and determine the most advantageous place for the stove; the convenience of staying in your bathhouse from an old barn, which you will make with your own hands, depends on the layout.
Foundation for brick baths
A brick bathhouse is a structure with quite a lot of weight, so it requires the formation of a solid foundation. It is laid below the freezing point of the soil. These indicators are individual for different regions and may vary significantly.
Most often, a strip foundation is chosen for a brick bathhouse, which provides a reliable foundation for a heavy object. Despite the high cost and low speed of construction, the strip foundation fully ensures the strength and reliability of the building.
Difficult soil, problematic terrain and deep freezing of the soil in winter require a pile foundation. Piles are installed at the corners of the bathhouse, the walls, and also every two meters.
Pile foundation for a small bathhouse with a grillage Source mirstrojka.ru
The construction of a reliable brick bathhouse has its own characteristics and requires the formation of a wooden or metal grillage.
Input data
In our particular case, at the time of reconstruction of the barn premises, it was used for its intended purpose for 10 years: for keeping poultry, storing equipment, tools, spare parts, handling bales of hay and straw, as a firewood shed, and so on.
The barn building is:
- A rectangular room with dimensions of 4000x3000mm, assembled from softwood logs with a diameter of 150-160mm. Inside, 2/3 of the building has a partition made using frame-fill technology and equipped with a doorway. Ceiling height 2520mm;
- There is one entrance door, 700x1800 mm in size, one window opening, 600x800 mm in size, oriented to the west.
- The floors are wooden, rough, supported by wooden logs with a cross-section of 200-220mm. Approximately 25% of the floors have local damage.
- The roof is gable, has rafter overhangs 550 mm long to divert atmospheric precipitation beyond the perimeter of the base, the attic space has an adobe floor.
- The foundation is strip, monolithic, unreinforced, the back of the foundation base has a waterproofing coating based on modified bitumen. The root crowns at the junction of the plinth and the frame are in satisfactory condition; no traces of damage by fungi and borers were found.
- There are no communications leading to the barn.
At the location of the building lies fertile soil with a thickness of 200 mm; below it lies loam, turning into red clay with local inclusions of sandstone stone and outcrops of clay shale, at a depth of more than 250 cm from the surface.
How to lay bricks
Red brick is most often used to build baths. The construction of walls occurs in accordance with one of the technologies:
- masonry of 1.5 or 2 bricks followed by insulation;
- construction of double walls with laying of a thermal insulation layer.
Photo of the brick bathhouse project Source mos-logist.ru
Masonry of 1.5 bricks has excellent strength. The construction of walls begins from the corner, maintaining a strict perpendicular between them.
Depending on the location of the brick in the row, there are:
- spoon rows, which are laid with the long side of the brick along the wall;
- Bonded rows provide for the placement of bricks with the short side across the wall.
Scheme for laying the walls of a bathhouse with 1.5 bricks Source mos-logist.ru
A cord is pulled along the future wall for orientation in the horizons, the ends of which are installed between the outer bricks.
Brick wall laying has a number of features.
- The solution is applied to the entire surface of the brick in an even layer.
- The brick is leveled on a plane with the handle of a trowel, removing excess mortar.
- A pick hammer is used to split the material.
- When laying walls with two bricks, the mortar is applied in large quantities, sufficient for laying both rows.
- Broken bricks are not used in walls and dressing units.
- To evenly distribute the pressure load of heavy walls, masonry dressing is used.
Reconstruction plan
Provides for the arrangement of a bathhouse on the basis of the specified barn, which will be visited by 4 people once a week, with an estimated water consumption of 55-60 l/person:
- A metal sauna stove using wood fuel, dry weight 210 kg, equipped with an open hot water tank with a capacity of 270 liters, welded from structural steel grade st.3. Filling will be done via a hose. Heater of non-flowing type, combined basket filling: gabbrodiabase 70% + quartzite 30%, total weight 60 kg
- The steam room and washing room, due to the presence of an open hot water boiler and the small area of the room, will be combined and located on the available 2/3 of the area. The dressing room will take up 1/3 and will also be used for storing brooms and an operational supply of dry firewood;
- The sewerage system, due to the moderate drainage of moisture by the soil, will be represented by a water ladder, a drainage plastic sewer pipe with a diameter of 110 mm, and a hole 150 cm deep with a diameter of 1400 mm, dug at a distance of 4 m from the building’s base line. The walls of the pit will be lined with recycled truck tires, size 530/70R21, which in metric terms is 1300x530-533mm. The approximate capacity of the septic tank is 2.3 cubic meters gross;
- Due to the poor condition of the floors, the old structure will be dismantled and a new one erected viz. Under a 100 mm thick concrete pad reinforced with a metal mesh, foam plastic is laid on top of a layer of waterproofing, with a sewer pipe with a drain and branches laid. The pipe is put into an insulating casing. The thickness of the finished screed floor is 35 mm. Thin ceramic tiles with a textured surface are laid on it in order to minimize the risk of injury as a result of visitors sliding on a wet surface;
- Under the sauna stove, it is necessary to organize a foundation base, untied from the main tape. We covered the rules for laying a foundation when we told you how to build a sauna stove yourself.
By the way! In principle, due to the fact that the weight of the equipped furnace is relatively small, and our project is distinguished by the most economical approach to the development of funds, you can try to avoid the use of expensive reinforcement in favor of reinforcing the concrete mass with basalt fiber. Plastic fiber works somewhat worse due to the weak adhesion of cement to polypropylene. Basalt fiber can increase impact strength by 230%, abrasion resistance by 150%, improve bending strength, compression, torsion, axial tensile strength by 50-80%. The limit of crack resistance and water resistance increases by 80% and 25%, respectively. All of the above arguments can be taken into account when reinforcing a concrete floor base with fiber.
- The old blind window must be dismantled and a metal-plastic hinged window installed with a ventilation function, since the presence of an open water heating tank causes high humidity in the room, and at the same time, increased requirements for the organization of ventilation.
Wall insulation work
Cold winters require insulation of brick baths. External insulation of brick walls is rarely used. This is due to the peculiarities of using a bathhouse in winter.
Internal insulation allows you to warm up the room much faster in winter. Particular attention is paid here to the steam room. Despite the temperature outside, the bathhouse must be heated to at least 60°C.
Photo of the brick bathhouse project after insulation Source th.aviarydecor.com
The construction of bathhouse walls in two rows involves laying an insulating layer between them. Here you can use:
- mineral wool;
- expanded polystyrene;
- ecowool.
You can leave the air gap empty.
Wooden lining can be used as a decorative layer for the interior decoration of a bathhouse. It has excellent moisture-resistant qualities, is resistant to temperature changes and is a safe material for use.
The lining is mounted on a wooden frame with a layer of insulation. An environmentally friendly material is chosen as insulation, which perfectly resists the growth of fungi and bacteria, is resistant to a humid environment and can keep its shape well for many years.
Bathhouse insulated with clapboard Source tury.ru
Aluminum foil is used as a vapor barrier layer for a brick bath. It acts as an excellent moisture-protective layer, reflects thermal radiation and does not allow heated air to pass to cold walls.
Interior decoration
To ensure an ideal microclimate in the bathhouse, you need to pay special attention to the interior decoration. It is the finishing that needs to be given special attention
Floors
First you need to make the floors. It is recommended to use porcelain tiles, which are laid on a frost-resistant mortar.
Porcelain tiles are a new type of finishing material that quickly gained popularity. The reason is its performance characteristics.
The floor in the waiting room is done as follows:
- first the soil is covered with sand,
- then logs are laid on the protrusions of the foundation,
- Floor boards are attached to the joists.
Boards cannot be laid directly next to the firebox. It is recommended to lay out a small section of the floor under the firebox with bricks, or fill it with concrete.
Then, cover the floors with thermal insulation material, lay roofing steel on top, measuring at least 55 by 70 centimeters.
At the side wall of the stove, you can build a small recess in which firewood will be stacked and stored.
Wall decoration
We make sure to inspect the masonry and correct any errors made during construction.
If we find cracks, be sure to thoroughly coat the defective brickwork seams. If this is not done, then wet spots will appear on the walls in the future.
After the installation of the stove and chimney is completed, you need to try to heat the stove, make sure that everything works and the installation of the stove is done correctly.
Before covering the internal walls with wooden boards, you need to install a water supply system from metal-plastic pipes.
In order for there to be enough steam in the bathhouse, you should never leave brick walls unprotected. For example, they can be sheathed with linen. But this is a very expensive option.
Therefore, wood is mainly used for decoration. A clapboard board will do. Many say that this is not enough. This is a wrong opinion. It is quite enough to cover the walls with clapboard.
After all, we don’t need to warm up all the walls. It is enough to warm up only the air inside the room. The heat transfer of wood is very low, so the temperature in the bathhouse will rise quickly and remain for a long time.
To warm up wooden walls and shelves faster, they are doused with water. Steam is generated, which stabilizes the desired temperature, equalizes the conditions and creates exactly the microclimate that is needed for the bath.
Ceiling finishing
It is recommended to cover the ceiling in the steam room with linden clapboard. Linden and aspen are used for shelves, as they do not emit resin, which can cause burns. But for the ceiling in the dressing room you can use ordinary pine.
Doors and windows
A metal door can be installed at the entrance to the dressing room. You choose windows at your discretion.
But the internal door through which you can enter the steam room must be made only of wood.
It is imperative to comply with the conditions for its fastening to operate the door in a humid environment at high temperatures.
Materials
The choice of material depends on knowledge in the construction industry. Understanding what a particular material is made of, it is much easier to imagine the approximate lifespan of a country bathhouse with a relaxation room. Also, factors influencing the buyer’s choice will be the cost of the material, ease of use, and the possibility of hassle-free transportation. Taking into account all aspects, the range of materials is noticeably narrowed. To make the final right choice, listen to the opinions of experts who know a lot about construction.
From timber
The most popular material for construction will be wood. Its ubiquity makes the raw material easily accessible. Wood used for buildings comes in several types. Most often, timber is used for laying walls. This material is beautifully processed. It is convenient and easy to work with. A steam room with a guest room made of timber will delight the owners for more than ten years. The timber offers several varieties:
- Glued;
- Double;
- Profiled;
- Edged.
The strongest is definitely laminated veneer lumber. Its price limits the possibilities of its acquisition. And many adherents of environmental friendliness of the material are against the presence of adhesives in timber. For such fastidious builders, it is recommended to use planed or profiled analogues.
Design
Designers are often involved in the construction of large baths with two rooms or more. Their services include drawing up a package of documents describing all finishing work for the design of the interior of a 2-room bathhouse. Since there are at least three rooms, we will not consider the design project of each. It will take a lot of time.
We will dwell in more detail on ready-made solutions for the main room of the bathhouse - the steam room. There are a huge number of possible solutions. To correctly implement a design project in practice, a visualized picture of it is not enough. Only the designer knows the aspects of the upcoming work and can monitor the accuracy of their execution.
Decorating the walls of a steam room with stone will be interesting. Decorating with wooden saw cuts will also look great. A fashionable solution would be to use heat-resistant glass as the walls of the steam room. Non-standard rounded edges of the shelves, framed by special lighting, make the surrounding environment very cozy.
