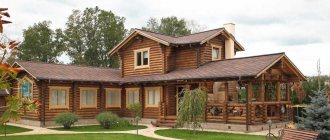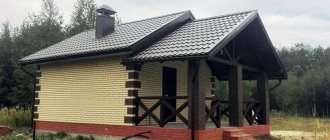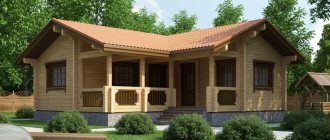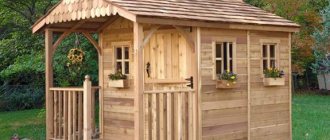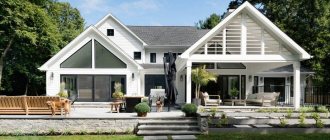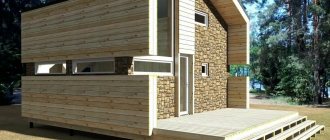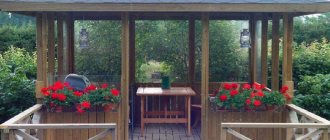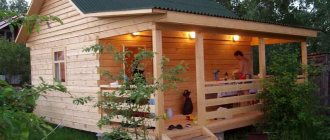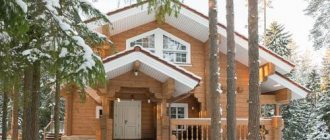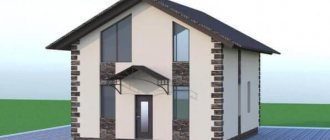Home » Building a house » Construction and repair
Alexander Korovaev 03/24/2020
54955 Views
A country plot with a house is considered finally equipped when the architectural design of a bathhouse with a terrace, a relaxation room and a barbecue area is completed. The bathhouse was an element of Slavic life. It served to cleanse the body, hence the ancient name “soap box”.
The Slavic peoples had a bath cult. They loved to steam.
The process of going to the bathhouse itself is a kind of ritual, including: knitting brooms, preparing herbal decoctions, natural mixtures for cleansing the body with birch tar, honey. Many religious rituals are associated with the bathhouse.
The design of a bathhouse with an attached spacious terrace and gazebo is the most common type of structure. Despite the fact that the role of the soap bar was replaced by a bath or shower stall, they could not displace the bathhouse. For a modern person, this is a place for wellness treatments, leisure, an opportunity to relax, and have a great time in the company of friends.
The desire to implement a bathhouse project on the site is subconsciously built into our hereditary code. The owner may not brag about the house, but he will emphasize “what a bathhouse I have.”
A suitable project is selected from catalogs on the Internet. It is possible to combine a bathhouse with a summer kitchen and billiard room.
Peculiarities
Regardless of the design of any pool, not every steam room can accommodate one. The main task when preparing a bathhouse for placing a swimming pool is waterproofing the wiring, walls and ceiling. You can’t just take it and put it in a ready-made steam room.
Therefore, it is better to take it into account at the planning stage, otherwise adaptation to the premises will cost much more money.
Given the large volumes of water, the water supply system must also be fully prepared for the installation of a swimming pool. A regular foundation drain (which can be done in a small shower) will not work. Here you need a full-fledged drain and it must be equipped according to standard sewerage rules.
True, there are cases when the sewer system cannot cope with huge volumes of water.
The building is designed taking into account the location of the pool - on the street, under the same roof with a steam room, or in another room.
Another important issue is the placement of utility networks. These include ventilation, water filters, lighting, and drainage systems.
Where to make a pool
Experts do not give specific recommendations regarding the placement of the bathing container. For each citizen, this opinion is purely individual. Inside, the water takes on the temperature of the structure, which means it is warmer than outside. You can place food, rugs nearby and relax with your family or friends.
Outside (especially in winter) there is colder water in the container. For many, it allows them to harden themselves culturally. Some people don’t like the idea of swimming in open areas. Both location methods have positive and negative aspects. But, nevertheless, 2 methods are good and have no particular complaints from civil engineers.
How to choose a project for construction
A construction project for the construction of a bathhouse, developed by a specialized organization, includes a sketch, architectural part, a structural section and a description of the installation of utilities.
Each item contains detailed information that will help you properly prepare for construction, calculate the necessary materials, organize and complete all stages of the work.
A bathhouse with a swimming pool inside is a rather complex object, which, in addition to a dressing room, steam room and font, may include a shower room, a bathroom, and a relaxation room. When designing, the space is divided into zones for convenient use of the building area.
All communications - water supply, sewerage, electrical and ventilation systems - must be developed in advance.
Structural calculations and description of the work sequence are a separate construction part of the project. And most importantly, measures to protect vacationers from dangerous factors are taken into account: electric shocks, injuries, burns.
The design of a bathhouse with a swimming pool is chosen taking into account:
- Budget.
- Construction sites.
- Communication lines.
- Preferences in materials.
- Fire safety.
- Relief features.
- Type of soil.
Correct selection of the project will help to avoid mistakes that can lead to excessive consumption of materials, delays in construction, inconvenience during the operation and repair of the building, even to deformation or destruction of load-bearing structures.
Requirements
When constructing structures in the Russian Federation, legal regulations must be observed. This also applies to citizens who have personal land plots. Here's what you need to be guided by when designing and building baths:
- SNiP 30-02-97 (sanitary rules for the construction of bathhouses on land plots).
- SP 11-106-97 (rules for the design of such structures).
These are the basic legal norms governing construction. They contain all the legal information on obtaining permission, completing documentation, and its subsequent registration. Authorized regulatory bodies are responsible for their compliance. Failure to comply with fire safety or sanitary standards may result in a fine.
What are the features of a bathhouse with a swimming pool?
It is not always possible to arrange and equip a full-fledged swimming pool in a ready-made steam room. Design is carried out in advance, taking into account the features that arise during the construction of this hydraulic structure.
Foundation
When filled with water, the tank creates a colossal load on the base. The bathhouse itself is usually built from lightweight materials - wood, foam blocks. Often the construction is carried out using frame technology with the walls filled with porous insulation.
Accordingly, a foundation with a small load-bearing capacity is built under such enclosing structures from free-standing columns or in the form of a shallow reinforced concrete strip.
A full-fledged pool with dimensions of 3x4 meters and a depth of 1.4 m gives a load on the ground of at least 17 tons. The greater the height of the liquid column, the greater the pressure on the soil. To this you need to add the own weight of the man-made reservoir, plumbing equipment, and finishing materials.
Therefore, a fairly powerful foundation of monolithic reinforced concrete is installed under the font.
Walls
Constant high humidity has an aggressive effect on the material of walls and ceilings. From a square meter of pool surface, 150-250 g of water evaporates every hour. Structures and finishes located in such conditions are protected from moisture by waterproofing and treated especially carefully against rotting.
Dehumidifiers are installed to maintain humidity between 50-60%.
Traditionally, wood is used to build and decorate baths. Cedar and larch have great biostability. The high resin content in the wood of these species is a natural antiseptic and preservative.
Heating and water heating
Heating of the pool area, as a rule, is provided from a common bath or house system, where the temperature of the coolant is increased by gas, electric or solid fuel boilers. Heating water collectors or radiators are mounted on the walls.
Infrared heaters are used to heat the pool. They are placed on the ceiling, heat is transferred to the surfaces by radiation.
The “warm floor” system is effectively used in baths. It heats the room, and it’s also pleasant to walk barefoot on the heated surface.
Comfortable for the procedures is an air temperature of at least 29°C, water temperature – 24°-28°C.
The water in the pool can be heated by a common or autonomous heat source. They use heat exchangers, electric heaters, and solar collectors.
Water drainage
Drainage from the pool is only possible into the central sewer system. A septic tank or cesspool will not be able to handle such volumes and will quickly overflow. Therefore, it is necessary to provide a method for removing water in advance, calculate the diameter of the drain pipe and the connection to the drainage network. Thanks to filtration systems, you can change the water no more than 1-2 times a year.
The liquid is used for watering plants on the site if it does not contain chemicals.
Air dehumidification
To maintain air humidity within 50-60%, the following measures are used:
- Floating coating that reduces evaporation by 1.5 times. They use thick polyethylene film, which is cut to the size of the pool. This is an inexpensive and simple way to not only reduce indoor humidity, but also maintain water temperature.
- Air conditioning is not the best option, since the air temperature drops along with humidity. The household appliance cannot be used around the clock, or in winter. Due to the water purification chemicals contained in the fumes, the equipment quickly fails.
- Forced ventilation is an energy-consuming method that is ineffective in winter and rainy weather.
- Dehumidifiers condense and remove excess moisture from the air while heating it. With full ventilation, you can use budget options that work only in dehumidification mode.
Material for building a bathhouse
When building a bathhouse, you can choose one of the types of buildings:
- from rounded logs (or timber);
- made of stone, brick, blocks;
- frame building;
- from wood concrete.
Let's take a closer look at each of these materials.
Wooden bathhouse
The advantages of wood as a building material are undeniable: availability, environmental friendliness, comfortable living, low price. Projects for bathhouses made of timber allow you to build a warm, durable structure. Such buildings do not require additional insulation. Walls can be erected from beams or logs. Wood creates a special atmosphere with a healing effect through its smell and appearance,
The following types of logs are taken for the construction of a bathhouse:
- debarked: a quick processing method that requires additional refining;
- scraped: a more deeply processed log that gives a durable structure;
- planed: gives the building thermal insulation properties;
- Lafetted: ensures tight, high-quality laying during installation;
- rounded: has the most attractive appearance, standardized dimensions, gives the building a long service life.
Bathhouse projects made from laminated veneer lumber are popular . The material retains the qualities of wood and is not prone to deformation in various climatic conditions. The material is well treated with a protective coating, due to which it lasts for a long time. Projects for bathhouses made of laminated veneer lumber can be purchased on a turnkey basis or thought out independently, with the support of specialists. Many designers and companies will provide designs and prices for a bathhouse made of laminated veneer lumber.
Bathhouse made of stone, brick, blocks
Stone and brick are used less frequently, since such a building requires a solid foundation, and the walls need to be heated for a long time. Brick as a building material for a bathhouse has many advantages:
- it is durable and does not require additional finishing work;
- has high thermal insulation properties;
- allows you to build a complex and attractive project;
- does not rot, is not susceptible to pests.
However, the bathhouse is more expensive, requires a complex ventilation system, and puts a greater load on the foundation. The appearance of a brick wall is inferior next to a log wall.
Bathhouse made of blocks
Heavy bricks can be replaced with blocks, which are much lighter and do not require strengthening the foundation . The blocks are easily cut with a hacksaw; special cement glue is used during installation. The material must be treated to reduce heat transfer to the outside.
Bathhouse projects made from foam blocks and gas blocks are cheaper.
Frame bathhouse
Inexpensive option with low weight, does not require a foundation . Construction is accessible even to beginners and is inexpensive. It does not shrink, so interior finishing can be done right away. Among the disadvantages: the building comes out with a low level of vapor barrier, the walls need to be additionally protected from moisture.
Arbolite bathhouse
Budget wood concrete is lightweight, retains heat well and is very durable.
All materials must be of high quality. Wooden parts need processing and impregnation.
Types of fonts
three types of pools in and next to the baths
- stationary - reinforced concrete waterproofed or acrylic bowls;
- mobile – frame, inflatable or prefabricated structures made of polymer materials or wood;
- hydromassage - wooden or plastic tanks equipped with heaters, seats and a system of nozzles for water procedures.
When designing, they determine the place where the pool will be located, its shape, and the material used. Corner fonts are installed in the corner of the room. In the center - square, round or rectangular.
Acrylic bowls come in a variety of configurations. Their device is technically more complex than traditional ones.
Depending on their location relative to the floor, tanks can be recessed, above-ground or semi-recessed.
A person experiences unusual sensations in a cascade pool - a shallow hydraulic structure consisting of several bowls, in each of which the water is heated to a different temperature.
Preparing to create a permanent structure
Before you start building a bathhouse with a swimming pool, you should choose its size and shape.
You also need to decide on the location – there are no special requirements regarding this. It is only necessary that the bottom of the bowl be at a distance of more than 50-100 centimeters from the groundwater level. In order to protect against the effects of underground sources and to enhance the reliability of the future design, a bathhouse with a stationary pool should be equipped on a separate foundation.
The standard set of building materials and tools includes:
- level;
- shovel;
- ready-made concrete mixture / container for preparing the solution and all the necessary components for it;
- boards for formwork;
- various steel products - angles, channels and others;
- polyethylene film approximately 0.7 millimeters thick, preferably with an acrylic coating or other modern waterproofing material.
You should decide in advance the issue with the concrete solution: will it be purchased ready-made or is it better to mix it yourself. Experts advise purchasing concrete that has a high degree of water absorption. The optimal choice would be W8 brand products. Such concrete has a dense structure and absorbs a minimum amount of moisture.
It is necessary to prepare in advance all materials and tools that may be required during the work process. Their list depends on the configuration of the font that the bathhouse complex with a pool of a stationary design will have.
Review of the best projects of bathhouses with a swimming pool
The characteristics of the key structural elements remain identical for all projects:
- foundation – columnar or strip (if the terrain or project features do not allow the use of support pillars), concrete. In some cases it will be more appropriate to use other types of bases. For example, if a compact bathhouse is being built on a slope, a support structure based on screw piles would be an excellent solution;
- material for the construction of external walls - profiled/laminated timber 10x15 cm (in areas with harsh climates - 15x15 cm);
- material for the construction of internal partitions – profiled/laminated timber (the same as for the construction of external walls) measuring 10x15 cm;
- wall cladding - inside DSP, outside - OSB;
- ceilings – wooden, made of timber with a section of 100x150 mm;
- floors - leak-proof wooden, two-tier (single-tier can be leaky, but then it will not be possible to install a thermal insulation layer) or concrete, at the discretion of the developer. Logs are 10x15 cm timber with 90 cm increments. If desired, you can use elements measuring 5x15 cm, but they will have to be installed in 60 cm increments. The subfloor is a simple unedged board. It is recommended to use material with a thickness of 18 mm or more. Finishing flooring – tongue-and-groove or edged board with a thickness of at least 26 mm;
- the roof is gable. In the case of the construction of an attic layer - broken, hip or attic. Finishing material is at the discretion of the owner. The most commonly used are ondulin, soft tiles, corrugated sheets, etc.;
- insulation materials - mineral wool insulation with a foil side for walls, floors between floors and roofs (it is possible without a foil layer, but then you will have to install additional water vapor barrier layers), expanded clay for the floor.
If desired, the developer can change the proposed construction and finishing materials at his discretion.
Bathhouse 5x8 m
The building effectively uses the first floor and allows for the addition of an attic. It can be divided into several zones, for example, a bedroom and a billiard room. You can add a balcony. However, the larger the premises and the total area, the more acute the questions arise about how to provide the premises with heat and how to waterproof them. The issue of fire safety is important. When installing a steam room, it is important to carry out all the work correctly, which will require expert advice.
Compact sauna with outdoor terrace and swimming pool
A good option for a medium-sized plot. The building has dimensions of 9.5x12 m. The arrangement of the pool is planned on the open terrace, which is a very convenient solution and allows you to save space directly in the bathhouse.
If desired, the terrace can be converted into a glazed veranda or a separate indoor room for a swimming pool.
The entrance from the terrace allows you to get into a small hallway, from there into a spacious living room (or a traditional lounge). From the living room, the visitor can go out into the corridor, from there into the furnace room, bathroom and washing room. The washroom is connected by an entrance to the steam room and has access to the pool.
Such a bathhouse can equally comfortably serve both a small family of 3-4 people and an average company of 5-6 people - there is enough space for everyone.
Advantages and disadvantages
This solution is completely realistic. It is used by many summer residents and owners of country houses. It has several significant advantages.
- Space saving. If all three buildings - a bathhouse, a barbecue and a gazebo - are located separately, then they will take up significant space, since there must be some distance between them. And if there are other buildings (a residential building, a garage, a utility block), then three additional free-standing elements will make the site too busy. There will be little space left for free movement, outdoor games, and gardening.
- A three-in-one building looks more aesthetically pleasing than free-standing buildings.
- In winter, you need to clean one roof, not three different ones.
- The issue of conducting electricity is easier to solve, since there is no need to pull it separately into the gazebo. One shield and a power cable with the bathhouse are enough.
- Construction costs approximately 30% less.
But still, even such an excellent solution has its drawbacks. It is necessary to take care of fire protection not only for the stove in the steam room, but also for the barbecue or barbecue, and therefore fire protection is required. If one family member is simply using the barbecue while others run out of the steam room to get some fresh air, this can create misunderstandings between them. It would be nice if everything were in one design or in those that combine with each other.
Bathhouse with terrace and huge swimming pool
An excellent project for owners of spacious plots. The dimensions of the bathhouse are 12x18 m.
There are 2 entrances at once - from a spacious terrace and from a small porch. Entering the bathhouse from the porch, the owner finds himself in a small vestibule, from which one can go to the boiler room and rest room. From the latter you can go directly to the steam room, washing room, pool and terrace. The room with the pool occupies approximately half of the total space of the building. Pool area – 62.46 m2.
If desired, the size of the pool can be reduced, and the freed-up space can be equipped for a compact kitchen and bedroom, which will make such a house suitable for temporary or, if necessary, even permanent comfortable living.
Even greater freedom of action opens up in the case of arranging the attic level: on the additional usable area it will be possible to create 1-2 bedrooms, a billiard room and other premises necessary for the owner.
Bathhouse: layout and division of the total area into zones
If previously baths consisted of only one room, modern versions of these structures include several. This may include a laundry room, locker room, recreation area, swimming pool, billiard room, etc. To ensure that in the future the owner does not have to resort to reconstruction and adaptation of the building, it is necessary to make all the important notes in the drawings at the design stage. The following points deserve special attention:
For convenience, modern saunas include several functional areas
- interior layout;
- water supply system;
- electrical cables;
- sewerage and drainage.
Note! Having a detailed diagram in front of you will greatly simplify and speed up the process of selecting and arranging furniture.
Development of a bathhouse plan taking into account the conditions of the summer cottage
To create ideal conditions for relaxing in the bathhouse, it is necessary to take into account some nuances that will allow you to avoid problems during the operation of the premises. It is desirable that the construction area be located on land with a low level of groundwater availability. Before starting to develop a project, it is necessary to immediately exclude all areas that do not meet this condition.
Sauna project 5 x 7 meters with an open terrace
If there is a well on the territory, then the distance between it and the bathhouse should be at least 5 m. The minimum distance between the steam room and a residential building is 8 m. The farther from the bathhouse the compost pit and toilet are located, the better. Experts recommend entering from the south. In winter, fewer snowdrifts form here, so the possibility of blocking access to the door is eliminated. It is better if the windows face west, which will facilitate the penetration of sufficient sunlight into the room.
If there is a pond at your summer cottage, then after building a bathhouse 15-20 m from it you can use it instead of a swimming pool. In addition, the presence of a river or lake in close proximity to the property will provide a water supply system.
Dimensions of the sauna project: 7.74 x 6.24 meters
For small areas (3-6 acres), 3 by 3 bathroom designs are suitable; photos of such buildings are abundant on the websites of construction companies. Even in such compact buildings, the steam room remains the main room. To organize this room, you should allocate the maximum possible amount of space - approximately 8 m². This is enough to install 2-3 beds (shelves) and install a stove.
The remaining rooms can be included in the bathroom layout of 3x4m or more (optional). The structure can be used for its intended purpose even in the absence of a billiard room or bathroom. A bathhouse cannot exist without a Turkish bath. For this reason, the division of internal space into functional zones largely depends on the scale of the project.
It is recommended to build saunas at a distance of at least 8 m from a residential building
If you want extra amenities, you can include a small shower or bathtub in your 10-by-4-foot bathtub design. After the Turkish bath, you can wash off the dirt and cool down here. Typical projects are characterized by the presence of a relaxation room that will be serviced between couples' sessions. To organize it you will need 4.5 m².
Other rooms, for example, a dressing room or vestibule, will also come in handy. They are compact enough to fit a 5 x 5 log sauna along with the main rooms.
Please note: the size of the bathing area per person is 2 m².
Sauna project 6x6 m with a second attic floor
Bathhouse design: main premises and successful examples of layouts
Even the smallest project cannot consist only of a Turkish bath. In order for the bathroom to function normally and the conditions of its operation to ensure human comfort, other rooms should be included in the layout. To achieve this, the interior space of the building is divided into small rooms, each of which plays its own role.
In the design of a 5 by 6 m bathhouse (taking into account the small size of such a building), there is no need to use load-bearing walls to divide the space into zones. Light wooden partitions will be sufficient. They do not require laying a foundation and do not bear additional loads.
When dividing space, glass partitions can be used instead of walls to save space
By dividing the main space into several sections, it will be possible to heat the steam room efficiently and quickly. In this case, the remaining rooms will not be heated. This benefit is especially useful for the break room.
The dressing room belongs to the category of necessary premises. This room is used as the entrance door to the bathroom, preventing cold outside air from entering the steam room. You can store firewood or other fuel here. The dressing room is suitable for arranging a small dressing room (dressing room). With the right layout, you can easily move from this room to a steam room, shower room and relaxation room.
The layout of a 3 x 5 m bathhouse can include a fairly spacious dressing room. Using partitions, you can create additional storage spaces for items and fuel. By the way, there will be a large window in the dressing room, but only on the condition that it is not in the steam room. The steam room should have only one door leading to the locker room. The dressing room itself can be connected by passages to other rooms.
Project of a sauna 8 by 8 meters with a relaxation room, laundry room and terrace
A simple project for a private bathhouse with a swimming pool
A building measuring 7x9 m can be organically fit into the space of even a small summer cottage.
The entrance to the bathhouse leads to a small vestibule, from there to the locker room. From the locker room you can access a small technical room and a spacious lounge. The relaxation room has a common wall with the steam room. If desired, the furnace firebox can be moved to the rest room. The room with a fairly spacious pool can be accessed both from the relaxation room and from the steam room, which is very convenient.
The project also includes a small washroom with a shower and toilet.
Wash room
The washing room is a shower stall located near the steam room. If the size of the building allows, these zones are separate from each other; in small buildings they are combined. In large buildings, a swimming pool or plunge pool is also equipped here.
The average area of the washing room is 2000x2000mm, then there is a place to take water procedures and place containers with water, hot and cold.
The window is built one and a half times larger than the window in the steam room. The doorway has also been enlarged – 1800x800mm to provide greater comfort. The requirements for heat conservation are lower than in a steam room. The threshold is made high, and the floor is laid with special tiles to prevent slipping and related injuries.
Large bathhouse with ground and attic floors
A wonderful project for a full-fledged bath house with a swimming pool. The building has dimensions of about 11x14 m. The total usable area excluding the basement floor is more than 260 m2.
The space on the ground floor is reserved for various types of technical premises. At the owner's request, the lower tier can be redesigned. For example, a billiard room and a gym could be equipped here.
The space on the first floor is divided into 2 approximately equal parts. The first half has a swimming pool, the second is reserved for other rooms: a steam room, a relaxation room, a shower room, a bathroom and a locker room. There is a small vestibule and a compact utility room.
The attic level provides for the arrangement of a bedroom, kitchen and shower room. The remaining free space is equipped at the discretion of the developer.
Styles
High tech
Baths in a modern style are not loaded with furniture and have clear shapes. The pool traditionally has an irregular shape and lighting. The bathhouse is finished from moisture-resistant materials using contrasting colors. Sensors for monitoring the temperature of the pool water and air are controlled remotely through a program. High ceilings and accent lighting complement the modern style.
A small high-tech style bathhouse takes up a minimum of space, but at the same time is adapted for ideal relaxation
Provence
A bathhouse with a swimming pool in the style of the south of France looks as if the furniture and interior items are slightly shabby and worn out. The style is characterized by: wooden furniture, complemented by forged elements, light colors in the design of the space. Rough plaster with stone trim, linen, wrought iron fixtures and lamps, while the pool is built in a rectangular classic shape. If the bath complex has a veranda or terrace, then in order to emphasize Provencal sophistication, flowers and plants are placed in pots.
A Provence style bathhouse with stained glass windows adds natural light, expanding the space
Chalet
Stone and wood are the two main materials when arranging a bathhouse and a swimming pool in a style with a pronounced spirit of wild nature and the environment. The cladding of walls, ceilings, and floors adds massiveness and majesty to the interior. The style of the chalet will additionally be recreated by bouquets of fragrant herbs, tablecloths, tea sets, and hunter’s attributes. The simplicity of the form and the absence of decorations, patterns, and decorative elements creates the feeling that the location is in an Alpine castle.
An open-air swimming pool and a small sauna using natural materials create the feeling of being in the Alps
Country
Countryside style looks great in a Russian bathhouse. A lot of wood, both in the decoration and in the choice of furniture, creates air, comfort and a special atmosphere for relaxation. Natural shades predominate, without sharp contrasts and transitions. Tiles are laid on the floor. The walls of the room are decorated with paintings with carved patterns.
A country-style bathhouse, decorated with wooden materials and a small plunge pool, is a good choice for a country project
Loft
When arranging a bathhouse in the loft style, wood, metal, and porcelain stoneware are used. Nothing superfluous, just what is necessary. Imitation of premises of a factory or plant. A rectangular pool with a descent ladder made of metal - and here you are, enjoying the industrial style to the fullest.
A gray loft-style interior, trimmed with tiles imitating stone, looks bold and noble
Half-timbered
In this style, everything is decided by the ceiling wooden beams, which protrude noticeably. They are painted dark so that, against the background of a light ceiling, all attention would be focused on them. Simple wooden furniture is matched to match. A light-colored tile floor complements the space.
A sauna with a swimming pool in the courtyard of the house - as close as possible to nature
Small house-sauna 5x6 with a swimming pool and attic
The compact dimensions of this building will allow it to fit seamlessly into the territory of almost any plot of land.
The layout of the first floor is standard: a bathroom, a washroom, a steam room, a spacious relaxation room and a small swimming pool. At the request of the owner, the standard recessed bowl of an artificial reservoir can be replaced with a compact above-ground font. The dimensions of each room can be changed at the discretion of the owner. Planning the attic level also remains with the owner.
The most successful option is considered to be one in which a bedroom, a shower room, a kitchen and, if space permits, a dressing room and a relaxation room are arranged in the attic.
Examples
Nothing tells the story of functionality like clear examples. They clearly show the demarcation of spaces for a steam room, washing room, and rest room.
- 4x6 m. Project of a one-story bathhouse with designated areas for a steam room, shower room and rest room 4x4.5 m. At the same time, a space of 4x1.5 m is left for the veranda.
- 6x8 m. This project clearly demonstrates the footage of each room in a bath house with a veranda. For example, an area of 2x6 m is allocated for the veranda; a total area of 8.1 sq. m is provided for the steam room. m, for the washing room - the same. The rest room is 3 by 6 m.
- 6.3x9.7 m. The option demonstrates the location of the doors and the approximate arrangement of furniture. Provides a steam room, shower room, rest room, bathroom, as well as a veranda with a dining area.
- This project is suitable for spacious buildings. It includes a steam room, a bathroom, a vestibule, a common room, a bathroom, a kitchen, a utility room, and a furnace room. A space of 7.1 x 3.7 m is allocated for the veranda.
- 5.4x8 m. Another example with furniture arrangement. Includes a shower room, steam room, relaxation room, vestibule and veranda.
- 5x6 m. Allocating a larger area for a veranda and a rest room, where you can place a cozy guest corner. The project includes a steam room and a washing room.
- 5x4 m. Placement of the main rooms: steam room, washing room, rest room and veranda.
When space is limited to a minimum or the area is non-standard (narrow, for example, 3x6 m), you have to play with the design features of the bathhouse
The arrangement of furniture is made linear, special attention is paid to the side of opening and closing doors, so as not to create restrictions for users. If there is a lack of footage, they stick to more functionality, choosing compact furniture and plumbing fixtures
Do not forget to take into account the angle of inclination of the roof, which is especially important for the lean-to type. Typically, the height of one of the walls with this design does not exceed 1.5 m
Certain difficulties with the placement of furniture, plumbing and necessary accessories can be caused by design options for two-story buildings with an attic. In such cases, you have to carefully consider the location of any interior detail so that it does not deprive the user of comfort
Typically, the height of one of the walls in such a design does not exceed 1.5 m. Certain difficulties with the placement of furniture, plumbing and necessary accessories can be caused by design options for two-story buildings with an attic. In such cases, you have to carefully consider the location of any interior detail so that it does not deprive the user of comfort.
Even the side and method of opening the windows matters. In this case, not only the windows of the bathhouse are taken into account, but also the design of the glazed veranda
This is important for any size of bathhouse and will allow you to ventilate the rooms if necessary, especially if there is a fireplace in the common room or the veranda is equipped as a kitchen. Structures can be tinted with a special film that allows light to pass through, but hides what is happening inside the premises.
By the way, the film can also be used to decorate glass curtains, if such are provided for in the project design. It will allow you to decorate your interior and can imitate different types of materials, including reptile skin and stone. With the right selection of shade and effect, it can give integrity to the bathhouse style and indicate a certain stylistic idea.
Project of a private bathhouse with a swimming pool in the relaxation room
The dimensions of the building are about 7x7 m. The project provides for a terrace/veranda (as the developer decides) measuring 3.21x1.75 m with an equipped area for comfortable relaxation. If desired, instead of a terrace, you can create a spacious dressing room. The entrance from the terrace allows access to a large recreation room. This is where it is proposed to install a swimming pool.
The project provides for the construction of a round artificial reservoir with a diameter of 3.66 m. If desired, you can adjust the recommended parameters at your discretion.
From the rest room you can go to the bathroom, washing room and steam room. The layout is quite simple, but very successful and convenient.
Bathhouse 5x5 m
Such dimensions of the building make the premises comfortable. These parameters are very popular for a bath. You can combine a bathhouse with a terrace under one roof.
Often 10-12 square meters are allocated for the dressing room. m, which is half of the total space. The rest of the room houses a sink and a steam room. This design allows you to comfortably take bath procedures and relax. The relaxation area is decorated with a sofa and an armchair.
In the attic attached to the bathhouse there is a bedroom or a children's room. Now the building is ready to receive guests.
Bathhouse with outdoor pool
A simple and inexpensive option is a wooden font on the terrace under a canopy. It is installed on a raised platform or platform. The water is heated by electrical devices built into the housing. The area is separated from prying eyes by a hedge or climbing plants on supports.
Near the swimming area there are sun loungers and tables for drinks.
You can install a frame or inflatable pool on a flat base. In warm weather, it will completely replace a stationary one made of reinforced concrete.
They illuminate the area in the evening with electric or battery-powered LED lamps.
Dressing room (locker room)
Here visitors leave their clothes, brooms and firewood are stored here. The dressing room performs a number of functions:
- is a zone with a buffer function that equalizes the temperature transition from the climate outside to the temperature inside the bathhouse;
- serves as a place for drying firewood;
- often also serves as a room in which to rest.
- The dressing room door should open outward.
Stages of building a pool
First you need to dig a pit, which will be slightly larger in size than the future pool. Sand and waterproofing are placed at the bottom. If desired, the walls and bottom are covered with thermal insulation.
- Waterproofing. There are a huge variety of sealants now available, you just need to choose the right one and process all the seams.
- Installation of fittings. This is metal mesh or rods. Before doing this, it is important to consider technology for draining water.
- Laying tiles. You can show your imagination and improvise at this point, but often tiles are used to decorate the inside of the pool.
For the interior decoration of a bathhouse, deciduous and coniferous woods are best suited. They are not capable of heating up and dry very quickly, preventing mold and mildew from spreading. These are linden, aspen, alder, abash, spruce, fir, pine.
It is important to remember that when finishing wood, you should not cover it with paint or varnish, because when heated, it will begin to emit an unpleasant chemical odor.
DIY pool
The habit of combining a bathhouse and a swimming pool came to us from the Finns, since it is in the Finnish bathhouse that both cool water and a steam room are combined under one roof. In a traditional Russian bathhouse, instead of a pool in winter, snow or an ice hole were used; at other times of the year, simple dousing from a tub or basin was practiced.
But since time does not stand still, today more and more people dream of equipping their home steam room with at least a small pool. How to do it?
First, it’s worth finding out which kind of pool will “fit” into the building. For a small bathhouse, it is better to choose a corner model; it will take up minimal space, but will cope with its functional responsibilities perfectly.
And in a larger room you can already install a full-fledged swimming pool, in which it is not only pleasant to cool off after a steam room, but also comfortable to organize mini-competitions.
Most modern bathhouse projects with a large swimming pool involve the installation of a stationary artificial pond.
To create it, concrete is used, which is poured into a hole of the required size, and tiles as a finishing material.
In turn, PVC pools are another type of stationary swimming pool.
However, it is better to use them as a temporary option, since if used incorrectly, they crack very quickly.
SPA pools are a ready-made structure with which you can carry out a variety of relaxing procedures. At the same time, each owner determines the feasibility of installing such a design in a bathhouse independently.
So, the type of pool has been determined. What's next? And then the most interesting part begins: creating a project for a bathhouse or sauna with a swimming pool. And for this you need:
- Draw a floor plan;
- Determine the location for installing an artificial water source;
- Calculate the load on sewerage and other systems;
- Calculate the amount of materials used.
Attention! Before starting construction of a bathhouse with a swimming pool, it is necessary to find out the location of groundwater. And if the structure is erected at a distance of less than 1 m from them, then very soon the foundation of the bathhouse will be destroyed.. So, any construction begins with earthworks and ends with the finishing of the already erected structure
But there are also intermediate stages, without which it is impossible to build a bathhouse with a swimming pool
So, any construction begins with earthworks and ends with the finishing of an already erected structure. But there are also intermediate stages, without which it is impossible to build a bathhouse with a swimming pool.
Step-by-step instructions for building a bathhouse with your own hands:
- We are digging a pit for the future pool. The width and length of the pit must exceed the dimensions of the future pool by 0.5 m, and the bottom of the pit should be made inclined;
- We install the pipe, connect it with a plastic pipe to the sewer system;
- Fill the bottom of the pit with sand, about 6-8 cm;
- We strengthen the walls of the pit with boards;
- Compact the sand;
- We fill it with a layer of crushed stone;
- We compact the crushed stone;
- We hammer the reinforcement along the walls of the pit, retreating 5-7 cm from its upper edge;
- We make the strapping in a horizontal plane;
- Fill the pit with concrete (layer thickness - 10 cm);
- We install the reinforcing mesh and fill it with concrete again;
- Let it dry for 24 - 48 hours;
- We spread the roofing material;
- We knock down the formwork, which we install at a distance of 25 cm from the walls;
- We pour concrete with waterproofing additives into the formwork;
- We compact and, if necessary, repeat the procedure.
The concrete layer should rise to a height of 20 cm.
- Let the concrete dry for 48 - 72 hours, remove the formwork;
- We leave the pit alone for about 25-30 days until it dries completely.
During the first week, be sure to lubricate the walls with water several times a day, this will prevent the solution from cracking.
When the foundation pit is ready, we begin finishing.
- We install a durable plastic frame;
- We lay geotextiles;
- We lay a waterproofing film over the materials, which we fix with an adhesive solution containing latex;
- We plaster the walls and bottom of the pool;
- After drying, level the plaster;
- We check the waterproofing properties of the pool;
- We finish the pool with tiles or mosaics.
We pour water into it, make a mark on the walls and leave the pool alone for up to 14 days. If at the end of the period too much water has left, it means that the waterproofing was done incorrectly. A small outflow of water is attributed to natural evaporation.
Under the same roof
It is considered a universal option. Most often, summer residents build this way due to the ease of construction and economical consumption of materials.
Photo: bathhouse made of foam blocks and a summer terrace with barbecue under one roof
When the terrace is under a common roof with a bathhouse, the rafter system rests on beams - frame elements. The option of fastening fencing is possible.
The photo below is an example of a beautiful bathhouse made of fresh logs, complemented by a summer extension for relaxation.
Here is a version of a timber bathhouse with a small terrace. Floor finishing - decking. The roof is pitched. The design looks simple and at the same time modern.
The terrace can be located along the facade (front), next to one of the walls (side), along three walls or around the entire building (encircling), along adjacent walls (corner).
With grill or barbecue
The recommended area of the attached room, taking into account the installation of a barbecue, is from 7 square meters. m or more. For a large company, an area of 10 square meters is considered optimal. m. If in the first case it will be possible to place only a table with chairs, then in the second it will be possible to add several wicker chairs. Vacationers will not be disturbed by smoke from the barbecue. The person doing the cooking will not be constrained in his movements.
It is important to take into account that the foundation for the barbecue installation is laid separately. The average height is 70 cm from the floor.
The main material for the construction of the furnace is red fireclay brick, which has increased resistance to high temperatures.
To eliminate the risk of fire from a barbecue, the area around is laid with fireproof ceramic paving slabs.
The stove itself is lined with artificial or natural stone.
It is necessary to choose the right location and install a chimney, which is responsible for removing burning and smoke from the room. The comfort of not only vacationers, but also neighbors depends on the quality of work.
You can also provide space for a niche that will serve as a woodshed.
With a well-designed plan, such a terrace will take on the functions of a summer kitchen.
Glazed
Glazing of the veranda is made of plastic, aluminum, and wooden sliding frames.
Plastic frames are an essential element of warm glazing. Used in closed extensions for year-round use. Provide good heat and noise insulation.
Aluminum and wooden frames with glass are placed in unheated extensions, since they do not retain heat well and the indoor temperature in cold weather differs from the outdoor temperature by only a couple of degrees.
Photo: log house with terrace and bathhouse
The veranda with panoramic glazing looks great. Vacationers have an overview of the site. Being indoors, a person becomes closer to nature.
The downside is that everything that happens in the extension is also clearly visible.
Another option for glass structures is sliding walls. The closed veranda quickly transforms into an open one. The frame is made of plastic.
The windows can be decorated with multi-colored stained glass windows, thanks to which the lighting in the room will shimmer in different colors.
Two-story
A two-story structure is suitable for owners of a small plot, with no space for the construction of additional extensions.
In the classic version, the steam room, shower room, dressing room are located on the first floor, the guest or relaxation room is on the second.
Photo of a wooden bathhouse made of rounded logs with a small terrace and balcony.
The second floor turns out to be an attic and is located under a sloping (gable) roof. Due to this form, the free space can be fully utilized.
We must not forget the regularity - the larger the area of the structure, the longer it will take to warm up.
The main requirement for buildings with several floors is the presence of reinforced floors that will support not only the weight of a person, but also furniture.
The two-story bathhouse with a covered terrace can comfortably accommodate many guests. If space allows, then one rest room should be made downstairs, the second upstairs.
One-story
Photo: Russian-style bathhouse
Usually this is a small house with a covered summer extension for relaxation. The internal set of rooms is standard - locker room, washing room, steam room. Construction of a one-story bathhouse is inexpensive.
But there are also one-story bathhouses of increased comfort, which have a swimming pool, a relaxation room, several bathrooms, and a kitchen. Such a project costs many times more.
The terrace for such a building is a remote seating area for warm weather. If we are talking about a glassed room, then you can use it all year round.
Closed
Can be used regardless of the season or outside temperature. It is customary to glass it with metal-plastic double-glazed windows, which perfectly retain heat in the room. The roof can also be made transparent if desired.
A stove and a fireplace for heating are installed inside, and a niche is set up for a woodshed. An alternative is gas or electric heating.
Flowers in pots are placed on the walls and window sills. Skillful housewives turn such a terrace into a full-fledged greenhouse.
The construction requires high-quality insulation of both the foundation, walls, and roof.
If the area is large, then you can make a gym or home library on the terrace.
Open
It is considered a summer recreation area. It is not customary to glaze it. Instead of walls and windows, railings up to 1 m high are installed around the perimeter. Depending on the project, you can do without them altogether.
This covered canopy is good protection from rain and sun.
The floor is made slightly sloping for better water drainage. Material – terrace board, stone, tile.
Photo: you can make a garden house or a small bathhouse from a construction trailer
The following are placed in the open area:
- table with chairs;
- shops;
- sun loungers;
- wicker rocking chairs;
- barbecue and woodshed for it;
- small cutting table.
The number and types of interior items are selected according to the area of the structure.
With a balcony
A balcony can be added to two-story baths. But such construction will take a lot of time and money. The average area of such a structure with a balcony is from 30 to 45 sq.m. In bath complexes the figure is significantly higher.
At the project development stage, several sketches of the future balcony are created separately, a view from the outside and inside, the material consumption is calculated, and a decision is made whether to cover it with double-glazed windows or leave it open.
The roof for such a bathhouse is made so that it completely covers the balcony.
Roofing at an angle - reducing free space. But nevertheless, there will be enough space on the second floor to install a billiard table, a large corner sofa with armchairs and a table.
The space leading up will also be taken up. The design of the steep spiral staircase is interesting. Classic - carved wood.
With a rest room
With it, the bathhouse turns into a guest house. In the recreation room, a wood-burning or electric fireplace is installed, a plasma TV is hung on the wall, and chairs and a sofa are placed. Avid athletes equip the room with exercise equipment.
Photo of a wooden bathhouse project with a relaxation room on the second floor.
Let's assume the option of an open veranda. When, after a steam room in warm weather, guests are placed in the fresh air.
Bath complexes have several rest rooms.
If you don’t have the money to build such a structure, you can easily rent it for a few days.
After all, constant maintenance and heating of such a building is expensive. It is not surprising that many owners take up construction not for personal recreation, but to make a profit from rentals.
Pros of having a relaxation room in the bathhouse:
- year-round operation;
- your rest will not be disturbed by annoying insects;
- possibility of installing various household appliances;
- reception and accommodation of guests.
There are projects where the room is equipped with a minibar, a billiard table, armchairs and a poker table.
We recommend reading our other articles:
- Do-it-yourself bathhouse shelf made of wood
- How to make a bath floor correctly
Video description
What are the features of building bathhouses and hand-built houses? How to choose the right materials and what to pay attention to? See the answers in this video:
Frame
Frame baths are gaining popularity due to the comparative cheapness of the material and quick construction. Such a bathhouse can be built at any time of the year; the structure turns out to be warm, it can be used for its intended purpose immediately after construction. The disadvantage of a bathhouse is the need for high-quality insulation and finishing (which can offset savings on the foundation). It is advisable not to delay the insulation process and carry out it in dry weather.
Selection of materials for decking flooring
Basic recommendations for flooring in an open extension:
- Wear resistance. The material should not wear off even over the years.
- Not slippery, even when wet. This will reduce the risk of injury when walking on it.
- Low temperature resistance. Refers to regions with severe frosty winters.
- Do not deform under the influence of moisture or precipitation.
There are no such restrictions for a closed terrace, since the floor is not exposed to external factors.
Let's look at popular flooring materials.
Tiles, porcelain stoneware
The tiles are taken with the most rough, textured surface to prevent slipping.
Suitable tiles:
- ceramic;
- sidewalk;
- concrete.
It is strictly not recommended to use tiles. When wet, it becomes very slippery, which leads to unwanted injuries.
It is possible to lay porcelain tiles and pieces of stone. This flooring will go well with a bathhouse made of blocks and bricks.
Terrace board
Terrace boards are made from natural solid wood or with the addition of polymer raw materials. The latter type is preferable in an open terrace, since it is not afraid of moisture and does not deform due to temperature changes.
Available in the following breeds:
- oak;
- pine;
- ash;
- larch;
- hornbeam;
- teak.
It is used to cover the floor in bathhouses made of logs and beams, complementing the wooden ensemble.

