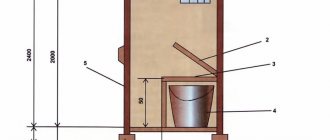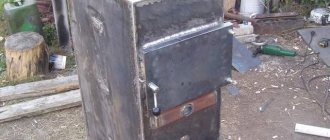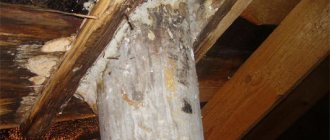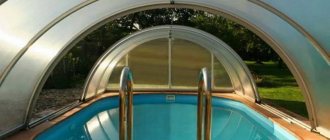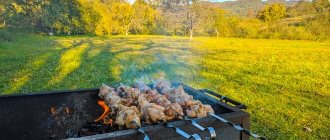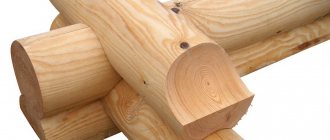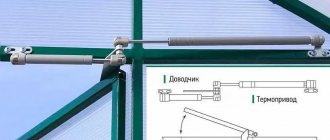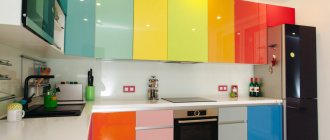A brick barbecue on the site of a private house or cottage is the central element of a recreation area. The stove can be placed in a gazebo or on the street, as an independent structure or as part of an entire complex - there are a lot of placement options and combinations of different functions.
Peculiarities
A brick barbecue is a stationary outdoor fireplace. And when designing, it is necessary to take into account the features of its installation and placement.
Types of barbecue and placement features
There are two types of outdoor brick barbecues: a single oven and a complex of oven devices.
In the first case, it can be a closed or open hearth with provisions for installing a spit, skewers or grate over smoldering coals.
If it is an open hearth, without a domed vault and a chimney, then it can only be located in the open air, subject to appropriate fire safety measures.
But if you take a strict approach, it is not easy to comply with these measures in the limited space of the local area.
A closed stove with a chimney can be placed either outdoors or in a gazebo (or under a canopy).
And quite often, owners are not content with just one barbecue function - baking food in the heat of burnt wood or charcoal. Here, nearby, they can put a stove with a hob, a tandoor, sections for storing firewood, a work table for cutting meat and preparing food. And this is a whole complex for cooking on the street.
But in any case, when choosing a location, they are guided by the standards for the placement of auxiliary (service) structures on the site - minimum distances from the house, the border with the neighboring site, and separate trees.
When a barbecue area is equipped with all the “conveniences” (water, drainage, electricity), then the proximity of utility networks and the possibility of connecting to them must be taken into account. If the connection to the water supply is not provided for according to the plan, then the stove should be located closer to the summer kitchen or not far from the house from the side of the regular kitchen.
Installation Features
Any brick structure, regardless of its size, requires a good foundation. And a stove is best suited for these purposes.
Moreover, when arranging a shallow strip foundation, it is necessary to take into account the characteristics of the soil. And they are such that the tape may not withstand the forces of frost heaving, and cracks will appear in the brickwork. The slab is a universal type of base, and it works well even on weak and floodable soils.
Usually the main counterargument against a slab is the high consumption of concrete. But for such a relatively small structure as a barbecue oven, not so much of it will be needed.
Operating principle and advantages
The word barbecue (from the French, abbreviated BBQ) means roasting meat over a “live” fire or coals. This is also the name of a device that works using this method and combines all the advantages of a barbecue, smokehouse and grill.
In addition to steak, you can use it to fry wings, sausages, smoke seafood, bake fish or vegetables. The stove can handle drying berries and mushrooms. You can cook pilaf and even soup on it.
All these numerous cooking methods are possible due to the design features, consisting of the following parts:
- Box with back wall. Thanks to the high sides, heat is not blown out and the required temperature is maintained inside the container. Therefore, frying is carried out without the risk of drying out and burning the food.
- A tray for coals, which is located in a special safe firebox.
- Grids for products.
Many products have a chimney to make it comfortable to cook or have a picnic nearby. If you install such a fireplace in semi-closed gazebos or terraces, it will heat the room.
Laying the foundation
You can lay a finished road slab as a base, but this option has more disadvantages than advantages. And usually the foundation is poured with your own hands. The area of the slab is made according to the size of the furnace, with small tolerances around the perimeter. And the area in front of the barbecue is then laid out with the same tiles as the paths on the site.
Even at the design stage, the excavation depth and the thickness of the slab are calculated so that the surface of the slab rises 50-60 mm above the ground.
If the barbecue oven is relatively small, then it is enough if the thickness of the slab is within 10 cm. For a large oven complex, it is better to calculate the parameters of the slab based on the properties of the soil and the total load on the base. In this case, it may be necessary to fill a slab with a thickness of 12-15 cm.
Preparation
A step-by-step algorithm for preparing a site for concreting looks like this:
- Mark the place with pegs and string.
- Remove the top layer of soil to a depth of about 30 cm.
- Level and compact the bottom.
- Install formwork from edged boards or OSB strips. For reliability, tie the corners with “kerchiefs” made from scraps of material.
- Fill with crushed stone and sand in a total layer about 15-20 cm thick. Level, water and compact with a tamper.
- Cover the separating layer with rolled waterproofing. It will protect the foundation from getting wet by groundwater, and will not allow moisture to escape into the sand from the concrete during its maturation. The strips are laid overlapping by 15-20 cm, with access to the end of the future slab.
- A mesh of reinforcement is placed on the supports. You can link it yourself, but it’s easier to use a road grid map with parameters 100x100x6.0 mm or 150x150x8.0 mm. The reinforcement should lie approximately in the middle of the slab at a distance of at least 30 mm from the bottom and top surfaces. Along the perimeter, the mesh should not reach the boundaries of the formwork by 30-50 mm.
Creating the base part
During the construction of a brick plinth, a masonry mortar of cement and sand is used:
- When creating a solution, one volume part of cement and four volume parts of sand are mixed. After this, water is added and the mixture is stirred until it reaches a uniform consistency.
- To prevent moisture from entering, waterproofing is made of several layers of roofing felt.
- The bottom row of the base part is laid continuously.
- During installation, you need to take into account the length of the grill. If it is less than one meter, then the thickness of the masonry can be half a brick.
- Large barbecues should have a masonry thickness of one brick or more. In this case, it is necessary to stiffen the tabletop. This can be done using a vertical transverse partition, laid out in half a brick.
Orders
A barbecue oven, especially an oven complex, requires proper ordering. The “fault” is the presence of a chimney and the need to adjust the draft. In this design, it is practically no different from a fireplace or a Russian stove, and calculating the order from scratch is not so easy. But you don’t have to do this yourself - there are quite a lot of designs for stoves of any size and functionality on the Internet:
- Small oven:
- Barbecue with woodpiles:
- BBQ oven with cauldron:
Video description
The video shows how to properly organize when assembling a brick grill:
Corner brick grill with firewood under the brazier Source dengivezde.biz
If the project includes a support wall, that is, if it is planned to raise not the back wall, but the cabinet, to the brazier, then you can do without a metal profile. For example, the photo above shows an option in which there is a firewood niche under the brazier. In such a design, you will have to use a steel corner on which the bricks of the bottom of the brazier will rest.
Pay attention to the same photo. It clearly shows that the niche for the firewood has an arched vault. This design makes it possible to avoid the use of metal profiles. On the one hand, the less variety of building materials, the better. But on the other hand, an arched vault is a complex structure that requires experience, skills and knowledge of the correct masonry.
The photo below shows part of a corner barbecue grill at the stage of constructing a brazier. Please note that between the bottom niche and the top there are two rows of bricks that lie on a steel angle. This is very clearly visible. This is exactly what was discussed above.
Steel corner between the brazier and the lower niche of the stove Source pinterest.com
Brick, masonry mortar, other materials
When building a barbecue, you will need two types of bricks: fireclay and regular. Fireclay is needed for laying the firebox and chimney.
Firebox made of fireclay bricks
The furnace body is made of ordinary brick. And this circumstance must be taken into account when calculating the amount of brick.
Ordinary ceramic bricks come in only one size - 250x120x65 mm (not counting one-and-a-half or double formats). And fireclay (or stove) bricks can be of different sizes.
The brand of fireclay brick ShB-8 (250x124x65 mm) is closest to a regular ceramic block, and this “extra” 4 mm of bed width is compensated for by the different thickness of the masonry joint. In other cases, the sizes differ quite significantly.
Varieties
Most models can be divided into 2 types:
- mobile, easy to fold and easy to transport. They are small and weigh little. Consists of a grate and a roasting pan;
- stationary ones are already large stone ovens. They are installed on the foundation.
Some portable barbecues can be assembled from bricks with your own hands without the use of mortars. They can be quickly built outdoors without special tools.
Among the mobile options, devices in the form of a boiler are common, resembling a cauldron with 3 legs and a dome-shaped lid. Folding carts are no less popular.
Among the stationary structures there are electrical and gas appliances. They are most often used in the catering industry.
The configuration of all models may differ only in the presence of certain parts. The main ones are the following:
- built-in mechanical or automatic spit;
- lattice;
- smokehouse chamber;
- expanded firebox area (to simulate a garden fireplace);
- area for grilling and cooking.
Universal modern models are multifunctional. They include all these extras.
Masonry
The brick oven is laid using a standard set of masonry tools, which includes:
- level, plumb line, square;
- cords;
- templates for masonry joints of different thicknesses (for the firebox and chimney - 3 mm, for other parts of the stove body - 5-8 mm);
- trowels;
- mallet;
- pickaxe, grinder with a disk for adjusting the dimensions of bricks and steel angles;
- jointing
The first rows are laid out dry first. They check the proportionality of fireclay and ordinary bricks, determine the size of the trim where it is necessary.
Then the laying begins. An ordinary brick is moistened by dipping it in a bucket of water for a couple of minutes. Fireclay bricks are only rinsed. After adjustment, the fireclay brick must be laid so that the side pounded with a mallet or cut with a disk faces outward, and not into the firebox or chimney. The masonry process itself involves bandaging the seams, with periodic monitoring of the vertical walls and horizontal seams.
After finishing the masonry, the stove is dried under natural conditions for 5-7 days. And then they are heated for one to two weeks (depending on the size and weight of the structure).
Small brick barbecue project for beginners:
Operating rules
The stove will last a long time if you care for it properly. Clean the grates of dirt after each frying, and the chimney at least once every six months.
It is important to follow fire safety precautions:
- control the intensity of the fire;
- do not allow flammable objects near the heat;
- Do not use gasoline or kerosene for ignition.
To avoid gradual destruction of the structure due to sudden temperature fluctuations, before using in cold weather, the device must be dried over low heat for 15 minutes.
Assembling a barbecue with your own hands according to drawings and photos will not require much effort if you follow the step-by-step instructions.
The store, of course, sells outdoor ovens, but dishes prepared on a personally built structure will seem even tastier, and your heart will be filled with joy for such independent work.
Temporary barbecue of their bricks
You can make a temporary barbecue oven out of brick - without using mortar. For these purposes, you can use ordinary brick - an open hearth (without a chimney) and small gaps in the masonry will ensure a thermal regime acceptable for ceramics.
A step-by-step algorithm for constructing a temporary barbecue looks like this:
- Prepare a flat and firm area on the ground. You don’t even have to remove the humus layer - just cut off the vegetation, level and compact the surface.
- Cover with a couple of layers of roofing material.
- Lay out the first tier of bricks with small gaps between the prongs and tongues of adjacent elements.
- The second tier is placed in a dressing with the first, maintaining approximately the same size gaps.
- The next rows are laid out in the same way. The masonry is laid to a height convenient for using a barbecue. You need 10-11 such rows. At this height, a steel sheet is placed on the bricks, which will serve as a tray for coals.
- Lay it dry on the sides and back of the wall, two bricks high. Lay and secure the grate.
- The walls are increased in height by another two or three bricks.
Such a stove can be laid out in a couple of hours. And take it apart in the same amount of time. A good option for a summer house or a small local area.
Choosing a site for construction
The location of the barbecue determines the safety of its use, but also its convenience. They are often placed in the backyard. When choosing a place, it is recommended to adhere to the following tips:
- The grill must be located on a flat area, the area of which must be at least two square meters.
- There should be no garden trees or shrubs near the site.
- The distance to other buildings should be more than five meters.
- It is recommended to position the grill so that it can be seen from the windows of the house.
- The plot of land near the barbecue needs to be laid out with paving slabs.
Photos of brick barbecue projects
dizlandshafta
Furnace finishing
The Stonehenge stove does not require special finishing, since the bricks were carefully prepared during laying. All you need is to join the wide seams, which is ideally done during the laying process, but it can be done later. The jointing is done with a special tool. Its purpose is to give the building an aesthetic appearance.
Joining the seams allows you to give the stove an aesthetic appearance
It is better to prime all metal parts and paint them with stove varnish or any heat-resistant paint.
The door of the cauldron compartment must be coated with heat-resistant paint
What kind of lighting should surround the roaster?
Lighting for the grill and barbecue area should be carefully selected, since most often people cook over a fire in the evening or, moreover, at night, when there is no sunlight at all. It is better to choose several types of lamps with unequal power or one backlight with different intensities so that you can adjust the illumination. Garden lanterns, fixed to the site or somewhere on supports, and street sconces, and LED strips, and other types of lamps suitable for open areas are also used.
Advice! The ideal option would be to install several additional samples of street lamps powered by a solar battery: economical, safe and does not require laying wires.
Lighting the barbecue area with LED street lamps
Illumination of a semi-closed barbecue area with street lamps
Zoning a large barbecue area with your own hands
If there is a lot of space for a barbecue, then you need to follow certain zoning rules in order to correctly distribute the spacious area into several convenient areas. In the classic version there will be two of them:
- A roasting pan with a work area for cooking.
- A place for dining and comfortable relaxation.
Zoning of the area for the lounge and the hearth itself is most often done with the help of furniture. It is appropriate to place a large table with chairs on one side, and behind it a sofa with armchairs, in order to visually separate one functional area from another. You can go another way: construct a high or low decorative partition from scrap materials: wooden beams, dry branches, climbing plants, etc.
Zoning the area for the lounge and the hearth itself using furniture
