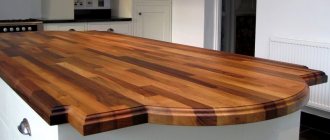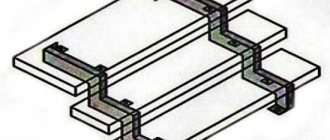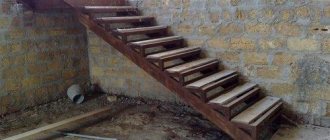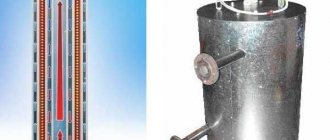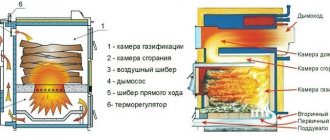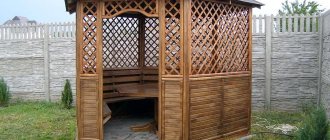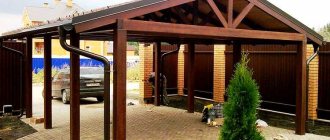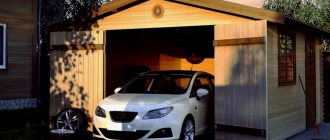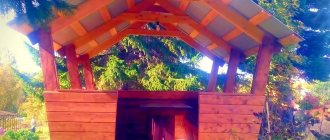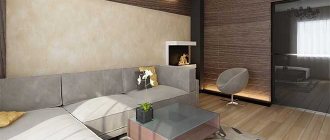Articles
All photos from the article
Furniture design is a creative process. If you want to get furniture no worse than from a showroom, then be prepared for the fact that you must have not only the necessary tools, but also machines.
Of course, making shaped notches in wood using a chisel, hammer or knife is possible, but extremely problematic. Today we will analyze the simplest items that you can make yourself, we will assemble a kitchen.
Photos of useful homemade products.
Place for construction
The first priority before choosing a project is to determine the location of the planned facility. Whether it will stand alone or be attached to the house, whether it is planned to connect them with a common canopy or terrace - these nuances are of significant importance when designing. When choosing the optimal location, you should take into account the proximity to your home.
We are talking about saving money when connecting communications. It is also important that it should be located as far as possible from sources with odors that irritate the sense of smell, for example, a toilet, a dog enclosure, a compost heap, sheds for birds or animals.
In this case, be sure to take into account the more frequent direction of the winds. And even before you start digging the foundation, at least mentally imagine whether the constructed structure will fit into the general landscape of the entire territory, which will serve as its general background.
Design ideas
The design of a summer kitchen can be completely different. Here are 4 ideas for a summer kitchen in the country or in the village:
- use two colors of wood - dark natural and light painted to add dynamics to the interior of the summer kitchen;
- plant climbing plants next to the supports of the open terrace, they will become a wonderful natural decoration;
- Hang open shelves above cabinets to add rustic charm to the atmosphere;
- Cover the area near the stove with mini tiles with Moroccan patterns, this will add a special charm to the entire room.
Functionality of a summer kitchen
If the summer kitchen is planned to be used not only for cooking, but also for other purposes - dining room, guest room, family vacation spot, then all these facts should be taken into account.
Very often there are cases when part of the kitchen is supposed to be used as a workshop, a closet for household equipment, a drying room for gardening products, and even a work office, and this is a significant factor influencing the size of the kitchen area.
Construction on a summer cottage site, which usually occupies no more than 6 acres, is more rational to carry out vertically. This means designing with a cellar (the purpose is known) and an attic, which can be used according to one of the above options.
Important: preliminary design will save a significant part of the budget and avoid possible long-term construction, since during construction “by eye” it is difficult to calculate construction costs.
Location of the country house
If the site is located in central Russia, then it is recommended to build housing in its northern or northwestern part. This will ensure maximum protection from cold winds and good lighting. In this case, a blank wall, which has a steeper roof slope, should face west or northwest.
Option for location of a summer house on the site
The porch and windows should ideally be directed east or southeast, that is, towards the main part of the garden plot. If you place them on the side of the roadway, then dust will become a permanent guest in your home.
Types of construction
Possible options for summer kitchens can be described as open, closed and combined.
- Fully closed kitchen essentially represents a separate house with one or two rooms.
The dimensions depend on the plans for its use. Standard - approximately 9 to 12 squares. The advantages are that an enclosed space can be used all year round, household appliances and furniture are not subject to the vagaries of nature, and free access (if it is a summer cottage) to outsiders is limited.
The disadvantages are the high cost. A foundation with a depth of 50 cm or more is required if an attic or insulated attic is planned. Brick, block or stone walls and their corresponding roofing materials will also seriously lighten your wallet. To avoid discomfort in hot weather, you will need a sufficient number of windows, the price of which, together with installation, will also cost a tidy sum. - Construction of a kitchen is cheaper open method. Essentially, this is a platform on four pillars with a roof, or maybe without one.
The presence of walls is not necessary, it depends on the design intent. What is good about this choice is the minimum cost and speed of construction. The foundation is minimal, or even completely absent. Installing heating, extractor hoods, and installing doors and windows when unnecessary saves your budget. In such a kitchen you can safely install a grill, barbecue, grill or smokehouse.
The absence of walls and free access to fresh air can also be considered advantages, but only if the weather is good. During rainy, windy and cold seasons, your stay will be unpleasant. This is a significant disadvantage of open structures. - The positive qualities of the first and second combine combined options buildings Three walls or two, if they are adjacent to another structure, will protect from freely flowing winds, but will leave access to freshness through an open opening.
For wall material, dissimilar building materials can be used. For example, brick, stone or foam blocks are laid up to a height of about 1 m, and above that they use light chipboard panels, glazed frames, polycarbonate or slatted sheathing.
Please especially note: the edges of the roof in buildings of the 2nd and 3rd types must be extended beyond the perimeter of the kitchen area up to 50 cm to avoid slanting streams of rain getting inside in bad weather.
It is also very important, if the structure will be in the sun, to have a ceiling or a cushioning layer under the roof. Otherwise, in hot weather, even an open kitchen will resemble a fryer. The bedding material is cardboard based - roofing felt and roofing felt, based on foil or glass material, respectively, folgoizol and glass roofing felt, waterproofing has an asbestos paper base. Sold in rolls.
Price issue
The cost of installing a summer house in a country house can vary widely depending on the type of structure, as well as the region. In Moscow, the minimum price tag for constructing a building starts at approximately 130-150 thousand rubles.
The upper limit is not limited, since it depends on many factors. So a product made from timber will be much more expensive than a sandwich-type frame house. also increase the cost :
- veranda;
- attic;
- mezzanine and others.
If desired, you can also arrange a Finnish sauna in your summer house. Communication systems and heating also add cost. These elements require not only the purchase of appropriate materials, but also serious work that can only be performed by specialists.
Kitchen with terrace or canopy
The combination of a kitchen with a terrace or canopy successfully solves the problem of small spaces; the dining area is moved beyond the cooking area and is quite spacious.
The construction of the roof is not burdensome and, if building materials are available, can be completed quickly. The floor may be missing; it is enough to carefully level the surface. However, please note that in windy weather and with intense movement it will be dusty, so it is better to cover the entire area with paving slabs or natural stone.
The budget option is to simply cement it. It is not advisable to lay asphalt, as it is toxic. The polycarbonate roof will perfectly protect from natural precipitation and direct sunlight, making it comfortable to stay outdoors.
Polycarbonate is easy to work with, it is light, cuts well, bends, and at the same time is quite durable. A monolithic sheet is preferable, since the cellular sheet has less strength. If you still choose the latter, then purchase it with a thickness of 6 mm and above.
Interior finishing options
The design of a summer kitchen in a country house primarily depends on the taste preferences of the owners. But there are certain rules for combinations that will allow you to add style to your summer kitchen. First of all, pay attention to the building materials:
- A brick summer kitchen goes perfectly with stone, brick or concrete finishes. Countertops made of artificial stone, a brick oven or a barbecue area look harmonious.
- If the walls of the summer kitchen are made of wood, they are finished with clapboard, timber or materials that imitate natural texture.
The photo shows a bright summer kitchen with a wood stove
Let's move on to finishing individual areas.
Floor. There are special requirements for its strength and reliability, so the main materials are:
- Terrace board. Stronger and more durable than ordinary wood.
- Street tiles. But you will need a strong foundation.
- Ceramic tile. More suitable for indoor spaces.
In open structures, it is good to make the floor with a slight slope so that after rain there are no puddles and the water simply drains.
Walls. Most often, standard or painted lining and plastic panels are used during repairs. In warm houses, wallpaper is suitable for wall decoration.
Ceiling. To finish it in a wooden structure, it is enough to apply varnish or paint over the boards for protection. In concrete and brick buildings, it is also advisable to use simple boards - they are environmentally friendly and emphasize the surrounding environment.
The photo shows the interior decoration of a summer kitchen with wood
Summer kitchen in the gazebo
One of the original and quite popular finds is the construction of a spacious closed gazebo and equipping it with kitchen equipment.
Such designs have their advantages:
- The simplest foundation made of sleepers, asbestos pipes, piles.
- The uselessness of waterproofing and insulation of the floor.
- Construction speed subject to the use of wood (timber, board).
- Glazing most of the wall perimeter of the gazebo with opening windows creates an open effect in the warm season.
You should only take into account that any device with an open flame, according to fire safety rules, should be located at least 2 m from wood, plastic and other materials susceptible to rapid ignition.
What is better to build from?
The next stage is the construction of the house structure itself. In most cases, when constructing country houses, strip foundations are used. Wood is used as the main material for building walls. Traditional Russian technology involves the use of a log frame - logs laid horizontally and connected at the corners by notches.
Summer country house made of logs
It should be taken into account that the logs should extend beyond the corner by approximately 25-40 cm, due to which the structure becomes reliably protected from bad weather. Cobblestone walls, unlike log beams, require less labor and less material used, but require higher quality insulation. If the correct construction technology is followed, a wooden house can last more than a hundred years.
More economical frame walls will allow you to get a structure that will be more accessible and optimal. The simplest solution is a small prefabricated summer house, which is built from separate wooden and metal structures.
Grill and barbecue in the summer kitchen
Meat cooked over an open fire is almost an obligatory element of any outdoor feast. Shish kebab, pork or lamb ribs, lula kebab, Moldavian kostitsa and many other dishes are prepared on the grill, grill or barbecue.
Almost every owner of a private home has a basic barbecue. They can be made of iron, cast iron, brick or stone, portable or stationary. It all depends on the capabilities of the owner. In the summer kitchen, to fulfill any culinary plans, it is more convenient to install a barbecue with a barbecue, grill and even a smokehouse.
This furnace complex, subject to certain safety measures, can be built even in wooden premises. It is better to entrust the laying of the stove and its components to specialists, but you can fill the foundation yourself:
- First of all, a pit is dug under the foundation. The dimensions should be 10–20 cm wider than the stove base. The depth of the foundation is up to 50 cm. A sandy, well-compacted cushion; sprinkling of a mixture of crushed stone, pebbles, broken brick mixed with sand, topped with a layer of fine crushed stone. After thorough compaction, we cover everything with two layers of roofing felt (roofing felt).
- Along the perimeter of the pit, formwork and reinforcement coarse mesh are installed over the entire area at a height of 2-3 cm from the base. It is filled with a concrete solution, which is mixed in the traditional way from crushed stone, sand and cement in a ratio of 5-3-1. It is recommended to fill in 2-3 layers.
- After the base has set, usually on the 2nd - 3rd day, a cement screed is made over the entire area, followed by laying roofing material. It will prevent the penetration of moisture from the soil and the destruction of the brickwork of the furnace.
Around the stove, after it is finished, be sure to lay the floor from fire-resistant materials - stone, paving stones or floor tiles. If the floors are wooden or made of other flammable materials, it is necessary to line the area with metal or other fire-resistant sheets. Up to 3 m in front, one on the sides is enough.
Types of designs
Summer garden houses can be of various types. According to their design features they are divided into:
- prefabricated, which are a kind of construction set that allows you to assemble a house in a couple of hours, and then just as quickly disassemble and transport it to a new location;
- stationary, installed on the foundation on a permanent basis.
According to the material of manufacture, they can be:
- wooden;
- brick;
- sleepers;
- tongue and groove;
- from block containers and so on.
