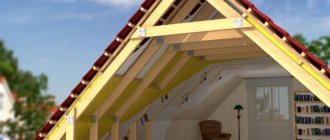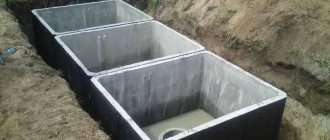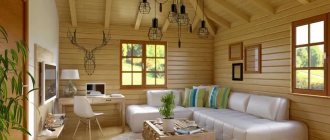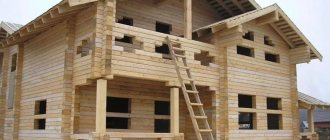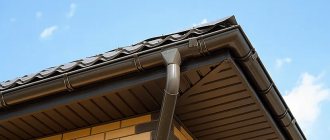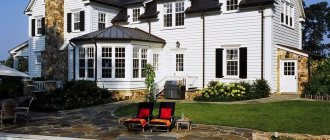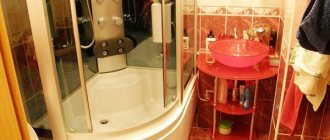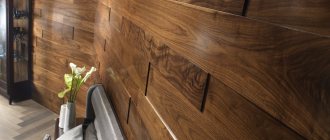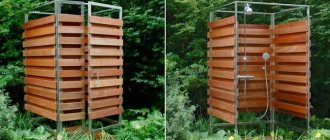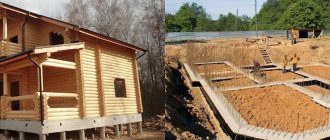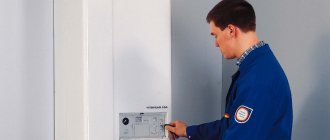Our review will talk in detail about an important structural element of any house, which is called the roof eaves. Detailed information about the types of cornices and the main options for their design is provided. Since the roof overhang protrudes beyond the roof and is subject to significant snow and wind loads, it is important to know the building codes and rules for the construction of this element. In the article you can find out how to make the minimum permissible distance from the wall, about the recommended standards for installing roof overhangs from the most commonly used roofing materials. An important point is described in detail - the organization of ventilation of the under-roof space formed after filing the eaves.
A closed roof overhang is not only beautiful, but also warm in the attic or attic Source dach-stroy.com.ua
Construction and design features of the roof overhang
The roof overhang is formed by a rafter system that extends beyond the contours of the house
The roof fragment hanging outward is formed by a rafter system, part of which extends beyond the walls. The standard length is 0.5-0.7 m. If for some reason the roof structure does not allow this, the rafter legs are lengthened by installing fillies on them.
The main task of the overhang is to protect the under-mirror space. Therefore, its dimensions and structure depend on the weather conditions of the region and the characteristics of the building:
- A house with an attic - the width is maximum, since the edges must protect the vertical surfaces of the facade.
- In regions with weak winds, you can do without an overhang at all; for example, a classic tiled roof requires a cornice of minimal width.
- A more aesthetic solution for the same conditions is an option based on a wall projection. There is an overhang, but the cornice itself is, as it were, “wrapped” into the pediment.
The design and size of the element is influenced by the ventilation, drainage and style of the building.
Structural differences of frames - popular configurations
Despite the high interest in flat roofs, the leader in popularity is still pitched roofs, which, with some stretch, can also include hip roofs. Therefore, when determining the optimal design, one primarily chooses from the following options:
Single-pitch
This design is an inclined plane that rests on external load-bearing walls of different heights. It is supplied to outbuildings (garage, veranda, barn). Its advantages are ease of installation, cost-effectiveness and ease of repair. Disadvantages: choosing such a roof excludes the construction of an attic; strong winds can tear off even a well-secured roof. But modern materials significantly increase both the beauty and strength of pitched roofs of private houses - the photo below shows one of the solutions that allows you to make a two-story house with an attic.
Modern style pitched roofSource houzz.es
Gable
Classic roof options for a private house, reliably protecting from bad weather in various climatic conditions. Such designs are easy to install and reliable in operation; You can select any material for the roof. The base consists of 2 slopes (slopes), resting on two walls of equal height.
Advantages
:
- Self-cleaning from snow, low probability of leakage.
- Large selection of available materials for production.
- Possibility of arranging an attic space.
Flaws
:
- Difficult installation due to the slope of the roof.
- The weakest element of the structure is the valley (the internal corner at the junction of the slopes), which experiences the maximum climatic impact.
Multi-gable roofSource vermonttimberworks.com
Combined (multi-pincer)
Multi-gable (valley) frames are among the most complex. The need for such a configuration arises if the layout of the building does not allow the use of a simpler design. The features of multi-pincer forms are:
- Complex installation of additional intersections, requiring professional knowledge and good weather.
- Additional costs of materials and time, a large amount of waste material.
- To eliminate problems with condensation, high-quality vapor and waterproofing is carried out, and high-quality ventilation is installed.
Hip and half-hip
The hip roof consists of four surfaces (slopes). The two large slopes have the shape of an isosceles trapezoid, the two side slopes are triangular (hips). In half-hip roofs (they are also called Dutch), the hip takes on a truncated appearance, which is why overhangs with a small overhang and a smaller angle of inclination are formed at the ends of the building.
These types of roofing for the roof of a private house are complex in design and installation (they require reinforcement of the rafter system), but are economical in terms of material consumption; they are justified in northern areas with strong winds.
Hip roofSource roofsrustulsa.com
Tent
The roof consists of slopes in the shape of isosceles triangles, converging at one point. Such a structure, which involves the construction of an attic floor, is difficult to design; A mitigating circumstance is a minimum of consumables. The aerodynamic shape of the roof helps to withstand winds.
A special class of roofs consists of round (dome) roofs, repeating the shape of a figure of rotation. Similar roofs can be seen on religious buildings; they are installed in stadiums, swimming pools, industrial buildings, verandas and winter gardens, and increasingly in private construction.
Vaulted (arched)
A vaulted (arched) roof can be designed over an attic space, a hall, a winter garden or an entrance. A supporting structure made of metal, concrete or wood is placed at the base. The coating is galvanized steel, shingles (shingles), glass, polycarbonate, transparent slate. This solution is practical and original; the coating is wind-resistant, and the use of transparent material saves energy.
Vaulted roofSource superfb.site
Geodetic
A conventional dome roof is created on the basis of a curved frame.
A geodesic dome roof allows you to get a spherical structure without the use of rafters and vertical stops. The frame is assembled from triangular elements assembled from bars. The bars are connected to each other by metal connectors; A connecting beam is installed between the rows.
Types of overhangs
The design depends on the structure of the roof. For the single-slope option, there is only one solution - a side overhang. A gable or multi-slope roof involves the appearance of a pediment and side walls. The front cornice appears. On a hip roof, which includes 4 slopes, only a side overhang is also possible.
Frontal
The front overhang protects the building façade from rain and snow
It protects the pediment - the final, usually triangular part of the wall that appears between two slopes. A cornice is formed due to the departure of both slopes. The width of the cornice is from 40 to 100 cm. There are 2 types of this design.
The roof overhang can be formed by rafters. To do this, you need to move the horizontal crossbars and the ridge outside the perimeter. A wooden beam of the same cross-section is used, and the cornice is hemmed underneath with a board. This option is very durable and reliable, so its length can reach 1 m. Heavy materials can be used for the roof: ceramic tiles, slate.
A lighter structure is obtained by removing only the sheathing. Such a cornice does not exceed 50–60 cm, and is sheathed with light material, such as metal tiles, ondulin, or soft tiles. The front overhang is almost always classified as closed and is lined with boards and clapboard.
Side
Side eaves roof overhang
The projection of the slope above the wall of the building is located on the sides of the roof. The length is within 50–70 cm. Its dimensions are determined by the weather conditions of the region, the width of the blind area, and the height of the house.
The length of the cornice may exceed the specified parameters, but it is no longer rational to create an overhang. In this case, it will not be able to protect the walls from rain and the attic from blowing.
Regulatory Requirements
Once upon a time there was such a standard in SNiP. For one- and two-story houses, external unorganized water drainage was allowed with a cornice extension of at least 60 cm.
The builders didn’t know about SNiP, but they stuck to the size.
It was also mentioned there that with a drainage system you can make a cornice - 40 cm.
These standards are preserved in the construction rules of Belarus SNB 3.02.04-03: “5.15 Roofs in residential buildings should be designed with organized drainage. It is allowed to provide external unorganized drainage from pitched roofs of one and two-story buildings, provided that the eaves are removed by at least 0.6 m.”
Eaves overhang assembly
The roofing units made of metal tiles and the structure with lining to form a technical space are noticeably different. The design is divided into 4 main types.
Made flush
Roof overhang made flush
In this case, the length of the rafter legs does not extend beyond the perimeter of the building. But since the cornice is still necessary, a forced extension is made: a drain board is installed horizontally to the edge of the rafter beam. After laying the roof, a drain is installed here. In a wooden house, such an overhang should be at least 55 cm; in a brick house, the length can be reduced to 40 cm.
A significant drawback of the solution is the lack of protection. Rain and snow fall on the walls, and the wind freely penetrates into the under-roof space.
Open
The simplest option: the overhang is formed by rafter legs, the drainage groove is mounted on the upper edge of the roof. The formed cornice is not hemmed, so no extra costs are required. The length is sufficient - 55–65 cm, so it protects the walls well, especially with a steep slope.
Closed
Roof overhang lined with corrugated sheeting
Also formed by the projection of the rafters. Grooves are made on the inside of the beams, and the sheathing is fixed in them. The design is more complex, since in this case it will be necessary to arrange ventilation. Ventilation slots are left between the cornice and the wall, or holes are made in the filing and a grille or perforated slats are fixed in the metal profile. In this case, air passes freely through the cracks, and dirt and water do not enter the ventilation system.
Ventilation through the overhang allows you to get rid of condensation that appears on the upper floors and in the attic of the building.
Pedimental
There are no design restrictions. According to the standards, the roof overhang can be hemmed or unlined. But in reality, it is better to trim the cornice with suitable material to protect the rafters and beams.
What it is?
The gable overhang is an optional part of the structure. There are houses where the architect does not provide for this element, but still there are few of them. Most buildings have both a gable overhang and a cornice overhang. They will protect the walls of the house from bad weather, and also change the proportions of the building with their appearance. Side overhangs, that is, eaves, usually do not raise any questions: the rafters simply extend beyond the boundaries of the walls.
The gable overhang usually protrudes beyond the facade edges by an average of 600-700 mm (but can reach up to 850 mm). When these roof overhangs are made with your own hands, attention is paid mainly to the design of the rafter system and what material is used for its design. Of course, the size of the house and its architectural design are important. There are no special standards regarding the assembly of this roofing element.
Overhangs can be extended beyond the gables almost anywhere in terms of size, but the specified 600-700 mm are more common. Typically, the width of the element corresponds to the length of the cornices. This is a logical solution that traditionally looks optimal, and the eye is not “clung” to strange, awkward parameters. So, the dimensions of the overhang are not legalized, because they are determined mainly by the architectural face of the building. If the task is to protect the structure as much as possible from precipitation, then large overhangs will succeed in this more clearly.
And they will also additionally protect the insulating layer of the roof. The maximum dimensions of gable overhangs are presented in the chalet and half-timbered styles: as is known, they originated from places where the weather is harsh, therefore such a stylish move was primarily intended to be practical.
When to sheathe overhangs:
- in parallel with laying the roof, or after its installation;
- finishing of the overhangs is not delayed , otherwise the first bad weather may damage the roof (or even blow it away if there are no wind boards and the eaves are not hemmed);
- True, there is no need to rush - materials and fasteners are chosen so that the finishing of the gable overhangs lasts as long as the main finishing of the structure.
Even at the pediment design stage, you should think about the ventilation system. There are several options: in the first case, you can install a perforated metal strip or strip on the wind board.
Another option involves inflow through soffits, plastic or metal, necessarily perforated.
Optimal sizes
Typical roof overhang dimensions
According to GOST and SNiP standards, the roof overhang from the wall has very specific dimensions. It depends on the nature of the material used for the roof:
- if asbestos-cement slate is used, the length of the cornice is at least 25 cm;
- the size of the structure made of galvanized steel, including corrugated sheets, is 12 cm;
- if flexible tiles are laid, a minimum size of 5–7 cm is allowed.
In addition to the requirements of SNiP and GOST, the features of the building and the design of the overhang are taken into account. If the pediment is intended to be illuminated, the lamps are usually mounted in the cornice. This means that its length must be sufficient to mark fairly massive lighting fixture housings.
The placement of windows and balconies is also taken into account. Often the cornice acts as part of the shading of openings and in this case its length increases.
The standard is the overhang angle of 45 degrees. In fact, the angle may be noticeably smaller, since the cornice is often made refracted.
Are there any standards
When arranging gable roof overhangs with your own hands, you pay attention mainly only to the design of the rafter system, the material used for its cladding, the size of the building and its architectural features. There are no standards for the assembly of this part of the roof.
Such overhangs can extend beyond the gables to any distance. Most often, the length of this part of the roof structure in private houses is 40-80 cm. In most cases, when using any technology, the width of the gable roof overhangs is chosen equal to the length of the eaves. This allows you to assemble a more harmonious and aesthetic roof.
Organization of ventilation
Ventilation tape for overhang
To hem the roof overhang and equip it with ventilation as quickly and efficiently as possible, follow the following recommendations:
- It is better to work in the warm season, from April to October. The coefficient of thermal compression is different for different materials and this point must be taken into account.
- The position of the gutters is chosen in advance. The design of the overhang depends on this.
- The material for hemming is chosen not only for its beauty and practicality, but also for its ease of care and durability.
- Ventilation is located as far as possible from the edge to prevent possible water from entering the system.
- The finishing of the cornice is carried out after the wall is insulated. Otherwise, the part under the box will remain uninsulated and the house will lose heat.
- In a wooden building, the cornice is attached to brackets. For finishing, take boards with double edging.
You can extend the life of a wooden frame if the finished structure is plastered and covered with a layer of marble or granite chips.
Source
Roof overhangs - classification and installation
A roof overhang is a structure that protrudes beyond the walls of a house. Another name for this structural element is a box. The main purpose of the roof overhang is to protect the walls from precipitation.
To ensure the greatest protection efficiency, the bases of the roof rafters are extended beyond the walls. The length of this output is 50–60 centimeters. This is the minimum roof overhang. However, this figure can be increased. The rafter system does not always provide for projections beyond the walls of the house. With this option, forced extension of the rafters is used. For this, “fillies” are used (more details: “Filly: do-it-yourself roofing.”)
Note that it is necessary to protect the front part of the walls of the building. This is especially true if the house is wooden. In such cases, you need to decide in advance how to sew up the pediment of a wooden house. The standard roof overhang is 500 millimeters in length. The roofing edge contains a cornice-type board.
The lower part of the roof overhangs should be sheathed. The most common lining material is tongue and groove board. It is worth saying that there is a difference between the design of a pitched overhang and the construction of a frontal overhang.
How is the rafter system attached?
Now let's say a few words about fixing these systems. The legs of the hanging rafters are attached to the mauerlat by means of notches; in addition, it is necessary to provide additional fixation; for this, brackets or special brackets are used. The layered structure can be attached in several ways - spacer or non-spacer. So, in the first case, “sliders” are installed in the lower part of the rafter legs, and the upper ones are connected to each other. But if the bottom of the legs is rigidly attached to the mauerlat using notches, then you will get a non-thrust rafter system.
The upper parts of the diagonal rafters are fixed with nails to the console, a truss structure or a hammer. In some cases, to ensure greater reliability of the structure, additional wire twists or metal clamps are used. The corner and diagonal legs are joined by sawing and fastening them with nails. The rafter system of a hip roof, a photo of which is also not hidden from the average person on the World Wide Web, is a rather complex structure, so it is better to entrust its construction to craftsmen who know their job.
- 5
- 4
- 3
- 2
- 1
Roof overhangs and their classification
In construction, over many centuries, various options for overhangs have been formed.
Main overhang options:
- Unlined overhangs are an ideal option for hip roofs, as well as gable and single-pitch structures.
- Hemmed overhangs - suitable for hip roofs, also used on gable roofs.
- Box overhangs - used on single-pitch, gable and hip roofs.
- Shortened roof overhangs - used on all main types of structures.
Overhangs and their types
Tip: The overhang should look like it is an extension of the roof. In accordance with the climate characteristics of the region, the type of overhang and general roof structure are selected.
Next, I would like to talk about the design features of roof overhangs:
- Flush eaves overhang: with this option, the rafters do not extend beyond the front boundary of the walls. You will also need to install a drain board along the edge of the rafters. It should be located in a horizontal position. The board protects the ends from moisture and also provides a reliable fastening system for gutters. As a result, the individuality of the roof will be emphasized. The disadvantage is the lack of protection for the upper parts of the walls. They may get wet. The flush overhang of a wooden house, as a rule, has a length of 55 centimeters. Brick and panel structures allow shorter overhang lengths. When releasing the ties with the rafter legs beyond the front line of the walls, do not forget about the installation of eaves of this design (read: “How to make eaves under the roof”). This will protect the attic from drafts. Cornices will also prevent snow from forming in the cracks of the structure. If the protrusions of the rafter legs are missing beyond the line of the walls, then lengthen them with “fillies”. Timber trims are suitable for this purpose. It will need to be screwed or nailed to the rafter ends. After this, you can attach the cornice board.
The criterion is common sense.
The photo shows a house with no roof overhangs. The problem of protecting walls from moisture is solved differently. There is a drain from the roof, but it is hidden behind a curtain wall, which itself protects the walls from water.
For any construction company there are two approaches.
- First. The customer brought his project and the contractor will build it.
- Second. The contractor will offer his option. offers proven The logic of our actions is simple. We are based on practice.
The company has a clear position. Overhangs are needed. We make them at least 500 mm. We consider the competitors' 200-300 mm to be a mistake for both the customer and the contractor. Motivation - normal overhangs will increase the cost of construction by 0.1%, but it will be the right house.
There is another argument. It is quite possible that someday the question of insulation or additional cladding may arise. The overhangs will become even smaller.
Overhang cladding: materials and installation
The moisture content of the selected material should be taken into account. If it is too large, the material may undergo deformation. This will lead to a deterioration in the appearance of the overhang. Don't forget about the thickness of the wood paneling. According to the standard, it should be 17 millimeters, with the extreme threshold being 22 millimeters. Each board should be selected individually.
The process of attaching plank sheathing is carried out on both sides. The exception is boards longer than 6 meters. Here the fastening step is 1 meter of the length of the sheathing material. Before installation, treat each board used with a waterproof solution. For this purpose, it is recommended to use special paint or varnish for wood. Wooden roof overhangs need to be treated as often as possible - once every few years. Only then can the roof eaves overhang last for a long period of time.
Another important factor is the overhang ventilation system. It makes no difference what type of structure is used. The outlet openings should be approximately 1/600 to 1/400 in diameter depending on the venting area.
If everything is calculated correctly, then the air will penetrate into the ventilation holes and exit through the roof ridge hole. As a rule, the inlet openings are covered with a protective mesh. This is necessary to ensure that small birds or insects cannot enter the attic.
In addition to boards, overhang cladding can be made from building materials such as:
- Galvanized steel sheets. The thickness of the steel is from 0.6–0.8 millimeters. Along with ordinary sheet steel, perforated metal sheets are also used. The wave height is no more than 20 millimeters. To cut steel to the required dimensions, special equipment is required. Having adjusted the sheets to size, their cut edges must be covered with a layer of paint. This procedure is necessary to prevent corrosion.
- Aluminum sheets coated with a protective layer. Sheet thickness is 6 millimeters, width is 10–30 centimeters. The aluminum casing is secured using special latches.
In addition to these materials, manufacturers offer a range of other materials and elements. They allow you to improve the functional and aesthetic properties of overhangs.
Use of lumber
Most often, the gable overhangs of the roofs of country houses are hemmed with wood. In most cases, lining or simply edged processed boards are used for this purpose. In the latter case, since wood can expand and contract during changes in humidity, the material is not installed closely, but sparsely. The distance between the overhang sheathing boards should be about 4 mm. In the future, these cracks will also serve as ventilation holes.
When performing cladding, the lining is also installed using a special technology. In this case, the tongues of the lamellas are not driven completely into the grooves. Of course, before starting the hemming procedure, lumber must be treated with fire-fighting and anti-rot compounds. This allows you to significantly extend the service life of the cladding and reduce the risk of fire.
Ventilation holes under roof overhangs
By arranging ventilation of the under-roof space. you will avoid damage to the supporting rafter frame. This will also eliminate the unpleasant microclimate in the attic.
Ventilation holes are located on the eaves of the roof. They come in two types:
- The simplest option for holes is a small gap between the cornice sewing and the load-bearing wall of the structure.
- The next type is the use of special plastic ventilation grilles, which vary in size. This is how roofing with soffit is done in most cases.
How to hem a roof overhang, video instructions:
When using natural tile roofing, it is recommended to use tile slabs. They have holes for ventilation. Installation of such slabs should be carried out in the fifth row from the eaves overhang.
When additionally insulating the eaves overhang, do not forget about the installation of ventilation holes when installing soffits. Their length is determined based on the type of ventilation being installed. The installation of roof overhangs when laying insulation implies open holes. Otherwise, the quality of air ventilation in the room will not be very good. The roof eaves sheathing itself should also have holes for ventilation. Do not block access to fresh air under any circumstances.
If your attic is large, it is recommended to install auxiliary ventilation equipment. It will provide better ventilation of the room.
That's all. Let us note once again that the roof overhang according to the standards will not only increase the favorable appearance of your home, but will also protect the roof and walls from precipitation in the form of rain, snow, hail or wind.
Options for filing cornices
Hemming of the eaves overhang can be carried out according to the following options:
- Siding.
- Wood lining is considered one of the best options for finishing a cornice. Pros: natural look and beauty, which cannot be achieved when using non-natural materials. It is for these reasons that this type of cornice finishing is increasingly popular. In addition, wood is a living, organic and environmentally friendly material for sophisticated finishing.
- Copper lining of eaves overhangs is considered the most sophisticated type of finishing. Pros: beauty, durability and naturalness, making this type of cornice lining unattainable by other analogues.
Varieties
There are two main types of eaves overhangs:
If we take a gable roof as an example, then there will be side overhangs along the side walls of the building, and the facade will be protected by a front (gable) overhang.
The front can be either protruding or flush.
This moment depends on the design idea.
When installing a protruding overhang, the roof ridge is extended by a predetermined distance (up to 1 m) beyond the building facade.
The load-bearing roof crossbars attached to the rafters are also lengthened.
Then the cornice board is installed - it is fixed on the end sides of the ridge and the supporting beams of the sheathing.
Often the lower part of the front overhang is hemmed to give the roof a more aesthetic and complete look.
The side overhang can also be provided for by the dimensions of the elements of the rafter system during the construction process.
Otherwise, the installation of fillets is carried out - bars, which are a continuation of the rafters.
The fillies are attached to the ends of the rafter beams, and the cornice board is mounted on them.
The recommended size of side overhangs is 40 - 60 cm.
The exact value is determined taking into account the height of the building, the width of the foundation blind area and the material from which the building is constructed (wooden, brick, panel buildings).
Photos
Varieties of execution from various materials are shown in the photo below.
Roof cornices made of corrugated sheets
Finishing materials
The most common cladding option is softwood boards.
The material must be dry, since wet wood will dry out over time and become deformed, which will worsen the appearance of the roof.
The recommended thickness of wooden cladding is 17-22 mm, the length and width are selected based on the existing dimensions of the roof.
Boards intended for cladding are treated with an antiseptic compound, varnished or painted.
The fastening of the sheathing elements is carried out in increments of 1 m.
It is enough to fix boards less than 6 m long in two places - at the edges.
This design requires restoration every few years.
Galvanized steel sheets are also suitable for sheathing roof eaves.
The thickness of the steel should be in the range of 0.6-0.8 mm.
Installation of steel sheets must be carried out using special equipment; first, marking and cutting of the material is carried out.
All edges are treated with paint to protect against corrosion.
Aluminum sheets coated with a protective layer by spraying are also suitable for finishing roof overhangs.
It is better to choose a thickness of 0.6 mm, and a length of no more than 6 m.
Aluminum plates are fixed using special latches, so skin elements that are too long will sag.
Installation methods
According to the rafter structure
This method is used when the slope has a small angle of inclination.
The lower plane of the rafter structures is leveled by installing overhead boards according to the markings.
First, the outer parts of the structure are mounted, then the final installation is made using a fishing line or rope stretched between them.
According to the prepared frame
In this option, the rafters are first cut in the vertical and horizontal planes.
A beam is fixed on the horizontal cut; the same beam is attached to the wall 10 cm higher than the front board (to ensure natural removal of moisture).
Installation of the front overhang
The frontal board of the front overhang is fixed on the sheathing parallel to the pediment of the building.
See about lining the roof gables. What and how to hem the pediment.
For information on installing a valley when roofing with corrugated sheets, follow the link. Also about the construction of a valley on a soft roof.
Find out how cheaper it is to roof a house here. How to cover the roof of a private house.
A beam is mounted on the wall, which also serves as a support for the lining material.
