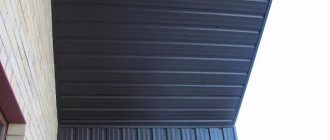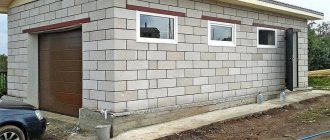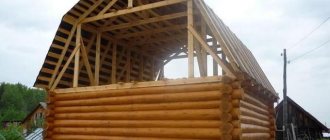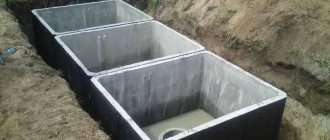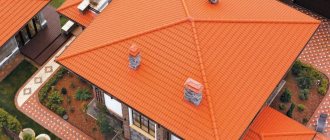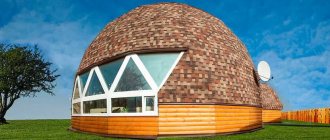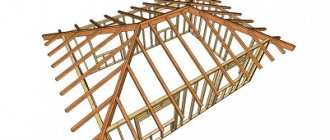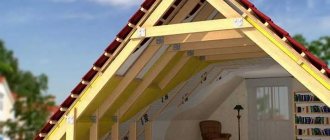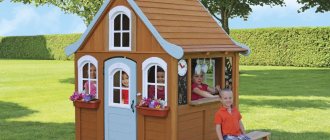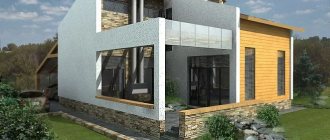The attic design of the attic allows you not only to increase the living space of the house, but also to make the structure unusual and beautiful. Moreover, a building with this type of roof can be made in almost any style. The mansard type roof, the design options of which can be very different, is found both in urban areas and in rural areas. Let's look at how to create such a design yourself, and find out what its features are.
Mansard roof - options
What is an attic?
This roof has a special slope design, usually consisting of a flat upper part and a steeper lower part. Thanks to this shape, a fairly spacious room appears inside, which can be used as an attic or even turn into a very cozy living room.
Gable roof with attic
The history of attics began in the 17th century, such a roof design was invented by the architect Francois Mansart - it was a derivative of his name that such a roof was named. But this Frenchman was far from the first to implement the idea of economical use of the attic floor of the house. The mansard roof was first built by Pierre Lescot, also a Frenchman, who worked on the construction of such famous buildings as the Louvre and Notre-Dame de Paris.
On a note! In the 19th century, poor people usually lived on attic floors, but now this floor can appear in the housing of fairly wealthy people.
Advantages of the attic floor
Nowadays, attics are quite often constructed during the construction of country houses or small two-story cottages, but the idea can well be implemented when creating other types of buildings. The attic has a number of advantages:
- it is cheaper to build a house with an attic than with two full floors and a roof;
- foundation costs during the construction of such a structure are also reduced;
- an attic can significantly increase the living space of any building;
- it gives the house an unusual and beautiful look;
- it is not difficult to build the structure, the work can be completed quite quickly;
- the attic is always associated with comfort;
- a house with an attic is warmer by reducing heat loss through the roof.
Attic insulation
But attics also have several disadvantages. This type of attic space has sloping ceilings, which results in low wall heights, making it difficult to choose furniture. Also, the roof must be well installed so as not to leak and not let heat out of the house - you will have to spend money on good hydro- and thermal insulation materials. And building attics is still more difficult than, for example, a regular gable roof.
Before you start building an attic, you need to think about the future style of the interior, decide on the color scheme and furniture placement
Fire requirements
Fire safety requirements, especially evacuation routes for the attic floor, depend on the planning structure of the base building: if the functions of the base building and the functions of the attic floor coincide, the staircase-elevator assembly of the building to which the attic is adjacent is used for escape routes; if the functions of the base building and the attic floor do not coincide, creating escape routes requires the installation of special communications, which can be located inside or outside the building and have isolated exits, including between two buildings.
It is allowed that there are no exits to the staircase from each floor of an apartment on two levels, provided that the premises are located no higher than the 6th floor and the apartment is provided with an additional exit. It is allowed to install emergency exits into the common staircase from creative workshops, provided that communication through the vestibule is possible.
When placing offices and offices in the attics of residential buildings with no more than 9 floors, entrances and emergency exits must be isolated from the residential part of the buildings. It is allowed to accept staircases of the residential part of the building as a second emergency exit, while the exit is provided through a vestibule with fire doors. A roof window can serve as a rescue opening through which people from the premises can be evacuated.
Design Features
The attic is a universal element. It was used both for ordinary houses and for the construction of country houses; often this type of attic space was chosen even for the construction of palaces. Of course, it could decorate workshops, commercial buildings, etc. And despite the fact that different materials were used for its construction, different styles were chosen, the attic still remained an attic - it has certain design features.
What is an attic
So, this building can have a different geometric shape - triangular, broken, have symmetrical or, conversely, geometrically complex and non-standard slopes. It can be located both across the entire width of the building, and only on one side of it relative to the longitudinal axis.
Project of a bathhouse made of timber with an attic
Prices for timber
timber
On a note! If the roof has a broken shape, then the lower part will have very steep slopes with an inclination angle of about 60-70 degrees, and on the top the slopes, on the contrary, will be flat (about 15-30 degrees).
But whatever the attic, it will be located within the walls of the main building. In relation to the external walls, the attic may be slightly wider, but then it rests on the ceiling extensions. If the offset is large, then you will have to install additional supports (for example, columns, walls, etc.).
Attic bedroom
The height of the attic roof cannot be less than 2.5 m, otherwise it will not be possible to create a spacious room under it. Windows, which also need to be provided here, will be manufactured using special technologies using durable tempered glass and a reliable frame. They will cost several times more than usual. And supporting structures can be made of reinforced concrete, metal or wood. But in the case of the latter, it is important to carefully consider fire safety measures.
Mansard roof
The mansard roof is a multi-layer structure, which complicates installation. It can be insulated completely or only in the area where there is a living room - where there is heating. But in any case, the design of the attic implies the presence of rafters, a ridge, the roofing material itself, thermal and waterproofing, and a vapor barrier layer. The interfloor ceiling will serve as the foundation under the roof.
Rafters for an attic roof must have good load-bearing capacity. The cross-section of the materials used will depend on the angle of the roof slope and cannot be less than 5x15 cm at a pitch of 100 cm. If the slope angle is 45 degrees, then a pitch of 140 cm is maintained.
Attention! In areas where it snows frequently and the amount of precipitation is high, it is recommended to install rafters at intervals of no more than 80 cm.
Frame diagram for an attic roof
If the attic will be used as a living space, then it is important to consider that in this case there is a risk of large amounts of condensation forming under the roof. Because of this, pockets of mold may appear inside the structure, fungus may develop, etc. The presence of a large amount of moisture will also negatively affect the insulating properties of the material. That is why it is important to follow all the rules for installing an attic roof, and the heat-insulating material must be reliably protected from moisture not only from the outside, but also from the inside, that is, a layer of vapor barrier material is also located on this side.
Insulation of attic roof
Important! Don’t forget about creating roof vents that will allow air to circulate quietly inside the roof structure and help remove condensation.
How to beat the slopes of an attic roof
Layout
The stairs are key. Its position must be linked to future floor beams. If the pitch of the rafters allows, we simply orient it between the beams. Otherwise, we design a reliable, convenient entrance to the attic.
At the planning stage, it is useful to think about the interior. At this stage, decisions are made about partitions and additional natural lighting - skylights. Of course, it’s too early to think about decoration, but the engineering part should become clearer - what functionality will be implemented.
In the attic you can set up an office with a corner for practicing music Source pinterest.co.uk
After all, the features of such rooms are: broken-sloping ceilings, their reduced height, unusual walls and non-standard lighting.
Therefore, a specific layout of the premises is necessary, and in them, correct distribution - zoning of space:
- For basic life activities, bright and well-ventilated rooms are allocated.
- Uncomfortable areas are equipped as storage areas .
- Place “unusual conditions” at the disposal of children .
Interior design and ultimate comfort are created by skillful use of the potential of finishing materials, furniture and accessories.
Types of mansard roofs
There are 4 main types of mansard roofs, which differ from each other in their design features. They can be divided into single-level and two-level. The first are the simplest to implement, usually combined with a sloping or gable roof with a slope angle of 35-45 degrees. The second involves the arrangement of two rooms at different levels. A mixed support system is used here.
On a note! When building an attic under a gable roof, the height of the walls can be no more than 1.5 m, followed by sloping ceilings. With a broken-shaped roof, the ceiling height along the perimeter of the walls is up to 2.5 m.
Combined roof
When building a house, you can choose one of the types of attics - a single-level attic with a gable roof, a single-level with a sloping roof, with external consoles, or a two-level with a special mixed type of supports.
Table. Main types of attics.
| Type | Description |
| Single-level with a roof with two slopes | In this case, the attic has one level and is located under a regular gable roof. The simplest option, the design of which does not require the use of complex calculations. Rainfall with a simple gable roof goes away on its own, there is no need to equip any additional elements. |
| Single-level with a broken roof | In this case, the attic also has one level, but the rafter system is performed differently. It looks like four roof slopes are formed. A much larger room can fit under it, but creating such a roof is more difficult. |
| Single-level with remote consoles | Of the single-level attics, this is the most difficult option. Here the room under the roof is even more spacious. Usually in this case the attic room is shifted to one of the edges of the house. This design allows you to make large vertical windows on one side. The main disadvantages are the complex shape and the complexity of construction. But under the edge of such an attic you can make a functional canopy where a terrace, garage or other extension can be located. |
| Two-level with mixed type of support | The most difficult option is the attic, since here at least two rooms are arranged under the roof, located at different levels. When designing a house, such a design immediately becomes part of its structure. |
The attic roof can also have a balcony. It is created according to the principle of window construction. The main thing is that the load-bearing capacity of the walls allows it to be equipped. By the way, the balcony can also be supported by columns, but in this case it is built above the entrance.
Photo of the attic roof
Choosing a roofing covering
There are subtleties in choosing roofing material for such a roof. So, soundproofing qualities are important here. After all, constant noise and periodic rumble from raindrops can bring a lot of discomfort.
The roof covering should be as light as possible, because the attic roof itself and with its internal filling already puts a lot of pressure on the foundation.
Read more about the choice of coatings in this article.
Types of rafters for attics
Rafter trusses can be of two types - hanging and layered. You will have to choose between them depending on the method of attachment to the walls of the house. Hanging ones are simpler and are usually used for houses that do not have a middle load-bearing wall. The rafters rest only on the main walls of the house, without intermediate supports. The width of the span between the walls cannot be large - usually it does not exceed 6 m. If the span is larger (over 9 m), then it will be necessary to install struts and headstocks.
Scheme of the rafter system of the attic roof
Layered rafters are usually used to create houses with two spans, that is, those that have a load-bearing wall in the middle. In this case, the rafters have three support points - directly this wall, as well as the main ones around the perimeter of the house.
Vapor barrier device
On the inside (bottom) side, the thermal insulation material is protected from moisture by water vapor contained in the air of the room by a layer of vapor barrier - plastic film, glassine, roofing felt or foil vapor barrier material. The material is laid with an overlap of 100 mm and the seams are taped with adhesive tape. The use of adhesive tape not only ensures the tightness of the seams, but also allows you to reduce the amount of overlap to 100 mm (both vertically and horizontally) regardless of the roof slope. The film is attached to the rafters or beams with thin wooden slats. Foil materials are laid with foil towards the room, and it is advisable to leave a small gap between the vapor barrier and the inner lining. In this case, the shiny surface of the aluminum foil will reflect thermal radiation coming from the room to the outside and reduce the amount of heat loss through the attic covering.
From the inside, the attic room is lined with plasterboard sheets, plywood, boards or lining, which are attached to wooden bars or metal profiles installed on the inside of the rafter legs.
Material for the manufacture of the rafter system
Rafters can be made of metal, reinforced concrete or wood. Each material has its own advantages and disadvantages. Wooden rafters are environmentally friendly, they are easy to use, and can be easily adjusted to the desired size. But wooden structures are afraid of excess moisture and are susceptible to the formation of mold and mildew.
On a note! Before construction, it is recommended to treat wooden materials with protective compounds that will extend their service life.
Treatment of timber with antiseptic
Metal and reinforced concrete structures do not need to be coated with such compounds - fungus and mold do not appear on them. Due to this, they are considered more reliable and durable. But the main disadvantage is that, if necessary, it will be difficult to adjust them on site to the required dimensions, and the slightest error in the calculations can lead to the roof being skewed. Also, a craftsman working with reinforced concrete or metal rafters may encounter other difficulties - this is a large mass of products, which forces the use of special equipment even to lift the elements.
Determining the angle of inclination
In addition to standard wind and snow loads, when determining the slope of the slopes, the following are taken into account:
- The relationship between the usable area of the attic and the slope of the slopes (namely, its reduction at a low angle and vice versa). The same criterion is taken into account when choosing the height of the roof windows (if any).
- Number and shape of stingrays. The optimal slope value for gable attic structures is 45 °, broken - 60 for the lower slopes, 30 for the upper slopes. For hipped structures, the recommended minimum is 40°. With such a slope, there is enough space inside and precipitation does not linger on the slopes.
- Features of roofing installation, namely, the requirements for the minimum slope and the amount of overlap of sheet varieties for roofs with different angles.
The slope of the attic roof can also be found using Bradis tables and the formula:
sin α=a/b , where
- a – half the width of the pediment wall;
- b – selected ridge height.
Difficulties and features of arranging an attic roof
When designing and constructing an attic roof, a number of design features should be taken into account, based on which a number of operating rules are formed. For example, the Mauerlat must be secured very securely with anchor bolts. It is he who will experience the maximum load, and therefore support the entire roof. It is additionally recommended to wall up the anchors with cement mixture if the main walls of the house are made of stone, brick and other similar materials.
Mansard roof rafter system
It is also important to remember the correct design and layers of the roof. For example, mansard roofs cannot be covered with metal roofing materials. They get very hot and on the top floor in the summer it will be too hot, there can simply be no talk of any comfortable living. It is not recommended to use roofing felt as a waterproofing material - when heated, it begins to smell specifically. It is best to cover the attic roof with slate or soft tiles. For thermal insulation, it is usually recommended to purchase mineral wool, which is laid with a waterproofing film on both sides.
Attic insulation calculator
Go to calculations
Prices for thermal insulation materials
Thermal insulation materials
Ventilated air layer device
The width of the air gap between the insulation and the roof depends on the profile of the coating material. In the case of using profiled sheets of galvanized steel, tiles, metal tiles and other corrugated sheets, the thickness of the ventilated air gap must be at least 25 mm. When installing a roof made of flat sheets (asbestos-cement sheets, galvanized steel, soft bitumen tiles, rolled materials,...), an air layer of at least 50 mm thick is required. Ventilation of the air gap is carried out through holes in the eaves and in the ridge.
Construction of an attic roof
The construction of an attic roof includes the installation of rafters, laying layers of hydro- and thermal insulation, construction of sheathing and finishing of the roof with roofing material.
Step 1. After the walls of the house are built, the creation of the attic rafter system begins. The rafters are installed with the selected pitch, resting on the mauerlat and ridge beam.
Installation of rafters
The rafters rest on a ridge beam
Rafter system
Step 2. If the house is being built using frame technology, then the easiest way is to assemble the roofing elements on the ground and then lift them to the roof. The structure is assembled from beams (100x50 mm for the frame part and 150x50 mm for the base). The lower structural element is divided into two - there is a middle. A distance equal to half the width of the attic room is set aside on each side of it.
The elements are assembled on the ground
The lower structural element is divided into two parts
Step 3. Bars of the same length as the height of the future room are nailed to the lower beam in the area of the extreme marks.
A 220 cm block is attached
Step 4. A block is nailed down to mark the ceiling of the room.
Element indicating the ceiling of a room
Step 5. On the ceiling beam there is again the middle, in the area of which the support for the roof rafters is nailed. The longer this block is, the steeper the roof slope will be.
Rafter support
Step 6. The middle is marked on the vertical beam. Roof rafters are being installed. They will go from this block, touching the “walls” of the room, to the edge of the roof. The roof ridge is formed.
Rafters are being installed
The roof ridge is being formed
Step 7. The system is installed on the roof plate above the porch. The same structure is assembled and attached to the other side of the roof. According to a similar scheme, other parts of the rafter system are assembled, which are also installed in their designated place with a certain step.
Installation of a finished structure
The rafter system is assembled
Step 8. The attic frame is sheathed with vapor barrier material, the individual strips of which are overlapped and connected with tape.
The joints of the strips of insulating material are taped
Step 9. The waterproofing material is fixed to the rafter system using bars and nails.
Fastening the material to the rafter system
Step 10. The roof is insulated with mineral wool, which is laid on the waterproofing material between the rafters.
Roof insulation with mineral wool
Step 11. The top of the insulation is also covered with waterproofing material, the sheets of which are laid with an overlap of at least 15 cm. Fixation is done using bars.
Fixing waterproofing material
Step 12. The roof “pie” is covered with OSB boards or other leveling material. After this, the roofing material is installed.
Covering the roofing pie with OSB boards
Prices for OSB (oriented strand boards)
OSB (oriented strand board)
Video - Attic installation
Protection of insulation from blowing
On the side of the ventilated air layer, the heat-insulating material must be protected with a windproof, vapor-permeable membrane. The use of vapor-proof materials such as roofing material or polyethylene film as a windproof membrane is completely unacceptable! It should be noted that special membranes perfectly allow water vapor to pass through, but do not, however, allow water in the liquid phase to pass through, and therefore prevent the insulation from getting wet as a result of moisture condensing on the inner surface of the roof covering from the side of the air gap. This property of materials makes it possible to reduce the thickness of the air gap to 25 mm, regardless of the profile of the roofing, which is especially important when insulating an attic along existing rafters: an air gap of small thickness eliminates the need to install additional bars on the inside of the rafter legs. The height of the rafter leg will be sufficient to accommodate insulation of the required thickness and provide a ventilated air gap.
When building a new house, windproof material is laid over the rafters and secured with wooden blocks. When installing an attic in an existing attic, windproof, vapor-permeable material is attached with special slats to the existing rafters. The membrane also protects the insulating layer from moisture from precipitation (rain, snow) entering the air gap during strong winds or through leaks in the coating. The material is laid on the insulation with an overlap of 150...200 mm along the dotted lines marked on the material sheet, and attached to the structure with wooden slats, nails, staples or glue.
