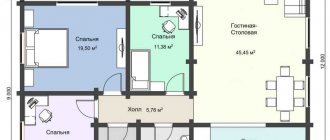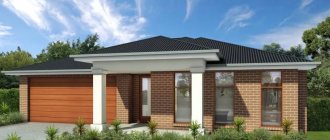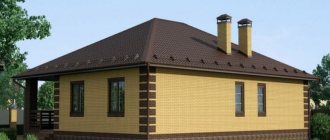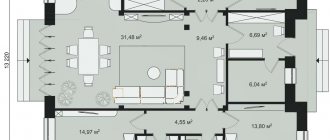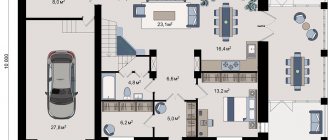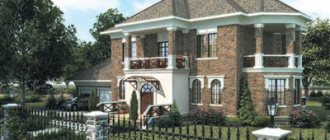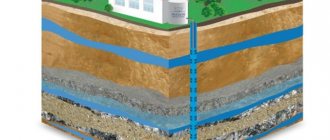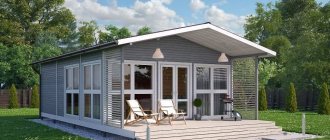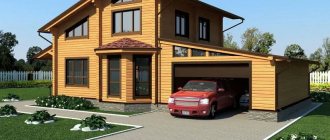Two-bedroom houses are small to large cottages suitable for seasonal or year-round use. The catalog of the architectural bureau “Svoy Dom” offers more than a thousand ready-made house designs, among which you can choose a suitable two-bedroom house plan that will fully satisfy your needs.
⇒ EXAMPLE OF A TWO-STORY HOUSE WITH TWO BEDROOMS
Two bedroom houses - features
When choosing the number of floors of a building, pay special attention to the size of your plot, especially if you want to leave space for a garden, vegetable garden, outbuildings, etc. A one-story house with two bedrooms is the most common option among the proposed ready-made projects, since there is no need to move one or two rooms to separate floor. But if you need additional premises in the form of an office, gym, library, winter garden, workshop, etc., it makes sense to expand the area of the building and fit it into two floors. Another worthy option is the attic.
The layout of a one-story two-bedroom house includes the following rooms:
- living room, kitchen-living room;
- kitchen, kitchen-dining room;
- two bedrooms;
- utility room (pantry, boiler room);
- one or two bathrooms.
Often the plan of such a house includes additional rooms: a garage, a terrace, an office (library). If the house has a ground floor, then the plan may also include a gym, basement, utility room, billiard room, and bathhouse.
⇒ EXAMPLE OF PROJECT OF A LARGE FUNCTIONAL HOUSE WITH 2 BEDROOMS
A house with two bedrooms and a large kitchen is the most common layout option; a spacious kitchen allows you to move freely and cook comfortably, and also adds more light and freedom. It is also necessary to remember that it is better to place bedrooms in a one-story house on the non-sunny side.
For a two-story or attic home, the bedrooms are usually located on the upper level, where a second bathroom can also be placed. It is better to place bathrooms on top of each other to make it easier to install sewerage and plumbing.
Small buildings can be harmoniously combined with a variety of functional additions. For example, in the design catalog you will find a house with a garage and two bedrooms, as well as a terrace, a bathhouse, etc.
Small-sized buildings are good because they can be built from any materials, since the load is minimal (especially if the house is one-story). Our database contains projects of houses with two bedrooms:
- made of timber - an environmentally friendly and relatively inexpensive material that gives the building additional comfort; great for seasonal structures;
- from foam blocks - a budget material that is durable and reliable, but requires additional facade finishing;
- made of brick - a classic material with a long service life; high-quality bricks and properly executed masonry make it possible not to use finishing materials for the facade.
⇒ VIEW PROJECTS OF TWO-STOREY HOUSES WITH 2 BEDROOMS
Features of the layout of large residential buildings
The huge residence provides everything you need for a permanent comfortable stay:
- common areas where numerous household members can gather for dinner and meet guests;
- separate rooms for parents, children, and the older generation, delimiting personal space and furnished to the taste of the inhabitants;
- several isolated bathrooms and showers on each floor, access to which is often provided from the bedrooms;
- terraces, balconies, large verandas for walking, where you can place garden furniture: a chaise longue, an armchair, a table;
- cozy work rooms and a library designed not only for storing books, but also for business negotiations.
As a rule, projects of large houses and cottages include a spacious gym or swimming pool and sauna. A mandatory element of the layout is guest rooms for temporarily visiting relatives and friends.
Two bedroom houses - pros and cons
Compact two-bedroom properties have many advantages:
- one-story houses with two bedrooms are convenient because you, your family and children can easily use all the rooms, since they are on the same level;
- the construction of a building is profitable, since the small dimensions of the building require a small amount of building materials;
- two-story houses with two bedrooms allow you to save land area;
- a small number of load-bearing walls makes it possible to plan the space in the way that suits you;
- the building can be erected from any materials - timber, brick, foam blocks, etc.;
- the compact structure fits perfectly into a narrow or irregularly shaped area;
- two-bedroom houses are suitable for urban development in conditions of total land saving.
⇒ EXAMPLE PROJECT OF A 2-BEDROOM HOUSE WITH GARAGE AND TERRACE
Historical stylization or modern design?
| Brick castle | American Colonial Mansion | Villa in high-tech style |
When deciding to build an elite estate intended for several generations, you should seriously think about its appearance. A competent design of a large house, be it an Italian villa or an English mansion, necessarily involves the arrangement of the surrounding area - this is clearly visible in the photo in the catalogue.
There are no restrictions in terms of choosing a style solution - each person builds a house for himself. Examples of our work demonstrate the diversity of tastes of our customers.
- Medieval castle made of brick, 719 m2 - a permanent building of 4 floors, with an attic, second light and a swimming pool (No. 31–37).
- A bright mansion in the American colonial style, 576 m2, with a sauna and a bay window, reminiscent of the times of Scarlett and the war between the North and the South (No. 30–88).
- A modern building in the high-tech direction, 649 m2 - with panoramic glazing, built of concrete, the embodiment of the tastes of the 21st century (No. 40–89B).
The architects of our company are ready to develop a house for a large family with an original design and any level of complexity.
High-quality and relevant projects from the architectural bureau “Svoy Dom”
Our catalog presents projects of various types of residential buildings:
- one-story, two-story, attic buildings;
- structures with a plinth;
- houses with additions in the form of a terrace, garage, bathhouse, etc.;
- buildings with an area of up to 100 m2, from 100 to 150 m2, from 150 to 200 m2, from 200 to 250 m2, from 250 to 300 m2 and over 300 m2;
- houses with one, two, three, four or more bedrooms, etc.
To make your search easier, you can use the filter, which is located in the HOUSE PROJECTS section on the right. Select the number of bedrooms you need, as well as other parameters of interest, and click the search button. You can also use the search bar in which you enter a query, for example, “two-bedroom house on the first floor” or “projects of one-story houses with two bedrooms.”
If you have not found a suitable solution in our database, the specialists of the architectural bureau “Svoy Dom” will make changes to the project at your discretion, and will also offer a service such as individual design of houses with two bedrooms.
If you have any questions, call us on the hotline 8-800-707-29-17, write by email or in Viber and WhatsApp messengers at the number.
Project Features
The advantages of a private house with dimensions of 5x8 meters are not only the possibility of placing a full-fledged dwelling in dense buildings (urban or suburban), but also significant cost savings. In addition to the fact that the construction of such a building will not require significant costs for labor and materials, it will be much easier to heat it in the cold season.
When starting to plan a small house, it is worth considering:
- topographical features of the area;
- size and purpose of the land;
- routes for supplying utility networks;
- needs of future residents.
Features of the area, including the degree of development, will show what types of work will be needed at the start of construction. This could be leveling the site for the foundation, constructing an embankment or storm drain, or carrying out drainage work.
In addition, it is important to take into account the nature of the soil on which the house will be built, since if the latter is very loose, settlement of the object may occur. In this situation, a strong foundation (reinforced concrete structures or piles) must be used.
It often happens that a small-sized building means a country house 5 by 8 meters. That is, most of the site is planned for cultivation, and the house itself is needed for temporary recreation. Then you can safely take the toilet out of the house and into the street, and instead equip a storage room for supplies, seeds, and fertilizers.
Or, on the contrary, the plot itself is small (literally 8x10/10x10m) and you need to place comfortable housing without the front door touching the sidewalk. Such features will leave an imprint on the layout of the entire building.
The design of a house (5 by 8 meters), especially if the area of the building is chosen for reasons of saving money, it is worth starting with information about which side of the site the communications are supplied to: electricity, gas (if any), water, sewerage. If the building is located far from the benefits of civilization, this indicator will not play a role.
However, in a city or a developed holiday village, proper consideration of the supply of utility networks will save a round sum on materials (cables, pipes) and on the services of the relevant services.
The most difficult thing in planning a compact house is to take into account all the wishes of the residents, incorporating them into the existing building codes and regulations. The ability to change the number of floors greatly simplifies the task. A house of 5x8 meters can have 1 or 2 floors, or have an attic.
One-story house 5x8 meters
If you are building a one-story house 5 by 8 in a small plot area, you need to take care of the availability of the necessary list of rooms. Namely:
- kitchen – 8 sq.m.;
- bathroom – 5 sq.m.;
- bedroom-living room – 18 sq.m.;
- children's room - 8 sq.m.;
- boiler room – 1 sq.m.
In such a home it is beneficial to combine the kitchen with the dining area. Arguments: saving material on the construction of internal walls, sufficient space for cooking, saving space.
A bathroom in a compact house rarely features large bathtubs. Here it would be appropriate to install a shower stall, toilet and washbasin in a small room.
If there is not enough space, the space allocated for the dining room will be used for the living room, which will turn the room into a cheap cafe, or as a bedroom. The second option is good because the sleeping place can be easily transformed if necessary to receive guests.
- Ceiling lamps - features of the correct choice and combination
Choosing the right windows for a private home - instructions on how not to make a mistake with your choice
- Dacha project: overview of all the nuances from A to Z + expert recommendations
The children's room should be arranged separately and, preferably, in the far corner of the house, away from regularly used rooms. If the family does not yet need such a room, the space can be used as an office, a guest resting place, or even divided into other rooms.
A boiler room is necessary in holiday villages where a gas or solid fuel boiler is used to heat the house. In conditions of centralized city heating, an extra square meter can be used as a storage room or part of a bathroom.
Project "Family"
This is a fairly simple and compact house, which is perfect even for a large family - the interior space is organized so that everyone will be as comfortable as possible:
- there are clearly two zones in the house , night and day , so guests will not invade the personal space of the residents;
- three bedrooms have enough space to accommodate 3-6 residents;
- one of the bathrooms is located close to all three bedrooms;
- a large living room with a fireplace will accommodate all the numerous household members and guests, and on the terrace, which can be accessed directly from the living room, you can host parties or family gatherings;
- the kitchen is adjacent to the living room, but can be isolated if desired;
- in the day area there is another bathroom with laundry ;
- total area of the house – 98.6 sq.m.
Houses made of wooden beams
Projects of houses made of wooden beams are quite varied. In appearance, they are more reminiscent of a house in a village with clean natural air. Before construction, the wood is pre-harvested and treated with fire-resistant agents and antiseptics against insects.
The house can be of any size, with or without a vestibule (hallway). If the house is one-story, then the standard arrangement of rooms will be a sanitary and kitchen area, which is combined with the living room. They are separated only by a bar counter or a decorative wall made of timber about a meter high. The size of the living room is at least 20-25 square meters. m, and from it there are exits to two rooms. They can be used as a bedroom, office or guest room.
Project of a country house made of wooden beams
In a two-story house, a wooden staircase is located in the living room in a more convenient place for this. On the second floor there are only lounges and bedrooms. From the second floor there is access to the balcony. This can be done from the central corridor on the second floor, or it can be done from several bedrooms. Everything will depend on the layout of such a house.
Project "Alicia"
The house is perfect for permanent residence of a family with children. Among the main features of the project:
- large living room with fireplace and direct access to the terrace, which can accommodate a couple of sun loungers or a dining table;
- the kitchen is adjacent to the living room, so organizing lunch outdoors will not be difficult;
- next to the kitchen there is a utility room where you can install a heating boiler and store kitchen appliances or groceries;
- two bathrooms, one for each floor;
- in the attic there are three bedrooms of equal size with a large glass area;
- total area 96.4 sq.m.
All details for this project can be provided by the architectural company TMV, whose specialists also develop individual projects with an attic - this is a solution in case none of the ready-made options suits you. You can also order the construction of a house from the company.
