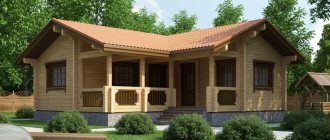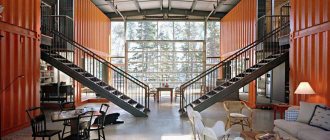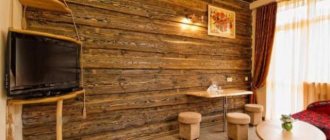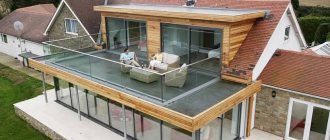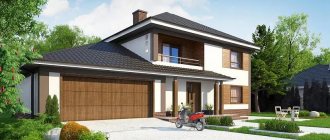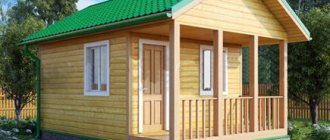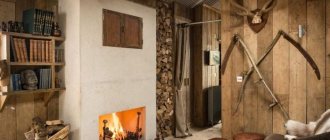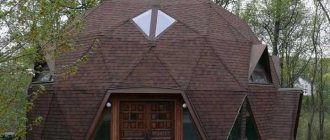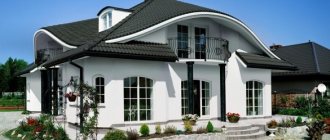Speed of construction, convenience and comfort for living, mobility of the house and the ability to realize a cool design idea are the key factors due to which modular houses and even buildings made from modular containers have become popular in the modern world. Russia was no exception, where requests for the rapid construction of inexpensive houses are only increasing every year.
18-block building option
The trend is understandable: a mobile home made of blocks is easy to transport and assemble at a specified location, and if necessary, it can be disassembled and transported to a new one at any time. To increase the living space and turn a small house into a spacious cottage for a large family, you just need to add one or more blocks.
Layout options for modular houses for year-round use
Without additional cladding, the modular design is not attractive enough. But after design, modular buildings become very beautiful. This fact also applies to the layout of factory modular premises.
But, despite the limited internal space, even in one block you can create quite cozy housing.
The development of design projects for modular residential buildings completely depends on their parameters. Of course, the most difficult thing is to equip and make housing functional in one modular room, but it is also possible. But, in this case, it is recommended to entrust the plan for dividing the internal space of a modular house into work areas, recreation areas and others exclusively to professionals.
Residential building made of 1 modular block
A small house made from one container can easily accommodate everything you need for a full-fledged stay. You can arrange a bedroom, kitchen and bathroom in it, dividing the living block into separate zones.
Of course, such a house cannot be called spacious, but for arranging comfortable temporary housing, this is the most optimal, and most importantly, the cheapest option. Therefore, single modular structures are often used today in the construction of hotels and hostels.
Residential building made of 2 modular blocks
By connecting several factory modules, you can already get quite spacious housing, comparable in area to a small apartment. In addition to the bedroom and bathroom, in this case you can arrange a spacious kitchen-living room.
If two modular containers are not connected together, but placed in parallel at a distance of up to 5 meters from each other, an additional frame can be erected on the free area between them and sheathed. The result will be additional space and a full-fledged residential country house.
Modern architects, using 2 factory containers, are developing absolutely non-trivial designs for residential cottages. For example, they mount one modular block on top of another with a vertical offset. In such cases, large modular structures are used.
Residential building made of 3 modular blocks
From 3 large factory modules you can build a fairly large country cottage for the permanent and comfortable residence of a young family with children.
Also in this case, designers have more opportunities and, accordingly, a variety of solutions for arranging and decorating residential premises.
As a rule, the useful area of a structure made of 3 containers allows you to arrange a separate bedroom for adults, a children's room, a spacious living room, a separate kitchen, a bathroom and a shower room.
Residential building made of 4 modular blocks
A large country house made of 4 modular structures, made in a factory, already meets all the requirements of increased comfort for year-round living of a large family.
The layout of a modular house in this case depends entirely on the placement of containers. This can be either a one-story house (the blocks are placed in one tier and most often form a square area) or a two-story country cottage. At the same time, the modules can be combined in unusual variations to get a residential building that is not similar to the neighbors.
Construction stages
The construction of a modular house takes place sequentially, in stages, each of which has its own pitfalls that need to be taken into account.
Installation takes up to several days
The first stage is to find a company that will do the construction. Need to:
- find a catalog in which you can familiarize yourself with all the companies in the region and select the appropriate ones - those that are close enough so that delivery does not cost an astronomical amount;
- read reviews on the Internet - the more satisfied customers there are, the more likely it is that everything will be fine with you;
- contact representatives of several companies that have the best reviews and chat with the manager to evaluate the quality of service and preliminary prices.
Advice Don't believe all the reviews you come across. Read on different resources, look for forums. Remember that some of the reviews may be custom-made - especially if they are all sent sequentially with a short break or are written in the same style.
Modular frame option
The second stage is planning. Need to:
- together with a company representative, draw up an estimate for the upcoming construction - since you have no experience, you will have to trust a professional;
- pay special attention to thermal insulation and ventilation;
- think about how the equipment will get to your site;
- sign the contract.
Advice Don't be afraid to ask questions if you don't understand something. Don't be afraid to check the information you receive in other sources. The more aware you are of the nuances, the more likely you are to get a quality result.
Pay attention to thermal insulation
The third stage is waiting. At this time, you will not be able to influence the process in any way. The company will take care of everything.
Everything will happen sequentially:
- in a few weeks - in some cases it can be done in two or ten days - standard blocks will be manufactured at the factory (if you wanted a non-standard shape, it will take more time);
- when the blocks are ready, they will be brought to the site using large equipment;
- in two to three days, workers will connect all sections into one structure, connect the communications of individual rooms into a single system and connect it to common networks.
The main thing is to get a quality result
As a result, in a couple of months the company will hand over the finished house to you and provide documentation for it, where each block will have a separate guarantee.
Afterwards all that remains is to carry out the finishing work. You will have to think about them too.
This will be interesting to you: REVIEW: 265+ Photos of house styles - Facades that will be remembered
Walling
Enclosing structures (walls) can be of two types:
- Prefabricated structure. Performed locally on a finished frame. The frame, which has wooden purlins, is sheathed on the outside with prof. sheet, then insulation is placed in the “windows” formed by the purlins, in one or several layers, then everything is covered with a vapor barrier (for example, PE film) and sheathed with edged boards. Next comes the internal lining, which can be different and is chosen at the request of the customer.
- Sandwich panels. They are a factory product. Consist of two prof. sheets between which insulation is placed. Sandwich panels are produced by manufacturers of various lengths and widths and are cut to the dimensions of the module block and inserted into the frame.
Enclosing structures can be painted in any color at the request of the customer. The most practical choice is to paint with polyester varnish or powder paint. Colors are usually selected according to the RAL table.
Standard module structure
One of the advantages that modular residential buildings have is excellent thermal protection. These qualities are ensured by the frame multilayer structure of the block. Different manufacturers' technology may have certain specifics. But you can focus on general standards in assessing the comfort of modules.
The frame of the block can be made of metal profiles or wooden beams. Most often, a complex technology is used, in which metal elements are used for areas experiencing high loads, and wooden blocks in other areas.
The walls of the modules consist of several layers:
- exterior decoration,
- waterproofing,
- insulation,
- vapor barrier,
- interior decoration.
This structure guarantees reliable heat retention, eliminates the accumulation of condensation and damage to the insulation layer, and decent aesthetic indicators.
The floors of the blocks are also multi-layered and include:
- outer covering,
- waterproofing,
- insulation,
- vapor barrier,
- rough floor,
- finishing coating.
The design creates protection from external influences and ensures proper comfort in the house.
What are modular blocks
In fact, a block container is a metal or wooden module in the shape of a rectangle, equipped with a flat roof. The latter can always be improved, including making a classic gable roof. But this is not at all necessary: the design withstands snow “excellently” without sagging over time.
Buildings made from containers are equipped with an entrance, windows, a well-thought-out heating system (economical “smart floor” or a regular radiator), and all household amenities.
Modular houses outperform capital buildings by their ease of construction and the ability to create the home of your dreams – both inside and outside. Here you can install standard windows, attractive porthole windows or panoramic ones. It all depends only on your imagination and wishes for your future home.
The block container frame is available in two types – prefabricated and welded. Both are easy to transport and quickly erected. The difference is represented by the possibilities for developing a project: a welded body is limited to the shape of a rectangle, while prefabricated structures allow you to design houses of any complexity.
Just 10 years ago, container-type buildings were used only during construction, as mobile offices and houses for temporary residence of workers. However, yesterday's cabins have reached a qualitatively new level: increasingly, multi-level cottages and country houses are being built from them - for seasonal and permanent residence.
Finishing
Finishing a modular house is a complex matter in its own way: not all materials and styles will look organic with it.
You can immediately forget about:
- Classic styles . Classics are natural materials, wood and stone, paper wallpaper and paint. Often this is a certain pomp, emphasized comfort, smooth lines, an abundance of textiles, a feeling of going back in time. Baroque, Gothic, Roman and Egyptian styles - all this goes very well with modular houses. Sharp corners and the absence of a traditional roof for a private house - this form is not suitable for recreating the nineteenth century.
- Eco-styles . The problems are the same - natural materials, traditional form, references to the culture of certain countries cannot be applied in the case of modules. You can try the Japanese style, but it will look strange. You can turn to country music, but it will also look stupid.
Beauty both outside and inside
The main finishing solution is modern styles. In them, what becomes a problem for classics and eco can easily turn into a highlight.
Features of assembling modular houses
Despite its relative lightness (weight about 3 tons), the foundation for the block container must be laid. This will avoid flooding, heat loss of the house and increase its service life.
In comparison with capital construction, the cost item will be half as low, since a columnar or pile foundation is laid under the modules. Using reinforced concrete piles, a modular house can be installed even in difficult natural conditions - in swampy or rocky areas, where leveling the site is either impossible or financially unprofitable.
Construction of a house takes place in 4 steps:
- Preparing the foundation.
- Installation of the module on the foundation.
- Assembling a house from blocks, finishing.
- Summing up communications.
A dacha or cottage for permanent residence can be made from one or more modules. There are many geometric installation combinations. A modular building can be upgraded with a frame extension or a gable roof with access to the attic.
A small house from one module is an excellent option for a summer residence
Floors and ceilings
The most practical are floors that have a multi-layer structure:
- the bottom layer is a painted corrugated sheet installed on metal logs.
- the middle layer is made of mineral wool insulation with a thickness of 50 - 200 (mm.).
- vapor barrier.
- the top layer is a floorboard with fire retardant impregnation, coated with fire retardant varnish.
- DSP board with a thickness of 8 - 10 mm.
- Flooring is usually linoleum, ceramic tiles, laminate.
The ceiling should also have a multi-layer structure:
- the top layer is a primed and painted steel sheet.
- the middle layer is insulated with mineral wool (50 - 200 mm), reinforced with slats.
- vapor barrier – polyethylene film.
Use of interior space
Buildings consisting of block modules are designed and installed in such a way that the internal space is fully used. The internal layout must be worked out at the design stage in order to correctly position the supporting elements of the building and correctly indicate the supporting points of the foundation. At the same time, a company that produces block modules may have a fairly large set of its own standard designs for modular prefabricated buildings, covering most of the customer’s possible tasks. Choosing such a project will significantly reduce the time of preparatory work and almost immediately begin the installation of a building (or complex of buildings) from ready-made block modules.
Preparatory work
Regardless of whether you made the block container yourself or ordered a ready-made version, you need to prepare the area. If you plan to build a one-story or two-story building, then you can do without a powerful foundation (another plus of modular buildings). In this case, the site is leveled and communications are installed. The following are used as a base:
- precast or monolithic reinforced concrete;
- piles;
- brick;
- crushed stone covering (unclined);
- asphalted surface.
A concrete foundation is provided for the temporary structure.
Connecting communications should be entrusted to specialists. To give a new building an aesthetically attractive appearance, it is recommended to install a single- or gable roof (a flat roof of a container is obviously inferior in beauty).
The outside of modular buildings can be decorated with your own hands according to your own taste, using available finishing materials. This will give the building additional attractiveness (many people think that the painted walls of the container look too simple).
The interior decoration depends on your taste - you can get by with standard panels and ready-made elements, or you can decorate the room according to your own design.
Self-construction of a modular building may involve creating it from scratch - this is a difficult process that requires drawing up drawings, carrying out welding work and other labor-intensive steps. Another option is to install a prefabricated structure or a ready-made block container on the site. It is easy to understand that the second process is much preferable.
Source
Climatic performance
Most individual block modules and modular prefabricated buildings from them are suitable for use in the temperature range from – 45 to + 50 ° C, which is achieved by using various insulation materials with an insulating layer thickness of 50 to 200 mm.
It is necessary to pay attention to the wide range of insulating materials that are offered by domestic and foreign manufacturers. Materials such as URSA, ROCKWOOL are cheaper, but require a thicker layer, and basalt insulation, produced in the form of mats, has better heat-retaining ability and improved fire safety qualities, but a higher price.
Liquid polyurethane foam for insulation
As reviews from people living there show, modular buildings are best insulated using liquid polyurethane foam.
This ensures good adhesion of the material to the metal surface of the block. The material has low thermal conductivity. It is twice as effective as mineral wool. Thanks to its use, a continuous layer is formed, which prevents the formation of cold bridges. Insulation is carried out using spray installations. The high efficiency of this material is achieved through strict adherence to production technology. Spraying should be done in a dry, warm room. In this case, the surface of the walls must be degreased and dried. In our country there are many enterprises equipped with special equipment for performing such thermal insulation.
Polyurethane foam has a density in the range of 10-50 kg/m³. The high density of the material ensures high tightness and effective thermal insulation. Lower-density foam allows you to save material by reducing the thickness of the applied layer. To understand how thick liquid insulation should be applied, you need to perform a calculation for your climate zone.
The price of liquid insulation varies depending on the density, components used and layer thickness. High-density foam is more expensive due to increased material consumption. Do not forget that the raw materials for the production of polyurethane foam are purchased abroad, so currency fluctuations have a significant impact on the cost.
Modular building (video):
Roof
The roof is a frame covered with a profile sheet; it can be either a regular gable or a mansard type. One of the options for making a frame is a roof frame made of metal structures. In this case, the elements are made at the factory in the form of welded triangular transverse components, which are connected into a single frame directly during installation by electric welding or bolted connections.
In the case of using a frame made of wooden blocks, the structure is mounted on the construction site, after assembling and installing the building from block modules. Wooden structures require impregnation with fire-retardant materials in several layers.
Types of modular houses
Mobile structures are erected in all climate zones, since properly installed roofing and high-quality insulation are the key to heat retention in winter and protection from moisture and heat in summer.
There are 3 types of buildings made from block containers:
- Modules with a metal frame.
- With a wooden frame.
- Sea containers (cargo).
Each option has its own characteristics. For example, sea containers are characterized by maximum tightness of the hull, because the original purpose of such modules is to transport cargo by water. To ensure that goods do not suffer from external factors during transportation, sea containers must meet high requirements. Anti-corrosion metal treatment and excellent construction quality prevent dust and moisture from getting inside. In the context of residential premises, a sea container can only be considered as a “blank” - one body and nothing extra. Sheathing, insulation, electrical wiring and communications will require separate professional work.
Design of a separate block
On the contrary, it is easier to work with a structure made of metal or wood, which did not serve as the basis for sea cargo transportation. Such block containers are produced with accommodation in mind. The manufacturer offers houses or modular offices made from modular containers in complete readiness: insulation, wall cladding, mounted windows, doors.
Which container house to choose
The choice depends on the application, how the block containers will be used - seasonally as a country house or a full-fledged home for year-round use. Therefore, it is important to look at the features of metal and wood.
The sealed metal module perfectly retains heat inside the room, creating something like a “thermos”. But for the comfort of residents and the durability of the house itself, it is advisable to install a well-designed ventilation system.
20ft sea container module
Wooden modules benefit from this aspect as they do not require a high-performance ventilation system. However, it is necessary to carefully approach the insulation so that in winter it does not blow into small cracks and does not “blow” heat out - this is especially true for northern latitudes.
In terms of standard sizes, modular buildings made from ready-made cargo and sea containers are identical - the length is 3, 6, 9 or 12 meters. Width 2.5 meters, height 2.4 meters.
Approximate cost
Used containers are sold at the following prices:
- 20 feet - 70-80 thousand rubles;
- 40 feet - 110-125 thousand rubles.
Other expenses may significantly exceed their cost. Thus, in some cases, for delivery alone it was necessary to pay an amount commensurate with the price of a container for sea transportation of goods.
Finished residential premises
The following examples will help you roughly estimate the cost of a house made from decommissioned sea containers on a turnkey basis:
- A building consisting of 1 sea box (20 feet) on screw piles, with a window and a door, insulated with mineral wool, with finishing and lighting - 560 thousand rubles.
- The same from a sea cargo container 40 feet long, with 2 windows - 1.2 million rubles.
Pros and cons of modular houses
It is profitable to build a cottage from block containers, and living in it with a well-thought-out layout will be comfortable. However, it would be a mistake to believe that a prefabricated “fairy tale” has only advantages.
Let's start with the pros:
- Low construction costs without compromising quality. A profitable solution for modern people who know the value of money.
- Fast, easy installation. Manufacturing a module from scratch takes 14 days. It can be installed on the foundation in a matter of hours. An ideal combination when it is necessary to build a house in a short time.
- Mobility. Easily transported by lifting equipment directly to the customer’s site. At any time, if necessary, even in winter, such a house can be transported to another place.
- Tightness, strength. The metal module is wear-resistant and, if used correctly, lasts a long time, regardless of the climate zone. It’s a similar story with wooden modules, with the only caveat: in terms of fire safety, they are more vulnerable.
- Compactness and the ability to modernize your home. Dismantling a container house is as easy as installing it, so the layout of the modules can always be improved, additional rooms can be added - the buildings can be freely “built up” upward or in any direction.
- Good isolation. The block container retains heat and perfectly protects from extraneous noise from the street.
- Variability of the exterior. A container block can be made in a unique style and design, or it can be “disguised” as a classic cottage, using standard brick cladding, for example.
- A large house made from block containers according to individual drawings with an original design costs 1.5-2 million rubles.
Let's move on to the minuses, 90% of which are complaints against manufacturers of block containers. When choosing a mobile home, give preference to companies with an impeccable reputation. The level of comfort in your home directly depends on this.
Disadvantages of modular houses:
- High heat loss when assembling the structure “on the knee”. For the southern regions of the country this is not critical, but if the house is being built in the north, it is important to insulate it “properly.”
- Poor installation of the foundation risks shortening the service life of the container. Lack of ventilation will cause metal to rust and wood to rot.
- Geographical distance of the seller from the buyer. In some cases, a block container will cost several times less than its transportation to the site. A house risks becoming economically unviable if the nearest module manufacturer is in a neighboring area.
The demand for modular structures continues to grow, so direct manufacturers can be found in almost all major cities. There are more than 40 manufacturing plants in the regions of Russia.
A look at the container
There are many types of container packaging. Modules used in international transport are subject to ISO standards (hence why they are often called ISO containers); they can be described as follows:
- The basis of the structure is a welded frame made of metal beams.
- Sheathing - steel sheets with corrugated profile; High quality alloy steel with increased strength and corrosion resistance is used. Wall thickness - 1.5-2 mm.
- The floor covering is a pressed plywood sheet 30-40 mm thick, treated with an antiseptic to protect against mold and mildew.
- The ends have hinged doors. They are equipped with locks and open to the entire opening.
20-foot containerSource psk-remont.ru
In modular construction, it is convenient to use ISO containers 20 and 40 feet long (the name is fixed in Russian) with the following parameters (external dimensions are given):
- 20ft. Dimensions: 5.9x2.35x2.4 m (length, width, height).
- 40-foot... The only difference is the length - it is a little more than 12 m.
- A widely used type of container is the NS model, which has the same area but has a height of 2.7 m.
Prices for containers depend on their dimensions, as well as on whether the module is new or used. The final price is also affected by the cost of delivery services, which is always individual (depending on the region of delivery). On average, the price for a 20-foot container starts from 80 thousand rubles, for a 40-foot container - from 125 thousand.
Two-story projectSource www.freeinteriorimages.com