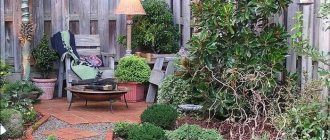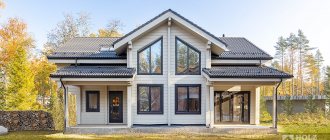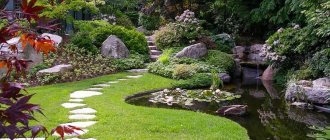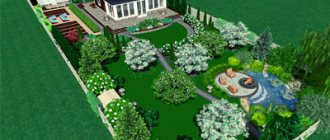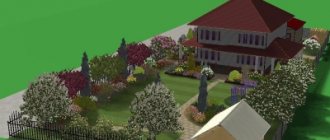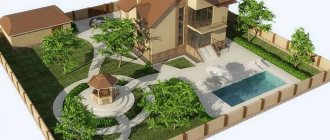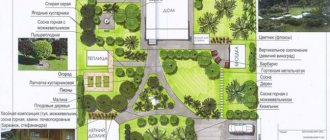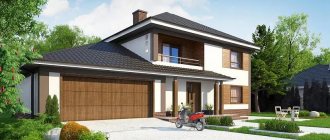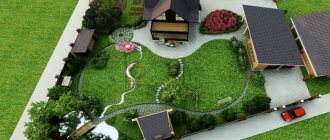At first glance, it may seem that a spacious plot of 20 acres provides the opportunity to implement various ideas. However, when it comes to developing a plan, the expected question arises: how to arrange a house, outbuildings, bathhouse, garden with maximum benefit and convenience and not make a mistake with the project? We will try to answer these and other questions that will certainly arise during independent planning in as much detail as possible.
Layout of a plot of 20 acres with a bathhouse, garage and outbuildings Source agronomu.com
First stage
According to the recommendations of the architects, several actions must be performed at the beginning of the design. If this stage is approached with full responsibility, then the productivity of further activities will be much higher. To choose the most successful layout option, you will need to consider several versions.
Initial activities and the sequence of their implementation:
- Make a design for a plot of 20 acres on paper, preferably in pencil. It is important to ensure that the configuration of the allotment is reproduced very accurately. The most common shape is rectangular or square, but there are sections in the form of a rhombus, trapezoid, oval, circle or polygon. If the surface is flat, then these are ideal conditions for planning. Shape and topography influence the placement of objects and the choice of landscape design style.
- The second step is to record on the plan all the terrain features of the site. It is necessary to mark slopes, hills, natural reservoirs, streams, ravines in order to correctly position communication systems.
- Draw existing objects and paths on the 20-acre plot. Mark everything that is intended for dismantling with a marker of a different color. If necessary, add new paths and paths that are needed for transport access and delivery of building materials.
- Mark growing trees and shrubs. Leave some of the vegetation that fits well into the new design in place. Use a different color to highlight those objects that need to be removed or transplanted to a new location.
- Very accurately draw the location of utilities and objects. It is necessary to note not only pipes, but also sewer hatches, pillars, and columns. Note their condition. Design new life support systems taking into account existing structures.
- Determine the entry point to a plot of 20 acres. If you decide to keep the old one, then you will have to link the location of all objects that need support to it.
- Determine the style of landscape design. A plot of 20 acres is a large area. It may have several relief zones, which is a plus for choosing options.
To draw, it is necessary to pay special attention to underground structures and indicate their condition.
Water intake well
The most important design stage is choosing a point for drilling a well. To determine this place accurately, you need to adhere to the following recommendations:
- How to make a mixborder - popular schemes and ready-made solutions for decorating a garden or plot (155 photos)
- Garden arch: 135 photos of ideas for stylish use of arches in landscape design
- Do-it-yourself landscaping of the site - interesting ideas and creative options for designing a summer cottage and adjacent area (135 photos)
- it is necessary to foresee how large special equipment will approach the drilling point;
- Pets and birds should not live near the water intake;
- During drilling, branches of nearby trees may be damaged;
- so that the well is not constantly under water after rains and snowmelt, the point must be determined on a hill;
- and of course, the water intake should be as far as possible from the toilet.
Development of a memory scheme
The planning scheme can be started only after drawing a general sketch. At this stage, you need to clearly determine the location of the main buildings - a residential building, utility rooms, a barn. Also outline the routes of utility networks and facilities.
First determine the location on the site, and then be sure to transfer it to paper. This will help you see the relationship of all the main buildings. Experts recommend cutting out layouts from paper and placing them on a sketch. The optimal scale is 1 cm on paper = 5 m in real territory.
At the very beginning of the planning, you should draw the location of utilities and the drainage system in order to correctly place the main objects.
The next step is to schematically mark the following buildings on the sketch :
- residential building, garage and guest house;
- utility rooms;
- utility block;
- recreation areas (there may be several of them on a plot of 20 acres);
- children's and sports ground;
- pool;
- greenhouse,
- green spaces.
This is a sample list. It may be less or more, depending on the preferences of the owner of the plot, the number of family members, lifestyle and financial capabilities.
Standard projects save time well. The finished project is most often tied to a specific plot, usually rectangular or square-shaped. You can take it as a basis and add your own creative ideas. Remove everything that is not needed and add what is necessary. It's best to draw several options. Then it will be easier to find the optimal one.
When planning a plot of 20 acres, the distances between buildings, which are set out in fire safety regulations, must be strictly maintained.
General design rules
When building a project, you need to take into account a large number of input parameters. Not only the location of objects, their service life, but also the estimated cost of construction depend on their significance.
Basic planning principles:
- First of all, determine the groundwater level. This indicator is very important. The bearing capacity of the soil depends on it, which serves as the basis for calculating the number of buildings, determining the location of a well or a well, a septic tank and the type of foundation.
- The second value is the level of soil freezing. It affects the depth of the foundation and the choice of plant varieties.
- The third parameter is the relief of the site and its shape.
Not only the location of all buildings, but also the type of landscape design and routes for laying utility lines depend on the relief. If the terrain is flat, then there are no problems. But on a plot of 20 acres with a steep slope, hills or a network of reservoirs, the scheme will need to be adjusted. On a plot of 20 acres it is rare to find a perfectly flat surface, so it cannot be done without taking into account the ups and downs. The owner of a plot with an irregular shape will have to take into account the original configuration when planning. - The fourth indicator is the assessment of elevation differences. If the number turns out to be large, you cannot do without leveling the soil or increasing the cost of the foundation.
- The fifth parameter is the structure and type of soil. Each species has its own carrying capacity and fertility. The location of objects and the planning of the garden area depend on this.
On a plot of 20 acres, it is imperative to take into account the orientation of buildings to the cardinal points. It is recommended to plan residential buildings - a house, garage, guest house - in the northern part so that the garden area is evenly illuminated. The best location of windows is on the western and eastern sides of buildings.
For living rooms and a gym, you also need to highlight the north and west sides of the house; the north is least lit during the day. It is better to plan a veranda, terrace, or common room on the southern facade. The north should be left for the garage, toilet or boiler room.
Some more nuances of the layout - first you should determine the place to build the house. The breakdown of the territory depends on this.
For example:
- In a summer cottage it is better to place it near the fence. Then there will be enough space left for the gardening area.
- If the main area is intended for recreation areas, then it is recommended to build a residential building in the middle of the plot. In this case, you need to calculate the distance from the trees.
All other buildings must be combined with the location of the house.
To calculate the number and location of green spaces, you need to determine the illumination of the area, the direction of the winds, and know the varietal identity of the crops. The distance between mature trees should not be less than 4.5 m, between bushes - at least 1.5 m. The maximum distance between large trees is 6 m.
Popular decorative techniques
There are a lot of interesting ideas and techniques for decorating a summer cottage. If there is a pond on the territory, then you can build a bridge across it and lead a path on both sides. It is often made from wood or metal and stone. A similar design can simply decorate a flat landscape. This solution looks stylish and exotic. For those who miss water, but do not have the opportunity to organize a real pond on their site, a so-called dry stream is suitable. It imitates the bed of a water vein that was once filled with liquid. The bottom is lined with small pebbles and planted with sparse plant bushes. To create the effect of “water ripples,” smooth, round and oval pebbles are selected, which are laid in rows with the “ribs” down. Among the general neatness, a neglected garden will stand out, in which the riot of vegetation has managed to take its toll. Of course, you will still have to take care of it, but solely in order to maintain passages for free movement. For additional lighting, the paths are sprinkled with glowing stones. Most often it is marble chips coated with special luminescent acrylic paints that give a soft, green or blue glow at night. Another unusual decoration of the site will be mills and lighthouses. The second element will complement the marine theme embodied in other decorative details. Mills can be ordinary or water. They combine well with country, Russian and Dutch styles.
By the way, you can make glowing stones yourself if you need them in large quantities and the purchase will be expensive. All you have to do is collect pebbles and buy special paint at an art supply store.
How to plan territories of different shapes?
From the point of view of designers, the ideal option is a square or rectangle. However, an area of 20 acres can rarely have classical forms. Therefore, planning must be carried out taking into account the actual configuration of the plot.
Rectangular plots
The most convenient form. There is no need to cheat here, but simply use traditional zoning and planning rules. The advantages of a rectangle include :
- On a plot of 20 acres, you can simultaneously mix different styles without compromising the overall picture.
- Any placement of buildings is permitted. The area allows you to harmoniously divide the zones so that they do not overlap each other.
Minus - you need to limit the use of straight lines. It is better to choose oval or round lines to prevent a visual reduction in the area.
Square
Ideal form for selecting a typical project. You can choose any sketch and implement it on the site. Pros of the configuration :
- The shape is great for diagonal zoning.
- There are no problems with the placement of a residential building. It can be placed anywhere.
- It is permissible to build a house of any size and shape.
The downside is the difficulty with visually separating zones from each other.
Triangular
Although this form is not considered convenient for design, it is great for implementing creative ideas. On a triangular plot, you can safely experiment with the placement of objects, but following the recommendations of the architects.
Pros of the form:
- The corners well hide those places that serve for waste disposal or a compost pit.
- The corner can protect the seating area from unnecessary attention.
- The triangle allows you to design a site in an asymmetrical style.
Minuses:
- It is necessary to strictly follow the rules for placing objects on the cardinal points.
- It is not advisable to locate the house in the center of the site.
- It is necessary to draw up several project options in order to choose the most successful one.
In the center, round-shaped objects - a swimming pool or a gazebo - look harmonious.
Round
Areas on a flat surface rarely have this shape. Most often they are located on hilly areas or mountain slopes. To give a plot of 20 acres a harmonious appearance, it is recommended to plant a strip of ornamental shrubs along the borders of the plot. The advantage of a round or oval configuration is considered to be wide perspectives for lovers of landscape style without right angles.
Minuses:
- The location of objects strongly depends on the proportions of the territory. The planning process is facilitated when the ratio of the width and length of the site is close to a square.
- The need for an extensive and high-quality drainage system, especially when located on a slope or hill.
For circular planning, it is very important to know the depth of groundwater.
Polygonal
This shape is characterized by the presence of many bends and angles. However, on an area of 20 acres this is not a problem. The territory is large enough, so different options can be designed on it. Most often, owners receive L-shaped, T-shaped or U-shaped plots.
Pros of the configuration:
- ease of separating zones from each other;
- the ability to combine different styles at the same time;
- Hidden corners perfectly camouflage utility areas or recreation areas.
The disadvantage of the form is the increase in financial costs for the arrangement of a polygonal site.
Decor
Plants will help decorate nondescript rectangular fences. Along the fence you can place a hedge of trimmed thujas. A row of climbing roses looks beautiful in the form of an arched enfilade along the path.
In the garden decor of traditional gardens, decorated in a rural style, peasant household items occupy a large place. These flowerbeds are made from wood, old wheels, clay shards and other utensils.
Decoratively decorated benches and benches add charm and encourage relaxation.
Statues and fountains are good in classic landscape styles
It is important not to overdo it with the decor; the size of garden sculptures should correspond to the size of the plot. Beautiful flowerpots with flowers, placed at some vantage points on the site, will add sophistication to the entire environment
You can also decorate your home area with a vegetable garden. For a corner plot, it is worth using a radial arrangement of beds.
Beds of mixed plantings of vegetables and flowers, decorated with a beautiful border, should be shown to guests and led along paths that lead to a dry stream. A dry stream will perfectly replace a real one if it is not possible to organize a water supply. Small pebbles spill out in an uneven stream from a pot or vase styled to resemble a water source. The edges of the dry riverbed are planted with beautifully flowering low plants or moss.
All this variety of decor will look good if you stick to one direction in design. In an estate made in the national Russian style, it would be inappropriate to install statues of ancient Greek heroes. In a classic mansion with a garden, a cart with a flower bed and a fence will become a foreign object. In a Japanese kindergarten you should not install a barbecue grill.
Paths play a major role in decorating the garden area. The material used to make them on a small area of 6 acres becomes the main element of landscape design. Country-style garden paths are finished with stone, bricks, and wood cuts. For the Mediterranean style, fine crushed stone, pebbles, and sand are suitable. The classics are natural flagstone, clinker bricks or paving slabs. Modern high-tech, high-tech landscape styles and minimalism are decorated with glass, concrete, and parquet boards.
Schemes for placing objects depending on their shape
If you adhere to the basic principles of planning for various forms, the site will not only be landscaped, but also comfortable and very beautiful.
Rectangular plots
A classic shape for which it would be good to place objects along the edges of the perimeter or in a checkerboard pattern. Place a gazebo, sauna or swimming pool in the corner of the yard.
For the house, allocate a place in the center or closer to any of the corners . If the rectangle is narrow and elongated, then its arrangement will be a little more difficult. In this case, you need to separate the zones with trees and shrubs, and paint the utility rooms with bright paint.
Square
The square shape allows the house to be positioned in a way that is convenient for the owner - in the corner or center, on the side. In any case, on the territory of 20 acres there is still enough space for other objects.
Architects recommend visually dividing the area lengthwise into 2 equal parts, then breaking the part at the entrance again, but this time across. The house, garage and utility block should be located at the entrance, the rest of the area should be given over to the garden and recreation areas.
Symmetrical placement of objects and diagonal zoning are ideal for the form.
Triangular
The best place for a home is the central part. For the entrance zone, select the middle of one of the sides. Plan outbuildings along one side, and leave the far corner for an orchard. If the shape of the corner does not allow this, then you can place a compost pit there and hide it behind tall bushes. The paths should be made slightly rounded so as not to accentuate the corners.
Round
The territory must be divided into 3 main parts. The first is considered the front door. It will house a house, a garage, and an adjacent recreation area. In the second, the ideal solution would be to plan a sports ground or lawn. In the third, design recreation areas and outbuildings.
A house in the center of the site is not the best option for a round shape.
Polygonal
Planning a site of a non-standard shape should begin with the location of the residential building. The remaining objects can be placed in any order.
The main thing is that they are separated by landscape compositions that will give the site a harmonious look. On a T-shaped area, place the house on a crossbar; on an L-shaped area, leave the shortest and widest part for it; on a U-shaped area, leave a lintel.
Advice from professionals
To plan competently the landscape design of your summer cottage, you will need the help of specialists. After studying the recommendations of professionals, you will find answers to existing questions.
Creating a design for a future suburban area is an interesting and creative idea. If you have a large area, there are practically no restrictions. On such an area you can place not only the most necessary objects, but also make your dreams come true in the form of an artificial waterfall, a large garage and entertainment areas.
To turn all your plans into reality, start by carefully considering the location of key objects. Put your thoughts on paper with an accurate plan of your site.
As an example, you can use the following guidelines:
the house should be located on the north side of the site. With its northern façade it can look at a garage or other buildings. It is not advisable to plant flower beds or other plantings near such a wall, since this wall is deprived of sunlight. This solution will help you save square meters and functionally use the sunny area;
- the illuminated side should be used for a garden, vegetable garden or recreation area;
- Windows should face both sides of the building. Give preference to the east and west sides. This will allow you to view the entire area from the house and ensure full flow of light into the room. If possible, you can make window openings on each wall;
- the gate should be located a short distance from the entrance. The garage needs to be built near the gate.
- on the opposite side of the plot you can plant a vegetable garden and plant flowering plants. Don't forget to fence off the area with decorative fences. Choose the location wisely so that the sun’s rays fully nourish the vegetation, and you can get a healthy harvest from the beds every year;
- You can plant trees around the entire perimeter of the garden. They will protect the seedlings from the wind and hide the area from the prying eyes of neighbors;
- outbuildings will be located near the garden so that all equipment is always at hand;
- a recreation area is set up next to the country house. There can be a gazebo, barbecue, or storage space for firewood;
- A children's playground can be installed next to the recreation area. In the play area for children, trampolines, a sandbox and a small house will be appropriate;
- the pool should be installed next to the recreation area, but away from the children's area;
- next to the gazebo you can build a bathhouse, which will contribute to the good rest and health of your family and guests;
- all objects must be connected by paths. Choose their arrangement using brickwork, sawn wood and other materials. Some owners of suburban areas use concrete and expanded clay for a similar purpose. Plant flowers along the edges of the paths, install lanterns;
- you can decorate the area with the help of decorative figures, which are popular today;
- to plan a site on a slope, use terraces or an alpine slide. You can plant a lawn in flat areas, and organize ponds in the recesses.
Popular articles Step-by-step instructions for forcing hyacinth at home
If you decide to create a landscape style at your dacha, you must understand that the garden should look attractive at any time of the year. For this reason, most designers recommend planting coniferous trees on your site.
In order not to waste time searching for the necessary material in the markets, check out the assortment of nurseries and gardening stores. Consider the characteristics of the chosen variety, as not every plant will do well in your region.
If your dacha is located in a temperate continental climate zone, an English furnishing design will be optimal for it. As the basis of such a garden, you can use miniature varieties of weeping willow, mountain pine, ivy, petunia, crocus and roses.
The success of a small-area project lies in its simplicity. You can visually change a small space with climbing plants on the fence. If you want to hide your dacha from strangers using vines with decorative shoots, consider your climate. Southern varieties are not suitable for northern regions, since they cannot please their owners with luxurious flowering. For the northern regions, virgin grapes, actinidia, are suitable. They are able to survive the winter without shelter.
Zoning
The classic list of zones consists of four points - residential, green, relaxation and utility. Each includes certain objects and should occupy the recommended area .
- Residential. This is the area in which the main and guest houses, garage, and terrace are located. It occupies up to 12% of the total area.
- Economic. These are service buildings for residents, gardens, and pets - a bathhouse, a toilet, an outdoor shower. Occupies about 15% volume
- Relaxation. Several recreation areas can be planned on an area of 20 acres. This includes a park area, a swimming pool, gazebos, children's and sports grounds, and a barbecue.
- Green. The second name is gardening. It includes all the decorations that enliven the territory of the 20-acre plot. It can be divided into several parts.
For the last two zones, up to 75% of the territory should be allocated.
The recreation area and the management area should be located on opposite sides of a plot of 20 acres.
It is recommended to first diagram each zone on the plan, and then adjust the layout taking into account all the requirements.
Choosing a landscape design style
Style is not only the color unity of the elements, but also the general shapes and options for the location of paths, green spaces, and small architectural forms. A plot of 20 acres is suitable for planning ponds and gardens of irregular shape, winding paths, alpine slides and rock gardens.
The territory allows the use of decorative objects of different sizes, installation of statues, lanterns, internal fences, and fountains. The main thing is that all elements match the chosen style. For a large area, any of the existing ones will be suitable, but the following types look best:
- classic - strict geometric shapes, orderly layout of zones, clear boundaries of paths, restrained decorative forms and soft, natural shades;
- landscape - free forms and lack of strict boundaries, natural decor, lots of greenery, lawns, alleys, pond;
- French - cozy, discreet and harmonious design, natural materials, lots of greenery and trees, wrought-iron gazebos and benches;
- high-tech - bright details, chaotic shapes, unusual ideas, metal in decoration, silver, white, black and gray shades;
- alpine - decorated slopes and natural terrain of the site (alpine hill, stone garden, retaining walls, multi-tiered flower beds and other elements), lawns, flower beds, artificial lakes and natural materials;
- ecological - maximum preservation of the natural nature of the site, using only natural materials in design.
On 20 acres you can combine several types. This is especially convenient when the site already has buildings, but you want to update the area and decorate it in a different style. But in this case, it is important to use a single element in the design, for example, colors in the same range, the same materials or shapes of objects.
Where to build a house?
The main object of any plot is a residential building , in which the owner can spend most of his time. There are many types of layout of a plot of 20 acres, in which the building occupies a certain place. First you should determine the shape and number of floors, and then decide where it will stand.
In front of the square
This is the most common option when the house is located immediately at the entrance to the site. In this case, for convenience, it is also recommended to place the garage next to the house.
With this layout, these two objects reliably fence off the rest of the territory from prying eyes. The front facade of the house needs to be decorated :
- flower beds;
- gazebo.
Set up a garden in the back and allocate space for outbuildings.
A house at the front of the lot is a good format for a rectangular or square lot. But on a round or triangular one it is better to refuse it. It is also worth considering if the site is located near a highway with active traffic.
In the center
A recreation area should be located in front of the house, everything else should be moved back. Near the residential building you need to leave space for a parking lot, a garage and several flower beds. This will protect residents from extraneous noise.
This option will be a little more expensive, because additional paths and access roads will be needed to connect the zones. An excellent choice for a rectangular plot.
At the end
This option is very popular among owners who prefer a modern style. In this case, the main attention is paid to the decorative design of the site. A large number of landscape compositions, original architectural forms, and creative solutions are expected.
The main objective of such a layout is to provide maximum space for relaxation and favorite activities. A minimum area is allocated for the gardening area. The option is suitable for 20 hundredth plots of any configuration.
Garden paths, steps and flower beds around them
Garden paths not only divide the area into zones, but also give it a neat, tidy look. They are made from stone, brick, wood, concrete, cobblestones, PVC, crushed stone or pebbles, bottle caps and even pieces of tile. To create a non-trivial landscape composition or to enliven a dull, flat terrain, steps are used. They are also vital for simplifying the climb if the property is located on a slope. Steps can be stone, brick or wood. They contribute to the aesthetics of the landscape and complicate the geometry of the site. The most common type of flower beds is flower beds. Plants for them need to be selected based on the climate. For example, in southern latitudes, delicate, sensitive flowers easily take root, but they will fade in northern climates (short summer, late spring). Also, when choosing plants, you should pay attention to their flowering period. Follow the principles of Carl Linnaeus, who created a unique flower clock in which the buds opened at a strictly defined time. Then the flower beds will delight the eye throughout the entire season.
What plants should I plant?
In order for the layout of a plot of 20 acres to look completely complete, it is necessary to correctly select and arrange the plants. After all, without green spaces it is impossible to achieve harmony in landscape design. When choosing varieties and crops, one should take into account the structure and composition of the soil, the depth of groundwater and soil freezing, and the climatic features of the area.
For garden
Fruit trees need good lighting, no drafts and fertile soil. The garden should be placed at a distance of 3.5 m from the buildings. To correctly select and plant crops, it is necessary to take into account the following characteristics :
- dimensions of an adult tree - needed to calculate the quantity;
- compatibility of varieties and conditions for their cultivation - for selecting varieties.
In this case, the yield will be much higher. It is also necessary to plan a place for storing and processing crops, an irrigation system, a compost heap, and possibilities for collecting leaves and burning garbage.
For flower beds
To decorate flower beds, you can select any plants according to :
- date and duration of flowering;
- the lifespan of a flower - perennial or annual;
- height of an adult plant.
By selecting these parameters, you can create a flowerbed of continuous flowering or monochrome. It is better to plant border varieties or climbing varieties near a residential building. For example, decorative grapes, roses, clematis.
Up to 20 plant species combine well in one flowerbed.
If you plant flowers in pots or flowerpots, you can move them around the area to create a variety of compositions.
For the garden
Vegetable crops need a lot of light. On a plot of 20 acres, it is recommended to create 2-3 garden zones. For example :
- one for shade-tolerant crops - sorrel, onion.
- the second for vegetables, on the third place a greenhouse.
Plant quickly ripening crops near the house - radishes, dill, lettuce; in the garden - raspberry or currant bushes.
When selecting plants, you should take into account the direction of the winds and the location of the cardinal points. Near the garden you need to place a compost pit, a watering station, and a shed for drying and processing vegetables.
For reservoirs
On a plot of 20 acres, you can equally successfully decorate natural or artificial reservoirs. Moisture-loving crops are also divided into perennial and annual. It doesn’t take much effort to decorate the coastal area.
But when selecting deep-sea species, knowledge is needed . The depth of the reservoir and the average temperature in winter are important for crops so that they do not freeze. In this case, it is better to consult with specialists or study reference literature.
Artificial ponds, fountains and cascades
Water decor is necessary to obtain a completed design picture on the site. All reservoirs are classified into two types:
- Natural. Streams, ponds, springs.
- Artificial. Fountains, cascades, pools.
Oriental culture and the style of the same name attach particular importance to water, which has only been gaining popularity in recent years. By the way, the direction gave rise to minimalism. Water is considered a symbol of harmony and balance. Together with the earth, it forms a tandem that promotes unification with nature and the achievement of a special “zen”. If there is a natural water vein on the site, then it can be improved or complicated with the help of artificial stone cascades. When you need to create a pond yourself, you need to carefully study the characteristics of the soil and wisely choose a place that will allow it to become part of the design composition and form a secluded corner for philosophical reflection.
Features for country storage
The main purpose of the dacha area is to grow fruit and vegetable crops. Therefore, a maximum area is allocated for the gardening area.
the house in the center of the plot , with a garage and a small recreation area nearby:
- gazebo;
- small lawn;
- children's playground.
Then calculate the number of fruit trees and shrubs, taking into account their adult size. It is important that they do not obscure each other. At your summer cottage, be sure to plan a utility block, a room for storing crops, processing them, a basement, a cellar, a greenhouse, a place for a compost pit and disposal of residues.
It is necessary to separate shade-loving plants from those that need a lot of sun. A plot of 20 acres allows you to arrange several garden areas made in a decorative style.
Landscaping of the site
Landscaping of the site is carried out at three levels:
- Trees. They are divided into deciduous, coniferous, and fruit species.
- Shrubs. Some of their types are used to create hedges and topiaries (“living” figures).
- Flowers. They are planted in flower beds and are considered the basis of the summer decor of the area.
The creation of rockeries and alpine slides or rock gardens is popular among designers. Behind the first name there is a stone garden laid out on a flat area. The rock garden uses a small number of cobblestones, which alternate with flowers. The gaps between plants are filled with fine pebbles. According to the rules, this composition lacks volume, so the protruding boulders are partially buried in the ground. In alpine slides, a larger number of cobblestones are used, and they are the center of the composition, and not the plants, as in rock gardens. Rock gardens imitate a mountain landscape, so they have volume.
What mistakes do owners make?
The main inaccuracies and mistakes that owners make when planning the territory:
- They strive to fill all the free space, which creates a feeling of disorder and chaos on the site. You need to have the quality of commensurability to avoid this.
- They do not maintain the chosen style and distance between objects or vegetation. The random placement of buildings clutters the area.
- They do not take into account the features of the relief and shape of their plot. This affects the quality of life. If you ignore the location of the cardinal points, the level of groundwater and soil freezing, then many plants may die, and the service life of the foundation will be greatly reduced.
Strict adherence to the norms and rules for designing a plot of 20 acres will help you avoid mistakes.
Photos with a house, bathhouse, garage, outbuildings on the territory
Examples of site layouts:
