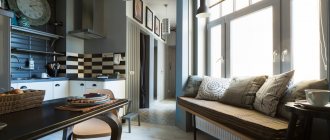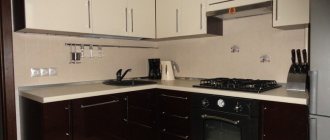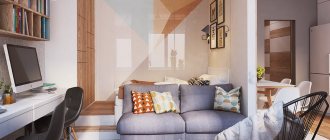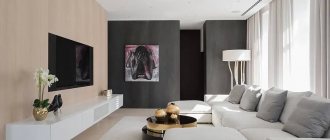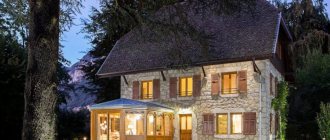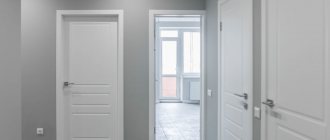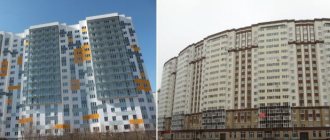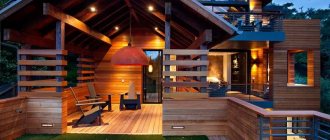Living in a house built during the Stalin era is prestigious. These houses are located in the city center, next to them there is developed infrastructure, parks, and kindergartens. Stalinka apartments have high ceilings, wide corridors and kitchens from 12 meters. Just the perfect place to live! This article answers the questions why Stalin buildings are still considered comfortable for living, when they were built, what materials they were made from, the features of their layout, as well as their advantages and disadvantages.
Residential building, built in 1940, at Leninsky Prospekt, 11 in Moscow
What is a Stalinist apartment?
Stalin buildings are the name given to apartment buildings built during the time Joseph Stalin was in power: from 1933 to 1953. These houses have all the amenities, with walls made of non-combustible materials, two floors high. Buildings in the Stalinist Empire style were completed after Stalin’s death - until 1957. They are very tall: they reach twenty floors; made in neoclassical style, monumental and with a large number of decorative elements. Some of Stalin's buildings were government institutions (for example, the building of Moscow State University or the Ministry of Foreign Affairs), one high-rise building was a hotel - "Ukraine", many were and are now residential buildings (a house on Kotelnicheskaya Embankment, a house on Kudrinskaya Square).
Decor on Stalin's houses shows the happy life of workers
It is important to understand that not all Stalinists are monumental skyscrapers: he began building such ones towards the end of his reign. In the beginning there were smaller houses - two or three floors. From 1933 to 1937, comfortable buildings were built with all public amenities, which were usually no higher than five floors. Stalin's idea was to enlarge the big cities and build more comfortable houses for the people who were coming from the villages to the cities in large numbers.
Pay attention to the mugs with the symbols of the USSR: “Soviet Union” and “USSR” - made of porcelain.
Stalin's skyscrapers
According to the plan, there were to be nine high-rise buildings in Moscow. Years of their construction: from 1947 to 1957. In January 1947, Stalin adopted a decree “On the construction of multi-storey buildings in Moscow”: he was going to build eight high-rise buildings in honor of the 800th anniversary of Moscow. Ideally, Stalin was going to build up all of Moscow and the capitals of the union republics with such high-rise buildings.
On the day of the 800th anniversary of Moscow, a 32-story administrative building was laid in Zaryadye . There they were going to create the People's Commissariat of Heavy Engineering of the USSR. They did not have time to complete it: Stalin died (in 1953). After Stalin's death, the Rossiya Hotel was erected on the constructed foundation of the building.
The main building of Moscow State University on Vorobyovy Gory was the tallest building in Moscow for half a century. Its height is 240 m, and the central tower has 36 floors. This building was built from 1949 to 1953. The architects were L.V. Rudnev, S.E. Chernyshev, P.V. Abrosimov, A.F. Khryakov and V.N. Nasonov. This high-rise building is still in operation; it houses the faculties of mechanics and mathematics, geology, and geography, administration, museum, library and assembly hall for 1,500 people. In the side areas there is a dormitory for students and apartments for university teachers and professors.
Hotel "Ukraine" is the second tallest of the seven skyscrapers built: 206 meters. Architect A.G. Mordvinov built it in 1953-1957, that is, according to the time of construction, this building is the last of the “seven sisters,” as they are also called.
The residential building on Kotelnicheskaya Embankment was built from 1948 to 1952 by architects D.N. Chechulin and A.K. Rostkovsky. The central volume of the house is 176 meters. It contains 700 apartments, shops, a post office, the Illusion cinema and the museum-apartment of the ballerina G.S. Ulanova. By the way, the film “Moscow Doesn’t Believe in Tears” was filmed in this high-rise building.
The building of the Ministry of Foreign Affairs was built by V.G. Gelfreich and M.A. Minkus in 1948-1953. The height of the house is 172 meters. Now the building houses the Ministry of Foreign Affairs of the Russian Federation.
The house on Kudrinskaya Square is residential. It is also called the high-rise building on Vosstaniya Square, because Kudrinskaya Square was called Vosstaniya Square from 1925 to 1992. The house was built by architects M.V. Posokhin and A.A. Mndoyants in 1948-1954. The height of the building (with tower and spire) is 156 meters. In total there are more than 450 apartments in this building.
The building near the Red Gate was built from 1947 to 1952. Height - 138 meters. Architects - A.N. Dushkin, B.S. Mezentsev. In the right wing of the building there is one of the vestibules of the Krasnye Vorota metro station, in the left wing there is a kindergarten, and in the central building there are residential apartments.
The Leningradskaya Hotel was built from 1949 to 1954. The architects were L.M. Polyakov and A.B. Boretsky. Height - 136 meters. In 2008, the hotel was bought by Hilton, and now it is a five-star Hilton Moscow Leningradskaya hotel.
And now about Stalin’s ninth skyscraper, which was never built. It was a project for the Palace of the Soviets , which was supposed to be the tallest building in the world, which would show the strength and greatness of the Soviet Union. The building would have a height of 420 meters (the tallest at that time), 100 floors and would end with a giant sculpture of Lenin. They decided to build the palace on the site of the former Church of the Savior. In 1931, the temple was blown up, and in 1939, construction began on the Palace of the Soviets. Then the war started and construction was stopped. After the war, the Moscow swimming pool was opened in the pit.
By the way, now models of Stalin’s skyscrapers can be viewed at VDNKh. The exhibition “Moscow Model” is free.
Planning methods
As we have already noted, you can demolish the partitions between two rooms, for example, the kitchen and living room, and combine them into one. It happens that, on the contrary, it is necessary to divide the room, for example, when a girl and a boy are growing up in a family. Then you can get two children’s rooms by dividing one room with a plasterboard wall or tall cabinets facing each other with their back sides. In addition, for some apartments and their inhabitants it may be relevant to change the area of some premises, be it a corridor or a room. Then the partition is demolished, and a new one is erected in the right place.
Features of planning, design and placement
Stalinist houses usually have high ceilings - three meters, sometimes higher. The areas are also quite large: from fifty to one hundred sq.m. The kitchen can be 15 sq.m (this is in seven-room apartments). The windows are also high - two meters. The width of each door is 750 meters.
Windows in a Stalinist house - two meters, balcony windows - 2,700 meters
The walls were built of bricks. Before the war - from red, after the war - from white. The building materials were of high quality, so the steel buildings are still in good condition.
Houses built by Stalin on Gagarin Square (No. 30 and No. 37a)
The layout is convenient: all rooms are isolated, there are no passage rooms. Sound insulation is very good. Bathrooms are separate.
Layout of a Stalinist apartment
Usually there are three or four rooms in a Stalin building. Less often - two, and very rarely - one.
Total area of steel buildings:
— one-room apartment — 32-50 sq.m;
— two-room — 44-70 sq.m;
— three-room apartment — 57-85 sq.m;
— four-room apartment — 80-110 sq.m.
Read also : Symphony of white walls with wood: apartment for a family with four children.
What stucco looks like in Stalinist houses of the pre-war period
Interesting: when the Stalinist buildings were built, there was no gas supply in the cities (natural gas appeared in Moscow only in 1946). Food was cooked on wood-burning stoves, which is why Stalinist houses had powerful chimneys.
Simplified stucco molding in post-war Stalinist style
The thickness of the external walls is 2.5 bricks (65 cm), and the internal load-bearing walls are 1-1.5 bricks (25-38 cm). The internal partitions are made of wooden planks, covered with a mesh of shingles and plastered. In later Stalinist buildings, plasterboard partitions were made.
The two- or multi-pitched roof forms a large attic; it was covered with slate or roofing iron.
Differences between Stalin-built apartments
The war made a significant difference between the houses. The difference is reflected not only in the façade of buildings, but also in the typical layout of Stalin buildings.
Pre-war buildings, unlimited in time and resources, were erected carefully. Particular attention was paid to the convenience of planning, architectural elegance, external and internal scope. One-room apartments were not provided. But in those years there was no centralized gas pipeline; houses were equipped with wood-burning stoves with chimneys and titaniums for heating water. Today this plays a big role in possible redevelopment.
Post-war houses were built much faster. People had nowhere to live, it was decided to build communal apartments, one-room apartments, and change the layout of a two-room Stalin-era apartment. But along with budget buildings, elite, nomenklatura housing was erected.
A distinctive feature of the buildings of this era is the high, more than 3 meters, ceiling. In order not to violate proportionality, the minimum area of the room is 15 m2. The thickness of the external walls is up to 1 m with large window openings and wide window sills reliably protect the room from external noise and cold.
When were Stalin buildings built?
The period of construction of Stalin buildings can be divided into pre-war and post-war.
Pre-war ones were built from the 30s until the start of the 1941 war. They were done carefully, carefully and carefully; from building materials of the highest quality. The facades of pre-war buildings were elegantly decorated, the ceilings were decorated with stucco, and the layout was also very convenient.
Post-war Stalin buildings were made without any special frills, because it was necessary to accommodate as many people as possible who were left homeless during the war years. At this time, many communal apartments and dormitories appeared, that is, corridor-type apartments.
Interesting : in some Stalinist houses there was a window in the wall between the bathroom and the kitchen. With a separate bathroom, there was also a window between the toilet and the bathtub. It was located at a height of 2-2.5 meters from the floor. The window was used when the lights in the house went out - the power supply was unstable at that time - and when the lights were off, you could still use the bathroom, since light came into the room from the window.
Stalin's houses in Moscow with a balcony and cast iron radiators
Read also : Design of a retro-style apartment of 230 sq.m in Barcelona: an inspiring project from The Room Studio.
Those interested can buy a wooden blue chair with the inscription “USSR”.
Living room
The room for relaxing and receiving guests is separated from the corridor and kitchen by translucent doors - this allows you to visually expand the premises. The sofa is located in a niche of two open shelving. Books and things dear to the heart are stored on the shelves: the Zinger sewing machine can be called an heirloom, passed down from generation to generation.
The main furniture was assembled and brought from different places: from the dacha or from the previous apartment, but the design looks solid due to the unifying decorative elements, as well as chairs and shelves from IKEA, purchased specially. The doors were purchased in, the sofa was purchased in the Roy Bosh showroom. The curtains are from Arte Domo, the carpet is from IKEA.
Classification of houses
Stalin's buildings were divided into nomenklatura, director's, ordinary and standard.
The nomenklatura houses were also called departmental houses (“vedki”). They were designed for the highest strata of Soviet society: party leaders, military personnel, law enforcement officers, and the scientific intelligentsia. There were two or four apartments per floor, each apartment occupied by one family. All rooms were isolated: from 15 to 30 sq.m. The apartment had three or four rooms, and the owners reserved the space for libraries, offices and playrooms. Vedomki were built on the main streets of the city, avenues and squares.
The ceiling height in a Stalinist building is at least three meters, in this nomenklatura building it is even higher
How a nomenklatura house might look inside
Read also : Soviet furniture in a modern interior: how to play up a wall, sideboard, wardrobe, chest of drawers or sideboard from the 1950s.
Brown sideboard and Cross chair that would look nice in a sideboard.
In the directors' houses there were two apartments per floor, sometimes just one. There were from three to five rooms in the apartments. This housing was intended for large bosses.
Row houses were slightly smaller and housed dormitories. There was no stucco decoration on ordinary Stalinka buildings, but there could be rustication on the walls (cladding the external walls of the building with quadrangular stones). There was no bathroom in row houses: only a toilet and a washbasin.
Low-rise buildings (1-3 floors) were built after the war. They were built until 1960. Such development was carried out by low-skilled workers (including German prisoners of war and prisoners) and did not require scarce equipment. Factory workers lived in low-rise buildings.
Standard Stalinist buildings began to be built at the end of the 1940s in order to provide housing for as many people as possible. Unlike nomenklatura houses, which were designed according to individual projects, standard Stalin buildings are made simpler. Some of their rooms were adjacent. The standard buildings usually housed dormitories.
The height of the ceilings in typical Stalinist houses was at least three meters: although the rooms were not very large (compared to nomenklatura buildings), residents had to have a certain amount of air, so high ceilings were made for dormitories
Pre-war Stalinist house
Pre-war Stalin with columns
A walnut wooden chest of drawers will emphasize the Soviet retro style in the interior of the apartment. To pair it, you can order an Evenhome table lamp.
Possibility of redevelopment
The main distinguishing feature of buildings from the Stalin era is the absence of permanent walls inside the building. In order to lighten and strengthen the structure, internal columns and crossbars were used during the construction of a residential building. The entire load-bearing load was placed on them. Therefore, in an architectural sense, such apartments are easy to redevelop.
Although the rooms have a large area, many apartment owners are oppressed by long narrow corridors. They turn to designers with a request to develop options and, if possible, show a photo of the layout of the Stalin building with a similar arrangement of rooms.
Specialists are happy to take on these proposals, since high ceilings and the possibility of trouble-free demolition of partitions are not often found.
How many floors are there in a Stalin building?
Nowadays people mostly want to live in nomenklatura houses, directors' houses and private houses. They have no more than 12 floors (most often from six to ten), with two to four apartments on the landing.
You can buy an apartment in the Stalin skyscraper. These are seven (according to plans there should have been nine) high-rise buildings built in Moscow from 1947 to 1957. Residential buildings of these seven: a house on Kotelnicheskaya embankment (32 floors) and a house on Kudrinskaya embankment (24 floors).
Stalin's high-rise building on Kotelnicheskaya embankment in Moscow
House on Kudrinskaya Square in Moscow
Stalin's high-rise buildings in which people live are not only in Moscow. You can look for an apartment in a residential building on Khreshchatyk Street, building 25 in Kiev (15 floors), in Voronezh - Koltsovskaya Street, building 82 (five floors and a ten-story tower), in Kharkov - “House with a Spire” in Armenian Lane, ⅓ ( 11 floors).
House on Khreshchatyk in Kyiv
Stalin's high-rise building in Voronezh
Stalin's skyscraper in Kharkov - the famous “House with a Spire”
Interesting : the service life of pre-war Stalin buildings is 125 years, that is, they should be demolished in 2050-2070. The service life of Stalin buildings of the post-war period is 150 years, they will be demolished in 2095-2105.
What the interiors of these apartments look like now
Of course, there is no escape from modernity: the interiors of such apartments are being updated, and you can even go wild with European-quality renovations. Everyone is trying to renovate such apartments - that’s what I thought, until I personally encountered a “fanatic” of the USSR...
There are these layouts, we see an old Soviet carpet. And I’ll even say that he’s from the Georgian SSR, because I had one like that hanging
A modern Stalin-era one-room apartment - there is nothing Soviet left here.
And many people prefer to leave some Soviet things. Chandeliers, figurines, bedside tables; and the ceilings are so beautifully decorated - with a pattern. The only modern things (that catch your eye) are a TV, a sofa and an air conditioner.
Everything here has already been demolished, which could be called Soviet
At Yula I sold things from those years: dishes from the GDR and Czechoslovakia, badges, a radio tape recorder. Two days later a man called me and said that he wanted to buy almost all the lots. We talked and it turned out that he was restoring the Soviet interior.
He is not many years old, but it seems that the man firmly clung to this idea.
As I say, there is somewhere to roam. Here is a large “Stalin” hall - so many things!
Spacious and bright!
And this is how they are “bombed” when they are going to remake them
Now I would like to “listen” to your personal opinions, dear friends, about the “Stalin” apartments: I see not only the pros, but also the cons - after all, it is expensive to maintain such apartments (4 rooms) when you have to do the same repairs. And the heating costs a lot!
Although something tells me that there is no need to rush to sell the “Stalin” - I see that the demand for them is very, very high.
Sell it in the future? Divide among all children? All the same, the stone also ages, the years go by...
Why do Stalin buildings have high ceilings?
In Stalinka buildings the ceilings are not lower than three meters, in some houses even higher. The ceiling height in Stalinist houses is from three to four meters. In nomenklatura houses the height reaches four meters, and in standard and ordinary houses - usually three meters. In nomenklatura buildings, tall buildings were for the convenience of residents, but in standard and ordinary buildings, high ceilings were erected in order to use the buildings for communal apartments and dormitories. According to the standards of that time, if several people lived in one room, then they required a certain volume of air, and three meters in height this volume was provided.
House on Frunzenskaya Embankment
Until what year were Stalin buildings built? Pay attention to the arched elements on houses No. 70-72 on Leninsky Prospekt, which were built in the mid-1950s
A velvet chair: red or gray would look appropriate in a Stalinist house.
Kitchen
The kitchen walls are painted in a light turquoise shade, which gives the atmosphere a fresh feel. For the apron, boar tiles were used to match the furniture. The corner kitchen unit rises almost to the ceiling and allows you to place everything you need, and glass doors give the furniture lightness and airiness. The dining group consists of a round table and elegant chairs with curved backs. The combination of exquisite forms with antique elements (retro stove, scales), as well as floral ornaments makes the classic interior more comfortable.
Benjamin Moore paint was used for finishing. Villeroy & Boch sink, Cezares faucets.
Doors in Stalinist houses
They have non-standard dimensions: they are thicker, taller, wider than usual. The height of doors in steel frames is from 2200 mm to 2400 mm, the width (regular) is from 800 mm to 1000 mm, the width (hinged) is from 1100 mm to 1600 mm. The width of the array (door thickness) is from 50 to 55 mm. Previously, doors in Stalin frames were attached to the frame with extended hinges. There are currently no such loops on sale. Nowadays, you can order doors of standard height, but attach a transom at the top, which will look like an extension of the door. Transoms can also be placed on the side if the passage is wider than usual.
Swing doors in a Stalinist house
What do wooden floors look like in Stalinist houses?
Bottom line
When buying an apartment you should consider the disadvantages:
- There are no balconies on the first floors of Stalin buildings. The ceilings in many houses are wooden. Prices for apartments, as well as for renovations in them, are high. Communications and structures are worn out. There are no elevators, garbage chutes, or parking in Stalinka buildings.
- Khrushchev buildings are significantly inferior to Stalin buildings due to the small area of all premises, passage rooms, and poor heat and sound insulation. The common areas are also cramped and uncomfortable.
- The disadvantages of “Khrushchev” buildings are also typical for “Brezhnevka” buildings: general wear and tear of buildings, small bathrooms, lack of an elevator.
To summarize, we can say that Stalin buildings are the least in demand on the secondary housing market. At the same time, their prices are unreasonably high. More affordable Khrushchev and Brezhnevka buildings sell faster.
What to consider when renovating?
Since the youngest Stalinist buildings today are about 60 years old, the first thing that should be done in the old building after complete dismantling is replacing the wiring and communications (water supply, sewerage).
Important! Dismantling involves the removal of a huge amount of waste (from a ton or more), so a removal and disposal point should be included in the renovation budget.
Then, if redevelopment is necessary, new partitions are erected. The next stage is the floor. In old Stalinka buildings with wooden floors, a lightweight screed is made with joists, expanded clay, and gvlv slabs. On reinforced concrete screeds can be standard.
Demolition of non-load-bearing partitions
A one-room Stalinka, depending on the year of construction, can have an area of 30 to 50 square meters. In this space there is room for the designer’s ideas to run wild. Moreover, the layout of the corner steel structure differs little from the standard one.
Since mostly old houses were built with support from the foundation and load-bearing walls, almost all partitions can be moved, shortened or demolished and new ones installed.
In one-room apartments, the studio option of combining a kitchen with a room is most often made. Due to this, the space visually increases and the possibility of a different option for furnishing the apartment appears.
Project design: free quotes and attention to detail
The studio, at its own expense, carries out the first stage of work - visiting the site with subsequent inspection, measurements, drawing up a general plan. A layout is prepared for the Customer in three unique copies, which are then discussed personally with the Customer. When the best available solution is selected, an advance payment of 40% of the total cost is made. Then, after approval of the visualization, another 30 are paid, and the Customer pays the rest of the amount by accepting the finished project.
Speaking of visualization, in the studio you can create a three-dimensional model with a ready-made layout and furniture. This will allow you to evaluate the big picture long before it is translated into reality. And yes, no extra money will be taken for this.
Get 3 interior layout options for free
Leave a request right now and receive a free 3D interior sketch before concluding a contract
Get a 3D sketch
