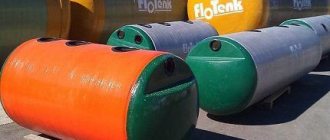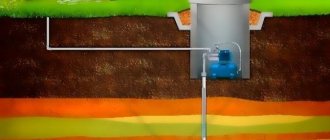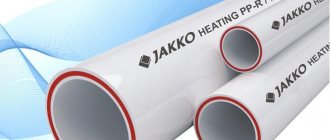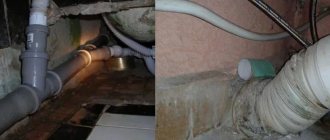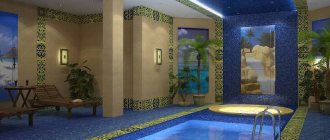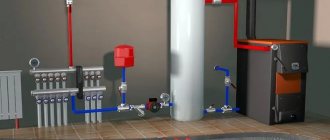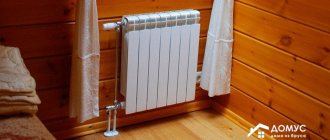Read in the article:
- When should utility networks be laid?
- Connecting water supply and sewerage pipes to the building
- Laying communications inside the house
- How to safely lay communications in a wooden house?
- How to connect a house to a centralized water supply?
- Construction of an individual well
- Water purification system
- Is it possible to do without shut-off valves on the water supply?
- Laying cold water pipes
- Hot water preparation
- How to dispose of domestic wastewater?
- Layout of sewer pipes
- Organization of the heating system
- Radiator connection diagrams
Laying and wiring communications in a house is one of the most critical stages of construction. How to properly organize electricity and water supply, heating and sewerage?
1
When should utility networks be laid?
The best option is when, in parallel with the architectural design, an engineering design of the building is also developed, which contains, in particular, diagrams for installing equipment and laying highways. Then, at the stage of constructing the frame of the house, communications will be installed without problems. If you are installing them in an already built house, you will have to make holes and channels in ready-made structures - foundations, floors, walls, which will result in additional labor and financial costs.
Engineering design of the first floor of the house
2
conclusions
To improve your site and home, it is necessary to install sewerage and communication systems. It is better to start the installation process after completing documentation and agreements with various organizations.
Advice: If you have not yet bought a plot without communications, before doing so, calculate and weigh all the pros and cons. How much more money might you need? Will you really be able to save money? It may make sense to consider another purchase option.
Connecting water supply and sewerage pipes to the building
For this purpose, they mainly use pipes made of polymeric materials - polypropylene (PP), polyvinyl chloride (PVC), low-density polyethylene (HDPE), metal-plastic, etc., laying pipelines underground.
To avoid water freezing in winter, the water pipe is laid 30 cm below the so-called penetration depth of 0°C temperature into the soil (for central Russia this value is 210–220 cm), that is, at a distance of 240–250 cm from the surface of the earth. If the depth is shallower, the pipe will have to be heated with an electric cable. There is no need to slope the water main.
HDPE and PVC pipes are characterized by increased mechanical strength, as well as resistance to low temperatures and aggressive substances contained in the soil
Polypropylene pipes
HDPE pipes
PVC sewer pipes
Since the contents of the sewer pipe are practically not at risk of freezing, it is usually located 30 cm above the soil freezing level (in central Russia - at a distance of 130–140 cm from the ground surface). In this case, the pipe requires a slope of 2 cm per 1 linear. m. With a smaller slope, drainage will be difficult, and with a larger slope, there will be a risk of blockages.
3
Laying communications inside the house
When constructing building structures (in particular, when concreting a shallow slab foundation), sleeves are placed in them - passage elements made, as a rule, from sections of steel pipe. They protect the pipeline from damage during building settlement and do not interfere with its temperature deformations. The inner diameter of the sleeve must be at least twice the outer diameter of the pipe. The gap between the sleeve and the pipe is filled with a soft waterproof material (oiled or bitumen-impregnated rope, silicone sealant, polyurethane foam, etc.), which does not prevent the pipe from making slight movements along the longitudinal axis. When the main passes through the foundation at a level below the groundwater level, special measures are taken to seal this gap.
The water supply line passing under the wall of the strip foundation should also be inside the sleeve, which will protect it from damage due to the compressive influence of the soil
To prevent leaks, the sleeve installed in the interfloor ceiling should protrude 30–50 mm above it.
Water supply and heating pipes with a small diameter, as well as electrical cables, can be laid in the thickness of walls and ceilings (in channels sealed with screed or plaster) or in the substructure of the floor (usually inside the insulation layer). In the case of external installation, the pipes are secured to the walls with clamps with vibration-isolating gaskets.
4
How to safely lay communications in a wooden house?
Pipelines should be fixed to wooden walls and ceilings using fasteners designed to prevent their deformation and damage when the building settles. Compensation gaps left where pipes pass through the roof, walls or partitions serve the same purpose.
Electrical wiring in wooden houses can be laid in both open and hidden ways. The option of wiring over the walls (in plastic boxes or corrugated sleeves) is safer, but is not always acceptable from the point of view of interior design. In the second case, wires are allowed to be enclosed only in metal pipes and ducts, which are laid inside walls and ceilings.
5
How to connect a house to a centralized water supply?
In most cases, cottage communities are connected to a centralized network or have their own well, so it will not be difficult to supply water to the house on a general basis. If there is a need to connect directly to the central main line, then you should contact the local Vodokanal service for technical conditions for such a connection. In accordance with this document, you need to prepare a design for the cottage water supply system (connection point, pipe laying diagram, etc.) and coordinate it with the same service, after which you can make an insertion with shut-off valves into the pipeline and pull the pipes to the house.
6
Video description
About designing communications for a country house in the following video:
After studying the conditions and wishes of the customer, the following is developed:
- Preliminary design . A schematic diagram that includes the necessary systems.
- Technical task . Includes a diagram of utility networks, detailed drawings of communication lines, and a preliminary estimate.
When developing technical specifications, important details are taken into account:
- The relative location of the house , outbuildings, well (well) and septic tank is determined This will help determine the length of external engineering systems, the method of their installation (open or closed) and installation into the premises.
- The volume of water consumption is calculated . This is done based on data on the area of the cottage, the number of residents, and the heating method.
- The electricity consumption is calculated (based on calculating the amount of consumption of home appliances and devices). Based on these data, electrical wiring and protective devices are selected, and the location for installing the switchboard is determined.
- Method of supplying electricity . If the nearest pole is far away (more than 25 m), you will need to install an intermediate pole or lay an underground cable.
Ventilation diagram for a country house Source tarifi.info
Construction of an individual well
Scheme of constructing a well “on sand”
On the lands near Moscow, in order to reach the aquifer, wells with a depth of no more than 30 m (“on sand”) are often constructed. The work is carried out using a self-propelled unit. A steel or plastic casing pipe is placed into the drilled hole, the diameter of which is determined based on the need for water. For example, for a house with 4–6 water points and a water flow rate of 1.5–2 m³/h, a pipe with a diameter of 115–133 mm is sufficient.
A mesh or gravel filter (or a combination of both) is placed at the bottom of the pipe and a submersible pump is lowered into the well. The system is equipped with a hydraulic accumulator (expansion tank) and a pressure switch.
In the case of a large cottage with a daily water consumption of 3–4 m³/h, it is advisable to drill an artesian well with a depth of 40 m and equip it with a caisson with a pumping complex. A permit is required to drill such a well and a tax is charged for its use.
7
Water purification system
Water from a well or village water supply needs to be purified, as it may contain mechanical particles (sand, iron, etc.) and solutions of organic and inorganic compounds. To do this, at the point where the pipe enters the house (after the shut-off valves), special equipment is connected to it, the choice of which depends on the chemical and bacteriological composition of the water, as well as on its purpose - only technical or also drinking.
Process water must be mechanically purified from suspended particles, for which cartridge-type filters are used. And to prepare drinking water, additional filtration stages are required. It is necessary to remove iron, manganese, hydrogen sulfide, etc. from it (reagent or non-reagent filters), soften it, that is, remove calcium and magnesium salts (ion exchange devices), and disinfect it - kill microorganisms - under the influence of ultraviolet radiation. At the final stage of filtration, installations with a reverse osmosis membrane work most effectively, trapping almost all impurities, including metal salts, many bacteria and viruses, etc., and allowing only water molecules to pass through.
The more polluted the water from the well, the more justified is the use of a reverse osmosis stage in the filter. However, it must be taken into account that the volume of water discharged into the sewer in the form of filtration waste is 3 times greater than the volume of purified water, and the degree of its purification is so high that it can cause an imbalance in the salt balance in the human body
8
Combined (general + well)
If on the territory of the village in which your dacha is located there is a centralized water supply system, which functions only in the autumn-summer period, and you require water supply to buildings throughout the year, then we can offer you the so-called combined water supply, which is guaranteed to provide you with water when the public service is turned off. water supply
In essence, we propose to combine water supply from a well with a central one. The principle of operation of such a system is mutual substitution; in the warm season, water is supplied from a common water supply; in the cold season, immediately after the centralized one is turned off, the water pressure equipment responsible for supplying water from the well is automatically turned on, thereby continuing the continuous water supply to country houses in the cold season. .
Thanks to this device, the service life of water pressure equipment is significantly increased. I would also like to note that during the warm season it is much more comfortable to use water coming from a public water supply, because its temperature is an order of magnitude higher than that of a well.
Is it possible to do without shut-off valves on the water supply?
Definitely not possible. To shut off the water in an emergency or in case of plumbing repairs, shut-off valves at the pipe entry into the house are necessary. It is installed in front of the water meter, if the water supply is drawn from a centralized main, or in front of the hydraulic accumulator, if from a well. In addition, it is recommended to install shut-off valves on the risers going to the upper floors - then when replacing the mixer at the top, you will not have to “dehydrate” the entire house.
9
Laying cold water pipes
Wiring diagrams
At the entrance to the house of the water supply coming from the centralized main, a cold water meter is installed. When supplying water from a well, the system is equipped with a hydraulic accumulator. Next, a shut-off valve, filter units, and a tee with separation into cold water and water for heating are installed.
There are two schemes for connecting pipes to water collection points: with a serial connection and with a collector connection.
The first of them involves laying one main line with branches to each consumer, and the second provides for a common collector with pipes diverging from it. In the case of sequential wiring, if several taps are opened at the same time, the most distant one may not have enough pressure. But for a small house with only two or three water collection points, such a scheme is quite suitable, and it will cost significantly less than a collector one.
The diameter of the main water pipe and risers depends on the water needs of the house and is determined by calculation. On average, this is 20–25 mm (outer Ø), and if there is a pool, it can be as much as 50 mm. Bends are made from pipes of smaller diameter.
Manifold layout of water supply pipes
In the cold water supply system, pipes made of polypropylene, metal-plastic, metal (steel, copper, stainless steel), polyethylene, PVC are used for internal wiring
10
Electricity
Lighting in private homes is provided by electricity. Electricity is supplied to the cottages via street poles from power transmission lines (PTL). Electrical cable installation work is being carried out inside the houses. Wire outlets for sockets, lamps and switches are installed in the premises.
The type of wiring depends on the wall material. In frame buildings, wiring is performed on the outer surface of the walls. In block houses, electrical wires are laid in grooves. In brick and concrete walls it is often hidden under a layer of plaster. The use of cable channels allows you to organize wiring along the outer surface of the walls.
After installing the internal wiring in the room, work is carried out to install lighting networks on the site. It is important to choose the correct insulation of electrical cables when wiring outside the house to power street lights or other lighting fixtures. Each internal and external electrical network in cottages must have protection against current and thermal overloads.
Creating an electrical wiring project is of no small importance. Only through competent design can you achieve ideal operation of the electrical network, without interruptions. Situations often arise when turning on a washing machine or kettle, the refrigerator and other powerful appliances in the house turn off, when the rooms are literally crammed with sockets and switches, but absolutely no thought has been given to installing several stationary meters to ensure an uninterrupted supply of electricity from the network.
Hot water preparation
Typically, a heat generator working for the heating system also provides hot water supply to the cottage. The DHW capacity of wall-mounted double-circuit boilers is a maximum of 15 l/min. So, if you need a large amount of hot water, it is advisable to install a single-circuit gas boiler with a storage tank - a boiler that can hold up to 260 liters of water (the volume of mounted models is up to 100 liters).
For the hot water system, pipes made of reinforced polypropylene with a welded joint are mainly used, capable of withstanding the maximum permissible temperature of hot water. It can also be products made of metal or cross-linked polyethylene. The wiring is carried out according to the same scheme as chosen for the cold line: with serial or collector connection of consumers.
11
Ventilation of premises
In modern homes, systems are often found that provide fresh atmospheric air. There are 3 ways to move air flows: natural, forced ventilation and mixed, combining the first two types. According to the principle of operation, ventilation systems are divided into supply, exhaust and supply and exhaust. In country houses, the latter type of ventilation is usually used. The equipment installed for these purposes is small in size, consumes little electricity, and during operation filters the air, reducing or increasing its temperature to values that are comfortable for the consumer.
How to dispose of domestic wastewater?
If there is a common village sewer system, the issue is resolved simply - you just need to get permission to connect your own pipe to it. If there is no such option, there is only one way out - to create a local treatment system, that is, to acquire a septic tank or a deep biological treatment plant. They are located underground (at a depth of up to 2.5 m) at a distance of at least 3 m from the house and no closer than 20 m from the water well.
Septic tank
is a storage container made of polymer material that is resistant to low temperatures and aggressive chemicals contained in the soil. Here, wastewater is settled and preliminarily mechanically purified (clarified), and then it is either removed by a sewage disposal machine or subjected to further purification using a filter well, trenches or underground filtration fields.
Deep biotreatment unit
(or local treatment plant - VOC) can consist of a single container divided into chambers (polymer, metal, concrete) or a system of separate modules, where step-by-step water purification occurs using anaerobic and aerobic bacteria, and sometimes with the use of special chemicals. As a result, the wastewater is purified by 95–98% and can be discharged into a drainage well, roadside ditch, etc.
When connecting to the village network, an inspection well should be installed at least 3 m from the house. Moreover, from the well to the main line there is usually a pipe with a diameter of 150 cm, and from the house to the well (and also, in the case of an autonomous sewer system, to a septic tank or biological treatment plant) - with a diameter of 100–110 cm
Septic tank
Deep biotreatment unit
12
Summer (from May to October)
Such systems are used for operation exclusively in the warm season, usually at seasonal dachas. Like any of our other systems, these are fully automated, provide consumers with hot and cold water, and, most importantly, they “know how” not only to supply water, but also to dispose of it in a matter of minutes! They can be controlled either manually or remotely - without leaving the buildings. If necessary, we can install metering devices, pre- and fine filters.
One of the elements of the summer water supply, as well as the winter one, is a distribution well, through which access is provided not only to shut-off valves, but also to drains. If the main pipes of the general water supply are laid underground and a well is installed at the insertion site, then the summer water supply to the dacha will originate from it. When the water source is a surface water supply, then the cost of the well and its installation is added to the cost of the work. After all, a well is needed first of all - to receive water draining from the water supply during its conservation, and secondly - for disconnection or distribution.
An underground pipeline is laid from the well to one or more buildings under a counterslope. It is laid on a flat, pre-compacted surface of the trench bottom. Its introduction into buildings can be done in two ways:
- under the foundation
- through a hole in the wall
For summer use, both options are acceptable, but entry through the underground is, of course, more acceptable. The pipeline is inserted through the wall only as a last resort, when the first option is impossible. Next, pre-filters, possibly fine filters, a water heater are installed, and pipes are laid out.
We carry out installation of summer water supply to the dacha only with the possibility of draining water from the entire water supply system. In the summer version, most of it is drained, either through a watering tap outside the house, or into the sewer network - the remains from the underground pipeline into the distribution well.
Layout of sewer pipes
Horizontal sections of the main line are laid in the underground space (basement, ground floor) or in the floor structure.
Toilets and bidets are supplied with pipes with a diameter of 100–110 mm (with a slope towards the drain of 2–3 cm/linear m), and to sinks, showers and bathtubs - 50 mm (at least 3 cm/linear m). If the bathroom is located close to the riser, the drainage from it will move by gravity.
Bathrooms on the upper floors of the building are recommended to be located above the same bathrooms. It is necessary to provide for the possibility of cleaning and inspecting the pipeline, and in order to reduce the likelihood of blockages, when installing pipes, their sharp bends and turns should be avoided.
To ensure that the air necessary for the normal operation of the drain enters the sewer - without air locks and ejection - the risers are brought to the roof (always in separate channels, and not through the ventilation shaft) or special valves are installed on them.
13
Organization of the heating system
The most common option is a heating system based on a boiler with a coolant in the form of purified water. Coolant circulation can be natural or forced. There are boilers that run on natural and liquefied gas, liquid (diesel) and solid fuels (coal, firewood, pellets), as well as combined boilers that use different types of fuel, and electric ones.
Due to the availability of fuel and high performance, consumers most often choose gas boilers. To determine the required boiler power, a thermal engineering calculation is needed, but for a general idea you can use a simple ratio: 0.1 kW per 1 m² of area.
For a small house, a compact wall-mounted boiler is suitable, which, with a power of up to 35 kW, can be installed in the kitchen or in the hallway. Massive floor-standing units capable of serving large areas require a specially equipped boiler room. Gas, liquid and solid fuel boilers must be equipped with a chimney and safety devices (pressure gauge, safety valve, air vent, etc.).
14
Gas supply
The most inexpensive and convenient type of fuel for heating a private home is natural gas. In addition to heating rooms, it is used for cooking and as a source of fire in fireplaces - a popular design solution for decorating halls and living rooms. Typically, pipes from a central gas pipeline are supplied to the house to supply gas. In a non-gasified settlement, a gas holder - a reservoir filled with liquefied natural gas - can be used as an alternative method.
Gasification of residential buildings is carried out by specialized companies. Work can be carried out in any season of the year. When installing an autonomous gas pipeline into a turnkey house:
- a project is created indicating the appropriate boiler model, meter name, pipe type;
- an estimate is drawn up;
- a permit for gasification of the house is obtained from the relevant organization;
- pipes are laid, a gas tank with a reducer is installed to reduce the pressure of the supplied gas;
- The system is tested and, if there are no gas leaks, it is put into operation.
Scheme of autonomous gas supply for a private house:

