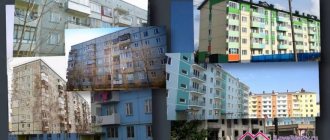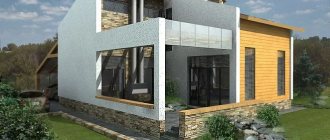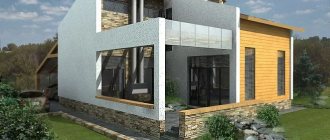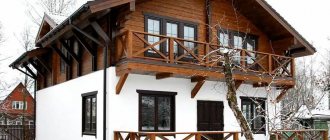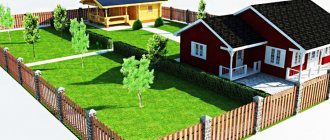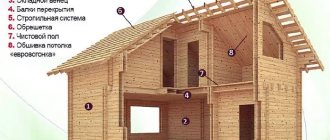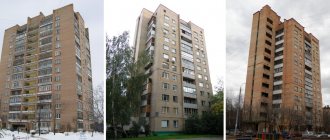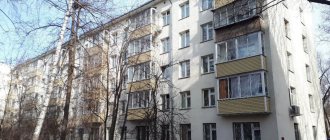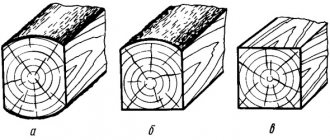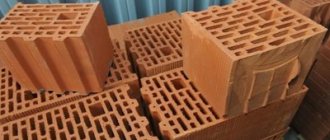Issues discussed in the material:
- Combined houses as an ideal compromise
- Advantages of combined houses
- The main disadvantages of combined houses
- The most popular combinations in the construction of combined houses
- Choosing material for the first floor of a combined house
- The best materials for building the second floor of a combined house
- Expert advice on designing and building a combined house
The pros and cons of combined houses logically follow from the very concept of such projects. As a rule, this is a foundation, basement or first floor, built of heavy, strong materials (concrete, brick, shell rock), and lighter upper floors (timber, logs, “framework”).
Such combinations allow you to make the most of the advantages of materials and neutralize their disadvantages. In addition, the construction of such a house will be cheaper than, for example, a building made entirely of brick. Read more about combined houses and the choice of material for their construction.
Combined houses as an ideal compromise
All the pros and cons of combined houses are best known to the French, Swiss and Germans, who have been building such buildings for quite a long time. Previously, similar buildings could be found in the Alpine mountains. Most often they are built from stone and wood.
Another name for a combined house is a chalet. They were erected so that many buildings were located under one gable roof. Due to the fact that the roof has wings with a huge extension, the adjacent area, as well as the walls, are always protected from rain and snow.
This cottage has a ground floor and an attic. In the Alps, such a building provided excellent protection from precipitation and even from attacks by bandits.
Similar construction technology is found in many countries. For example, in the past in Russia they often built combined houses made of wood and stone.
Every year chalets are becoming more and more popular. If you cannot decide what to build a cottage from: stone or wood, then choose a combined house. This structure will be as reliable and durable as possible, since the first floor is made of stone (brick, aerated concrete or ceramic blocks), and the second floor is made of wood: timber or logs.
The main advantage of combined houses is that they combine two completely different building materials. In such a cottage you can decorate the 1st floor in a modern style, and equip a recreation area on the 2nd floor where you will relax, inhaling the pine, cedar or spruce aroma of natural wood.
Scandinavian style
The basis is light and wood. The room should breathe spaciousness. For this, light paint is used, mostly white, of course. Airiness is achieved with the help of textiles - again, unobtrusive designs, light colors, light textures. Ceiling beams are perfect for this style; they will give a play of light and shadow. Color accents are welcome: yellow-blue combinations are popular - the richness of the colors emphasizes the lightness of the space.
Advantages of combined houses
Combined houses have the advantages of stone and wooden buildings. By using two materials that complement each other, the disadvantages are eliminated. What features does the chalet have:
- Stone houses are strong and reliable; they remain in their original form after many years, but it will be difficult to warm up such a house. Finishing work is also quite labor-intensive. A structure made of wood can be quickly heated; this material is environmentally friendly, pleasant to the touch and 100% natural, but, unfortunately, it is easily flammable and quickly deteriorates.
- If you combine these building materials in a combined house, the advantages will be the following: you will be able to build a chalet quickly, while cash costs will decrease, the house will be warm, because it combines the advantages of wood and stone.
- On the ground floor, it is best to place a kitchen area, a boiler room or a fireplace, so that mold and mildew, high humidity and harmful insects do not form in the house.
- The stone material of the first floor will not deteriorate from groundwater and precipitation. The base of a combined house can be low, so you can save on construction.
- The second level, made of wood, does not need additional finishing, and no decor is required. Wooden walls retain heat inside the house, which heats up well from the sun's rays, which means that heating costs will be low.
- Thanks to the use of lightweight building materials, it will be possible to reduce the weight of the building, so you will be able to save on the foundation of the house.
- There is no need for interior finishing of the second floor, and the building material used allows you to implement any design ideas.
- Wood is a natural, environmentally friendly and breathable material. In such a cottage a special microclimate is formed that has a beneficial effect on the human body.
- Building a chalet is quite simple; you can build such a house even if your budget is limited. The shrinkage of the second floor will happen quickly, during which time you will be able to stay on the stone floor. In addition, such structures are durable and will last for many decades.
No. 5. Project "Silver Age"
An area of 84 m2 can easily accommodate a spacious living room with second light , two bedrooms, two bathrooms, and even a dressing room, if, of course, the layout of the house is well thought out, as is the case with this project. On the ground floor there is a small bedroom, a bathroom, a foyer and a huge living area combined with a kitchen. There are two separate exits from the kitchen-living room to the street in case you want to organize a picnic in the yard. The second floor is given over to a bedroom, a bathroom and a dressing room. A house built according to this design can be used both for permanent residence and for recreation.
The main disadvantages of combined houses
We have looked at the advantages of combined houses, now let’s move on to the disadvantages, of which there are not so many. The main disadvantage of the chalet is that the wood will have to be impregnated with protective compounds against fire, mold and insects. The timber will need to be insulated from moisture.
The price of building materials is quite low. However, you should not choose the cheapest options. In order for a house to last as long as possible, its foundation must be reliable. Another disadvantage of a combined cottage is that wood is not resistant to climatic conditions. If you use glued or profiled timber for construction, you will not need interior or exterior finishing. Experts believe that these materials are ideal for constructing the upper floor of a chalet.
TOP 5 articles on construction:
- Is it possible to build a second house on the site: we understand the legislation
- Location of the house on the site: taking into account cardinal directions, distance to neighbors and regulations
- What is the best material to build a house from: a review of popular materials
- House for 2 families with different entrances: layout and advantages
- Maternity capital for building a house: how to get and spend
Note:
- the service life of wood is shorter compared to stone;
- the physical and technological characteristics of these two materials are different, so at low or high temperatures you may encounter problems;
- despite the fact that the first floor is made of stone, the wood of the second floor is highly flammable;
- facing materials on wood and on stone adhere differently. Over time, the appearance of the finish may become unsightly. It is recommended to treat the wood of the upper floor with special impregnations.
The weight of the stone is quite large compared to foam blocks or expanded clay. Therefore, if you are building a chalet from this material, in order to prevent subsidence, you must equip a high base.
Knowing all the pros and cons of combined houses, you can choose this option if your budget does not allow you to build a 2-story brick mansion.
In addition, experienced builders advise choosing a chalet if, due to the high load, the foundation of the house made of brick or stone cannot withstand: cracks will appear and distortions will form. The fact is that for a combined house a standard foundation is suitable, as for a one-story building.
Do not forget also that facing material can adhere perfectly to stone, but poorly to wood. It is also necessary to impregnate the wood with a protective composition.
Practicality of interior elements
A convenient layout and thoughtful interior of a wooden house is the key to a cozy interior space. To skillfully combine the functional elements of a house and the aesthetics of a style solution, you need to know some of the nuances of creating an interior in a house made of wood. The heating system is thought out in advance and installed before finishing begins, and the possibility of installing a fireplace is considered. Determine design options for electrical wiring in the house: it can be hidden during installation or harmoniously fit into the interior. Some architectural trends successfully use the presence of beams under the ceiling, load-bearing pillars and columns as interior elements.
The most popular combinations in the construction of combined houses
When stone and wood are used to build a cottage, the most daring design and architectural ideas can be realized. The result is a visually attractive and unusual combination home.
There are materials that builders most often combine with each other. For example, monolithic reinforced concrete and rounded logs (or coarse chopped round timber). The first building material is used to construct the basement floor, then it is lined with clinker tiles or any other method. This foundation can be erected on non-heaving soils when the groundwater level is sufficiently low.
- The first floor can be brick, and the second floor can be made of timber. In this case, the base of the house should be strip reinforced concrete; a monolithic slab can also be poured. The foundation should be selected taking into account the type of soil, as well as the level of groundwater. This combination of building materials is found in half-timbered buildings, since the ideal geometry of brick and timber is best suited for this technology.
- If you are planning to build a three-story combined house, you need to make the basement floor from monolithic reinforced concrete. The 1st floor is made of foam blocks, the 2nd and 3rd are made of wood. Any materials can be used to cover the facade, so the building will look impressive. There is no need for decorative finishing of the upper floors, as the wood has an attractive appearance.
- When the budget is limited, the lower level should be made of timber or logs, and the second level from a frame-panel structure. This technology is suitable for the construction of compact buildings.
Important! Due to the fact that the first and basement floors are stone or concrete, the building is resistant to fire. The fact is that ignition usually occurs in those areas that are located in the basement or on the ground floor (garage, kitchen area, boiler room, workshop, fireplace).
Features of laminated veneer lumber: price and material characteristics
Glued laminated timber is an environmentally friendly building material made from natural wood.
Its production is carried out as follows:
- Solid wood is sawn into lamellas.
- The resulting parts are carefully sorted, resulting in the rejection of material that is unsuitable for construction.
- The raw material is dried over the course of a week.
- The grinding method eliminates defects on the surface of the lamellas.
- The parts are glued together and placed under the press.
- The profile is cut using special equipment.
Glued laminated timber comes in the following types: comb, flat, two- or three-tooth
No toxic substances are used in the production of timber. The adhesive used to connect the parts is water-based. It is environmental friendliness and safety that have ensured such high demand among land owners for one-story houses made of laminated veneer lumber.
The cost of a house made of laminated veneer lumber primarily depends on the raw materials used for its construction.
There are the following types of laminated veneer lumber:
- flat;
- comb;
- two- or three-pronged.
Glued laminated timber is safe and environmentally friendly
Each of the listed types of material has its own characteristics and installation technology, which affects the overall cost of construction. For example, the price of houses made of laminated veneer lumber will be much lower, since there is no need to install inter-crown insulation. This type of material can independently provide protection against blowing. The technology for constructing Finnish houses from laminated veneer lumber, where flat type parts are used, is much simpler, but in this case the building will require additional insulation.
A beam with a two- or three-tooth profile belongs to the category of universal building material. These parts look like a comb because they have wide teeth-grooves.
Table containing average prices for raw materials for the construction of turnkey laminated veneer lumber houses:
| Wood type | Price, rub./m³ (up to 12 m) |
| Pine/spruce (Kirov forest) | 21000 |
| Northern pine | 23500 |
| Arkhangelsk pine/spruce | 24000 |
| Angarsk pine (Irkutsk forest) | 25000 |
| Arkhangelsk pine (Extra) | 27000 |
| Nizhny Novgorod pine | 27500 |
| Cedar | 28000 |
| Angarsk pine (without knots) | 35000 |
| Larch | 41800 |
Note! To enhance the fire-resistant properties of the material, manufacturers treat it with antiseptic impregnations. These products also protect the wood from various pests, such as beetles, mold, and fungi. Moreover, the composition is applied to all 4 lamellas.
Choosing material for the first floor of a combined house
The disadvantage of a combined house, where the first floor is made of stone, is that this material is quite expensive. In addition, the construction technology is complex.
The lower level can also be reinforced concrete or brick; these materials are highly durable. However, the house will have to be insulated, otherwise it will be cold.
When reinforced concrete is used, the structure becomes heavy. As a result, you will have to equip a powerful foundation. A solid foundation for a massive building cannot be poured on peat, silty soils, or wet clay. In such a situation, reinforced concrete is not suitable.
What could be the solution? Use cellular concrete blocks. This building material has a porous structure, so there is no need to equip a heavy-duty base. By the way, the thermal insulation qualities of this material are better than those of reinforced concrete.
It is worth noting that cellular concrete is an environmentally friendly material, is not afraid of temperature changes, and tolerates even severe frosts and heat.
This material is breathable and allows air to pass through only slightly worse than wood. Therefore, in a combined house, an optimal microclimate for human health is created, and fungus and mold do not appear.
However, cellular concrete has a drawback: it is brittle. If the house is combined, where the top floor is made of wood, the concrete blocks will not experience high loads.
No. 6. Project "Laikovo"
The project involves the construction of a luxurious one-story house, which will indicate the high status of its owner. The center of the cottage is a large living room with high ceilings, a fireplace and huge windows. It will always be light and cozy here. The living room is combined with the dining room, which, in turn, smoothly flows into the kitchen.
Next to the living room there is a large bedroom with its own dressing room and bathroom. At the other end of the house, it is recommended to place two slightly smaller bedrooms, next to them there are two bathrooms and a dressing room. In addition, the project provides space for a boiler room, but the highlight of the house is a large terrace with a fireplace . It can be accessed from the living room and two bedrooms. The terrace area is 42.5 m2, so you can organize this space in any way you like. The total area of the house is 232 m2.
The best materials for building the second floor of a combined house
Before choosing a building material for the top floor of a chalet, you should study all its pros and cons. The best option is laminated veneer lumber, it practically does not shrink, the walls will have no cracks, and the structure looks attractive. You can also use solid profiled timber, dried in a chamber. Its cost is small, but it will shrink by 6%. This can lead to the formation of cracks on the walls, which means additional finishing will be required.
The most difficult thing to work with is a rounded log. You will have to wait at least 12 months for the combined house to shrink, during which time you will not be able to heat the building. In addition, you will need to seal the seams between the logs using a semi-synthetic or synthetic sealant or flax ropes. They can also be caulked.
Installment plan for 6/12 months
Installment terms:
Minimum order amount: 50,000 rubles. Maximum order amount: 1,000,000 rubles.
Interest rate: 0%
Down payment amount: 30% Installment period: 6/12 months.
Requirements for the borrower:
— Citizenship of the Russian Federation — Permanent registration on the territory of the Russian Federation — Age: from 18 years — Permanent place of work (name of organization, actual address, landline telephone)
Required documents:
— Passport of a citizen of the Russian Federation, INN and SNILS
Payment of the first installment:
— by card of any bank — by transfer to the company’s current account
Post Bank offers its clients:
• Registration in a reliable bank • Full or partial early repayment without penalties and commissions • Convenient loan/installment repayment • Free and convenient online banking • Application review from 10 to 30 minutes • Personal manager from the bank who will select the most profitable loan solution for you
No. 8. Project "Cinema"
This house is suitable for those who often invite large groups of friends, as the cottage has enough bedrooms and has its own steam room with a number of auxiliary rooms. A sauna with shower, toilet and relaxation room occupy almost half of the first floor. The rest of the territory contains a dressing room, another bathroom, a kitchen and a living room with second light. The living room is combined with the dining room, and if the weather is good, you can dine outdoors. The house has a separate exit to the terrace. Its area is a record 96 m2, so you can easily place several independent zones there.
The second floor is allocated for four bedrooms, a bathroom and a hall with a balustrade. The project also provides for a garage . of a house of almost 390 m2 with so many rooms, so on the ground floor there is a staff room with its own bathroom and kitchen.
No. 13. Project "Estate"
If you want to build a spacious house for a large family that often receives guests, then this project is definitely worth considering. The central part of the first floor is dedicated to a large living room. The author of the project decided to allocate a separate room for the kitchen and dining area, but if desired, the dining room can also be arranged in the living room. From the living room you can enter the steam room with a dressing room and shower. The rest of the first floor is occupied by two bedrooms with one shared bathroom.
Above the living room on the second floor there are two more bedrooms, one of which has access to a balcony. The house captivates with the presence of a terrace, a combination of lightness and solidity. Total area – 235 m2.
No. 10. Project "XS"
An excellent option for permanent family residence. In a relatively small area there is everything necessary for comfortable living. On the ground floor it is planned to place a boiler room, a vestibule and a bathroom. The main area is allocated to the living room, combined with the kitchen. The area is sufficient to accommodate a relaxation area, a dining area, and a food preparation area.
On the second floor there are two equal small bedrooms and a larger bedroom with its own exit to the balcony. For the convenience of residents, there is a private bathroom on the second floor - everyone won’t have to run to the first floor. The total area of the house is 110 m2 , but thanks to the competent layout it is difficult to call it small.
No. 11. Project "Suite"
And another small but very interesting house . On a total area of 149 m2 there are two bedrooms, a bathroom, a large hall where you can arrange a spacious dressing room. The highlight of the project is a living room with a bay window and a separate fireplace area . From the kitchen there is access to the terrace. This house will be cozy both in winter and in summer. It will be an excellent place for a relaxing country holiday, as well as for comfortable permanent residence.
No. 9. Project "Novus"
Who said that a wooden house must be classic? Let us remind you that laminated veneer lumber is a universal material from which you can build a house in a modern style. This project is the best proof of this. The house itself, or rather the covered part of it, occupies an area of 116 m2, and around the house the project provides for a terrace of 120 m2.
The house is more suitable for holidays, but can also be used for permanent residence. The highlight of the project is the presence of a sauna . The heart of the project can be called a huge living room combined with a kitchen. The maximum glass area will provide a high level of natural light and the opportunity to enjoy the view. The rest of the house is occupied by two bedrooms, a bathroom and a vestibule.
