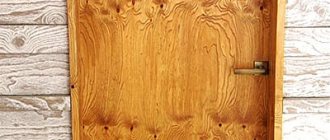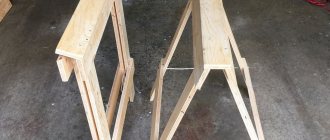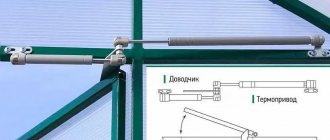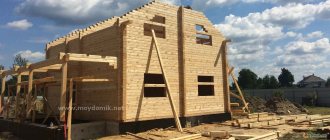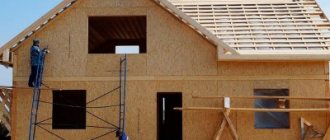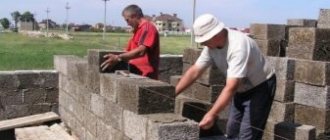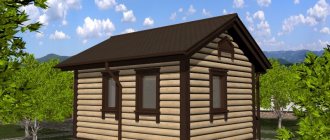Made using reinforcement and high grades of concrete, they have strength, density, frost resistance, resistance to mechanical and atmospheric influences, and can last for many decades.
Monolithic concrete floors are often used where lifting equipment cannot travel to transport reinforced concrete slabs, and where horizontal structures (spans) for interfloor, attic, basement and staircase spaces are non-standard.
How monoliths are constructed, what are the regulatory requirements and technical characteristics for them, the creation process, advantages, reinforcement and other nuances, we suggest you learn from this article.
Description of solid structure
A monolithic floor is a slab of arbitrary dimensions, determined by the adopted design, and manufactured directly at the construction site. The monolith has a rectangular or square shape . It consists of a concrete composition poured onto reinforced strong rods of strong grade steel, laid and welded in the form of a mesh.
To obtain a monolith, a formwork form is installed on the marked area of the building, into which reinforcement is laid, and then the concrete mixture is poured and compacted on top, leaving it until it hardens (dries) completely.
The resulting floor slab must have a thickness of at least 8 (cm), according to standards 12-20 (cm), and rest on structural (load-bearing walls). The formwork to create a monolith is formed from wood, plywood, and auxiliary beams made of non-corroded metal. Sometimes racks are used for floors, and the reinforcement frame can be composed of a lower layer, as well as a supporting one.
The resulting horizontal structure
is suitable for all types of residential and industrial buildings .
The strength, rigidity and density of the surface evenly distributes the load. The monolith is immune to vibrations and mechanical stress, which makes it indispensable in seismically active regions. Concrete surfaces repel water well and are not self-igniting or fire hazardous. It is convenient to work with the monolith, and with the help of construction tools to arrange various communications. The types of cement used for concrete are M300, 400, 500, crushed stone, sand and water.
The thickness of the concrete floor is 200 (mm) using 12 (mm) rods welded together into a mesh with cells 200 x 200 (mm). The load standards that a monolithic surface can accept are 150 kg/m2.
Monolithic floors are considered necessary building elements in the construction of complex architectural structures, with special parameters and special configuration parameters. In addition, they are ideal for foundations, roofing and spans between floors.
Basic installation errors
To provide the foundation with the necessary properties and protect it from destruction, it is necessary to strictly adhere to the reinforcement technology. As a rule, inexperienced builders make common mistakes:
Do not stretch polyethylene material over the poured concrete solution. The laitance leaks out and cracks appear on the surface;
- Having filled a cushion of sand and crushed stone, many neglect to compact it. The foundation shrinks and cracks form;
- on the installed formwork, the cracks through which the mortar mixture flows are not sealed, which leads to the appearance of unevenness;
- poor insulation of the slab from the soil surface will lead to premature destruction of the foundation, and restoration work will be quite expensive;
- It is a mistake to use stones as spacers;
- during installation work, reinforcing bars are fixed in the soil layer, the metal corrodes and quickly collapses;
- Before laying the foundation, a cushion of sand-crushed stone mixture is not poured, which reduces the strength of the slab. Another typical mistake is that only crushed stone is used to construct the cushion, but the minimum percentage of sand content in the cushion under the foundation slab before its reinforcement should be within forty;
- the spacing of the mesh rods exceeds the permissible maximum limit of forty centimeters, or does not at all correspond to the calculated data on load effects;
- there is no protective layer of concrete mortar on the side of the reinforcement ends, and the metal is subject to corrosion ahead of time;
- There are no vertical reinforcing bars under the installation of walls and columns, and the load forces are distributed unevenly.
These are the most serious errors that can clearly have a negative impact on the performance of the foundation. There are also more unobvious features that only experienced specialists can tell you about.
Types and types of such reinforced concrete floors
There are several types of reinforced concrete structures. Each presented type has its own purpose, and its creation completely depends on the developed project. Varieties of monolithic floors are divided into the following groups.
According to the method of support
There are such varieties:
- 2 sides - on two opposite parallel load-bearing walls, capable of withstanding external loads of up to 800 kg/m2;
- 3 sides - with the help of end reinforcement they are laid on three structural walls, with a load rating of 1600 kg/m2;
- 4 sides are structures reinforced with reinforcement, which are used only for multi-story construction, and have the highest strength (cement M500, 700), with loads from 2400 kg/m2.
By establishment depth in mm
Types of floors according to the depth of the establishment:
- 40 – contour, 2 long, 1 short side;
- 50 – 2 sides, span up to 4.2 (m), 2 short, 1 long sides;
- 70 – 2 sides, with a span of more than 4.2 (m).
By typical features
There are the following types:
- ribbed - in cross section they resemble the letter “H”, have upper or lower ribs;
- beamless - solid structures that can rest on any side, depending on the project;
- beam - have auxiliary, main or intersecting beams, which are formed together with the ceiling, thanks to the special formwork shape.
There are also such types of monolithic slabs as:
- classic (full-bodied);
- caisson (for the basement foundation);
- Swedish (insulated with waterproofing);
- on a profiled sheet (using permanent formwork in the form of a profiled sheet);
- cup-shaped (regular or inverted).
The maximum support depth of a monolithic slab should not be more than 150 (mm).
Laying reinforcement in the pit
Many owners prefer to carry out all reinforcement work directly in the prepared pit. This is, of course, advisable if you look at it from the point of view of saving time. This way you won’t have to move the prepared reinforcement structure from the work site and lay it in the foundation.
But such operations often damage the compacted pad and the waterproofing of the base itself, allowing moisture from the soil to gradually destroy the entire foundation of the structure.
It is better to lay the prepared lower chord with connected supports in a pit, and there, in place, make a solid frame, connecting the upper ends of the supports and the outer reinforcement belt.
In this case, before laying the lower chord, it is worth equipping the sides of the pit with formwork so that the reinforcement is immediately carried out firmly. And the metal frame of such a foundation will not require additional modifications in the form of alignment or displacement.
Regulatory Requirements
Important standards that relate to the creation, installation and operation of monoliths, establishing the class of concrete and the quality of reinforcement include the following technical documents :
GOST 13015-2012.- GOST 12767-94.
- GOST 9561-2016.
- GOST 34028-2016.
- GOST 25192-82.
- GOST 26434-2015.
- SNiP 3.03.01-87.
- SNiP 52-01-2003.
- SP 52-103-200.
- SP 387.1325800.2018.
- SP 371.1325800.2017.
- SP 63.13330.2012.
- SP 70.13330.2012.
The presented standards emphasize that the reinforcement and pouring of a monolith must always be documented in an Act called “Inspection of hidden work.”
The Act is always signed by the chief engineer of the facility and the foreman, under whose leadership the laying, binding, welding and formation of the metal frame of the concrete floor took place.
Here special attention is paid to deviations, which according to standards must be within the following limits :
- + 20 (mm) – for individual working rods;
- + 10 (mm) – for mesh rows;
- 15 (mm) – from the design thickness of the concrete layer, 5 (mm) to 200 (mm) thickness;
- 70% – and higher (strength of concrete mixture).
If the concrete composition has already been laid and compacted into the formwork, it is prohibited to add water to the composition to create mobility of the solution. The line of the monolith plane should not be deviated by more than 30 (mm), therefore, when marking and forming the formwork, pay attention to the accuracy of the distribution of the concrete mixture. For surface joints, a deviation of only 3-5 (mm) is permissible.
The resulting monolithic surfaces are divided into 4 main classes, which have certain dimensions and depend on the type of concrete, steel frame and the degree of complexity of their creation.
The finished monolith is not allowed to have:
- stains of rust and grease, except for class A7 floors;
- exposed areas of reinforcement and concrete seals, with the exception of specially left parts of the frame for further connection and welding;
- reinforcement not treated with anti-corrosion agents;
- the presence of cracks on the surface, chips and large shells from 4 to 20 (mm).
In addition to meeting standards, it is necessary to use only high-quality labeled materials in work. At the same time, manufacturers must provide certificates, guarantees and all necessary accompanying documentation for manufactured products.
To eliminate all irregularities and form a smooth monolithic surface, ready for finishing, it is allowed to grind it in any convenient way.
If in a construction project the floors are made curved, then the requirements for them are formalized in the documentation as separate paragraphs.
Common mistakes when reinforcing
There are frequent cases of errors leading to disruption of technology and reduction of operating time. These include:
- there is no polyethylene protective film on the surface of the erected monolithic slab (due to the outflow of water when the concrete hardens, the surface of the base dries out excessively, as a result of which cracks form);
- the prepared sand and gravel substrate is not compacted (distortions and cracks);
- when forming the formwork system, cracks are not sealed, which leads to leakage of the concrete mixture and a reduction in the optimal water level in the solution;
- there is no waterproofing over the equipped substrate (reduction of the water level in the poured solution);
- reinforcement bars are placed directly into the ground (corrosion of the material occurs in the shortest possible time, violating the integrity of the structure and the purpose of reinforcing the base);
- non-compliance with recommendations on the dimensions of fractions of reinforced frames (voids are formed);
- when arranging column elements, the reinforced frames are not fastened to the rods of the columns, which leads to an uneven distribution of loads on the constructed foundation;
- lack of a protective layer (premature corrosion of metal elements).
Watch the video on how to avoid mistakes when laying reinforcement and further pouring the foundation.
https://youtube.com/watch?v=GLqVVVe0yrM%3F
Characteristics and parameters
An important parameter of the monolith is its thickness , which should be at least 180-200 (mm). The thickness indicator is 1/30, as this indicates that its dimensions should be at least 30 (mm) per 1 (m) of flooring.
The greater the distance between the walls, the thicker the monolith should be. But for small expected loads they can be made 10-15% smaller.
In addition, the finished floor is created from non-combustible materials, and therefore must comply with the technical group “NG”. Also important technical characteristics include :
Strength – 390-400 kg/cm2.- Mobility P3-P4.
- The concrete grades used are from M400.
- Frost resistance – F
- The most common concrete class is B30.
- Hardness – Zh3-Zh4.
- Water resistance - group W12.
When constructing monoliths, all performance indicators are taken into account in the calculations, since projects are drawn up for structures of different types of complexity. Monoliths are reliable, can withstand heavy loads, and are well attached to load-bearing walls. The variety of filling options depends on the formwork shape . Due to its rigidity, the formation of cracks at the joints is eliminated.
The main feature of reinforced concrete floors is that they simultaneously serve as a ceiling on one side and a floor on the other.
You can read more about the characteristics of monolithic floors in this article.
Conclusion
Floors in buildings and structures play an important role in structures, but the desired result can only be achieved through proper manufacturing of the building material and its installation. It is possible to make concrete floors yourself and thereby allow you to independently lay the necessary communications under the structure. To increase the thermal insulation properties of the material, wooden boards are used. Before installing the slab, it should be leveled with self-leveling mixtures.
Compliance with all the rules and technological process for the manufacture and installation of concrete floors will result in a strong, reliable structure for many years.
Reinforced belt
Reinforced belts are often formed as the last layer of a structural wall, before creating roof slabs, as well as in multi-story buildings. This additional reinforcement - a reinforced concrete reinforcement belt - gives additional protection to load-bearing walls , which will protect them from cracks in the future, since the ceiling takes on part of the load-bearing load from the upper floors or roof.
The formed belt is somewhat reminiscent of a reinforced concrete beam with closed edges. Its elements are rods with a diameter of 12 (mm), laid and fastened in the form of a frame, as well as concrete poured over it. The additional purpose of a reinforced belt is especially recommended during the construction of buildings with subsiding soils or in an unfavorable climatic and seismically active zone, to reduce deformation on the walls of the building.
Also, reinforced belts help to connect the frame and foundation of a structure, level the horizontal planes of structural walls, and become a reliable basis for floors. Rods are laid and welded into wooden formwork, pre-installed around the perimeter, forming a continuous circular structure, and then ready-made concrete is poured.
The height of the structure must correspond to 30 (cm) . During the arrangement, precise measurements are taken and poured along the beacons and construction lacing. You can also use laser rangefinders in your work.
You can insulate a reinforced belt with ordinary polyurethane foam, using a special technology, when holes are made in the solution into which a foam composition is introduced. Additionally, the reinforced concrete belt can be covered, but only after the ceiling has been installed.
The reinforced belt takes more than 1 week to dry. It is best to install the floors after the composition has completely hardened.
What is the need for reinforcement?
In order to increase the strength of concrete and reduce its quantity, reinforcement is used. In theory, any material can act as reinforcement. But in practice, steel and composite are most often used.
A composite is a complex of materials. The basis can be basalt or carbon fibers, which are filled with polymer. Such fittings are lightweight and not subject to corrosion.
Steel, compared to composites, has much greater strength and relatively low cost. In the process of reinforcing monolithic walls, channels, angles, I-beams, corrugated and smooth rods are used. In the case of creating complex building structures, metal mesh is used for reinforcement.
Reinforcement comes in different shapes. But most often you can find the rod one on sale. In the construction of low-rise buildings, corrugated rods are usually used. They have a low price and excellent adhesion to concrete, which makes them very popular among buyers. Steel rods, which are used in the construction of monolithic structures, usually have a diameter in the range of 12-16 mm.
Technology and pouring process
The rules for the formation of a monolithic concrete floor are determined by the current GOSTs and SNiPs. First of all, a project with calculations must be submitted, according to which the thickness and dimensions of the monolith, the type of reinforcement used, the grade of concrete and the formwork will be determined.
Prefabricated removable formwork, with horizontal and lateral surfaces, is installed and securely fastened along the finished reinforced belt, structural (load-bearing) walls and supporting supports (beams, racks, channels). Then the installation steps are as follows :
- Laying film or lubricating the mold with automotive oil.
- Structural reinforcement - laying rods or knitting mesh (+ welding), depending on the formation of the layer - with one layer of reinforcement, or with two, with end clamps of 400 mm pitch.
- Pouring the prepared concrete composition into the formwork without construction waste, with the formation of engineering holes along pre-marked paths. Filling must be done immediately to the end to prevent the formation of additional seams.
- Work with the composition and leave it until it dries and gains strength for several weeks.
To ensure that the solution is distributed evenly, it is leveled with a smoothing iron and a vibrator is used to better fill the mold. The solution for large surfaces is supplied to the site using a stationary concrete pump.
If the solution is prepared on site, then all the necessary components are mixed in an automatic concrete mixer. The best temperature for working with concrete is 12-25 °C.
The easiest way to measure the thickness of a monolith is with special construction probes. It is most convenient to use formwork with telescopic supports, as they are height adjustable.
All information about the construction and pouring of a monolithic floor is here.
Concreting a monolith - pouring a monolithic floor on your own
To ensure the strength and uniformity of the reinforced concrete surface, it is necessary to pour a monolithic floor slab in one step. Given the increased need for concrete, it is advisable to purchase a ready-made solution delivered in a construction mixer.
Filling the floors with your own hands is carried out according to the following algorithm:
- The concrete solution is fed into the formwork and distributed evenly over the entire area.
- Compaction is carried out using a deep or surface vibrator.
After compaction, the surface of the massif is leveled, hardening for four weeks.
What are thermal inserts?
Cold bridges can form between the ceilings, leading to heat loss in the building. Therefore, during the construction process, specialists use embedded elements with good thermal conductivity, which are called thermal liners.
The products are made from durable material such as Penoplex, which retains heat well. Together with the insulation applied to the finished monolith, they create a general outline.
The issue of thermal liners (layers of thermal insulation material) is resolved at the planning stage. A diagram of their laying between the connecting elements of the floor is drawn in advance.
Penoplex thermal liners are produced by manufacturers in three main size ranges :
- 150 x 150 x 200 (mm);
- 300 x 150 x 200 (mm);
- 600 x 150 x 200 (mm).
Products of any group have an ideal rectangular shape, and their advantages include:
- thermal conductivity index – 0.033 W/(mˑ°K);
- strength coefficient – 20 t/m2;
- resistance to water, fungi and mold;
- quick installation;
- environmental friendliness;
- resistance to external factors;
- durability (more than 60 years).
The products can be laid along the entire perimeter of the ceiling in private and multi-storey buildings. To do this, step back up to 100 (mm) from the edge, leaving a step for the thermal insert of 250 (mm). An important feature of insulating layers is that reinforcement can be laid directly into them . And concrete pouring is done on top of the reinforcement.
Thermal liners for monoliths can additionally provide good sound and heat insulation. You can work with them in any weather.
Strengthening concrete slabs
Many builders use additional reinforcement for monoliths. This manipulation consists of applying an additional layer of reinforced concrete composition to the surface. To do this, the ceiling is washed with water, cleaned and notched with a chisel. If there are exposed areas of reinforcement, they are cleaned of dust and rust. The depth of the notches is 0.5-1 (cm).
Strengthening concrete floor slabs helps not only to further strengthen the surface, but also to restore their integrity, improve technical characteristics and load-bearing capabilities.
Restoring integrity is necessary if there is:
- exposed reinforcement;
- visible wear - the presence of defects, cracks, detachments and screeds, etc.
In order to correctly perform reinforcement, it is imperative to carry out calculations based on the collected documentation, after a visual inspection and measurements of defects.
Metal channels, pipes, and beams with a large cross-section are used as reinforcing reinforcement for floors. The entire surface is covered using a reinforced mesh with cells of at least 150 x 150 (mm). If the mesh is made from rods, then their diameter should be 14-18 (mm).
Existing cracks and defects are repaired using one of the methods - shotcrete (applying concrete mortar from a special spray gun under a given pressure over the entire frame).
Telescopic stands
Vertical timber supports can be replaced with telescopic racks. A formwork system using height-adjustable racks significantly saves formwork installation time. Telescopes are simple and easy to use.
This stand is based on a metal pipe that extends like a telescope in increments of 10-17 cm. The stand contains:
- outer and inner pipe;
- threaded element for tensioning;
- staples;
- thrust bearing
Telescopic racks are used to create formwork at a height of up to 5 m. Operating principle: first, the thrust bearing is firmly fixed, then the inner pipe is raised to the desired height and fixed. The larger the diameter of this kind of jack, the higher its load-bearing capacity.
The optimal solution for a small house is to rent a fully equipped telescopic formwork system. The landlord will always help you correctly calculate the need for all formwork elements.
The cost of materials for rent is usually determined by the floor area. For a small construction site not very far from the lessor, the cost per square meter of fully equipped telescopic formwork varies in the range of 10-15 rubles per day of rental. With a non-standard floor configuration, the developer may have to purchase additional materials for the flooring.
Important! The installation step of timber supports is 50 cm, telescopic posts can be located in increments of 1 meter. This small nuance gives a good economic effect when using “telescopes” - they require half as many.
In addition, when using timber, illiquid scraps will certainly be formed - metal racks are not damaged and do not lose value after dismantling.
Causes of defects and cracks
Various shortcomings that may appear on a monolith are largely related to the quality of materials and non-compliance with technical installation standards when working with consumables.
It is best to purchase elements for a monolith (concrete mixture + metal reinforcement) from trusted manufacturers who are able to provide consumers with high-quality certified products.
The main defects of monolithic floors are considered to be:
Appearance of cracks. Poorly compacted and vibrated areas, inappropriate temperature for work, poor composition, which contains a lot of water and sand.- Exposing the reinforced parts of the frame base. The thickness of the monolith was insufficient; not enough solution was poured.
- Formation of voids and shells. Associated with the quality of pouring, irregularities in pouring and distribution of concrete along the formwork.
- Obvious presence of foreign inclusions. Occurs due to inaccurate proportions and the use of unscreened or unsuitable material.
- Incorrect placement of seams. The work was not carried out according to the plan, which is why the surface geometry became incorrect.
- Presence of uncompacted areas. During the pouring process, there were no stages of uniform creation of the ceiling.
All these disadvantages also occur when:
- unprepared soil base;
- lack of concrete proportions;
- using more sand and water than required;
- poor compaction and vibration distribution of the composition;
- failure to comply with the required floor thickness;
- overconsumption of concrete composition.
To prevent defects, you need to accurately follow the installation and preparation steps in accordance with the design documentation. The specialist identifies existing deficiencies after a thorough visual inspection and taking the necessary measurements.
All imperfections are removed by additional reinforcement of the concrete surface. To do this, a layer of concrete is placed on a reinforced mesh. If there are large cracks, they are additionally tightened with anchoring, over which a mortar is poured.
Advantages and disadvantages
Monolithic concrete floors, according to experts, have the following advantages :
- High load-bearing capacity and durability. The structures are resistant to seismic loads and can withstand any mechanical and vibration impact, including shock waves.
- Good density and strength, thanks to the included components having good adhesion to each other.
- Possibility of installation directly on site, with your own hands, in any desired span size, formed along structural walls or columns.
- The composition used is environmentally friendly, made from natural ingredients that are safe for human health.
- Creation of the required thickness of the concrete span, in accordance with the design, without loss of strength characteristics and the required surface rigidity, as well as prevention of exposure of reinforced parts.
- A sufficient level of fire safety and the impossibility of spontaneous combustion.
- There is no need for mandatory replacement of all load-bearing elements, as well as the use of bulky construction equipment.
disadvantages to concrete floors:
- Certain temperature conditions and a strictly allotted amount of time are required to perform work with concrete.
- The process is labor-intensive and costs are high, compared to the use of reinforced concrete floor slabs by 20%.
The advantages of concrete monolithic floors are much greater than the disadvantages, which makes it possible to achieve strong, reliable structures and safety for further operation.
Fast and accurate formation of a monolith, with guarantees, is possible for any legal construction company that has all the necessary tools, mechanisms and consumables for this.
Recommendations
Having mastered the technology of performing the work, it is not difficult to make a monolithic ceiling with your own hands. Using a proven method, it is easy to produce a solid garage roof, as well as interfloor ceilings of a foam block house. When deciding how to cover the cellar, use ready-made panels or pour a monolithic reinforced concrete slab. A properly made floor covering will serve as a reliable foundation for the walls of the building. Use high-quality concrete for pouring, made according to a proven recipe.
Price
Construction services are regulated by construction companies according to price lists, which are attached to cooperation agreements, or are listed on official websites. However, during work seasons the price may vary significantly . Also, a changing and growing market sets its own prices for consumables and services.
To determine the cost, the region is also important - the cities of Moscow, St. Petersburg, as well as the northern regions, the price for the services provided is always higher than other subjects of the federation.
On average, the price for the work of craftsmen + consumables from them can be presented in the following table:
| Completed monolithic works | Unit | Price, rub.) |
| Installation of reinforcement (rods), binding (mesh) and welding of frames | m2 | 4 200 |
| Preparation of the base of the monolith, with marking, mixing the components of the solution, pouring along the laid reinforcement | m3 | 5 400 |
| Formation of concrete pillars under the base in formwork forms | m3 | 4 100 |
| Creation and installation of concrete lintels for floors | 1 PC. | 600 |
| Creation of floors and foundations for columns and architectural arches | m3 | 4 000 |
| Floors with a thickness of 200 mm in multi-storey buildings | m3 | 9 000 |
Construction companies often give discounts to their clients, and also offer on-site measurements, calculations and drafting services for free. It is also profitable to buy building materials from them, since they purchase them directly from manufacturers at wholesale prices, which are always lower than market prices.
The cost of a monolith depends on the area of its creation. Labor costs can be much higher than purchasing ready-made reinforced concrete slabs, but there are undeniable advantages of its operation.
More information about the cost of monolithic floors here.
How to pour a monolithic floor slab - technology for performing the work
After performing calculations and determining the parameters of the reinforced concrete slab, you should prepare building materials, as well as the necessary tools.
After the formwork is arranged, a reinforcement frame made of two meshes is installed in it
The technology for forming a solid reinforced concrete slab involves performing the following work:
- Production and installation of panel formwork.
- Assembly of the reinforcement frame.
- Preparation of concrete solution.
- Filling the formwork with concrete mixture.
Let us dwell on the features of each stage.

