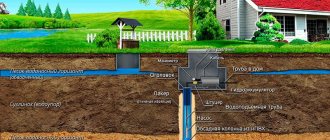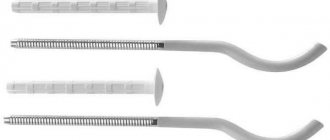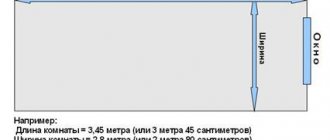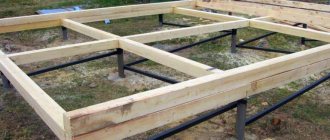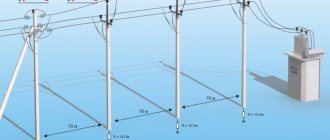Owners of private houses solve the problem of removing fecal matter by constructing a cesspool in the local area. There are regulatory documents that clearly indicate how septic tanks must be constructed, what the distance from the well to the cesspool on the site should be in accordance with SanPiN. It is unacceptable to ignore the standards. When creating a pit for draining sewage, the owner of the site must be guided by the sanitary standards for the distance to the well given in Law No. 52-FZ of the Russian Federation.
In the village
Sanitary standards regarding cesspools
The regulations state that when creating cesspools, it is necessary to include filtration systems. It is strictly prohibited to build a structure with an unprotected bottom if the daily volume of accumulated wastewater exceeds 1 m3. A septic tank serving a heated house suitable for occupancy of more than 4 people must include a special bottom.
The pit must be strictly waterproof.
Such an object must be tightly closed and have a lattice. It is allowed to construct one drainage structure with an adjacent site.
In the country
The regulatory document does not clearly indicate at what distance from the house a hole should be made. It is only noted that it should be distanced from residential premises by at least 15 m. A shorter distance to the cesspool is extremely undesirable, since toxic volatile substances released by sewage can harm the health of residents.
If for some reason it is necessary for the drainage pit to be located closer than 15 m to housing and water supply lines, then you should apply for permission from the sanitary and epidemiological inspection and the water utility department.
If a private household is located near a school or other children's institution, then the drainage hole should not be located closer than 20 m to the buildings. In this case, homeowners often have problems with the correct arrangement of cesspool structures. If you have any questions, please contact your local city or district administration.
Location on
The regulatory document sets out an unambiguous rule that is mandatory for all homeowners: the distance between the well and the cesspool cannot be less than 50 m.
Common planning mistakes and potential consequences
Failure to comply with the standards leads to pronounced consequences - the greenery on the site will wither and wither. There will be a constant unpleasant odor inside the house. If depressurization and leakage occur, a massive death of fish is observed in reservoirs.
There are several common planning mistakes:
- The wrong shape has been chosen for the cesspool. The best option is to use the principle of the structure of a standard well. Typically, the soil is strengthened using concrete rings with strong reinforcement. Contact with the ground must be avoided by all possible means, including the use of coating, water-resistant insulation.
- The distance to the bottom of the pit from the ground surface is not maintained. The maximum level is up to three meters. If you make your well deeper, regular pumping of wastewater will be very difficult.
- The pit cover is not installed correctly. It must withstand heavy loads. It will also be necessary to provide an additional thermal insulation layer.
- The design does not include ventilation. For this, a pipe with an average diameter of 100 mm is used. It is located at a height of more than 70 cm from the ground level. This is necessary in order to reduce the level of internal gas formation.
If you follow the rules regarding the distance of the cesspool from the house, you don’t have to worry about problems with operation. Correctly develop a preliminary scheme at the construction planning stage, choose a convenient technology for concreting or high-quality reinforced concrete rings, take care of insulation. This guarantees the avoidance of fines from regulatory authorities, as well as no harm to the environment.
Rules for arranging drainage pits
Compliance with sanitary standards is important for the health safety of residents and neighbors. Settlement pits, holding a maximum of 1 m3 of waste, are a standard option for summer cottages and country estates, where residents do not live all year round, where they do not use water heating devices and household technical equipment.
If there is a summer kitchen on the site, then the sanitary norm requires that the pit be located no closer than 5 m to the kitchen structure. And if the volume of wastewater exceeds 8 m3, then the distance to the kitchen is at least 8 m.
On the farm
To prevent the smell of sewage from disturbing the neighbors, the settling hole is made no closer than 1.5 m to the fence of the site.
Distance from foundation
It is easier to choose the optimal location for building a well shaft when the house has not yet been built. If the building already exists, it is worth considering the type of foundation. Shallow foundations of houses are especially affected by the proximity of a well shaft. If the building is built on a strip foundation on clay, the well is made as far as possible.
In accordance with SNiP 30-02-97, the minimum distance from the well to the base of the house is 3 m. But it is better to build a well at a distance of up to 5 m.
This safety measure is necessary, since after digging a mine, the water rises 1.5-2 m relative to the aquifer. Therefore, wells of shallow depth will be the most problematic during operation. Such mines are located in areas where groundwater comes close to the surface. After constructing a well shaft, flooding may occur. The water level will rise and will seep through the walls of the mine.
This leads to erosion of the foundation. Over time, it will collapse, which entails the most undesirable consequences for the building. It is not safe to live in such a house. The well shaft must be properly sealed. It is best to use reinforced concrete rings in this case. When using stone, brick or wood to build a mine, you need to choose high-quality materials for sealing.
Requirements for the placement of water sources
The placement of wells, wells and waste tanks on a site is determined by many factors. When distancing objects, the following factors must be considered:
- hydraulic interaction of soil and aquifer (soil is a filtrate for runoff directed into groundwater);
- structural and qualitative features of the soil (sand allows water to pass through more easily than other rocks, so toxic substances can penetrate through sandy soil into groundwater);
- the level of location of the underground water layer (a cesspool without a special bottom cannot be placed below the aquifer);
- direction of movement of groundwater (if the well or well is located downstream of the cesspool, then there is a high probability of water poisoning).
Cleaning
Based on the structure of the rock, the water source is distanced from the cesspool:
- 20 m with dense and waterproof clay soil;
- at 30 m with loamy soil of average permeability;
- at 50 m with permeable soil (sandy and sandy loam).
Small water sources and cesspools
When creating a small cesspool, the volume of which ranges from 1 to 8 m3, the sanitary requirements are slightly weakened. A small-sized drain tank can be located at a distance of 5–8 m from housing in a village or city.
The location of the small cesspool relative to the water intake structures is as follows:
- If the daily filtration capacity of the wastewater facility is less than 3 m3, then the pipes through which clean water enters the home are laid downstream of the groundwater. Moreover, the waste tank should be 40–50 m away from the water intake.
- If, with the above filtration capacity of the drainage structure, the water source is located upstream of the groundwater, then the optimal distance is 25 m.
- If the septic tank is located vertically relative to the movement of underground water, then the structures are spaced 25–30 m from each other.
- Wells and outlets of artesian waters are distanced from the waste structure by 20 m or more.
Layout of buildings according to standards
It is optimal when the septic tank is located lower along the movement of groundwater, and the water intake facility is located higher.
From the above it follows that there are many nuances regarding the placement of cesspools and water sources; it is almost impossible to comply with all the rules in one area, especially if the area is small and there are neighboring properties around.
Experts suggest the following way out of this situation:
- A water intake structure is created for several adjacent areas.
- Make an asphalt or concrete-covered area measuring 3x2.5 m, with a surface slope of 5% relative to the structure.
- The water intake should be 2.5–5 m away from the red street lines.
Septic tank at the dacha
Features of the cesspool construction work
Above we determined the “clean” dimensions of the cesspool. That is, these are its dimensions along the inner walls. When digging a pit, add centimeters to the wall thickness. If you do external waterproofing, you will have to make a much larger excavation so that you can work.
If you are doing external waterproofing, the pit should be at least a meter larger in width and length
After constructing the tank and performing waterproofing, the gap between the wall of the cesspool and the pit will need to be filled. You can fill it with previously removed soil. Fill in layers, 10-20 cm at a time. Each layer is compacted until no trace of the shoe remains.
On well-draining soils, you can backfill with clay instead of “native” soil. The principle is the same: layer-by-layer compaction. The result is a clay castle that will prevent moisture from penetrating the walls of the septic tank, which will improve the waterproofing situation.
On clay soils, backfilling with “native” soil is required. When using lighter soil, a pocket will form around the container into which water will flow. As you understand, this will be an additional load on the waterproofing. On clay soils, you can use “pure” clay, which will “hold” water better. The lock will work in this case.
It is possible in front of the house, but maintaining a minimum distance to roads - 5 meters
What you shouldn’t do at all is pour sand or crushed stone around it. With this you will make the same “pocket” for groundwater or rainwater. And water, which constantly tests the strength of your waterproofing, will sooner or later find a loophole. In this case, your cesspool will fill up much faster. And it will be not so much wastewater as groundwater. The reverse process - migration of contaminants into the ground - will also occur. But the cesspool will have to be pumped out almost every day.
Choosing a site for a cesspool
The distance from the cesspool to the well is not the only norm of SanPiN and SNiP, the fulfillment of which is required by law when constructing a sump. On the territory of a private household, you need to choose a site for placing a pit so that the following nuances are taken into account:
- the distance from the water supply line is no shorter than 1 m;
- distance from a shaft-type well – 20 m;
- the distance to the well is no shorter than 30 m;
- distance to buildings (including neighboring ones) - at least 10 m;
- the distance from the site fence is not shorter than 1 m;
- the presence of a spacious access road to the pit for a sewer truck.
Good neighborliness
This concept characterizes legal relations between neighbors. According to legislative acts, the owner of a plot can organize any buildings on his land. But at the same time, he must take into account the safety of the people around him.
An incorrectly chosen location for a cesspool can bring a lot of inconvenience to both its owner and his neighbors. Among the most common problems:
- Foundation destruction. The sewage tank not only contaminates the soil and water, but also increases the level of soil moisture. In this case, the foundation begins to collapse over the entire area. This is fraught with cracks in the walls, deformation of the structure and even its destruction;
- Unpleasant smell. Many believe that you only need to maintain a distance of 20 meters from the facade of your house, but not from your neighbor’s. Naturally, a stench will emanate from the reservoir, which, first of all, will disturb those who live closer to it. The smell not only interferes with normal life, but also harms health;
- Infection of the land and reduction in its productivity. Not only buildings suffer, but also garden plantings. Many fruit trees, ornamental plants and vegetable crops die from changes in the chemical composition of the soil. This entails a certain financial liability on the owner of the cesspool.
All the requirements and standards described above are mandatory for both private homeowners and individual entrepreneurs, as well as legal entities.
Construction of drainage pits
The simplest option for a drainage structure is a tank without a bottom. However, such pits are permissible only if the daily waste intake does not exceed 1 m3.
There is nothing difficult about building a hole without a bottom. A hole is dug into which the waste pipe is inserted. The recess is closed from above with a lid with a hatch through which the waste mass will be pumped out.
If the daily volume of sewage entering the tank exceeds 1 m3, then building a pit without a bottom is unacceptable. In this case, the walls of the recess are lined with any of the following materials:
- concrete;
- metal sheet;
- brick;
- plastic storage.
Care should be taken to ensure that the bottom is correctly inclined for easy pumping of accumulations.
Distances for the location of buildings according to SNiP
Alternative solution
If the house has not yet been built, you can make a well directly in the building. This solves the problem of removing the well from different objects. The interior layout of the house must be properly designed. The well must be located at an appropriate distance from the foundation.
This solution allows you to save space on the site and reduce the cost of installing a water supply system. First, a well is created on the site, and then a foundation pit is dug. The type of soil and topographical features of the area are taken into account.
The advantages of such a solution are comfort when arranging a communication system for supplying water to a bathroom, toilet, or kitchen. A minimum number of pipes and a pump with less power will be required. This reduces the cost of installing a water supply system.
Building a well inside a house also has a number of disadvantages. For example, if the water supply equipment breaks down, the well needs to be repaired. This may require special equipment that cannot be used in a basement. To periodically clean the shaft, you need to provide sufficient space around the well. Finishing materials in the basement must be resistant to moisture.
Also, building a water intake point inside the house reduces the amount of usable space. Therefore, for our reader who turned to experts for advice, this option is not suitable. He has already built a small house on his plot. Therefore, there is no point in installing a well inside a building.
Transformation into a septic tank
- Is it possible to turn a drain well in a private house into a full-fledged septic tank?
If the pit is leaking - absolutely. Some time ago, I did just that - I added a septic tank to the cesspool and got a septic tank that requires pumping no more than once a year.
Construction of a single-chamber septic tank.
Let me briefly tell you how this was done.
A plastic water container with a volume of 1000 liters was chosen to serve as a sump tank, which approximately corresponds to a three-day volume of wastewater. The tank is installed openly, under the porch of the house. In case of rare frosts in Crimea, both it, the supply pipe, and the overflow are equipped with heating with a self-regulating heating cable.
The supply plastic sewer is inserted into a hole cut in the tank. Silicone sealant was used to seal the connection. The connection to the overflow is made in the same way.
The pipe is inserted into a hole cut in the wall of the tank, after which the connection is sealed with silicone.
The overflow, unlike the supply pipe, has a diameter of 50 mm and is laid on the surface of a concrete slab above the former cesspool, which has now become a filter well.
The first pumping was required for the newly built septic tank after two years of continuous operation. The filter well only overflows during long visits of a large number of guests. Since the water in it is devoid of suspended matter and does not shock my sensitive sense of smell with odors, I pump it out with a drainage-fecal pump and dump it in a distant flowerbed in my own yard.
The fecal drainage pump is capable of pumping contaminated water with a suspended particle size of up to 15 - 30 mm.
How to reduce soil pollution
Poisoning the soil of a personal plot is the worst thing that can happen to any gardener or farmer. To prevent this from happening, you can implement the following recommendations:
- Organize a multi-chamber cesspool.
One of its compartments will be rough - it will receive wastewater from the house and the summer shower, and the second will be a sump. Pre-purified water will be discharged from it. The rough part of the tank will have a closed bottom, and the finishing part will have no bottom. This will entail large expenses, compared to a single-chamber design, but it will ensure the safety of earth resources; Multi-chamber design - If groundwater is located deep underground, the depth of the sump can be increased. This increase will allow for a more protected bottom. Accordingly, the crushed stone and stone cushion, as well as the layer of sand, will increase. This will slow down the filtration, but the passing effluent will be much cleaner.
