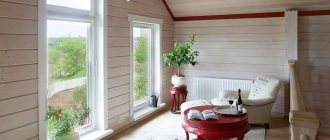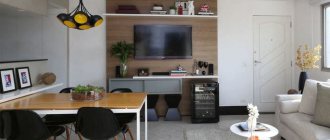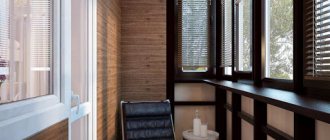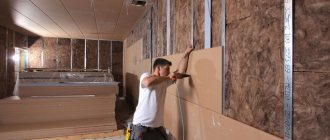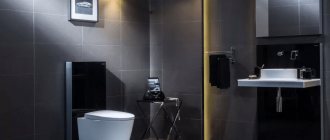The concept of Studio came to us from American terminology and American history. Overseas, since the 20s of the last century, a studio apartment has been a fairly budget-friendly accommodation that has been popular among young people and students. Housing where all the benefits of civilization - living space, kitchen, shower, and sometimes a bathroom - are combined in one, relatively small space is called a studio apartment. It is difficult to say why, ironically, in the post-Soviet space, the planning solution for a studio apartment has become not only fashionable, but also prestigious. This option of organizing housing has both pros and cons.
What is a studio apartment?
The concept of a studio apartment is defined differently by different specialists (architects, designers). Everyone agrees that this is a room that is not divided by rigid partitions, in which there are no doors (except for the entrance door and the door to the bathroom). Studio apartments have never been built in the post-Soviet space: neither in Soviet times, nor before the October Revolution. Today, design solutions for modern houses do not include such living spaces from the start. Even when a house is rented with a monolithic frame, but without finishing, in most cases partitions exist, although redevelopment of the apartment is allowed.
Since in its original form a studio apartment has a fairly small area, it is divided into only two main zones: living space and kitchen. Thus, the studio apartment is a cross between a dining room and a living room. In a studio apartment, of course, there is supposed to be a place to sleep. Larger studios, iBud.ua writes, can be divided into a larger number of zones, for example, a food preparation area, a reception area, and a relaxation area. But in all the mentioned options for organizing the space of a studio apartment, passage from one zone to another occurs without opening the doors.
The division of space in a studio apartment occurs by highlighting zones with color, the nature of the arrangement of furniture, the type of floor covering or difference in floor level, in extreme cases - decorative partitions made of transparent material, lattice, etc. A special feature of a studio apartment is the ability to perceive the entire space of the apartment as a whole, due to which the housing seems more spacious and bright, especially with the appropriate color scheme for the studio interior.
When is a studio apartment justified?
In the situation with our houses and apartments, furnishing a studio apartment is not always a struggle for space. Rather, it’s quite the opposite - a tribute to fashion prevails, a desire to make housing look stylish and modern, non-standard. Sometimes such planning experiments generally occur due to the owner’s desire to emphasize his belonging to the elite class, bohemian, and so on.
In most cases, the redevelopment of an apartment into a studio is carried out according to an individual project, to which architects and designers had a hand, for whom such orders are not only an opportunity to hone their professional skills, but also quite a good income. Clients part with “dead presidents” much more willingly when they understand that something exclusive is being created for them, existing in one and only one copy. At the same time, the studio apartment has positive properties:
1. The absence of partitions and corridors allows you to operate the entire space of the apartment in full. There are practically no restrictions on the arrangement of furniture. In this case, it is possible to achieve greater functionality of the apartment, which, as a rule, suffers from a lack of usable space.
2. A studio apartment is an excellent option for a bachelor or for young couples who are still childless. This apartment is good for those who like to receive guests and throw parties.
3. The layout of the studio apartment allows you to design the entire interior of the room in one architectural style, for example, high-tech, minimalism or even some kind of ethnic style. Without much difficulty, you can style your apartment as a grotto or even a yurt.
4. In a studio apartment, the amount of distance traveled from the refrigerator to the guest table is sharply reduced. You don't have to make a detour along the corridor.
5. The studio is a good option for creative people, for example, artists or musicians, as it allows you to combine both a workshop and a kitchen in one space.
6. A studio apartment is well suited for music lovers and home cinema enthusiasts who require sufficient space for the correct placement of acoustics.
Quite often there are situations when, after the intervention of architects and builders, the apartment acquires only some of the characteristics of a studio. This is explained by the fact that the owner is encouraged to renovate not so much by the struggle for space, but by the fashion for redevelopment. Such mixed-type apartments are a sign of the Slavic mentality, which requires personal space, which is not provided in a studio apartment.
When is it better to give up a studio apartment?
Remodeling an apartment into a studio is a very, very troublesome task. You need to think carefully before taking such a redevelopment step. There are enough reasons for this:
1. Not every apartment can be turned into a studio. This is relatively easy to solve technically in brick Khrushchev buildings. But in all houses built using the large-panel construction method from reinforced concrete structures, the transverse walls, as a rule, are load-bearing and no one will allow you to demolish such partitions.
2. For redevelopment of an apartment, in which the partition is removed, permission from the housing office and the chief architect of the district will be required. Achieving such permits is quite difficult, since few people will dare to take responsibility for making decisions when it comes to the construction of an old house.
3. Considerable funds will be needed to demolish partitions and carry out restoration work in the apartment, re-wiring and installing new lighting, changing the water supply and sewerage system, etc.
4. There are often situations when the money spent on approvals, permits, repair work and designer’s labor may well cover the difference in price between a one-room and two-room apartment.
5. Redevelopment in relatively new houses is usually easier to legitimize; sometimes you can do without them altogether if we are talking about a new building in a monolithic house. But in such houses, as a rule, the lack of space is not felt.
6. If there is or will be a child in the family, then turning the apartment into a studio is also not worth it. A year or two will pass and the child will need a small but separate room or his own corner. A studio apartment, in principle, is not designed for a large number of people living in it, especially if they are people of different genders and ages. Each of them has the right to personal space, their own room. In this case, a studio apartment is not the best option.
7. when converting an apartment into a studio, it is necessary to reconsider its heating and ventilation scheme, since drafts in such apartments are a more typical phenomenon than in an ordinary apartment.
8. During cooking and when residents visit the bathroom, odors spread much more easily throughout the apartment.
9. In a studio apartment, it is more difficult to localize an animal, for example, a dog that has come from a walk. Its traces can soon be seen on the sofa or parquet floor.
10. Most likely you will only have to smoke on the balcony.
We prepare a design project and estimate
Repairs based on a pre-prepared design project save time and money. But most importantly, it will allow you to decorate the premises in such a way that it will be comfortable to work and relax in them. The complete design project consists of:
- Sketch, 3D visualization.
- Drawings, working documentation
- List of materials with their quantity.
Important point! If you are going to replace the furniture, this will also be reflected in the design.
When developing a design, the specialist is guided by GOSTs and SNiPs. It should not only decorate the room beautifully, but also improve its ergonomics. A good designer is guided by the preferences of the apartment owners, whether they have children and other criteria.
A good design project will help you save up to 40% of costs. A specialist will help install utility networks so that they do not need to be moved during repairs. When developing a design project, an estimate is drawn up. If you are going to carry out repairs yourself, then the author of the design must supervise compliance with the project he developed.
Lighting for a one-room apartment
All rooms should be bright, so this factor needs to be given special, close attention. There should be a lot of lighting devices in low natural light - a lot. Light will help make your home as cozy as possible, and will also add width.
Bright light will visually make the room wider
To achieve the desired effect, you will have to purchase not only modern chandeliers and lamps, but also add many lamps, placing them around the entire perimeter of the one-room apartment. When choosing lamps and their quantity, be guided by an accurate count of devices.
Lamps should illuminate every corner, but the brightness should not be too high. A stylish solution would be to buy lamps or ceilings with LED lighting - the devices do not irritate the eyes and can create pleasant gradients.
To illuminate the apartment, use a large number of lamps
Bathroom interior design
Of course, in a one-room apartment you cannot count on a very large bathroom. That is why the furniture in this room should be kept to a minimum.
Bathroom interior in one-room apartment
As mentioned earlier, the washing machine can be placed in the kitchen, and only the essentials can be left in the toilet:
- Bath or shower stall.
- Sink with wall mirror.
- Toilet.
- Trash can - can be placed under the sink, provided there is a drawer underneath it.
- Several wall shelves for storing hygiene items.
The walls of the bathroom must be covered with tiles. The floor can also be made from this coating, but it should be as non-slippery as possible, and for greater confidence in your complete safety, place tightly fitting rugs. The color scheme should not differ from the entire stylistic solution used in the apartment.
More about the kitchen
The refrigerator takes up the largest amount of space. It should be placed in the corner closest to the doorway or the edge of the kitchen area if you have a studio apartment. For those who eat exclusively at home and prefer to cook, you can also place an oven with a hood above the stove.
Organizing a kitchen in a studio apartment
You can expand the space by remodeling - turning a one-room apartment into a studio. At the moment, this solution is one of the most popular and in demand. To achieve this goal, you will have to dismantle the wall between the room and the kitchen - this is possible provided there are no other obstacles in the form of a bathroom or toilet.
An example of remodeling a one-room apartment into a studio
To maximize the visual effect on the walls of free space, you can install several mirrors.
Finally, let us remind you of the most important aspects of furnishing a one-room apartment. Be sure to choose furniture in light colors with modern style and functionality (transformers, folding tables and sofas, mezzanines).
Interior of a modern one-room studio
We purchase materials
Even at the design project development stage, specialists will draw up an estimate. If you purchase materials from one seller, you can get a discount. Construction companies that are engaged in finishing apartments have big discounts in specialized stores that sell finishing materials. This is another reason to seek help from professionals.
Important point! Companies involved in complex renovations purchase materials directly from their suppliers. Therefore, the customer receives them at a low price. And thanks to the pre-calculated estimate, it is impossible to buy too much.
To level the walls, screed the floor and install decorative coverings, you will need specialized tools. It is not rational to purchase it for one-time use. Can be rented. But why spend extra money if a professional team of finishers has all the tools?
Pay attention to home textiles
The bedroom will be transformed by one blanket on the bed. Children's room - carpet. In the living room, the entire interior can revolve around a sofa and unusual pillows on it. In order not to change the upholstery of the furniture, sew beautiful covers. In any room you can “rhyme” these accents with curtains, and draperies can be not only on the windows, but also on the walls and doors. As a result, the room will look like it was after renovation, although you did not do any work. The easiest way is to find a color that will create a contrast to the entire design of the room and will focus on the textiles.
Preparatory stage
Even before starting work related to finishing the premises with new decorative materials, it is necessary to prepare the foundations. To do this you will need to remove the old coating:
- Dye. Removable using drill attachments in the form of metal brushes. You can use special solvents.
- Tile. Removable using a hammer drill. To do this, use the “Impact” mode and a special lance attachment.
- Wallpaper. Removed manually using a scraper. To facilitate the process, it may be necessary to heat the coating with a hair dryer.
Important point! Dismantling work is one of the most difficult from a physical point of view. They can greatly increase repair time. It is better to entrust such work to specialists with the necessary knowledge.
After dismantling, pay attention to the base. It must be smooth and free from cracks and potholes. If there are defects, they are repaired using putty. To level the surface you will need cement mortar.
Make an imitation fireplace
A fireplace is placed in the living room or bedroom when you want some rearrangement and new ideas, but a major renovation is not planned.
Fitting a fireplace into the interior with the help of cladding and finishing is easy, and the effect of the update is amazing. You can make an imitation of brick, blocks and drywall. Or you can go the simple route and take an old wardrobe or chest of drawers. If you remove the paint, sand and prime the surfaces, and then lay them with decorative stone tiles, you will get a ready-made fireplace for which you do not need to assemble a casing.
Life hack: you can put a mirror as a back wall. If you light candles in such a fireplace, the effect will be amazing.
Share your life hacks for economical cosmetic repairs!Replacement of doors and windows
Windows may need to be replaced during renovations. It is advisable to replace old windows with new metal-plastic ones. When installed correctly, they will protect your home from heat loss and protect you from extraneous sounds from the street. Installing windows is not difficult, but even one mistake in such a process is fraught with big problems that arise during the operation of such structures.
The choice of interior doors is based on the design project, which is developed in advance. Removing old doors will not be difficult. But installing new ones can be difficult. The door frame is attached at several points around the perimeter. It is important to install this design as accurately as possible. A level is used for this. Even the slightest misalignment will lead to squeaks and other problems when using the doors.
Add light
Sometimes it is difficult to be in a room just because of poor lighting.
As you know, there are two types of light: functional and decorative. It is difficult to make a room brighter without altering the wiring, but conductive structures allow this too: the lamps, which are mounted on a supporting frame, can be rotated in any direction and the lighting can be changed. But decorative lamps and LED lighting can be used with all their might. Original chandeliers and floor lamps look especially good in a minimalist interior.
Dismantling and installation of partitions
During renovation, redevelopment of the apartment may be required. It will increase the comfort of the living space. Redevelopment involves dismantling partitions and installing them in a new location. If you are doing the repairs yourself, then when dismantling the partitions, make sure that they are the ones in front of you, and not load-bearing walls, which under no circumstances should be touched.
Important point! Dismantling of partitions is carried out only after this process has been agreed upon by the BTI.
When carrying out such work, it is important to consider what material the partition is made of:
- Drywall. This type of structure is easiest to dismantle. Remove the plasterboard, dismantle the metal frame.
- Concrete products When dismantling panel partitions, make sure that they are not load-bearing walls. Dismantling of such structures is carried out using special tools. But even if you have a powerful hammer drill, this work will take a lot of time and effort.
- Brick. Dismantling the wall begins with cleaning the upper expansion gap. After removing the tow that filled the gap, they begin to dismantle the partition brick by brick.
Rules for dismantling partitions:
- Use eye and respiratory protection.
- Start dismantling work from the top of the partition.
- Use a hammer drill, a heavy sledgehammer, or a special concrete cutter.
Important point! Removing walls involves a lot of risk. Before starting work, consult with specialists.
When installing partitions in a new location, plasterboard structures are often used. Soundproofing materials can be laid between sheets of this material.
Home renovation sequence: activities with windows
The next stage of work concerns the windows. If necessary, they are replaced.
If they completely satisfy the homeowner, then he simply checks the sealing of the cracks, the presence and condition of thermal insulation and window slopes. It is also checked whether the doors close and open well, whether there are distortions and other defects. After plastering and painting, it will be much more difficult to put them in order.
It is advisable to protect internal window sills with film from splashes of finishing compounds. This type of work can be carried out when installing doors, but the proposed option is more practical.
If the walls in the house need leveling and other necessary procedures, then the number of compositions and mixtures required for this must be calculated in advance.
And although the price of modern materials is quite high, you should always purchase them with at least a small reserve.
Materials tend to run out unexpectedly at the wrong time - it is advisable to protect yourself from this.
Laying out electrical communications, performing plumbing work
The most difficult process during repairs is the wiring of communications and electrical systems. In this case, you won’t be able to do it yourself. Errors when installing wiring yourself can lead to a short circuit. Therefore, such work is entrusted to professionals. They will conduct:
- Laying water pipes.
- Installation of heating and ventilation systems.
- Development of a sewerage system.
When designing any engineering system, specialists will carry out the necessary calculations that will help avoid force majeure situations.
Add some greenery
If you love plants and know how to care for them, take a bold step and add some greenery to your apartment. A modern floral interior has little in common with pots placed wherever possible. The latest design tips center around vertical gardening - hanging gardens and green walls. You need to select plants and soil, assemble a building on which the greenery will be placed, fill it with soil and equip it with drip irrigation systems. Everything together seems expensive and difficult, but with your own hands you will achieve excellent results for modest money.
skillville.ru
How to make a green wall?
- Container wall. Place several horizontal containers on a vertical frame. Plant with climbing plants that will hide the pots. The simplest option is normal watering.
- Pocket wall. Instead of containers, the vertical frame uses pockets. In this case, not only climbing plants are suitable. The more pockets and the closer they are located, the easier it is to cover the surface with greenery.
- Modular wall . These are the kind of walls that specialized organizations deal with. The most expensive method, since it requires not only a special frame for attaching plants, but also a substrate to fill it, which will ensure the life of the plants without spilling outside the frame.
Under any system you need to provide a place to collect excess moisture. Designers recommend using containers with stones, pebbles, sand and shells.
Leveling the ceiling, walls and floor
Before covering walls and floors with decorative materials, it is necessary to level the base. This is important to do if you are going to lay parquet or laminate flooring. A level base will help extend the life of the floor covering and prevent the formation of squeaks and crunches when walking on it.
When decorating walls with wallpaper, paint or textured plaster, it is also necessary to first level the base. The easiest way to level the base is with the help of beacons. Special metal guides are installed using self-tapping screws or on concrete mortar.
Beacons are mounted at a distance of 1 - 1.5 meters from each other. This distance was not chosen by chance. It allows you to level the mixture using a rule. For small differences in the base of the floor, you can use self-leveling mixtures.
Decorating our nest
Give up paintings in favor of bright prints - this more modern solution will allow you to abandon massive, space-saving frames. Pictures of different sizes and originality can be hung throughout the home, choosing a theme that matches the zones.
Fashionable prints in the decor of a one-room apartment
Be sure to keep in mind the overall combination of walls and images. You can also place various figurines on the shelves, and hang “wind chimes” or bells above the door.
Decorative elements will add personality to the interior
Installation of ceiling and wall coverings
The simplest and most durable solution for finishing the upper part of the room is suspended ceilings. But their installation requires the necessary skills and equipment.
To save money, you can finish the ceiling yourself. Budget and simple solutions include:
- painting;
- whitewash;
- wallpapering.
Important point! All these solutions can only be used with a perfectly flat base surface.
More complex ceiling finishing is decorative plaster, wooden planks, mirror tiles, etc. Their use without professional skills is impossible.
Evaluate the initial data of the room
Understand what potential the apartment has in order to choose the least expensive finishing option.
Svetlana Valuyskaya
Practicing architect.
If you got an apartment in a new building with a rough finish, then why not take a closer look at the loft style, because it is characterized by untreated brick and concrete walls.
The expert advises owners of secondary cars to think about country and Scandinavian style. Such interiors turn out to be bright, cozy, and you can do a lot with your own hands.
Flooring installation
The most practical and inexpensive way to lay a floor is to use laminate. Installation of this flooring is simple. The planks are assembled together using locking systems. They are laid in a checkerboard pattern. As with ceiling and wall cladding, it is important to prepare the base. Height differences should be no more than 2 mm per 2 m2.
When laying laminate flooring, the following errors must be avoided:
- Use of “cold” material. The laminate should remain in the room for at least a day.
- No backing. Use material recommended by the manufacturer.
- Do not use the gap between the covering and the wall. The distance should be at least 1 - 1.5 cm.
- Rigid fastening of the coating to the base. Laminate flooring is installed in a floating manner.
We buy everything you need
These are the tools and the building materials themselves. Both can be found in large markets (such as Leroy Merlin) or in construction markets.
Construction Materials
When purchasing laminate, parquet and tiles, it is important to remember several nuances.
First, follow the estimate. Don’t buy “end-to-end” - you can always stumble upon a defect. Take wallpaper, paint and tiles at the rate of: room area + 10% of the amount above. If there are materials left over, do not throw them away. In case of any troubles, they will help to “mask” the problem.
Secondly, remember - in the markets the price of materials is often lower, but in large supermarkets it is easier to return. It is better to buy expensive materials from them.
Thirdly, remember the folk wisdom about preparing a sleigh in the summer. Purchase before the renovation begins or in the intervals between “treatments” of rooms. Keep track of stocks, and remember - in winter prices fall by an average of 30%.
Tools
No repair is complete without power tools and available equipment. You should not save on this category of expenses. With good tools, work will progress much faster. In addition, you can use them in the future. Depending on the scope of repair work you will need:
- perforator;
- electric drill;
- screwdriver;
- rollers and brushes;
- putty knife;
- jigsaw;
- tile cutter;
- buckets and trays for diluting liquid formulations;
- Trash bags;
- gloves.
To purchase the listed items you will need 35,000 rubles. You can rent power tools or borrow from relatives/friends.
Should you renovate your apartment yourself or hire professionals?
The main advantage of self-repair is saving. Modern finishing materials have simplified installation technologies. Therefore, even those who have never held a hammer in their hands can handle them. And if you have any doubts about the correct application of a particular decorative material, watch videos on the Internet that describe the technology for using the selected material.
As for the disadvantages of self-repair, there are plenty of them. The most important of them is the loss of time. Without proper experience, repairs are difficult and time consuming. You will not only spend a lot of effort and nerves, but you may also get a result that will not please you. That is why it is advisable to contact specialized companies that are ready to offer a comprehensive repair service. From such companies you can order repairs based on a turnkey design project. Free up time for vacation or visiting your parents. And upon arrival, a renovated apartment will be waiting for you, in which you can live comfortably. A guarantee is issued for every work. Therefore, you will receive high-quality repairs that will delight your family.
Choice of colors
It is this factor that will greatly affect the appearance of the one-room apartment. Don’t forget about the psychological factor - the chosen shades will accompany you and all residents for many years.
- Brown, blue and green colors have a relaxing effect.
Apartment interior in blue colors
- All yellow colors will bring a great mood to your household and strengthen the nervous system. It is better not to use red, as it will quickly tire the property owner and will also constantly irritate.
Interior in yellow
- You should also avoid pink colors or choose the lightest possible colors - this way you can avoid negative influences.
At the moment, designers advise opting for pastel, neutral shades. Beige, sand, green or cream fantasies are perfect. After you have chosen your favorite paint tone or wallpaper, you should start choosing curtains - this element of the interior should be completely compatible with the walls of the apartment.
The interior in pastel colors is ideal for a one-room apartment
Modest minimalist style
To create an interior in a minimalist style, choose finishing materials in a calm color scheme:
- white;
- blue;
- brown;
- green;
- burgundy
There should not be many flowers - two or three, no more. This style is characterized by a minimal amount of furniture and only decorative items. Much attention is paid to lighting and zoning the space with color. Interiors in the minimalist style are spacious and airy.
