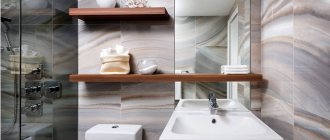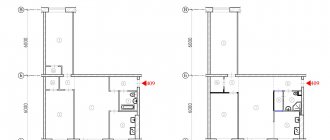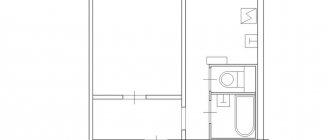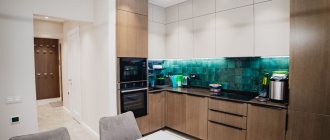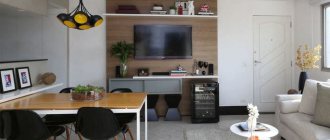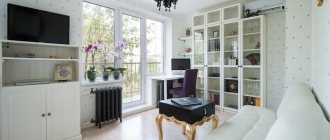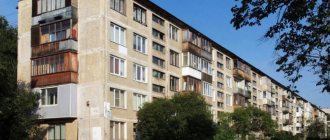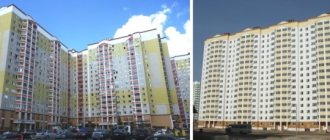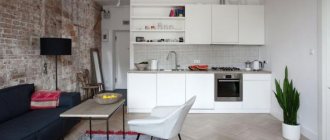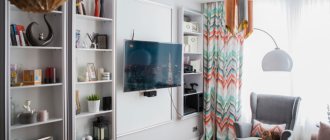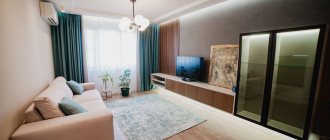The vest apartment received its original name due to the obvious similarity with the children's clothing item of the same name. Regardless of the layout and number of rooms, they are all connected by one common corridor and some of the rooms are located on one side of it, and the rest on the other. In this case, one window “looks” at the courtyard of the house, and the other shows a view of the street. It turns out that the rooms are the “sleeves” of the child’s clothes, and the corridor, at the end of which the bathroom is located, represents the “torso”.
The classic design of a vest apartment will help create luxury apartments in a typical Khrushchev-era building, and the modern design will help turn it into comfortable housing with a fashionable interior.
Pros and cons of a vest apartment
It’s worth identifying all the pros and cons when creating a design project for a vest apartment:
- The main advantage of this type of apartment layout is that the windows face different sides. Therefore, the room is almost always light and there are few darkened corners. This allows you to have both a dark and light side at the same time. Thus, the visit always has a comfortable air temperature at any time of the year.
- As a minus we can name drafts. However, they are present only if the windows are installed poorly or the balcony is not insulated.
Vests are most often located at the end of the house
A guarantee of safe redevelopment is the creation of extremely accurate drawings of the entire room, and their strict adherence.
Stylish design of a two-room apartment
A two-room apartment, like all small rooms, needs a visual increase in space and the correct placement of accents. If you want to combine the kitchen with the hallway or move it to an adjacent room, it is best to create a high-tech or modern design in the new room.
This design will appeal to all lovers of technology and a modern approach to renovation. But the most important thing is not even this, but the fact that this style requires minimal furniture and decorative trim. This is what will allow you to free up space and make your apartment stylish and as comfortable as possible. The principle of the high-tech style is functionality and rationality, but here are a few of its features:
Registration of redevelopment
3rd major renovation in a three-room Khrushchev house, first obtain approval for redevelopment from the housing inspectorate. Careless transfer of partitions and their elimination threaten with dire consequences. Despite the fact that there are no load-bearing walls inside the apartment, their uncontrolled demolition reduces the strength of structures: ceilings may bend, change The stability of the floors is compromised. The most dangerous thing is to carry out work without coordination of alterations on the lower floors - illiterate redevelopment can lead to disruption of the structure of the entire span and even to its collapse.
If the repair involves the demolition of the partition, approval is required
First of all, the owner of a three-room apartment needs to draw up a project for future redevelopment, which will reflect all the changes that you plan to implement. Entrust its development to specialists, especially if we are talking about a major reconstruction with installation and dismantling of walls.
What the apartment will be like after renovation - this needs to be thought through to the smallest detail
In addition to the project, you need to prepare a package of documents, which includes:
The full list of documents depends on the scale of redevelopment. The list of services that must issue the appropriate permit may also include the gas service - if the alteration concerns the kitchen in which gas is installed all equipment.
Lack of permission for redevelopment is a reason for fines
After completing the overhaul, the owner needs to contact the inspectorate again: a special commission will evaluate the results of the redevelopment and draw up an appropriate act. If the apartment is in social rent, before redevelopment you must obtain the consent of everyone registered in this area.
The project of the apartment after redevelopment must reflect all the alterations performed
If major renovations have already been completed - without prior approval, you need to record the changes made to the apartment project after the fact. To do this, submit an application to the inspectorate to legalize the modifications performed. If the commission reveals violations, they will have to be eliminated.
What changes are prohibited
When planning a renovation in a three-room Khrushchev house, you need to take into account that some redevelopment options are prohibited by law - it will not be possible to agree on them, even if you destroy all documents. Among the prohibitions:
It is prohibited to carry out any other types of repair work that could lead to a violation of the integrity of the residential building or adversely affect the quality of life of neighbors.
Illegal redevelopment threatens with administrative fines - the imposed sanctions can be substantial, especially if the alterations led to a violation of the integrity and strength of common structures ctions.
Redevelopment of a 3-room apartment-Khrushchevka, photos of interesting options:
Redevelopment in a panel house. All features.
So, let's look at some of the nuances that are inherent in repairs in large-panel buildings.
3.1. Renovation of apartments in a panel house affecting load-bearing structures.
Coordinated redevelopment of an apartment in a panel house.
First, you need to determine which walls in your apartment are load-bearing. For these purposes, we have specially created a separate article, as well as a database of standard houses indicating the load-bearing walls on the apartment layouts of each series.
We highly recommend that you read it, but here we present only the main points. If a panel house was put into operation before 2007, then an opening in the main wall can be made and approved. At the same time, its permissible width varies in dimensions from 900-1100 mm, and the length of the remaining partition (from the outer wall or existing opening) must be at least 1000 mm. If a panel house was put into operation after 2007, and its author is the MNIITEP Institute or Mosproekt (more than 90% of all panel houses in Moscow), then the main walls cannot be touched, as this will violate the protection of the building from progressive destruction. In this case, the opening can only be made in a section of the supporting panel specially designed for this purpose, made in the form of a recess, if any.
The opening must be reinforced with a frame in accordance with a specially developed redevelopment project and approved.
3.2. Redevelopment of a panel apartment with the addition of a balcony.
Here we will voice only the main points.
Firstly, in any panel houses it is forbidden to remove the door threshold when entering the balcony; the author of the house project does not allow this to be done.
Secondly, it is possible to eliminate the window sill section of the outer wall only in houses built before 2007. It is prohibited to do this in houses after the year of construction after 2007, similarly to openings (see paragraph 1 of the article).
Comment to the video: Change of paragraph: the technical conclusion from the house designer when remodeling load-bearing structures must now be carried out in accordance with paragraph 1.4.8. Appendix 3 to Moscow Government Decree No. 508 (and not clause 1.4.7, as was the case before the introduction of PPM No. 1335).
3.3. Repair of a panel house according to a standard project.
From December 1, 2011, approval of the redevelopment of an apartment in a panel house in accordance with Government Decree No. 508 can be carried out according to a standard project. We reviewed in detail all aspects of using such a project here. To use a standard project, firstly, your apartment must be presented in a special catalog of standard projects (with exactly the same layout), and, secondly, your new apartment layout must absolutely coincide with the layout presented in this catalogue. In practice, it is very rare that the owner’s wishes to change his layout completely coincide with what is indicated in the catalog, so it is quite rare to use standard projects. In addition, not all series and not all types of apartments are presented in the catalog.
3.4. Redevelopment of an apartment in a panel house with gating of walls.
Very often, owners want to install electrical wiring and water supply and sewerage pipes inside load-bearing walls. A device for this penalty is prohibited by clause 10.11 of the Appendix. No. 1 to Moscow Government Resolution 508. Such interference with the load-bearing panel can lead to damage to its working fittings. If someone notices this (the manager or neighbors complain), then in addition to a fine, it will be necessary not only to repair the fine in the wall, but to strengthen it to restore the load-bearing capacity according to a special project from the author of the house project, which can cost fabulous money (up to 1000 000 rubles). Therefore, it is better not to make fines in load-bearing panels.
Redevelopment options for 3-room apartments
When deciding on a radical redevelopment of a 3-room “household”, it is not at all necessary to invent a bicycle - the main options have long been invented and brought to life. If you are planning a major renovation in a 3-room Khrushchevka building, you can look at photos of successful redevelopments on the Internet. Let's look at the most popular ways to expand living spaces and make the apartment more comfortable for living.
Combining the living room and kitchen area
The most common redevelopment of a 3-room Khrushchev house involves combining a kitchen and a room adjacent to it, more often a living room. The partition between them does not have load-bearing properties and is usually very thin, making it easy to remove. Redevelopment is carried out in two ways.
Removing the partition in the kitchen makes it more spacious and open
Complete demolition of the partition. As a result, the living room, to which the kitchen is attached, turns into a full-fledged studio. This option for remodeling a three-room apartment has several advantages:
Partial association. The option involves demolishing part of the wall to form a doorway, or removing the old partition completely and then erecting a new one. In this case, the wall will serve as a decorative or applied element of the interior.
One of the key roles in organizing space belongs to finishing materials
The doorway leading from the kitchen to the corridor is closed - the free space is either connected to the bathroom, or a storage room is built in this part of the corridor. In case of partial demolition of the walls between the kitchen and the living room, an arch is left or transparent sliding doors are installed that provide perspective.
Ceiling lamps in the kitchen studio provide warm, uniform lighting
Demolition of the wall is possible only on the condition that it is not load-bearing and there is no gas in the kitchen. If a gas stove is installed, you cannot remove the partition. But you can visually combine the kitchen with the room using glass sliding doors.
Increasing the area of the bathroom
By combining the kitchen and living room, corridor space is freed up - a reason to think about expanding the bathroom. In Khrushchev-era buildings, this room is uncomfortable and cramped, which does not allow the installation of functional furniture. Due to the fact that the passage to the kitchen becomes non-functional, you can combine the bathroom with the corridor. At the same time, the outer partition of the toilet is demolished, and the doorway is installed on the hallway side.
3a by expanding the area of the bathroom, space was freed up for the boiler
Another option is to reduce the area of the hall: even an extra 1-1.5 square meters will make it possible to install a washing machine or cabinet in the bathroom. If the apartment has separate bathrooms, the partition between them is demolished at the same time. If all three rooms are adjacent to the corridor, expansion due to the corridor may be impossible.
Communications are placed in a box - this became possible thanks to an increase in the area of the bathroom
But no matter how great the desire to expand the bathroom at the expense of other premises, you need to remember that there are restrictions on remodeling the bathroom. It is prohibited to use part of the living room or kitchen for expansion.
Expanding the bathroom at the expense of the hallway is an excellent opportunity to reconsider the design
Enlargement of the room due to the balcony
The use of a balcony as a living space has become popular for a long time. But first make sure that the “fragrant” balcony can be used for its intended purpose. In old houses, they sometimes literally hang on, and attaching them to the living space is not only impractical, but also downright dangerous.
Attaching a balcony to the living room increases the perspective of the room
If there are no obstacles, the balcony is first carefully insulated, and additional brickwork is placed under the windows. To increase the reliability of the structure, it is recommended to thoroughly strengthen the balcony area. The wall that separated the balcony from the room is sometimes not completely demolished. The remaining part is turned into a bar counter or an additional work area.
Install high-quality double-glazed windows that retain heat well. The walls are additionally sheathed with plasterboard, a “warm floor” system is laid underneath and a general concrete screed is made. Careful thermal insulation will allow you to avoid problems with heating the room in the cold season.
A bar counter in place of a window opening is a successful design solution
Expansion through additional premises
3-room Khrushchev houses are famous for their storage rooms, “dark” rooms, and built-in wardrobes. But these premises are not always distinguished by their convenience and functionality. And then it becomes necessary to use them to increase living space. The possibilities for expanding rooms are small, but with a significant lack of space, every centimeter becomes very important.
Sliding mirror walls simplify the use of the pantry-wardrobe and visually expand the space
From three rubles to two rubles
What is better – two small rooms or one large one? Each person solves the issue individually, and sometimes they come to the conclusion that the second option suits them better. It should be taken into account that such options are suitable for small families - for example, young people who are not yet planning children, or pensioners. A widespread redevelopment of a Khryshchevka building - 3 rooms are turned into two spacious ones. At the same time, the space in a 2-room apartment becomes more functional.
Partial combination of two rooms increases the functionality of both rooms
The choice of option for remodeling a Khryshchevka building depends on the layout of the apartment:
The most daring option for remodeling a three-room apartment is to demolish the partition between the kitchen and living room and add one of the bedrooms to this room. The result of the redevelopment of a 3-room apartment is a huge living room-studio that can be turned into a designer masterpiece.
It is not necessary to completely remove the wall between the rooms: the remaining part allows you to zone the room
Room division
If there is a spacious living room in a large family, sooner or later the question arises about the possibility of turning a 3-room Khrushchev-era apartment into a 4-room small apartment. But this option is considered if the living room has two windows. But those who are especially persistent find a way out of the situation even if there is only one large window. In this case, the partition is installed right in the middle of the double-glazed window - usually plasterboard is used to divide the room. But more often, owners of Khryshchevkas limit themselves to the visual division of the room, using movable partitions and high wardrobes for this purpose.
Shelving and multi-level ceiling are the main elements of space zoning
Style selection
The design of a small apartment requires an individual approach. The main point is the selection of style.
This is because some styles are not suitable for a small apartment area.
Those that:
- Need a lot of decorations.
- Need big furniture.
- Lots of fabrics.
- Lots of large and luxurious interior items.
All this is not appropriate in a small apartment, and therefore the necessary style will not be achieved.
For small apartments, the style of minimalism, high-tech and others is better suited.
This is because these styles do not require a large number of items and they are convenient and functional to the maximum.
Series P 44
Apartments of the P 44 series were built from the late seventies to the late nineties. They were a fundamentally new development for their time. The layouts of the two-room apartment P 44 were distinguished by a thoughtful and high-quality layout: large kitchens, comfortable hallways and other features. They were considered as an alternative to Brezhnevkas.
Interesting design options
Often a family with children chooses to live in a two-room apartment. So, in one of them you can combine a work area with a living room, and in the second you can organize a bedroom. In order for living in such housing to be comfortable for all family members, it is necessary to properly design it.
First of all, you need to plan the space. Combining the kitchen and dining room will expand the living room. As you know, the living room in the house is multifunctional, so this room can be zoned and divided into a place for relaxation and a small study. To do this, it is enough to place a standard set of furniture in the room, consisting of a coffee table, sofa, armchair and desk.
An unusual feeling of comfort in rooms can be achieved with the help of lighting; for this, it is recommended to use dimmable lamps in the interior. Thus, for the evening, a sconce or table floor lamp is suitable, and if guests gather in the house, the lighting can be made contrasting due to the overhead chandeliers.
We must not forget about the workplace, so it is best to organize it near the window, closer to the natural light source, and build various shelves and racks either into the window opening or hang them nearby on the wall.
As for the bedroom, it must be provided with a large bed. The sleeping place is traditionally placed against the wall, and bedside tables and a chest of drawers are placed on the sides. A closet would be inappropriate in this room, as it will take up a lot of space and collect dust. A separate place in the apartment should be allocated for storing things and clothes.
If the child in the family is small, his children's corner does not have to be separated from the parents' place by screens and partitions. To make sure your baby sleeps comfortably, his crib should not be placed near a window or in a draft. When the child grows up, you can allocate his personal space in the room and put a table there for a laptop.
Layouts
They are classified into three types:
- T-shaped. This layout is typical for both one-room and two-room apartments, three rubles. On one side (usually the left) of the hallway there is a kitchen and a living room, and on the other there is a bathroom and a sleeping area. Budget housing has a simplified layout. In one-room apartments, a corridor connects the kitchen and sanitary area with the bedroom located on the other side.
- A vest with a kitchen-studio. The spacious hall smoothly transitions into the culinary area. On the left side is the living room, and on the right is the bedroom.
- A layout in which the bedroom and kitchen are located on one side of the corridor. They are usually separated by a bathroom. Opposite there is a hall and possibly another room (second bedroom, children's room, playroom, office).
We’ll talk further about how to beautifully furnish an “open” apartment and what designers should focus on when preparing a design project.
Style selection
Many people's eyes will start to run wild from the stylistic diversity: Italian, Japanese, Baroque, Art Nouveau, classic, Art Nouveau, Art Deco, Provence, loft, eclecticism, ethnicity, fusion, retro, minimalism, high-tech, futurism, constructivism. This list can be continued for a very long time. What style is suitable for compact housing? Options from the line of modern trends are considered optimal. High-tech will organically fit into the cramped two-room apartment, placing the technical component at the “head of the table.” Its primary colors (gray, white, black) will maximize rooms, visually expanding the spatial framework
If your soul requires “warm” country comfort, then you should pay attention to Provence. Light, airy style that chooses wood as the main material and white color as the basis of the composition
It is ideal for small spaces and will transform them with cute decorative details. Minimalism is considered the optimal solution for owners who value practicality and laconicism. It is also suitable for budget repairs. To furnish the apartment you will only need a minimum of furniture and decor.
Finishing
When creating a harmonious and pleasant interior, you need to pay special attention to the finishing: decide in advance what the floor, ceiling, walls will be like, and choose the right color scheme. Finishing materials are chosen especially carefully if there are children in the family.
All surfaces must be environmentally friendly.
In an apartment with an area of 60 m2, the floor can be of different textures - modern design allows for many options for its design. You need to choose a floor covering taking into account the general idea of the interior and the color palette.
Linoleum is the most budget-friendly option for flooring; you can easily lay it yourself without the participation of repairmen. Compared to laminate, linoleum is less environmentally friendly and durable, it is quickly wiped and torn.
Although modern linoleum has a high percentage of wear resistance.
Laminate is the most popular and sought-after type of flooring for economy class apartments. Modern laminate cannot be visually distinguished from natural wood, and manufacturers and sellers, following fashion, offer options with interesting prints and patterns. When laying this material, you do not need much experience or skill - if you strictly follow the instructions, you can lay the laminate boards yourself.
This flooring costs a little more than linoleum.
Parquet is the most durable and environmentally friendly floor covering option, but it is also quite expensive. Parquet boards are made from natural wood of noble varieties. Oak parquet is very good - it will last forever. Only a specialist can lay parquet correctly.
Despite the high cost, parquet flooring is quite in demand; it always adds richness, chic and elegance to the interior.
Tile tiles are good for bathrooms and toilet rooms, and are often used in the kitchen. It does not allow moisture to pass through and is easy to care for. Modern floor tiles have a corrugated surface to prevent slipping, an original pattern or ornament, a rich color palette, and different sizes.
Walls
Both walls and partitions play an important role in the space of a 2-room apartment. Their main function is to divide the total area into separate rooms.
The walls can be decorated with beautiful wallpaper, natural or artificial stone, covered with fabric (silk, tapestry, chintz), and decorated with a wooden strip. Walls as an interior object give the designer a lot of scope for imagination.
Ceiling
The ceiling surface also plays an important role in the overall creation of a harmonious interior. The lighting scenario for the room depends on its design. Often the ceiling is made snow-white and smooth, spotlights are built in or a large beautiful chandelier is hung in the center. Along the perimeter, the ceiling can be decorated with plaster stucco and other decorative elements.
How to expand space
First of all, you need to think about how exactly the walls and ceiling will be decorated.
Next, you need to think about what color the living space will be decorated in. What kind of flooring will it be, glossy or matte, what kind of floor finish will it be and much more. If you use a large mirror, this will visually make the room airier and larger.
This method can be used if you use a mirror built into a wardrobe. This will not only make the room wider, but will also allow you to use the space more functionally, since you will be able to place your things in it.
Stalinka
Typical features of such apartments, which are visible at first glance, are high ceilings and large area of rooms. This makes it possible to carry out various redevelopments.
Due to the large area of the premises, a layout from one-room to two-room apartments is possible here. Stalinka buildings do not use internal load-bearing walls.
Design of a two-room apartment 60 sq m: 40 beautiful photos
Before you start making repairs, you need to visualize for yourself the design of a two-room apartment of 60 sq. m. Having some kind of “action plan” in hand, it will be easier for you to distribute the stages of repair and all the upcoming work
It is important to distribute interior elements so that it is aesthetically pleasing and at the same time functional. In our article you can read about design options for an apartment measuring 60 square meters, and also see a photo selection of the interior of similar apartments
So, let's talk about everything in more detail.
Design styles for a two-room apartment 60 sq m
At the moment, there are a huge number of varieties of interior design styles; making a choice among such an abundance of options is not easy. First of all, you should start from how you personally imagine the design of a two-room apartment of 60 sq. m. If you have already decided on your preferences, it’s time to choose a style. In general, styles can be divided into three main groups:
Layout of a two-room apartment
Living room, bedroom, kitchen, hallway - the most common option for distributing space in apartments measuring 60 square meters. m., where 2-3 people live. In this case, it will be convenient to give the bedroom to the child, and for the parents to occupy the main room, where they can use a folding sofa. The second, more global way of organizing space is to leave one of the rooms untouched, and combine the second with a corridor and a kitchen. The rooms will retain their functionality, but the apartment will look visually larger.
You also always have the opportunity to remodel your two-room apartment into a three-room apartment. A good and convenient solution for almost every family. Here you can also distribute space in two ways: If two people live in an apartment, then a good option would be to divide the rooms into a living room, bedroom and study.
In a large family, rooms are mainly allocated as a living room, a bedroom for adults and a bedroom for children.
To make your apartment look more aesthetically pleasing and comfortable, try to stick to the same style in each room of the apartment.
Living room and kitchen
The color scheme for the walls is preferably light colors, and best of all, white. It is appropriate to place a floral photo panel on the wall that belongs to the kitchen. Patterns in black are welcome on light walls. We lay laminate on the floor; an imitation of white wood will look great. To save space, it is advisable to make the furniture built-in; regarding color, white facades are preferred. Thanks to lamps with different lighting power, you can further delimit the zones of the room.
Bedroom in a two-room apartment
Large wardrobes and chests of drawers, which are almost integral elements of the bedroom, can be easily replaced. By building a closet with a built-in niche and a chest of drawers, the result is a single structure that will take up much less space. The niche can also be used instead of bedside tables. A TV panel will be conveniently located on the wall opposite the headboard. It is best to illuminate the bedroom with spotlights and bedside sconces.
Children's room in a two-room apartment
The room in which the child will live is the lightest, most comfortable and brightest room in the apartment. To save space, we install a loft bed. One of the walls can be made in the form of a drawing board. Also, thanks to the saved space, we can afford to install some sports equipment. We light the room with a ceiling lamp with a lampshade. Additional light above the bed is also desirable. Miniature chairs and tables are perfect for a child’s room.
Hallway design
The hallway in such an apartment is equipped with everything necessary: a chest of drawers for shoes, a mezzanine and a wardrobe for outerwear. But your imagination can play with a hanger; now there are many options for the original design of this integral element.
Bathroom design
Preferably white tiles that will harmonize with the marbled floor tiles. One of the walls can be covered with photo tiles, mosaics or tiles with ornaments. A large mirror above the cabinet with a washbasin, also in light colors, wooden inserts are welcome.
To summarize, we can conclude that the design of a two-room apartment of 60 sq. m. can be both practical and beautiful.
Redesigning a vest: what ideas can be implemented
The layout of the apartment allows for easy redevelopment. To do this, you can demolish one of the walls or build a new one, having first obtained permission for this, or use ordinary partitions. There are many options for redevelopment.
For example, you can easily turn a two-room apartment into a three-room apartment or a three-room apartment into a four-room apartment. If one of the rooms is too large, build one wall - make a walk-through room, or divide the room into two equal parts. This way you can make a small living room, pantry, dressing room or other small space.
Small but functional rooms can be created with the help of partitions and proper zoning of space. This redevelopment option is also available in other apartments. For example, you can use a partition to create a small private office in the bedroom, a small dressing room in the living room or a storage room in the hallway, especially if it is made in the shape of a letter “ G."
Source
Ideas for the original design of two-room apartments after partial reorganization
Original apartment interior in loft style
Space interior
The charm of a starry night, where you can play with the theme of space, northern lights or starry sky. An acceptable option for those who spend all day at work and only come home to spend the night.
The space interior must contain suitable furniture
You can implement the space theme using photo wallpapers or drawings
Using modern materials, you can create the illusion of a night sky with point diodes. It may be dominated by thin veils of curtains and luxurious textiles, a pleasant blue-blue color scheme with light emotional accents
Much attention should be paid to the comfort of orthopedic furniture for healthy sleep in the personal space of a 60 sq.m studio design
Garlands are the easiest way to place stars on the ceiling of your room
Decorating a children's room in the spirit of space will help get your child interested in astronomy
Neoclassical
Extravagant design with elegance and charm in the spirit of French neoclassical style, where tradition and modernity merge. Light shades visually expand the space; this is an excellent option for an apartment on the north side of the house in a cool climate. Shades of wood and chocolate highlight the classic choice. Yellow and turquoise colors are emotional accents, as in the photo.
Versatility is the main advantage of neoclassicism
Neoclassical style can adapt to any room
When choosing furniture, they give preference to products made from natural materials.
Sunny interior in a typical apartment
The design project is inspired by nostalgia about the obsession of the summer holidays. Suitable for lovers of sun glare in the design of a 3-room apartment of 60-70 sq.m or a spacious two-room layout. Noble shades create a special atmosphere of hospitality, affection and care. A bar counter, a bean bag chair and a white set will add a modern touch.
Yellow walls visually expanded the kitchen space
Delicate pastel colors were used for the bedroom
Cheerful yellow color is perfect for the bathroom
Romantic atmosphere
A floral mood in the design of an apartment of 60 square meters also has a right to exist, especially if the owner of the apartment is a romantic lady.
With the help of living plants and wooden furniture in the apartment you can create a rustic atmosphere in the Provence style
Flowers and pleasant shades of plant motifs, it seems that the interior is filled with the smells of spring and summer. An option with clearly defined functional zoning.
Warm French country style is great for decorating small rooms
The color scheme should be saturated, but not bright
See the examples in the photos in our gallery for even more original ideas.
Characteristics of a typical “hardware”
The common layout of the Khryshchevka building is 3 rooms, but this does not guarantee the owner the presence of space and comfort. Typical Khrushchev panel buildings were erected en masse in the 60s of the 20th century. The main task that faced the builders was the rapid pace of construction in order to provide those in need with separate housing as soon as possible. Nobody thought about the comfort of the residents, which is why the problem of space shortages is especially acute in residential buildings.
Typical Khrushchev buildings make up an impressive part of the housing stock
Typical Khrushchevka - 3-room apartment, the layout of which is “famous” for its not best characteristics:
An additional “bonus” is storage rooms, inconveniently located mezzanines, which “eat up” the already scarce meters. But there is also an undoubted advantage - the absence of internal load-bearing partitions, which makes its redevelopment possible.
Tiny kitchen, narrow corridors, low ceiling - the main features of Khrushchev apartments
Standard layouts of three-room apartments
So, it’s given: it’s a 3-room Khryshchevka, the layout is standard, and the only way to make the apartment more comfortable and functional is to remodel it. But first you need to determine the volume of work to be done and the size of the budget for these purposes. First of all, let’s find out what type of layout your apartment is - the location of the interior spaces depends on this. Basic standard layouts:
By tram. The layout of a 3-room apartment assumes an elongated arrangement of rooms, which go one after the other. This is, as a rule, a spacious passage hall, the area of which is 18-20 square meters. m, and two separate small bedrooms of 8-11 sq. m. m.
Layout of three-ruble ruble “tram”
Vest. With this layout, the corridor is located in the center of the apartment, and the rooms are located on both sides of it, facing different sides of the house. The 3rd room is usually walk-through, with two bedrooms adjoining it.
Layout of a 3-room Khrushchev-era “vest”
Book. The layout of the three-room Khryshchevka apartment is characterized by the presence of two adjacent living rooms of 13-17 square meters. m, and one separate one - maximum 8-9 sq. m.
Layout of a 3-room apartment “book”
Mini improvement. The most convenient layout option: all three rooms are adjacent to the corridor and have separate entrances.
Layout type “mini-improved”
What do you need to know to approve redevelopment?
Redevelopment of the apartment must be agreed upon and carried out in accordance with the law. Major changes in repairs require permission from special organizations.
Documentation
The following documents will be needed:
- A statement containing details of the redevelopment changes
- A project with a technical report confirming the safety of the repair.
- Technical passport.
- BTI floor plan.
- Consent from everyone living in the apartment.
- A document proving the right to property ownership.
Terms of approval
The inspection makes a decision within 45 days. In case of refusal, it is possible to challenge the decision in court. If a positive response is received, the owner of the Khrushchev building, after completing the repair work, must invite a commission to sign the redevelopment act. The apartment is re-measured and changes are made to the technical passport.
Step-by-step instruction
Sequence of actions before starting repairs:
- To create a more comfortable design for a Khrushchev house, you should first take into account the needs and wishes of each family member. In this way, you will learn to create all the necessary zones and not deprive anyone of personal space.
- Then you need to take measurements and draw a project based on them. The graphic plan must indicate all communications, furniture, partitions and other interior items.
- Once the location of the main functional areas in the apartment has been determined and the preliminary design is ready, you need to contact specialized organizations to coordinate the redevelopment.
No. 1 way to remodel a two-room apartment with a vest
If we are talking about one-room apartments, then another important task arises - how to make the rooms feel like two separate and independent rooms. Another important question is whether it is possible to turn a two-room apartment into a three-room apartment or add free space? Can. There are several ways to redevelop such a room.
From a large room we make two small ones. On the one hand, everything is very easy - just install a partition. On the other hand, you need to take into account that a partition can be installed if the room has at least one window.
Are there even two? Great. Install a brick or plasterboard partition and get two new spaces. You can divide the rooms with wide sliding doors - this option will be convenient if you often have guests or you regularly hold family celebrations at home.
All you have to do is open the doors and the room will become large again. For those who do not want to radically divide a large room, you can install an arch. It will serve as a “border”, and it will be easier for you to functionally use the room. For example, in one you can make an office or workshop, and use the second part as a hall or living room.
Layout of the vest
One-room housing
One-piece vest is less common than two-piece and three-piece shirts. In this case, the bottom of the “vest” is the corridor. Opposite the front door, at the end of the corridor, there is a bathroom. Next to it there are exits to the bedroom and kitchen. A loggia or balcony can be located both in the bedroom and in the kitchen.
This layout is quite convenient in that the kitchen and bedroom are located at a distance from each other - they are separated by a corridor. Therefore, the smells from the kitchen will not bother you while you are resting.
Two-piece vest
The standard layout of a two-room apartment is very popular in old houses. In this case, there are four exits in the corridor. The first one is located immediately on the side, leading to the bedroom, living room or kitchen. Further, opposite each other, there are two more exits - also to the kitchen, living room or bedroom, depending on the layout. The corridor ends with a bathroom. It can be both separate and combined. If the bathroom is separate, there are 5 doors leading from the corridor: to the kitchen, living room, bedroom, bathroom and toilet.
Another layout option is when two rooms or a kitchen and a room are located on the same line, and the corridor with the kitchen or living room is located separately. This option is similar to the first, but with a slight difference: the corridor in it is located in the shape of the letter “G”, and the bathroom is located almost immediately at the entrance. When you enter the corridor, you see two doors right in front of you - they lead to the living rooms. On the side, in a branch of the corridor, there are two entrances to the bathroom and kitchen.
Three-room apartment-vest
The layout of a 3-room apartment can be very varied: the more rooms there are in the property, the more options for their location there are. One of the popular options is the letter “G”. In this case, the corridor immediately leads to the bathroom, bends in the shape of the letter “G” and leads to the kitchen and the passage room. From the walk-through room there are exits to two isolated living rooms.
Another fairly common option is “square”. In this case, there are four exits from the corridor. The first leads to the living room and a branch of the corridor, from which there are exits to the bathroom and kitchen. Distant exits also lead to isolated living rooms.
It is very rare on the market, but you can find both four-room and five-room apartments. There are even more options for their layouts. For example, there is a layout with two bathrooms, three bedrooms, a living room-dining room, a large kitchen and a dressing room.
Interior design in a vest apartment
Interior design in a vest apartment has a lot of options. For example, to highlight different zones in one room, you can use 2 different styles in the same color scheme. This way you can highlight the living room space with a lighter or brighter shade.
Decorating the kitchen and living room in the same style
Or, if there is a walk-through room in the apartment, it is possible to decorate the interior in the same style, but in different shades. In particular, the living room space can be done in bright colors, and the bedroom in pastel colors.
Calm pastel shades promote good rest
